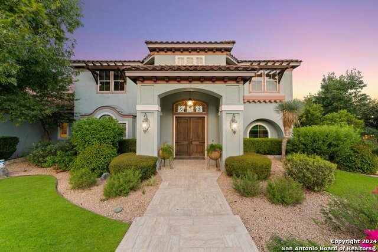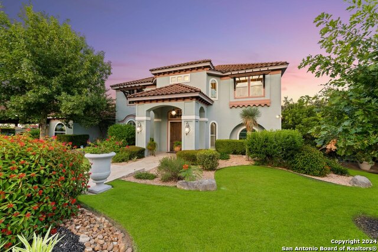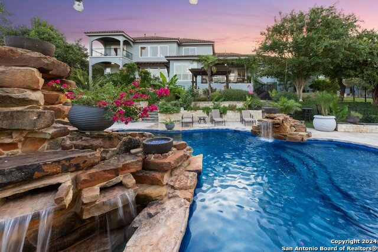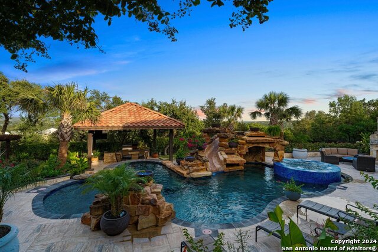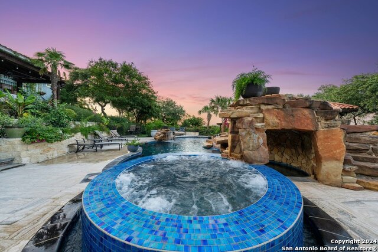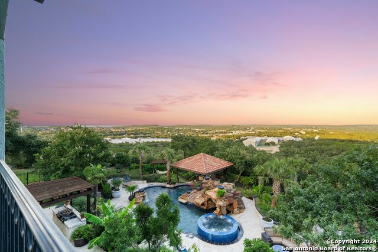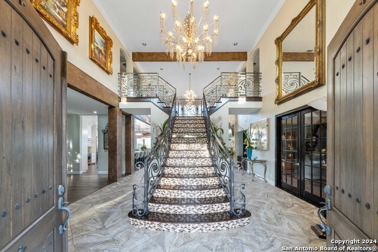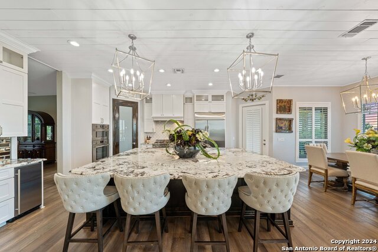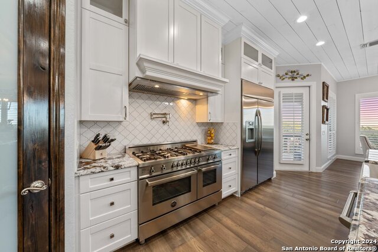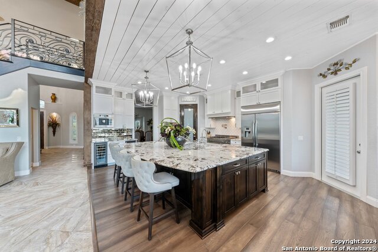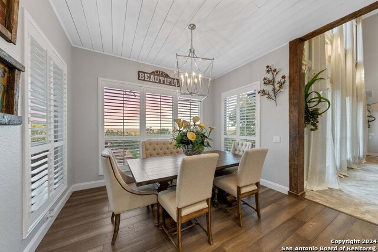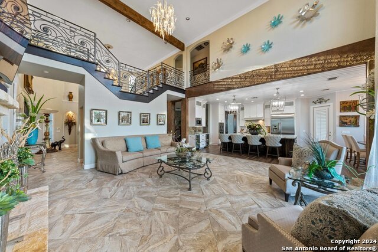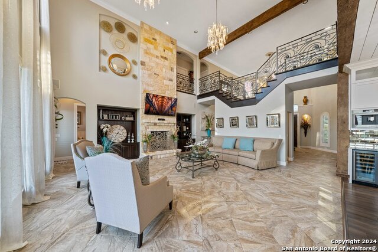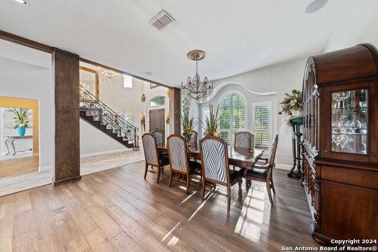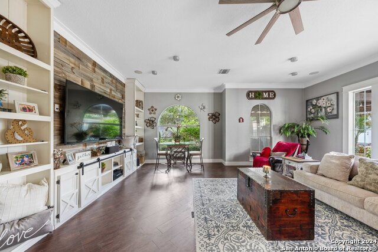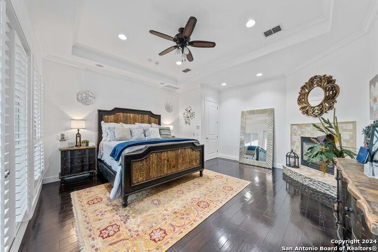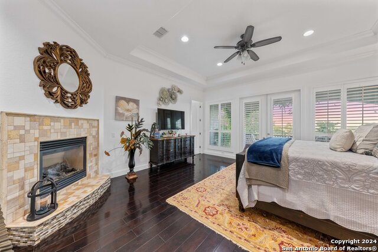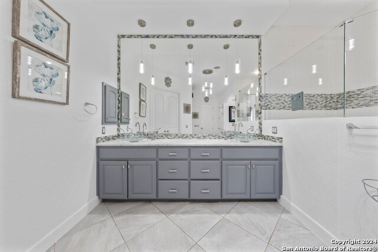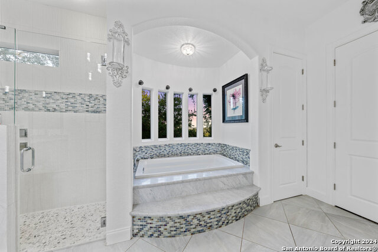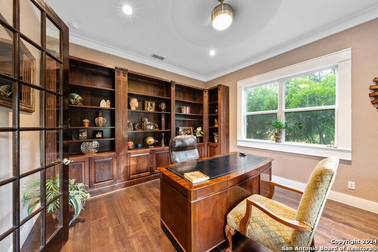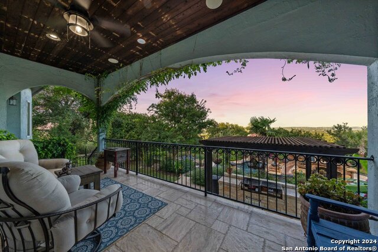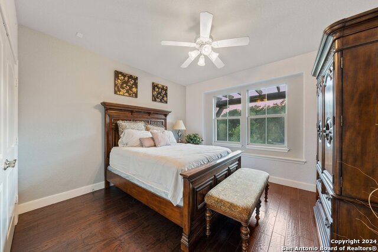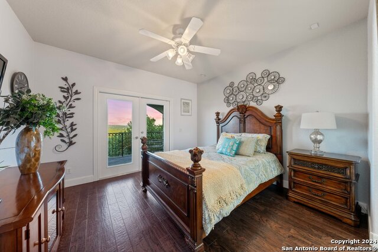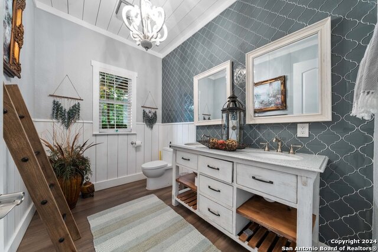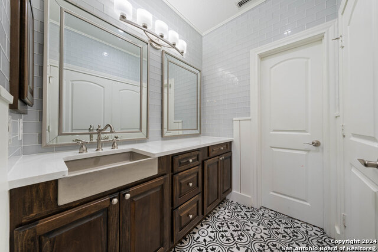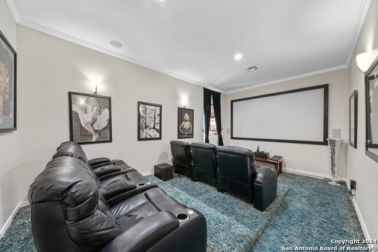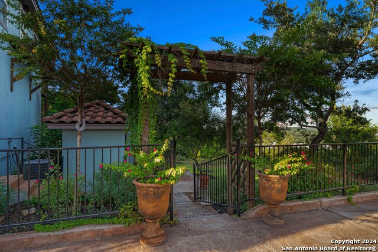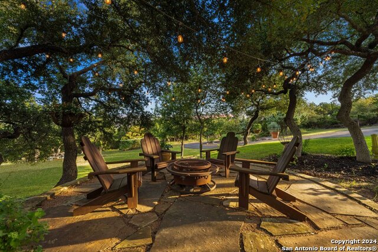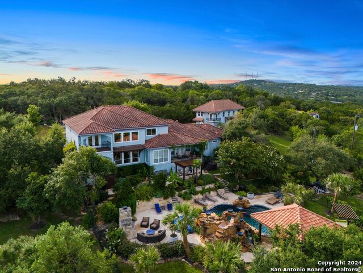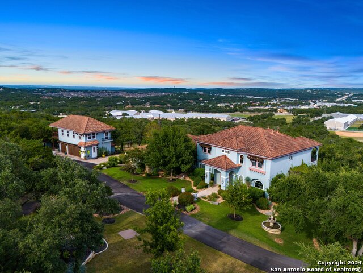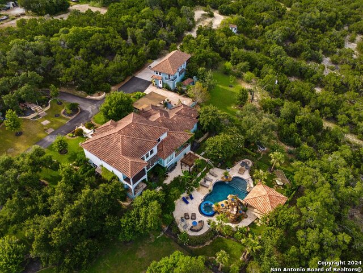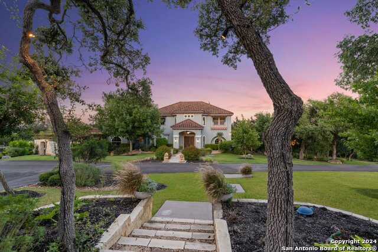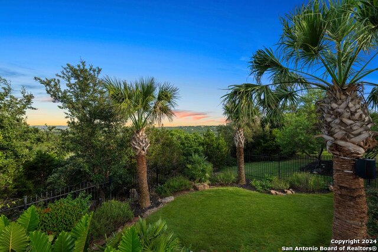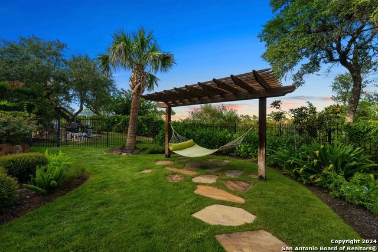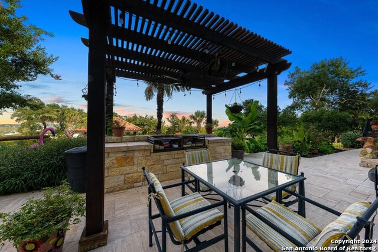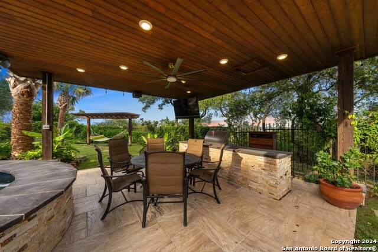1628 Old Boerne Rd, Bulverde, TX 78163
Property Photos
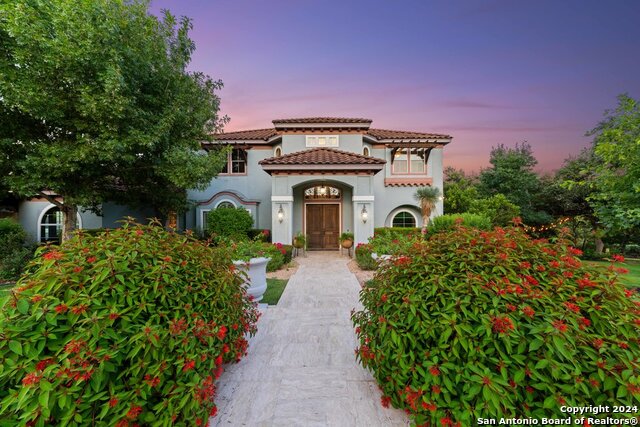
Would you like to sell your home before you purchase this one?
Priced at Only: $2,299,000
For more Information Call:
Address: 1628 Old Boerne Rd, Bulverde, TX 78163
Property Location and Similar Properties
- MLS#: 1801773 ( Single Residential )
- Street Address: 1628 Old Boerne Rd
- Viewed: 106
- Price: $2,299,000
- Price sqft: $382
- Waterfront: No
- Year Built: 2006
- Bldg sqft: 6018
- Bedrooms: 5
- Total Baths: 5
- Full Baths: 4
- 1/2 Baths: 1
- Garage / Parking Spaces: 3
- Days On Market: 160
- Additional Information
- County: COMAL
- City: Bulverde
- Zipcode: 78163
- District: Comal
- Elementary School: Arlon Seay
- Middle School: Spring Branch
- High School: Smiton Valley
- Provided by: Engel & Volkers San Antonio
- Contact: Katherine Detmer
- (210) 867-0173

- DMCA Notice
-
DescriptionUNRESTRICTED 8.64 ACRES! NO HOA! UNOBSTRUCTED PANORAMIC VIEWS! The ultimate Hill Country retreat, this private Mediterranean estate is nestled hilltop, in the highly coveted Bulverde, Texas. Boasting a luxurious blend of comfort, elegance and modern chic, this property is everything you've ever wanted in a home! As you travel up the private drive you are greeted with meticulously manicured grounds. As you step inside this exquisite estate you'll be drawn to the stunning foyer showcasing the grandeur of the property. The open concept main floor features state of the art finishes including a breathtaking chef's kitchen with an oversized island, stainless steel appliances, Bertazzoni Stove and double oven imported from Italy, built in refrigerator, a wine fridge and a Bosch espresso station. The large living room is perfect for entertaining guests or relaxing with family, while the separate dining area is perfect for hosting dinner parties. The lavish primary suite is located on the main level and boasts a spacious walk in closet, a spa like en suite bathroom with a deep soaker tub, double sinks and glass enclosed shower. Entertainment is made easy with a home theater and multiple living areas. One of the standout features of this property is the incredible outdoor living space complete with Keith Zars heated pool and spa with beach entry, waterfalls, slide, rock cove and VIEWS!! This is truly a one of a kind property! There are no restrictions and NO HOA! Flexible use! Could be developed or used as a luxury AirBnB, wedding venue the possibilities are endless! Award winning Comal Schools! Smithson Valley High School! Convenient to Canyon Lake, restaurants, shopping and The San Antonio Airport. You do not want to miss this amazing opportunity!
Payment Calculator
- Principal & Interest -
- Property Tax $
- Home Insurance $
- HOA Fees $
- Monthly -
Features
Building and Construction
- Apprx Age: 18
- Builder Name: Sitterle
- Construction: Pre-Owned
- Exterior Features: 4 Sides Masonry, Stone/Rock, Stucco
- Floor: Carpeting, Ceramic Tile, Wood
- Foundation: Slab
- Kitchen Length: 20
- Other Structures: Shed(s), Storage
- Roof: Clay
- Source Sqft: Appsl Dist
Land Information
- Lot Description: City View, County VIew, 15 Acres Plus
- Lot Improvements: Street Paved
School Information
- Elementary School: Arlon Seay
- High School: Smithson Valley
- Middle School: Spring Branch
- School District: Comal
Garage and Parking
- Garage Parking: Three Car Garage, Attached, Side Entry, Oversized
Eco-Communities
- Energy Efficiency: Programmable Thermostat, Double Pane Windows, Ceiling Fans
- Water/Sewer: Septic
Utilities
- Air Conditioning: Three+ Central
- Fireplace: Three+, Family Room, Primary Bedroom, Gas
- Heating Fuel: Propane Owned
- Heating: Central
- Number Of Fireplaces: 3+
- Recent Rehab: Yes
- Utility Supplier Elec: PEC
- Utility Supplier Grbge: IESI
- Utility Supplier Other: PIC
- Window Coverings: Some Remain
Amenities
- Neighborhood Amenities: None
Finance and Tax Information
- Days On Market: 115
- Home Owners Association Mandatory: None
- Total Tax: 18267.29
Other Features
- Accessibility: First Floor Bath, Full Bath/Bed on 1st Flr, First Floor Bedroom, Stall Shower
- Block: N/A
- Contract: Exclusive Right To Sell
- Instdir: 281N, Left on TX-46, Left on Old Boerne Rd, Property will be on the Right in 1.2 Miles
- Interior Features: Three Living Area, Separate Dining Room, Eat-In Kitchen, Two Eating Areas, Island Kitchen, Breakfast Bar, Walk-In Pantry, Study/Library, Game Room, Media Room, Utility Room Inside, 1st Floor Lvl/No Steps, High Ceilings, Open Floor Plan, Maid's Quarters, Pull Down Storage
- Legal Desc Lot: 1CR
- Legal Description: PALMER HEIGHTS, LOT 1CR
- Miscellaneous: No City Tax
- Occupancy: Owner
- Ph To Show: 210-867-0173
- Possession: Closing/Funding
- Style: Two Story, Spanish, Mediterranean, Texas Hill Country
- Views: 106
Owner Information
- Owner Lrealreb: No
Nearby Subdivisions
A-650 Sur 750 J Vogel
Belle Oaks
Belle Oaks Ranch
Belle Oaks Ranch Phase Ii
Brand Ranch
Bulverde
Bulverde Estates
Bulverde Estates 2
Bulverde Hills
Bulverde Hills 1
Canyon View Acres
Centennial Ridge
Comal Trace
Copper Canyon
Edgebrook
Elm Valley
Hidden Trails
Highlands
Hybrid Ranches
Johnson Ranch
Johnson Ranch - Comal
Johnson Ranch Sub Ph 2 Un 3
Karen Estates
Monteola
N/a
Oak Village North
Palmer Heights
Park Village
Rim Rock Ranch
Saddleridge
Skyridge
Stonefield
Stoney Creek
Stoney Ridge
The Highlands
Uecker Tract 1
Ventana

- Antonio Ramirez
- Premier Realty Group
- Mobile: 210.557.7546
- Mobile: 210.557.7546
- tonyramirezrealtorsa@gmail.com


