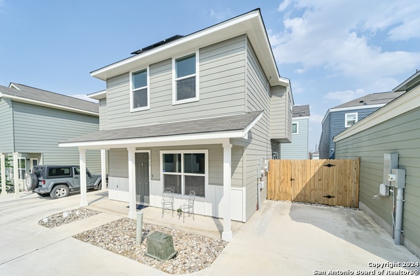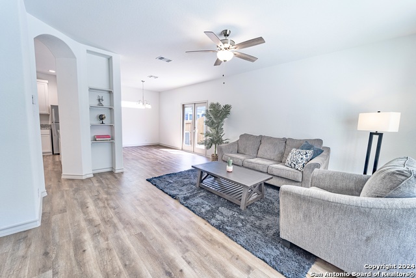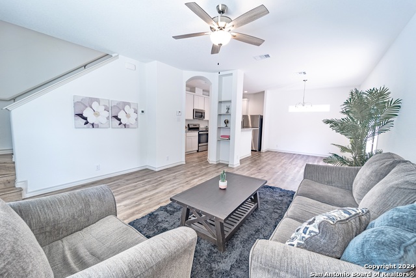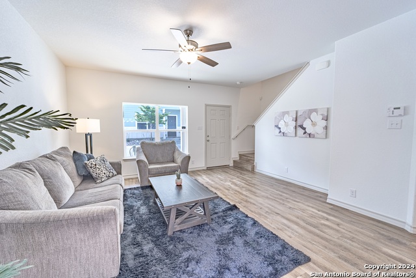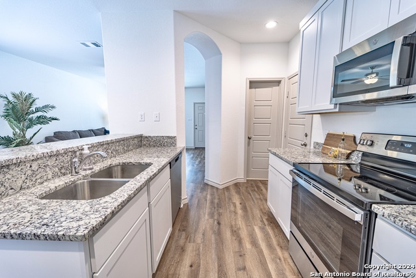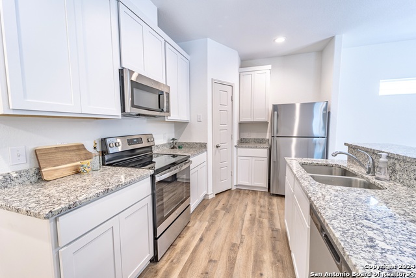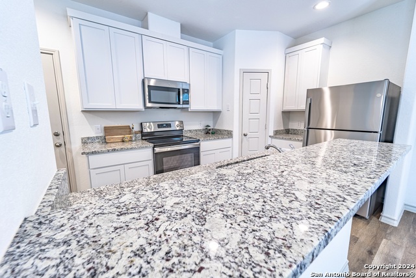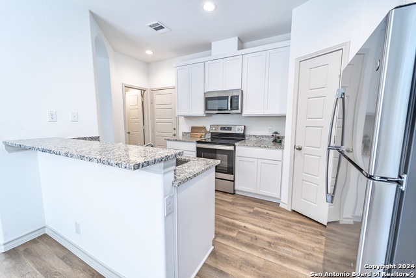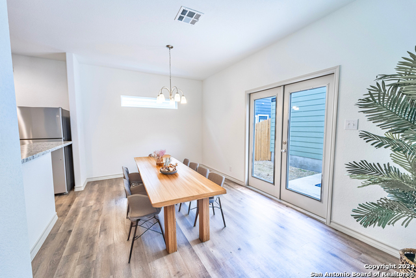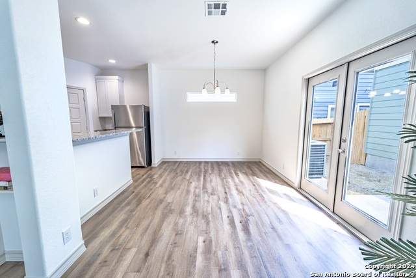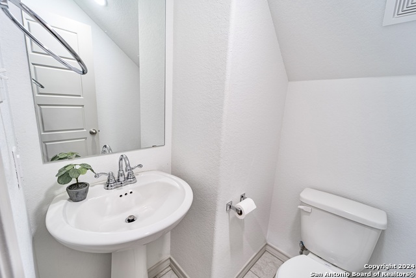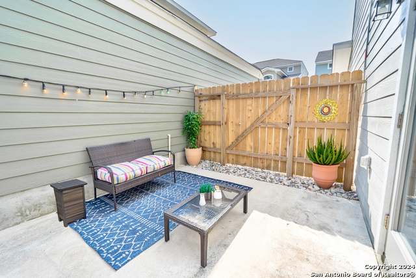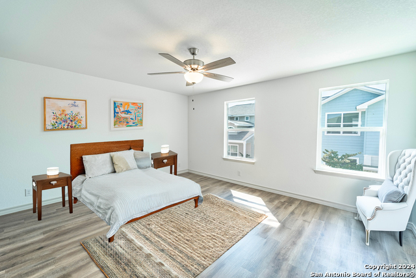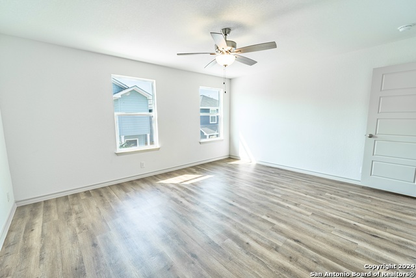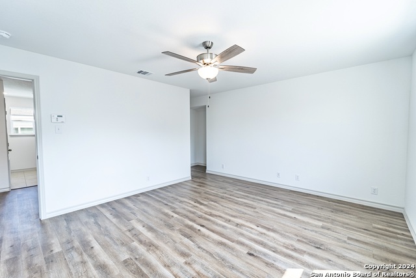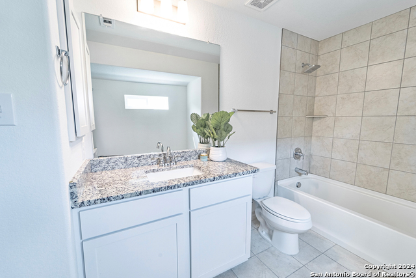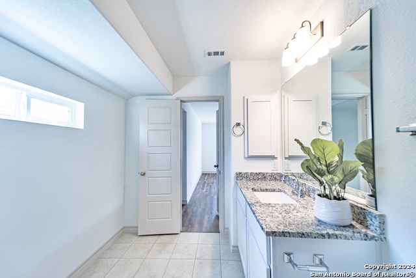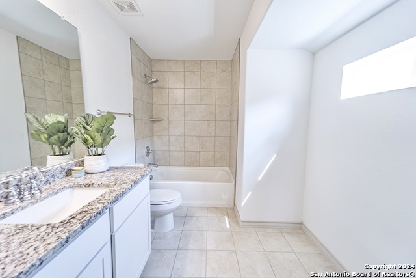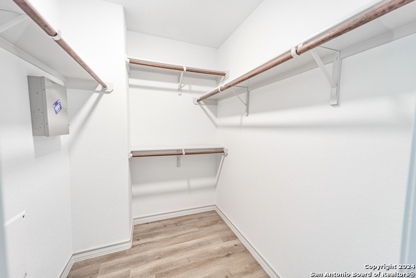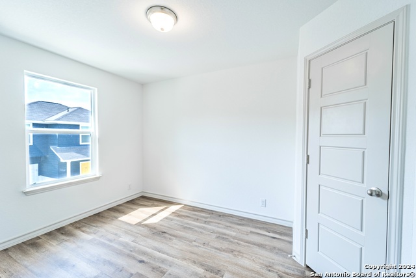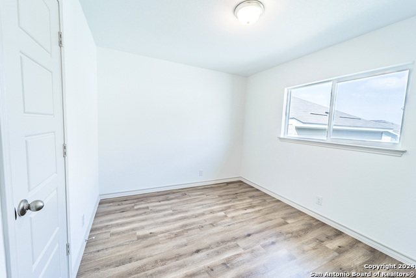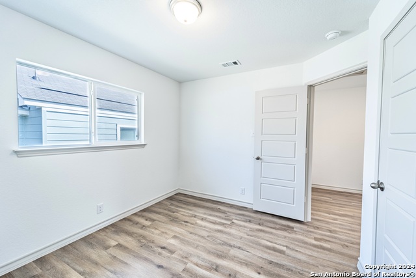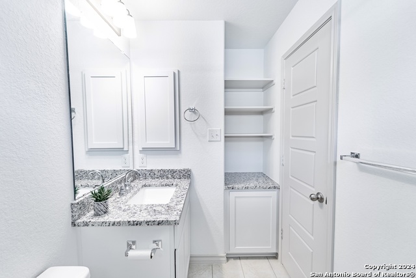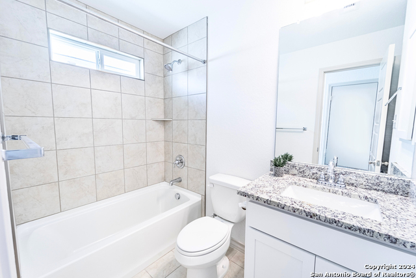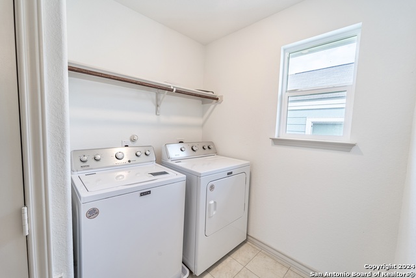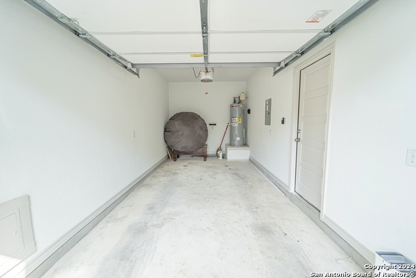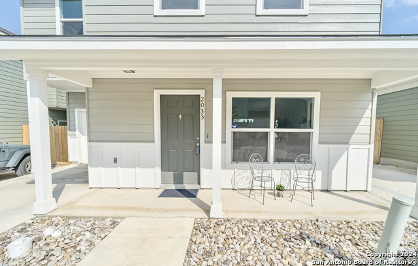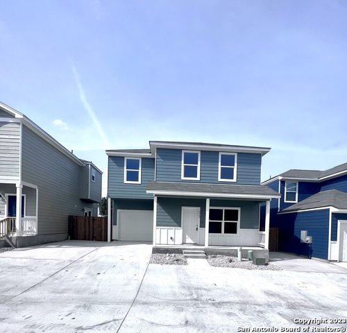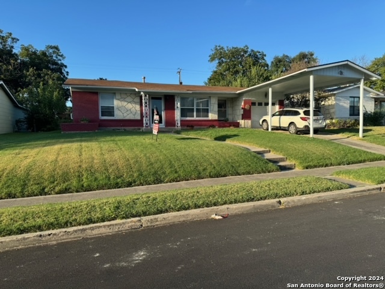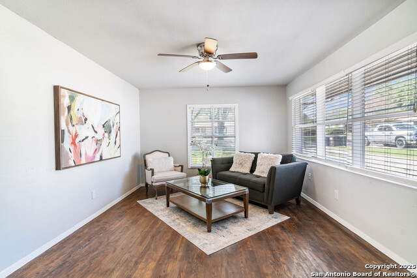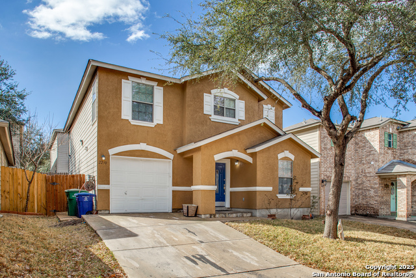2033 Silver Oaks, San Antonio, TX 78213
Property Photos
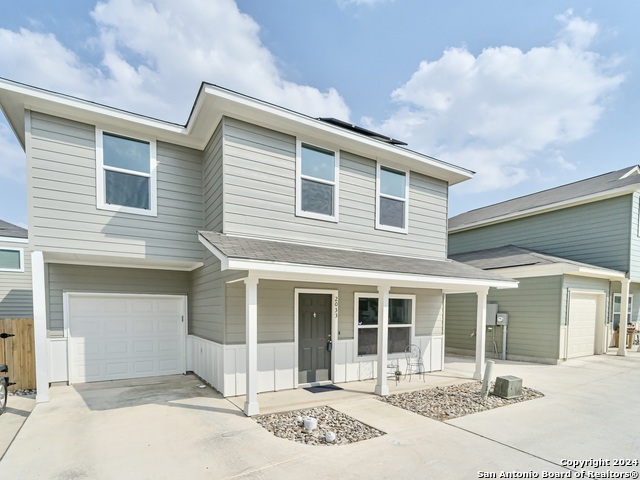
Would you like to sell your home before you purchase this one?
Priced at Only: $293,500
For more Information Call:
Address: 2033 Silver Oaks, San Antonio, TX 78213
Property Location and Similar Properties
- MLS#: 1801756 ( Single Residential )
- Street Address: 2033 Silver Oaks
- Viewed: 75
- Price: $293,500
- Price sqft: $205
- Waterfront: No
- Year Built: 2022
- Bldg sqft: 1430
- Bedrooms: 3
- Total Baths: 3
- Full Baths: 2
- 1/2 Baths: 1
- Garage / Parking Spaces: 1
- Days On Market: 253
- Additional Information
- County: BEXAR
- City: San Antonio
- Zipcode: 78213
- Subdivision: Lockhill Estates
- District: North East I.S.D
- Elementary School: Larkspur
- Middle School: Eisenhower
- High School: Churchill
- Provided by: RE/MAX Preferred, REALTORS
- Contact: Danielle Prouse
- (210) 478-6821

- DMCA Notice
-
Description**OPEN HOUSE SAT 3/1 1 4**Easy Breezy in Castle Hills! This one year old townhome is perfect for your busy life style. Built in 2023, this lightly lived in home features the most functional and easy to live in floor plan in the community! The home is filled with tons of natural light and features vinyl flooring throughout. The well apportioned living room opens to a dining space and the kitchen with granite countertops, white cabinets and stainless appliances. The downstairs half bath makes entertaining a breeze. Upstairs you will find the large primary bedroom with a walk in closet and ensuite bath with plenty of space for storage. You will also find 2 additional secondary bedrooms and a full bathroom with extra space for storage. The laundry room is conveniently located upstairs where the bedrooms are! Outside has a large patio and has a small yard for your four legged friends. AND the BRAND NEW solar panels drastically reduce the electric bills! One car garage plus pad parking. Minutes from Hardberger Park, Alon HEB, shopping and restaurants. Schedule your showing today!
Payment Calculator
- Principal & Interest -
- Property Tax $
- Home Insurance $
- HOA Fees $
- Monthly -
Features
Building and Construction
- Builder Name: Anderson Builders Inc
- Construction: Pre-Owned
- Exterior Features: Cement Fiber
- Floor: Ceramic Tile, Vinyl
- Foundation: Slab
- Kitchen Length: 12
- Roof: Composition
- Source Sqft: Appsl Dist
School Information
- Elementary School: Larkspur
- High School: Churchill
- Middle School: Eisenhower
- School District: North East I.S.D
Garage and Parking
- Garage Parking: One Car Garage, Attached
Eco-Communities
- Energy Efficiency: 13-15 SEER AX, Programmable Thermostat, 12"+ Attic Insulation, Double Pane Windows, Ceiling Fans
- Green Features: Solar Panels
- Water/Sewer: City
Utilities
- Air Conditioning: One Central
- Fireplace: Not Applicable
- Heating Fuel: Electric
- Heating: Central, 1 Unit
- Recent Rehab: No
- Utility Supplier Elec: CPS
- Utility Supplier Grbge: City
- Utility Supplier Sewer: SAWS
- Utility Supplier Water: SAWS
- Window Coverings: All Remain
Amenities
- Neighborhood Amenities: None
Finance and Tax Information
- Days On Market: 206
- Home Owners Association Fee: 300
- Home Owners Association Frequency: Annually
- Home Owners Association Mandatory: Mandatory
- Home Owners Association Name: THE COTTAGES OF CASTLE HILLS
- Total Tax: 4320
Rental Information
- Currently Being Leased: No
Other Features
- Contract: Exclusive Right To Sell
- Instdir: NW Military to Braesview. Right on Beacon Creek. Left Bedford Stage. Right Barlow Oak. Right Silver Oaks.
- Interior Features: One Living Area, Liv/Din Combo, Breakfast Bar, Utility Room Inside, All Bedrooms Upstairs, 1st Floor Lvl/No Steps, High Ceilings, Open Floor Plan, Cable TV Available, High Speed Internet, Laundry Upper Level, Walk in Closets
- Legal Desc Lot: 23
- Legal Description: NCB 11720 (COTTAGES AT CASTLE HILLS CONDOS UNIT 23) 2020 NEW
- Miscellaneous: Builder 10-Year Warranty, Cluster Mail Box
- Occupancy: Other
- Ph To Show: 210-222-2227
- Possession: Closing/Funding
- Style: Two Story, Traditional
- Views: 75
Owner Information
- Owner Lrealreb: No
Similar Properties
Nearby Subdivisions
Brkhaven/starlit Hills
Brook Haven
Castle Hills
Castle Park
Cresthaven Heights
Cresthaven Ne
Dellview
Greenhill Village
Harmony Hills
King O Hill
Larkspur
Lockhill Estates
Oak Glen Park
Oak Glen Pk Castle Pk
Oak Glen Pk/castle Pk
Preserve At Castle Hills
Starlit Hills
The Gardens At Castlehil
Vista View
Wonder Homes

- Antonio Ramirez
- Premier Realty Group
- Mobile: 210.557.7546
- Mobile: 210.557.7546
- tonyramirezrealtorsa@gmail.com



