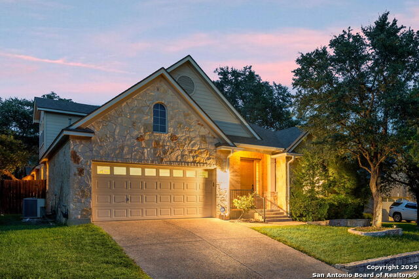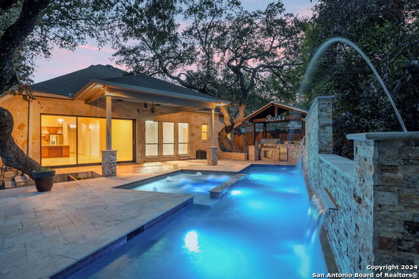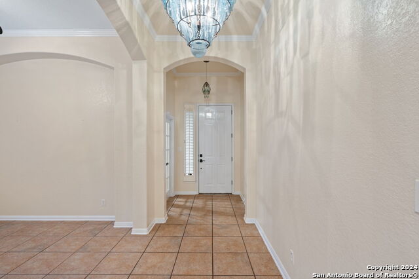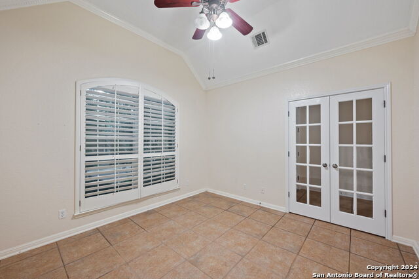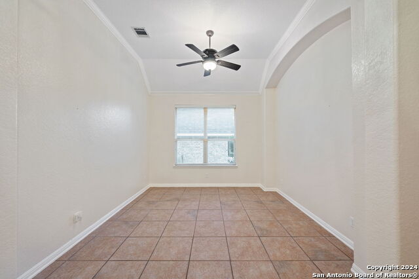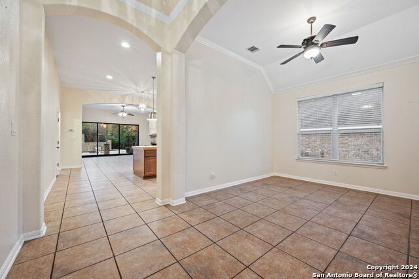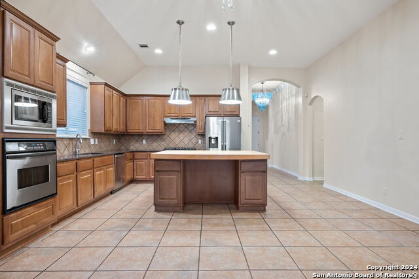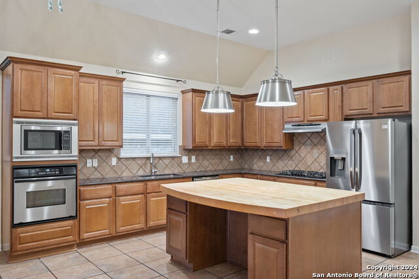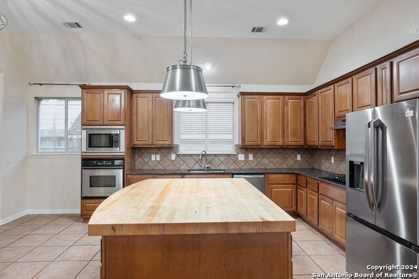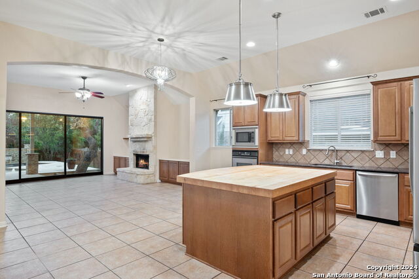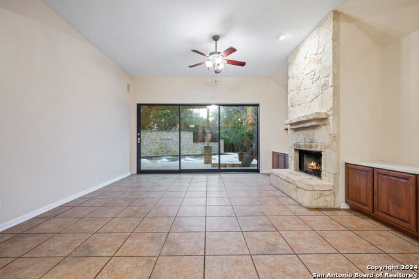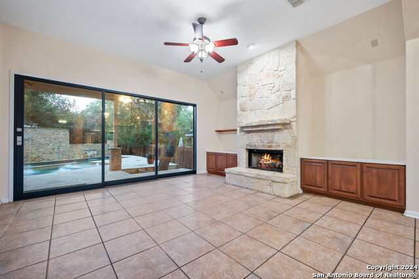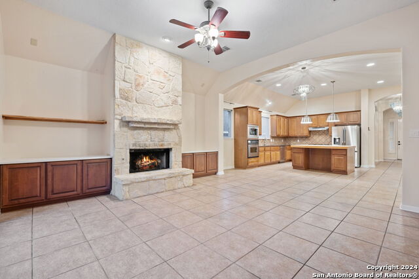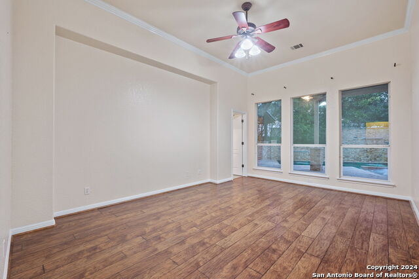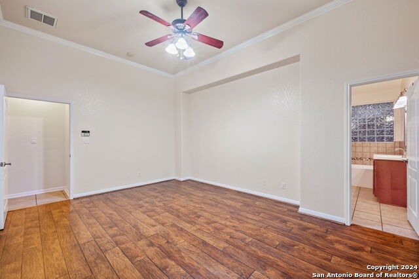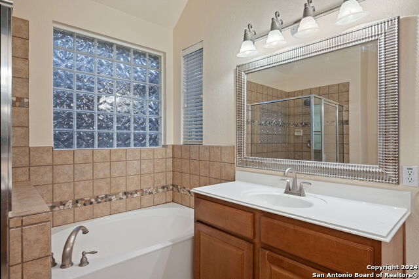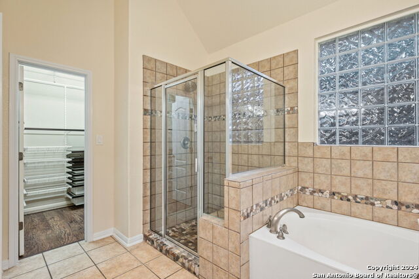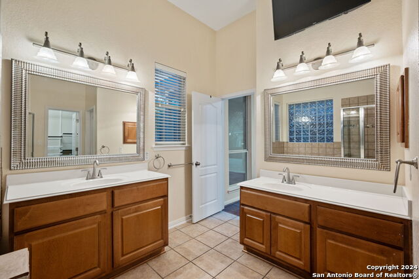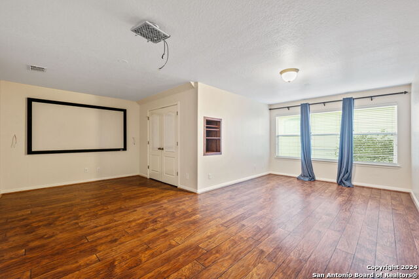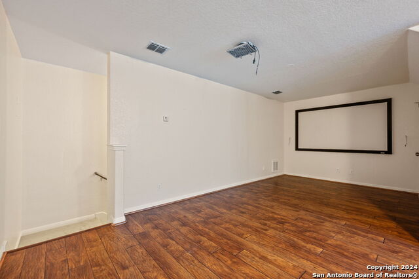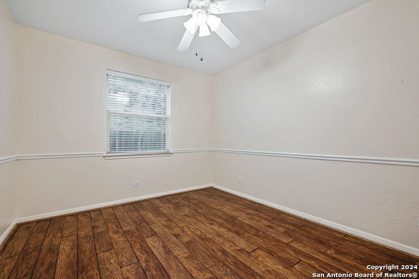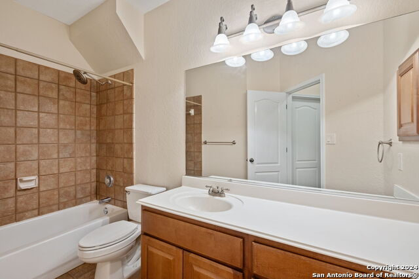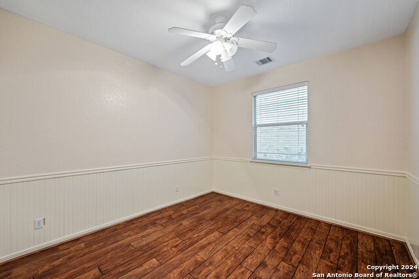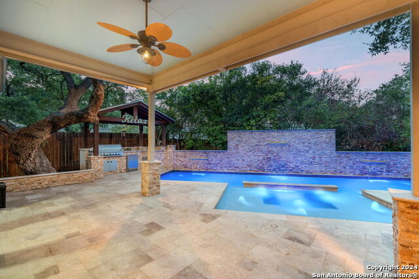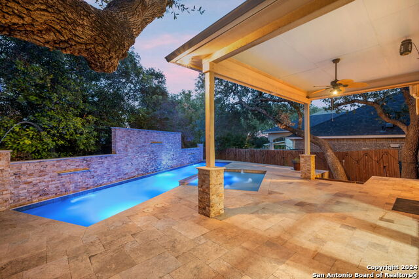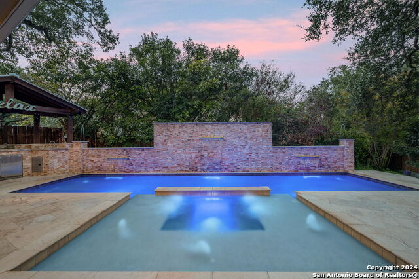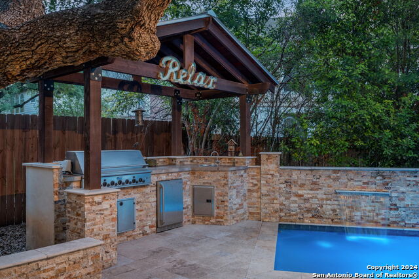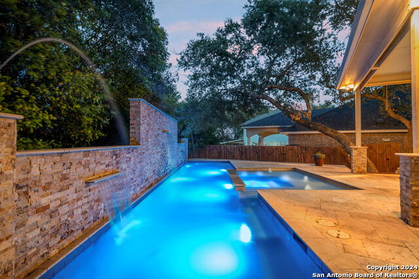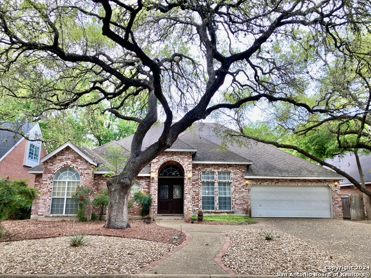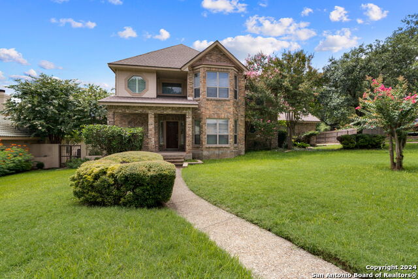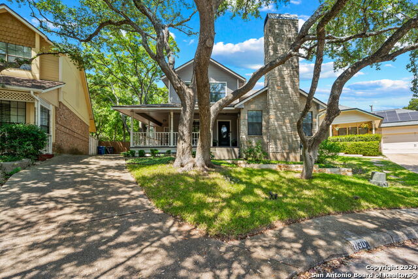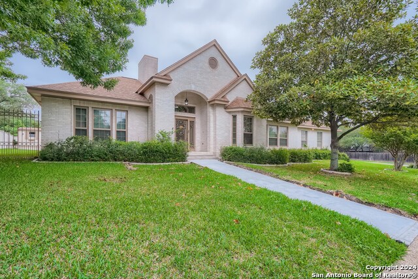1231 Walkers Way, San Antonio, TX 78216
Property Photos
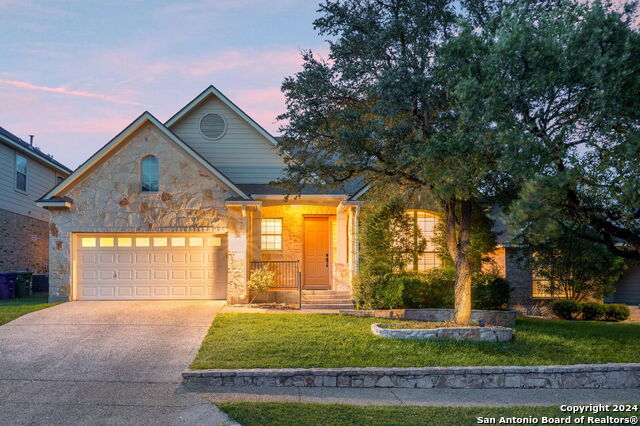
Would you like to sell your home before you purchase this one?
Priced at Only: $3,200
For more Information Call:
Address: 1231 Walkers Way, San Antonio, TX 78216
Property Location and Similar Properties
- MLS#: 1801637 ( Residential Rental )
- Street Address: 1231 Walkers Way
- Viewed: 7
- Price: $3,200
- Price sqft: $1
- Waterfront: No
- Year Built: 2003
- Bldg sqft: 2561
- Bedrooms: 3
- Total Baths: 2
- Full Baths: 2
- Days On Market: 34
- Additional Information
- County: BEXAR
- City: San Antonio
- Zipcode: 78216
- Subdivision: Walker Ranch
- District: North East I.S.D
- Elementary School: Hidden Forest
- Middle School: Bradley
- High School: Churchill
- Provided by: eXp Realty
- Contact: Michael Lugo
- (888) 519-7431

- DMCA Notice
-
DescriptionStunning gem located in Walker Ranch! This 1.5 story home has everything you need from soaring ceilings, separate office, formal dining, and a media room! Kitchen has granite countertops, gas cooking, stainless steel appliances, and large butcher block island. The living area has a floor to ceiling stone fireplace, built in wood cabinets and large sliding glass doors open up the space and provide a stunning view of the waterfall and pool. Master is split with large windows and a view of the backyard. Master bath has tiled shower, garden tub, 2 separate vanities and a closet with organization bins. This home has crown molding, 11 ft. ceiling heights, and speakers throughout. The outdoor oasis features a covered patio area with travertine stone, an outdoor kitchen with a gas grill, sink, fridge, and ample countertop space for any party! The pool has a hot tub and water features!
Payment Calculator
- Principal & Interest -
- Property Tax $
- Home Insurance $
- HOA Fees $
- Monthly -
Features
Building and Construction
- Apprx Age: 21
- Builder Name: WILSHIRE
- Exterior Features: 3 Sides Masonry, Stone/Rock, Siding
- Flooring: Ceramic Tile, Laminate
- Foundation: Slab
- Kitchen Length: 18
- Roof: Composition
- Source Sqft: Appsl Dist
School Information
- Elementary School: Hidden Forest
- High School: Churchill
- Middle School: Bradley
- School District: North East I.S.D
Garage and Parking
- Garage Parking: Two Car Garage
Eco-Communities
- Energy Efficiency: Programmable Thermostat, Double Pane Windows, Ceiling Fans
- Water/Sewer: Water System, Sewer System
Utilities
- Air Conditioning: One Central
- Fireplace: Living Room
- Heating Fuel: Natural Gas
- Heating: Central
- Recent Rehab: No
- Security: Controlled Access
- Window Coverings: None Remain
Amenities
- Common Area Amenities: None
Finance and Tax Information
- Application Fee: 45
- Cleaning Deposit: 500
- Days On Market: 18
- Max Num Of Months: 12
- Pet Deposit: 250
- Security Deposit: 3200
Rental Information
- Rent Includes: No Inclusions
- Tenant Pays: Gas/Electric, Water/Sewer, Yard Maintenance, Garbage Pickup, Renters Insurance Required
Other Features
- Application Form: TAR
- Apply At: EXP
- Instdir: Off Blanco Rd., just south of Bitters
- Interior Features: Two Living Area, Separate Dining Room, Eat-In Kitchen, Two Eating Areas, Island Kitchen, Media Room, Utility Room Inside, Secondary Bedroom Down, High Ceilings, Open Floor Plan, Cable TV Available, High Speed Internet, Laundry Main Level, Walk in Closets
- Legal Description: NCB 17160 BLK 2 LOT 64 WALKER RANCH UT-1
- Min Num Of Months: 12
- Miscellaneous: Owner-Manager
- Occupancy: Vacant
- Personal Checks Accepted: Yes
- Ph To Show: 210-222-2227
- Salerent: For Rent
- Section 8 Qualified: No
- Style: Two Story
Owner Information
- Owner Lrealreb: No
Similar Properties
Nearby Subdivisions
Bitters Bend
Bluffview Of Camino
Calais Villas
Cambridge
Country Hollow
Crownhill Park
Devonshire
East Shearer Hill
Enchanted Forest
Enchanted Vill Condone
Enchanted Village
Harmony Hills
Na
North Star Hills
Northcrest Hills
Park @ Vista Del Nor
Parkwood
Racquet Club Of Cami
Ridgeview
Ridgeview East Ne/ah
Ridgewood
River Bend
Shearer Hills
Vista Del Norte
Walker Ranch

- Antonio Ramirez
- Premier Realty Group
- Mobile: 210.557.7546
- Mobile: 210.557.7546
- tonyramirezrealtorsa@gmail.com


