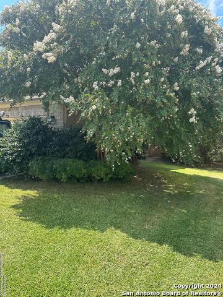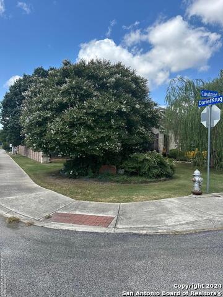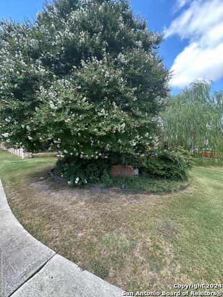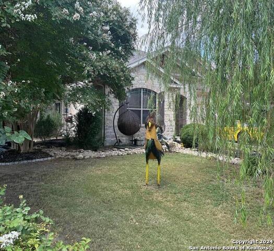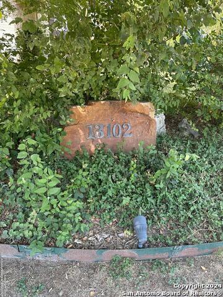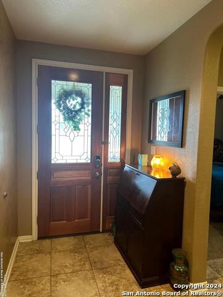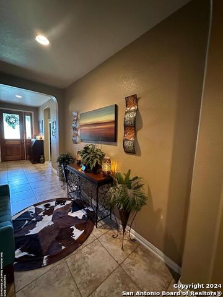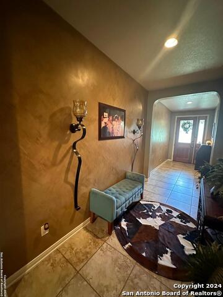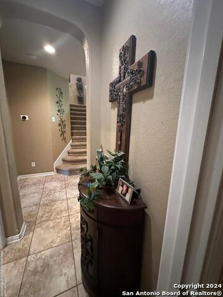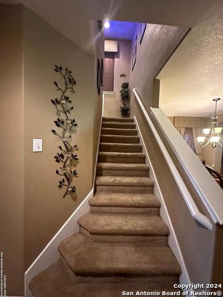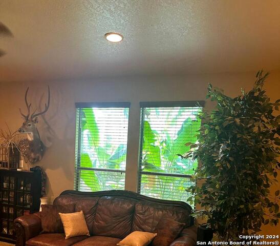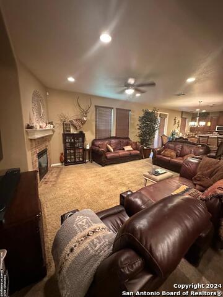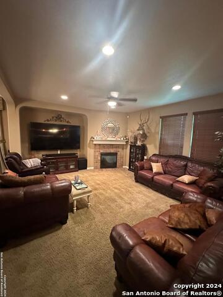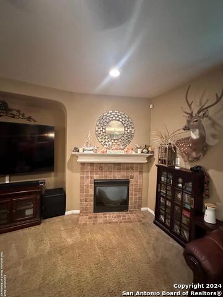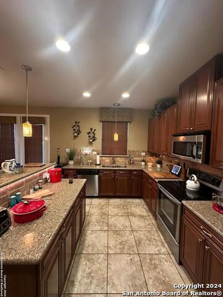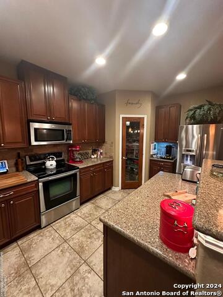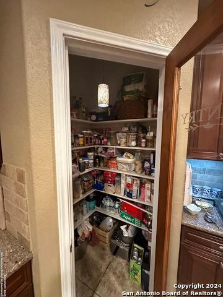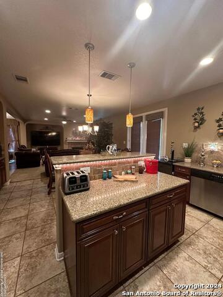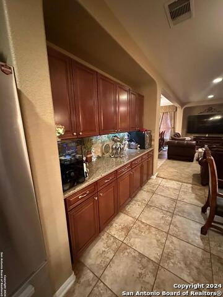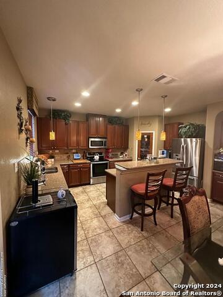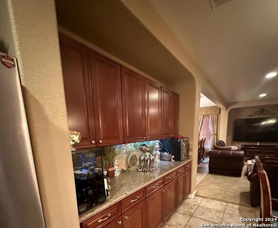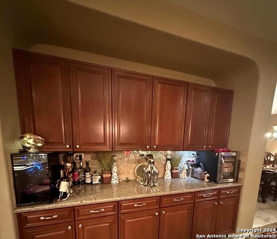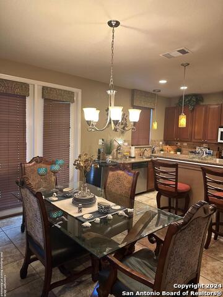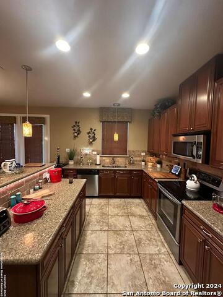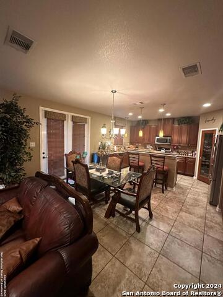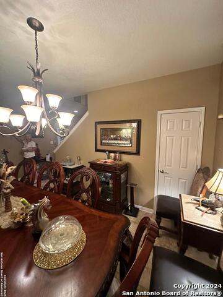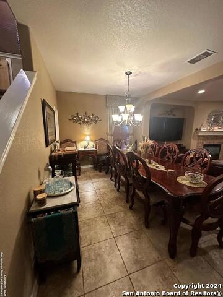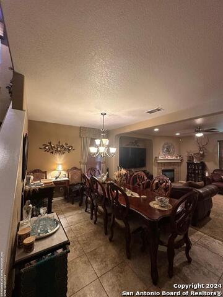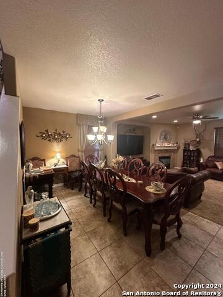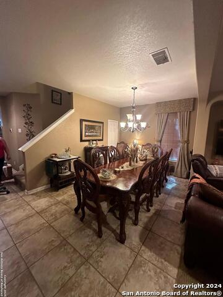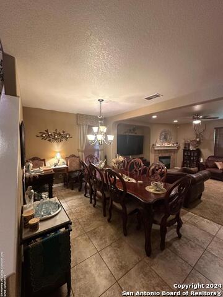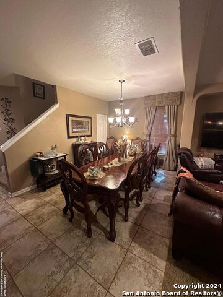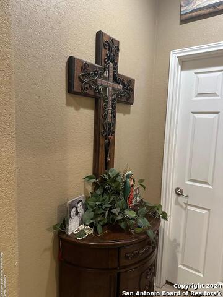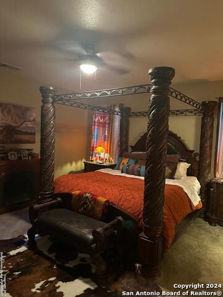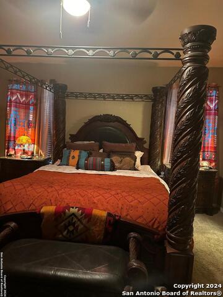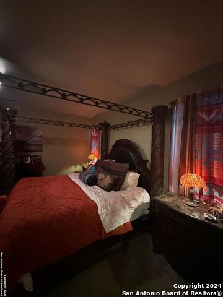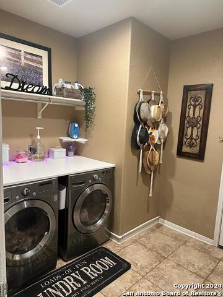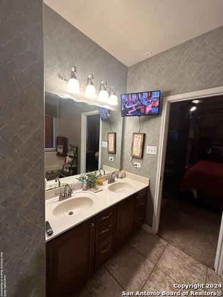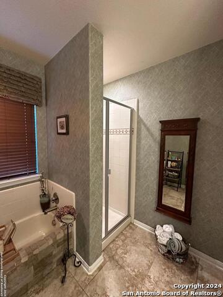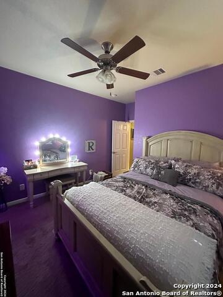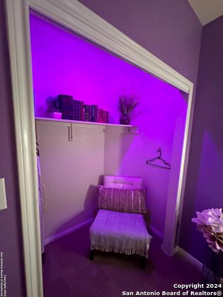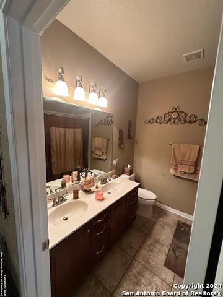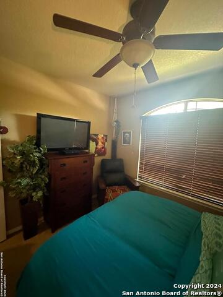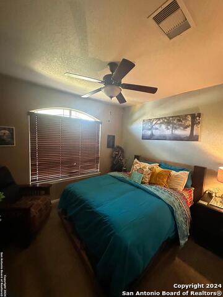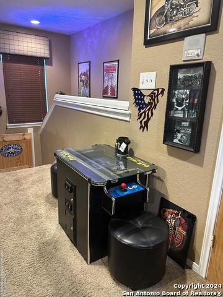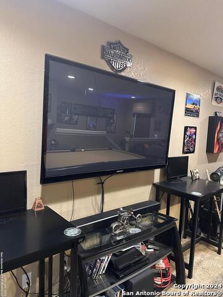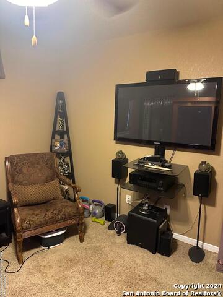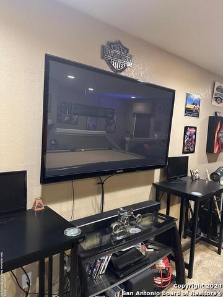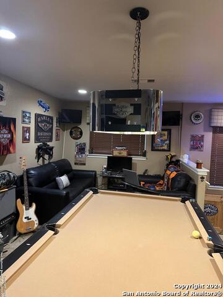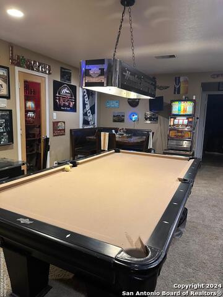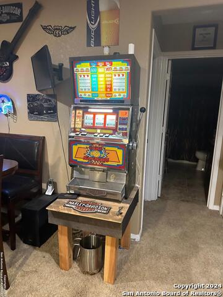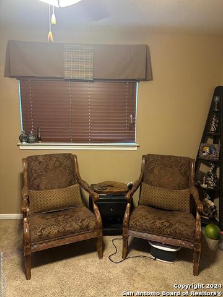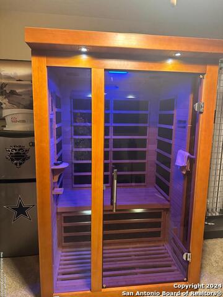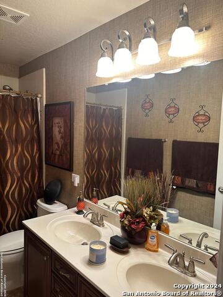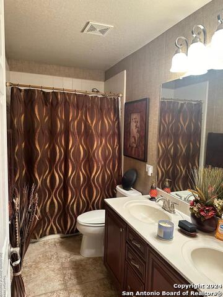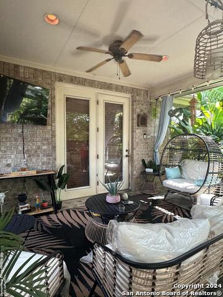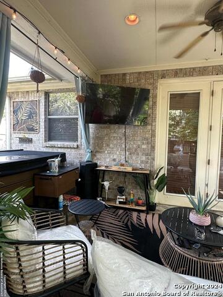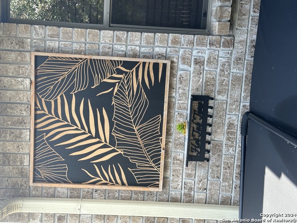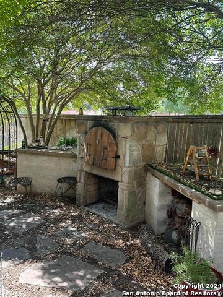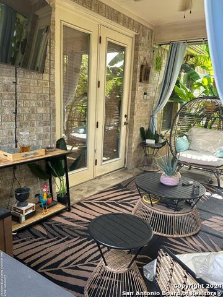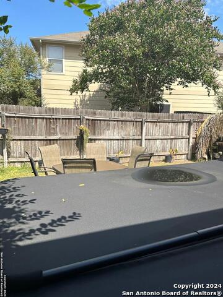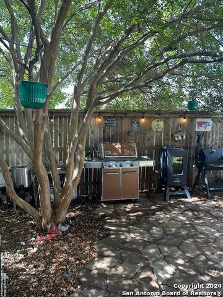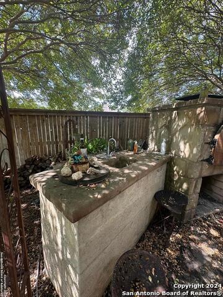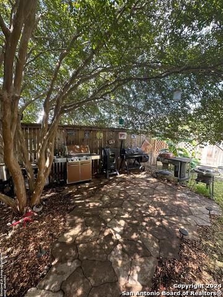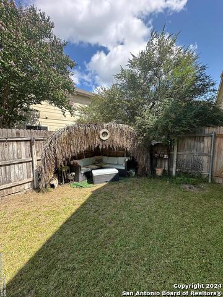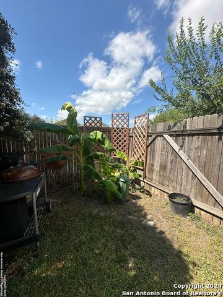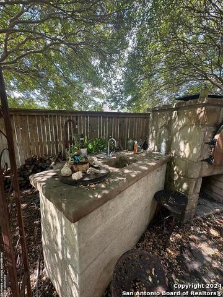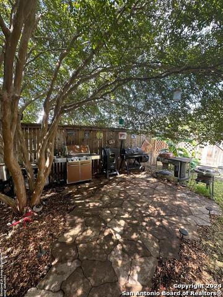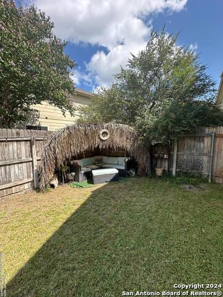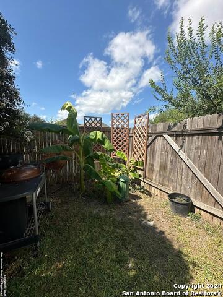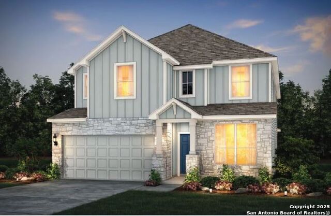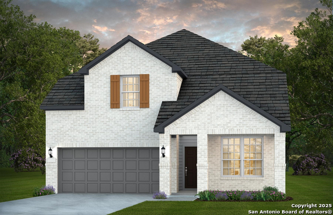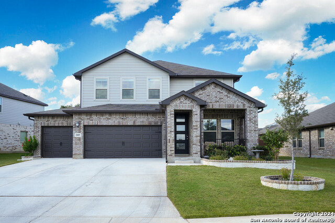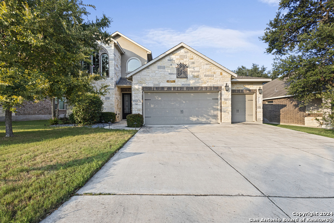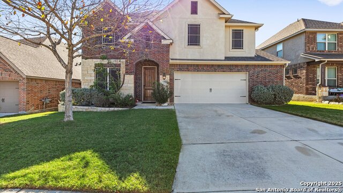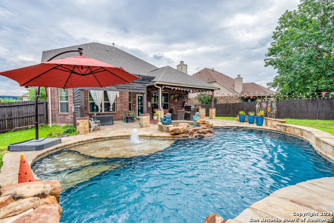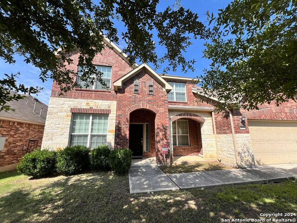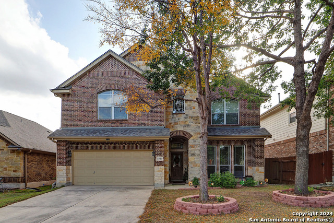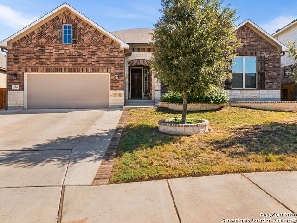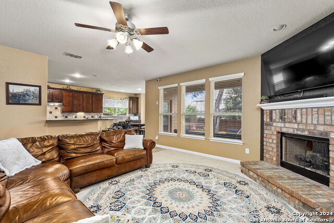13102 Cakebread, San Antonio, TX 78253
Property Photos
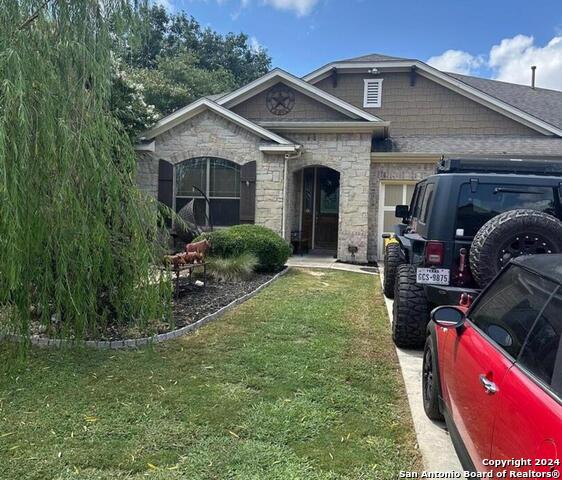
Would you like to sell your home before you purchase this one?
Priced at Only: $494,000
For more Information Call:
Address: 13102 Cakebread, San Antonio, TX 78253
Property Location and Similar Properties
- MLS#: 1800999 ( Single Family )
- Street Address: 13102 Cakebread
- Viewed: 104
- Price: $494,000
- Price sqft: $186
- Waterfront: No
- Year Built: 2007
- Bldg sqft: 2656
- Bedrooms: 4
- Total Baths: 3
- Full Baths: 3
- Garage / Parking Spaces: 2
- Days On Market: 257
- Additional Information
- County: BEXAR
- City: San Antonio
- Zipcode: 78253
- Subdivision: Cobblestone
- District: Northside
- Elementary School: Kallison
- Middle School: Straus
- High School: Harlan
- Provided by: Lantana Realty
- Contact: Stephanie Sieckenius
- (830) 591-6658

- DMCA Notice
-
DescriptionWelcome to this exquisite 4 bedroom, 3 bathroom residence nestled within a prestigious, gated community ensuring privacy and security. Outside of the city limits. This two story home offers a harmonious blend of elegance and functionality, designed for both comfort and style. A grand entryway with high ceilings and a welcoming atmosphere. An expansive open concept living room with large windows that flood the space with natural light. Ideal for both relaxed family gatherings and elegant entertaining. A chef's dream kitchen equipped with state of the art appliances, including a beer keg and wine bar, a large island with seating, and generous cabinet space. Custom wood and glass door to the pantry. Granite counter tops. The kitchen flows seamlessly into two dining areas for easy meal service and entertaining. This space is perfect for both casual meals and formal dinners, with a design that emphasizes comfort and sophistication. A luxurious Primary bedroom with ample space, large windows, and a walk in closet. The suite provides a private retreat with easy access to a spacious en suite bathroom. Primary bathroom features a double vanity, a soaking tub, and a separate walk in shower, creating a spa like experience. Two more generously sized bedrooms, each with their own closet space and access to a full bathroom. Located on the first floor. Full bathroom, ensuring convenience and comfort for the additional bedrooms, also equipped with double vanities and a linen closet, ensuring ample space for family or guest. Step up into the ultimate entertainment haven located on the upper floor of this stunning home. The game room is designed to offer endless fun and relaxation for all ages, combining stylish decor with high tech features to create an unforgettable experience. High quality soundproofing ensures that the noise from the game room stays contained, so you can enjoy your games and activities without disrupting the rest of the house. This generously sized game room offers ample space for a variety of activities and is thoughtfully designed with an open layout to accommodate multiple game stations and lounging areas. Fourth bedroom and full bath also located upstairs. High quality flooring throughout the home, 18 inch travertine tiles in hallway, dining, bathrooms and kitchen. Custom wood blinds in every room. Ceiling fans installed through out the home. Alarm system, full household intercom and sound system. A spacious driveway leads to a large, attached garage with ample space for multiple vehicles. This home boast of 9ft ceilings. A beautifully landscaped backyard, perfect for outdoor activities and entertaining. The area includes an extended patio with large hot tub, full stone pizza oven and fire place entertainment in the back yard. Custom wood door to the back patio. Side yard fenced for additional gardening and storage. There is also a fully furnished option on this home.
Payment Calculator
- Principal & Interest -
- Property Tax $
- Home Insurance $
- HOA Fees $
- Monthly -
Features
Finance and Tax Information
- Possible terms: Conventional, Cash, Other
Other Features
- Views: 104
Similar Properties
Nearby Subdivisions
Afton Oaks Enclave
Alamo Estates
Alamo Ranch
Alamo Ranch Area 8
Alamo Ranch Ut-41c
Aston Park
Bear Creek Hills
Bella Vista
Bexar
Bison Ridge
Bison Ridge At Westpointe
Bluffs Of Westcreek
Bruce Haby Subdivision
Caracol Creek
Caracol Heights
Cobblestone
Dell Webb
Falcon Landing
Fronterra At Westpointe
Fronterra At Westpointe - Bexa
Gordons Grove
Green Glen Acres
Haby Hill
Heights Of Westcreek
Hidden Oasis
High Point At West Creek
High Point Westcreek U-1
Highpoint At Westcreek
Hill Country Gardens
Hill Country Retreat
Hunters Ranch
Meridian
Monticello Ranch
Morgan Meadows
Morgans Heights
N/a
Na
North San Antonio Hills
Northwest Rural
Northwest Rural/remains Ns/mv
Oaks Of Westcreek
Park At Westcreek
Preserve At Culebra
Redbird Ranch
Ridgeview Ranch
Rio Medina Estates
Riverstone
Riverstone At Alamo Ranch
Riverstone At Wespointe
Riverstone At Westpointe
Riverstone-ut
Rolling Oaks
Rustic Oaks
San Geronimo
Santa Maria At Alamo Ranch
Stevens Ranch
Stonehill
Talley Fields
Tamaron
The Hills At Alamo Ranch
The Oaks Of Westcreek
The Park At Cimarron Enclave -
The Preserve At Alamo Ranch
The Summit At Westcreek
The Trails At Westpointe
The Woods Of Westcreek
Thomas Pond
Timber Creek
Trails At Alamo Ranch
Trails At Culebra
Trails At Westpointe
Veranda
Villages Of Westcreek
Villas Of Westcreek
Vistas Of Westcreek
Waterford Park
West Creek Gardens
West Oak Estates
West View
Westcreek
Westcreek Oaks
Westcreek/the Oaks
Westpoint East
Westpointe
Westpointe East
Westview
Westwinds East
Westwinds Lonestar
Westwinds West, Unit-3 (enclav
Westwinds-summit At Alamo Ranc
Winding Brook
Woods Of Westcreek
Wynwood Of Westcreek

- Antonio Ramirez
- Premier Realty Group
- Mobile: 210.557.7546
- Mobile: 210.557.7546
- tonyramirezrealtorsa@gmail.com



