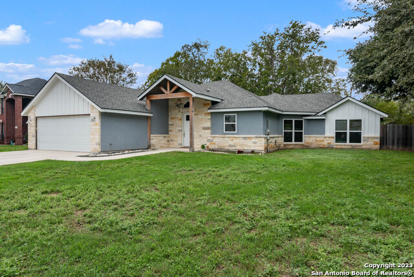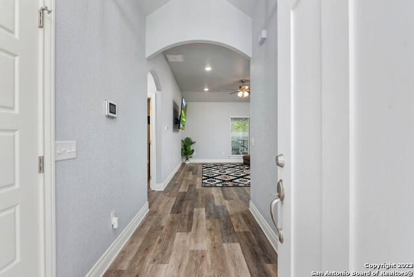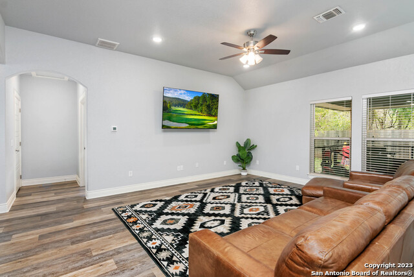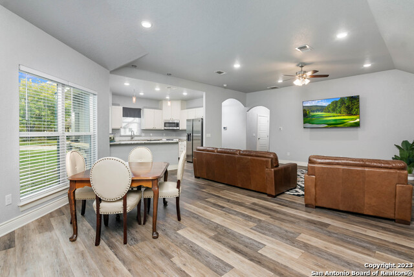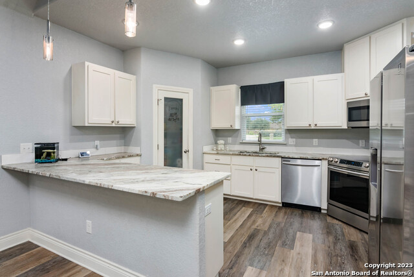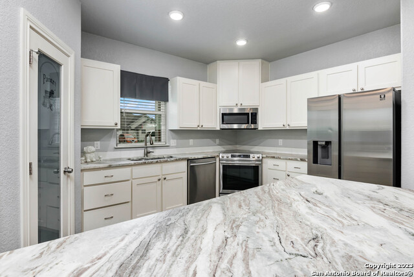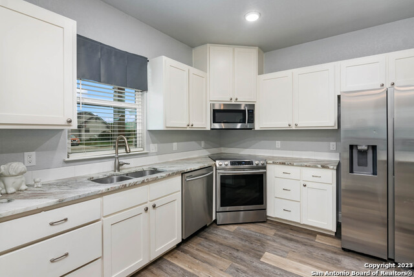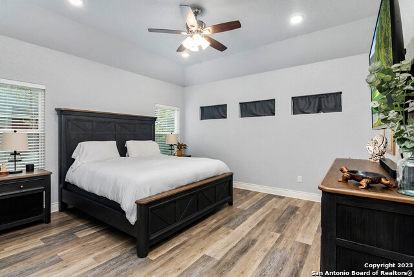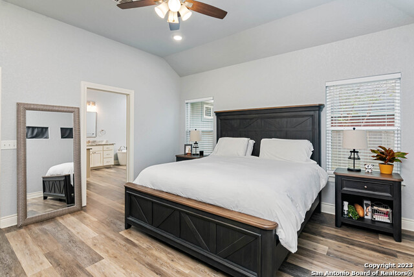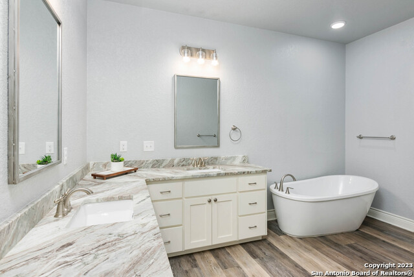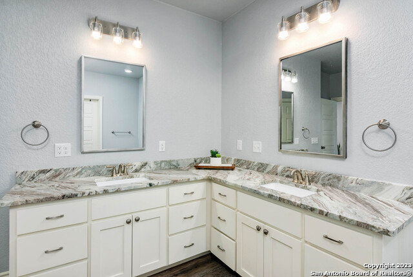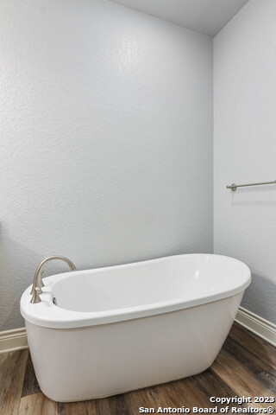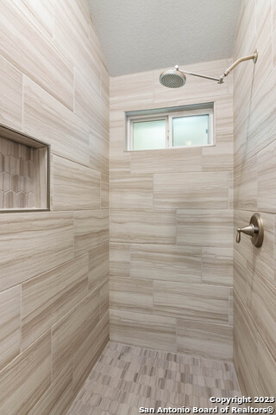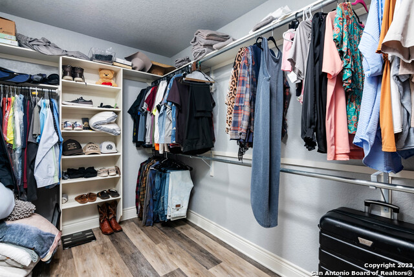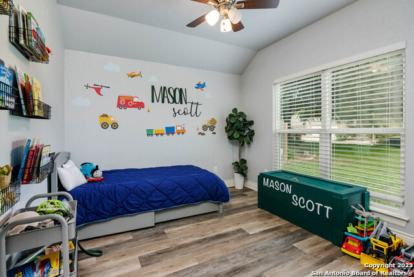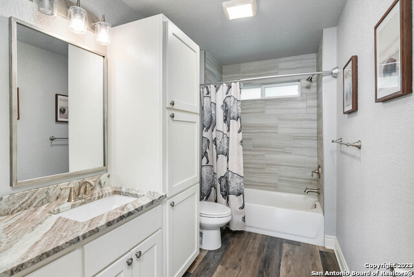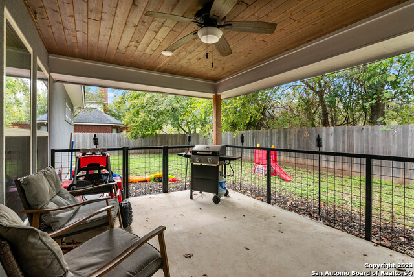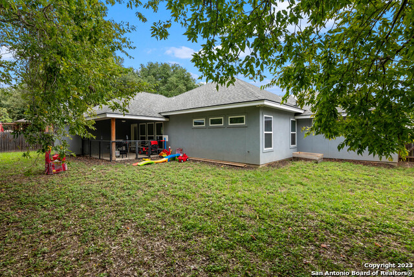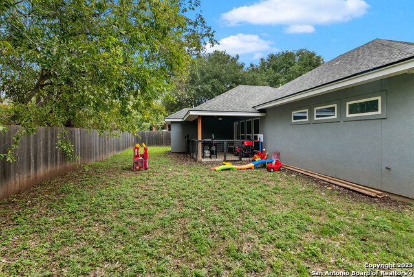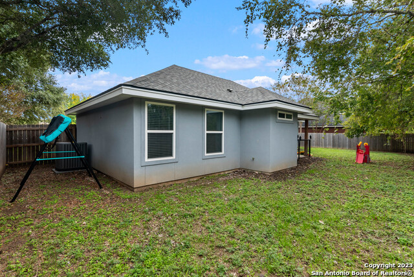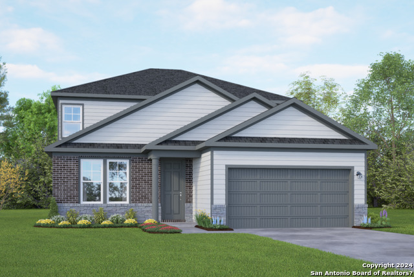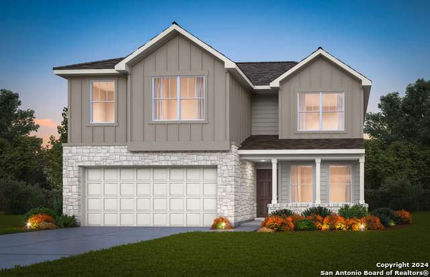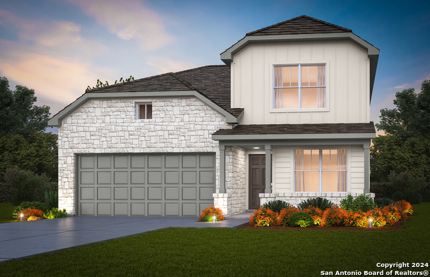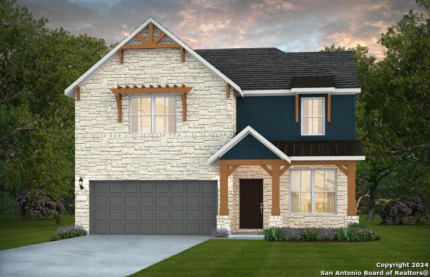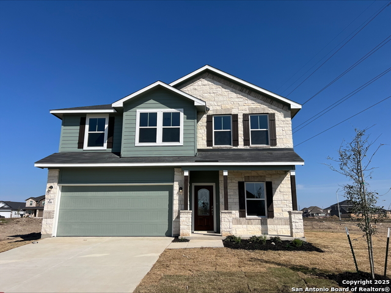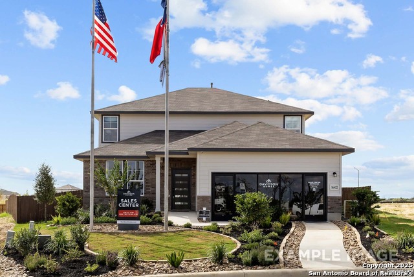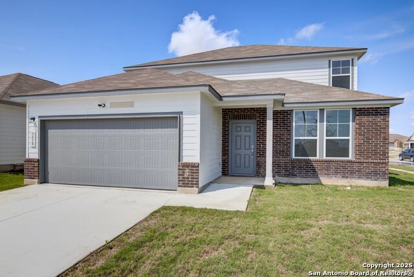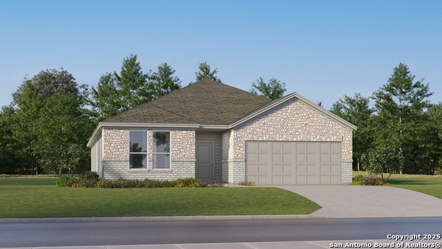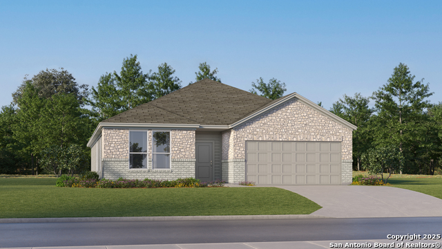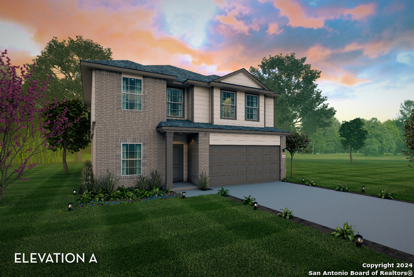230 Club View W, Seguin, TX 78155
Property Photos
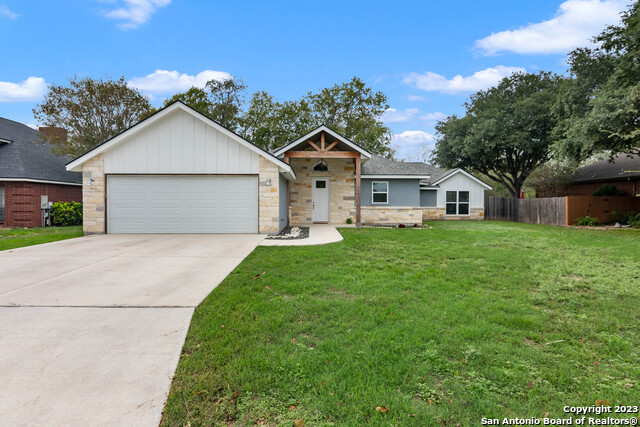
Would you like to sell your home before you purchase this one?
Priced at Only: $350,000
For more Information Call:
Address: 230 Club View W, Seguin, TX 78155
Property Location and Similar Properties
- MLS#: 1800918 ( Single Residential )
- Street Address: 230 Club View W
- Viewed: 91
- Price: $350,000
- Price sqft: $199
- Waterfront: No
- Year Built: 2018
- Bldg sqft: 1762
- Bedrooms: 3
- Total Baths: 2
- Full Baths: 2
- Garage / Parking Spaces: 2
- Days On Market: 256
- Additional Information
- County: GUADALUPE
- City: Seguin
- Zipcode: 78155
- Subdivision: Country Club Estates
- District: Seguin
- Elementary School: Vogel
- Middle School: Seguin
- High School: Seguin
- Provided by: Evoke Realty
- Contact: Tonantzin Vasquez-Lopez
- (830) 444-7072

- DMCA Notice
-
DescriptionSeguin offers a blend of history, natural beauty, and a vibrant community. 230 Club West View is located in the Country Club Estates of Seguin, Texas. Built in 2018, this charming one story home boasts 3 bedrooms, 2 bathrooms, and nearly 1800 square feet of living space. With its exquisite finishes and an inviting open floor plan, the kitchen boasts ample cabinet space, matching appliances, and beautiful countertops overlooking the spacious living area. The split floor plan ensures privacy, with the primary suite tucked away. Its en suite bathroom is grand, providing plenty of counter space, storage, and a huge walk in closet. The additional bedrooms are generously sized and share a bathroom with a tub shower combo and extra storage. Adding to its allure, the home backs up to tree filled 'no build' land, promising a delightful and tranquil setting.
Payment Calculator
- Principal & Interest -
- Property Tax $
- Home Insurance $
- HOA Fees $
- Monthly -
Features
Building and Construction
- Builder Name: Triple Builders LLC
- Construction: Pre-Owned
- Exterior Features: Brick, Stucco
- Floor: Ceramic Tile, Laminate
- Foundation: Slab
- Kitchen Length: 15
- Roof: Heavy Composition
- Source Sqft: Appsl Dist
School Information
- Elementary School: Vogel Elementary
- High School: Seguin
- Middle School: Seguin
- School District: Seguin
Garage and Parking
- Garage Parking: Two Car Garage
Eco-Communities
- Water/Sewer: Water System
Utilities
- Air Conditioning: One Central
- Fireplace: Not Applicable
- Heating Fuel: Electric
- Heating: Central
- Utility Supplier Elec: GVEC
- Utility Supplier Gas: NA
- Utility Supplier Grbge: CITY SEGUIN
- Utility Supplier Other: GVEC INTERN
- Utility Supplier Sewer: CITY SEGUIN
- Utility Supplier Water: SPRINGS HILL
- Window Coverings: Some Remain
Amenities
- Neighborhood Amenities: None
Finance and Tax Information
- Days On Market: 575
- Home Owners Association Fee: 100
- Home Owners Association Frequency: Annually
- Home Owners Association Mandatory: Mandatory
- Home Owners Association Name: COUNTRY CLUB ESTATES
- Total Tax: 6711.72
Other Features
- Block: NA
- Contract: Exclusive Right To Sell
- Instdir: From S Austin St, cross river then bear right onto Old Sutherland Springs Rd, right on Guadalupe River Dr, left on Country Club, left on Club View.
- Interior Features: One Living Area, Liv/Din Combo, Eat-In Kitchen, Breakfast Bar, Walk-In Pantry, Utility Room Inside, 1st Floor Lvl/No Steps, High Ceilings, Open Floor Plan, Walk in Closets
- Legal Description: LOT: 5 BLK: ADDN: COUNTRY CLUB EST
- Occupancy: Owner
- Ph To Show: 2102222227
- Possession: Closing/Funding
- Style: One Story, Ranch, Traditional
- Views: 91
Owner Information
- Owner Lrealreb: No
Similar Properties
Nearby Subdivisions
-
A J Grebey 1
Acre
Arroyo Del Cielo
Arroyo Ranch
Arroyo Ranch Ph 1
Arroyo Ranch Ph 2
Arroyo Ranch Phase #1
Baker Isaac
Bartholomae
Bauer
Bruns
Campbell
Capote Oaks Estates
Cardova Crossing
Castlewood Est East
Caters Parkview
Century Oaks
Chaparral
Cherino M
Clements J D
College View #1
Cordova Crossing
Cordova Crossing Unit 2
Cordova Crossing Unit 3
Cordova Estates
Cordova Trails
Cordova Xing Un 1
Cordova Xing Un 2
Country Club Estates
Countryside
Coveney Estates
Davis George W
Deerwood
Deerwood Circle
Eastgate
El Rhea Courts
Esnaurizar A M
Fairview#2
Forest Oak Ranches Phase 1
Forshage
G 0020
G W Williams
G W Williams Surv 46 Abs 33
G_a0006
George King
Glen Cove
Gortari E
Greenfield
Greenspoint Heights
Guadalupe Heights
Guadalupe Hills Ranch #2
Guadalupe Ski-plex
Hannah Heights
Herbert Reiley
Hickory Forrest
Hiddenbrooke
Inner
J C Pape
John Cowan Survey
Joseph Kent
Joye
Keller Heights
King John G
L H Peters
Laguna Vista
Lake Ridge
Las Brisas
Las Brisas #6
Las Brisas 3
Las Hadas
Leach William
Lenard Anderson
Lily Springs
Los Ranchitos
Mansola
Martindale Heights
Meadow Lake
Meadows @ Nolte Farms Ph# 1 (t
Meadows Nolte Farms Ph 2 T
Meadows Of Martindale
Meadows Of Mill Creek
Mill Creek Crossing
Mill Creek Crossing #1a
Muehl Road Estates
N/a
Na
Navarro Fields
Navarro Oaks
Navarro Ranch
Nolte Farms
None
Northern Trails
Northgate
Not In Defined Subdivision
Oak Creek
Oak Hills Ranch Estates
Oak Springs
Oak Village North
Out/guadalupe Co.
Out/guadalupe Co. (common) / H
Out/guadulape
Pecan Cove
Plantation
Pleasant Acres
Ridge View
Ridge View Estates
Ridgeview
River - Guadalupe County
Rob Roy Estates
Roseland Heights #2
Rural Nbhd Geo Region
Ruralg23
Sagewood
Sagewood Park East
Schneider Hill
Seguin
Seguin Neighborhood 01
Seguin Neighborhood 02
Seguin Neighborhood 03
Seguin_nh
Seguin-01
Sky Valley
Smith
Swenson Heights
T O R Properties Ii
The Meadows
The Summit
The Village Of Mill Creek
The Willows
Three Oaks
Toll Brothers At Nolte Farms
Tor Properties Unit 2
University Place
Unknown
Unkown
Village At Three Oaks
Village Of Mill Creek
Wallace
Walnut Bend
Washington Heights
Waters Edge
West
West #1
West 1
West Addition
Williamson J H
Windbrook
Woodside Farms
Zipp 2

- Antonio Ramirez
- Premier Realty Group
- Mobile: 210.557.7546
- Mobile: 210.557.7546
- tonyramirezrealtorsa@gmail.com



