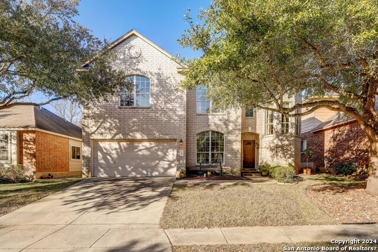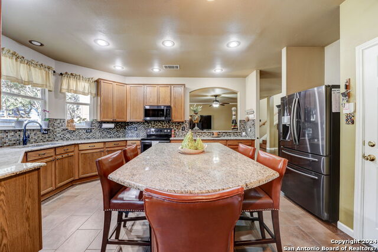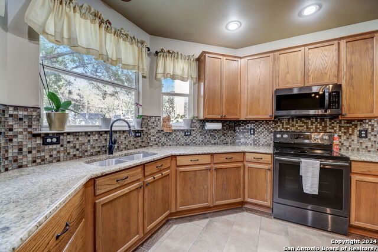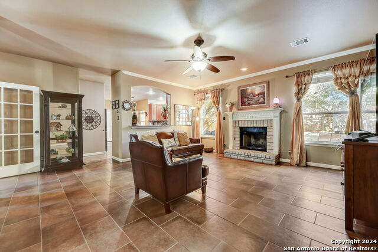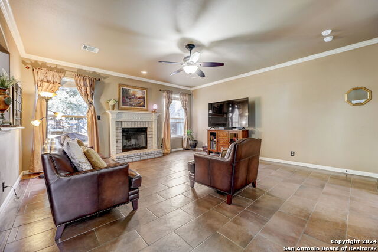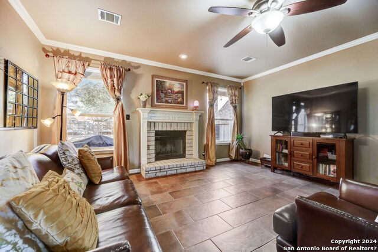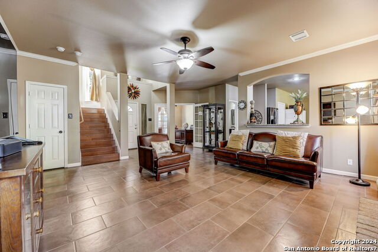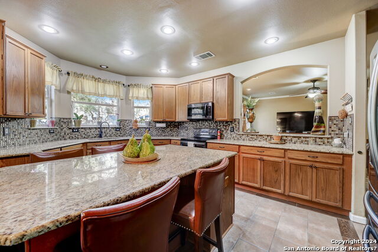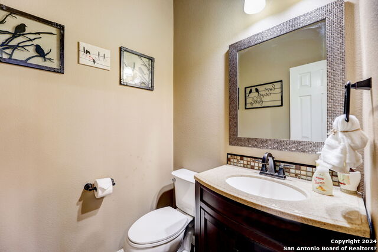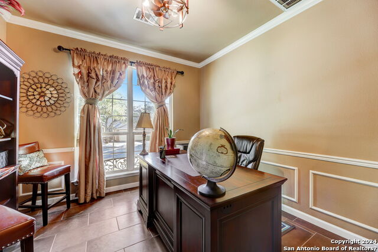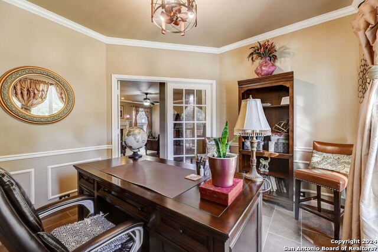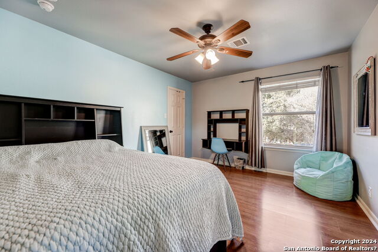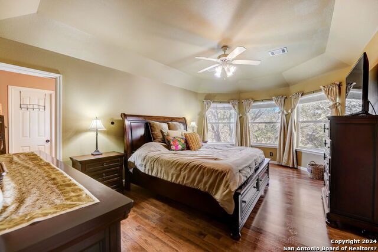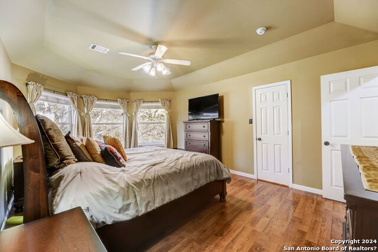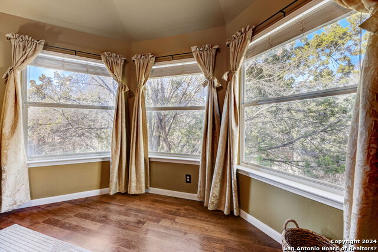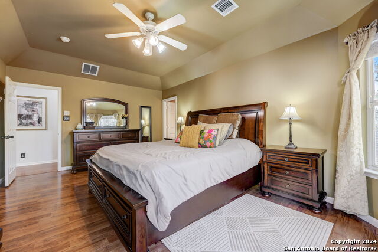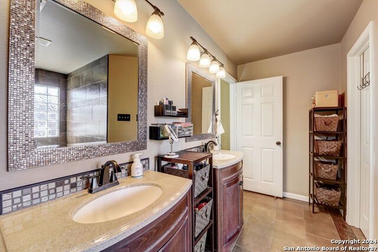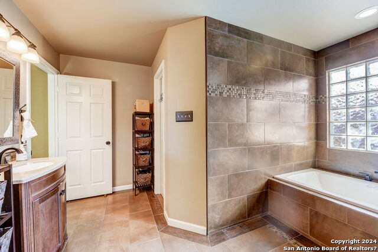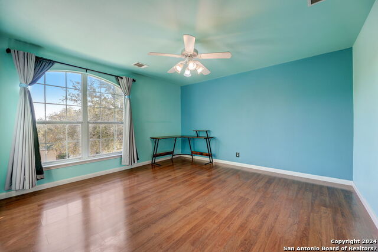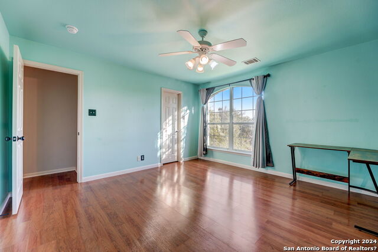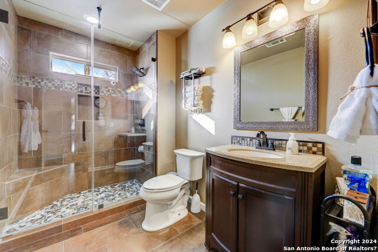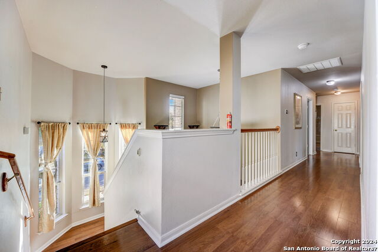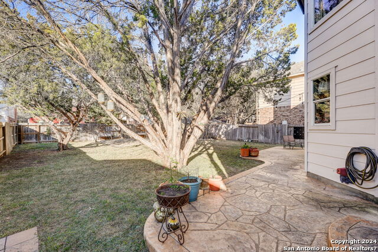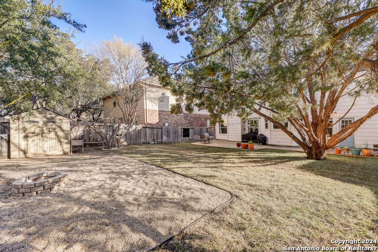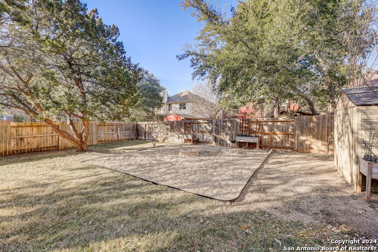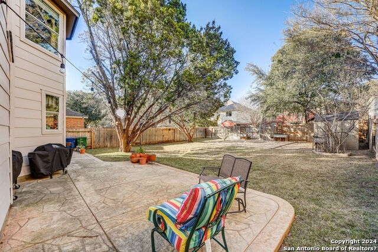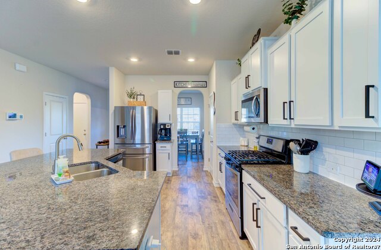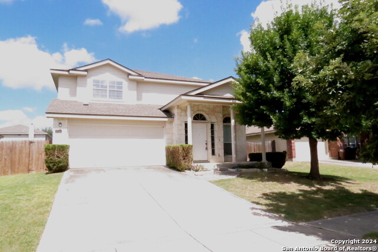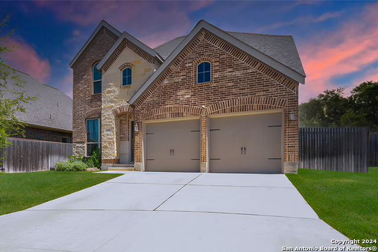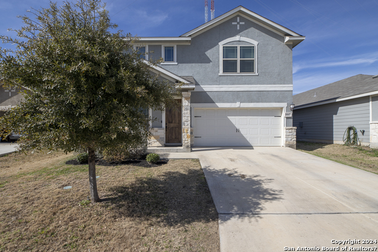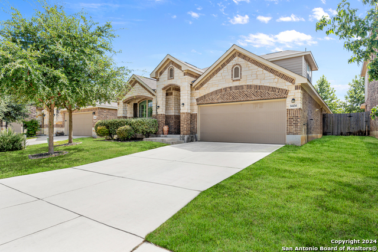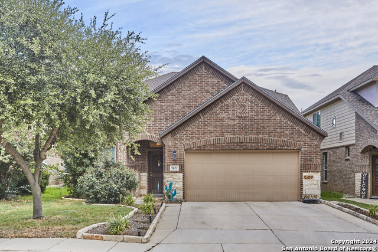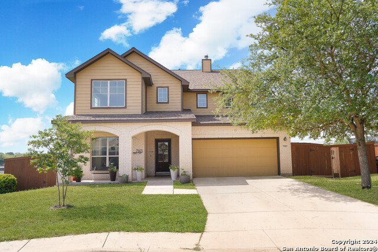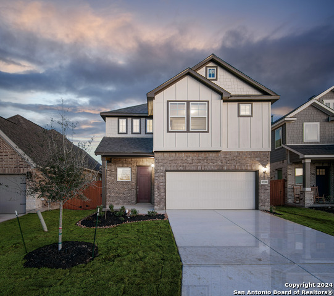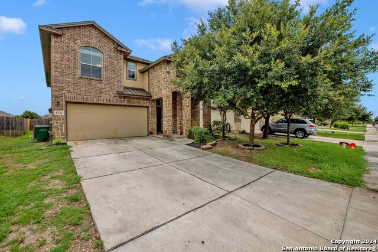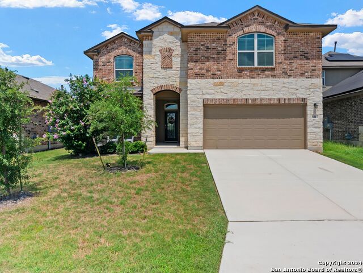19 Atwell Park, San Antonio, TX 78254
Property Photos
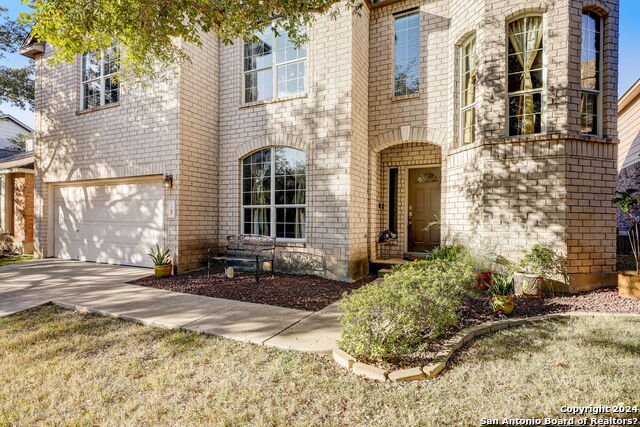
Would you like to sell your home before you purchase this one?
Priced at Only: $389,500
For more Information Call:
Address: 19 Atwell Park, San Antonio, TX 78254
Property Location and Similar Properties
- MLS#: 1800788 ( Single Residential )
- Street Address: 19 Atwell Park
- Viewed: 16
- Price: $389,500
- Price sqft: $161
- Waterfront: No
- Year Built: 2003
- Bldg sqft: 2425
- Bedrooms: 4
- Total Baths: 3
- Full Baths: 2
- 1/2 Baths: 1
- Garage / Parking Spaces: 2
- Days On Market: 37
- Additional Information
- County: BEXAR
- City: San Antonio
- Zipcode: 78254
- Subdivision: Finesilver
- District: Northside
- Elementary School: Nichols
- Middle School: Stevenson
- High School: O'Connor
- Provided by: Redfin Corporation
- Contact: Kristy Hall
- (210) 749-3632

- DMCA Notice
-
DescriptionStunning 2 story home in the gated community of Finesilver Ranch with no carpet! This warm and inviting home boasts an open floor plan with high ceilings that create an airy and expansive atmosphere. The spacious living room is adorned with a charming fireplace, perfect for cozy gatherings. Adjacent is a versatile study/office/formal dining space. Luxury abounds with tile flooring throughout all living areas, the kitchen, and bathrooms. The kitchen features a large island with sitting space, ample storage, custom shelving in cabinets, stainless steel appliances and granite countertops. Immerse yourself in the epitome of relaxation in the primary suite, with sitting space in front of lovely bay windows, and an en suite bath with a jetted tub. Both bathrooms include beautiful frameless glass walk in showers. The outdoor experience is equally impressive, with a large patio overlooking a partially xeriscaped yard, and mature trees provide great shade, including fig and peach fruit trees. A full sprinkler system ensures easy maintenance. Beyond the home's walls, enjoy excellent curb appeal and convenience. Proximity to schools, shopping, and the largest HEB (just 7 minutes away) enhances daily living. The elementary school is a mere 2 minutes away, the middle school is a short 3 minute drive, and the high school is within a 9 minute reach. Additionally, a public library is conveniently located just 4 minutes away. Enjoy everything the spectacular community has to offer, including a new disc golf course, swimming pool, clubhouse, sports court, park, and more. This home offers not just a residence but a lifestyle that seamlessly combines comfort, style, and accessibility. Sellers are willing to provide seller financing. Book your personal tour today!
Payment Calculator
- Principal & Interest -
- Property Tax $
- Home Insurance $
- HOA Fees $
- Monthly -
Features
Building and Construction
- Apprx Age: 21
- Builder Name: Medallion Homes
- Construction: Pre-Owned
- Exterior Features: 4 Sides Masonry
- Floor: Ceramic Tile, Laminate
- Foundation: Slab
- Kitchen Length: 11
- Roof: Composition
- Source Sqft: Appsl Dist
Land Information
- Lot Description: Mature Trees (ext feat), Level
- Lot Improvements: Street Paved, Curbs, Street Gutters, Sidewalks, Streetlights, Fire Hydrant w/in 500', City Street
School Information
- Elementary School: Nichols
- High School: O'Connor
- Middle School: Stevenson
- School District: Northside
Garage and Parking
- Garage Parking: Two Car Garage, Attached
Eco-Communities
- Energy Efficiency: Programmable Thermostat, Double Pane Windows, Variable Speed HVAC, Energy Star Appliances, Radiant Barrier, High Efficiency Water Heater, Cellulose Insulation, Ceiling Fans
- Water/Sewer: City
Utilities
- Air Conditioning: Two Central
- Fireplace: One
- Heating Fuel: Natural Gas
- Heating: Central
- Recent Rehab: No
- Utility Supplier Elec: CPS
- Utility Supplier Gas: CPS
- Utility Supplier Grbge: City
- Utility Supplier Sewer: SAWS
- Utility Supplier Water: SAWS
- Window Coverings: All Remain
Amenities
- Neighborhood Amenities: Controlled Access, Pool, Clubhouse, Park/Playground, Jogging Trails, Bike Trails, Basketball Court
Finance and Tax Information
- Days On Market: 234
- Home Faces: South
- Home Owners Association Fee: 220
- Home Owners Association Frequency: Quarterly
- Home Owners Association Mandatory: Mandatory
- Home Owners Association Name: FINESILVER RANCH HOMEOWNER'S ASSOCIATION INC.
- Total Tax: 8640.55
Other Features
- Contract: Exclusive Right To Sell
- Instdir: Head East on Braun Rd. from North Loop 1604. Turn left at Finesilver, and then left on Atwell Park. 19 Atwell Park is the fifth house down on the right.
- Interior Features: One Living Area, Eat-In Kitchen, Island Kitchen, Study/Library, Utility Room Inside, All Bedrooms Upstairs, High Ceilings, Open Floor Plan, Cable TV Available, High Speed Internet, Laundry Main Level, Laundry Room, Telephone, Walk in Closets, Attic - Access only, Attic - Pull Down Stairs
- Legal Desc Lot: 59
- Legal Description: NCB 17870 BLK 3 LOT 59 FINESILVER UT-6
- Miscellaneous: Cluster Mail Box, School Bus
- Occupancy: Owner
- Ph To Show: 210-222-2227
- Possession: Closing/Funding
- Style: Two Story, Traditional
- Views: 16
Owner Information
- Owner Lrealreb: No
Similar Properties
Nearby Subdivisions
Autumn Ridge
Bexar
Bison Ridge At Westpointe
Braun Heights
Braun Hollow
Braun Landings
Braun Oaks
Braun Point
Braun Station
Braun Station East
Braun Station West
Braun Willow
Brauns Farm
Breidgewood Estates
Bricewood
Bridgewood
Bridgewood Estates
Bridgewood Ranch
Bridgewood Sub
Canyon Pk Est Remuda
Chase Oaks
Cross Creek
Davis Ranch
Finesilver
Geronimo Forest
Guilbeau Gardens
Guilbeau Park
Hills Of Shaenfield
Kallison Ranch
Kallison Ranch Ii - Bexar Coun
Kallison Windgate
Laura Heights
Laura Heights Pud
Laurel Heights
Meadows At Bridgewood
Mystic Park
Mystic Park Sub
Oak Grove
Oasis
Prescott Oaks
Remuda Ranch
Remuda Ranch North Subd
Riverstone At Westpointe
Rosemont Heights
Saddlebrook
Sagebrooke
Sagewood
Shaenfield Place
Silver Canyon
Silver Oaks
Silverbrook
Silverbrook Ns
Stagecoach Run
Stagecoach Run Ns
Stillwater Ranch
Stillwater Ranch Town Square
Stonefield
Stonefield Estates
Talise De Culebra
The Hills Of Shaenfield
Town Square
Townsquare
Tribute Ranch
Valley Ranch
Valley Ranch - Bexar County
Waterwheel
Waterwheel Unit 1 Phase 1
Waterwheel Unit 1 Phase 2
Wild Horse Overlook
Wildhorse
Wildhorse At Tausch Farms
Wildhorse Vista
Wind Gate Ranch
Woods End

- Antonio Ramirez
- Premier Realty Group
- Mobile: 210.557.7546
- Mobile: 210.557.7546
- tonyramirezrealtorsa@gmail.com


