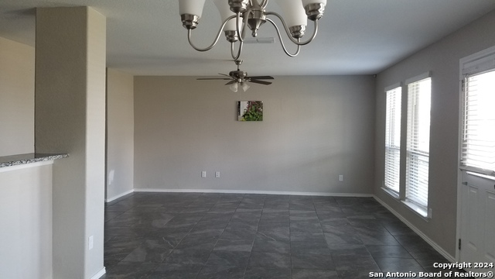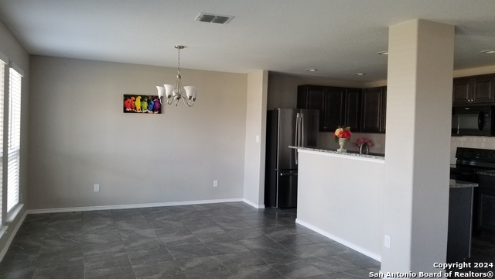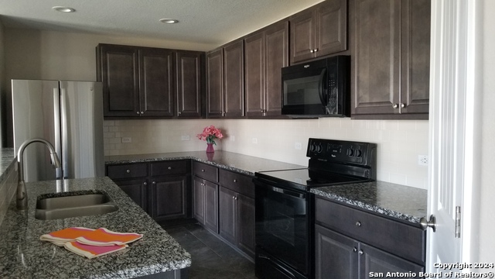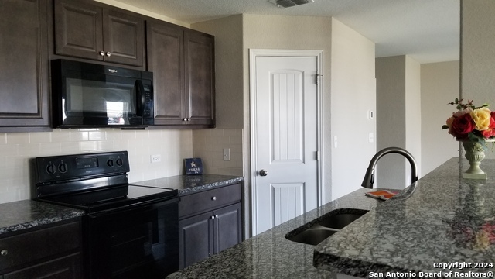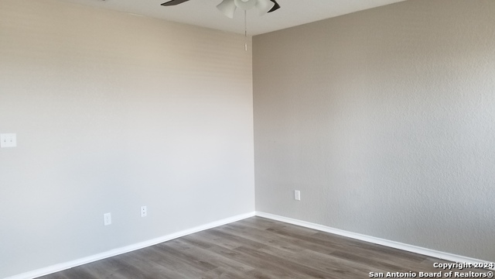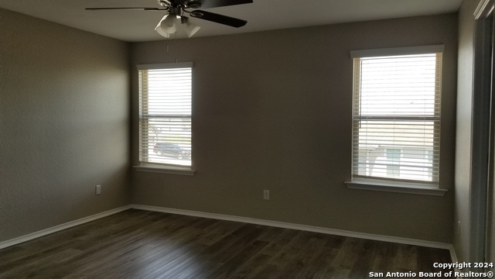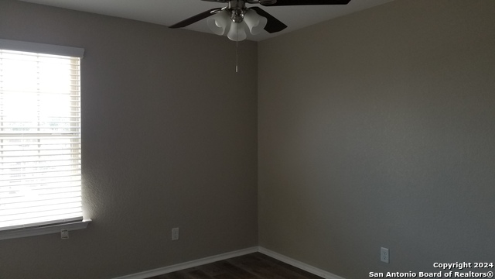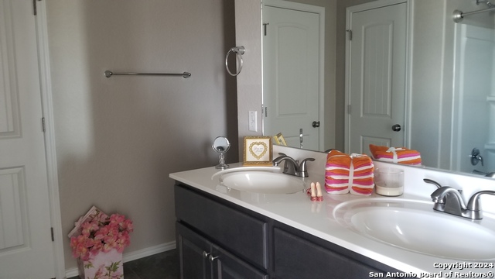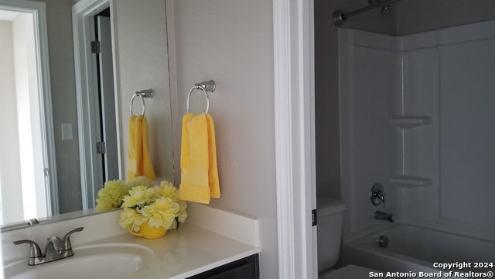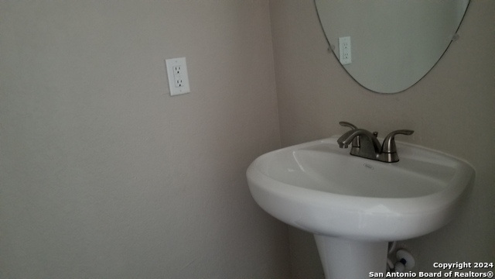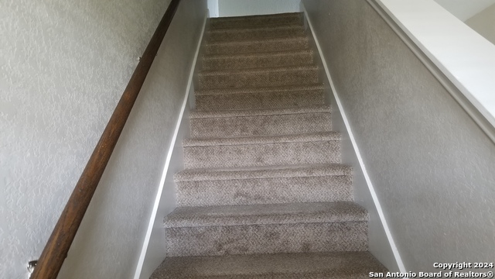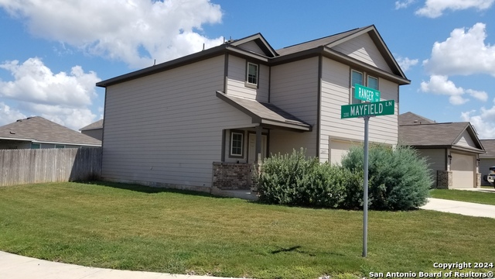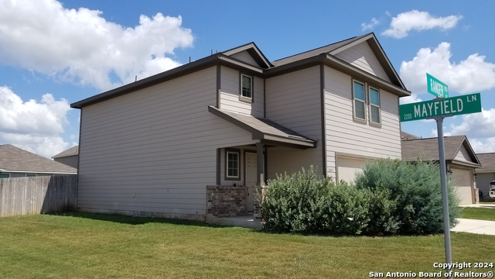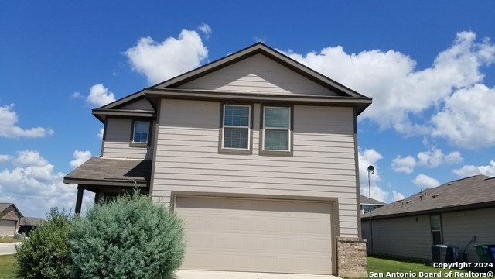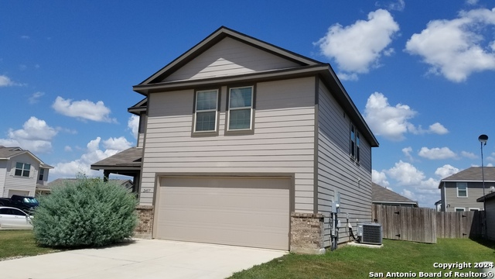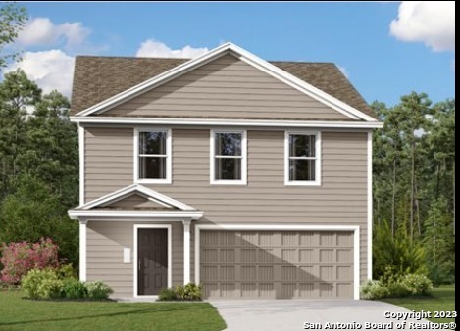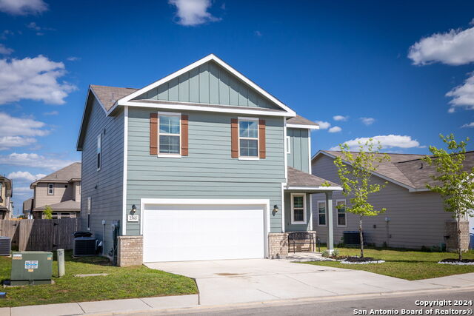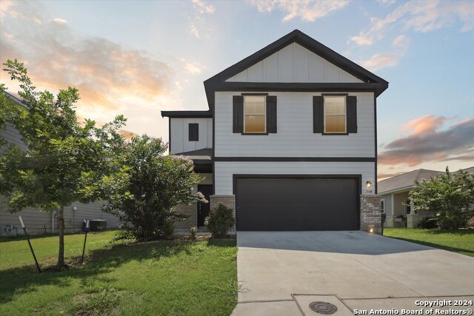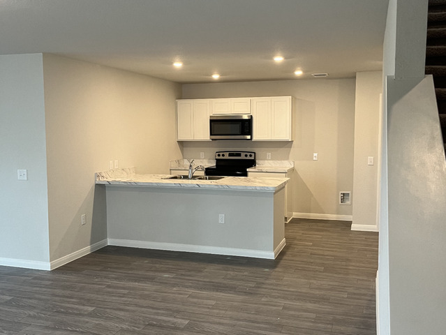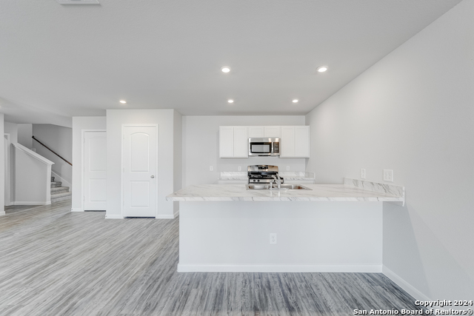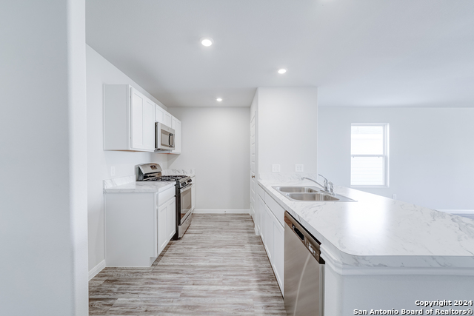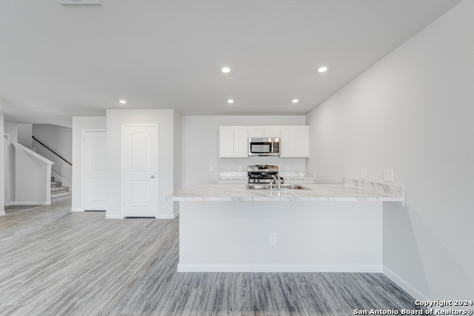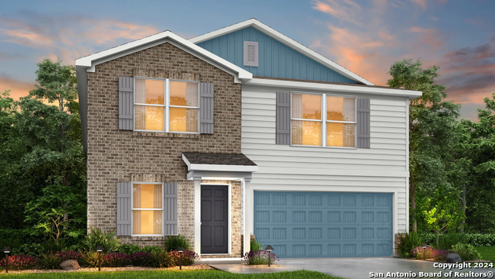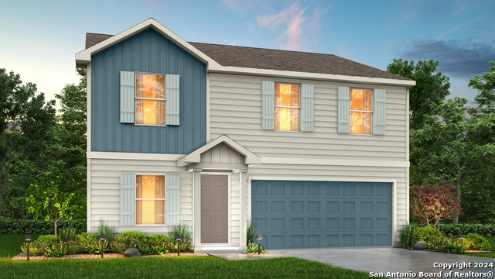2457 Ranger Pass, Seguin, TX 78155
Property Photos
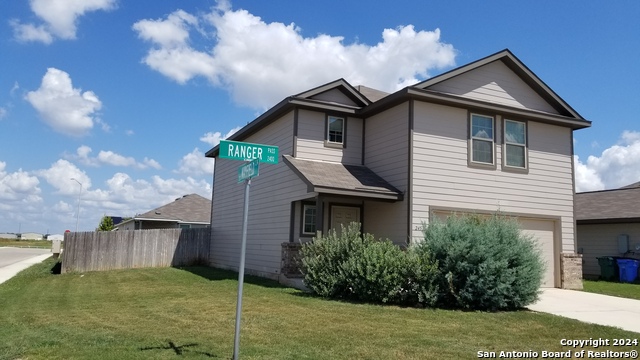
Would you like to sell your home before you purchase this one?
Priced at Only: $219,900
For more Information Call:
Address: 2457 Ranger Pass, Seguin, TX 78155
Property Location and Similar Properties
- MLS#: 1800648 ( Single Residential )
- Street Address: 2457 Ranger Pass
- Viewed: 18
- Price: $219,900
- Price sqft: $121
- Waterfront: No
- Year Built: 2019
- Bldg sqft: 1822
- Bedrooms: 3
- Total Baths: 3
- Full Baths: 2
- 1/2 Baths: 1
- Garage / Parking Spaces: 2
- Days On Market: 38
- Additional Information
- County: GUADALUPE
- City: Seguin
- Zipcode: 78155
- Subdivision: Hiddenbrooke
- District: Seguin
- Elementary School: Call District
- Middle School: Call District
- High School: Call District
- Provided by: Exit 4 Texas
- Contact: Sherry Keeble
- (830) 606-0606

- DMCA Notice
-
DescriptionLovely 2 story home in Hiddenbrooke subdivision off Hwy 46 and close to I10. 3 bedrooms, 2 1/2 baths with 2 living areas. Beautiful granite kitchen countertops with an oversized breakfast bar, overlooking the dining area and living room. Roomy open floor plan. All appliances, including refrigerator convey. Second living area is upstairs is a large game room with split bedrooms. Covered patio with a privacy fenced in backyard on a large corner lot.
Payment Calculator
- Principal & Interest -
- Property Tax $
- Home Insurance $
- HOA Fees $
- Monthly -
Features
Building and Construction
- Builder Name: Unknown
- Construction: Pre-Owned
- Exterior Features: Brick, Cement Fiber
- Floor: Ceramic Tile, Laminate
- Foundation: Slab
- Kitchen Length: 12
- Roof: Composition
- Source Sqft: Appsl Dist
Land Information
- Lot Description: Corner
School Information
- Elementary School: Call District
- High School: Call District
- Middle School: Call District
- School District: Seguin
Garage and Parking
- Garage Parking: Two Car Garage
Eco-Communities
- Water/Sewer: Water System, Sewer System
Utilities
- Air Conditioning: One Central
- Fireplace: Not Applicable
- Heating Fuel: Electric
- Heating: Central
- Utility Supplier Elec: GVEC
- Utility Supplier Sewer: Spring Hill
- Utility Supplier Water: Spring Hill
- Window Coverings: All Remain
Amenities
- Neighborhood Amenities: Park/Playground
Finance and Tax Information
- Days On Market: 157
- Home Owners Association Fee: 95.28
- Home Owners Association Frequency: Quarterly
- Home Owners Association Mandatory: Mandatory
- Home Owners Association Name: HIDDENBROOKE
- Total Tax: 3103
Rental Information
- Currently Being Leased: No
Other Features
- Contract: Exclusive Right To Sell
- Instdir: Hwy 46 to Hiddenbrooke, left onto Ranger Pass. Last house on the right.
- Interior Features: Two Living Area, Liv/Din Combo, Breakfast Bar, Utility Room Inside, All Bedrooms Upstairs, High Ceilings, Open Floor Plan, Cable TV Available, High Speed Internet, Laundry Upper Level, Laundry Room, Telephone, Walk in Closets
- Legal Desc Lot: 199
- Legal Description: HIDDENBROOKE #1 BLOCK 9 LOT 199 .15 AC
- Occupancy: Vacant
- Ph To Show: 210-222-2227
- Possession: Closing/Funding
- Style: Two Story
- Views: 18
Owner Information
- Owner Lrealreb: No
Similar Properties
Nearby Subdivisions
Acre
Altenhof
Arlie James
Arroyo Del Cielo
Arroyo Ranch
Baker Isaac
Bartholomae
Bruns Bauer
Castlewood Estates East
Caters Parkview
Century Oaks
Clements J D
Clements Jd
Cordova Crossing
Cordova Estates
Cordova Trails
Country Club Estates
Deerwood
Eastgate
Eastlawn
Eastridge Park
Elm Creek
Esnaurizar A M
Farm
Farm Addition
Felix Chenault
Forest Oak Ranches Phase 1
Forshage
G W Williams
G_3500_1 - West #1
G_a0010 - Cherino M
G_a0212 - Lynch Patrick
Gortari E
Greenfield
Greenspoint Heights
Guadalupe Heights
Hanna Heights
Hannah Heights
Herbert Reiley
Hickory Forrest
Hiddenbrooke
Inner
J C Pape
Jesus Cantu
Keller Heights
Lake Ridge
Las Brisas
Las Brisas #6
Las Hadas
Lenard Anderson
Lily Springs
Mansola
Meadows @ Nolte Farms
Meadows @ Nolte Farms Ph# 1 (t
Meadows At Nolte Farms
Meadows Of Martindale
Meadows Of Mill Creek
Mill Creek Crossing
Muehl Road Estates
N/a
Na
Navarro Fields
Navarro Oaks
Navarro Ranch
New Berlin Estates
Nolte Farms
None
None/ John G King
North Park
Northgate
Not In Defined Subdivision
Oak Creek
Oak Hills Ranch Estates
Oak Park
Oak Springs
Oak Village North
Out Of County/see Re
Out/guadalupe Co.
Out/guadalupe Co. (common) / H
Parkview
Parkview Estates
Placid Heights
Quail Run
Ridge View
Ridge View Estates
River - Guadalupe County
Rob Roy Estates
Rook
Roseland Heights #1
Rural Acres
Sagewood
Schneider Hill
Seguin-01
Sky Valley
Sonka
Swenson Heights
The Meadows
The Summit
The Village Of Mill Creek
Townewood Village
Village At Three Oaks
Village Of Mill Creek
W Schuelke No 1
Walnut Bend
Walnut Springs
Waters Edge
West #1
Westside
Windbrook
Windsor
Windwood Es
Woodside Farms
Woodside Farms Unit 1

- Antonio Ramirez
- Premier Realty Group
- Mobile: 210.557.7546
- Mobile: 210.557.7546
- tonyramirezrealtorsa@gmail.com


