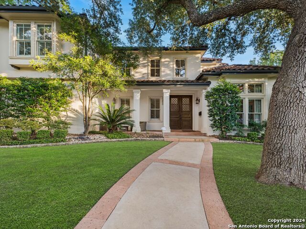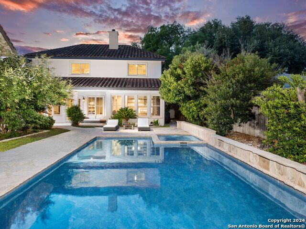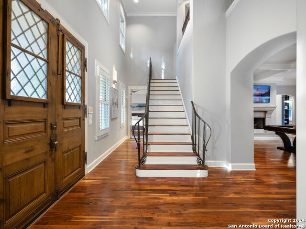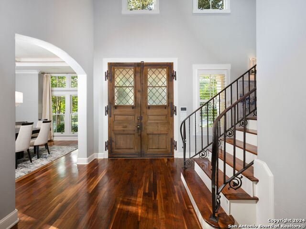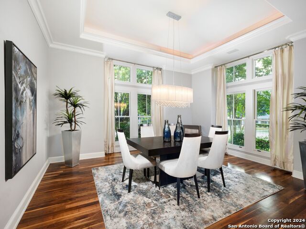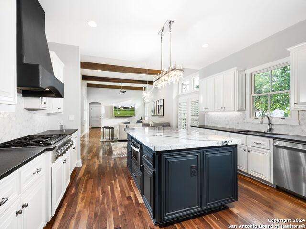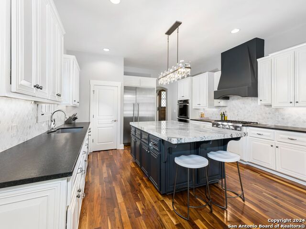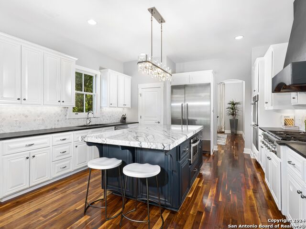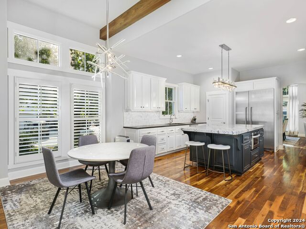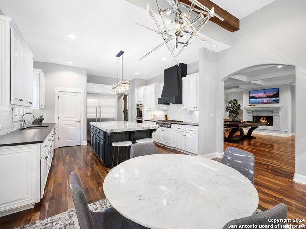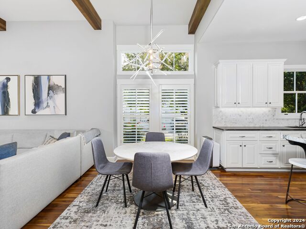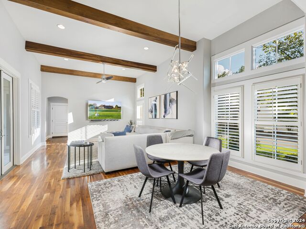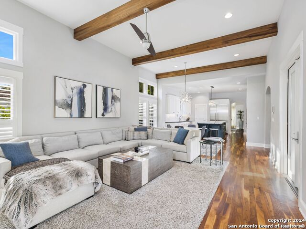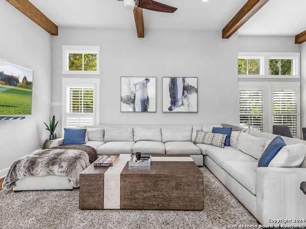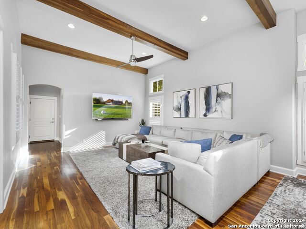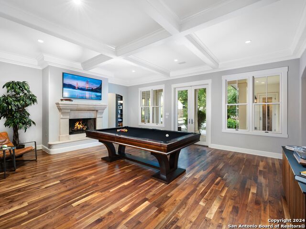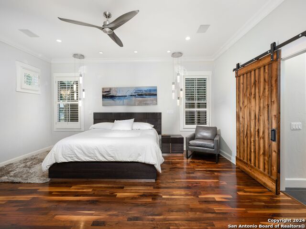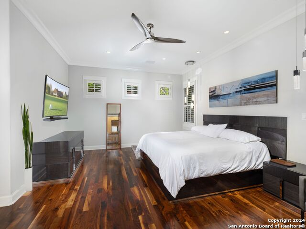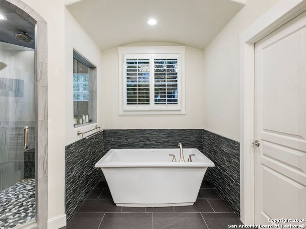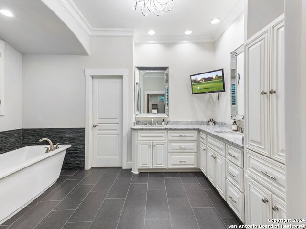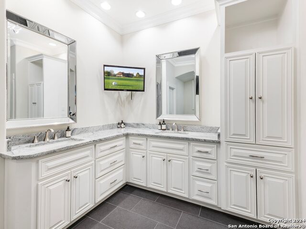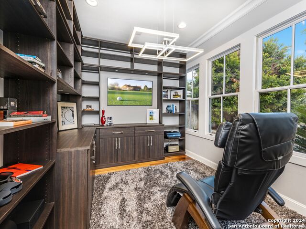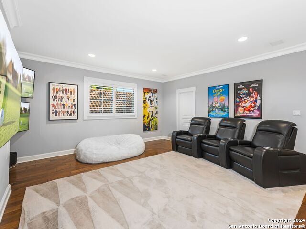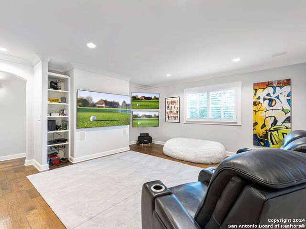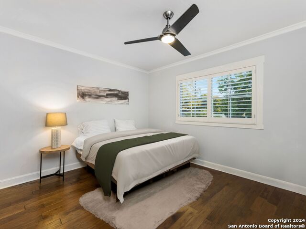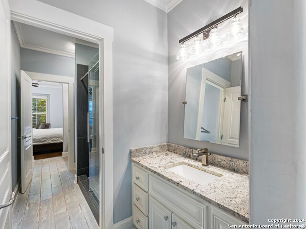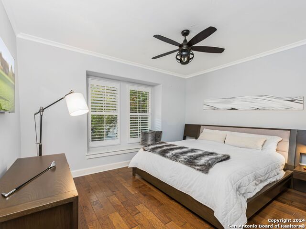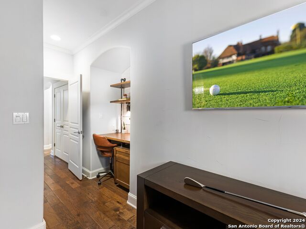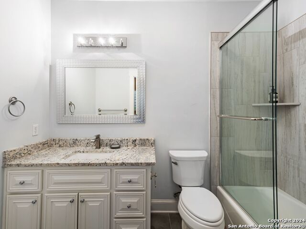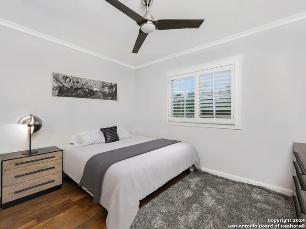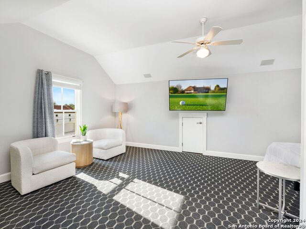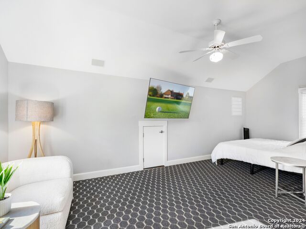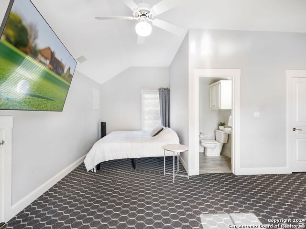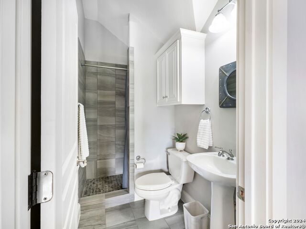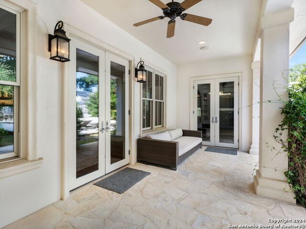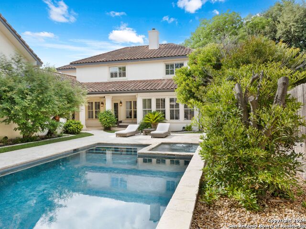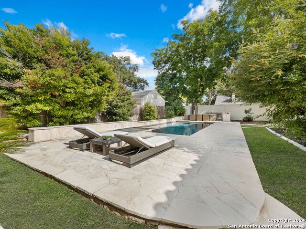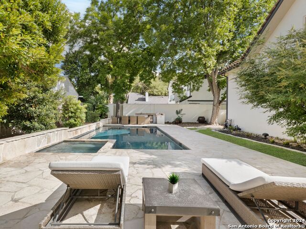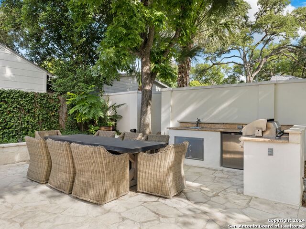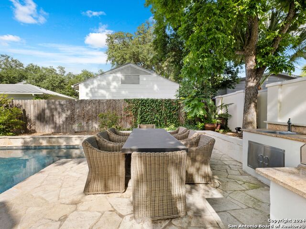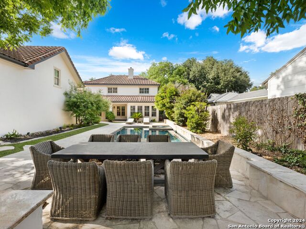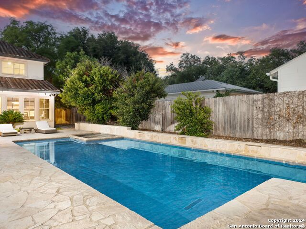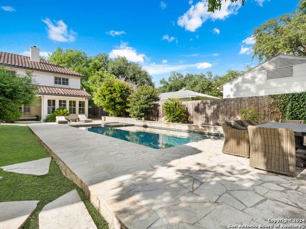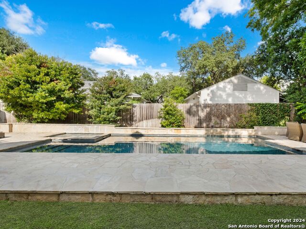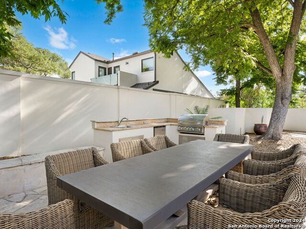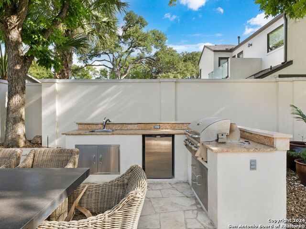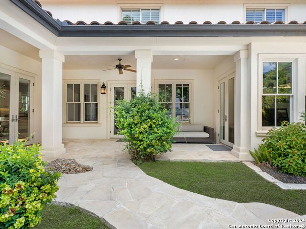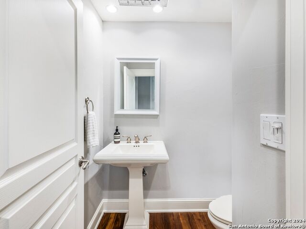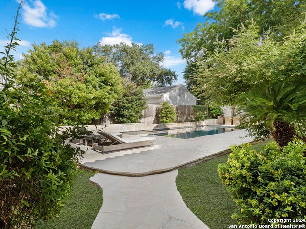200 Ivy Ln , San Antonio, TX 78209
Property Photos
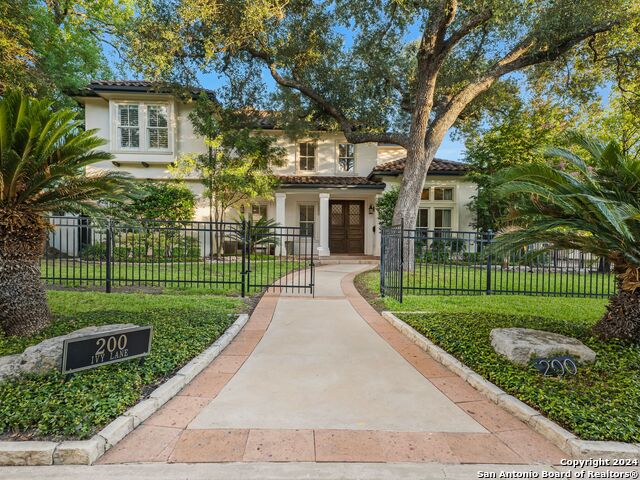
Would you like to sell your home before you purchase this one?
Priced at Only: $2,200,000
For more Information Call:
Address: 200 Ivy Ln , San Antonio, TX 78209
Property Location and Similar Properties
- MLS#: 1800539 ( Single Residential )
- Street Address: 200 Ivy Ln
- Viewed: 2
- Price: $2,200,000
- Price sqft: $461
- Waterfront: No
- Year Built: 2002
- Bldg sqft: 4771
- Bedrooms: 4
- Total Baths: 5
- Full Baths: 3
- 1/2 Baths: 2
- Garage / Parking Spaces: 3
- Days On Market: 8
- Additional Information
- County: BEXAR
- City: San Antonio
- Zipcode: 78209
- Subdivision: Terrell Hills
- District: Alamo Heights I.S.D.
- Elementary School: Call District
- Middle School: Alamo Heights
- High School: Alamo Heights
- Provided by: Kuper Sotheby's Int'l Realty
- Contact: Kathleen Tottenham
- (210) 355-8709

- DMCA Notice
-
DescriptionLocated on a corner lot with excellent privacy on one of the best streets in Terrell Hills, 200 Ivy Lane is one of the first meticulously built Lisa Nichols home. The highest level of craftsmanship and materials are combined to create stunning living spaces with unique details, including a soaring entry and custom ceilings throughout, banks of windows and French doors overlooking the pool, and many more architectural details. This main floor offers a private primary suite, two large living areas, a study with built in California closets, formal dining, a mudroom and two half baths. The chef's kitchen is oversized island with a professional grade Thermador stainless steel gas stove, double ovens, a built in refrigerator, and pantry. The kitchen flows seamlessly into the breakfast area and casual family room. The second level features a game room, three bedrooms, two full bathrooms and generously sized closet space. The side entry three car garage with exceptional storage space also boasts a large apartment with a full bath, closet, and walk in storage. The private outdoor space includes a large covered patio with a summer kitchen and pool/spa. All HVAC systems have been updated with high efficiency equipment with air purifier and a dehumidifier systems. Total square footage is 4,785 with 5 bedrooms, 4 full baths and 2 half baths. Square footage of main house is 4,127 with attached guest apartment 658.
Payment Calculator
- Principal & Interest -
- Property Tax $
- Home Insurance $
- HOA Fees $
- Monthly -
Features
Building and Construction
- Apprx Age: 22
- Builder Name: LISA NICHOLS
- Construction: Pre-Owned
- Exterior Features: 4 Sides Masonry, Stucco
- Floor: Ceramic Tile, Wood
- Foundation: Slab
- Kitchen Length: 16
- Roof: Tile
- Source Sqft: Appsl Dist
Land Information
- Lot Description: Corner, 1/4 - 1/2 Acre, Level
- Lot Improvements: Street Paved, Fire Hydrant w/in 500', City Street
School Information
- Elementary School: Call District
- High School: Alamo Heights
- Middle School: Alamo Heights
- School District: Alamo Heights I.S.D.
Garage and Parking
- Garage Parking: Three Car Garage, Oversized
Eco-Communities
- Energy Efficiency: 13-15 SEER AX, Programmable Thermostat, Double Pane Windows, Variable Speed HVAC, Ceiling Fans
- Water/Sewer: Water System, Sewer System
Utilities
- Air Conditioning: Three+ Central
- Fireplace: One, Living Room, Gas Logs Included
- Heating Fuel: Electric
- Heating: Central, Heat Pump
- Recent Rehab: No
- Utility Supplier Elec: CPS
- Utility Supplier Gas: CPS
- Utility Supplier Grbge: CITY
- Utility Supplier Sewer: CITY
- Utility Supplier Water: CITY
- Window Coverings: All Remain
Amenities
- Neighborhood Amenities: None
Finance and Tax Information
- Home Owners Association Mandatory: None
- Total Tax: 37531.87
Other Features
- Block: 11
- Contract: Exclusive Right To Sell
- Instdir: Burr Road
- Interior Features: Three Living Area, Separate Dining Room, Eat-In Kitchen, Two Eating Areas, Island Kitchen, Study/Library, Game Room, 1st Floor Lvl/No Steps, Open Floor Plan, Cable TV Available, Laundry Main Level, Laundry Room, Telephone, Walk in Closets
- Legal Description: CB 5945 BLK 11 LOT 1 # C55-14065
- Occupancy: Owner
- Ph To Show: 210-355-8709
- Possession: Closing/Funding
- Style: Two Story, Mediterranean
Nearby Subdivisions
Alamo Heights
Alamo Heights Area 2
Austin Hwy Heights Subne
Bel Meade
Bell Meade
Crownhill Acres
Heights At Ridgecrest
Lincoln Heights
Mahncke Park
N/a
Northridge
Northridge Park
Northridge Park Ah
Northwood
Northwood Estates
Northwood Northeast
Northwoods
Oak Park
Ridgecrest Villas/casinas
Spring Hill
Sunset
Terrell Heights
Terrell Hills
The Greens At Lincol
The Village At Linco
Wilshire Terrace
Wilshire Village

- Antonio Ramirez
- Premier Realty Group
- Mobile: 210.557.7546
- Mobile: 210.557.7546
- tonyramirezrealtorsa@gmail.com


