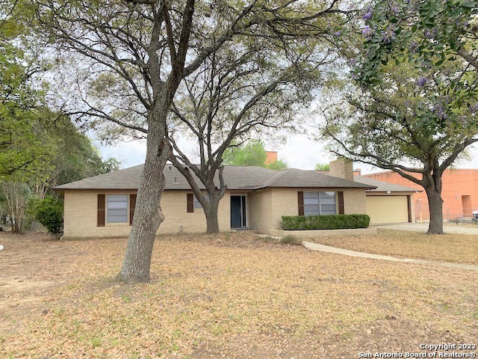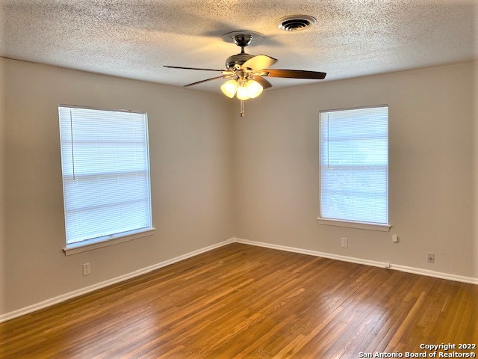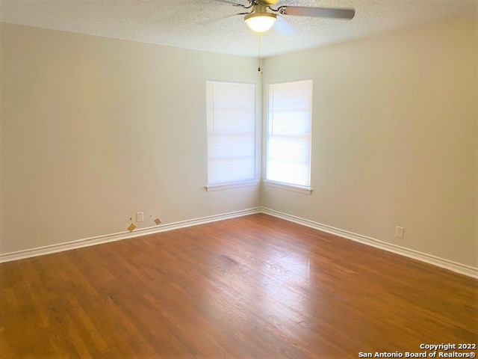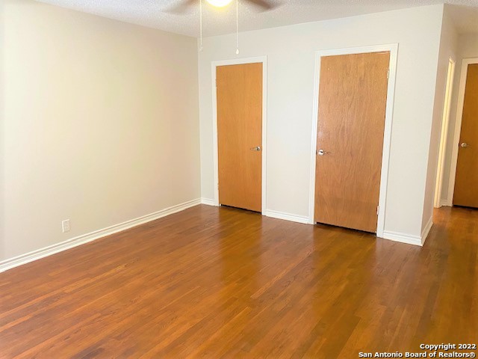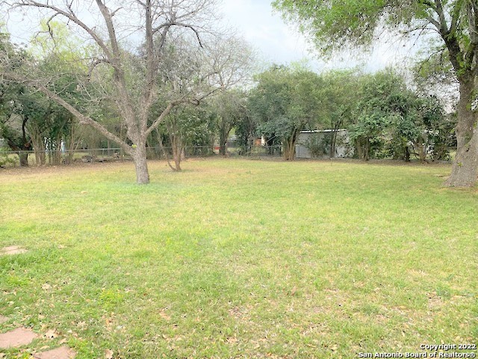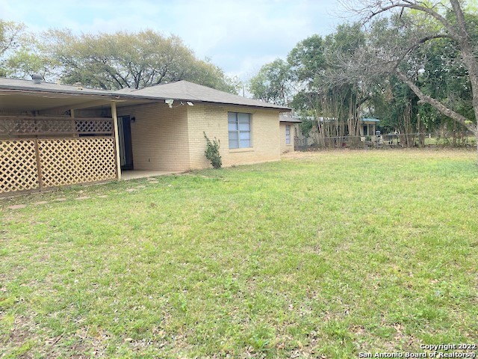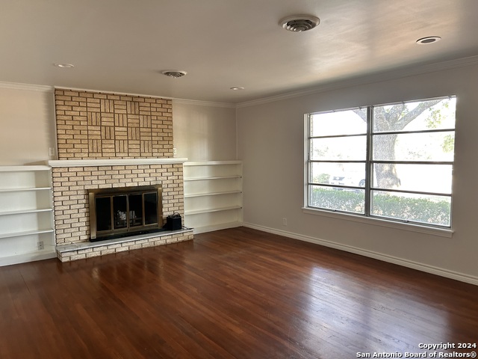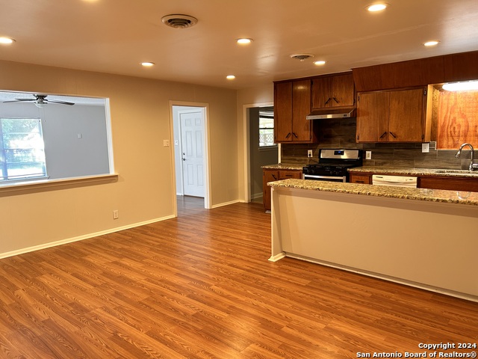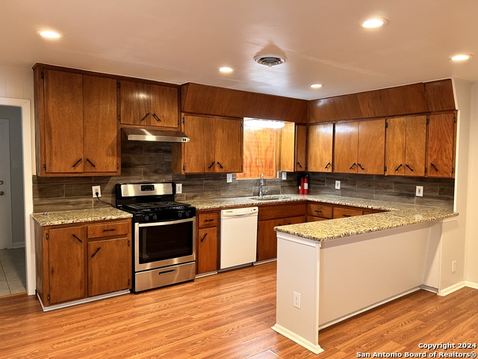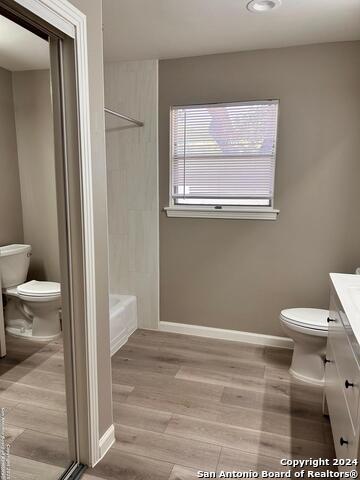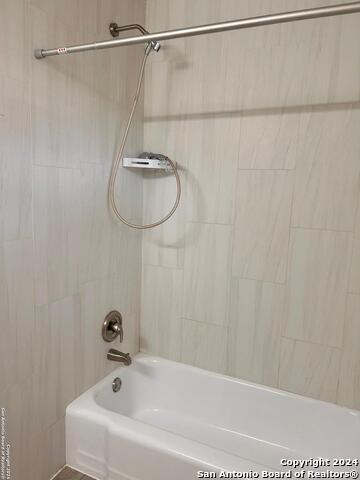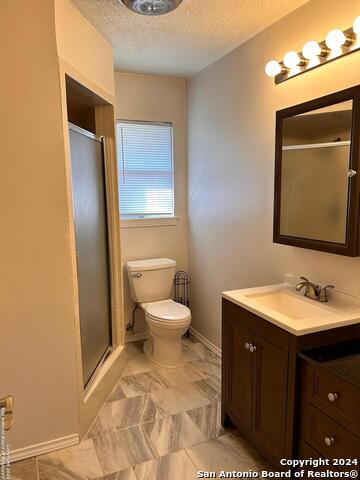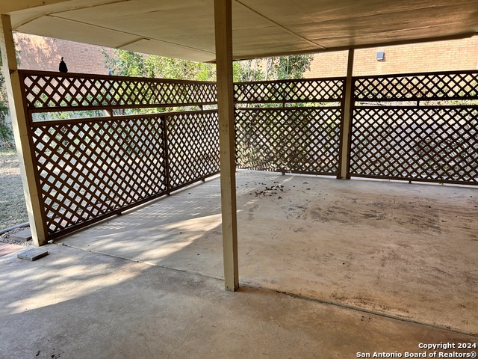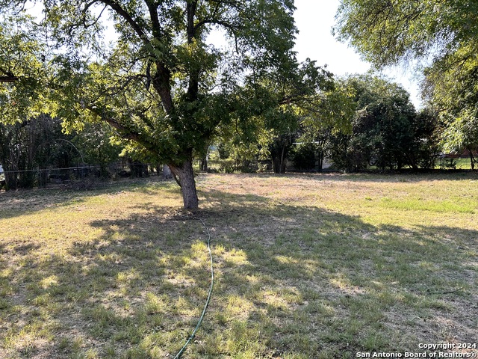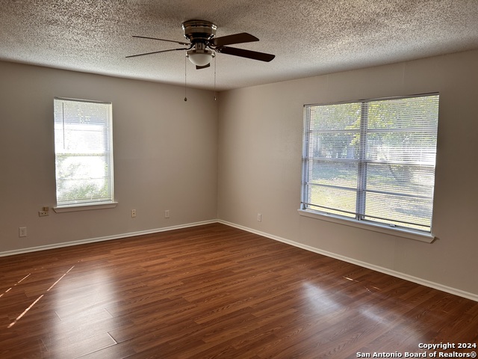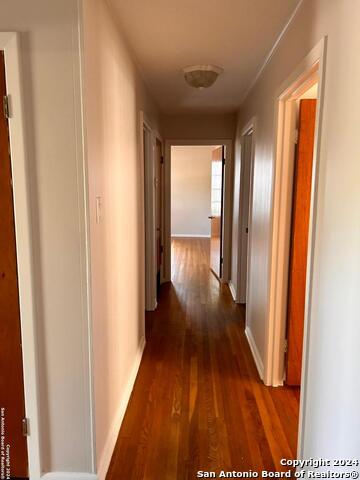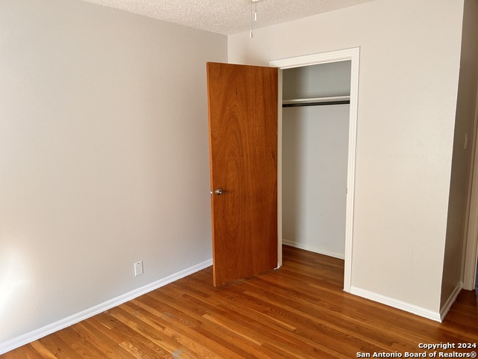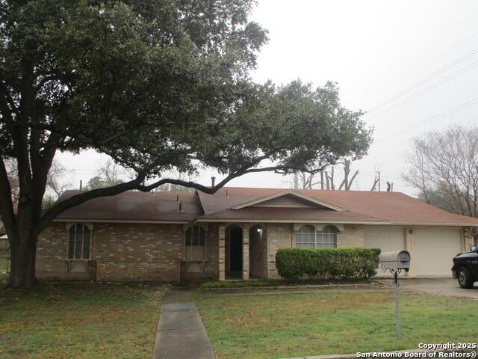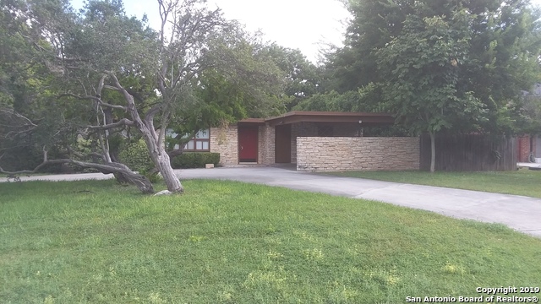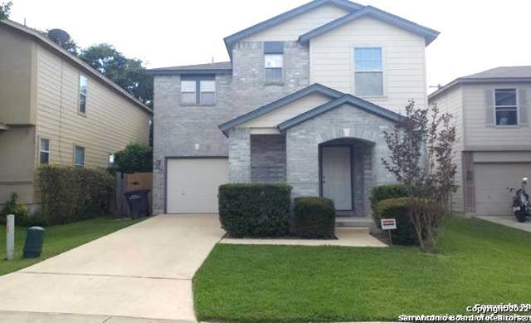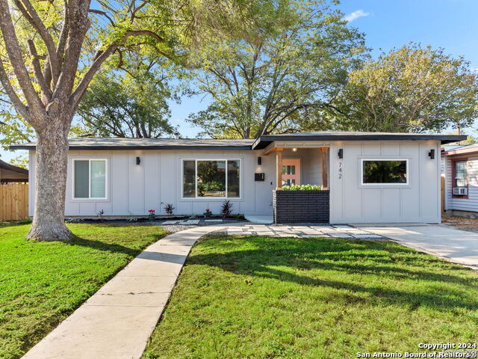104 Ranchland Dr, Castle Hills, TX 78213
Property Photos
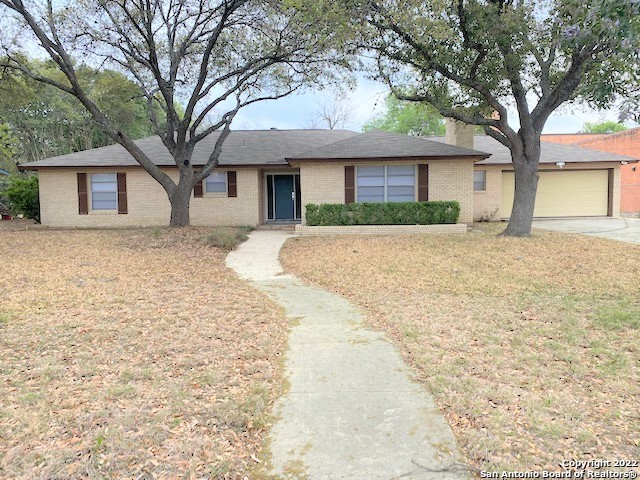
Would you like to sell your home before you purchase this one?
Priced at Only: $2,000
For more Information Call:
Address: 104 Ranchland Dr, Castle Hills, TX 78213
Property Location and Similar Properties
- MLS#: 1800447 ( Residential Rental )
- Street Address: 104 Ranchland Dr
- Viewed: 178
- Price: $2,000
- Price sqft: $1
- Waterfront: No
- Year Built: 1960
- Bldg sqft: 2175
- Bedrooms: 3
- Total Baths: 2
- Full Baths: 2
- Days On Market: 235
- Additional Information
- County: BEXAR
- City: Castle Hills
- Zipcode: 78213
- Subdivision: Castle Hills
- District: North East I.S.D
- Elementary School: Castle Hills
- Middle School: Eisenhower
- High School: Lee
- Provided by: JPAR San Antonio
- Contact: Heather Hart
- (210) 412-4041

- DMCA Notice
-
DescriptionCharming one story home located in historical Castle Hills. The home is close to North Star Mall, situated between 281 and I10. Close to Antonian High School and St George. Kitchen is updated and the home is freshly painted. Two living areas that are great for entertaining plus an extra room perfect for a large office. It is ready for move in!
Payment Calculator
- Principal & Interest -
- Property Tax $
- Home Insurance $
- HOA Fees $
- Monthly -
Features
Building and Construction
- Apprx Age: 64
- Builder Name: Unknown
- Exterior Features: Brick
- Flooring: Wood, Laminate
- Foundation: Slab
- Kitchen Length: 18
- Roof: Composition
- Source Sqft: Appsl Dist
Land Information
- Lot Description: Corner
School Information
- Elementary School: Castle Hills
- High School: Lee
- Middle School: Eisenhower
- School District: North East I.S.D
Garage and Parking
- Garage Parking: Two Car Garage
Eco-Communities
- Water/Sewer: Water System, Sewer System
Utilities
- Air Conditioning: One Central
- Fireplace: One, Living Room
- Heating Fuel: Natural Gas
- Heating: Central
- Recent Rehab: No
- Security: Not Applicable
- Utility Supplier Elec: City
- Utility Supplier Gas: City
- Utility Supplier Grbge: City
- Utility Supplier Sewer: SAWS
- Utility Supplier Water: SAWS
- Window Coverings: All Remain
Amenities
- Common Area Amenities: Playground
Finance and Tax Information
- Application Fee: 60
- Days On Market: 197
- Max Num Of Months: 24
- Pet Deposit: 300
- Security Deposit: 25000
Rental Information
- Rent Includes: No Inclusions
- Tenant Pays: Gas/Electric, Water/Sewer, Interior Maintenance, Yard Maintenance, Exterior Maintenance, Garbage Pickup, Security Monitoring, Renters Insurance Required
Other Features
- Application Form: TAR
- Apply At: TEXASHARTREALTY@GMAIL.COM
- Instdir: Outside 410 and W Avenue
- Interior Features: Two Living Area, Separate Dining Room, Eat-In Kitchen, Breakfast Bar, Walk-In Pantry, Utility Room Inside, Cable TV Available, High Speed Internet, All Bedrooms Downstairs, Laundry Room
- Legal Description: CB 5005A BLK 2 LOT 2
- Min Num Of Months: 12
- Miscellaneous: Owner-Manager, School Bus
- Occupancy: Vacant
- Personal Checks Accepted: No
- Ph To Show: 210-222-2227
- Restrictions: Smoking Outside Only
- Salerent: For Rent
- Section 8 Qualified: No
- Style: One Story, Traditional
- Views: 178
Owner Information
- Owner Lrealreb: No
Similar Properties
Nearby Subdivisions

- Antonio Ramirez
- Premier Realty Group
- Mobile: 210.557.7546
- Mobile: 210.557.7546
- tonyramirezrealtorsa@gmail.com



