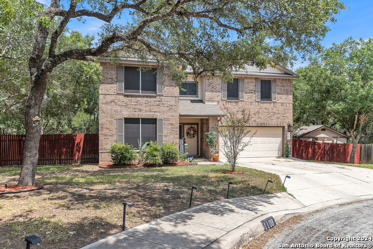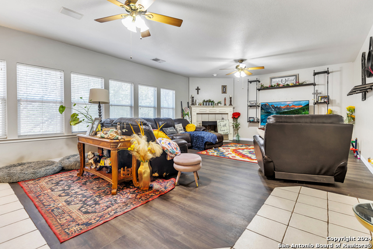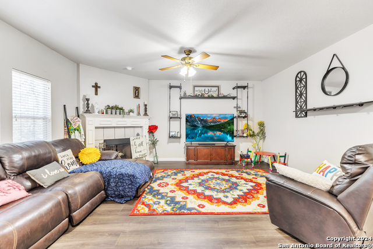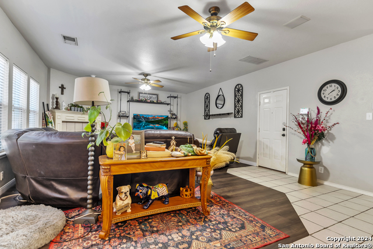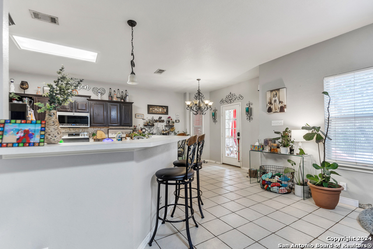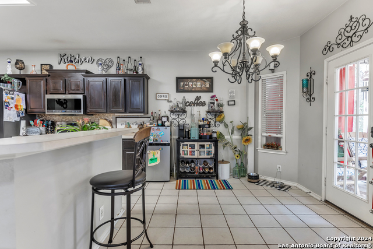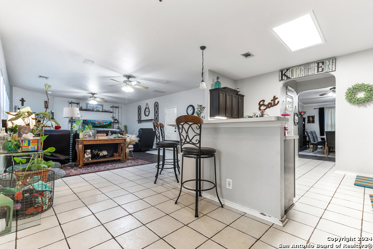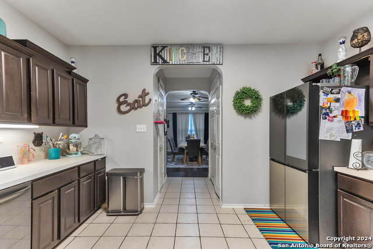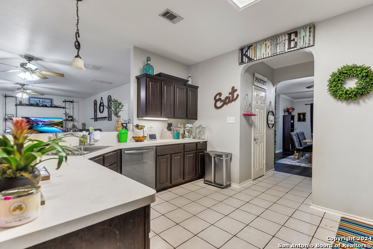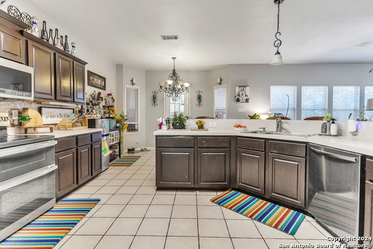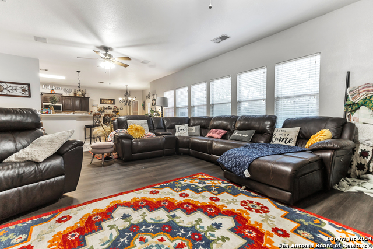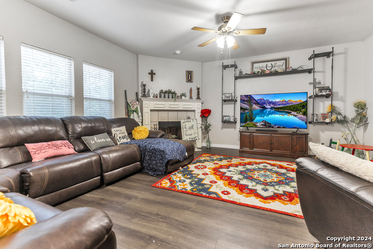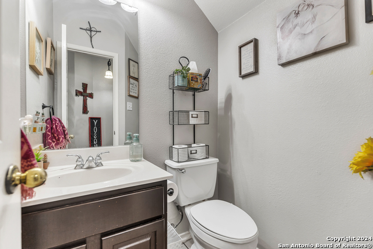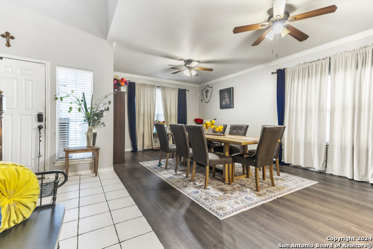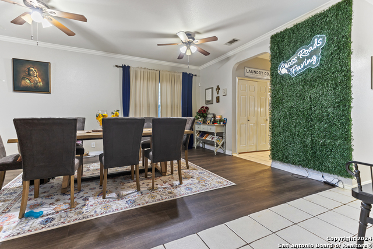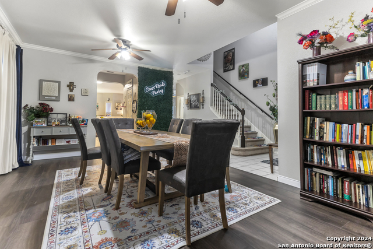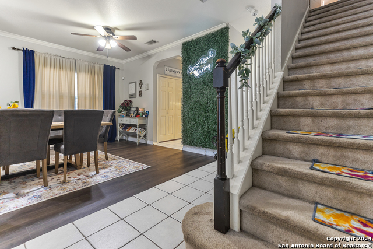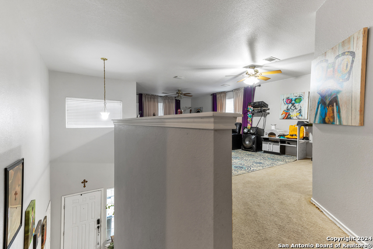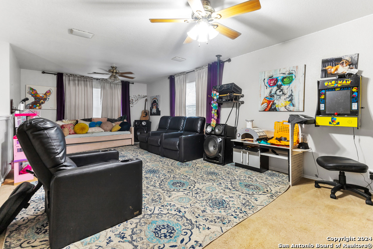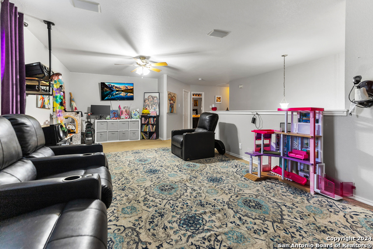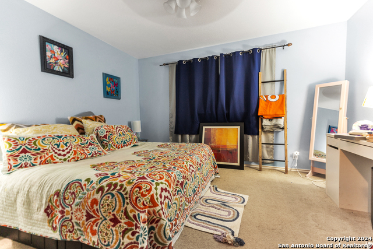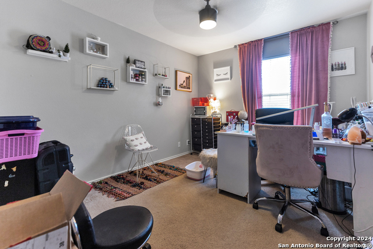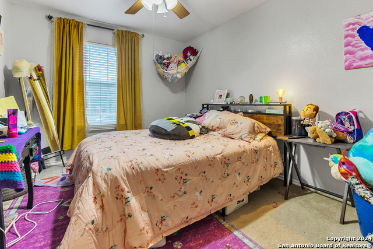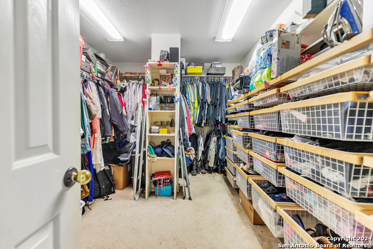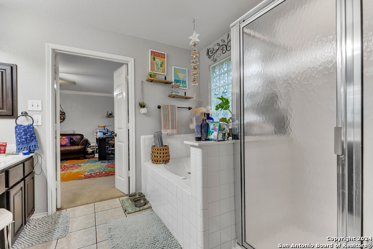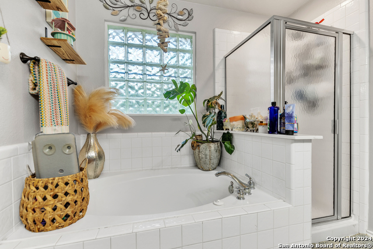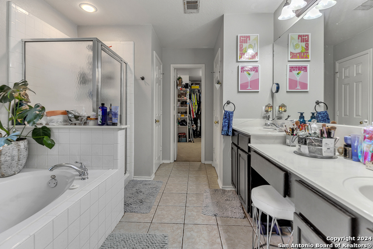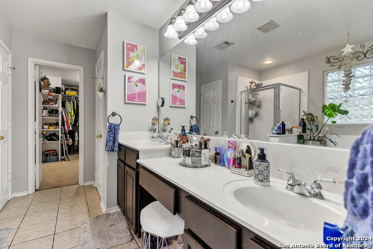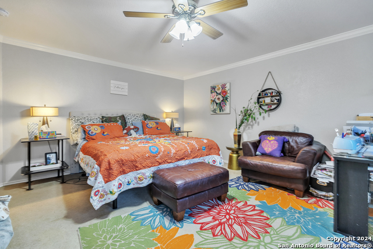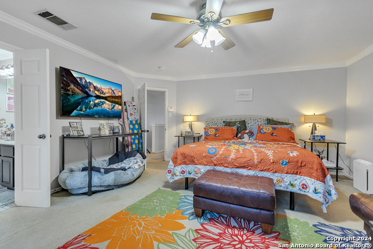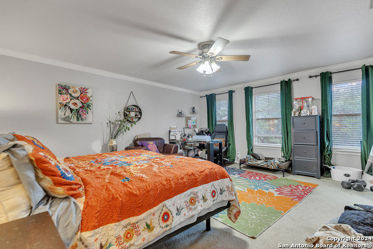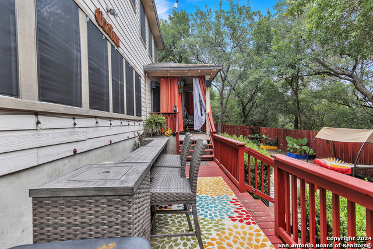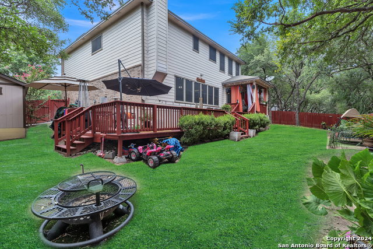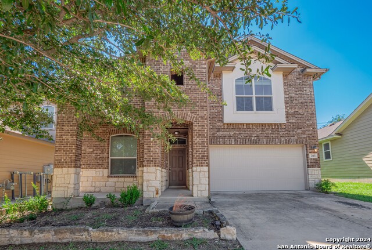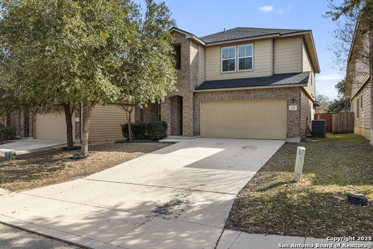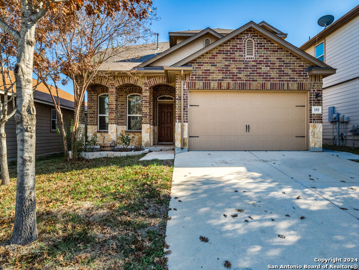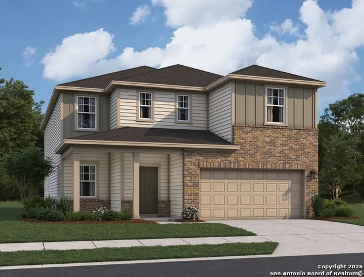1108 Creek Cabin, San Antonio, TX 78253
Property Photos
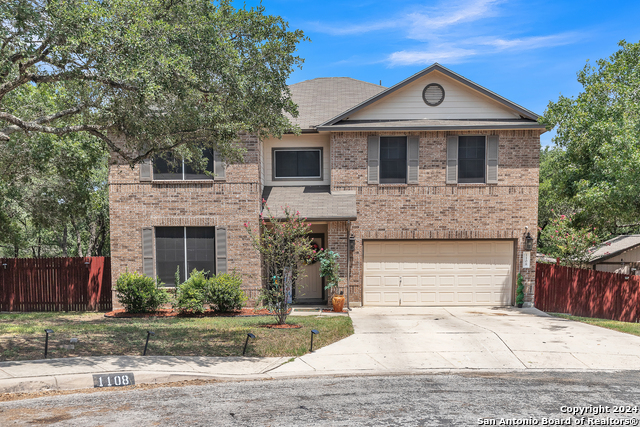
Would you like to sell your home before you purchase this one?
Priced at Only: $324,990
For more Information Call:
Address: 1108 Creek Cabin, San Antonio, TX 78253
Property Location and Similar Properties
- MLS#: 1800120 ( Single Residential )
- Street Address: 1108 Creek Cabin
- Viewed: 92
- Price: $324,990
- Price sqft: $107
- Waterfront: No
- Year Built: 2001
- Bldg sqft: 3048
- Bedrooms: 4
- Total Baths: 3
- Full Baths: 2
- 1/2 Baths: 1
- Garage / Parking Spaces: 2
- Days On Market: 281
- Additional Information
- County: BEXAR
- City: San Antonio
- Zipcode: 78253
- Subdivision: Westcreek
- District: Northside
- Elementary School: Galm
- Middle School: Luna
- High School: Stevens
- Provided by: Keller Williams Heritage
- Contact: Jason Bishop
- (210) 618-2971

- DMCA Notice
-
DescriptionThis meticulously maintained home with keen attention to detail is now available. This blank canvas awaits those who can appreciate the added serenity of being on a greenbelt with nearly a quarter acre of land and over 3,000 sq ft. This hidden gem can be found tucked away in the established community of WestCreek. Cuddle up next to your loved ones near the fireplace on cold winter nights or host large family gatherings on the large deck and BBQ pit area in the backyard with plenty of privacy. Close proximity to plenty of dining, shopping, SeaWorld, Northwest Vista, Lackland AFB. The only thing that is missing is you!!
Payment Calculator
- Principal & Interest -
- Property Tax $
- Home Insurance $
- HOA Fees $
- Monthly -
Features
Building and Construction
- Apprx Age: 23
- Builder Name: Centex
- Construction: Pre-Owned
- Exterior Features: Brick, 3 Sides Masonry
- Floor: Carpeting, Ceramic Tile, Laminate
- Foundation: Slab
- Kitchen Length: 15
- Roof: Composition
- Source Sqft: Appsl Dist
Land Information
- Lot Description: Cul-de-Sac/Dead End, On Greenbelt
School Information
- Elementary School: Galm
- High School: Stevens
- Middle School: Luna
- School District: Northside
Garage and Parking
- Garage Parking: Two Car Garage
Eco-Communities
- Water/Sewer: Water System, Sewer System, City
Utilities
- Air Conditioning: One Central
- Fireplace: One, Living Room
- Heating Fuel: Electric
- Heating: Central
- Window Coverings: Some Remain
Amenities
- Neighborhood Amenities: Pool, Park/Playground, Jogging Trails, Bike Trails
Finance and Tax Information
- Days On Market: 263
- Home Owners Association Fee: 99
- Home Owners Association Frequency: Quarterly
- Home Owners Association Mandatory: Mandatory
- Home Owners Association Name: VILLAGES OF WEST CREEK
- Total Tax: 6423.32
Other Features
- Contract: Exclusive Right To Sell
- Instdir: Turn right onto Westcreek Oaks Dr 0.4 mi Turn left at the 2nd cross street onto Creek Haven180 ft Turn left onto Creek Crown 302 ft Creek Crown turns right and becomes Creek Cabin.
- Interior Features: Two Living Area, Separate Dining Room, Eat-In Kitchen, All Bedrooms Upstairs
- Legal Desc Lot: 13
- Legal Description: CB 4392D BLK 3 LOT 13 THE HILLS AT WESTCREEK UT-2
- Occupancy: Owner
- Ph To Show: 2102222227
- Possession: Closing/Funding
- Style: Two Story
- Views: 92
Owner Information
- Owner Lrealreb: No
Similar Properties
Nearby Subdivisions
Afton Oaks Enclave
Afton Oaks Enclave - Bexar Cou
Alamo Estates
Alamo Ranch
Alamo Ranch Area 8
Alamo Ranch Ut-41c
Aston Park
Bear Creek Hills
Bella Vista
Bexar
Bison Ridge
Bison Ridge At Westpointe
Bruce Haby Subdivision
Caracol Creek
Cobblestone
Dell Webb
Falcon Landing
Fronterra At Westpointe
Fronterra At Westpointe - Bexa
Gordons Grove
Green Glen Acres
Haby Hill
Heights Of Westcreek
Hidden Oasis
Hidden Oasis/silver Leaf/elm V
High Point At West Creek
Highpoint At Westcreek
Hill Country Gardens
Hill Country Retreat
Hunters Ranch
Megans Landing
Monticello Ranch
Monticello Ranch Subd
Morgan Meadows
Morgans Heights
N/a
Na
North San Antonio Hills
Northwest Rural
Northwest Rural/remains Ns/mv
Oaks Of Westcreek
Park At Westcreek
Preserve At Culebra
Redbird Ranch
Redland Ranch
Ridgeview
Rio Medina Estates
Riverstone
Riverstone At Alamo Ranch
Riverstone At Wespointe
Riverstone At Westpointe
Riverstone-ut
Rolling Oak Estates
Rolling Oaks
Rustic Oaks
Saddle Creek Estates (ns)
San Geronimo
Santa Maria At Alamo Ranch
Stevens Ranch
Stonehill
Talley Fields
Tamaron
The Hills At Alamo Ranch
The Oaks Of Westcreek
The Park At Cimarron Enclave -
The Preserve At Alamo Ranch
The Summit At Westcreek
The Trails At Westpointe
The Woods Of Westcreek
Thomas Pond
Timber Creek
Trails At Alamo Ranch
Trails At Culebra
Unknown
Veranda
Villages Of Westcreek
Villas Of Westcreek
Vistas Of Westcreek
Waterford Park
West Creek Gardens
West Oak Estates
West Pointe Gardens
West View
Westcreek
Westcreek Oaks
Westcreek/the Oaks
Westpoint East
Westpointe East
Westview
Westwinds East
Westwinds Lonestar
Westwinds West, Unit-3 (enclav
Westwinds-summit At Alamo Ranc
Winding Brook
Woods Of Westcreek
Wynwood Of Westcreek

- Antonio Ramirez
- Premier Realty Group
- Mobile: 210.557.7546
- Mobile: 210.557.7546
- tonyramirezrealtorsa@gmail.com



