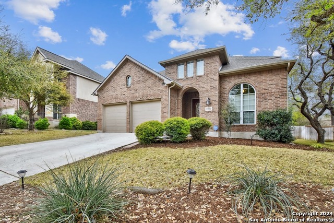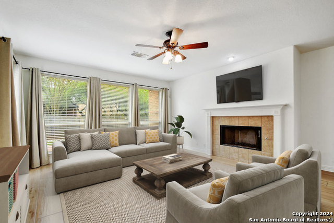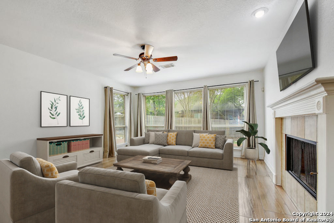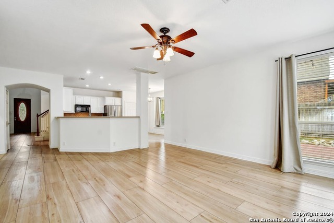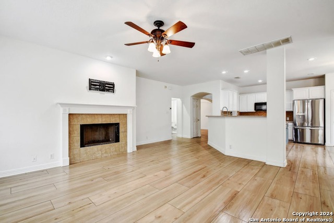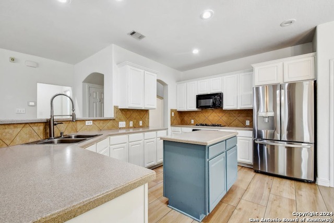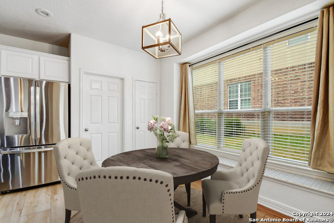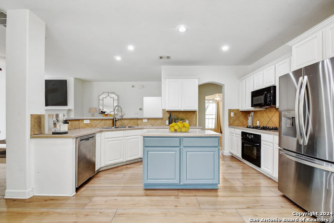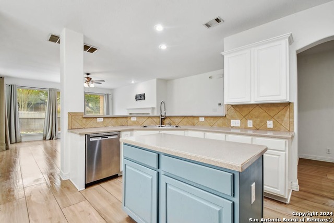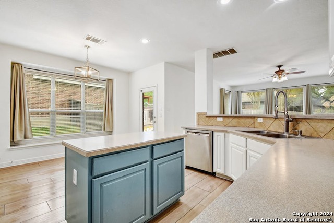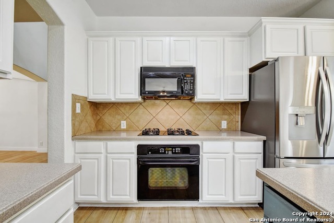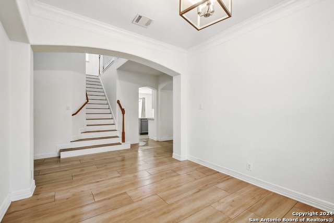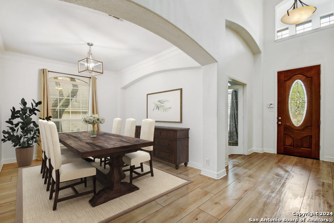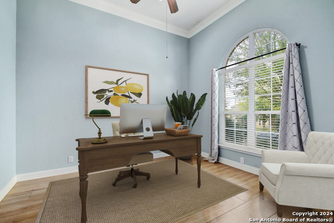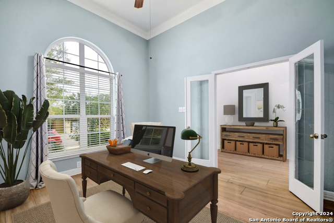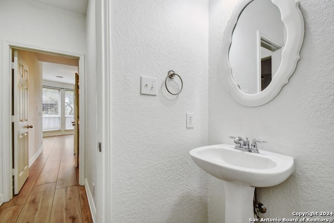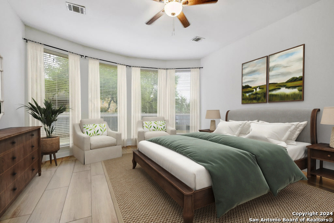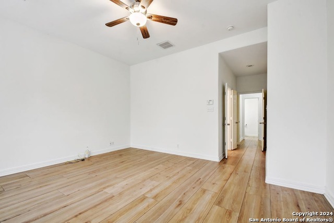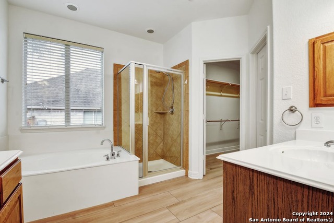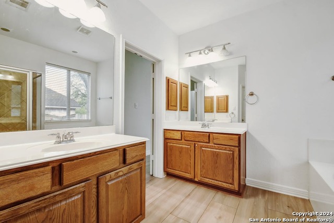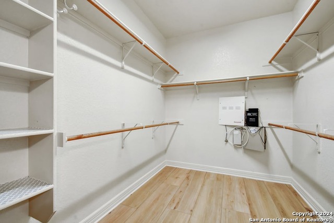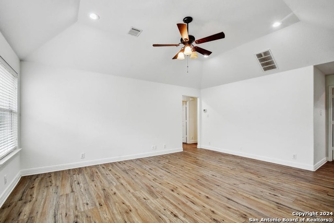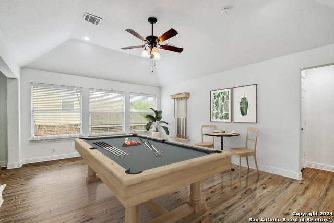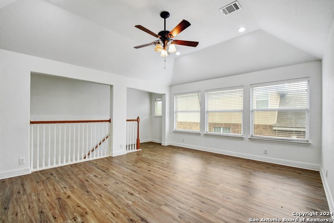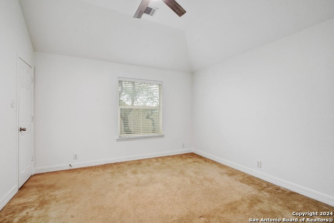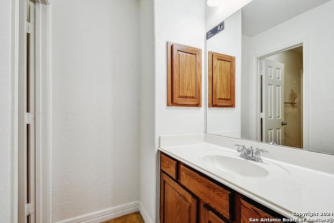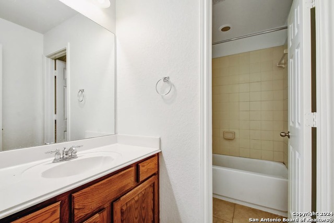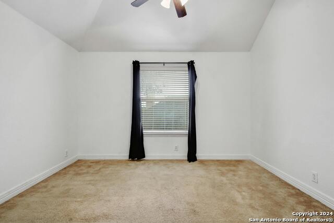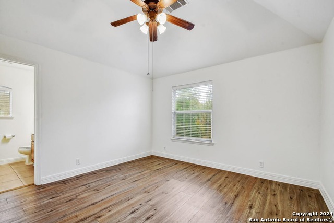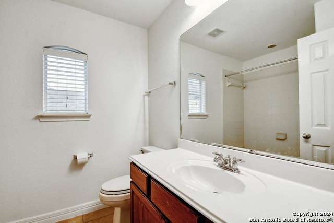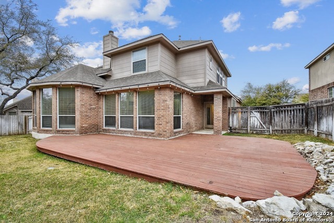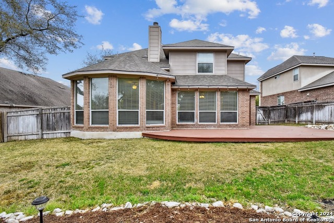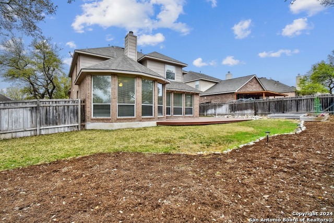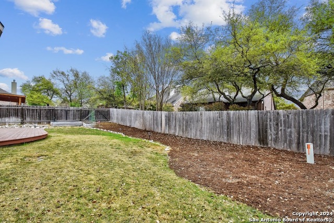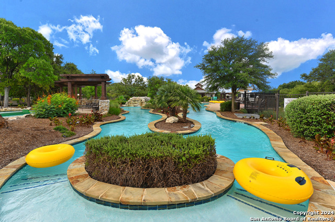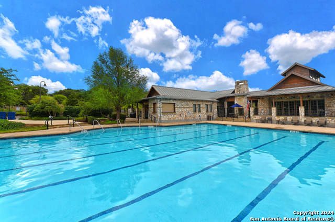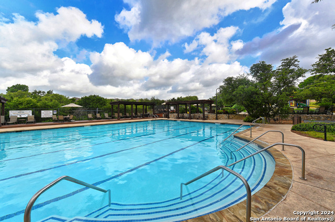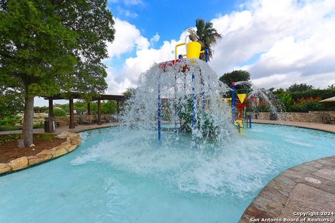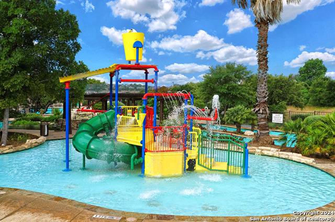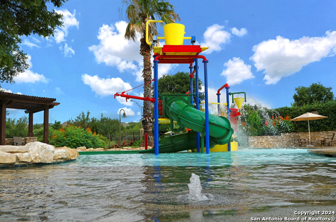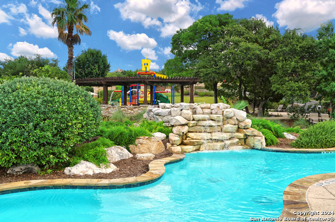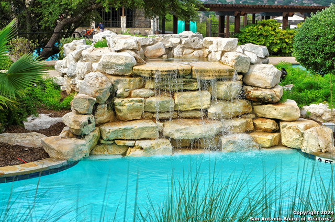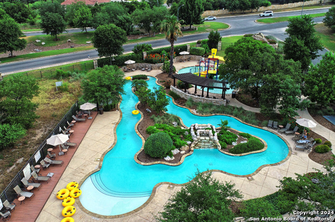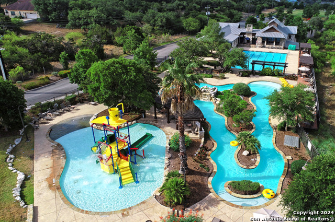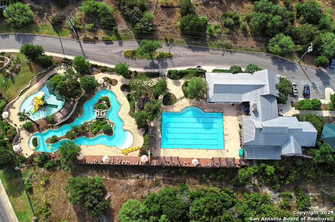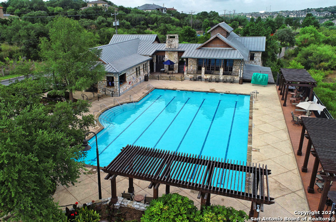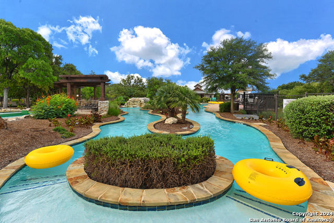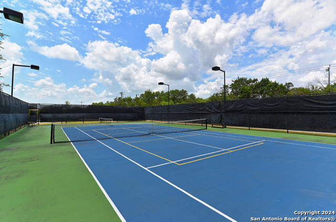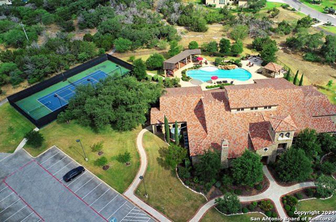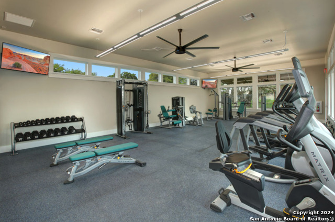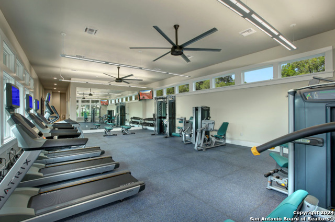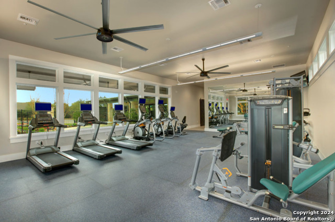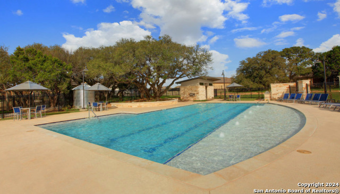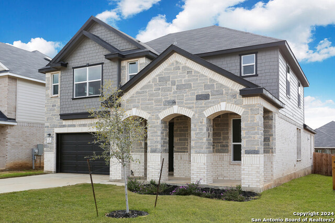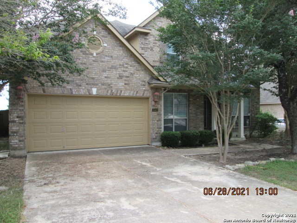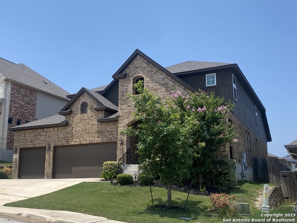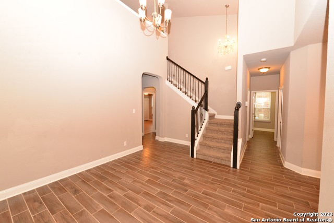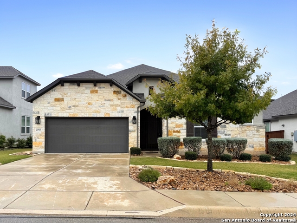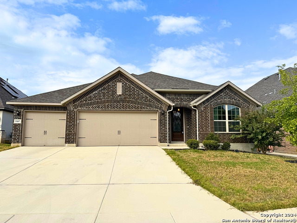23914 Western Mdw, San Antonio, TX 78261
Property Photos
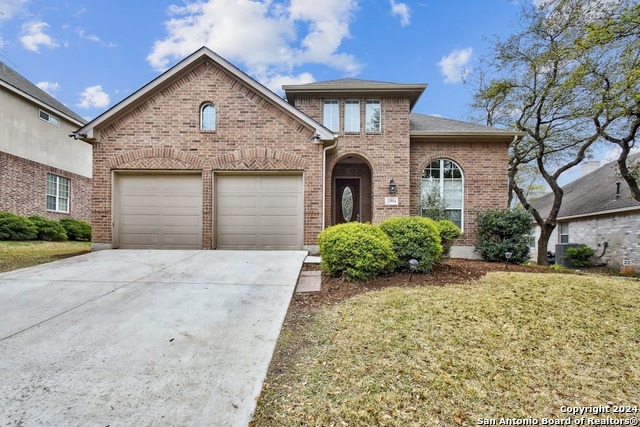
Would you like to sell your home before you purchase this one?
Priced at Only: $3,200
For more Information Call:
Address: 23914 Western Mdw, San Antonio, TX 78261
Property Location and Similar Properties
- MLS#: 1799822 ( Residential Rental )
- Street Address: 23914 Western Mdw
- Viewed: 65
- Price: $3,200
- Price sqft: $1
- Waterfront: No
- Year Built: 2007
- Bldg sqft: 2995
- Bedrooms: 4
- Total Baths: 4
- Full Baths: 3
- 1/2 Baths: 1
- Days On Market: 168
- Additional Information
- County: BEXAR
- City: San Antonio
- Zipcode: 78261
- Subdivision: Cibolo Canyons
- District: North East I.S.D
- Elementary School: Call District
- Middle School: Hill
- High School: Johnson
- Provided by: JB Goodwin, REALTORS
- Contact: Blain Johnson
- (210) 559-6658

- DMCA Notice
-
DescriptionWelcome to this stunning Highland home in the prestigious Cibolo Canyons community! Perfectly situated just a 3 minute drive from US Hwy 281 and the Village at Stoneoak Shopping Center featuring Target, DSW, Hobby Lobby, and a variety of eateries this property offers both convenience and luxury. Sam's Club is just 1.2 miles away, Johnson High School is within a mile, and you're only a 10 minute drive (4.7 miles) to 1604 & Bulverde Rd. This pristine 4 bedroom, 3.5 bathroom home, plus an office, in almost 3000 square feet. This lovely home is ideal for both relaxing and entertaining. The open floor plan welcomes you with white oak wood look tile floors and fresh paint, while the main level master suite adds a touch of convenience. Step outside onto the large ground level deck and imagine hosting gatherings or enjoying a quiet evening at home. The eat in kitchen is a chef's dream, featuring ample storage with 42" cabinets, a spacious pantry, and three additional storage cabinets in the adjacent laundry room. The chef's kitchen also boasts a gas stove, a LG stainless steel fridge, and a cozy bench seat, perfect for casual dining. The primary retreat is down with spa bath and large walk in closet.Upstairs, you'll find a generous game room and three secondary bedrooms, each with walk in closets two of which have en suite bathrooms. The home also includes two A/C units and a 2 car garage with attic storage. Set up a private showing! With walking distance to Cibolo Canyon's amenities such as a gym, lazy river, splash pad, and pool this home is designed for both comfort and lifestyle. Don't miss out on the opportunity to make this exceptional property yours. Schedule a viewing today!
Payment Calculator
- Principal & Interest -
- Property Tax $
- Home Insurance $
- HOA Fees $
- Monthly -
Features
Building and Construction
- Apprx Age: 17
- Builder Name: HIGHLAND
- Exterior Features: Brick, 4 Sides Masonry, Stone/Rock
- Flooring: Carpeting, Ceramic Tile, Vinyl
- Foundation: Slab
- Kitchen Length: 10
- Roof: Composition
- Source Sqft: Appsl Dist
School Information
- Elementary School: Call District
- High School: Johnson
- Middle School: Hill
- School District: North East I.S.D
Garage and Parking
- Garage Parking: Two Car Garage
Eco-Communities
- Water/Sewer: Water System
Utilities
- Air Conditioning: One Central
- Fireplace: Living Room
- Heating Fuel: Natural Gas
- Heating: Central
- Utility Supplier Elec: CPS
- Utility Supplier Gas: CPS
- Utility Supplier Grbge: PRIVATE
- Utility Supplier Sewer: SAWS
- Utility Supplier Water: SAWS
- Window Coverings: None Remain
Amenities
- Common Area Amenities: Pool, Jogging Trail, Playground, Other
Finance and Tax Information
- Application Fee: 55
- Cleaning Deposit: 350
- Days On Market: 150
- Max Num Of Months: 36
- Pet Deposit: 500
- Security Deposit: 3200
Rental Information
- Rent Includes: Condo/HOA Fees
- Tenant Pays: Gas/Electric, Water/Sewer, Interior Maintenance, Yard Maintenance, Exterior Maintenance, Garbage Pickup, Renters Insurance Required, Other
Other Features
- Application Form: TAR
- Apply At: TAR
- Instdir: TPC Parkway
- Interior Features: Two Living Area, Separate Dining Room, Eat-In Kitchen, Island Kitchen, Breakfast Bar, Study/Library, Game Room, Utility Room Inside, High Ceilings, Open Floor Plan, Cable TV Available, Laundry Room, Walk in Closets, Attic - Access only
- Legal Description: CB 4900K (CIBOLO CANYON UT-3 PH-2), BLOCK 15 LOT 4 PLAT 9572
- Min Num Of Months: 12
- Miscellaneous: Owner-Manager
- Occupancy: Vacant
- Personal Checks Accepted: No
- Ph To Show: 2102222227
- Restrictions: Smoking Outside Only, Other
- Salerent: For Rent
- Section 8 Qualified: No
- Style: Two Story
- Views: 65
Owner Information
- Owner Lrealreb: No
Similar Properties

- Antonio Ramirez
- Premier Realty Group
- Mobile: 210.557.7546
- Mobile: 210.557.7546
- tonyramirezrealtorsa@gmail.com


