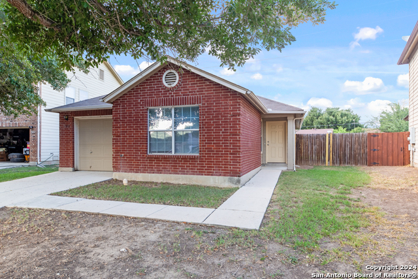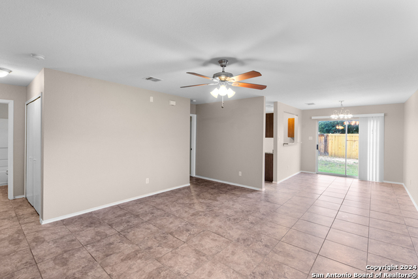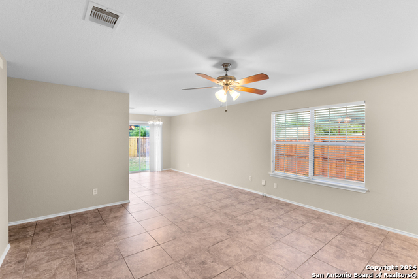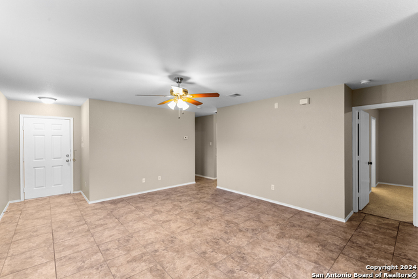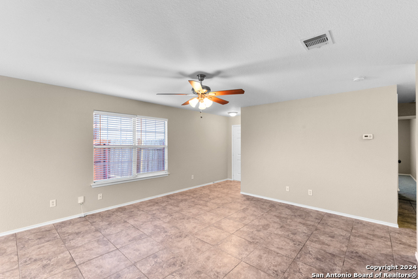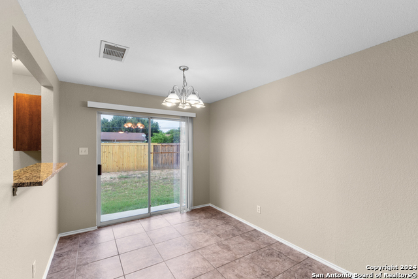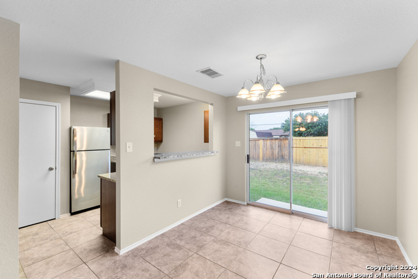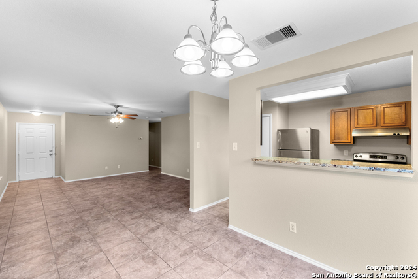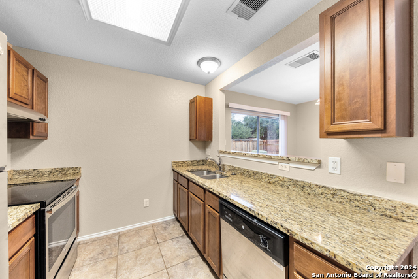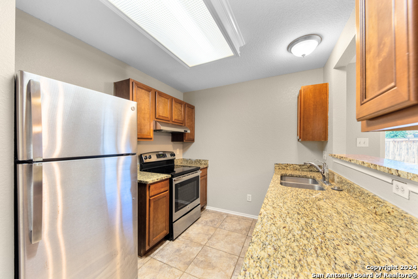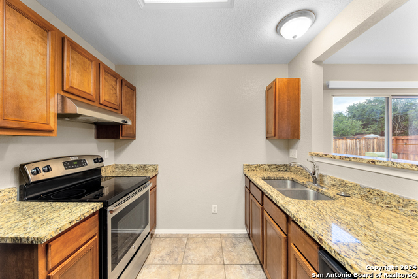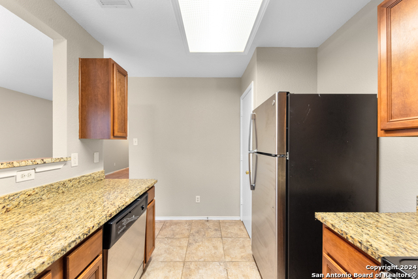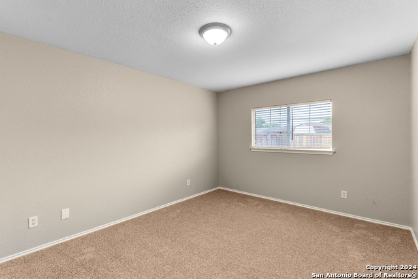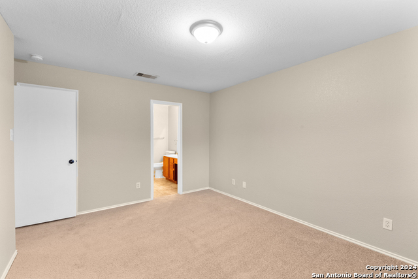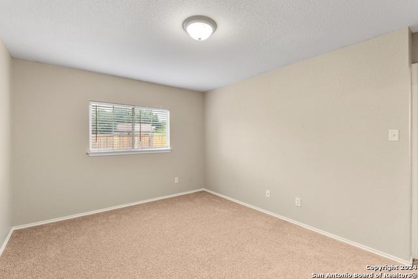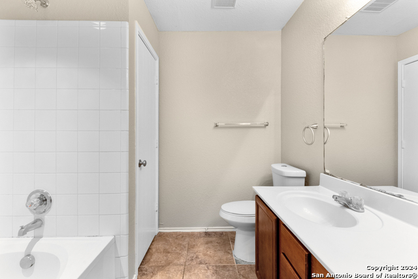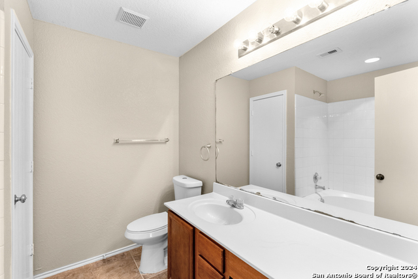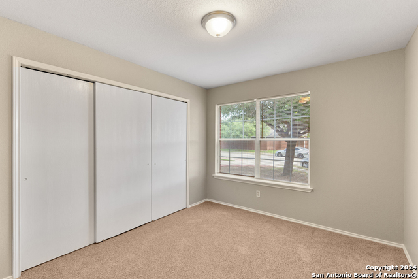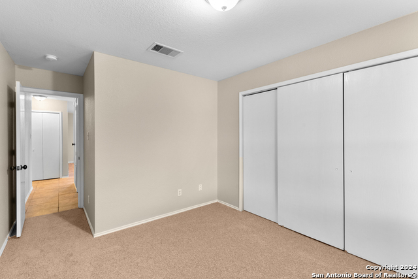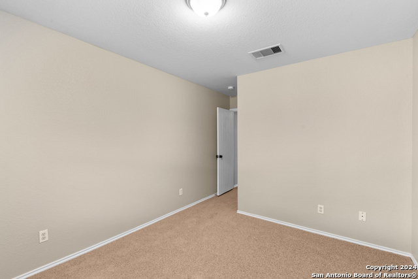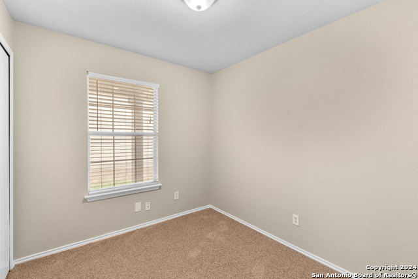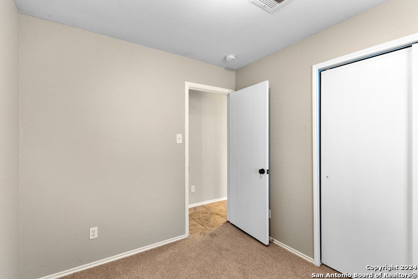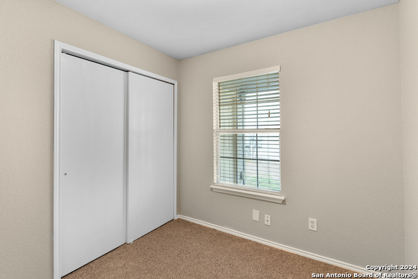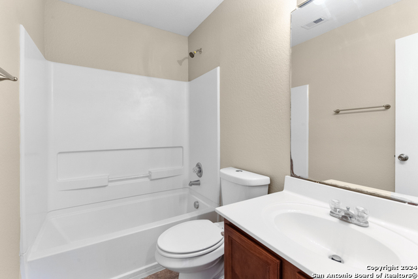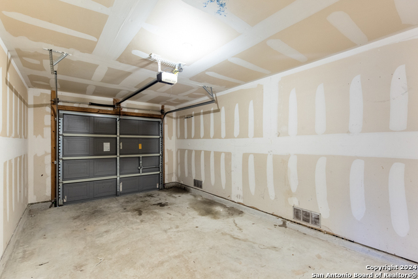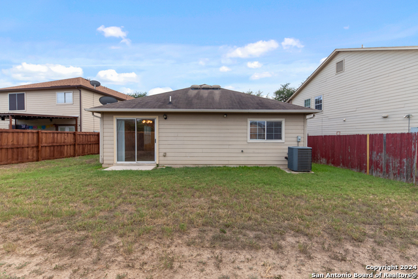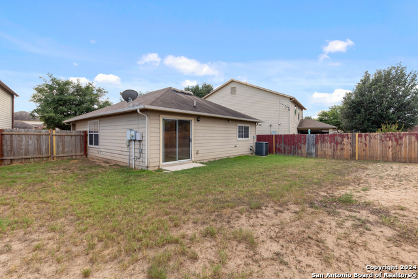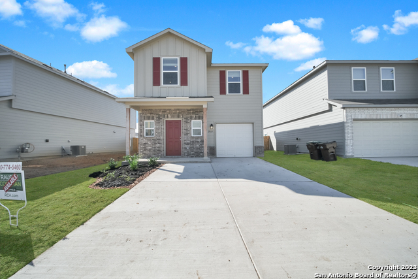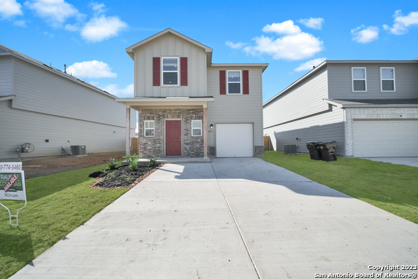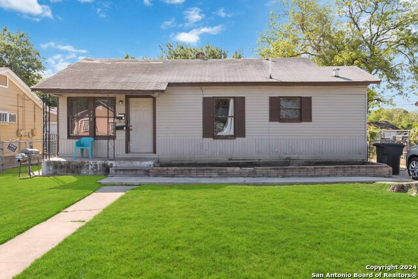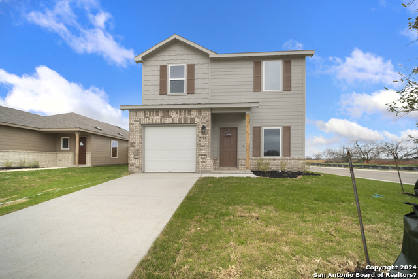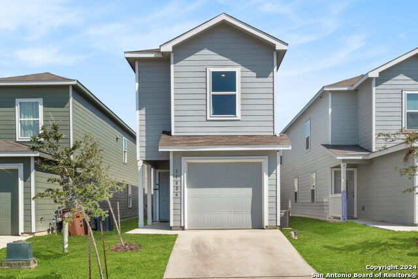5207 Terrace Wind, San Antonio, TX 78223
Property Photos
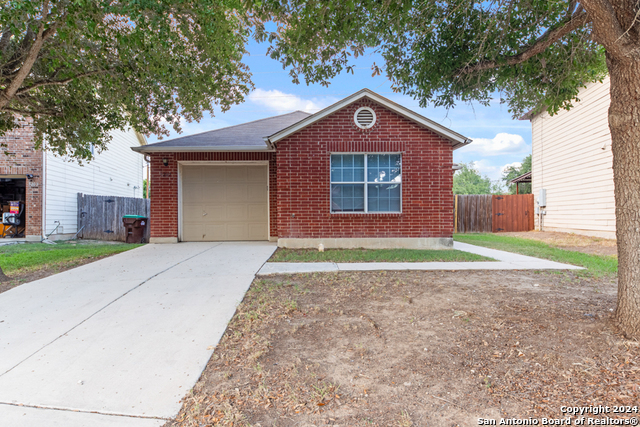
Would you like to sell your home before you purchase this one?
Priced at Only: $195,000
For more Information Call:
Address: 5207 Terrace Wind, San Antonio, TX 78223
Property Location and Similar Properties
- MLS#: 1799605 ( Single Residential )
- Street Address: 5207 Terrace Wind
- Viewed: 80
- Price: $195,000
- Price sqft: $161
- Waterfront: No
- Year Built: 2005
- Bldg sqft: 1212
- Bedrooms: 3
- Total Baths: 2
- Full Baths: 2
- Garage / Parking Spaces: 2
- Days On Market: 235
- Additional Information
- County: BEXAR
- City: San Antonio
- Zipcode: 78223
- Subdivision: Greenway Terrace
- District: East Central I.S.D
- Elementary School: Harmony
- Middle School: East Central
- High School: East Central
- Provided by: eXp Realty
- Contact: Jeffrey Whitespeare
- (888) 519-7431

- DMCA Notice
-
DescriptionWelcome home to this 3 bedroom, 2 bathroom residence featuring a convenient single story layout and a thoughtful split floor plan. Upon entry, you are greeted by a welcoming formal living room, seamlessly flowing into the formal dining area and kitchen, ideal for both everyday living and entertaining. The primary bedroom, situated at the rear of the home, offers privacy and comfort with its own ensuite bathroom featuring a tub shower combination. Two additional bedrooms located at the front of the home share a separate full bathroom, perfect for family or guests. Outside, enjoy the spacious and fully fenced backyard, offering ample room for relaxation and outdoor activities. This home combines practicality with comfort, providing a perfect setting for peaceful living. Don't miss the opportunity to make this your new home schedule your viewing today!
Payment Calculator
- Principal & Interest -
- Property Tax $
- Home Insurance $
- HOA Fees $
- Monthly -
Features
Building and Construction
- Apprx Age: 19
- Builder Name: unknown
- Construction: Pre-Owned
- Exterior Features: Brick
- Floor: Carpeting, Ceramic Tile
- Foundation: Slab
- Roof: Composition
- Source Sqft: Appsl Dist
School Information
- Elementary School: Harmony
- High School: East Central
- Middle School: East Central
- School District: East Central I.S.D
Garage and Parking
- Garage Parking: Two Car Garage, Tandem
Eco-Communities
- Water/Sewer: City
Utilities
- Air Conditioning: One Central
- Fireplace: Not Applicable
- Heating Fuel: Electric
- Heating: Central
- Window Coverings: All Remain
Amenities
- Neighborhood Amenities: Other - See Remarks
Finance and Tax Information
- Days On Market: 179
- Home Owners Association Fee: 211
- Home Owners Association Frequency: Annually
- Home Owners Association Mandatory: Mandatory
- Home Owners Association Name: GREENWAY TERRACE (SAN ANTONIO) HOMEOWNERS' ASSOCIA
- Total Tax: 3111
Other Features
- Contract: Exclusive Right To Sell
- Instdir: S I37 to S 181 to S. Presa to Green Lake Dr. to Green Coral to Terrace Crest to Terrace Wind to home.
- Interior Features: One Living Area, Separate Dining Room, All Bedrooms Downstairs, Laundry Main Level
- Legal Desc Lot: 29
- Legal Description: CB 4007G BLK 9 LOT 29 GREENWAY TERRACE UT-1 9563/86
- Ph To Show: YES
- Possession: Closing/Funding
- Style: One Story, Traditional
- Views: 80
Owner Information
- Owner Lrealreb: No
Similar Properties
Nearby Subdivisions
Blue Wing
Braunig Lake Area (ec)
Braunig Lake Area Ec
Brookeside
Brookhill
Brookhill Sub
Brookside
Coney/cornish/casper
Coney/cornish/jasper
Fair - North
Fair To Southcross
Fairlawn
Georgian Place
Green Lake
Green Lake Meadow
Greensfield
Greenway
Greenway Terrace
Heritage Oaks
Heritage Oaks Ii
Hidgon Crossing
Higdon Crossing
Highland Heights
Highland Hills
Highland Park
Highlands
Hot Wells
Hotwells
Kathy & Francis Jean
Mccreless
Mission Creek
Monte Viejo
Monte Viejo Sub
N/a
Palm Park
Parkside
Pecan Valley
Pecan Vly-fairlawn(sa/ec
Pecan Vly-fairlawnsa/ec
Presa Point
Raintree
Red Hawk Landing
Republic Creek
Republic Oaks
Riposa Vita
Riverside
Riverside Park
Salado Creek
South Sa River
South To Peacan Valley
South To Pecan Valley
Southton Hollow
Southton Lake
Southton Meadows
Southton Ranch
Southton Village
Stone Garden
Tower Lake Estates
Unknown
Utopia Heights
Woodbridge At Monte Viejo

- Antonio Ramirez
- Premier Realty Group
- Mobile: 210.557.7546
- Mobile: 210.557.7546
- tonyramirezrealtorsa@gmail.com



