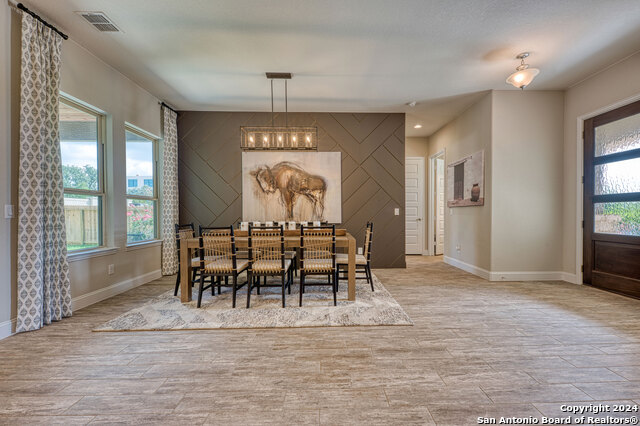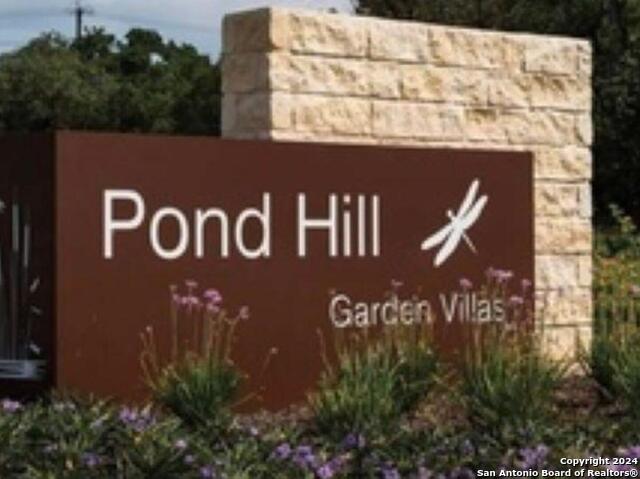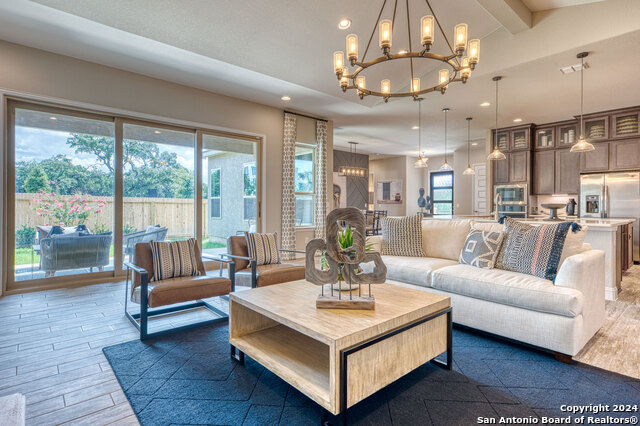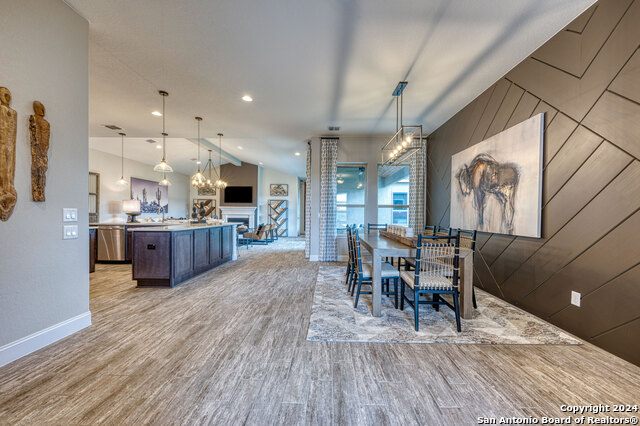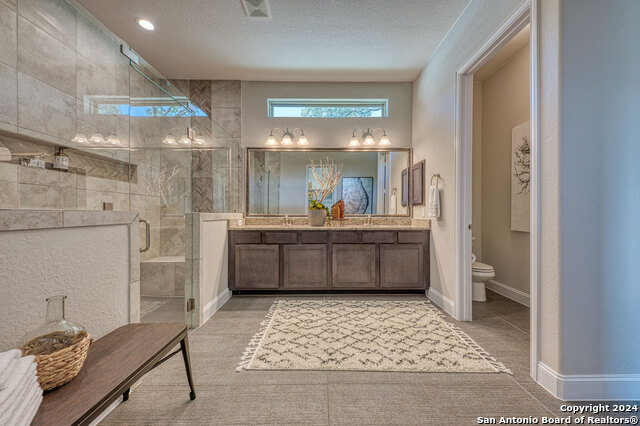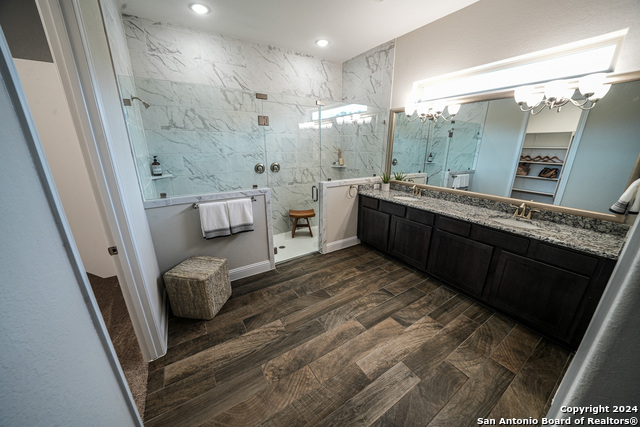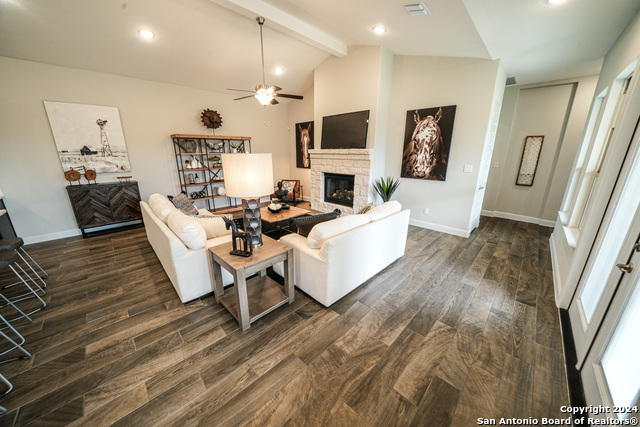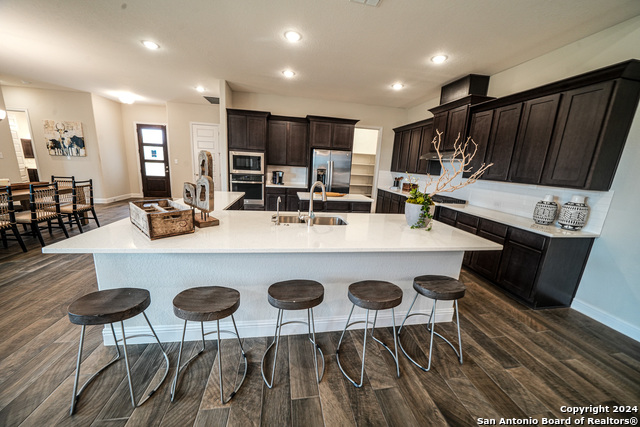534 Pond Bluff, San Antonio, TX 78231
Property Photos
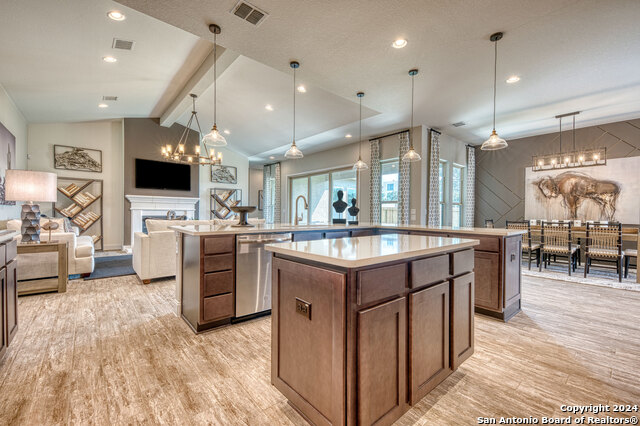
Would you like to sell your home before you purchase this one?
Priced at Only: $799,990
For more Information Call:
Address: 534 Pond Bluff, San Antonio, TX 78231
Property Location and Similar Properties
- MLS#: 1799121 ( Single Residential )
- Street Address: 534 Pond Bluff
- Viewed: 23
- Price: $799,990
- Price sqft: $297
- Waterfront: No
- Year Built: 2024
- Bldg sqft: 2696
- Bedrooms: 3
- Total Baths: 4
- Full Baths: 3
- 1/2 Baths: 1
- Garage / Parking Spaces: 2
- Days On Market: 44
- Additional Information
- County: BEXAR
- City: San Antonio
- Zipcode: 78231
- Subdivision: Pond Hill Garden Villas Ltd
- District: Northside
- Elementary School: Blattman
- Middle School: Hobby William P.
- High School: Clark
- Provided by: Keller Williams Heritage
- Contact: Teresa Zepeda
- (210) 387-2584

- DMCA Notice
-
DescriptionUnder Construction Estimated Completion: Sept/Oct 2024 Pictures are representative of A floor plan, not of actual home colors and finishes may vary. Discover the epitome of modern living in the prestigious Pond Hill Garden Villas, conveniently located near the Shavano Park Tennis Courts and scenic walking trails. This innovative two story plan boasts 3 bedrooms, 3.5 bathrooms, a dedicated study, and a loft, offering versatile living spaces tailored for sophistication and comfort. The primary suite is a haven of relaxation, featuring our Luxury Spa Shower upgrade and an oversized primary closet, designed to provide a spa like experience and ample storage. This home is enriched with an array of high end upgrades including premium flooring, sophisticated countertops, and designer bath tiles, enhancing each room with luxury and style. Additionally, the residence includes multiple Cat6 and RG6 outlets, ensuring optimal connectivity and entertainment options. Located with easy access to I 10 and 1604, and proximity to excellent shopping and dining options, this home is perfectly positioned for convenience and luxury. Photos will be available soon to provide a glimpse of this exquisite property. Secure your future home now and anticipate the luxurious lifestyle awaiting at Pond Hill Garden Villas.
Payment Calculator
- Principal & Interest -
- Property Tax $
- Home Insurance $
- HOA Fees $
- Monthly -
Features
Building and Construction
- Builder Name: Bellaire Homes
- Construction: New
- Exterior Features: 4 Sides Masonry, Stone/Rock, Cement Fiber
- Floor: Carpeting, Ceramic Tile
- Foundation: Slab
- Kitchen Length: 12
- Roof: Composition
- Source Sqft: Bldr Plans
Land Information
- Lot Improvements: Street Paved, Curbs, Street Gutters, Sidewalks, Streetlights
School Information
- Elementary School: Blattman
- High School: Clark
- Middle School: Hobby William P.
- School District: Northside
Garage and Parking
- Garage Parking: Two Car Garage
Eco-Communities
- Energy Efficiency: 13-15 SEER AX, Programmable Thermostat, 12"+ Attic Insulation, Double Pane Windows, Energy Star Appliances, Low E Windows, High Efficiency Water Heater, Ceiling Fans
- Green Certifications: HERS Rated
- Water/Sewer: Water System, Sewer System
Utilities
- Air Conditioning: One Central
- Fireplace: Not Applicable
- Heating Fuel: Natural Gas
- Heating: Central
- Window Coverings: All Remain
Amenities
- Neighborhood Amenities: Controlled Access
Finance and Tax Information
- Days On Market: 38
- Home Owners Association Fee: 687
- Home Owners Association Frequency: Quarterly
- Home Owners Association Mandatory: Mandatory
- Home Owners Association Name: POND HILL
Rental Information
- Currently Being Leased: No
Other Features
- Block: 21
- Contract: Exclusive Right To Sell
- Instdir: Take NW Military exit off 1604. Take first right after gas station behind Merit Coffee. Take Right at stop sign into Pond Hill Garden Villas.
- Interior Features: Two Living Area, Liv/Din Combo, Separate Dining Room, Eat-In Kitchen, Two Eating Areas, Island Kitchen, Breakfast Bar, Walk-In Pantry, Study/Library, Loft, Utility Room Inside, High Ceilings, Open Floor Plan, Cable TV Available, High Speed Internet, Laundry Room
- Legal Desc Lot: 17
- Legal Description: Blk-21 Lot-17
- Miscellaneous: Builder 10-Year Warranty, Under Construction, No City Tax, Additional Bldr Warranty, Cluster Mail Box, School Bus
- Occupancy: Vacant
- Ph To Show: (210)222-2227
- Possession: Closing/Funding
- Style: Two Story, Traditional
- Views: 23
Owner Information
- Owner Lrealreb: No

- Antonio Ramirez
- Premier Realty Group
- Mobile: 210.557.7546
- Mobile: 210.557.7546
- tonyramirezrealtorsa@gmail.com


