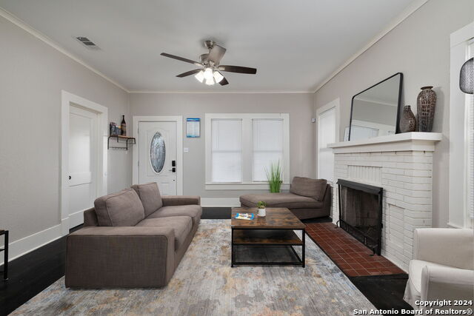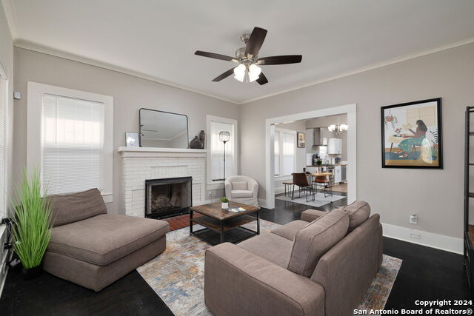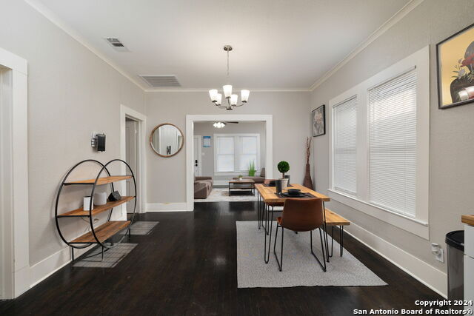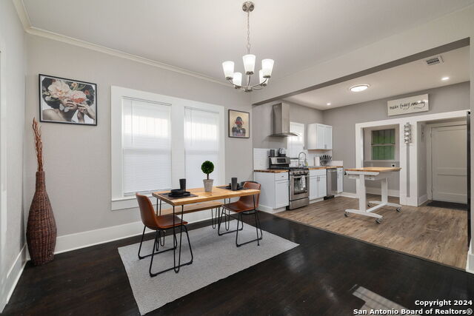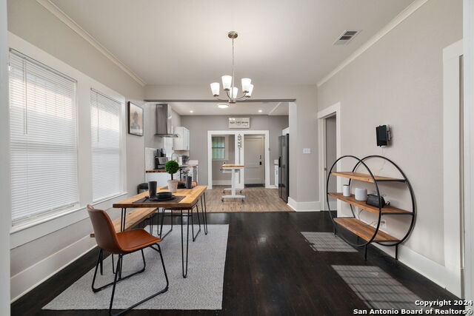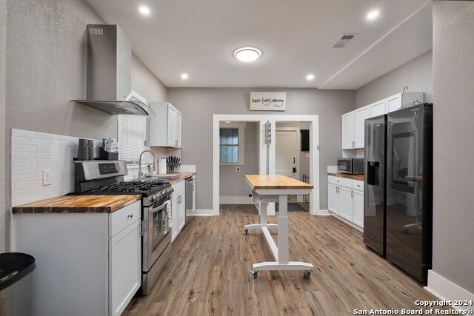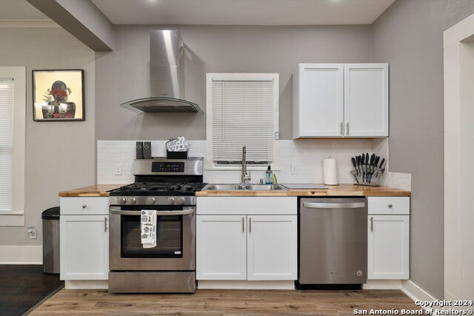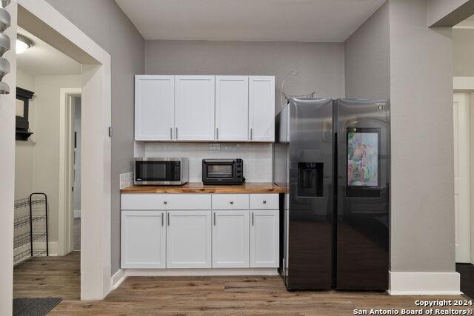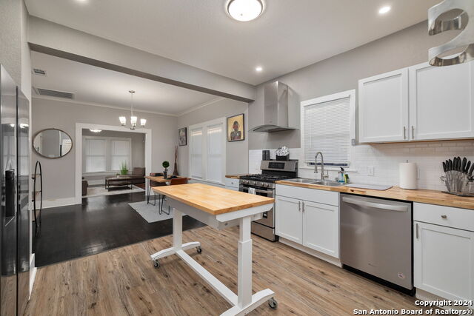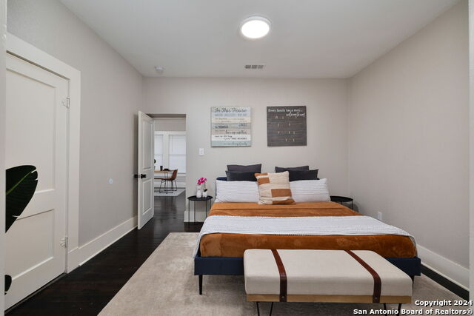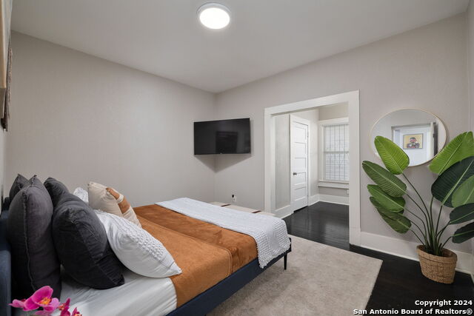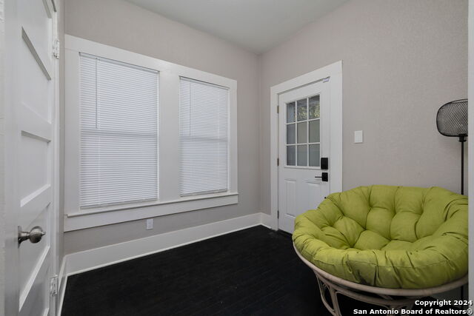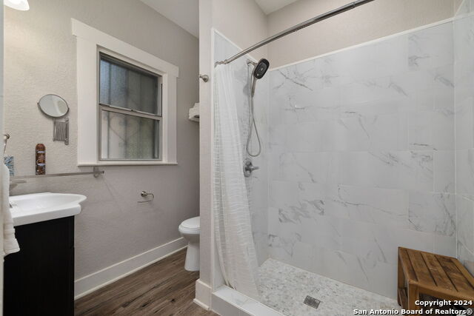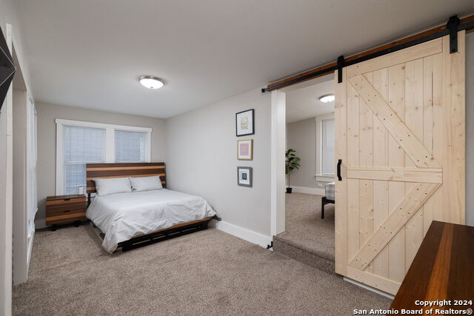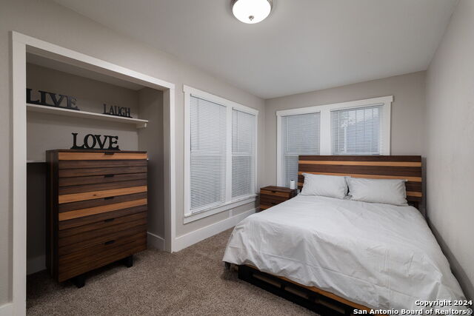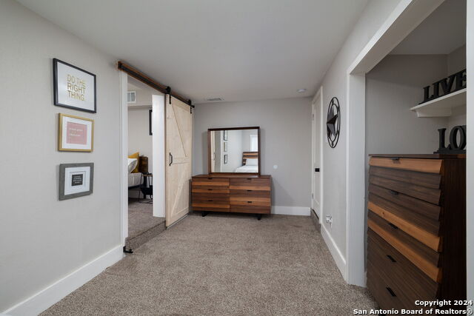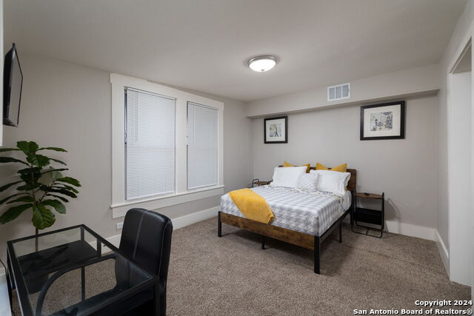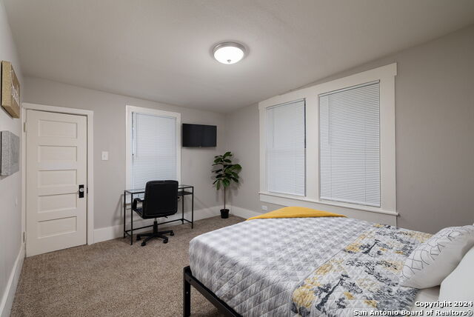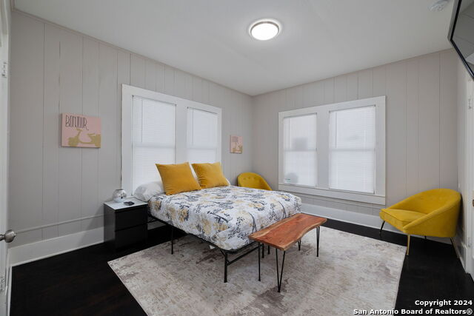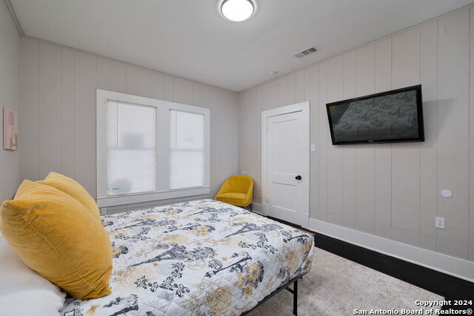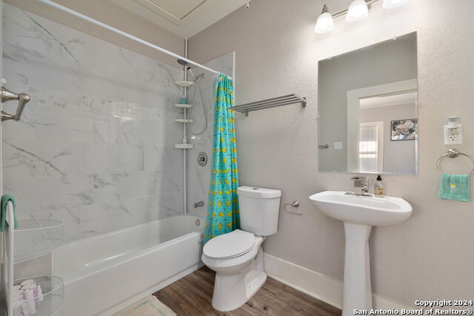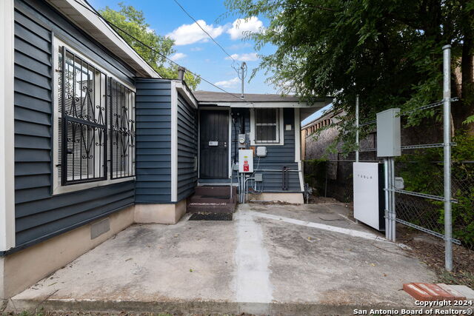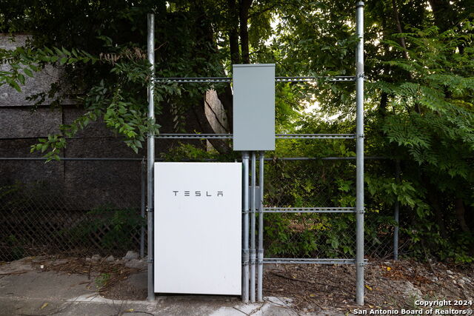807 Rigsby Ave, San Antonio, TX 78210
Property Photos
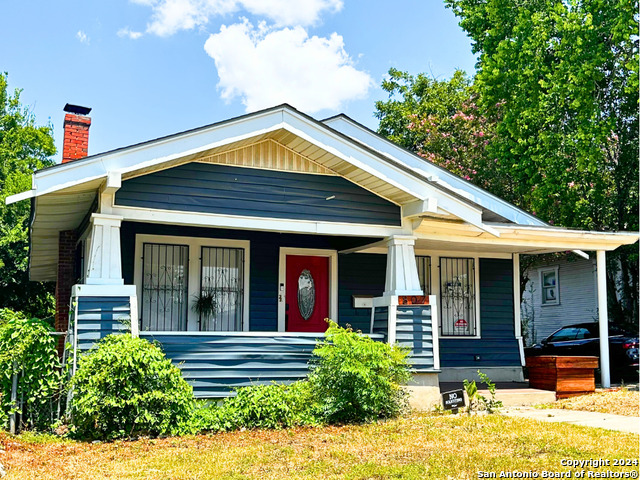
Would you like to sell your home before you purchase this one?
Priced at Only: $250,000
For more Information Call:
Address: 807 Rigsby Ave, San Antonio, TX 78210
Property Location and Similar Properties
- MLS#: 1798925 ( Single Residential )
- Street Address: 807 Rigsby Ave
- Viewed: 78
- Price: $250,000
- Price sqft: $187
- Waterfront: No
- Year Built: 1920
- Bldg sqft: 1340
- Bedrooms: 4
- Total Baths: 2
- Full Baths: 2
- Garage / Parking Spaces: 3
- Days On Market: 205
- Additional Information
- County: BEXAR
- City: San Antonio
- Zipcode: 78210
- Subdivision: Highland Park
- District: San Antonio I.S.D.
- Elementary School: Japhet
- Middle School: Poe
- High School: Highlands
- Provided by: Keller Williams City-View
- Contact: Brian Paris

- DMCA Notice
-
Description***Owner Finance with 10% down Review Associated docs for financing terms.*** List price will include buyer assuming Solar Panel note. This property is also available for rent: MLS#1798935. This home can't miss from a business, personal or investment perspective! Step into a piece of history with this beautifully updated 1920s gem, perfectly located near downtown and the vibrant Pearl Brewery. This bungalow styled home seamlessly blends classic charm with contemporary convenience, offering a truly unique living experience. The kitchen is a chef's delight, featuring a custom butcher block countertop, stylish subway tile backsplash, and sleek stainless steel appliances. Whether you're preparing a gourmet meal using your 5 burner gas stove, or enjoying a casual breakfast, this space will inspire your culinary creativity. The master bedroom is a serene retreat, featuring a cozy sitting area and a spacious walk in closet. For added privacy and convenience, it also includes a separate entrance ideal for those who value their personal sanctuary or are considering Airbnb hosting. One of the standout features of this property is the expansive 25x25 three car garage. More than just a place to park, this versatile space doubles as a workshop, perfect for hobbyists, DIY enthusiasts, or anyone in need of extra storage. With its prime location, historical charm, modern upgrades, and Airbnb potential, this home is a rare find. Don't miss the chance to make it yours and enjoy the best of both worlds!
Payment Calculator
- Principal & Interest -
- Property Tax $
- Home Insurance $
- HOA Fees $
- Monthly -
Features
Building and Construction
- Apprx Age: 105
- Builder Name: unknown
- Construction: Pre-Owned
- Exterior Features: Vinyl
- Floor: Carpeting, Wood
- Kitchen Length: 14
- Roof: Composition
- Source Sqft: Appsl Dist
Land Information
- Lot Improvements: Street Paved, Curbs, Sidewalks, Streetlights, Alley, Fire Hydrant w/in 500', City Street
School Information
- Elementary School: Japhet
- High School: Highlands
- Middle School: Poe
- School District: San Antonio I.S.D.
Garage and Parking
- Garage Parking: Three Car Garage, Rear Entry
Eco-Communities
- Water/Sewer: Water System, Sewer System
Utilities
- Air Conditioning: One Central
- Fireplace: One, Living Room, Wood Burning
- Heating Fuel: Electric, Solar
- Heating: Central
- Recent Rehab: Yes
- Utility Supplier Elec: CPS
- Utility Supplier Gas: CPS
- Utility Supplier Grbge: City
- Utility Supplier Sewer: SAWS
- Utility Supplier Water: SAWS
- Window Coverings: All Remain
Amenities
- Neighborhood Amenities: None
Finance and Tax Information
- Days On Market: 274
- Home Faces: South
- Home Owners Association Mandatory: None
- Total Tax: 2654
Rental Information
- Currently Being Leased: No
Other Features
- Block: 38
- Contract: Exclusive Right To Sell
- Instdir: From Hwy90 / I-10, take exit 576 and turn (R) onto S. New Braunfels Ave. Turn (L) onto Rigsby and the home is on the left.
- Interior Features: One Living Area, Separate Dining Room, Walk-In Pantry, Utility Room Inside, 1st Floor Lvl/No Steps, Open Floor Plan, Cable TV Available, High Speed Internet, All Bedrooms Downstairs, Laundry Room, Walk in Closets
- Legal Desc Lot: 15
- Legal Description: NCB 3306 BLK 38 LOT 15
- Miscellaneous: City Bus, Investor Potential
- Occupancy: Vacant
- Ph To Show: 210-222-2227
- Possession: Closing/Funding
- Style: One Story, Historic/Older
- Views: 78
Owner Information
- Owner Lrealreb: No
Nearby Subdivisions
Artisan Park At Victoria Commo
College Heights
Denver Heights
Denver Heights East Of New Bra
Denver Heights West Of New Bra
Denver Heights, East Of New Br
Durango/roosevelt
Fair North
Fair - North
Gevers To Clark
Heritage Park Estate
Highland Park
Highland Park Est.
Highland Terrace
King William
Lavaca
Lavaca Historic Dist
Mission
Monticello Park
N/a
Na
Near Eastside
Pasadena Heights
Playmoor
Riverside Park
Roosevelt Mhp
S Of Mlk To Aransas
S Presa W To River
Subdivision Grand View Add Bl
The Highlands
Townhomes On Presa
Wheatley
Wheatley Heights

- Antonio Ramirez
- Premier Realty Group
- Mobile: 210.557.7546
- Mobile: 210.557.7546
- tonyramirezrealtorsa@gmail.com



