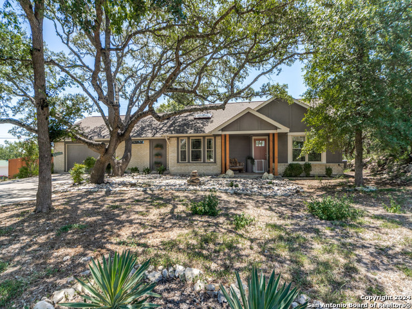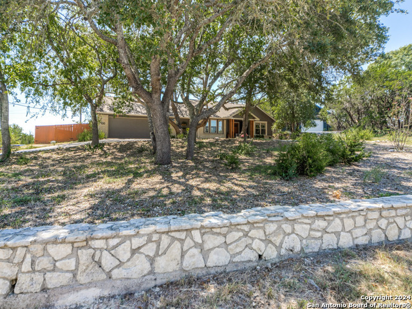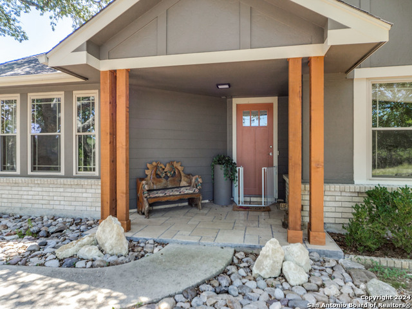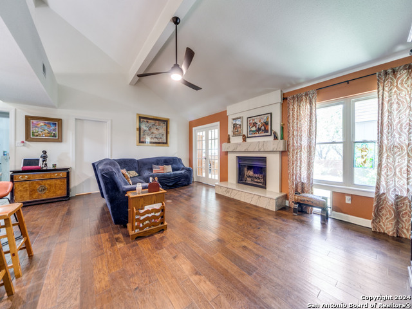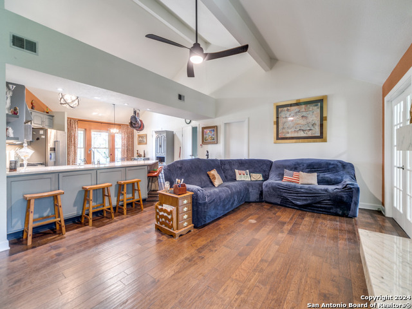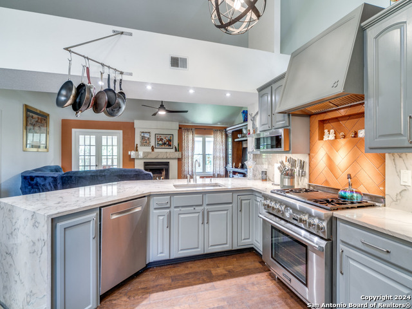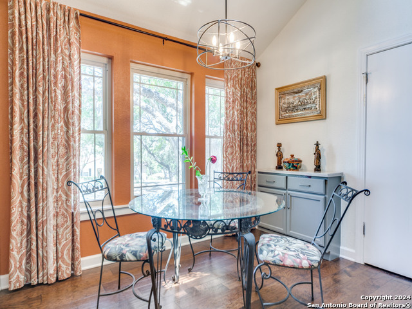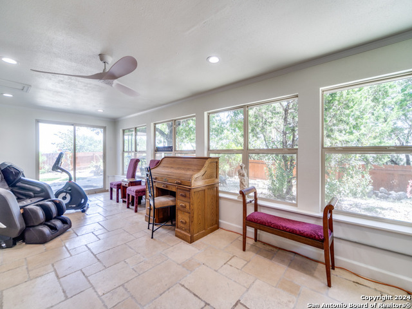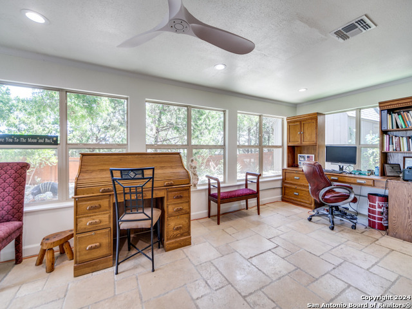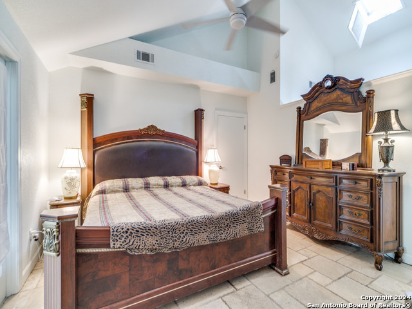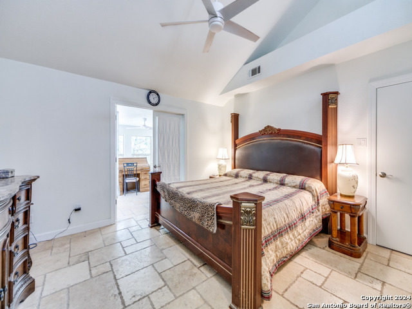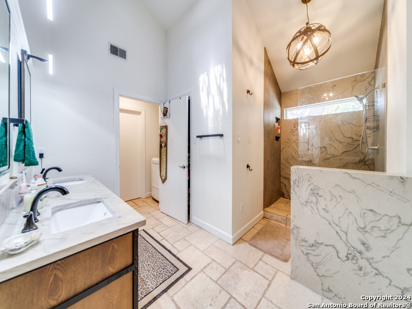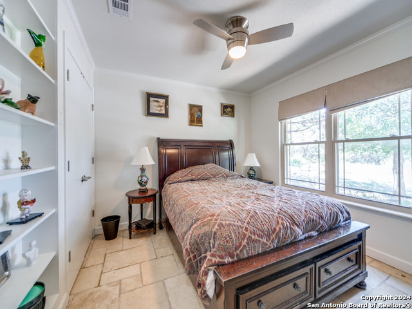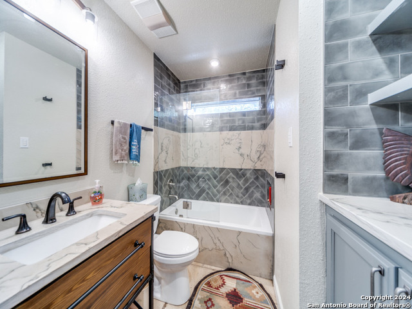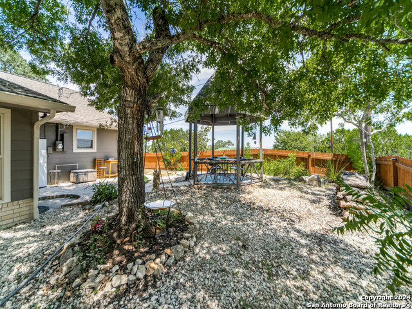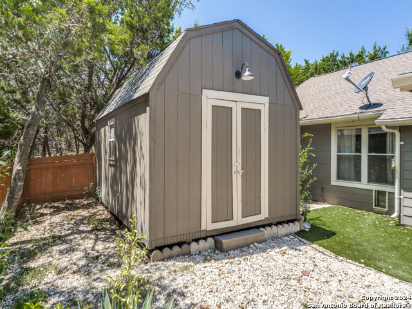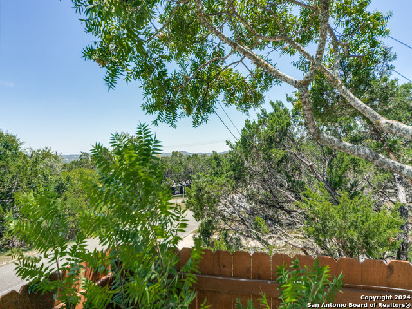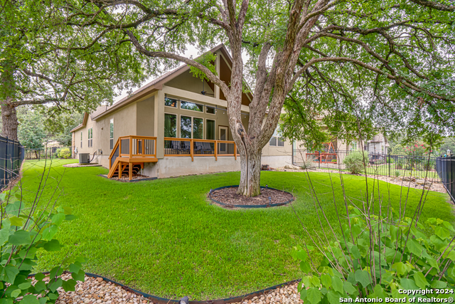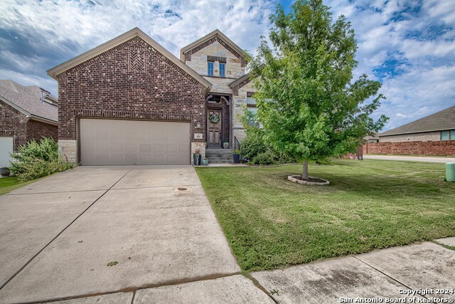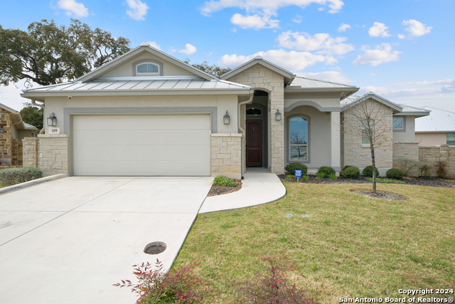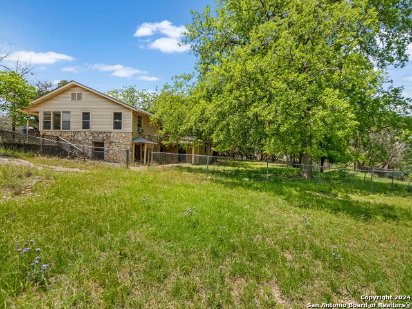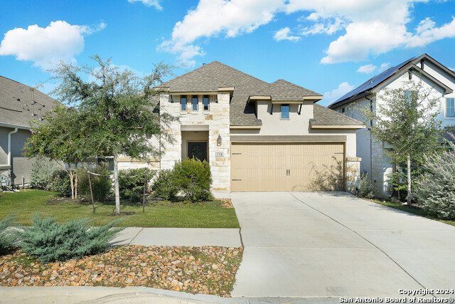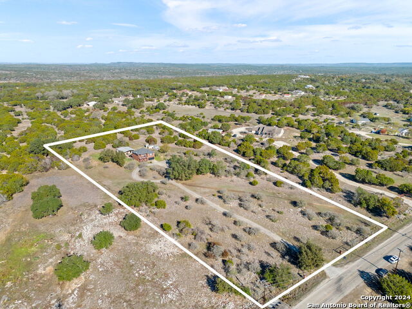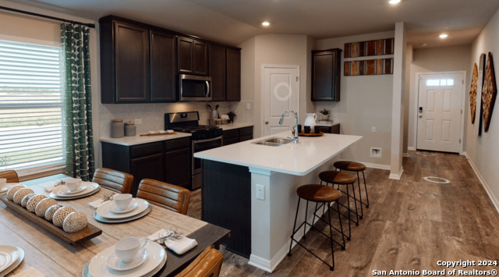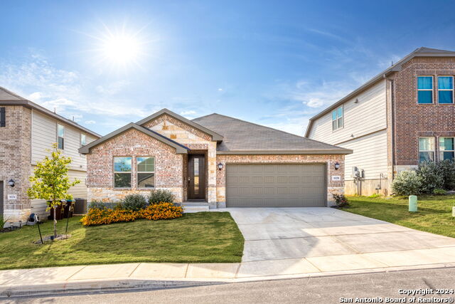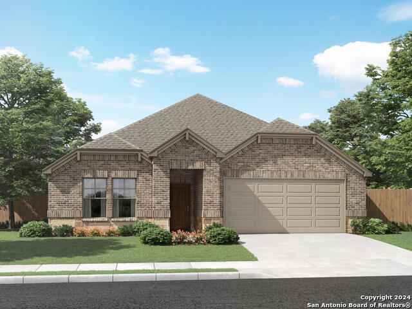100 Scissor Tail Trail, Boerne, TX 78006
Property Photos
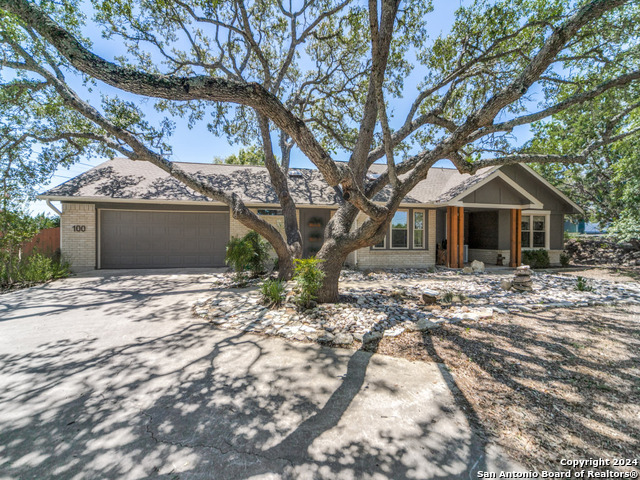
Would you like to sell your home before you purchase this one?
Priced at Only: $475,000
For more Information Call:
Address: 100 Scissor Tail Trail, Boerne, TX 78006
Property Location and Similar Properties
- MLS#: 1798725 ( Single Residential )
- Street Address: 100 Scissor Tail Trail
- Viewed: 38
- Price: $475,000
- Price sqft: $249
- Waterfront: No
- Year Built: 1985
- Bldg sqft: 1904
- Bedrooms: 3
- Total Baths: 2
- Full Baths: 2
- Garage / Parking Spaces: 2
- Days On Market: 155
- Additional Information
- County: KENDALL
- City: Boerne
- Zipcode: 78006
- Subdivision: Ranger Creek
- District: Boerne
- Elementary School: Fabra
- Middle School: Boerne N
- High School: Boerne
- Provided by: LPT Realty, LLC
- Contact: Joe Cuellar
- (210) 416-6767

- DMCA Notice
-
Description**Custom Hilltop Home with Scenic Country Views in Boerne School District** Perched atop a hill with breathtaking country views, this custom built home offers the perfect combination of luxury, convenience, and natural beauty. Located in the highly desirable Boerne School District, it provides fast and easy access to IH10, making the vibrant city of San Antonio just a quick 30 minute drive away. Step inside to discover recent luxury upgrades that elevate this home's elegance and functionality. The home features high end Pella windows that flood the living spaces with natural light, while the exotic Grand Canyon Quartzite countertops add a touch of opulence to both the kitchen and bathrooms. The floors are finished with Travertine Tile in a sophisticated Versailles pattern, complementing the engineered hardwood floors that run throughout the home. The heart of the home is the open concept kitchen and living area, where soaring ceilings create a spacious, airy atmosphere. The kitchen is a chef's dream, featuring a Thermador Professional Propane Range with a built in grill and a powerful twin motor exhaust fan. The living area is surrounded by windows that frame stunning views, bringing the beauty of the outdoors inside. The home's thoughtful design includes split bedrooms for added privacy. The primary suite is a luxurious retreat, with a spacious shower and a striking wall of exotic quartzite in the bathroom. The hall bathroom is equally impressive, with an accented quartzite wall that adds a touch of elegance. Outside, the xeriscaped yard offers low maintenance beauty, complete with a charming gazebo perfect for enjoying the tranquil surroundings. Additional outdoor features include a large shed with air conditioning, ideal for use as a workshop or extra storage, and an oversized garage that provides ample space for vehicles and more. This exceptional home combines luxurious living with the serene charm of country life, all in a location that's convenient to everything you need. Don't miss the chance to make this one of a kind property your own!
Payment Calculator
- Principal & Interest -
- Property Tax $
- Home Insurance $
- HOA Fees $
- Monthly -
Features
Building and Construction
- Apprx Age: 39
- Builder Name: unknown
- Construction: Pre-Owned
- Exterior Features: Brick, Cement Fiber
- Floor: Wood, Stone
- Foundation: Slab
- Kitchen Length: 15
- Other Structures: Gazebo, Shed(s), Storage
- Roof: Composition
- Source Sqft: Appsl Dist
Land Information
- Lot Description: Corner, Cul-de-Sac/Dead End, County VIew, 1/4 - 1/2 Acre, Mature Trees (ext feat), Xeriscaped
- Lot Improvements: Street Paved, City Street
School Information
- Elementary School: Fabra
- High School: Boerne
- Middle School: Boerne Middle N
- School District: Boerne
Garage and Parking
- Garage Parking: Two Car Garage
Eco-Communities
- Water/Sewer: Septic
Utilities
- Air Conditioning: One Central
- Fireplace: One
- Heating Fuel: Electric
- Heating: Central
- Window Coverings: All Remain
Amenities
- Neighborhood Amenities: Pool, Tennis, Clubhouse, Park/Playground, BBQ/Grill
Finance and Tax Information
- Days On Market: 124
- Home Owners Association Fee: 50
- Home Owners Association Frequency: Monthly
- Home Owners Association Mandatory: Mandatory
- Home Owners Association Name: VIEWPOINT AT RANGER CREEK HOMEOWNERS ASSOCIATION
- Total Tax: 4760
Rental Information
- Currently Being Leased: No
Other Features
- Contract: Exclusive Right To Sell
- Instdir: I-10 to Ranger Creek Dr. take Left on Doeskin to Viewpoint, turn Left, Street curves and becomes Scissor Tail. House is on the Corner to the Right.
- Interior Features: Two Living Area, Liv/Din Combo, Eat-In Kitchen, Breakfast Bar, Walk-In Pantry, Utility Room Inside, 1st Floor Lvl/No Steps, High Ceilings, Open Floor Plan, Pull Down Storage, Skylights, Cable TV Available, High Speed Internet, All Bedrooms Downstairs, Laundry Main Level, Walk in Closets, Attic - Floored, Attic - Pull Down Stairs
- Legal Desc Lot: 29
- Legal Description: RANGER CREEK UNIT 1 VIEWPOINT AT RANGER CREEK BLK 1 LOT 29,
- Occupancy: Owner
- Ph To Show: 210-222-2227
- Possession: Closing/Funding
- Style: One Story, Ranch, Traditional
- Views: 38
Owner Information
- Owner Lrealreb: No
Similar Properties
Nearby Subdivisions
A10260 - Survey 490 D Harding
Anaqua Springs Ranch
Balcones Creek
Bent Tree
Bentwood
Bisdn
Boerne
Boerne Crossing
Boerne Heights
Champion Heights
Champion Heights - Kendall Cou
Chaparral Creek
Cibolo Oaks Landing
City
Cordillera Ranch
Corley Farms
Country Bend
Coveney Ranch
Creekside
Cypress Bend On The Guadalupe
Diamond Ridge
Dienger Addition
Dietert
Dove Country Farm
Durango Reserve
English Oaks
Esperanza
Esperanza - Kendall County
Fox Falls
Friendly Hills
Garden Estates
George's Ranch
Greco Bend
Hidden Oaks
Highland Park
Highlands Ranch
Indian Acres
Inspiration Hill # 2
Inspiration Hills
Irons & Grahams Addition
Kendall Creek Estates
Kendall Woods Estate
Kendall Woods Estates
Lake Country
Lakeside Acres
Leon Creek Estates
Limestone Ranch
Menger Springs
Miralomas
Miralomas Garden Homes Unit 1
N/a
Na
None
Not In Defined Subdivision
Oak Park
Oak Park Addition
Oak Park Cottages
Out/comfort
Pecan Springs
Pleasant Valley
Ranger Creek
Regency At Esperanza
Regent Park
River Mountain Ranch
River View
Rosewood Gardens
Sabinas Creek Ranch
Saddlehorn
Scenic Crest
Schertz Addition
Shadow Valley Ranch
Shoreline Park
Silver Hills
Skyview Acres
Sonderland
Southern Oaks
Stone Creek
Stonegate
Sundance Ranch
Sunrise
Tapatio Springs
The Heartland At Tapatio Sprin
The Ranches At Creekside
The Ridge At Tapatio Springs
The Villas At Hampton Place
The Woods
The Woods Of Boerne Subdivisio
The Woods Of Frederick Creek
Threshold Ranch
Trails Of Herff Ranch
Trailwood
Twin Canyon Ranch
Villas At Hampton Place
Waterstone
Windmill Ranch
Woods Of Frederick Creek

- Antonio Ramirez
- Premier Realty Group
- Mobile: 210.557.7546
- Mobile: 210.557.7546
- tonyramirezrealtorsa@gmail.com


