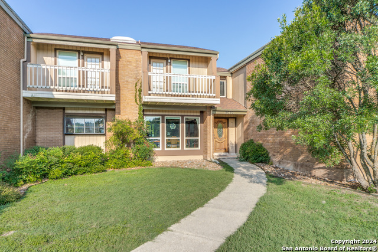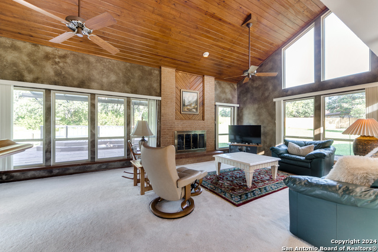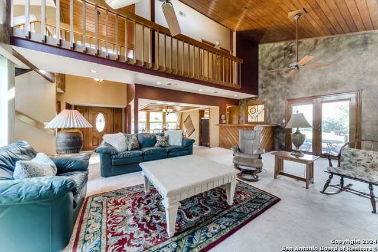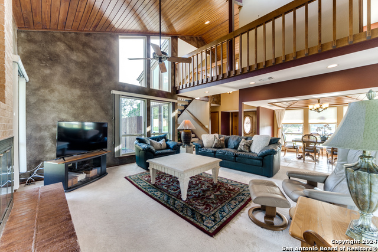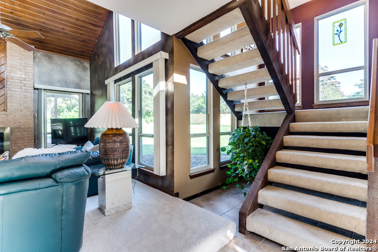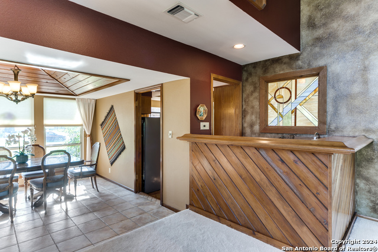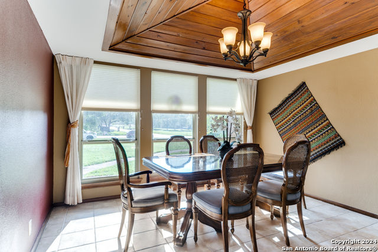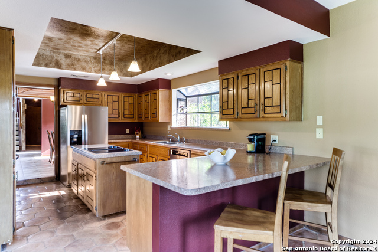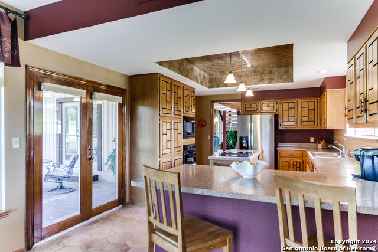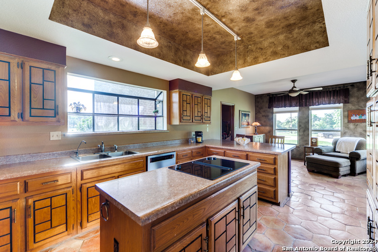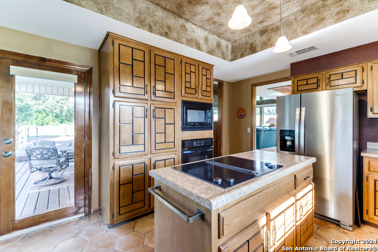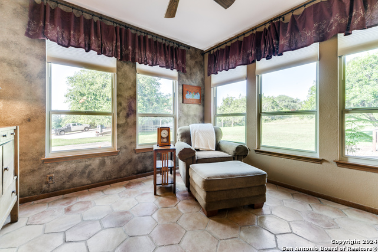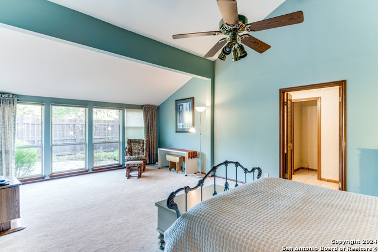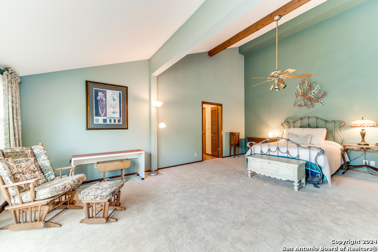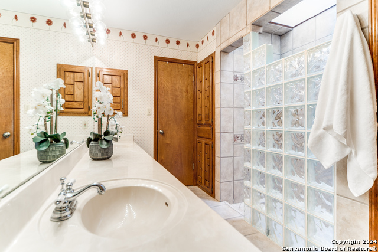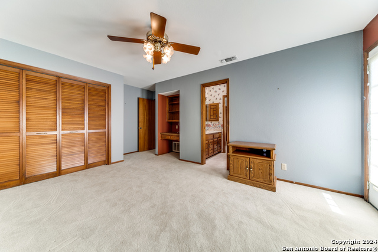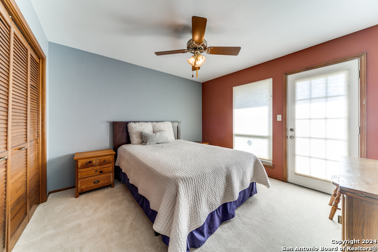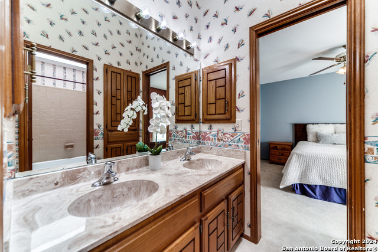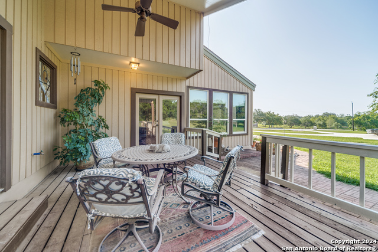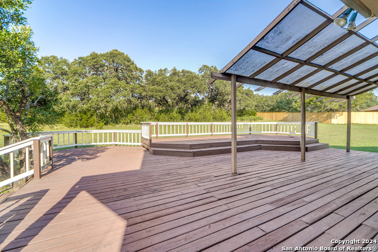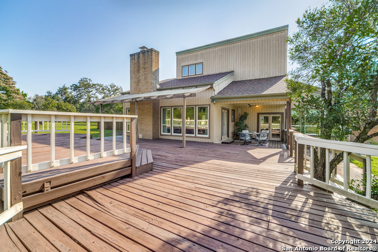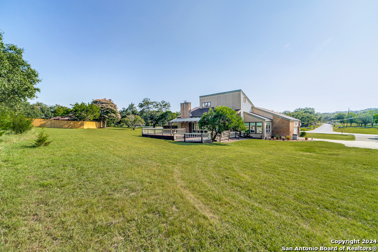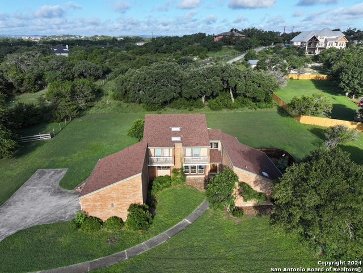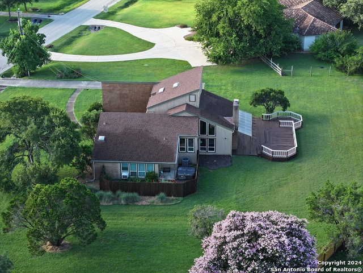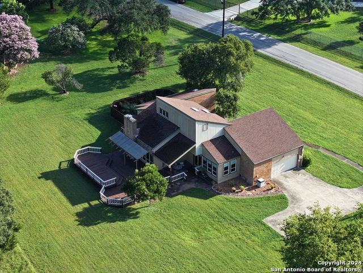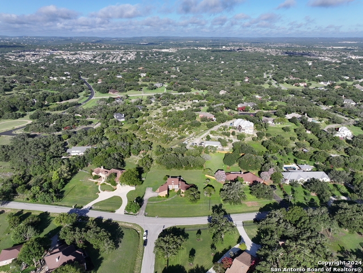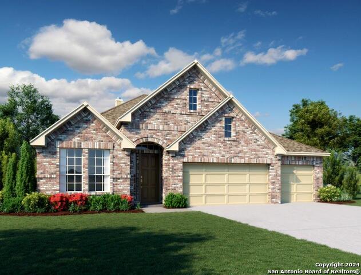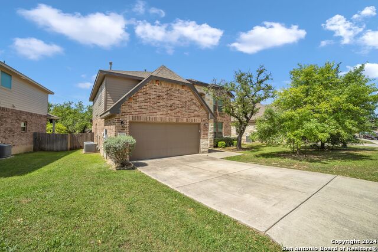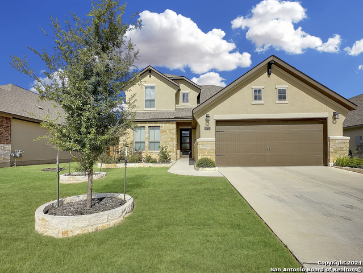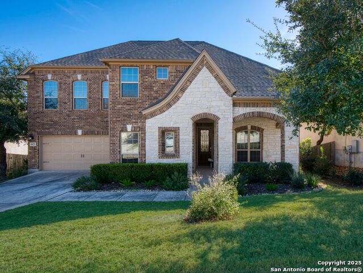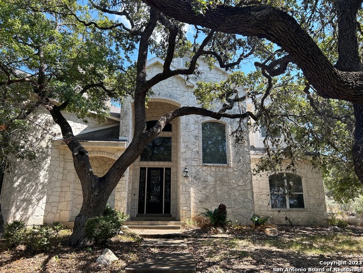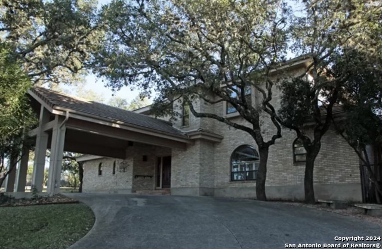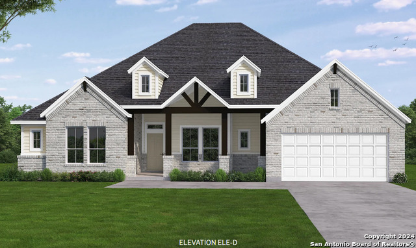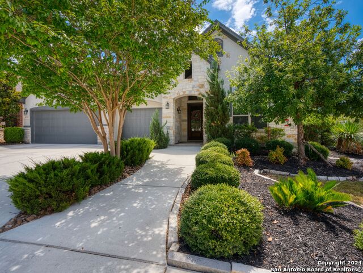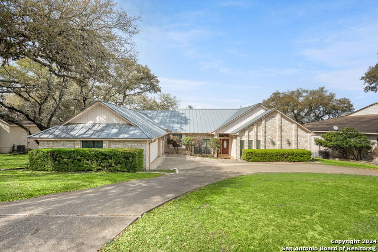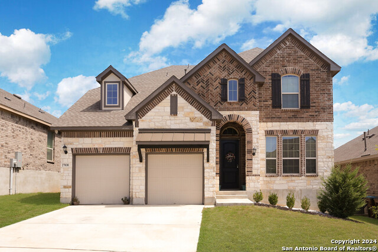8030 Pimlico Ln, Boerne, TX 78015
Property Photos

Would you like to sell your home before you purchase this one?
Priced at Only: $600,000
For more Information Call:
Address: 8030 Pimlico Ln, Boerne, TX 78015
Property Location and Similar Properties
- MLS#: 1798258 ( Single Residential )
- Street Address: 8030 Pimlico Ln
- Viewed: 9
- Price: $600,000
- Price sqft: $236
- Waterfront: No
- Year Built: 1980
- Bldg sqft: 2540
- Bedrooms: 3
- Total Baths: 3
- Full Baths: 2
- 1/2 Baths: 1
- Garage / Parking Spaces: 2
- Days On Market: 195
- Additional Information
- County: KENDALL
- City: Boerne
- Zipcode: 78015
- Subdivision: Fair Oaks Ranch
- District: Boerne
- Elementary School: Fair Oaks Ranch
- Middle School: Voss
- High School: Boerne Champion
- Provided by: Phyllis Browning Company
- Contact: Sara Garcia
- (210) 913-3272

- DMCA Notice
-
DescriptionWelcome to 8030 Pimlico Lane in the heart of Fair Oaks Ranch. The property sits on approximately 1.3 acres with mature trees in the back, charming curb appeal, and plenty of room to add a guest house, pool, etc. This split level home exudes a Frank Lloyd Wright inspired design. Wonderful quality, well maintained and ready for the new owners to make it their own. Upon entering, you'll be greeted by the expansive living room with vaulted ceilings completely surrounded by windows and flowing natural light. A cute wet bar with custom stained glass window adorns this entertaining space. The kitchen features an island cooktop, eat in and separate breakfast area. The formal dining room is decorated with custom wood ceiling and is open to the living room. Primary bedroom is downstairs, has two walk in closets, ensuite bath with dual vanities, walk in shower, sitting area with outdoor access to garden with hot tub and privacy fence. There is also a half bath downstairs along with an oversized laundry room with extra storage space. Take the wrap around floating staircase upstairs to the secondary bedrooms with a shareable full bathroom between the two. The upstairs hallway overlooks the living room below and the wall of windows around the staircase. There is an abundance of storage throughout the house. Side entry, two car garage is oversized and has high ceilings for additional storage, work bench or lawn equipment. The large, multi level wood deck wraps around the back of the house and extends to the side covered patio. It's the perfect setting for entertaining and enjoying the sunsets. Located just one block from Norman Vestal Park and the Fair Oaks Ranch trails. Plus, quick access to IH 10 and the Fair Oaks Ranch Country Club (membership required). Don't miss the opportunity to own this beautiful property in BOERNE ISD!
Payment Calculator
- Principal & Interest -
- Property Tax $
- Home Insurance $
- HOA Fees $
- Monthly -
Features
Building and Construction
- Apprx Age: 45
- Builder Name: Unknown
- Construction: Pre-Owned
- Exterior Features: Brick, Siding
- Floor: Carpeting, Saltillo Tile, Ceramic Tile
- Foundation: Slab
- Kitchen Length: 17
- Roof: Composition
- Source Sqft: Appraiser
Land Information
- Lot Description: County VIew, 1 - 2 Acres, Partially Wooded, Mature Trees (ext feat), Level
- Lot Improvements: Street Paved, City Street
School Information
- Elementary School: Fair Oaks Ranch
- High School: Boerne Champion
- Middle School: Voss Middle School
- School District: Boerne
Garage and Parking
- Garage Parking: Two Car Garage, Attached, Side Entry, Oversized
Eco-Communities
- Energy Efficiency: Ceiling Fans
- Water/Sewer: Septic, City
Utilities
- Air Conditioning: Two Central, One Window/Wall
- Fireplace: One, Living Room, Wood Burning
- Heating Fuel: Electric
- Heating: Central
- Utility Supplier Elec: CPS
- Utility Supplier Gas: N/A
- Utility Supplier Grbge: Republic
- Utility Supplier Sewer: Septic
- Utility Supplier Water: FO Utilities
- Window Coverings: Some Remain
Amenities
- Neighborhood Amenities: Park/Playground, Jogging Trails, Bike Trails
Finance and Tax Information
- Days On Market: 142
- Home Faces: East
- Home Owners Association Fee: 130
- Home Owners Association Frequency: Annually
- Home Owners Association Mandatory: Mandatory
- Home Owners Association Name: FAIR OAKS RANCH HOA
- Total Tax: 11166.28
Rental Information
- Currently Being Leased: No
Other Features
- Accessibility: Level Lot, Level Drive, Full Bath/Bed on 1st Flr
- Block: 300
- Contract: Exclusive Right To Sell
- Instdir: From I-10 West, exit Fair Oaks Parkway and take right, go approximately 1.5 miles, turn right on Pimlico Lane, take slight right turn and house will be on right hand side.
- Interior Features: One Living Area, Separate Dining Room, Eat-In Kitchen, Two Eating Areas, Island Kitchen, Breakfast Bar, Utility Room Inside, High Ceilings, Open Floor Plan, Skylights, Cable TV Available, High Speed Internet, Laundry Main Level, Walk in Closets
- Legal Desc Lot: 372
- Legal Description: CB 4709C BLK LOT 372
- Miscellaneous: As-Is
- Occupancy: Owner
- Ph To Show: 210-222-2227
- Possession: Closing/Funding
- Style: Two Story, Split Level
Owner Information
- Owner Lrealreb: No
Similar Properties
Nearby Subdivisions
Arbors At Fair Oaks
Cielo Ranch
Elkhorn Ridge
Enclave
Fair Oaks Ranch
Fallbrook
Fallbrook - Bexar County
Front Gate
Heights Of Lost Creek
Hills Of Cielo-ranch
Lost Creek
Mirabel
N/a
Napa Oaks
Overlook At Cielo-ranch
Reserve At Old Fredericksburg
Ridge Creek
Sable Chase
Sablechase
Setterfeld Estates 4
Southglen
Stone Creek
Stone Creek Ranch
The Bluffs Of Lost Creek
The Woods At Fair Oaks
Village Green
Woodland Ranch Estates

- Antonio Ramirez
- Premier Realty Group
- Mobile: 210.557.7546
- Mobile: 210.557.7546
- tonyramirezrealtorsa@gmail.com



