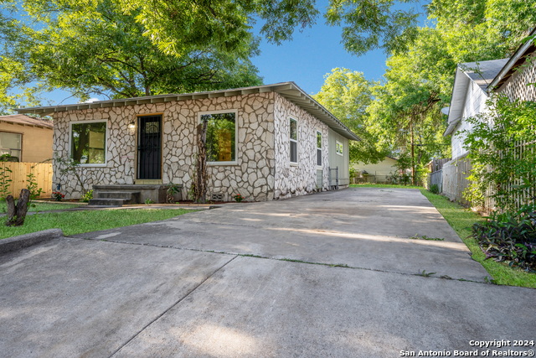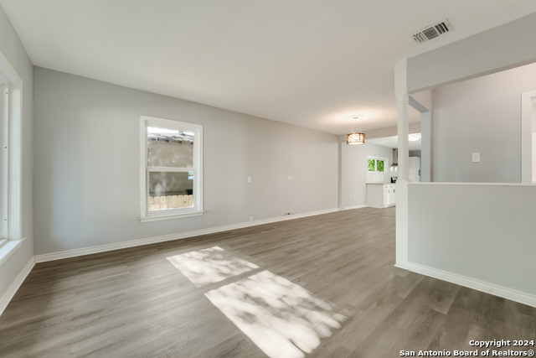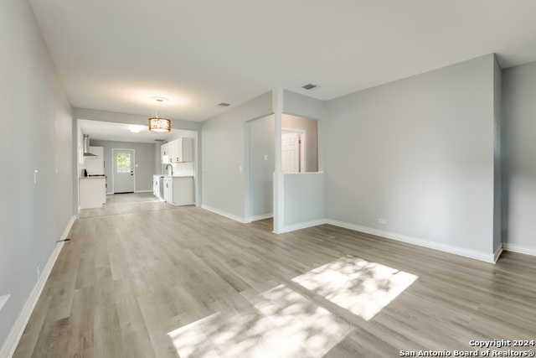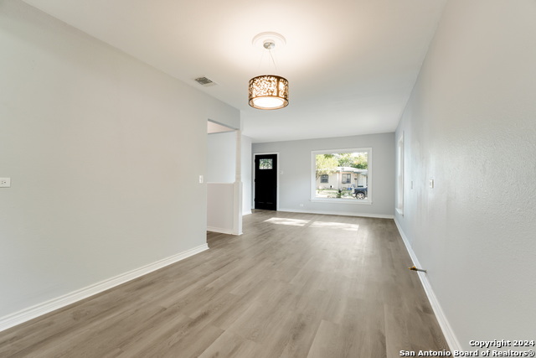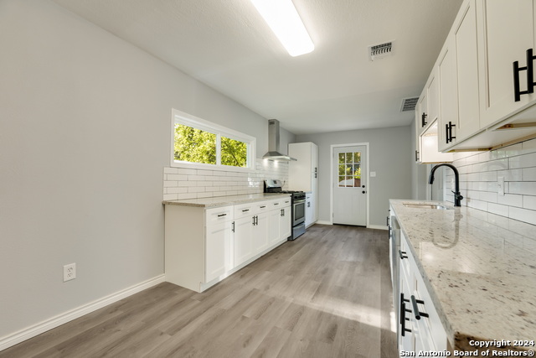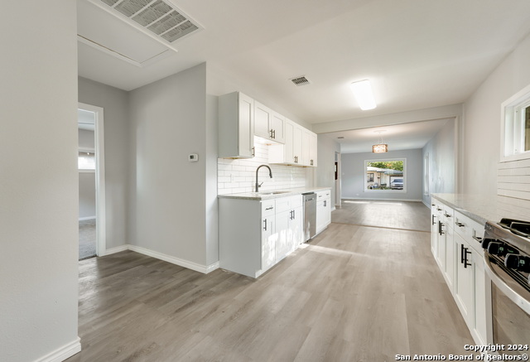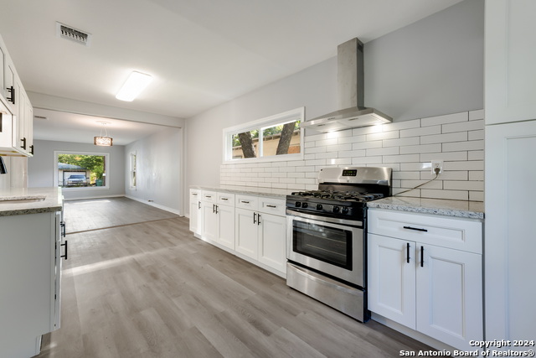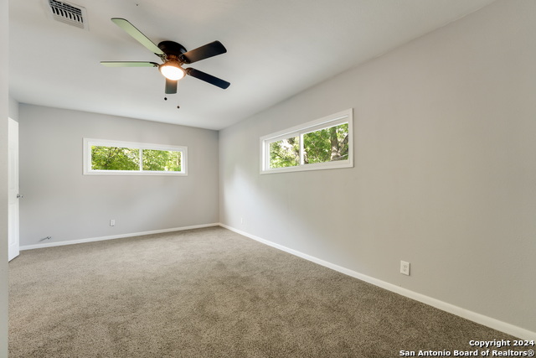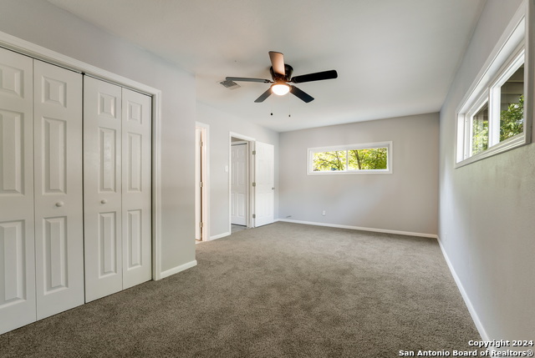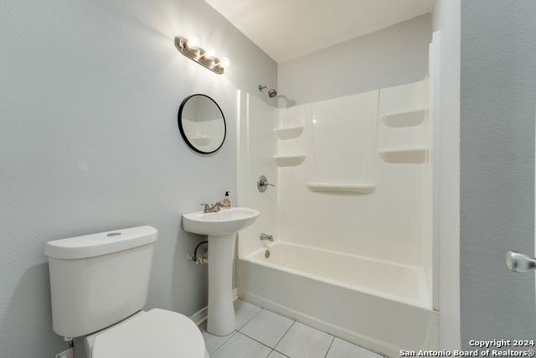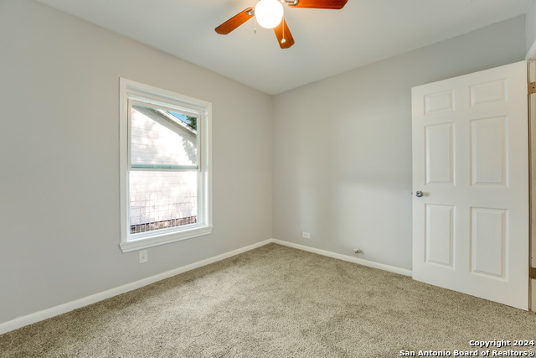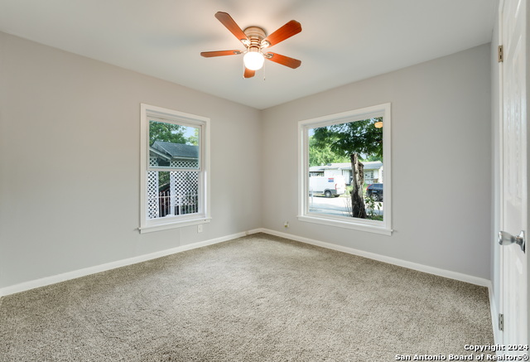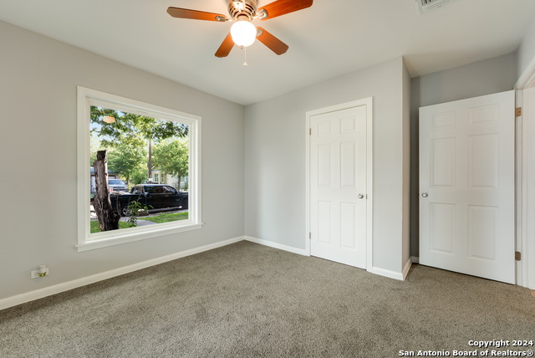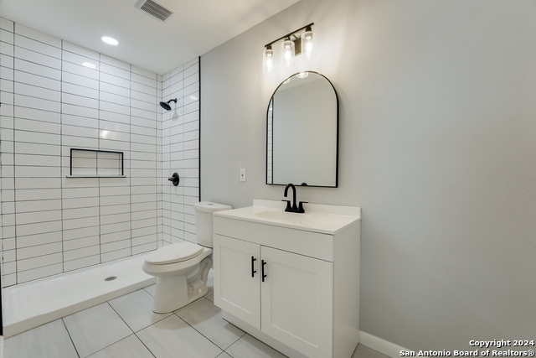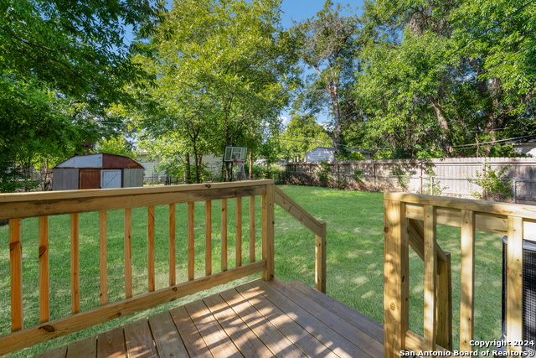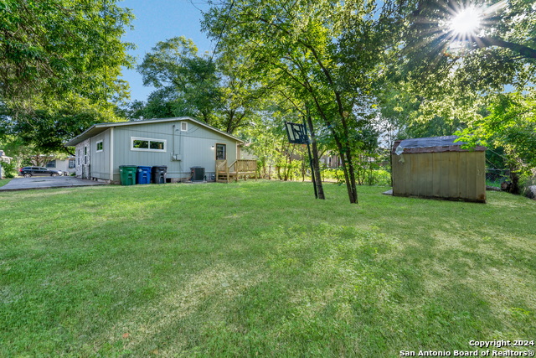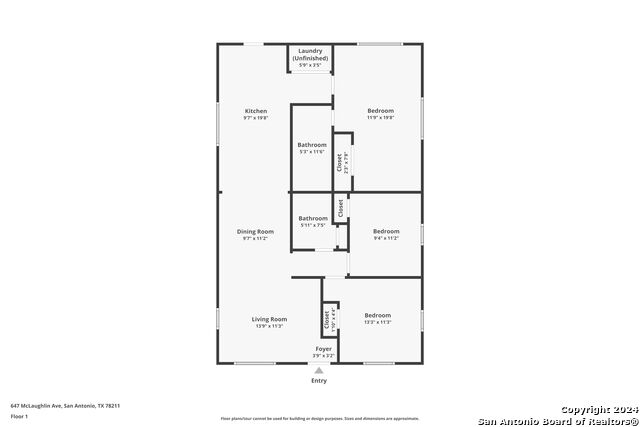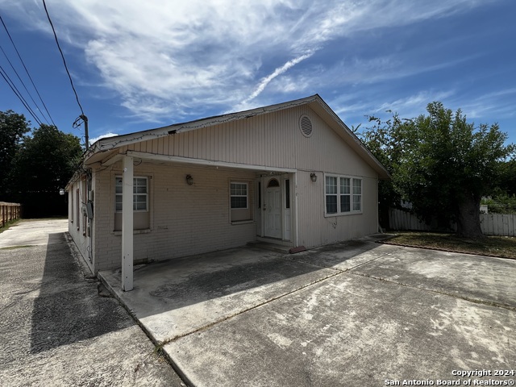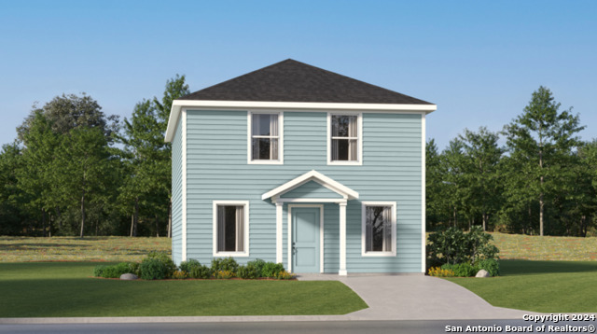647 Mclaughlin Ave, San Antonio, TX 78211
Property Photos
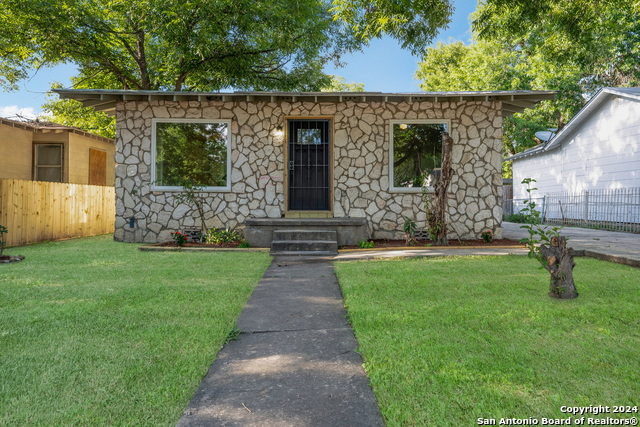
Would you like to sell your home before you purchase this one?
Priced at Only: $169,900
For more Information Call:
Address: 647 Mclaughlin Ave, San Antonio, TX 78211
Property Location and Similar Properties
- MLS#: 1798203 ( Single Residential )
- Street Address: 647 Mclaughlin Ave
- Viewed: 86
- Price: $169,900
- Price sqft: $144
- Waterfront: No
- Year Built: 1950
- Bldg sqft: 1176
- Bedrooms: 3
- Total Baths: 2
- Full Baths: 2
- Garage / Parking Spaces: 1
- Days On Market: 174
- Additional Information
- County: BEXAR
- City: San Antonio
- Zipcode: 78211
- Subdivision: Quintana Road
- District: South San Antonio.
- Elementary School: Carrillo
- Middle School: Dwight
- High School: South San Antonio
- Provided by: Levi Rodgers Real Estate Group
- Contact: Adriana Elizondo
- (210) 585-8021

- DMCA Notice
-
DescriptionWelcome to this beautifully updated 3 bedroom, 2 bathroom gem that's perfect for anyone looking for a move in ready home. The sleek wood plank flooring and new carpet in the rooms create a warm and inviting atmosphere. In the heart of the gorgeous kitchen you will find stainless steel appliances and granite counter tops. Additional highlights include a brand new HVAC system, a spacious back yard that's perfect for outdoor entertaining, and no HOA. Close to Medina Base Rd, 410, IH 35, and Highway 90.
Payment Calculator
- Principal & Interest -
- Property Tax $
- Home Insurance $
- HOA Fees $
- Monthly -
Features
Building and Construction
- Apprx Age: 74
- Builder Name: unknown
- Construction: Pre-Owned
- Exterior Features: 1 Side Masonry
- Floor: Carpeting, Stone
- Kitchen Length: 19
- Roof: Composition
- Source Sqft: Appsl Dist
Land Information
- Lot Improvements: Street Paved, Curbs, Fire Hydrant w/in 500', City Street
School Information
- Elementary School: Carrillo
- High School: South San Antonio
- Middle School: Dwight
- School District: South San Antonio.
Garage and Parking
- Garage Parking: None/Not Applicable
Eco-Communities
- Energy Efficiency: Double Pane Windows, Energy Star Appliances
- Water/Sewer: City
Utilities
- Air Conditioning: One Central
- Fireplace: Not Applicable
- Heating Fuel: Electric
- Heating: Central
- Utility Supplier Elec: CPS
- Utility Supplier Gas: n/a
- Utility Supplier Sewer: SAWS
- Utility Supplier Water: SAWS
- Window Coverings: None Remain
Amenities
- Neighborhood Amenities: None
Finance and Tax Information
- Days On Market: 170
- Home Owners Association Mandatory: None
- Total Tax: 3702
Rental Information
- Currently Being Leased: No
Other Features
- Contract: Exclusive Right To Sell
- Instdir: From 151 East, exit Get.McMullen Dr, Keep left onto Cupples Rd, left turn onto Bynum, right turn onto McLaughlin Ave, house is on the right side of the street.
- Interior Features: One Living Area, Separate Dining Room, Utility Room Inside, Open Floor Plan, Laundry in Closet
- Legal Desc Lot: 12
- Legal Description: NCB 9854 BLK 5 LOT 12
- Miscellaneous: Virtual Tour
- Occupancy: Owner
- Ph To Show: 210-222-2227
- Possession: Closing/Funding
- Style: One Story
- Views: 86
Owner Information
- Owner Lrealreb: No
Similar Properties
Nearby Subdivisions
Fountain Park South
Harlandale
Harlandale Nw
Harlandale Nw Ii
Lackland City
Palo Alo Terrace
Palo Alto
Palo Alto Est
Palo Alto Heights
Palo Alto Terrace
Quintana Road
Quintana/south San Area
Quintana/south San Area (ss)
Quintana/south San Area Ss
S. Laredo S.e. To Frio City Rd
Somerset
Somerset Grove
Somerset Meadows
Somerset Trails
South San Antonio

- Antonio Ramirez
- Premier Realty Group
- Mobile: 210.557.7546
- Mobile: 210.557.7546
- tonyramirezrealtorsa@gmail.com


