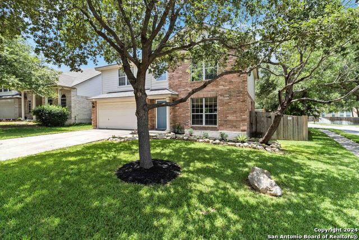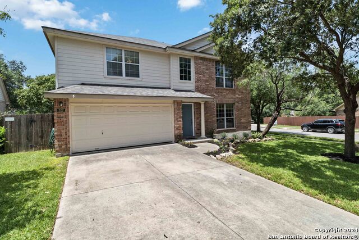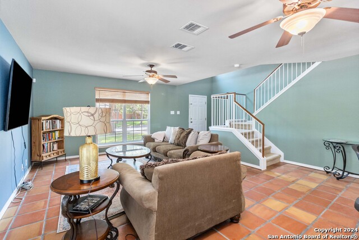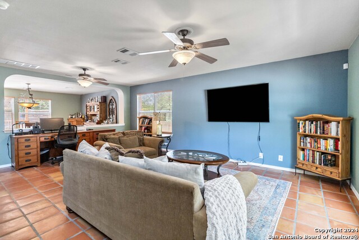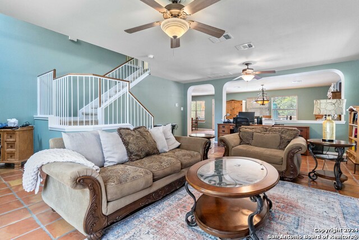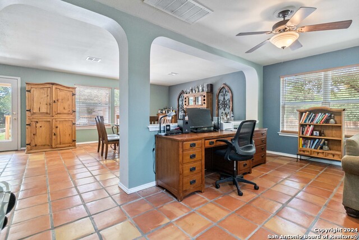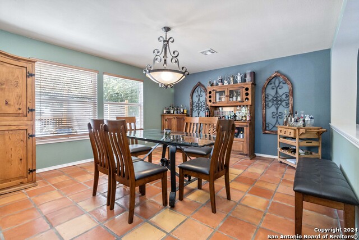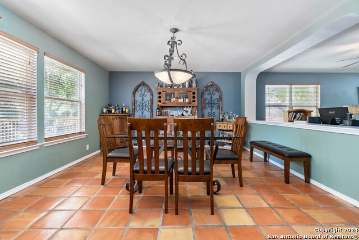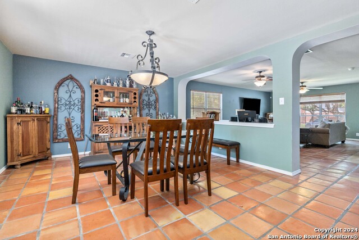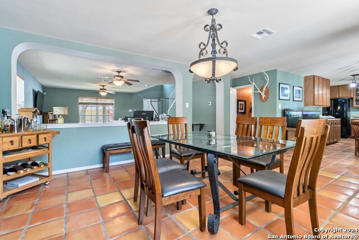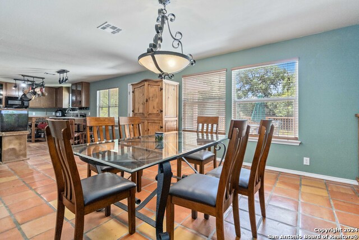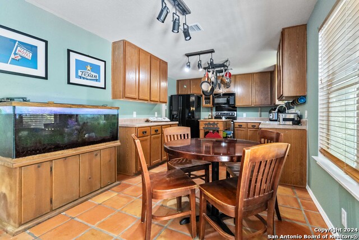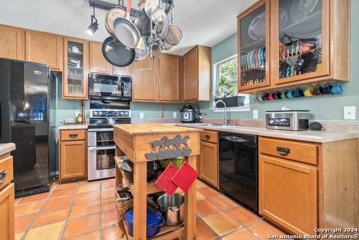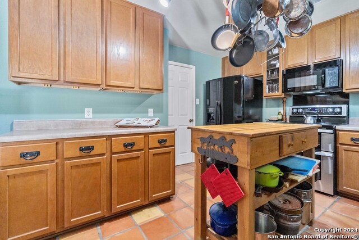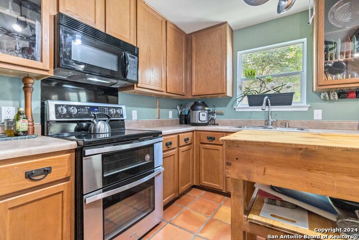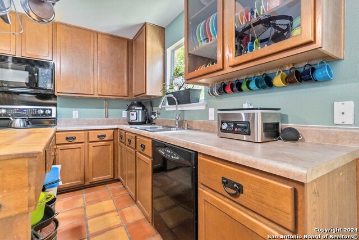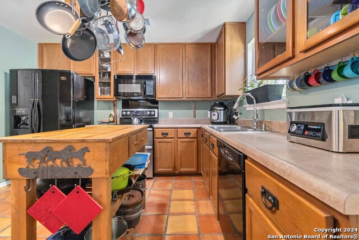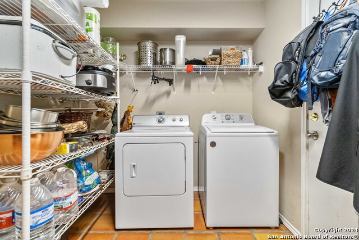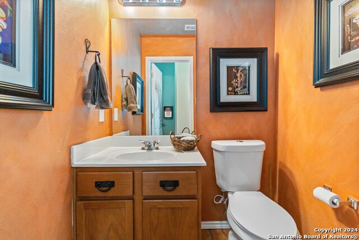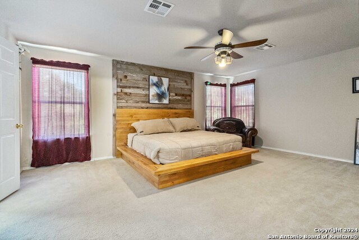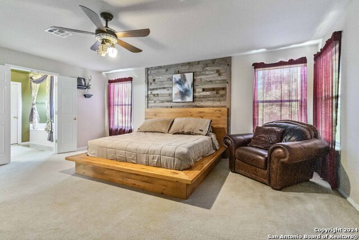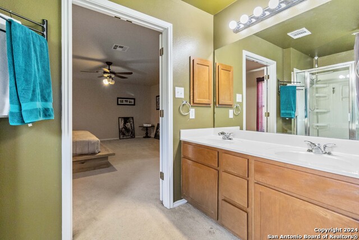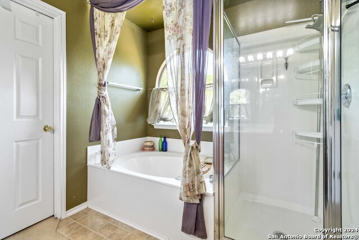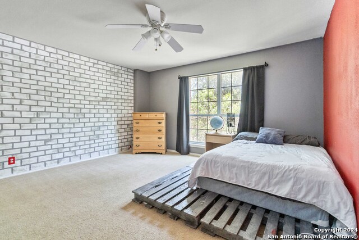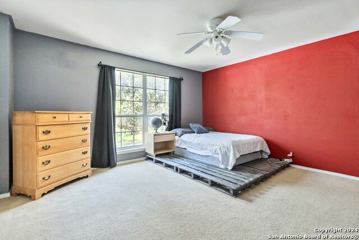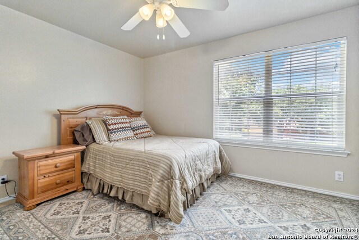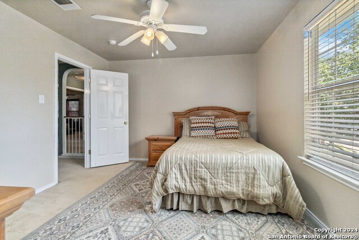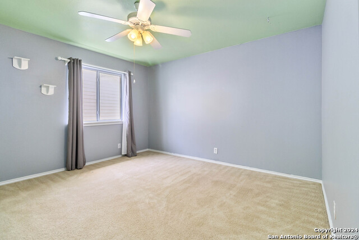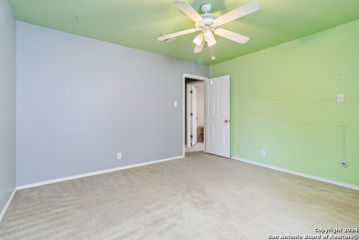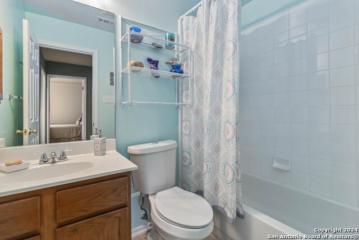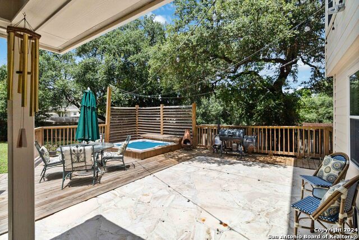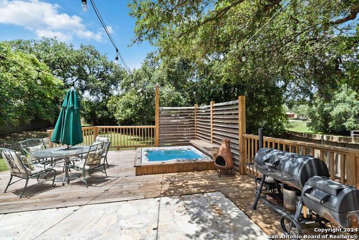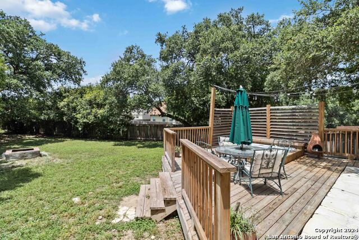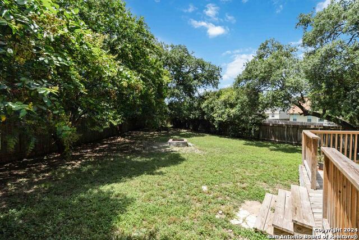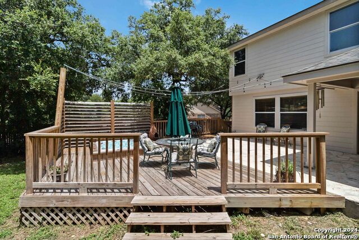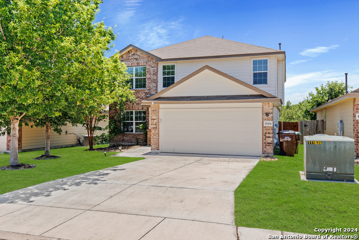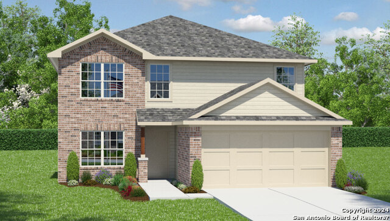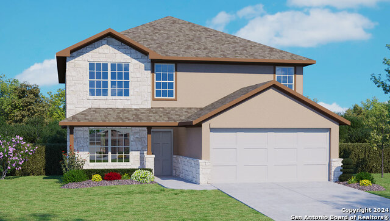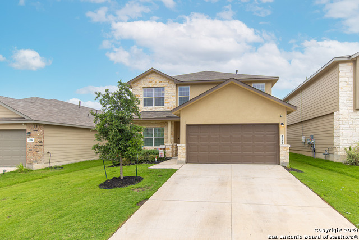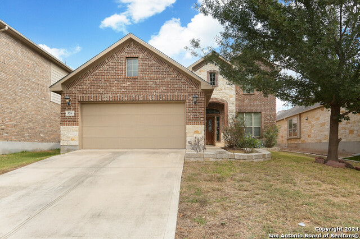327 Bright Chase, San Antonio, TX 78253
Property Photos
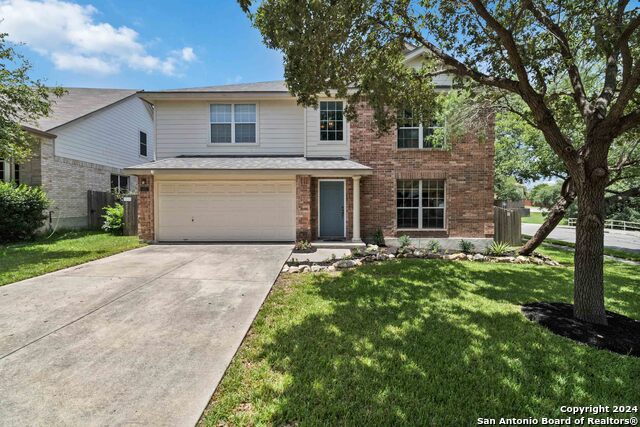
Would you like to sell your home before you purchase this one?
Priced at Only: $299,000
For more Information Call:
Address: 327 Bright Chase, San Antonio, TX 78253
Property Location and Similar Properties
- MLS#: 1798131 ( Single Residential )
- Street Address: 327 Bright Chase
- Viewed: 42
- Price: $299,000
- Price sqft: $117
- Waterfront: No
- Year Built: 2004
- Bldg sqft: 2550
- Bedrooms: 4
- Total Baths: 3
- Full Baths: 2
- 1/2 Baths: 1
- Garage / Parking Spaces: 2
- Days On Market: 99
- Additional Information
- County: BEXAR
- City: San Antonio
- Zipcode: 78253
- Subdivision: Wynwood Of Westcreek
- District: Northside
- Elementary School: Ott
- Middle School: Luna
- High School: William Brennan
- Provided by: JB Goodwin, REALTORS
- Contact: Blain Johnson
- (210) 559-6658

- DMCA Notice
-
DescriptionWelcome to this stunning 4 bedroom, 2.5 bathroom home located on an oversized corner lot in the desirable Wynwood of Westcreek neighborhood in San Antonio. Spanning 2550 square feet, this residence combines charm and functionality, offering a perfect blend of modern living and classic design elements. As you step inside, you're greeted by beautiful Saltillo tile flooring that flows throughout the main living areas, setting a warm and inviting tone. The home is filled with natural light, creating a bright and airy atmosphere that enhances the open concept layout. The dining area, conveniently located adjacent to the kitchen, provides an ideal space for formal dinners and gatherings. For more casual meals, the kitchen boasts its own separate breakfast area, offering two distinct dining spaces. The kitchen is a chef's delight, equipped with modern appliances and plenty of counter space for meal preparation. A half bath on the main level adds to the convenience for guests and everyday living. Upstairs, you'll find all four bedrooms, ensuring privacy and tranquility. The primary suite is a true retreat, featuring a walk in closet, a luxurious double vanity, and a separate shower and tub, creating an oasis like experience. Step outside to discover an entertainer's dream a spacious deck perfect for hosting barbecues and outdoor gatherings. The deck includes a hot tub, ideal for relaxing and unwinding. The backyard is generously sized with a sprinkler system, and fully enclosed by a privacy fence, providing a safe and secluded space for outdoor activities. This home offers the perfect combination of comfort, style, and convenience, making it an ideal choice for anyone looking to enjoy the best of San Antonio living. Don't miss the opportunity to make this beautiful property your own!
Payment Calculator
- Principal & Interest -
- Property Tax $
- Home Insurance $
- HOA Fees $
- Monthly -
Features
Building and Construction
- Apprx Age: 20
- Builder Name: DR Horton
- Construction: Pre-Owned
- Exterior Features: Brick, Siding
- Floor: Carpeting, Saltillo Tile
- Foundation: Slab
- Kitchen Length: 10
- Roof: Composition
- Source Sqft: Appsl Dist
School Information
- Elementary School: Ott
- High School: William Brennan
- Middle School: Luna
- School District: Northside
Garage and Parking
- Garage Parking: Two Car Garage, Attached
Eco-Communities
- Water/Sewer: Water System
Utilities
- Air Conditioning: One Central
- Fireplace: Not Applicable
- Heating Fuel: Electric
- Heating: Central
- Window Coverings: None Remain
Amenities
- Neighborhood Amenities: Pool, Tennis, Clubhouse, Park/Playground, Jogging Trails, Sports Court, Basketball Court
Finance and Tax Information
- Days On Market: 65
- Home Owners Association Fee: 475
- Home Owners Association Frequency: Annually
- Home Owners Association Mandatory: Mandatory
- Home Owners Association Name: VILLAGES OF WESTCREEK HOA
- Total Tax: 5830.63
Rental Information
- Currently Being Leased: No
Other Features
- Block: 12
- Contract: Exclusive Right To Sell
- Instdir: 410 W to Military Dr W - to Bright Chase
- Interior Features: One Living Area, Separate Dining Room, Eat-In Kitchen, Two Eating Areas, All Bedrooms Upstairs
- Legal Description: CB 4364A BLK 12 LOT 1 (WYNWOOD PLACE AT WESTCREEK UT-2)
- Occupancy: Owner
- Ph To Show: 2102222227
- Possession: Closing/Funding
- Style: Two Story
- Views: 42
Owner Information
- Owner Lrealreb: No
Similar Properties
Nearby Subdivisions
Alamo Estates
Alamo Heights
Alamo Ranch
Alamo Ranch 13b
Alamo Ranch Ut-54 Ph-2
Alamo Ranch/enclave
Aston Park
Bear Creek
Bear Creek Hills
Bella Vista
Bexar
Bison Ridge At Westpointe
Bluffs Of Westcreek
Bruce Haby Subdivision
Caracol Creek
Caracol Creek Ns
Caracol Heights
Cobblestone
Falcon Landing
Fronterra At Westpointe
Fronterra At Westpointe - Bexa
Gordons Grove
Green Glen Acres
Heights Of Westcreek
Heights Of Westcreek Ph Iii
Hidden Oasis
Highpoint At Westcreek
Hill Country Gardens
Hill Country Retreat
Hunters Ranch
Jaybar Ranch
Megans Landing
Meridian
Monticello Ranch
Morgan Heights
Morgan Meadows
Morgans Heights
N/a
Out/medina
Park At Westcreek
Preserve At Culebra
Quail Meadow
Redbird Ranch
Redbird Ranch Hoa
Ridgeview
Ridgeview Ranch
Riverstone
Riverstone At Westpointe
Riverstone-ut
Rolling Oaks Estates
Rustic Oaks
Santa Maria At Alamo Ranch
Stevens Ranch
Stolte Ranch
Talley Fields
Tally Fields
Tamaron
Terraces At Alamo Ranch
The Hills At Alamo Ranch
The Park At Cimarron Enclave -
The Preserve At Alamo Ranch
The Summit
The Summit At Westcreek
The Trails At Westpointe
Thomas Pond
Timber Creek
Timbercreek
Trails At Alamo Ranch
Trails At Culebra
Veranda
Villages Of Westcreek
Villas Of Westcreek
Vistas Of Westcreek
Waterford Park
West Creek Gardens
West Creek/woods Of
West Oak Estates
West View
Westcreek
Westcreek Oaks
Westoak Estates
Westpointe East
Westpointe East Ii
Westview
Westwinds Lonestar
Westwinds-summit At Alamo Ranc
Winding Brook
Wynwood Of Westcreek

- Antonio Ramirez
- Premier Realty Group
- Mobile: 210.557.7546
- Mobile: 210.557.7546
- tonyramirezrealtorsa@gmail.com


