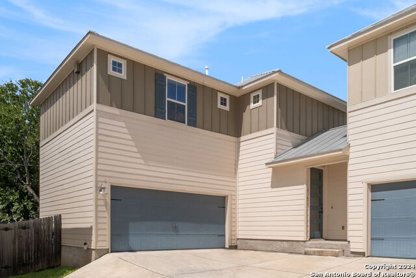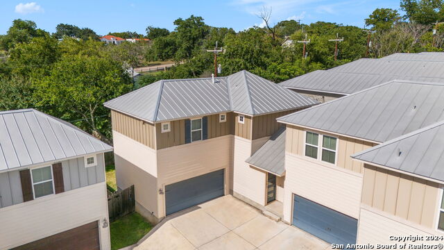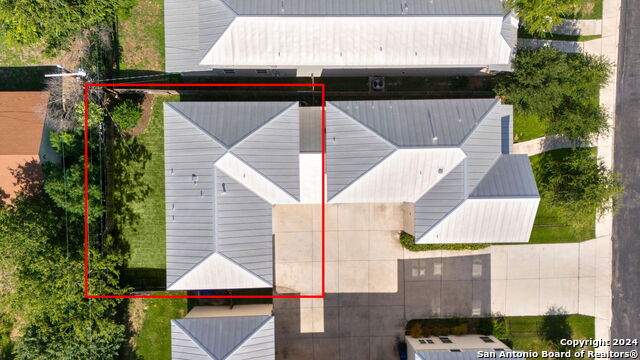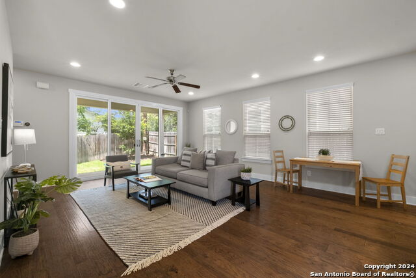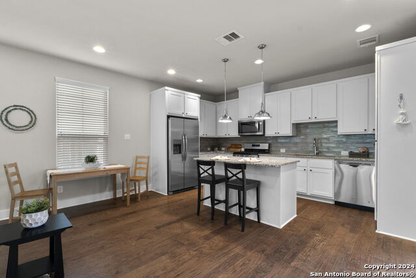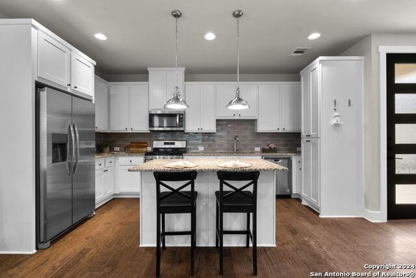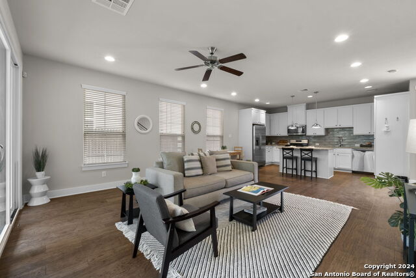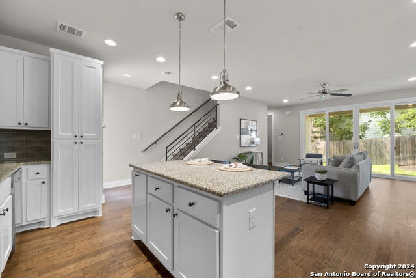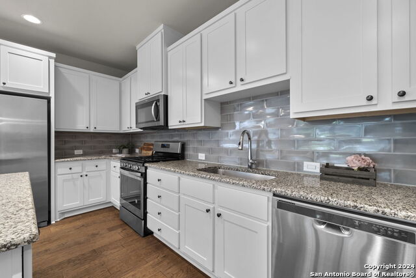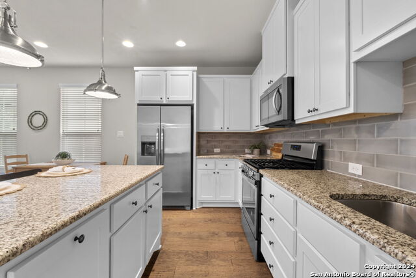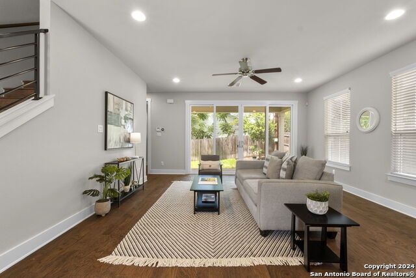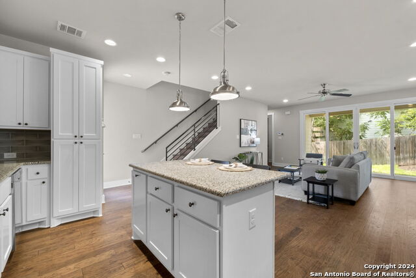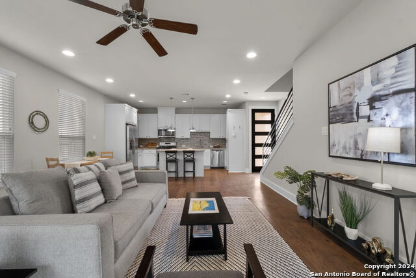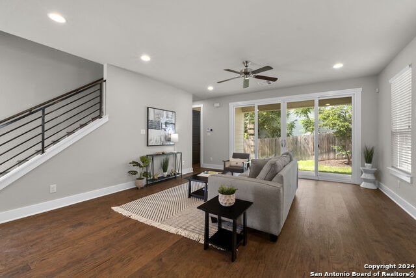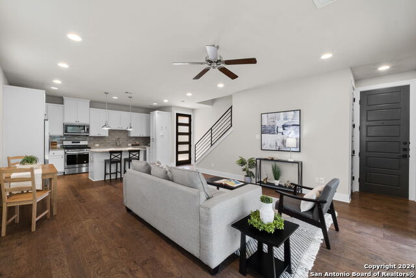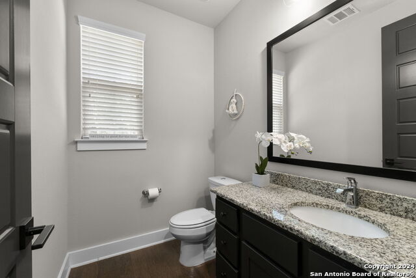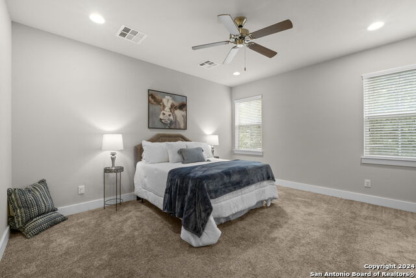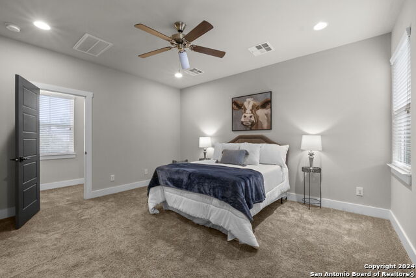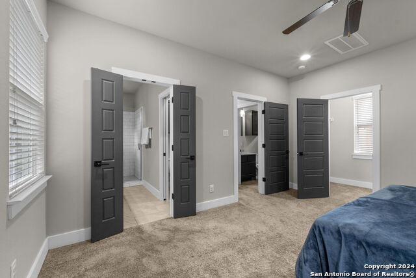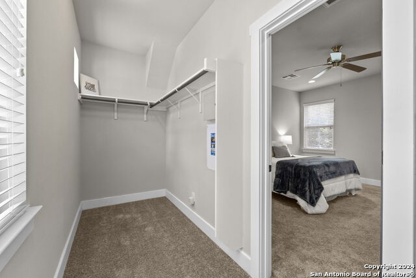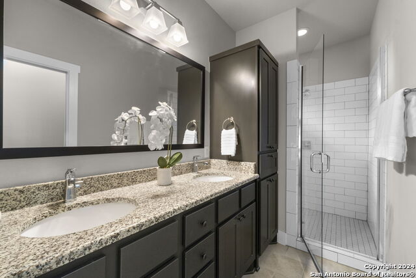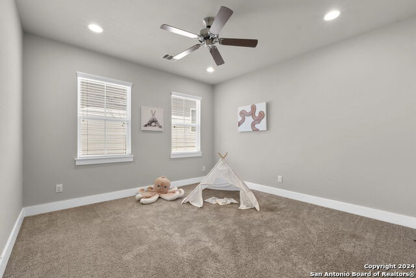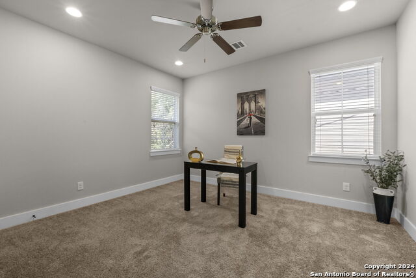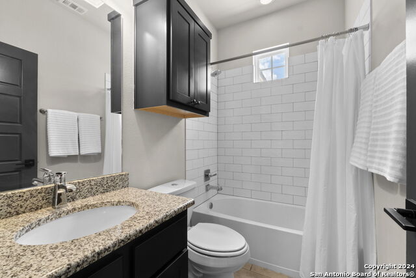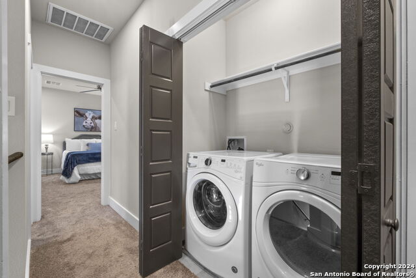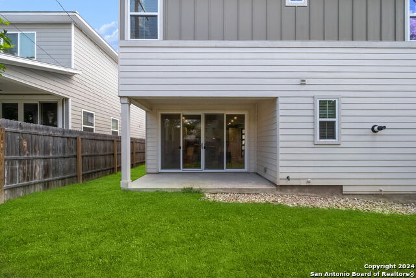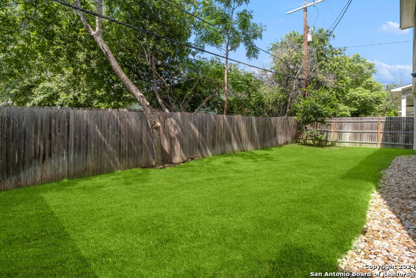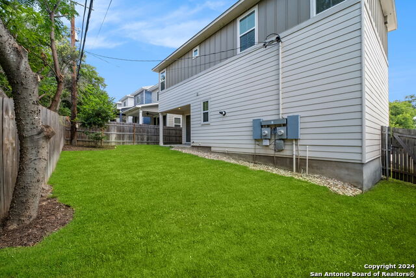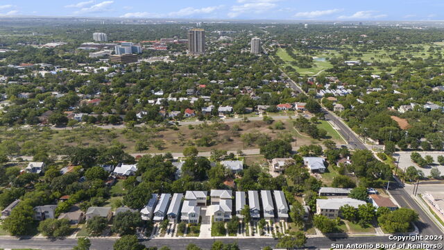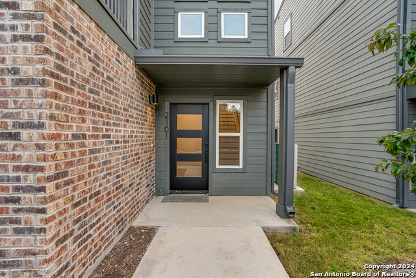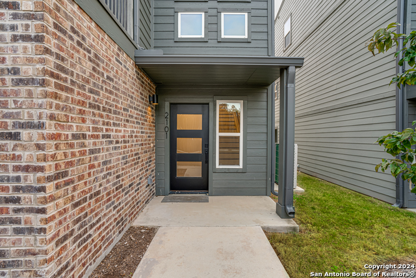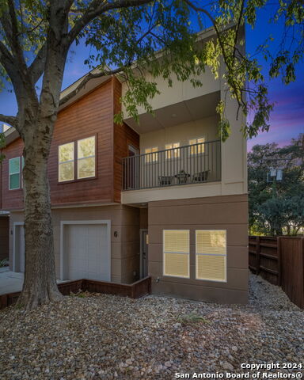339 Claremont Ave 102, San Antonio, TX 78209
Property Photos
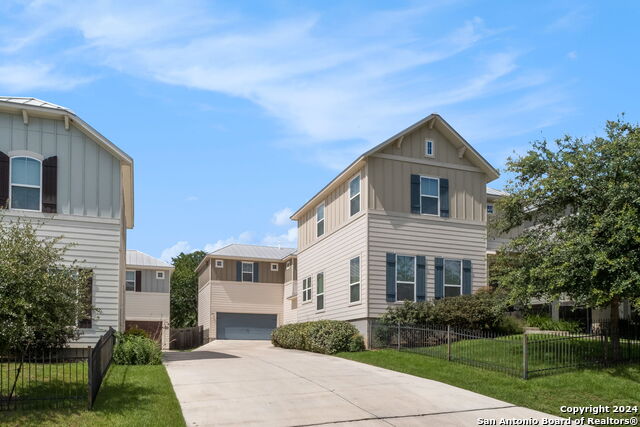
Would you like to sell your home before you purchase this one?
Priced at Only: $410,000
For more Information Call:
Address: 339 Claremont Ave 102, San Antonio, TX 78209
Property Location and Similar Properties
- MLS#: 1798076 ( Single Residential )
- Street Address: 339 Claremont Ave 102
- Viewed: 93
- Price: $410,000
- Price sqft: $255
- Waterfront: No
- Year Built: 2018
- Bldg sqft: 1610
- Bedrooms: 3
- Total Baths: 3
- Full Baths: 2
- 1/2 Baths: 1
- Garage / Parking Spaces: 2
- Days On Market: 205
- Additional Information
- County: BEXAR
- City: San Antonio
- Zipcode: 78209
- Subdivision: Mahncke Park
- District: San Antonio I.S.D.
- Elementary School: Lamar
- Middle School: Hawthorne Academy
- High School: Edison
- Provided by: Phyllis Browning Company
- Contact: David Abrahams
- (253) 310-1973

- DMCA Notice
-
DescriptionNestled in the serene Mahncke Park neighborhood, 339 Claremont offers a peaceful retreat despite its incredibly central location to downtown. This elegantly designed 3 bedroom, 2.5 bathroom 2 Car Garage Townhome style condo built in 2018 masterfully combines modern sophistication with comfort, catering to those seeking a luxurious and convenient lifestyle. Situated close to the Broadway corridor and minutes from The Pearl, SA Zoo, Botanical Gardens, Brackenridge Park, and the museum district, Claremont provides a mix of urban convenience. The open concept design blends style and functionality. The kitchen features a large island with elegant granite countertops, a gas stove, stainless appliances, a breakfast bar, and separate dining nook which is perfect for casual dining or entertaining guests. A double sliding glass door leads to a spacious covered patio, creating a seamless indoor outdoor flow and providing the perfect setting for al fresco dining or relaxing with a good book. Beyond the patio lies a spacious yard, offering plenty of space for a play area for children or pets, making it ideal for families or empty nesters. Upstairs, the home boasts three sizable bedrooms, providing ample space for a growing family or accommodating guests. Two full baths and a convenient laundry area complete the upper level. The generous primary suite features a spacious walk in closet, a bathroom with dual vanities and a walk in shower. This home offers an ideal balance between urban vibrancy and suburban tranquility, making it perfect for those who desire a lively lifestyle without sacrificing space or comfort. Seize the chance to make this exceptional property your new residence! This home qualifies for special zero down payment 100% financing, with no PMI.
Payment Calculator
- Principal & Interest -
- Property Tax $
- Home Insurance $
- HOA Fees $
- Monthly -
Features
Building and Construction
- Builder Name: Imagine
- Construction: Pre-Owned
- Exterior Features: Siding
- Floor: Carpeting, Ceramic Tile, Wood
- Foundation: Slab
- Kitchen Length: 16
- Other Structures: None
- Roof: Metal
- Source Sqft: Appsl Dist
Land Information
- Lot Description: Irregular
- Lot Improvements: Street Paved, Sidewalks
School Information
- Elementary School: Lamar
- High School: Edison
- Middle School: Hawthorne Academy
- School District: San Antonio I.S.D.
Garage and Parking
- Garage Parking: Two Car Garage
Eco-Communities
- Water/Sewer: Water System, Sewer System
Utilities
- Air Conditioning: One Central
- Fireplace: Not Applicable
- Heating Fuel: Electric
- Heating: Central
- Recent Rehab: No
- Utility Supplier Elec: CPS
- Utility Supplier Gas: CPS
- Utility Supplier Grbge: CPS
- Utility Supplier Sewer: SAWS
- Utility Supplier Water: SAWS
- Window Coverings: Some Remain
Amenities
- Neighborhood Amenities: Park/Playground, Jogging Trails, Bike Trails
Finance and Tax Information
- Days On Market: 193
- Home Faces: South
- Home Owners Association Fee: 290
- Home Owners Association Frequency: Quarterly
- Home Owners Association Mandatory: Mandatory
- Home Owners Association Name: 339 CLAREMONT CONDO ASSOCIATION
- Total Tax: 9846.54
Other Features
- Contract: Exclusive Right To Sell
- Instdir: #102 is the back right unit looking from the street. You may park in front of the garage when showing. See offer instructions.
- Interior Features: One Living Area, Liv/Din Combo, Eat-In Kitchen, Island Kitchen, Laundry Upper Level, Walk in Closets
- Legal Desc Lot: 71
- Legal Description: NCB 6780 (NATALEN TERRACE SUBD AMENDMENT), BLOCK 2 LOT 71 20
- Occupancy: Vacant
- Ph To Show: 210 222-2227
- Possession: Closing/Funding
- Style: Two Story
- Unit Number: 102
- Views: 93
Owner Information
- Owner Lrealreb: No
Similar Properties

- Antonio Ramirez
- Premier Realty Group
- Mobile: 210.557.7546
- Mobile: 210.557.7546
- tonyramirezrealtorsa@gmail.com



