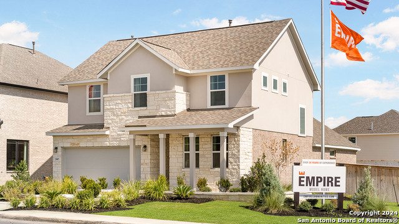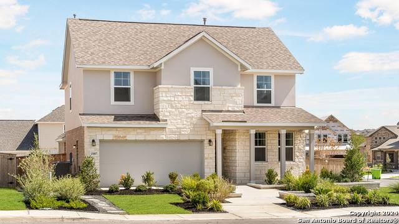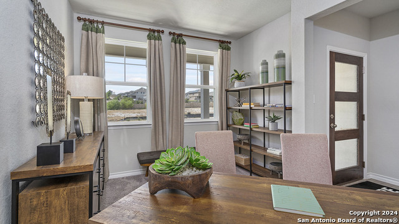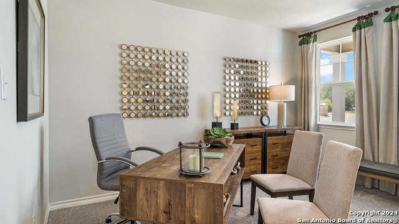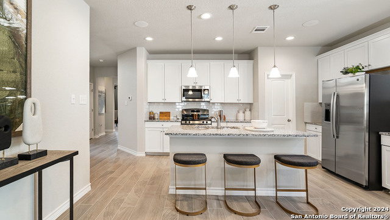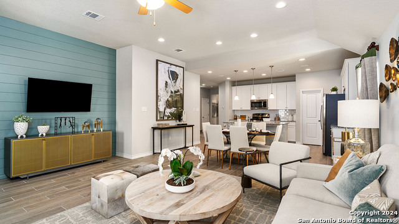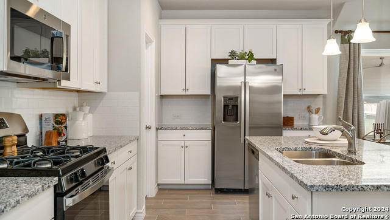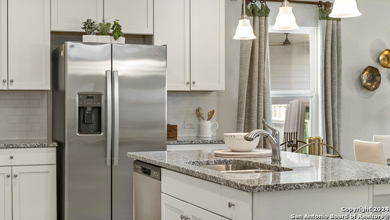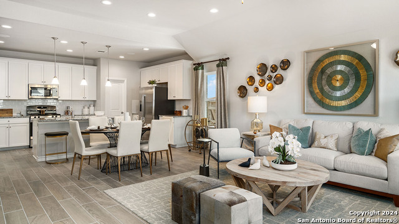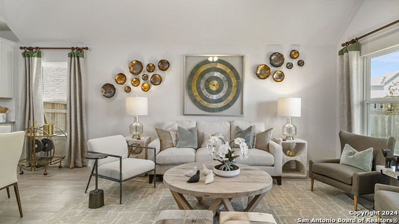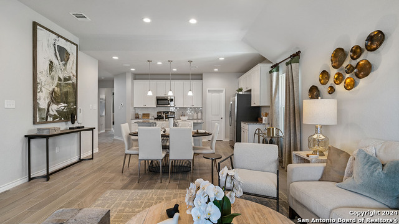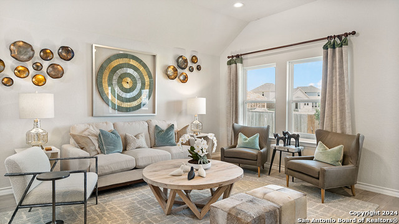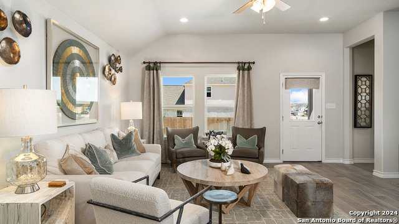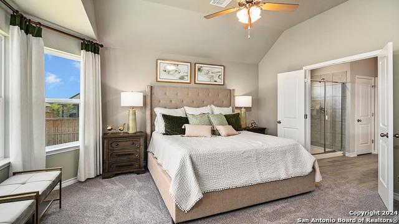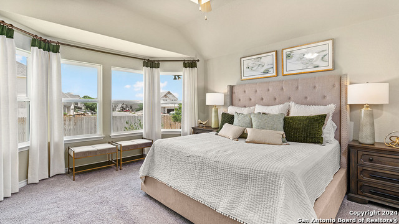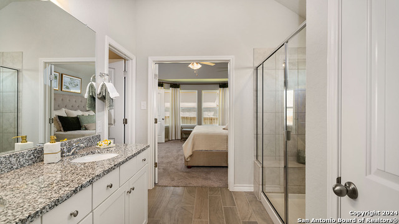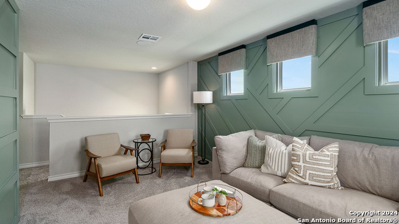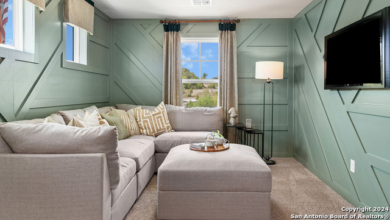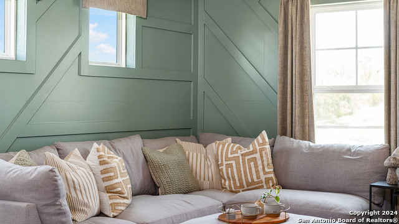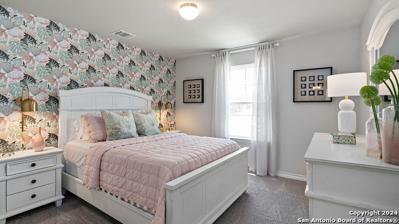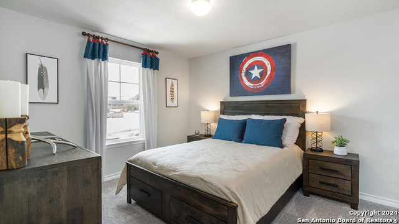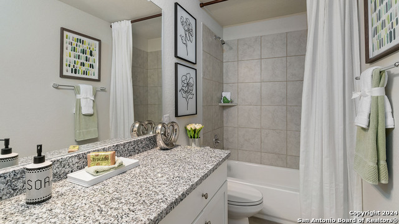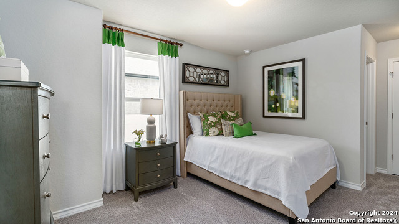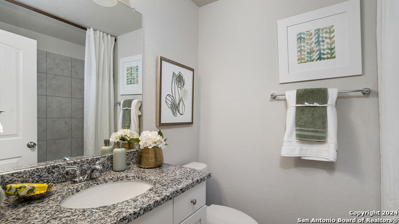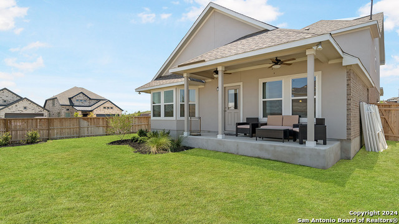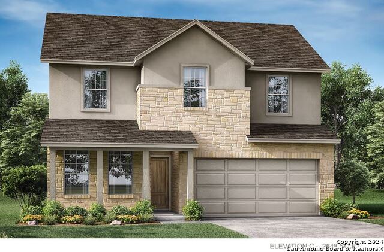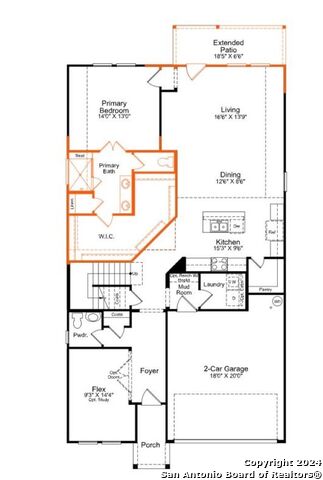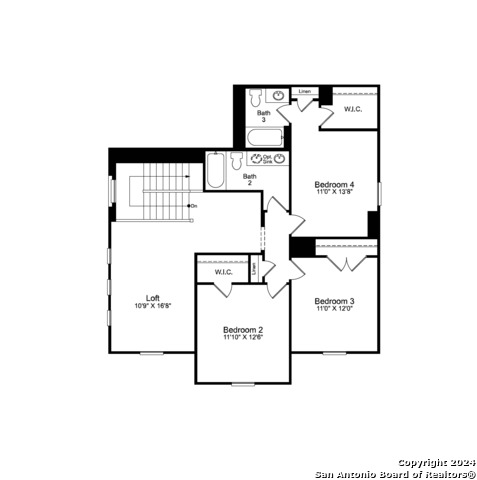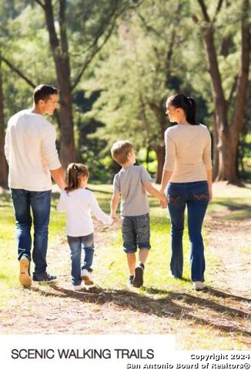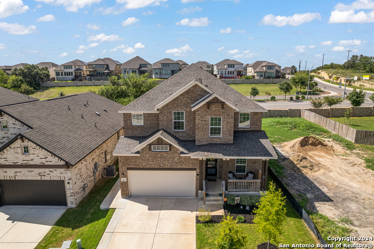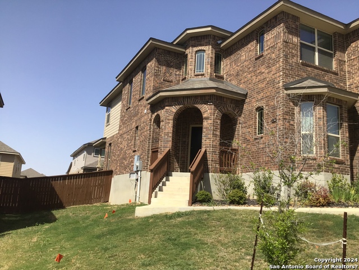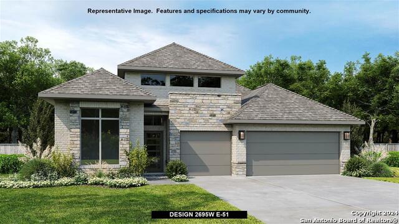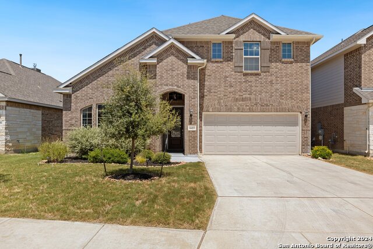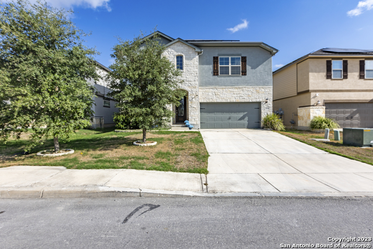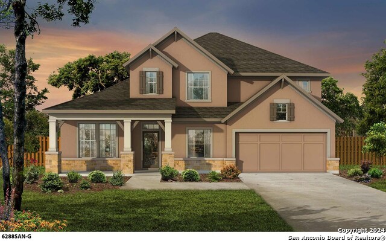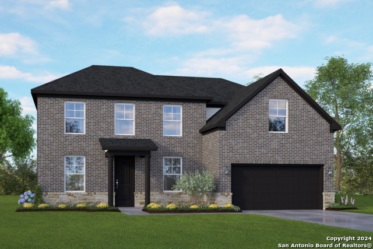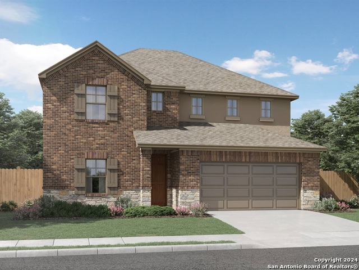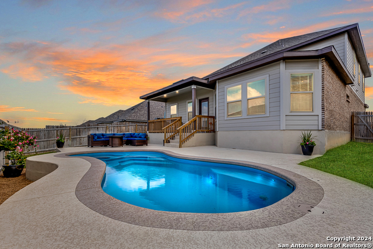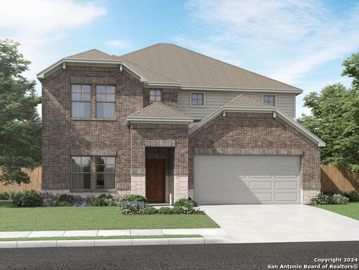13007 Blue Flame Drive, San Antonio, TX 78245
Property Photos
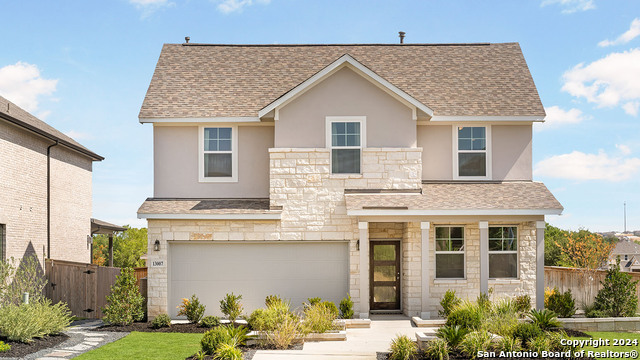
Would you like to sell your home before you purchase this one?
Priced at Only: $499,998
For more Information Call:
Address: 13007 Blue Flame Drive, San Antonio, TX 78245
Property Location and Similar Properties
- MLS#: 1797119 ( Single Residential )
- Street Address: 13007 Blue Flame Drive
- Viewed: 16
- Price: $499,998
- Price sqft: $189
- Waterfront: No
- Year Built: 2021
- Bldg sqft: 2648
- Bedrooms: 4
- Total Baths: 4
- Full Baths: 3
- 1/2 Baths: 1
- Garage / Parking Spaces: 2
- Days On Market: 52
- Additional Information
- County: BEXAR
- City: San Antonio
- Zipcode: 78245
- Subdivision: The Crossing
- District: Northside
- Elementary School: Wernli
- Middle School: Bernal
- High School: William Brennan
- Provided by: New Home Now
- Contact: Matthew Ikard
- (512) 666-9661

- DMCA Notice
-
DescriptionEmpire's model home is for sale. Explore the large, open concept floor plan featuring 4 bedrooms, 3.5 bathrooms and 2,648 sq.ft. of living space, the Granbury exceeds expectations. On the first floor of this 2 story home, a flex room can be converted into a home office or an additional play area for children, while the family and dining rooms are perfect for entertaining. Walk just a few steps and discover the home's ensuite which comes with an optional bay window and oversized closets an enviable part of the house. The kitchen is equipped with ample counter space and an L shaped walk in pantry for storage, while a large island creates transitional space between rooms. Just upstairs is where you'll find the home's three secondary bedrooms and loft, easily transformed into a media room or an avid reader's oasis.
Payment Calculator
- Principal & Interest -
- Property Tax $
- Home Insurance $
- HOA Fees $
- Monthly -
Features
Building and Construction
- Builder Name: Empire Communities
- Construction: New
- Exterior Features: 4 Sides Masonry, Stone/Rock, Stucco, Cement Fiber
- Floor: Carpeting, Ceramic Tile
- Foundation: Slab
- Kitchen Length: 15
- Roof: Composition
- Source Sqft: Bldr Plans
Land Information
- Lot Description: Corner, County VIew
- Lot Dimensions: 45x120
- Lot Improvements: Street Paved, Curbs, Street Gutters, Sidewalks, Streetlights, City Street
School Information
- Elementary School: Wernli Elementary School
- High School: William Brennan
- Middle School: Bernal
- School District: Northside
Garage and Parking
- Garage Parking: Two Car Garage
Eco-Communities
- Energy Efficiency: Tankless Water Heater, Smart Electric Meter, 13-15 SEER AX, 16+ SEER AC, Programmable Thermostat, 12"+ Attic Insulation, Double Pane Windows, Variable Speed HVAC, Energy Star Appliances, Radiant Barrier, High Efficiency Water Heater, Foam Insulation, Ceiling Fans
- Green Certifications: HERS Rated, Energy Star Certified
- Green Features: EF Irrigation Control
- Water/Sewer: Water System, Sewer System, City
Utilities
- Air Conditioning: One Central, Zoned
- Fireplace: Not Applicable
- Heating Fuel: Natural Gas
- Heating: Central
- Utility Supplier Elec: CPS
- Utility Supplier Gas: CPS
- Utility Supplier Sewer: SAWS
- Utility Supplier Water: SAWS
- Window Coverings: None Remain
Amenities
- Neighborhood Amenities: Controlled Access, Pool, Park/Playground, Jogging Trails, Bike Trails
Finance and Tax Information
- Days On Market: 36
- Home Owners Association Fee: 420
- Home Owners Association Frequency: Annually
- Home Owners Association Mandatory: Mandatory
- Home Owners Association Name: FIRST SERVICE RESIDENTIAL
- Total Tax: 9200
Rental Information
- Currently Being Leased: No
Other Features
- Block: 26
- Contract: Exclusive Right To Sell
- Instdir: TX-1604 W to exit onto Potranco Rd/FM1957 head west. Then Left onto Arcadia Path take next left onto Stony Island Dr. and left onto Blue Flame Dr.
- Interior Features: Two Living Area, Liv/Din Combo, Separate Dining Room, Eat-In Kitchen, Two Eating Areas, Island Kitchen, Walk-In Pantry, Study/Library, Game Room, Utility Room Inside, High Ceilings, Open Floor Plan, Cable TV Available, Laundry Main Level, Laundry Room, Telephone, Walk in Closets, Attic - Access only, Attic - Pull Down Stairs, Attic - Radiant Barrier Decking
- Legal Desc Lot: 125
- Legal Description: CB4355C ( ARCADIA RIDGE PH 2 UT 7A), BLOCK 22 LOT 125 2021-
- Miscellaneous: Builder 10-Year Warranty, Under Construction, No City Tax, Virtual Tour, Cluster Mail Box, School Bus
- Occupancy: Vacant
- Ph To Show: 210-796-5591
- Possession: Closing/Funding
- Style: Two Story, Texas Hill Country
- Views: 16
Owner Information
- Owner Lrealreb: No
Similar Properties
Nearby Subdivisions
Adams Hill
Amber Creek
Amhurst
Arcadia Ridge
Arcadia Ridge - The Crossing
Arcadia Ridge Phase 1 - Bexar
Ashton Park
Big Country
Block 32 Lot 6 2022- New Per P
Blue Skies Ut-1
Briarwood
Briggs Ranch
Brookmill
Canyons At Amhurst
Cardinal Ridge
Cb 4332l Marbach Village Ut-1
Champions Landing
Champions Manor
Champions Park
Chestnut Springs
Coolcrest
Dove Canyon
Dove Creek
Dove Heights
Dove Meadow
El Sendero
El Sendero At Westla
Emerald Place
Enclave (common) / The Enclave
Grosenbacher Ranch
Harlach Farms
Heritage
Heritage Farm
Heritage Farm S I
Heritage Farms
Heritage Farms Iii
Heritage Northwest
Heritage Park
Heritage Park (ns/sw)
Heritage Park Ns/sw
Hidden Bluffs At Trp
Hidden Canyon - Bexar County
Highpoint At Westcreek
Hillcrest
Horizon Ridge
Hummingbird Estates
Hunt Crossing
Hunt Villas
Hunters Ranch
Kriewald Place
Ladera
Ladera Enclave
Ladera North Ridge
Ladera, Ut-1c (enclave)
Lakeview
Landon Ridge
Laurel Mountain Ranch
Laurel Vista
Marbach Place
Melissa Ranch
Meridian
Mesa Creek
Mountain Laurel Ranch
N/a
Northwest Oaks
Northwest Rural
Overlook At Medio Creek Ut-1
Overlook At Medio Creek Ut-5
Park Place
Park Place Ns
Park Place Phase Ii U-1
Pioneer Estates
Potranco Run
Remington Ranch
Reserve At Weston Oaks
Robbins Point
Seale
Seale Subd
Sienna Park
Silver Oaks
Spring Creek
Stillwater Ranch
Stillwater Townsquare
Stone Creek
Stoney Creek
Sundance
Sundance Square
Sunset
Texas Research Park
The Crossing
The Crossing At Arcadia Ridge
The Enclave At Lakeside
The Woods At Texas Research Pa
Trails Of Santa Fe
Trophy Ridge
Valley Ranch - Bexar County
Waters Edge
West Pointe Gardens
Westbury Place
Westlakes
Weston Oaks
Westward Pointe 2
Wolf Creek

- Antonio Ramirez
- Premier Realty Group
- Mobile: 210.557.7546
- Mobile: 210.557.7546
- tonyramirezrealtorsa@gmail.com


