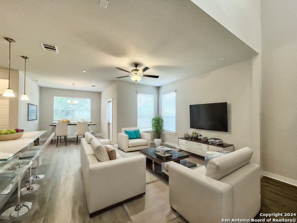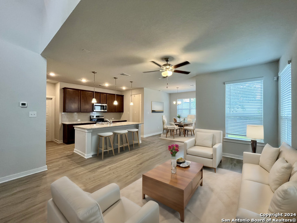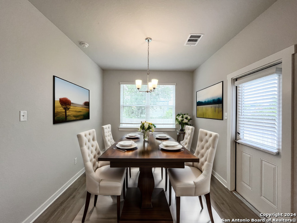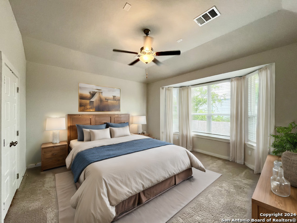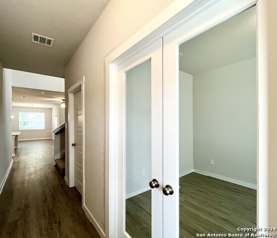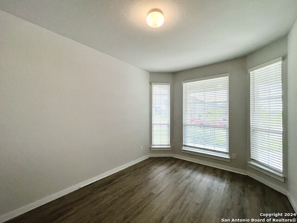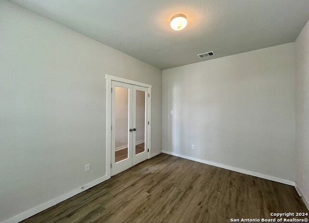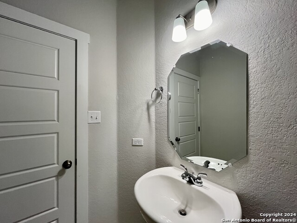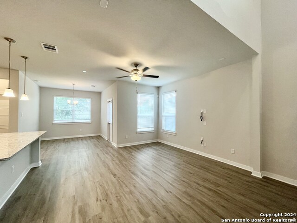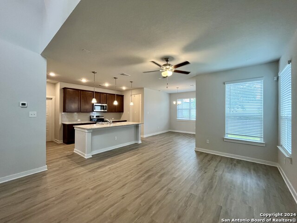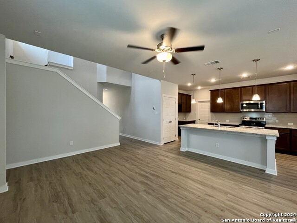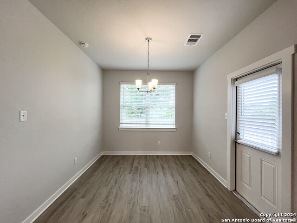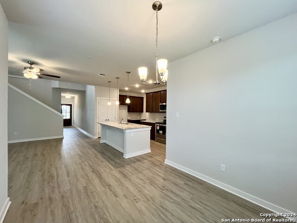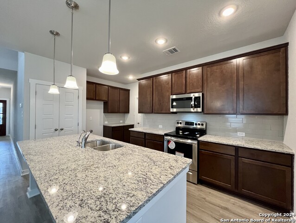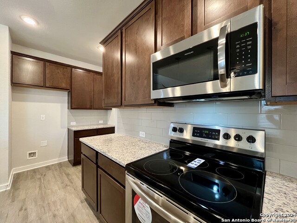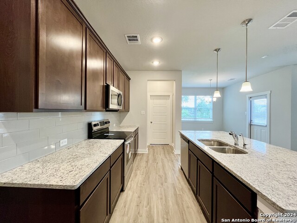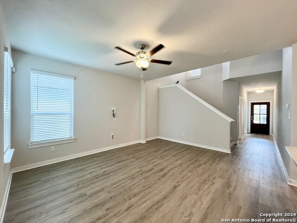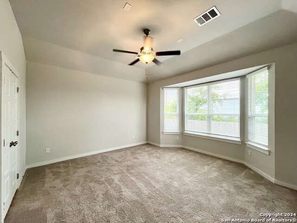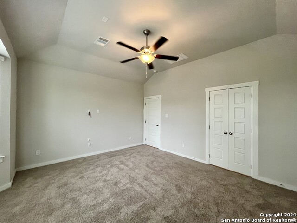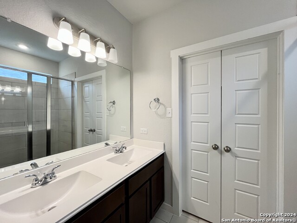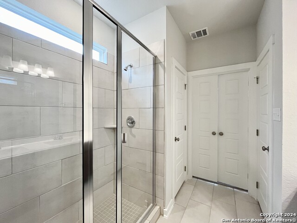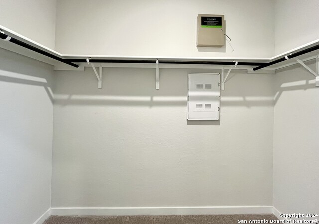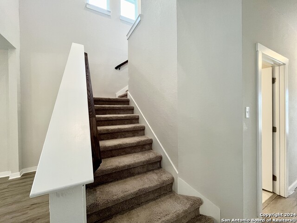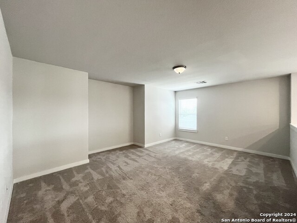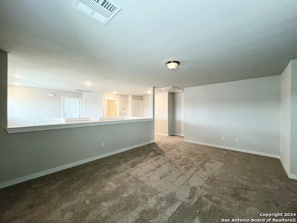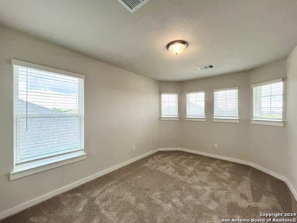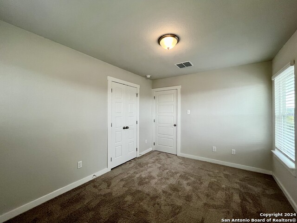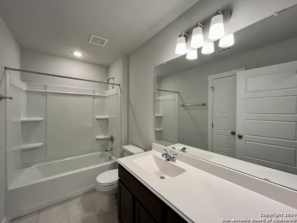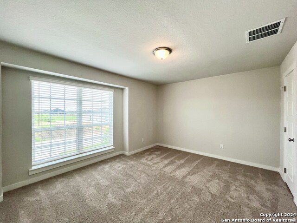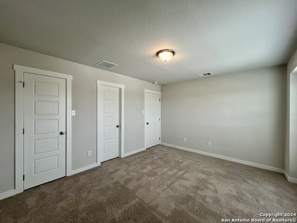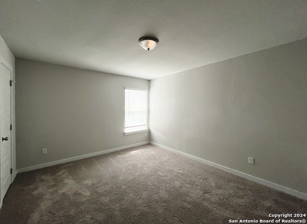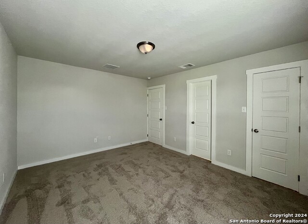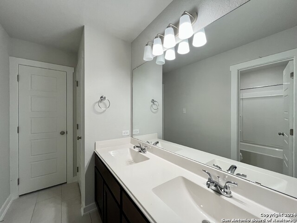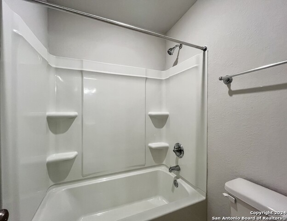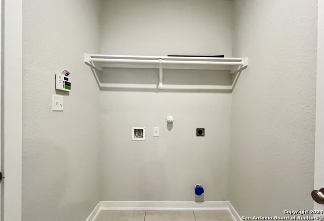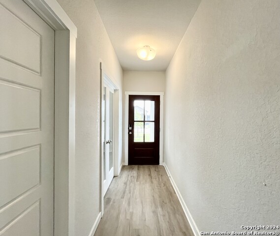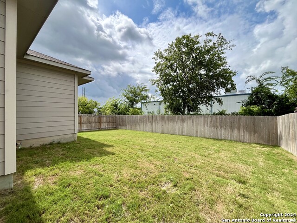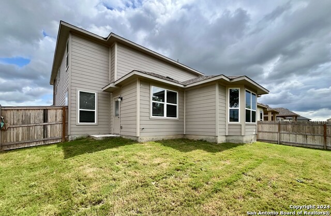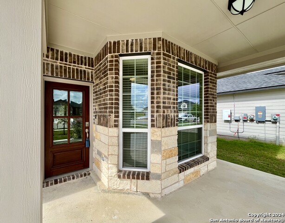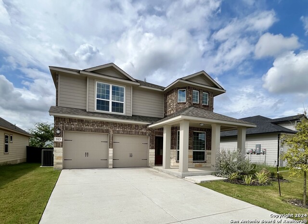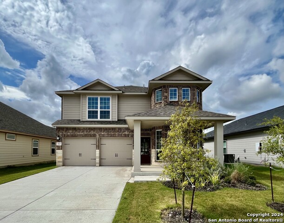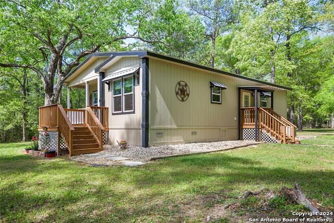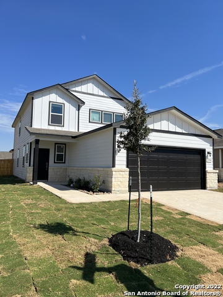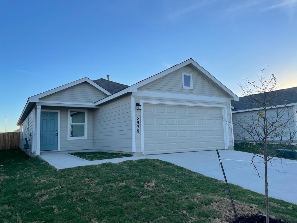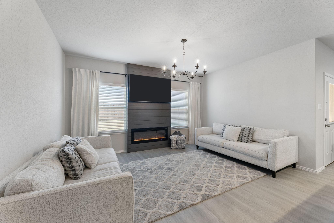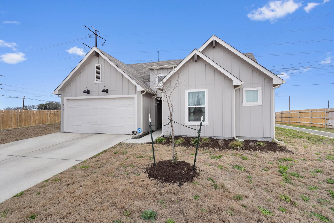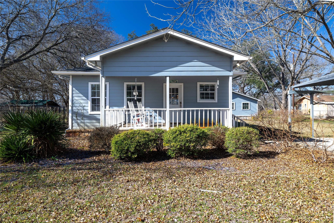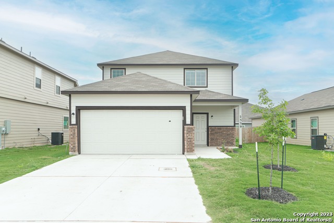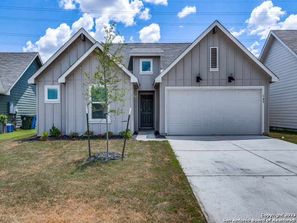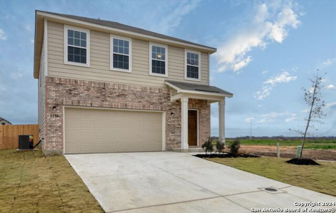313 Jean St , Seguin, TX 78155
Property Photos
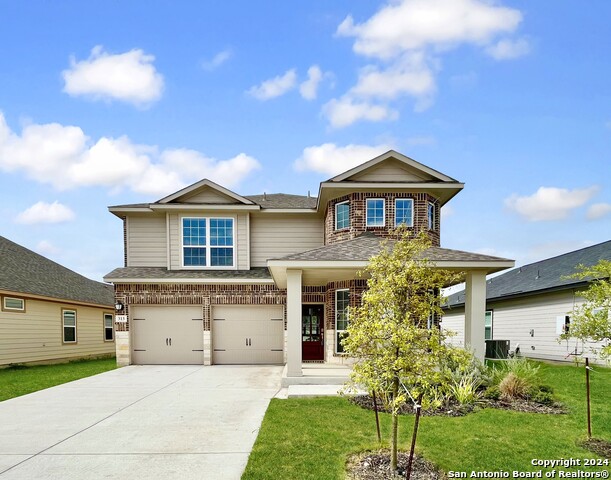
Would you like to sell your home before you purchase this one?
Priced at Only: $2,025
For more Information Call:
Address: 313 Jean St , Seguin, TX 78155
Property Location and Similar Properties
- MLS#: 1796812 ( Residential Rental )
- Street Address: 313 Jean St
- Viewed: 55
- Price: $2,025
- Price sqft: $1
- Waterfront: No
- Year Built: 2022
- Bldg sqft: 2526
- Bedrooms: 4
- Total Baths: 4
- Full Baths: 3
- 1/2 Baths: 1
- Days On Market: 178
- Additional Information
- County: GUADALUPE
- City: Seguin
- Zipcode: 78155
- Subdivision: Hannah Heights
- District: Navarro Isd
- Elementary School: Navarro
- Middle School: Navarro
- High School: Navarro
- Provided by: PMI Birdy Properties, CRMC
- Contact: Gregg Birdy
- (210) 963-6900

- DMCA Notice
-
Description**WINTER SPECIAL: Security Deposit will be a discounted rate to celebrate the Winter Season!** Discover this beautifully designed 2 story home that offers an open floor plan and high ceilings, creating a spacious and airy living environment. This property features four bedrooms and three and a half bathrooms, thoughtfully designed for modern comfort and convenience. The main living areas are finished with stylish vinyl flooring, while the bedrooms and upstairs areas are carpeted for a cozy touch. The home is equipped with an efficient HVAC system and a programmable thermostat to ensure optimal temperature control throughout the year. The kitchen is a chef's delight, complete with an island/breakfast bar, dishwasher, microwave, stove/range, and ample counter and cabinet space. Adjacent to the kitchen is a dedicated study/office, perfect for remote work or personal projects. The primary bedroom is conveniently located on the first floor and includes a luxurious ensuite bathroom featuring a walk in shower, double vanity, and a spacious walk in closet. The remaining bedrooms are situated upstairs, each providing comfort and privacy, with access to two full bathrooms. The backyard is enclosed with a privacy fence, offering a serene outdoor space for relaxation and entertainment. A two car garage provides convenient parking. This home blends modern amenities with elegant design, making it an ideal choice for those seeking a comfortable and sophisticated living space. "RESIDENT BENEFIT PACKAGE" ($50/Month)*Renters Insurance Recommended*PET APPS $25 per profile.
Payment Calculator
- Principal & Interest -
- Property Tax $
- Home Insurance $
- HOA Fees $
- Monthly -
Features
Building and Construction
- Builder Name: Kindred Homes
- Exterior Features: Brick, Stone/Rock, Siding
- Flooring: Carpeting, Vinyl
- Foundation: Slab
- Other Structures: None
- Roof: Composition
- Source Sqft: Appsl Dist
Land Information
- Lot Description: Level
- Lot Dimensions: 50x120
School Information
- Elementary School: Navarro Elementary
- High School: Navarro High
- Middle School: Navarro
- School District: Navarro Isd
Garage and Parking
- Garage Parking: Two Car Garage, Attached
Eco-Communities
- Energy Efficiency: Programmable Thermostat, Double Pane Windows, Low E Windows, Ceiling Fans
- Water/Sewer: Water System, Sewer System
Utilities
- Air Conditioning: One Central
- Fireplace: Not Applicable
- Heating Fuel: Electric
- Heating: Central
- Recent Rehab: No
- Security: Not Applicable
- Utility Supplier Elec: SEGUIN
- Utility Supplier Gas: N/A
- Utility Supplier Grbge: SEGUIN
- Utility Supplier Other: ATT/SPECTRUM
- Utility Supplier Sewer: SEGUIN
- Utility Supplier Water: SEGUIN
- Window Coverings: All Remain
Amenities
- Common Area Amenities: Near Shopping
Finance and Tax Information
- Application Fee: 75
- Cleaning Deposit: 400
- Days On Market: 168
- Max Num Of Months: 12
- Security Deposit: 1625
Rental Information
- Rent Includes: No Inclusions
- Tenant Pays: Gas/Electric, Water/Sewer, Yard Maintenance, Garbage Pickup
Other Features
- Accessibility: Level Lot, Level Drive, First Floor Bath, First Floor Bedroom, Stall Shower
- Application Form: ONLINE
- Apply At: WWW.APPLYBIRDY.COM
- Instdir: Head northeast in I-10 E, Take exit 610, Turn left onto Texas Hwy 123 N, turn right onto Grayson Ln, Turn left onto Haylee Grace Pl, Turn left onto Donald Dr, Turn left at the 1st cross street onto Jean St, Destination will be on the left.
- Interior Features: Two Living Area, Separate Dining Room, Island Kitchen, Breakfast Bar, Study/Library, 1st Floor Lvl/No Steps, High Ceilings, Open Floor Plan, Cable TV Available, High Speed Internet, Laundry Main Level, Laundry Room, Walk in Closets, Attic - Pull Down Stairs
- Legal Description: HANNAH HEIGHTS #2 BLOCK 2 LOT 39 0.14 AC
- Min Num Of Months: 12
- Miscellaneous: Broker-Manager, Cluster Mail Box
- Occupancy: Vacant
- Personal Checks Accepted: No
- Ph To Show: 210-222-2227
- Restrictions: Other
- Salerent: For Rent
- Section 8 Qualified: No
- Style: Two Story
- Views: 55
Owner Information
- Owner Lrealreb: No
Similar Properties
Nearby Subdivisions
Acre
Arroyo Ranch
Arroyo Ranch Phase #1
Cordova Crossing
Cordova Crossing Unit 1
Country Club Estates
Elm Grove Camp
G3076 Skaggs
Greenspoint Heights
Guadalupe New Braunfels South
Hannah Heights
Hidden Brook
Hiddenbrooke
John Sowell
Jordans Creek
King Street
Lake Ridge
Lily Springs
Meadows @ Nolte Farms Ph# 1 (t
Meadows Of Martindale
Meadows Of Morningside
Mill Creek Crossing
Morningside
N/a
Navarro Ranch
None
Not In Defined Subdivision
Oak Hills Ranch Estates
Out/guadalupe Co.
Ridge View
Ridge View Estates 1
Roseland
Sky Valley
Spring Hill
Swenson Heights
Swenson Heights Sub Un 3a
Swenson Hts Sub Un 2
The Village Of Mill Creek
Undefined
Wallace
Walnut Springs
Walnutbend
Waters Edge
Waters Edge - Bexar County
Windbrook
Woodside Farms

- Antonio Ramirez
- Premier Realty Group
- Mobile: 210.557.7546
- Mobile: 210.557.7546
- tonyramirezrealtorsa@gmail.com


