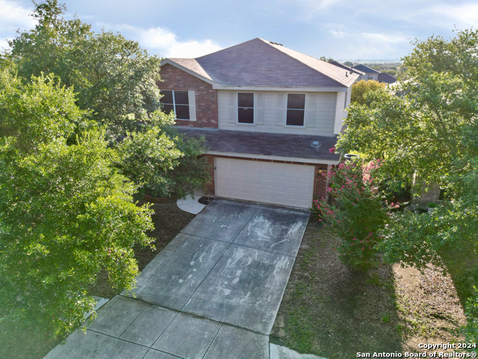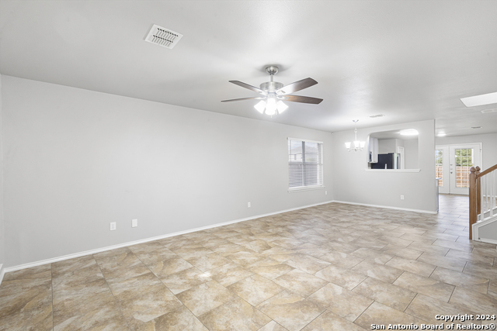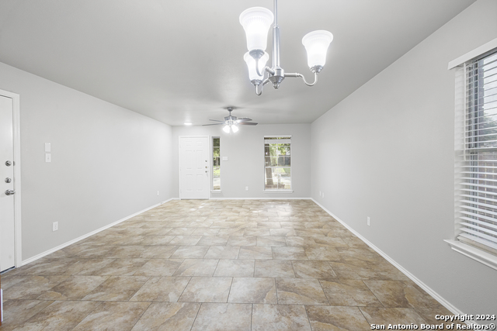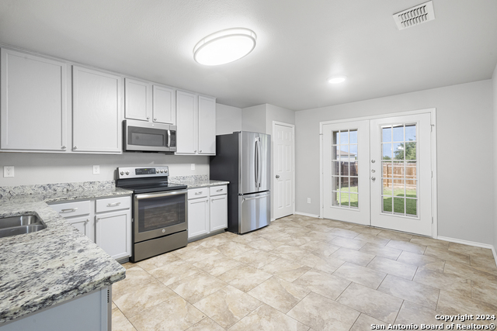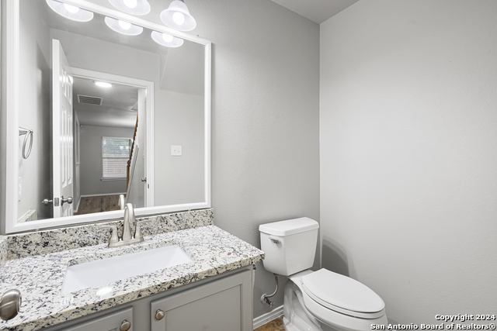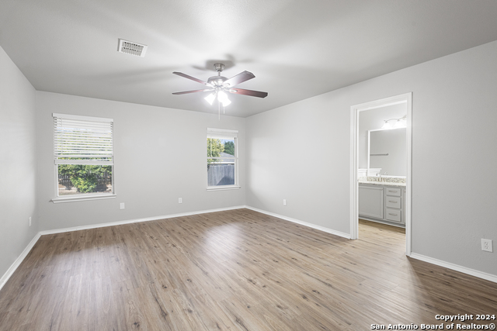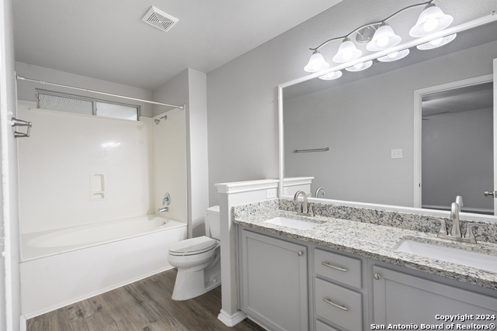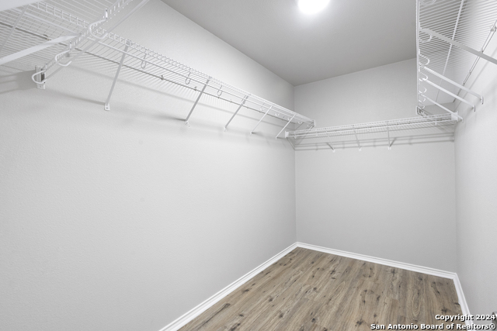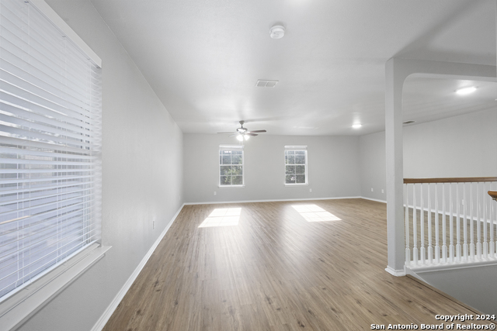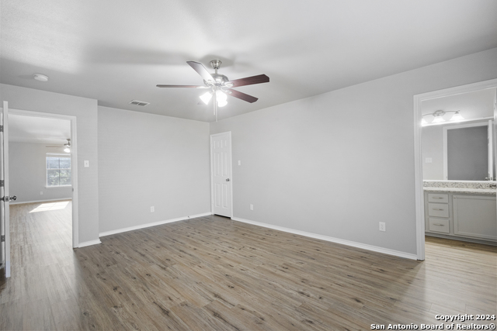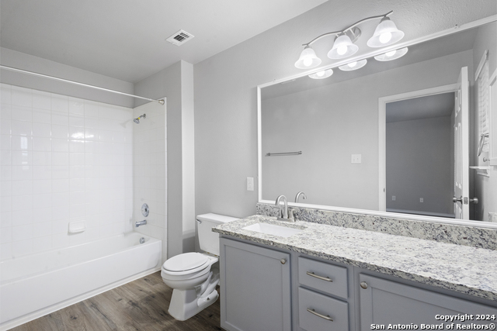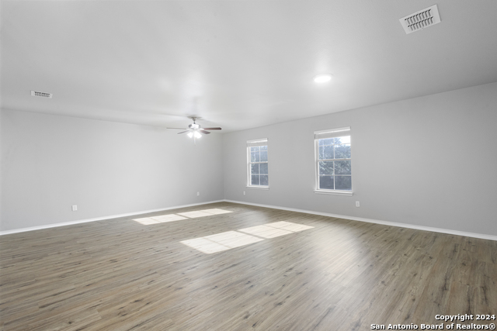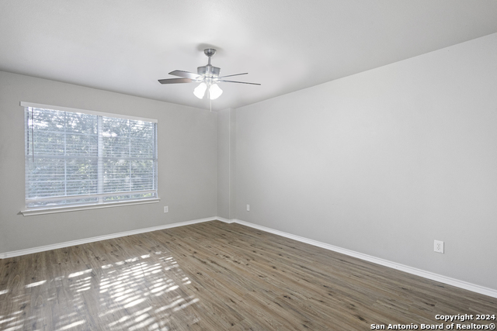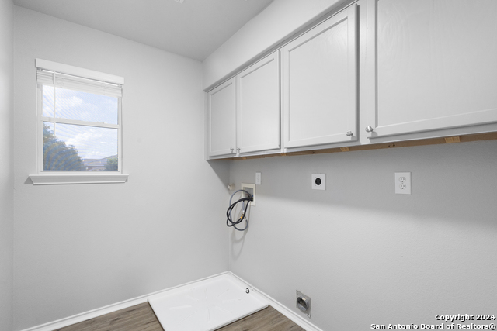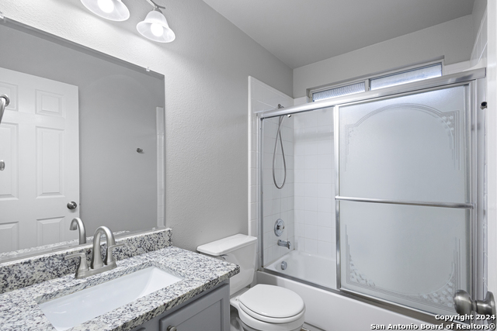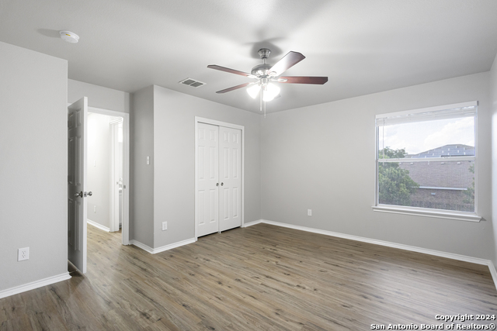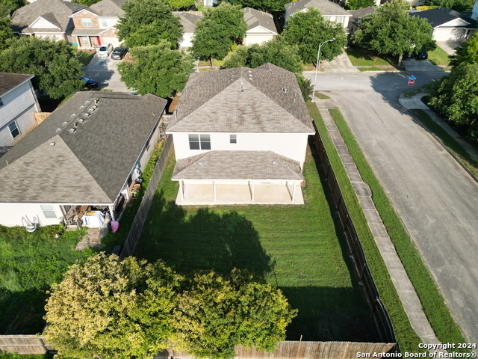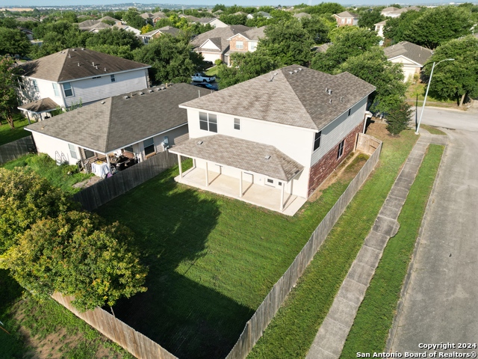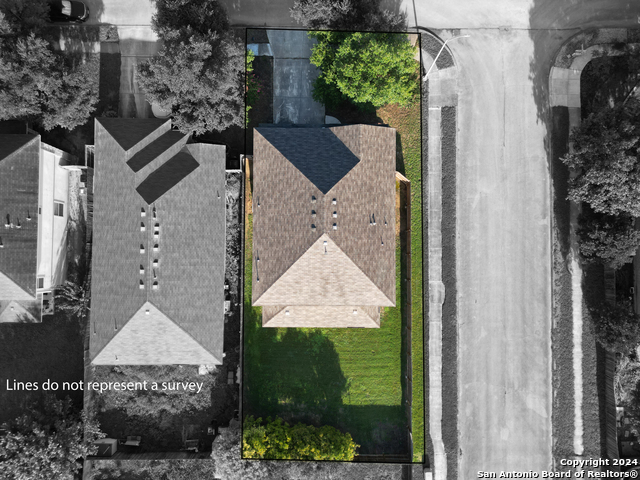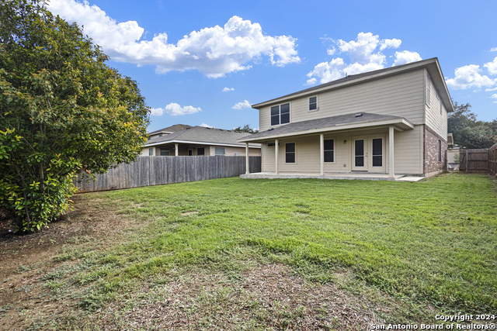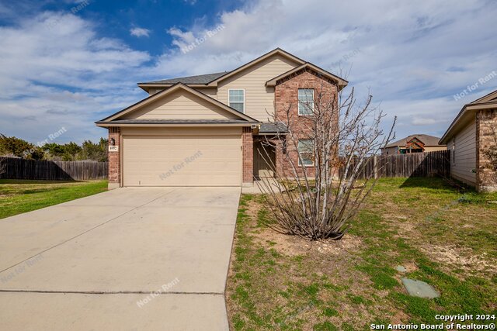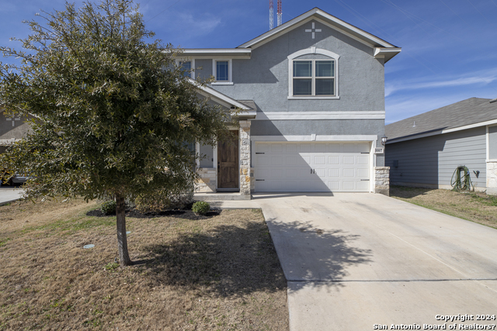9546 Shetland Ct, San Antonio, TX 78254
Property Photos
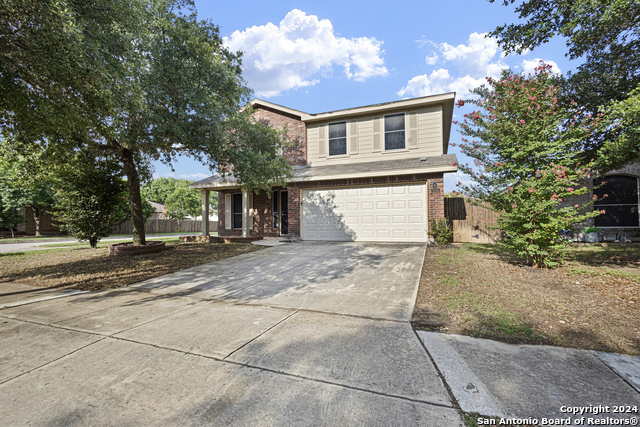
Would you like to sell your home before you purchase this one?
Priced at Only: $319,900
For more Information Call:
Address: 9546 Shetland Ct, San Antonio, TX 78254
Property Location and Similar Properties
- MLS#: 1796577 ( Single Residential )
- Street Address: 9546 Shetland Ct
- Viewed: 57
- Price: $319,900
- Price sqft: $120
- Waterfront: No
- Year Built: 2005
- Bldg sqft: 2675
- Bedrooms: 4
- Total Baths: 4
- Full Baths: 3
- 1/2 Baths: 1
- Garage / Parking Spaces: 2
- Days On Market: 57
- Additional Information
- County: BEXAR
- City: San Antonio
- Zipcode: 78254
- Subdivision: Wildhorse
- District: Northside
- Elementary School: Krueger
- Middle School: Jefferson Jr
- High School: Sotomayor
- Provided by: Riverbend Realty Group
- Contact: Sterling Harlan
- (979) 716-1163

- DMCA Notice
-
DescriptionThis exceptional home, located on a desirable corner lot, boasts a well designed floor plan with rare features. It offers dual master suites one on the ground floor and one upstairs along with a total of four bedrooms and three and a half bathrooms. The expansive game room is perfect for leisure and entertainment. The property includes an oversized covered patio, ideal for outdoor gatherings, and comes with a water softener. Situated in the highly regarded Northside ISD and providing easy access to 1604 and major shopping areas, the home also benefits from neighborhood amenities such as a pool and a covered play area.
Payment Calculator
- Principal & Interest -
- Property Tax $
- Home Insurance $
- HOA Fees $
- Monthly -
Features
Building and Construction
- Apprx Age: 19
- Builder Name: unknown
- Construction: Pre-Owned
- Exterior Features: 3 Sides Masonry, Siding
- Floor: Carpeting, Laminate
- Foundation: Slab
- Kitchen Length: 10
- Roof: Composition
- Source Sqft: Appsl Dist
School Information
- Elementary School: Krueger
- High School: Sotomayor High School
- Middle School: Jefferson Jr High
- School District: Northside
Garage and Parking
- Garage Parking: Two Car Garage
Eco-Communities
- Water/Sewer: City
Utilities
- Air Conditioning: One Central
- Fireplace: Not Applicable
- Heating Fuel: Electric
- Heating: Central
- Window Coverings: All Remain
Amenities
- Neighborhood Amenities: Pool, Park/Playground
Finance and Tax Information
- Days On Market: 56
- Home Owners Association Fee: 82
- Home Owners Association Frequency: Quarterly
- Home Owners Association Mandatory: Mandatory
- Home Owners Association Name: WILDHORSE HOMEOWNERS ASSOCIATION
- Total Tax: 5954.19
Other Features
- Block: 41
- Contract: Exclusive Right To Sell
- Instdir: W Loop 1604 N, right onto Braun Rd, left onto Wildhorse Pkwy, At the traffic circle, continue straight onto Mustang Gate, Turn right onto Tiger Horse Dr, left onto Shetland Ct
- Interior Features: Two Living Area, Liv/Din Combo, Eat-In Kitchen, Two Eating Areas, Walk-In Pantry, Game Room, All Bedrooms Upstairs, Walk in Closets
- Legal Desc Lot: 21
- Legal Description: CB 4471B BLK 41 LOT 21 WILDHORSE SUBD UT-16 9562/150-151
- Miscellaneous: Lender Owned
- Ph To Show: 2102222227
- Possession: Closing/Funding
- Style: Two Story, Traditional
- Views: 57
Owner Information
- Owner Lrealreb: No
Similar Properties
Nearby Subdivisions
Autumn Ridge
Bexar
Bison Ridge At Westpointe
Braun Heights
Braun Hollow
Braun Landings
Braun Oaks
Braun Point
Braun Station
Braun Station East
Braun Station West
Braun Willow
Brauns Farm
Breidgewood Estates
Bricewood
Bridgewood
Bridgewood Estates
Bridgewood Ranch
Bridgewood Sub
Canyon Pk Est Remuda
Chase Oaks
Cross Creek
Davis Ranch
Finesilver
Geronimo Forest
Guilbeau Gardens
Guilbeau Park
Hills Of Shaenfield
Kallison Ranch
Kallison Ranch Ii - Bexar Coun
Kallison Windgate
Laura Heights
Laura Heights Pud
Laurel Heights
Meadows At Bridgewood
Mystic Park
Mystic Park Sub
Oak Grove
Oasis
Prescott Oaks
Remuda Ranch
Remuda Ranch North Subd
Riverstone At Westpointe
Rosemont Heights
Saddlebrook
Sagebrooke
Sagewood
Shaenfield Place
Silver Canyon
Silver Oaks
Silverbrook
Silverbrook Ns
Stagecoach Run
Stagecoach Run Ns
Stillwater Ranch
Stillwater Ranch Town Square
Stonefield
Stonefield Estates
Talise De Culebra
The Hills Of Shaenfield
Town Square
Townsquare
Tribute Ranch
Valley Ranch
Valley Ranch - Bexar County
Waterwheel
Waterwheel Unit 1 Phase 1
Waterwheel Unit 1 Phase 2
Wild Horse Overlook
Wildhorse
Wildhorse At Tausch Farms
Wildhorse Vista
Wind Gate Ranch
Woods End

- Antonio Ramirez
- Premier Realty Group
- Mobile: 210.557.7546
- Mobile: 210.557.7546
- tonyramirezrealtorsa@gmail.com


