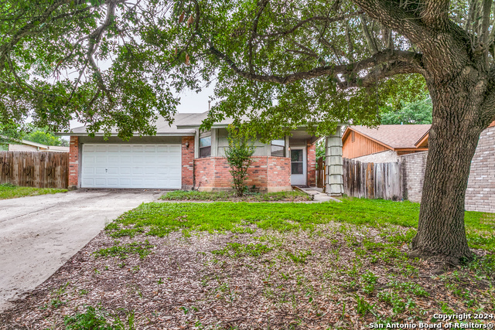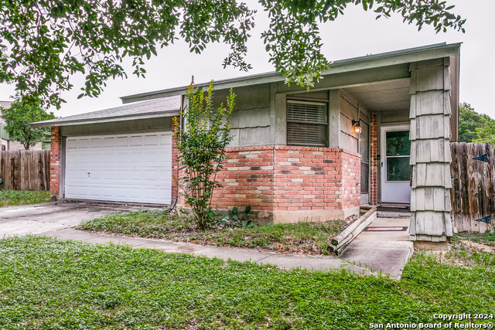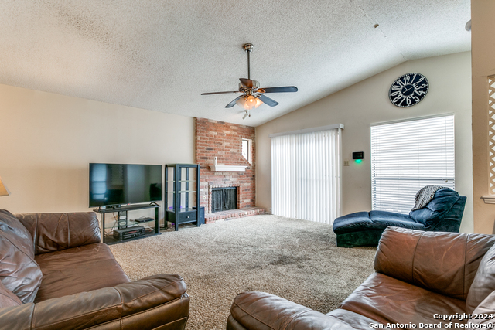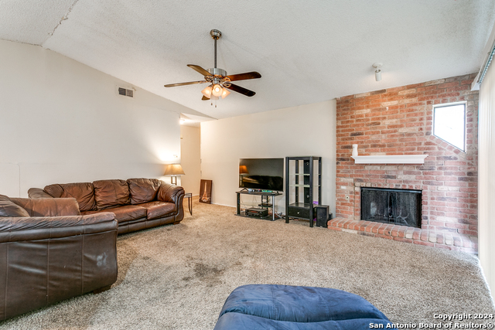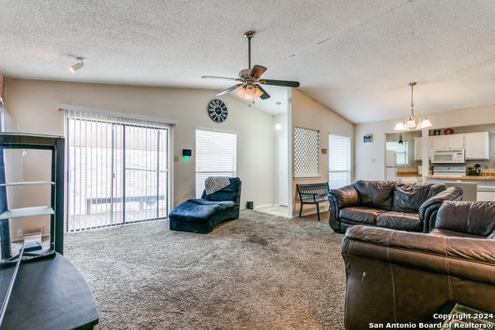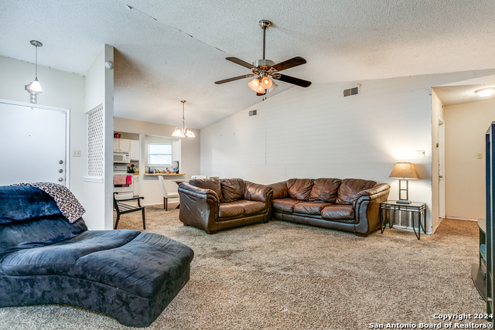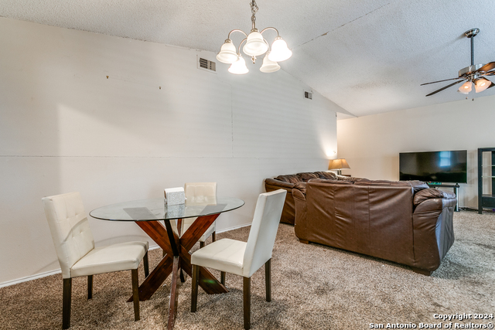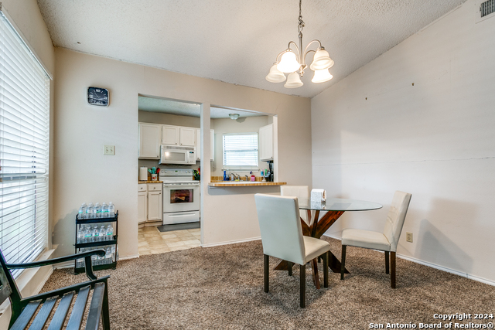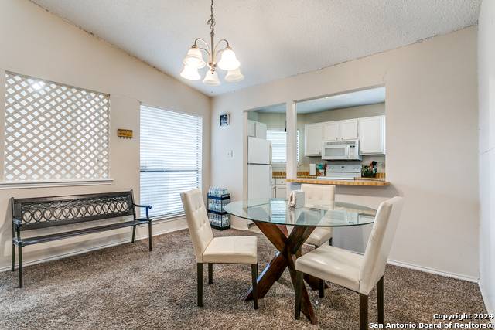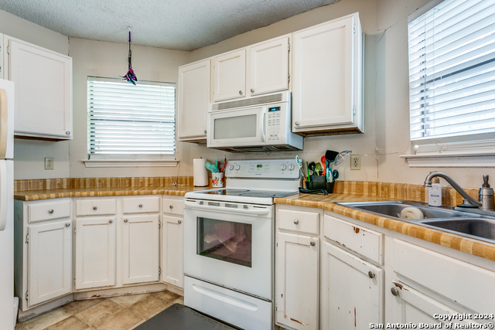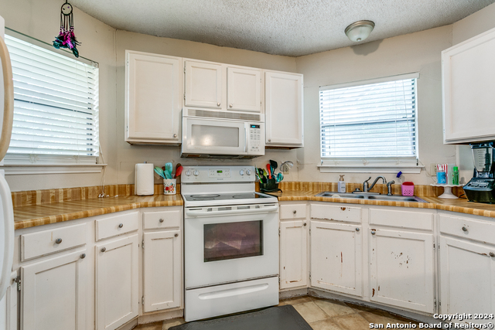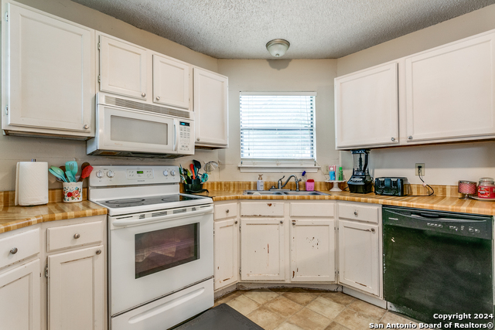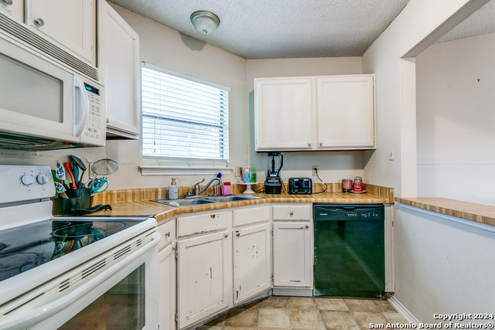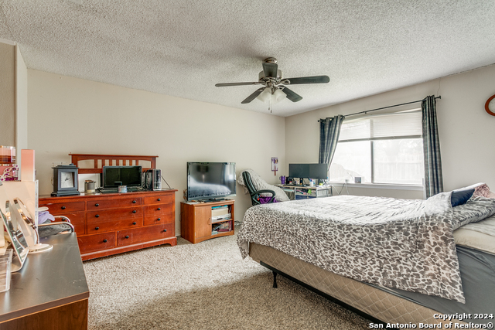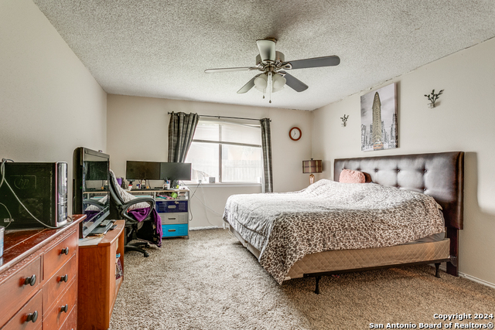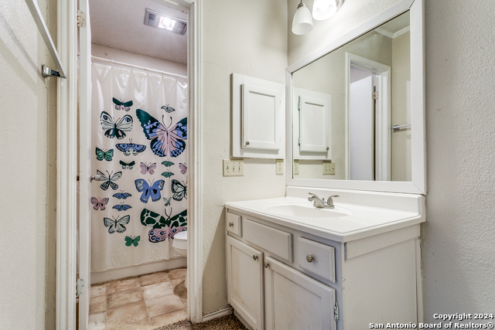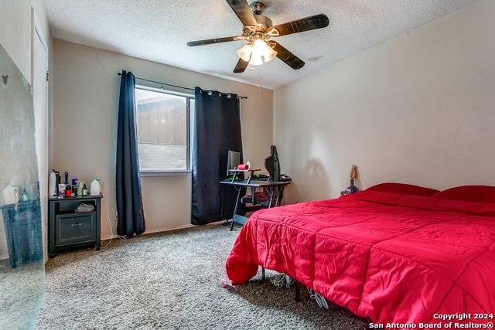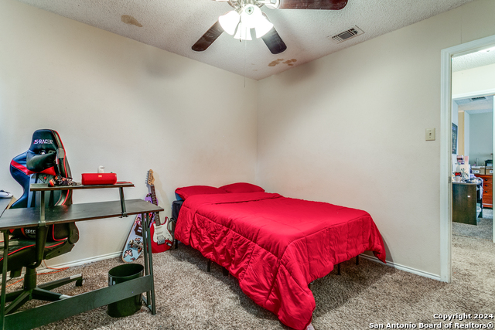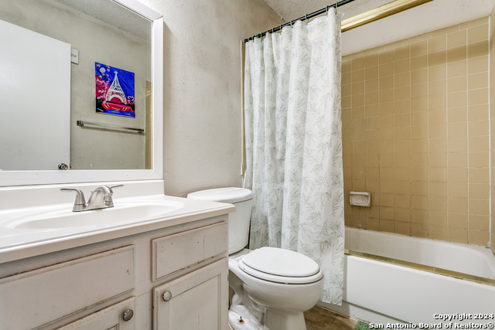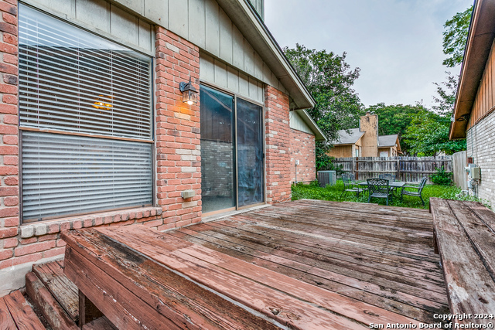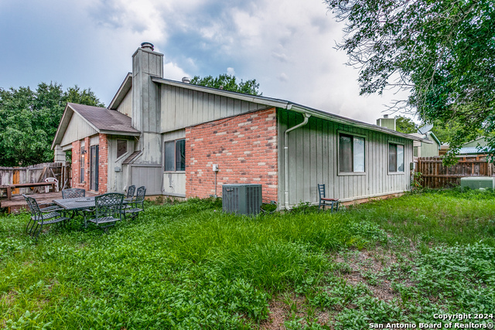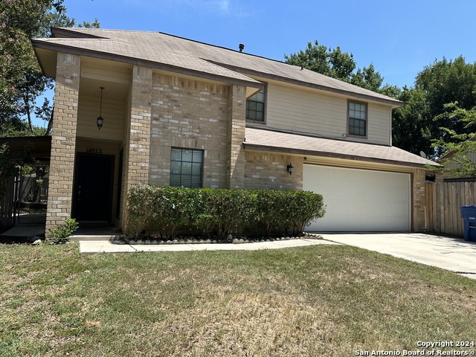13246 Larkwalk St, San Antonio, TX 78233
Property Photos
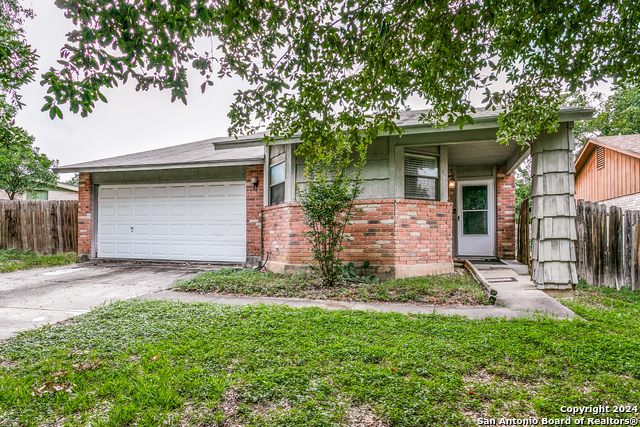
Would you like to sell your home before you purchase this one?
Priced at Only: $168,000
For more Information Call:
Address: 13246 Larkwalk St, San Antonio, TX 78233
Property Location and Similar Properties
- MLS#: 1796517 ( Single Residential )
- Street Address: 13246 Larkwalk St
- Viewed: 67
- Price: $168,000
- Price sqft: $125
- Waterfront: No
- Year Built: 1983
- Bldg sqft: 1339
- Bedrooms: 3
- Total Baths: 2
- Full Baths: 2
- Garage / Parking Spaces: 2
- Days On Market: 273
- Additional Information
- County: BEXAR
- City: San Antonio
- Zipcode: 78233
- Subdivision: Larkspur
- District: North East I.S.D
- Elementary School: Woodstone
- Middle School: Wood
- High School: Madison
- Provided by: Keller Williams City-View
- Contact: Jonathan Butler
- (210) 347-4114

- DMCA Notice
-
DescriptionThis lovely home has great investment potential! Located in a quiet neighborhood with easy access to I 35 and 1604. Positioned in the cul de sac of the neighborhood, property features a two car garage and plenty of driveway parking. The interior of the home offers a large Living room Dining room combination with high ceilings and a fireplace. The Kitchen features an eat in Kitchen bar. The Primary bedroom of the home is large and features a closet with access to its own Primary Bath. The backyard of the home features a privacy fence and large patio deck. Come check it out!
Payment Calculator
- Principal & Interest -
- Property Tax $
- Home Insurance $
- HOA Fees $
- Monthly -
Features
Building and Construction
- Apprx Age: 41
- Builder Name: Unknown
- Construction: Pre-Owned
- Exterior Features: Brick, Siding
- Floor: Carpeting, Vinyl
- Foundation: Slab
- Kitchen Length: 12
- Roof: Composition
- Source Sqft: Appsl Dist
Land Information
- Lot Description: Level
- Lot Improvements: Street Paved, Curbs, Asphalt
School Information
- Elementary School: Woodstone
- High School: Madison
- Middle School: Wood
- School District: North East I.S.D
Garage and Parking
- Garage Parking: Two Car Garage, Attached
Eco-Communities
- Water/Sewer: Water System, Sewer System
Utilities
- Air Conditioning: One Central
- Fireplace: One, Living Room
- Heating Fuel: Electric
- Heating: Central
- Utility Supplier Elec: CPS
- Utility Supplier Grbge: Wst Mgmt
- Utility Supplier Sewer: SAWS
- Utility Supplier Water: SAWS
- Window Coverings: None Remain
Amenities
- Neighborhood Amenities: None
Finance and Tax Information
- Days On Market: 213
- Home Owners Association Mandatory: None
- Total Tax: 5215
Other Features
- Contract: Exclusive Right To Sell
- Instdir: Follow 1604 E. Exit O' Connor. Left onto Larkdale Dr. Right onto Larklair St. Left onto Larkwalk.
- Interior Features: One Living Area, Liv/Din Combo, Breakfast Bar, Utility Area in Garage, 1st Floor Lvl/No Steps
- Legal Desc Lot: 93
- Legal Description: NCB 16308 BLK 7 LOT 93
- Occupancy: Owner
- Ph To Show: 210-222-2227
- Possession: Closing/Funding
- Style: One Story, Traditional
- Views: 67
Owner Information
- Owner Lrealreb: No
Similar Properties
Nearby Subdivisions
03 Nb Lake
Arborstone
Bridlewood Park
Comanche Ridge
El Dorado
Falcon Crest
Falcon Heights
Feather Ridge
Green Ridge
Green Ridge North
Greenridge North
Larkspur
Larspur
Loma Vista
Meadow Grove
Monterrey Village
Morningside Park
Park North
Raintree
Robards
Sierra North
Skybrooke
Starlight Terrace
Stonewood
The Hills
The Hills Of El Dora
The Hills/sierra North
Valencia
Valley Forge
Woodstone

- Antonio Ramirez
- Premier Realty Group
- Mobile: 210.557.7546
- Mobile: 210.557.7546
- tonyramirezrealtorsa@gmail.com



