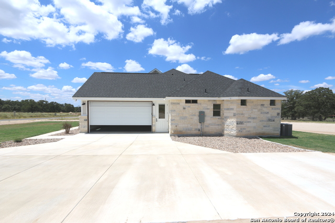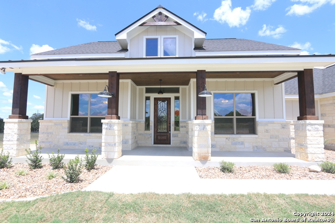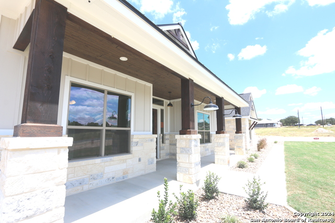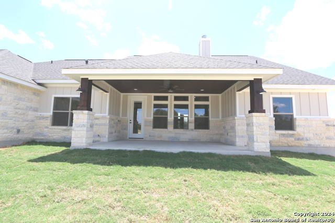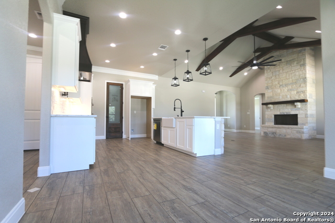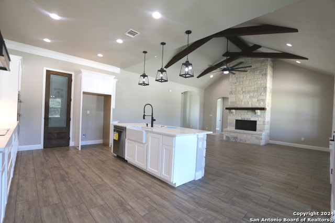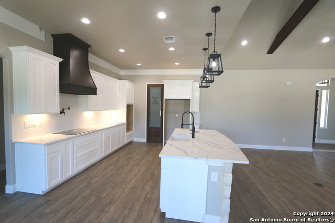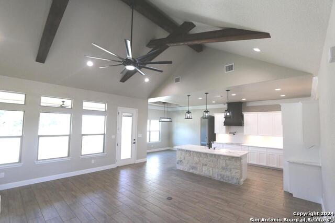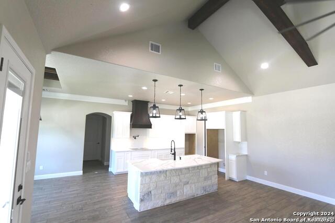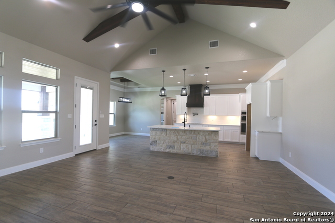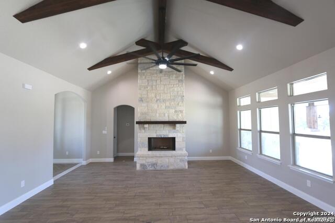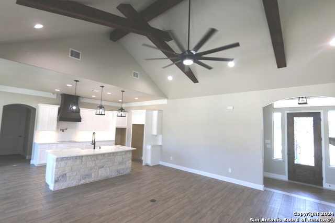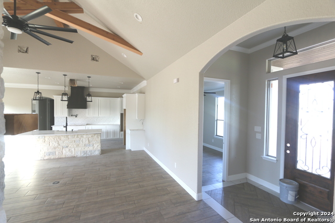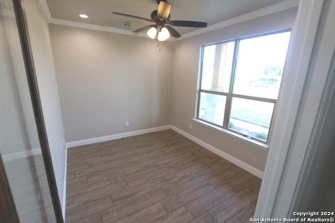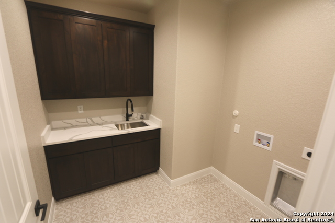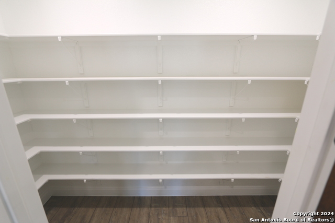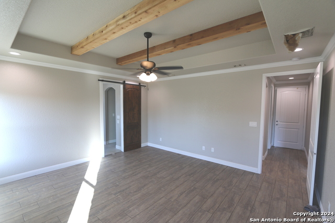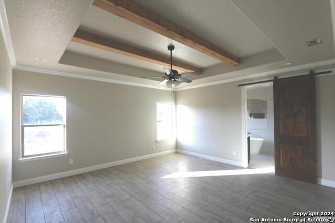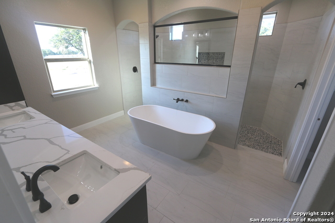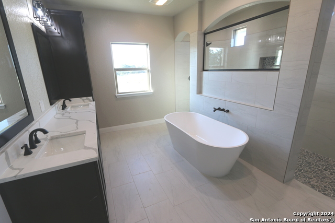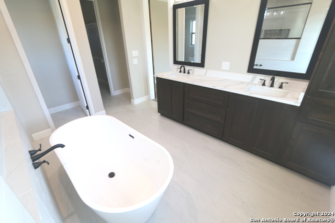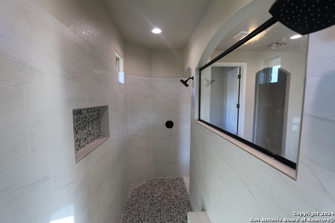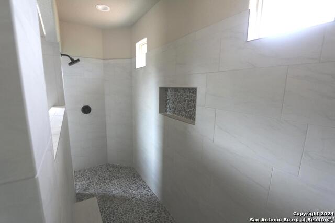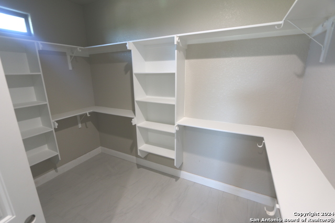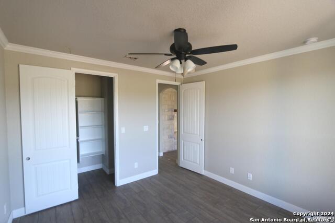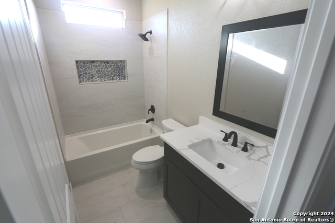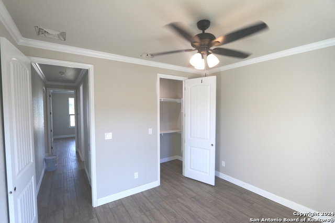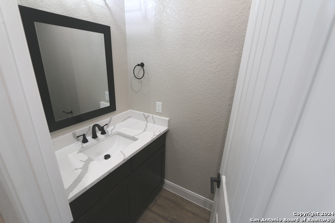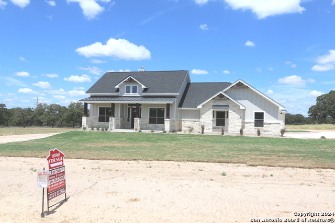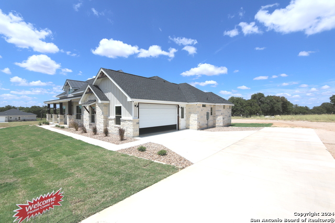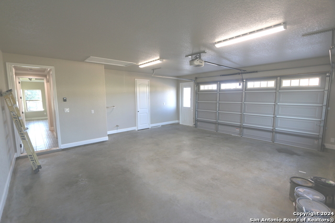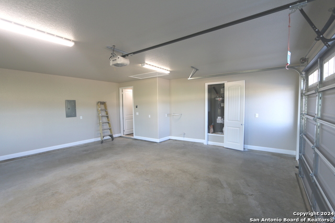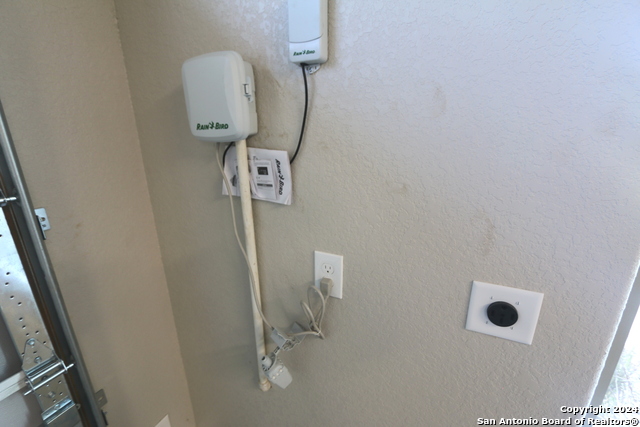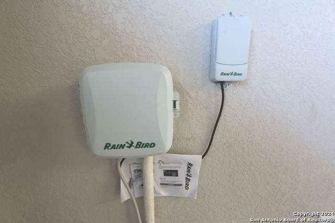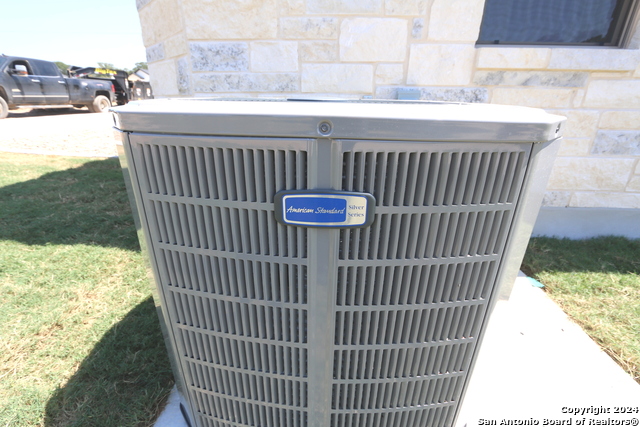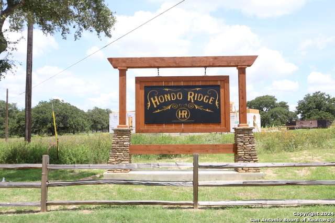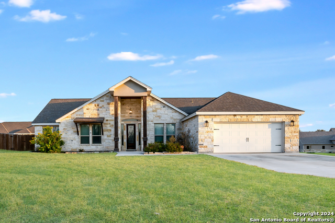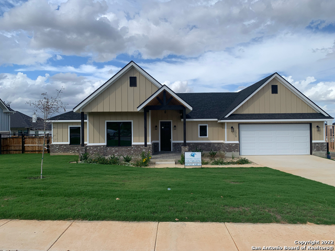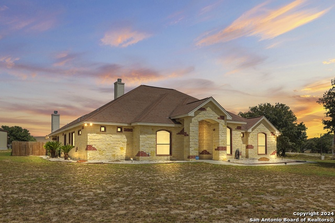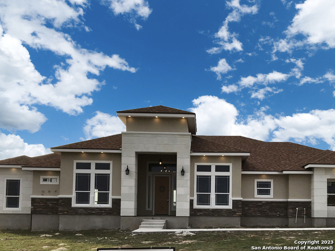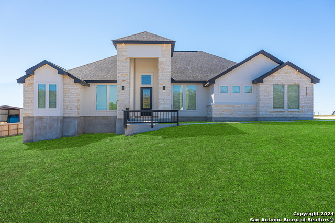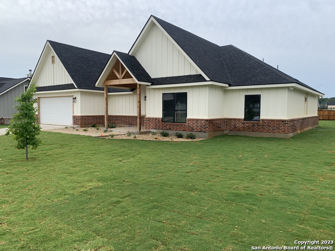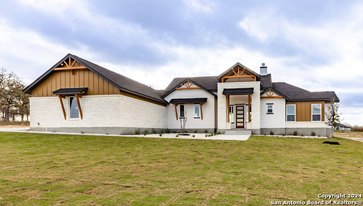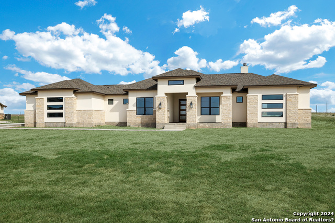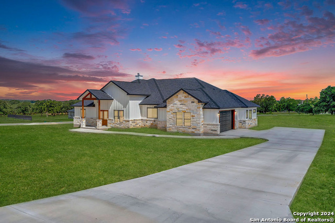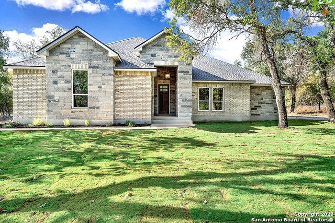113 Hondo Ridge, La Vernia, TX 78121
Property Photos
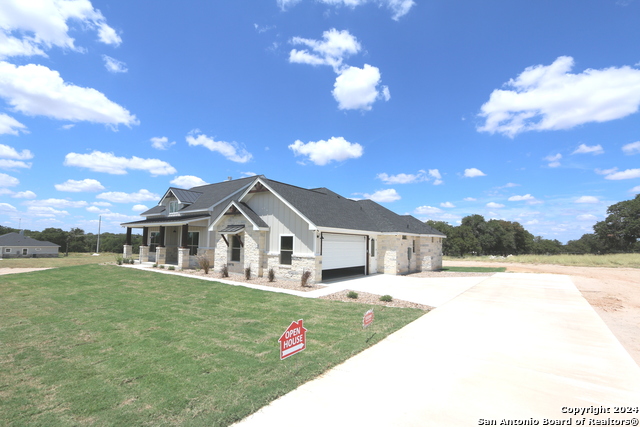
Would you like to sell your home before you purchase this one?
Priced at Only: $572,000
For more Information Call:
Address: 113 Hondo Ridge, La Vernia, TX 78121
Property Location and Similar Properties
- MLS#: 1796468 ( Single Residential )
- Street Address: 113 Hondo Ridge
- Viewed: 29
- Price: $572,000
- Price sqft: $243
- Waterfront: No
- Year Built: 2024
- Bldg sqft: 2355
- Bedrooms: 3
- Total Baths: 3
- Full Baths: 2
- 1/2 Baths: 1
- Garage / Parking Spaces: 2
- Days On Market: 212
- Additional Information
- County: WILSON
- City: La Vernia
- Zipcode: 78121
- Subdivision: Hondo Ridge
- District: La Vernia Isd.
- Elementary School: La Vernia
- Middle School: La Vernia
- High School: La Vernia
- Provided by: Foster Family Real Estate
- Contact: John Foster
- (210) 264-5001

- DMCA Notice
-
DescriptionLocated in the new "hondo ridge subd" off cr 321,lvisd,no city taxes & low 2% tax rate,wilson county...... Over 2300sf ranch style hm w/lots of extras' to include landscape pkg w/sprinkler sys on a 1 acre lot... W/no immediate backyard neighbors.. "very open floorplan" w/plank style ceramic flooring thru out,lots of crown molding, recessed lighting,8' tall doors & beamed decorative ceilings,3 bd plus a study/possible 4th bd.. 2. 5 bathrooms,approx 30x6 covered front porch & 20x14 backyard patio w/beaded board ceilings.. Eat in country style island kit w/ 42" tall custom cabinets,cooktop,blt in oven/micro,pot filler,farmers sink,coffee bar,tiled backsplash & approx 10x8 walk in pantry,approx 22x20 living rm has cathedral beamed ceiling,rock faced fireplace & lots of windows,approx 9x8 utility rm has laundry sink & upper cabinets.. Split bd plan,main bathroom has walk thru shower,seperate soaker tub,2 sinks & 10x8 walk in closet w/build ins'.. The other 2 bedrooms (13x11) also have walk in closets w/build ins'.. Study or possible 4th bd is 12x10.. Finished out side entry garage w/water heater closet,water softener plumbing,side entry door & electric outlet for a vehicle... . Take a look!!!!
Payment Calculator
- Principal & Interest -
- Property Tax $
- Home Insurance $
- HOA Fees $
- Monthly -
Features
Building and Construction
- Builder Name: F&S CUSTOM HOMES LLC
- Construction: New
- Exterior Features: 4 Sides Masonry, Stone/Rock, Cement Fiber
- Floor: Ceramic Tile
- Foundation: Slab
- Kitchen Length: 16
- Roof: Composition
- Source Sqft: Bldr Plans
Land Information
- Lot Description: County VIew, 1 - 2 Acres
- Lot Improvements: Street Paved, Fire Hydrant w/in 500'
School Information
- Elementary School: La Vernia
- High School: La Vernia
- Middle School: La Vernia
- School District: La Vernia Isd.
Garage and Parking
- Garage Parking: Two Car Garage, Side Entry
Eco-Communities
- Energy Efficiency: 13-15 SEER AX, Programmable Thermostat, Double Pane Windows, Radiant Barrier, Low E Windows, Ceiling Fans
- Water/Sewer: Water System, Septic
Utilities
- Air Conditioning: One Central
- Fireplace: One, Living Room, Wood Burning
- Heating Fuel: Electric
- Heating: Central
- Utility Supplier Elec: GVEC
- Utility Supplier Gas: NONE
- Utility Supplier Grbge: LOCAL
- Utility Supplier Other: FIBER AVAILA
- Utility Supplier Sewer: SEPTIC
- Utility Supplier Water: SS WATER CO
- Window Coverings: None Remain
Amenities
- Neighborhood Amenities: None
Finance and Tax Information
- Days On Market: 201
- Home Owners Association Fee: 325
- Home Owners Association Frequency: Annually
- Home Owners Association Mandatory: Mandatory
- Home Owners Association Name: HONDO RIDGE
Rental Information
- Currently Being Leased: No
Other Features
- Contract: Exclusive Agency
- Instdir: LOCATED OFF CR 321
- Interior Features: One Living Area, Separate Dining Room, Eat-In Kitchen, Two Eating Areas, Island Kitchen, Breakfast Bar, Walk-In Pantry, Study/Library, Utility Room Inside, 1st Floor Lvl/No Steps, High Ceilings, Open Floor Plan, Pull Down Storage, All Bedrooms Downstairs, Laundry Main Level, Walk in Closets, Attic - Pull Down Stairs, Attic - Radiant Barrier Decking
- Legal Desc Lot: 39
- Legal Description: LOT 39, 1-ACRE
- Miscellaneous: Builder 10-Year Warranty, No City Tax
- Occupancy: Vacant
- Ph To Show: 210 222-2227
- Possession: Closing/Funding
- Style: One Story, Ranch
- Views: 29
Owner Information
- Owner Lrealreb: No
Similar Properties
Nearby Subdivisions
Camino Verde
Cibolo Ridge
Copper Creek Estates
Country Hills
Elm Creek
Estates Of Quail Run
F Elua Sur
F Herrera Sur
Great Oaks
Homestead
Hondo Ridge
Hondo Ridge Subdivision
Hondo Ridge Subdivition
Jacobs Acres
La Vernia Crossing
Lake Valley Estates
Las Palomas
Las Palomas Country Club Estat
Legacy Ranch
Millers Crossing
N/a
None
Oak Hollow Estates
Out/wilson Co
Riata Estates
Rosewood
Sendera Crossing
Stallion Ridge Estates
The Estates At Triple R Ranch
The Settlement
The Timbers
Triple R Ranch
Twin Oaks
U Sanders Sur
Vintage Oaks Ranch
Wells J A
Westfield Ranch
Woodbridge Farms

- Antonio Ramirez
- Premier Realty Group
- Mobile: 210.557.7546
- Mobile: 210.557.7546
- tonyramirezrealtorsa@gmail.com



