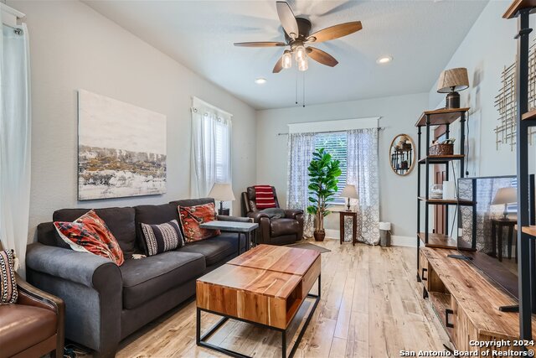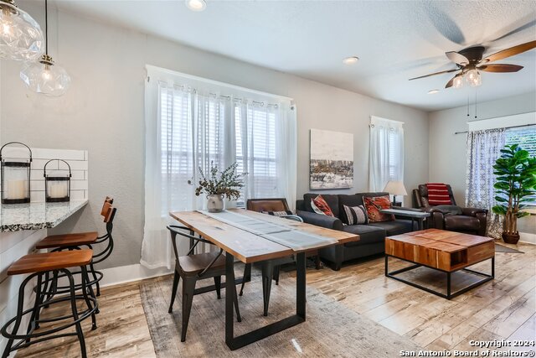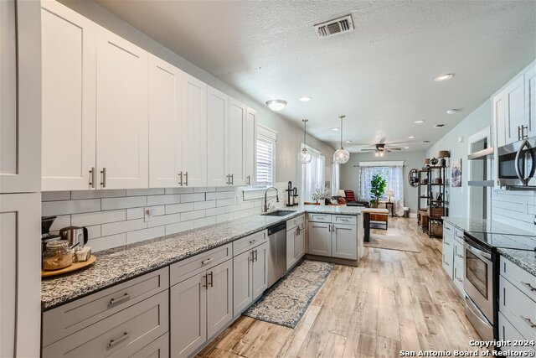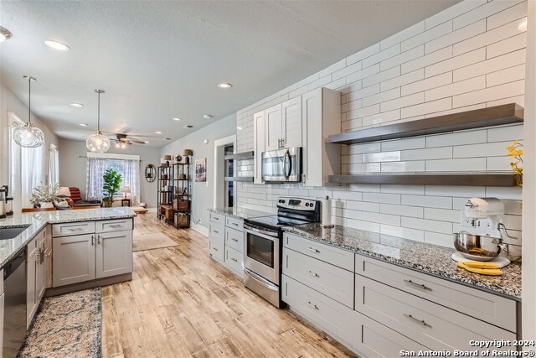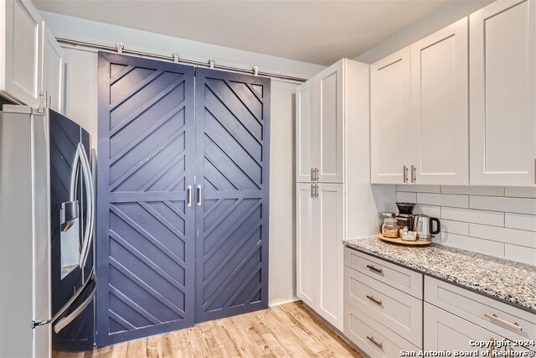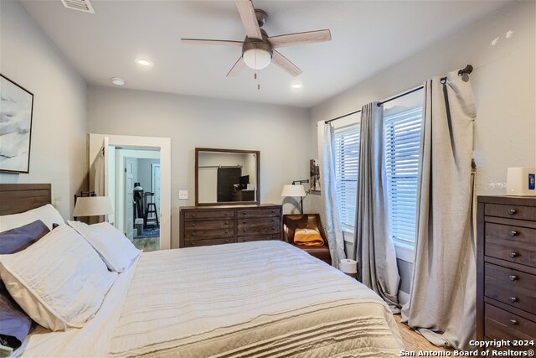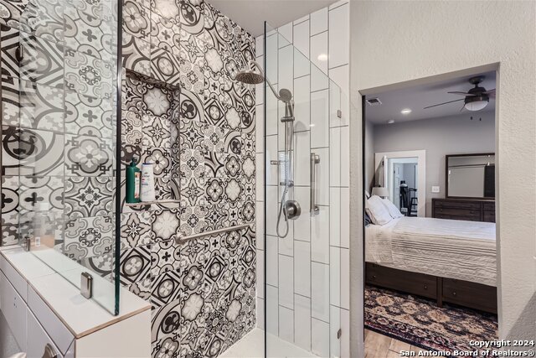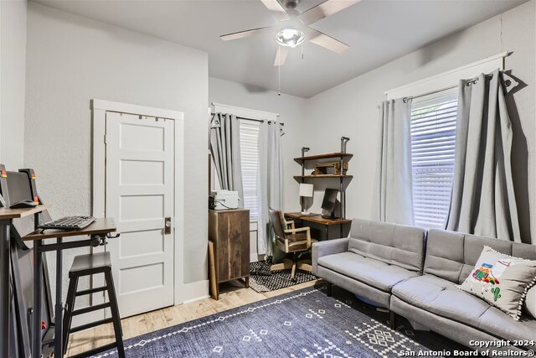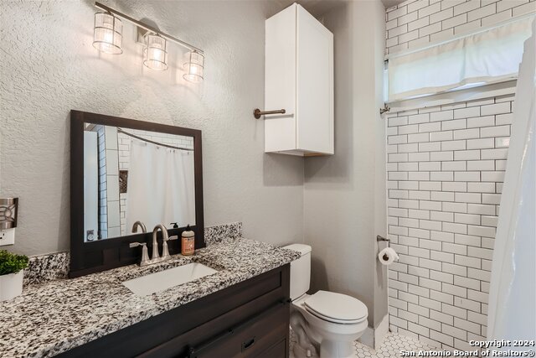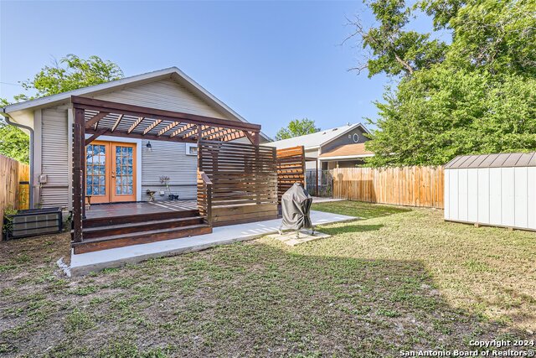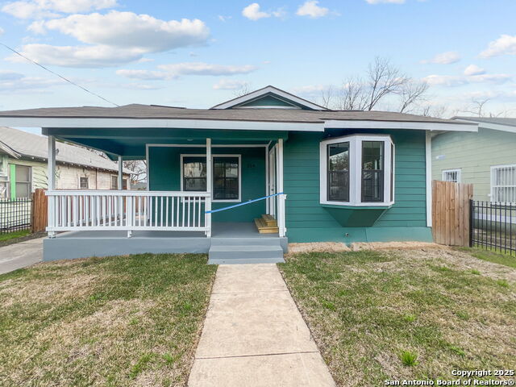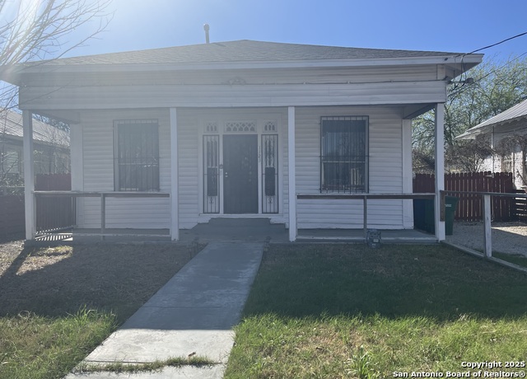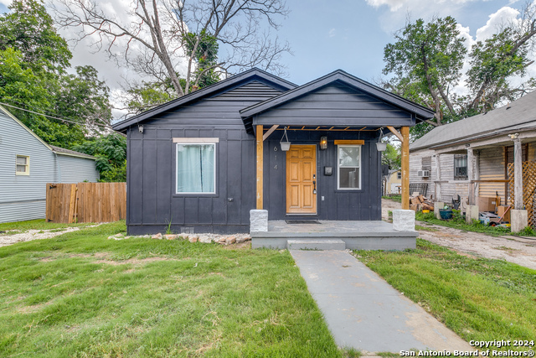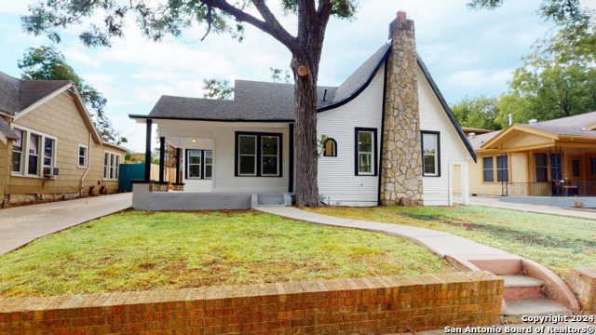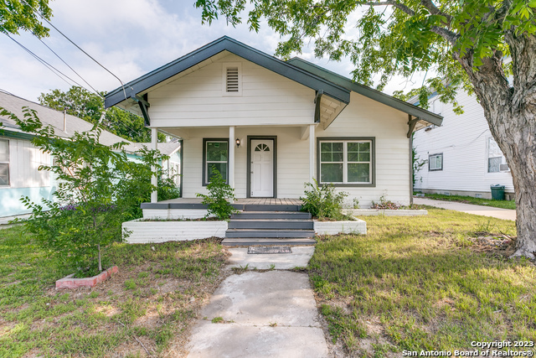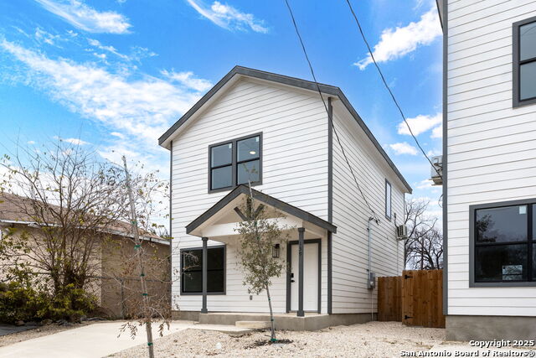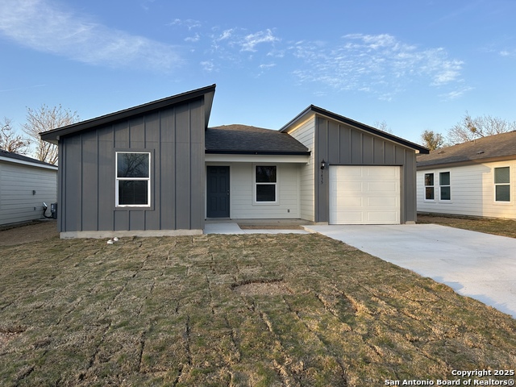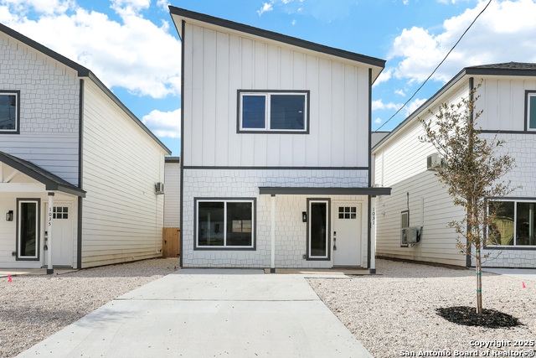222 Douglas Way St, San Antonio, TX 78210
Property Photos
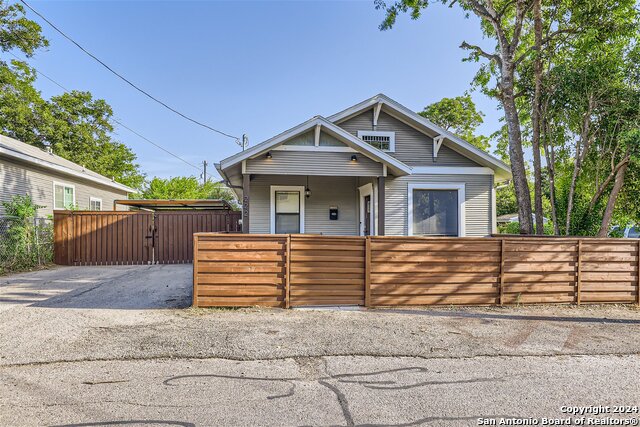
Would you like to sell your home before you purchase this one?
Priced at Only: $237,500
For more Information Call:
Address: 222 Douglas Way St, San Antonio, TX 78210
Property Location and Similar Properties
- MLS#: 1796437 ( Single Residential )
- Street Address: 222 Douglas Way St
- Viewed: 12
- Price: $237,500
- Price sqft: $220
- Waterfront: No
- Year Built: 1920
- Bldg sqft: 1080
- Bedrooms: 2
- Total Baths: 2
- Full Baths: 2
- Garage / Parking Spaces: 1
- Days On Market: 256
- Additional Information
- County: BEXAR
- City: San Antonio
- Zipcode: 78210
- Subdivision: Denver Heights
- District: San Antonio I.S.D.
- Elementary School: Herff
- Middle School: Poe
- High School: Brackenridge
- Provided by: eXp Realty
- Contact: John Carbajal
- (210) 724-7535

- DMCA Notice
-
DescriptionSubmit all offers the seller is open to negotiate concessions. Welcome to this charming 2 bedroom, 2 bathroom home nestled in a tranquil neighborhood. Over the past 2.5 years, this property has undergone significant updates, enhancing both functionality and aesthetic appeal. As you approach, you'll notice the newly installed front yard fence complete with gates, a sidewalk, and hardscaping that not only adds curb appeal but also ensures privacy and security. A spacious carport with a large side gate provides convenient access to the backyard, where a well maintained sidewalk leads to a delightful wood deck featuring a ramp and pergola perfect for enjoying outdoor gatherings or relaxing afternoons. Privacy is paramount with newly erected 6 foot height fences surrounding the backyard, creating a serene oasis. Inside, comfort meets style with an additional layer of insulation in the attic, offering improved energy efficiency, complemented by enhanced ventilation throughout the house. The master bathroom boasts a luxurious upgrade, showcasing a new custom solid pine double vanity with a sleek quartz countertop and a storage tower, combining elegance with practicality. Outside, a newly constructed steel carport ensures protection for your vehicles, designed with both durability and aesthetics in mind. Further ensuring safety and efficiency, the property features an emergency cutoff switch at the water meter, providing peace of mind during unforeseen circumstances. Structural integrity has been reinforced with recent foundation maintenance, including new piers and shims, ensuring stability and longevity for years to come. This home offers not just a place to live, but a sanctuary where modern updates blend seamlessly with comfort and functionality. Whether you're enjoying the serene backyard, the beautifully renovated interior spaces, or the peace of mind from recent structural and safety improvements, this home is ready to welcome you. Come and experience the charm and convenience this updated property has to offer a perfect blend of modern living and thoughtful design.
Payment Calculator
- Principal & Interest -
- Property Tax $
- Home Insurance $
- HOA Fees $
- Monthly -
Features
Building and Construction
- Apprx Age: 104
- Builder Name: Unknown
- Construction: Pre-Owned
- Exterior Features: Wood
- Floor: Wood
- Kitchen Length: 16
- Roof: Composition
- Source Sqft: Appsl Dist
School Information
- Elementary School: Herff
- High School: Brackenridge
- Middle School: Poe
- School District: San Antonio I.S.D.
Garage and Parking
- Garage Parking: None/Not Applicable
Eco-Communities
- Water/Sewer: City
Utilities
- Air Conditioning: One Central
- Fireplace: Not Applicable
- Heating Fuel: Electric
- Heating: Central
- Window Coverings: All Remain
Amenities
- Neighborhood Amenities: None
Finance and Tax Information
- Days On Market: 247
- Home Owners Association Mandatory: None
- Total Tax: 5609
Other Features
- Contract: Exclusive Right To Sell
- Instdir: From E Cesar Chavez Blvd, take a left on S Hackberry St, right on Iowa St, Right on S Pine St, Right to Douglas Way St.
- Interior Features: One Living Area, Liv/Din Combo
- Legal Description: NCB 654 BLK 2 LOT 7
- Occupancy: Owner
- Ph To Show: 210-724-7535
- Possession: Closing/Funding
- Style: One Story, Historic/Older
- Views: 12
Owner Information
- Owner Lrealreb: No
Similar Properties
Nearby Subdivisions
(57087) Fair - North
Alamo Dome East
Artisan Park At Victoria Commo
College Heights
Denver Heights
Denver Heights East Of New Bra
Denver Heights West Of New Bra
Denver Heights, East Of New Br
Durango/roosevelt
Fair - North
Fair-north
Gevers To Clark
Heritage Park Estate
Highland
Highland Estates
Highland Park
Highland Park Est.
Highland Terrace
King William
Lavaca
Lavaca Historic Dist
Monticello Park
N/a
Na
Ncb 8982
Near Eastside
Pasadena Heights
Playmoor
Riverside Park
Roosevelt Mhp
S Of Mlk To Aransas
S Presa W To River
Subdivision Grand View Add Bl
The Highlands
Townhomes On Presa
Wheatley
Wheatley Heights

- Antonio Ramirez
- Premier Realty Group
- Mobile: 210.557.7546
- Mobile: 210.557.7546
- tonyramirezrealtorsa@gmail.com



