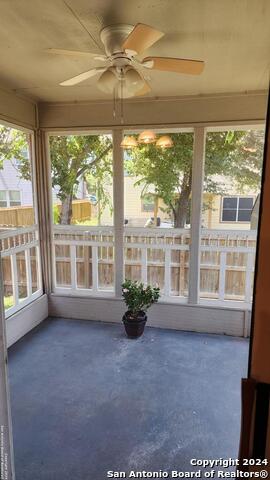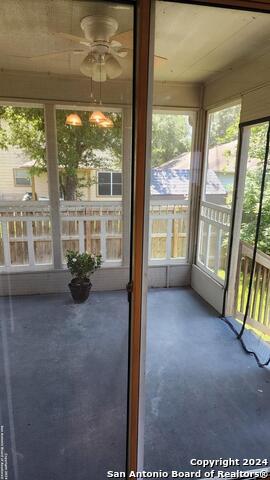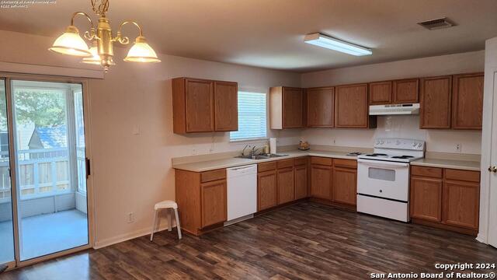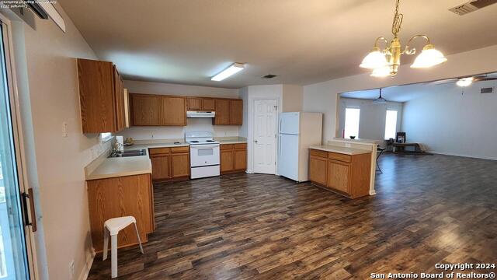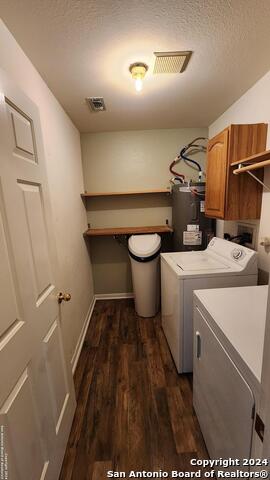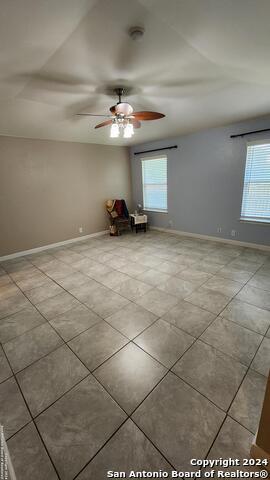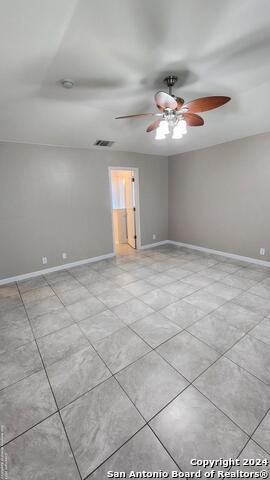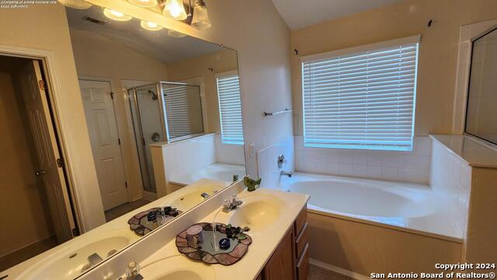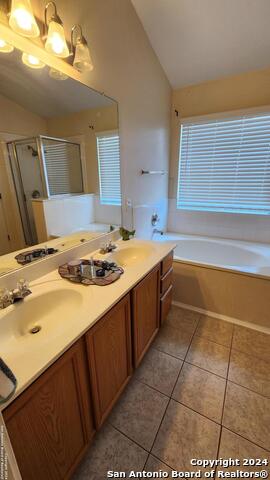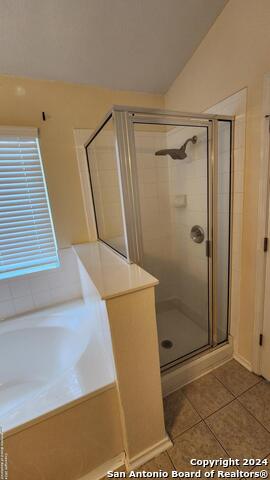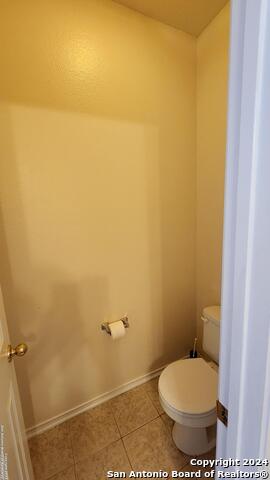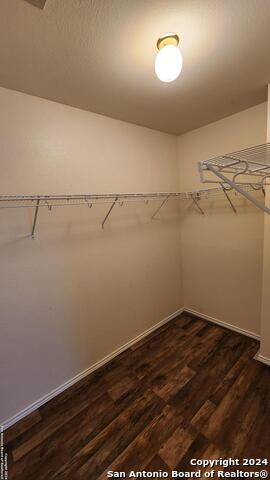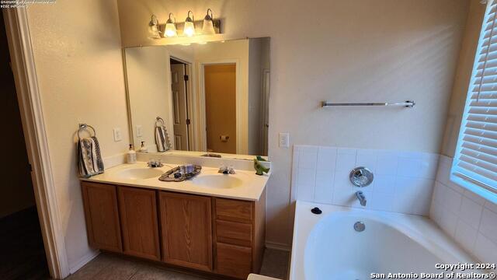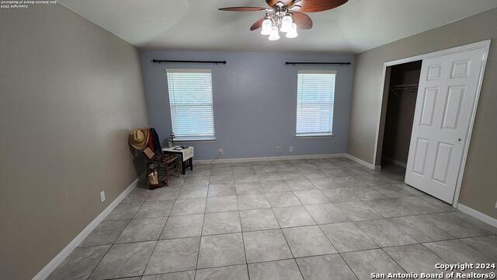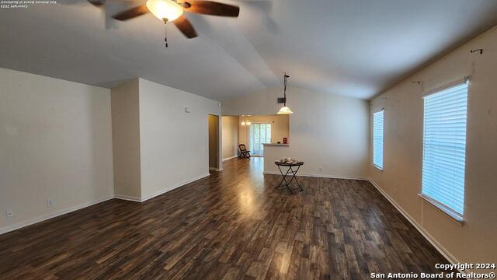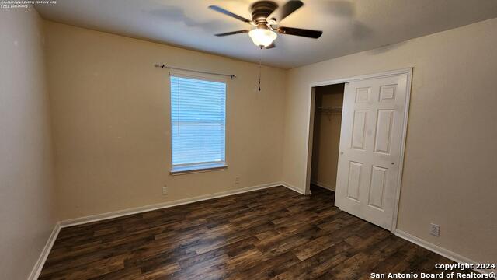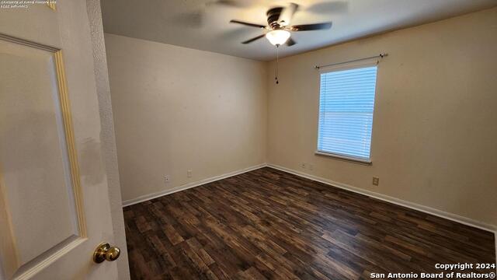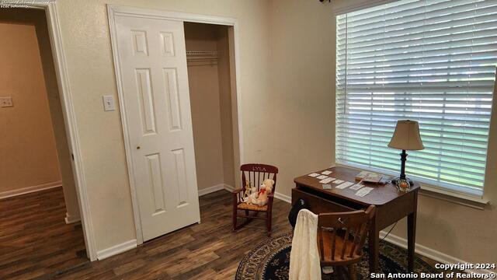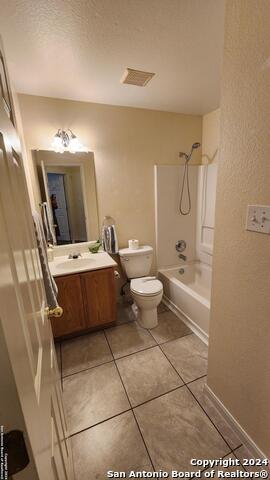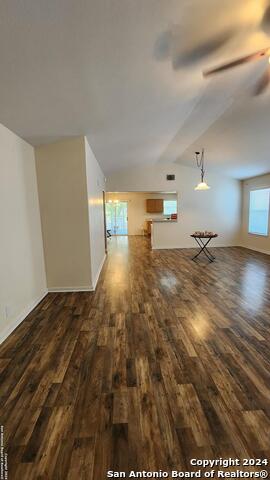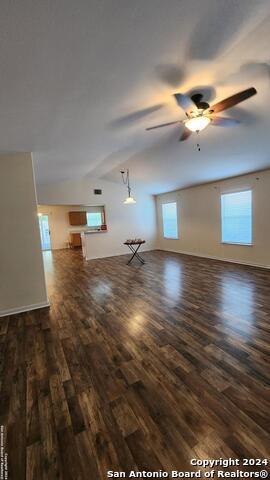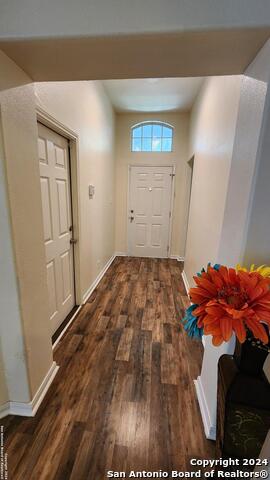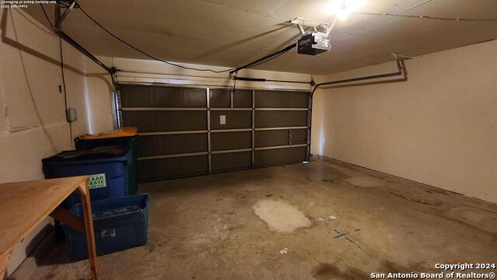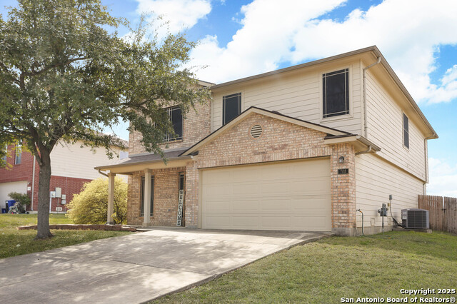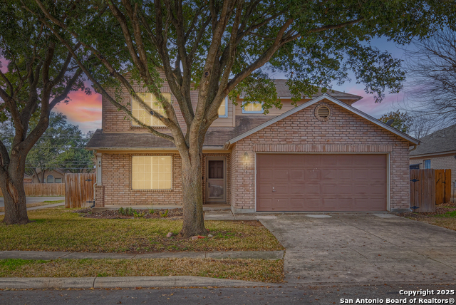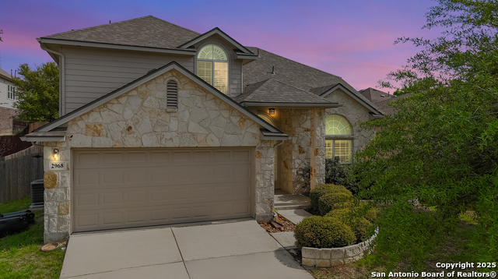3430 Whisper Haven, Schertz, TX 78108
Property Photos
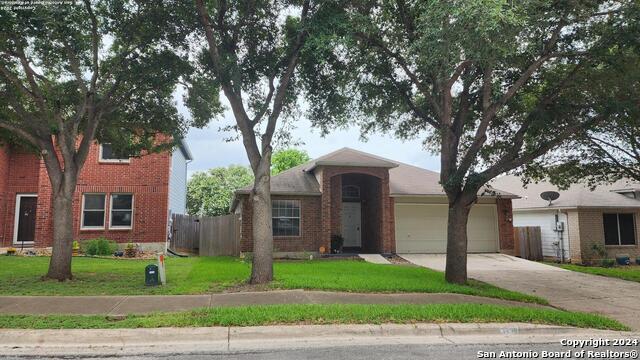
Would you like to sell your home before you purchase this one?
Priced at Only: $275,000
For more Information Call:
Address: 3430 Whisper Haven, Schertz, TX 78108
Property Location and Similar Properties
- MLS#: 1796224 ( Single Residential )
- Street Address: 3430 Whisper Haven
- Viewed: 70
- Price: $275,000
- Price sqft: $137
- Waterfront: No
- Year Built: 2003
- Bldg sqft: 2011
- Bedrooms: 4
- Total Baths: 2
- Full Baths: 2
- Garage / Parking Spaces: 2
- Days On Market: 296
- Additional Information
- County: GUADALUPE
- City: Schertz
- Zipcode: 78108
- Subdivision: Whisper Meadow
- District: Schertz Cibolo Universal City
- Elementary School: John A Sippel
- Middle School: Dobie J. Frank
- High School: Byron Steele High
- Provided by: Pleasant Properties
- Contact: Eneida Pleasant
- (210) 535-8989

- DMCA Notice
-
DescriptionGreat opportunity to get a one story 4 bdrm home w/split bdrm plan. No carpet! Ceramic and laminate floors. Entry hallway with high ceiling and window to give you light. Open floorplan. LR w/CF and DR w/chandelier has a high ceiling. Large nset in LR wall. KT/BK opens to screened porch with ceiling fan! Master has 2 closets: walk in off bath area and separate closet in bdrm! Mbath has separate glass shower and garden tub, double vanity, toilet room w/door for privacy. All bdrms w/CF's. Sprinkler system front, back and right of house. Water softener in laundry room! Front yard is shaded by a huge shade tree that blocks the evening sun. Back yard has shade trees for added privacy. Foundation done with warranty!
Payment Calculator
- Principal & Interest -
- Property Tax $
- Home Insurance $
- HOA Fees $
- Monthly -
Features
Building and Construction
- Apprx Age: 22
- Builder Name: Eagle Valley Homes
- Construction: Pre-Owned
- Exterior Features: 4 Sides Masonry
- Floor: Ceramic Tile, Laminate
- Foundation: Slab
- Kitchen Length: 15
- Roof: Composition
- Source Sqft: Appsl Dist
Land Information
- Lot Description: Level
- Lot Improvements: Street Paved, Curbs, Street Gutters, Sidewalks, Streetlights, Asphalt
School Information
- Elementary School: John A Sippel
- High School: Byron Steele High
- Middle School: Dobie J. Frank
- School District: Schertz-Cibolo-Universal City ISD
Garage and Parking
- Garage Parking: Two Car Garage, Attached
Eco-Communities
- Energy Efficiency: Double Pane Windows, Ceiling Fans
- Water/Sewer: Water System, Sewer System
Utilities
- Air Conditioning: One Central
- Fireplace: Not Applicable
- Heating Fuel: Electric
- Heating: Central
- Recent Rehab: No
- Utility Supplier Elec: GVEC
- Utility Supplier Grbge: BEXAR WASTE
- Utility Supplier Sewer: SCHERTZ
- Utility Supplier Water: SCHERTZ
- Window Coverings: All Remain
Amenities
- Neighborhood Amenities: None
Finance and Tax Information
- Days On Market: 267
- Home Faces: West
- Home Owners Association Fee: 80
- Home Owners Association Frequency: Annually
- Home Owners Association Mandatory: Mandatory
- Home Owners Association Name: WHISPER MEADOW HOMEOWNERS ASSOCIATION
- Total Tax: 6148.09
Other Features
- Block: 27
- Contract: Exclusive Right To Sell
- Instdir: Exit 1103-left on Orth-left on Cherry Tree-right on Whisper Haven
- Interior Features: One Living Area, Liv/Din Combo, Eat-In Kitchen, Two Eating Areas, Walk-In Pantry, Florida Room, Utility Room Inside, 1st Floor Lvl/No Steps, High Ceilings, Open Floor Plan, Cable TV Available, High Speed Internet, Laundry Room, Walk in Closets, Attic - Access only
- Legal Desc Lot: 18
- Legal Description: NORTHCLIFFE II UNIT #1 BLOCK 27 LOT 18
- Miscellaneous: Cluster Mail Box, School Bus
- Occupancy: Vacant
- Ph To Show: 210-222-2227
- Possession: Closing/Funding
- Style: One Story
- Views: 70
Owner Information
- Owner Lrealreb: No
Similar Properties
Nearby Subdivisions
Belmont Park
Belmont Park Unit #4
Cypress Point
Fairhaven
Fairhaven Unit #3
Fairway Ridge
Fairways At Scenic Hills
Homestead
Links At Scenic Hills
Lost Meadows
N/a
Northcliff Village
Northcliffe
Northcliffe Country Club Estat
Parklands
Riata
Riata Terrace
Riata Unit #2 Gco
Saddlebrook Ranch Unit 1b
Scenic Hills
The Heights Of Cibolo
The Links At Scenic Hills
The Parklands
Venado Crossing
Whisper Meadow
Whisper Meadows

- Antonio Ramirez
- Premier Realty Group
- Mobile: 210.557.7546
- Mobile: 210.557.7546
- tonyramirezrealtorsa@gmail.com



