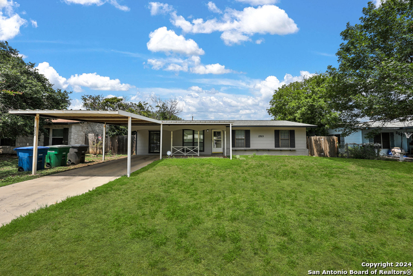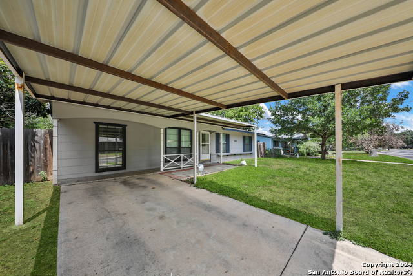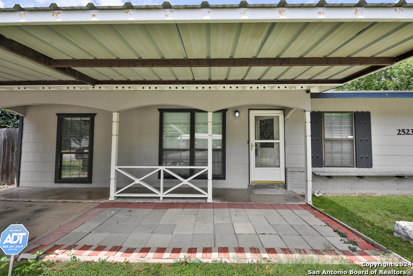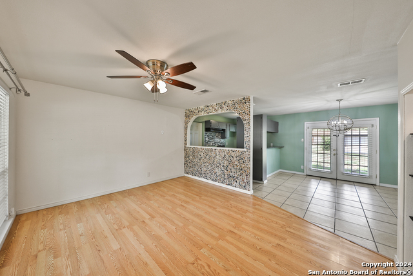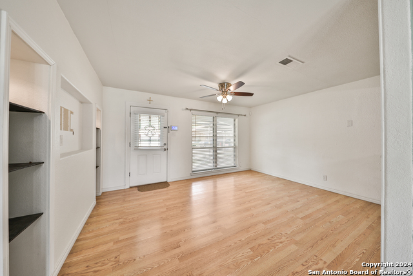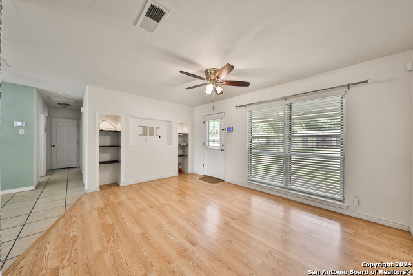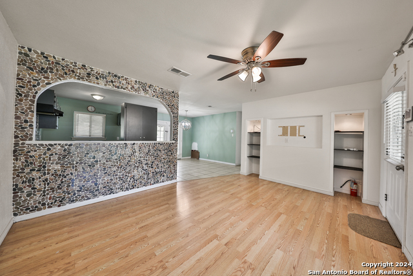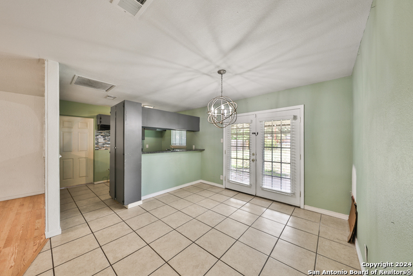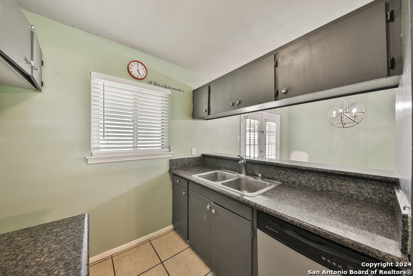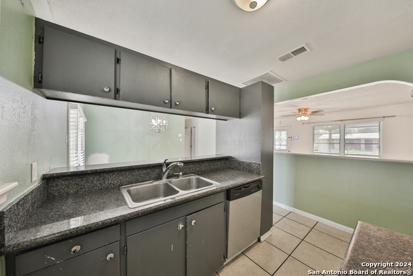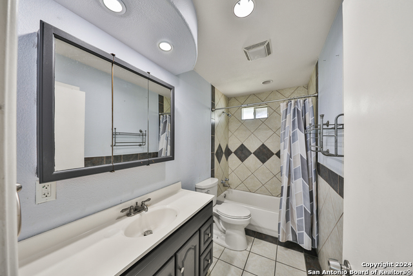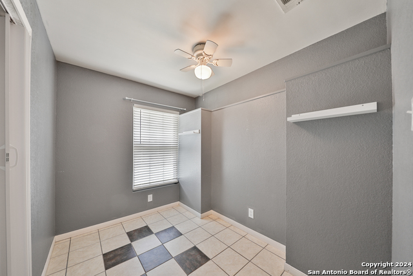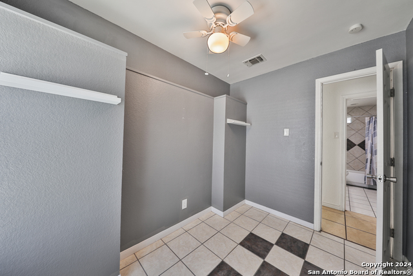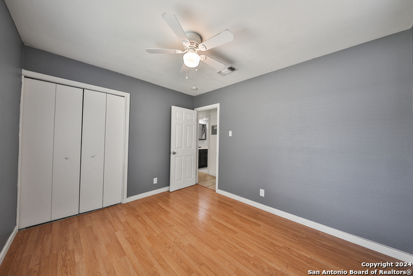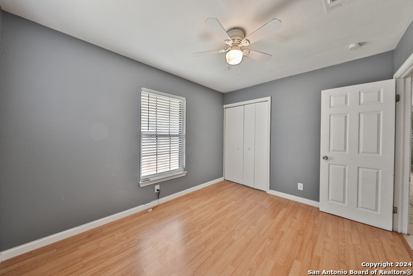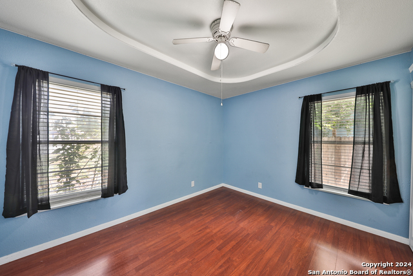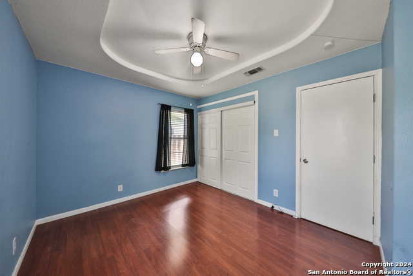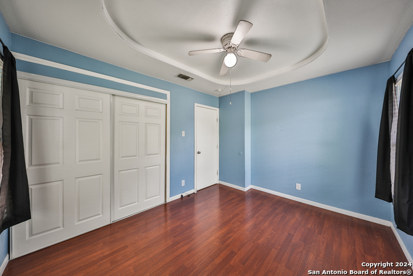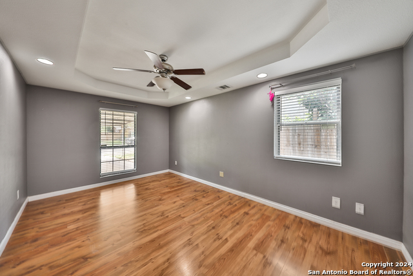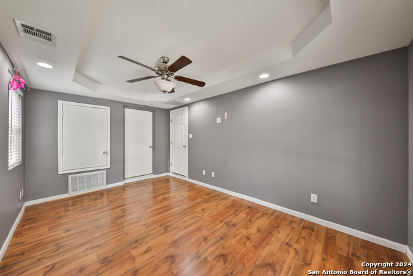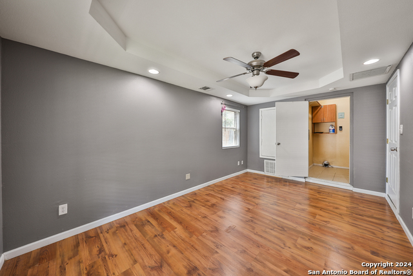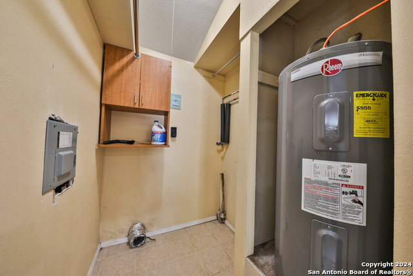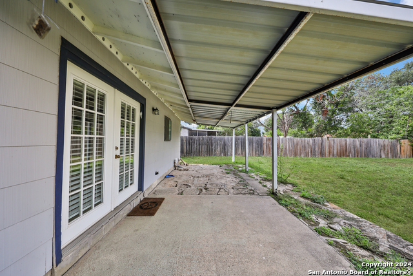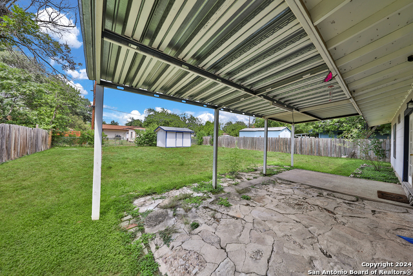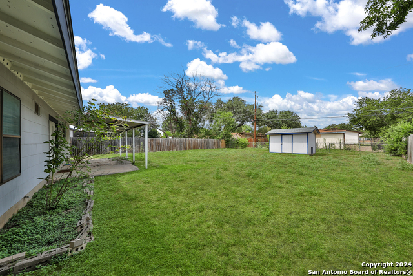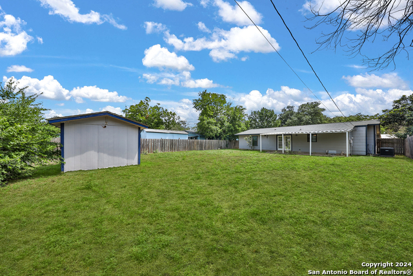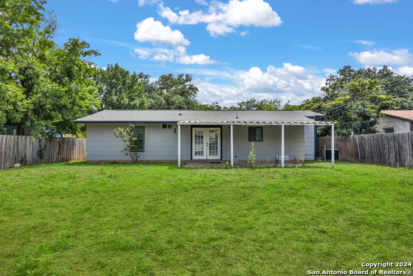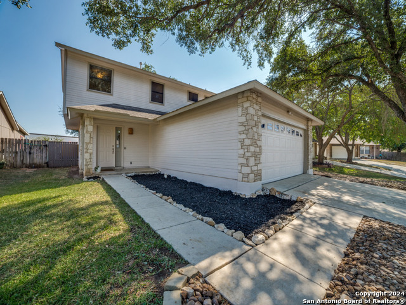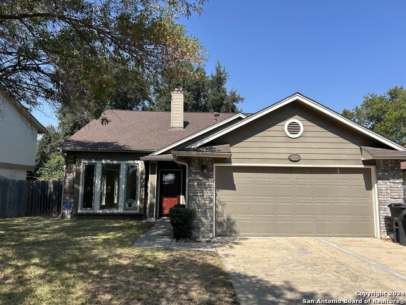2523 Woodbury St, San Antonio, TX 78217
Property Photos
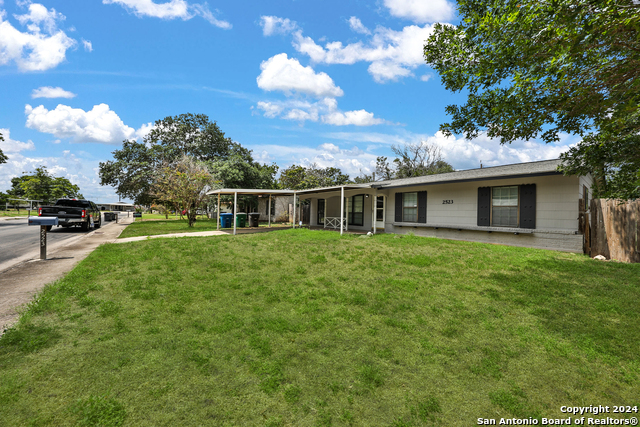
Would you like to sell your home before you purchase this one?
Priced at Only: $230,000
For more Information Call:
Address: 2523 Woodbury St, San Antonio, TX 78217
Property Location and Similar Properties
- MLS#: 1796211 ( Single Residential )
- Street Address: 2523 Woodbury St
- Viewed: 67
- Price: $230,000
- Price sqft: $209
- Waterfront: No
- Year Built: 1960
- Bldg sqft: 1099
- Bedrooms: 3
- Total Baths: 1
- Full Baths: 1
- Garage / Parking Spaces: 1
- Days On Market: 181
- Additional Information
- County: BEXAR
- City: San Antonio
- Zipcode: 78217
- Subdivision: North East Park
- District: North East I.S.D
- Elementary School: Regency Place
- Middle School: Garner
- High School: Macarthur
- Provided by: RE/MAX Unlimited
- Contact: Rachel Bruno
- (210) 532-8774

- DMCA Notice
-
DescriptionWell maintained 3 bedroom home available for sale in Northeast San Antonio! Ceiling fans throughout the home. Bright and airy home with laminate flooring in living areas, ceramic title in bedrooms. No carpet in home! Granite countertops in kitchen. Converted garage could be 4th bedroom or additional living space. Tray ceilings in primary bedroom provides great ambiance. Good sized yard, with large covered patio. Storage shed. Great location with easy access to Loop 410, Hwy 281 and the airport.
Payment Calculator
- Principal & Interest -
- Property Tax $
- Home Insurance $
- HOA Fees $
- Monthly -
Features
Building and Construction
- Apprx Age: 64
- Builder Name: Unknown
- Construction: Pre-Owned
- Exterior Features: Asbestos Shingle, Brick
- Floor: Ceramic Tile, Laminate
- Foundation: Slab
- Kitchen Length: 12
- Roof: Composition
- Source Sqft: Appsl Dist
Land Information
- Lot Dimensions: 65 x 146
- Lot Improvements: Street Paved, Curbs, Sidewalks, Streetlights
School Information
- Elementary School: Regency Place
- High School: Macarthur
- Middle School: Garner
- School District: North East I.S.D
Garage and Parking
- Garage Parking: Converted Garage
Eco-Communities
- Water/Sewer: Water System, Sewer System
Utilities
- Air Conditioning: One Central
- Fireplace: Not Applicable
- Heating Fuel: Electric
- Heating: Central
- Utility Supplier Elec: CPS
- Utility Supplier Grbge: City
- Utility Supplier Sewer: SAWS
- Utility Supplier Water: SAWS
- Window Coverings: All Remain
Amenities
- Neighborhood Amenities: None
Finance and Tax Information
- Days On Market: 136
- Home Owners Association Mandatory: None
- Total Tax: 5221
Rental Information
- Currently Being Leased: No
Other Features
- Block: 10
- Contract: Exclusive Right To Sell
- Instdir: Loop 410 / Nacogdoches
- Interior Features: Two Living Area, Separate Dining Room, Breakfast Bar, Utility Room Inside, Cable TV Available, High Speed Internet
- Legal Description: NCB 13294 BLK 10 LOT 7
- Occupancy: Vacant
- Ph To Show: 2102222227
- Possession: Closing/Funding
- Style: One Story, Traditional
- Views: 67
Owner Information
- Owner Lrealreb: No
Similar Properties
Nearby Subdivisions
Brentwood Common
Bristow Bend
British Commons
Clear Creek Ranch
Clearcreek / Madera
Copper Branch
East Terrell Hills
El Chaparral
Forest Oaks
Garden Court East
Macarthur Terrace
Madera
Marymont
Nacogdoches North
North East Park
North East Village
Northeast Park
Northeast Village
Northern Heights
Northern Hills
Oak Grove
Oak Mont
Oak Mont/vill N./perrin
Oak Mount
Oakmont
Pepperidge
Regency Park
Regency Place
Skyline Park
Stafford Heights South
Sungate
Town Lake
Towne Lake
Village North

- Antonio Ramirez
- Premier Realty Group
- Mobile: 210.557.7546
- Mobile: 210.557.7546
- tonyramirezrealtorsa@gmail.com


