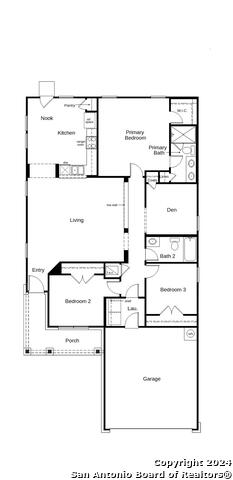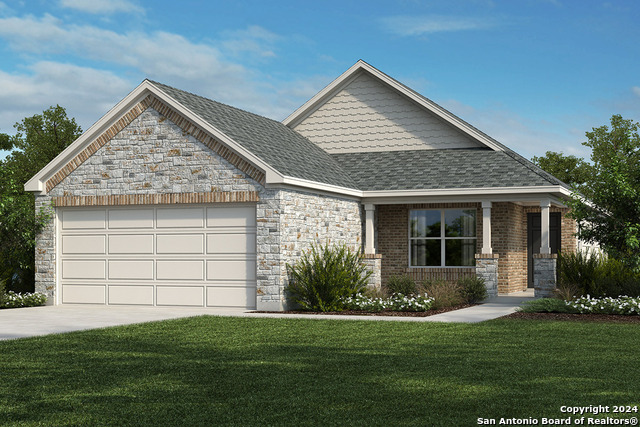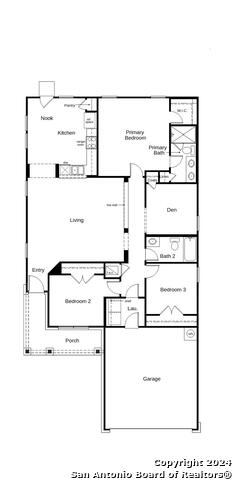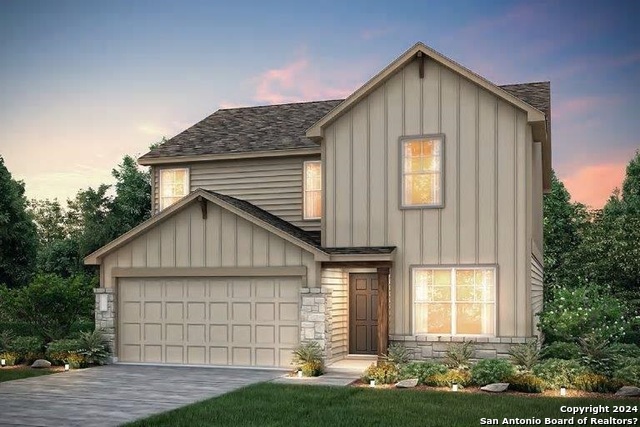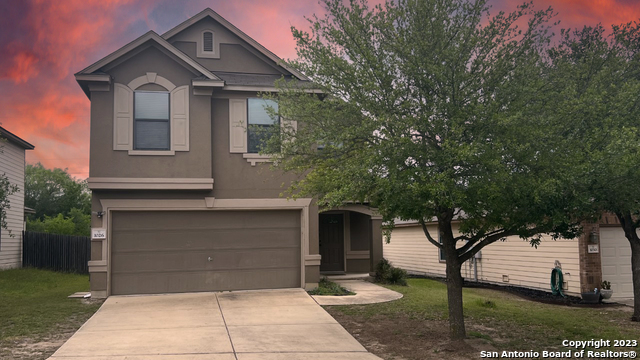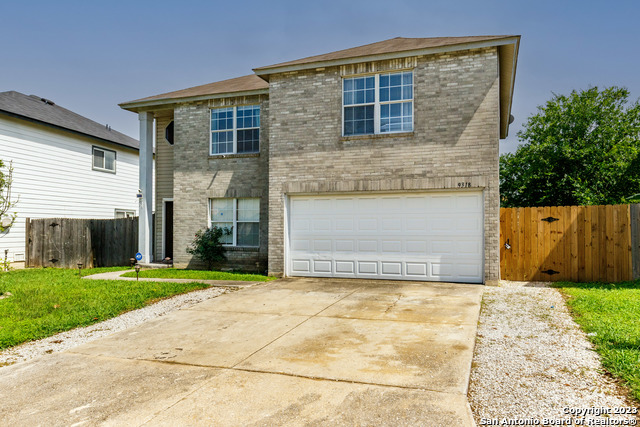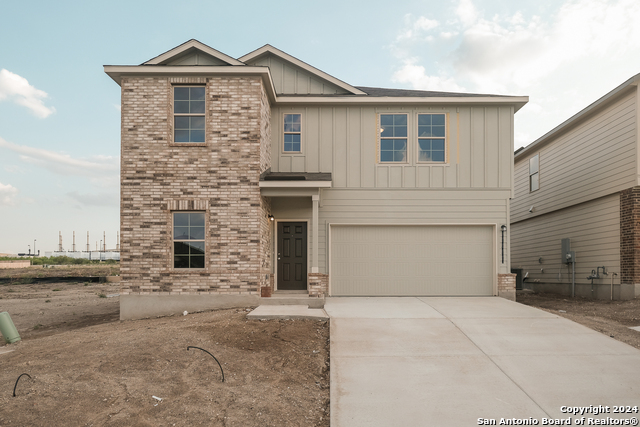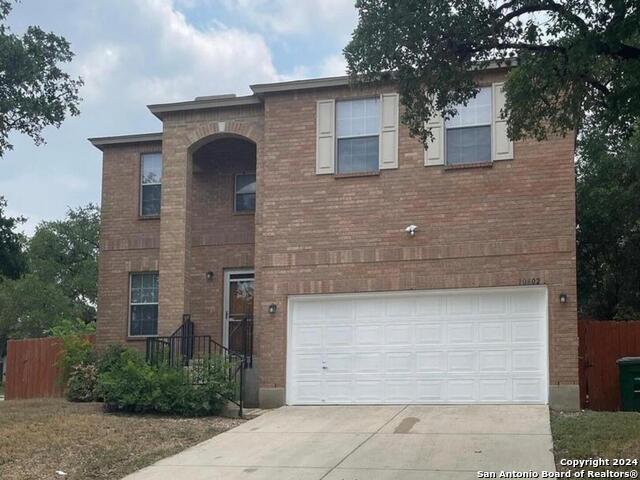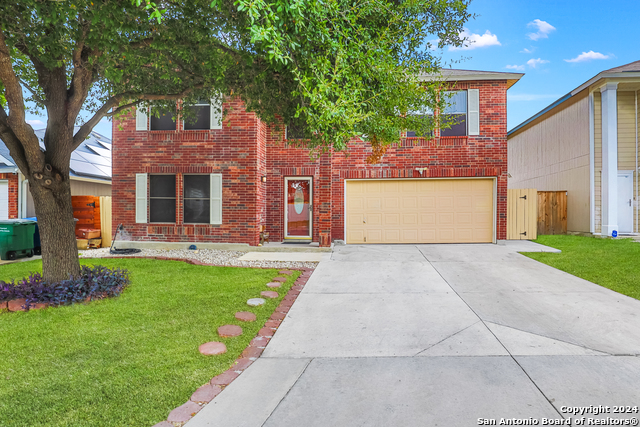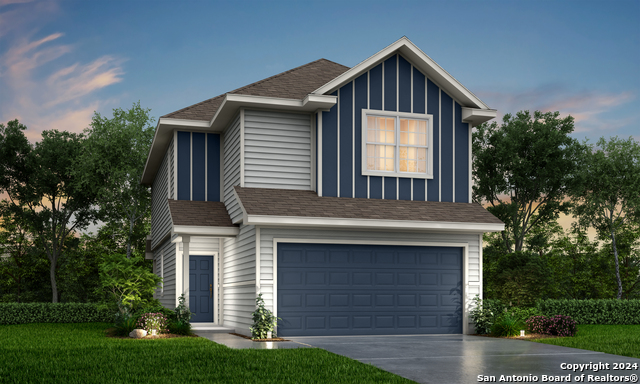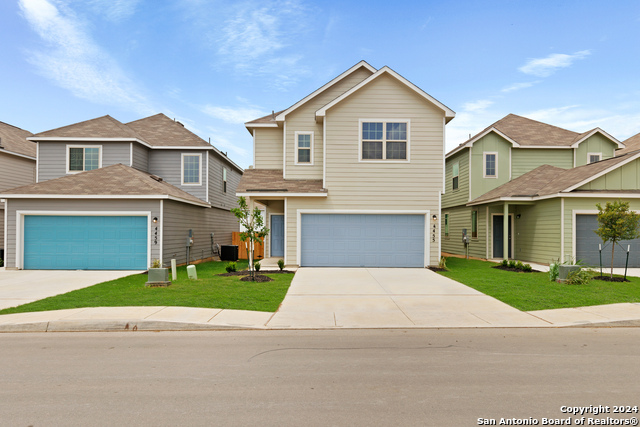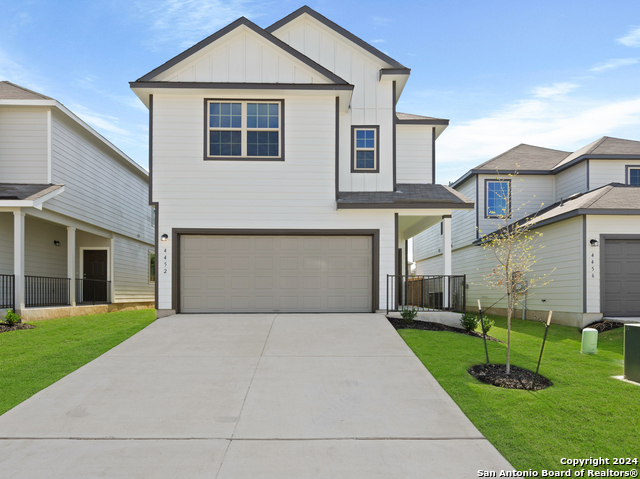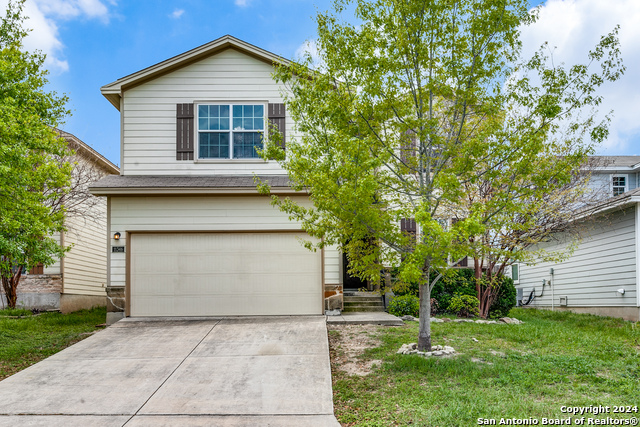721 Maxwell Heights, San Antonio, TX 78245
Property Photos
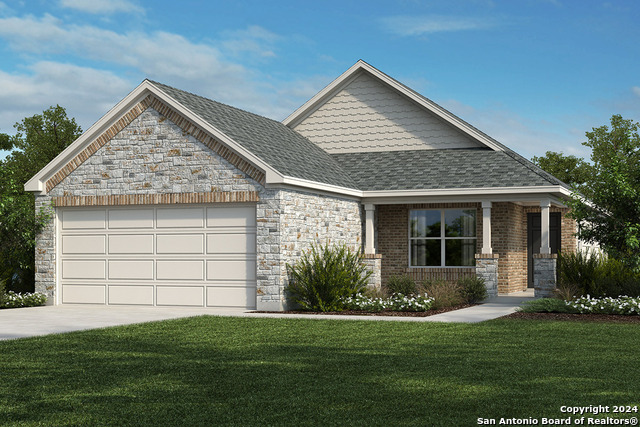
Would you like to sell your home before you purchase this one?
Priced at Only: $284,676
For more Information Call:
Address: 721 Maxwell Heights, San Antonio, TX 78245
Property Location and Similar Properties
- MLS#: 1795906 ( Single Residential )
- Street Address: 721 Maxwell Heights
- Viewed: 3
- Price: $284,676
- Price sqft: $187
- Waterfront: No
- Year Built: 2024
- Bldg sqft: 1523
- Bedrooms: 3
- Total Baths: 2
- Full Baths: 2
- Garage / Parking Spaces: 2
- Days On Market: 107
- Additional Information
- County: BEXAR
- City: San Antonio
- Zipcode: 78245
- Subdivision: Briarwood
- District: Northside
- Elementary School: Mora
- Middle School: Luna
- High School: William Brennan
- Provided by: eXp Realty
- Contact: Dayton Schrader
- (210) 757-9785

- DMCA Notice
-
DescriptionWelcome to your dream home, featuring 9ft. first floor ceilings and a versatile den with double doors, perfect for a home office or study. The kitchen is a chef's delight with an Emser CatchTM glossy tile backsplash, Silestone countertops in Blanco Maple, and an extended breakfast bar for casual dining and entertaining. The primary bath offers a raised vanity and a luxurious 42 in. garden tub/shower with an Emser tile surround. Elegant decorative touches include a Texas Star entry door and stylish vinyl plank flooring throughout. Additional features include a state of the art wireless security system and an exterior rear door with a blind insert for added privacy. Outdoors, enjoy the convenience of an automatic sprinkler system, ensuring your lawn stays lush and green.
Payment Calculator
- Principal & Interest -
- Property Tax $
- Home Insurance $
- HOA Fees $
- Monthly -
Features
Building and Construction
- Builder Name: KB HOME
- Construction: New
- Exterior Features: Brick, Siding
- Floor: Carpeting, Ceramic Tile
- Foundation: Slab
- Kitchen Length: 14
- Roof: Composition
- Source Sqft: Bldr Plans
School Information
- Elementary School: Mora
- High School: William Brennan
- Middle School: Luna
- School District: Northside
Garage and Parking
- Garage Parking: Two Car Garage
Eco-Communities
- Green Certifications: Energy Star Certified
- Water/Sewer: Water System
Utilities
- Air Conditioning: One Central
- Fireplace: Not Applicable
- Heating Fuel: Electric
- Heating: Central
- Utility Supplier Elec: CPS Energy
- Utility Supplier Gas: CPS Energy
- Utility Supplier Water: SAWS
- Window Coverings: None Remain
Amenities
- Neighborhood Amenities: Park/Playground
Finance and Tax Information
- Days On Market: 95
- Home Owners Association Fee: 500
- Home Owners Association Frequency: Annually
- Home Owners Association Mandatory: Mandatory
- Home Owners Association Name: LIFETIME HOA MANAGEMENT
Rental Information
- Currently Being Leased: No
Other Features
- Block: 92-11
- Contract: Exclusive Right To Sell
- Instdir: From Loop 1604, exit Potranco Rd. heading west. After 1.6 mi., turn left on American Lotus and left on Lemonmint Pkwy. to model homes on the right.
- Interior Features: Open Floor Plan, Laundry Room, Walk in Closets
- Legal Desc Lot: 37
- Legal Description: BRIARWOOD OAKS BLOCK 92-11, LOT 37
- Miscellaneous: Builder 10-Year Warranty, Under Construction
- Occupancy: Vacant
- Ph To Show: 210-222-2227
- Possession: Closing/Funding
- Style: One Story, Traditional
Owner Information
- Owner Lrealreb: No
Similar Properties
Nearby Subdivisions
Adams Hill
Amber Creek
Amhurst
Arcadia Ridge
Arcadia Ridge - The Crossing
Arcadia Ridge Phase 1 - Bexar
Ashton Park
Big Country
Block 32 Lot 6 2022- New Per P
Blue Skies Ut-1
Briarwood
Briggs Ranch
Brookmill
Cardinal Ridge
Cb 4332l Marbach Village Ut-1
Champions Landing
Champions Manor
Champions Park
Chestnut Springs
Coolcrest
Dove Canyon
Dove Creek
Dove Heights
El Sendero
El Sendero At Westla
Emerald Place
Enclave
Enclave (common) / The Enclave
Grosenbacher Ranch
Harlach Farms
Heritage
Heritage Farm
Heritage Farm S I
Heritage Farm Th
Heritage Farms
Heritage Northwest
Heritage Nw
Heritage Park
Heritage Park (ns/sw)
Hidden Bluffs At Trp
Hidden Canyon - Bexar County
Highpoint At Westcreek
Hillcrest
Horizon Ridge
Hummingbird Estates
Hunt Crossing
Hunters Ranch
Kriewald Place
Ladera
Ladera Enclave
Ladera North Ridge
Lakeview
Landon Ridge
Laurel Mountain Ranch
Laurel Vista
Lynwood Village Enclave
Marbach
Marbach Place
Melissa Ranch
Meridian
Mesa Creek
Mountain Laurel Ranch
N/a
Northwest Oaks
Northwest Rural
Overlook At Medio Creek Ut-1
Park Place
Park Place Ns
Park Place Phase Ii U-1
Potranco Run
Remington Ranch
Reserves
Richland Heritage
Seale
Seale Subd
Sienna Park
Spring Creek
Stillwater Ranch
Stillwater Townsquare
Stone Creek
Stonehill
Stoney Creek
Sundance
Sundance Square
Sunset
Sunset Ns
Texas
Texas Research Park
The Canyons At Amhurst
The Crossing
The Crossing At Arcadia Ridge
The Enclave At Lakeside
The Summit
Trails Of Santa Fe
Trophy Ridge
Waters Edge
West Pointe Gardens
Westbury Place
Westlakes
Westlakes Ii Ut-19
Weston Oaks
Westward Pointe 2
Wolf Creek

- Antonio Ramirez
- Premier Realty Group
- Mobile: 210.557.7546
- Mobile: 210.557.7546
- tonyramirezrealtorsa@gmail.com


