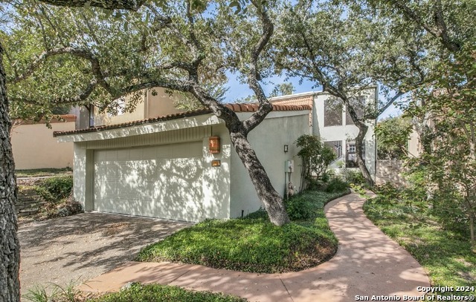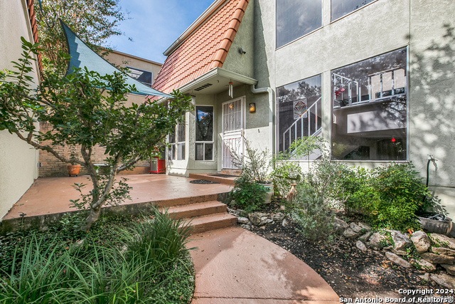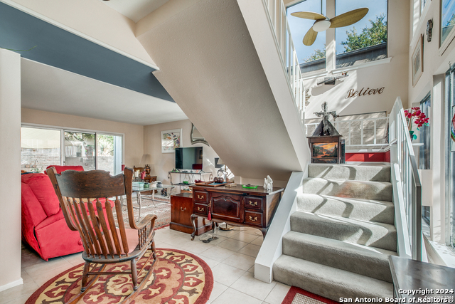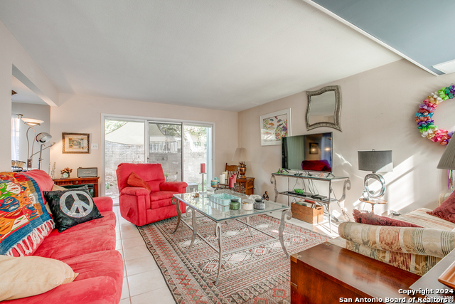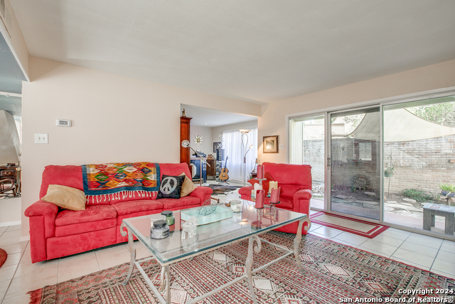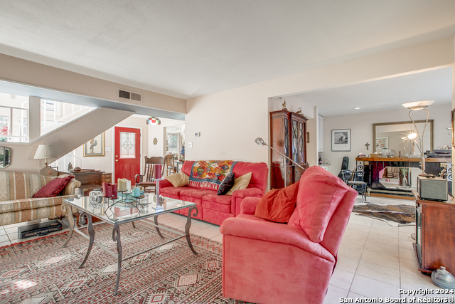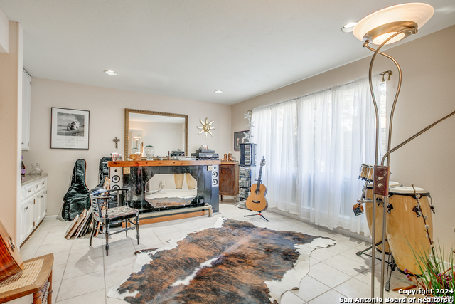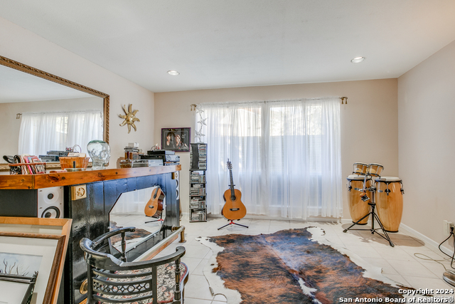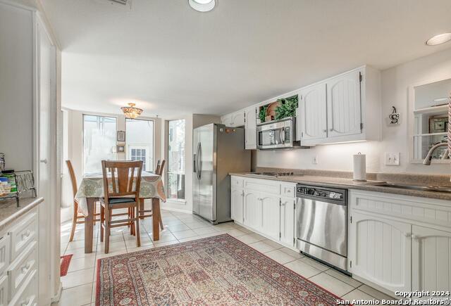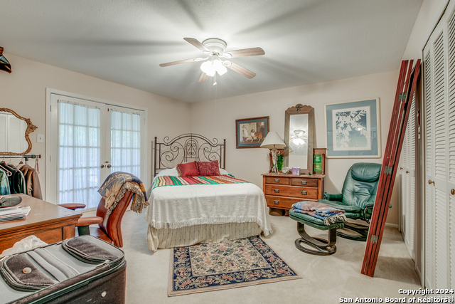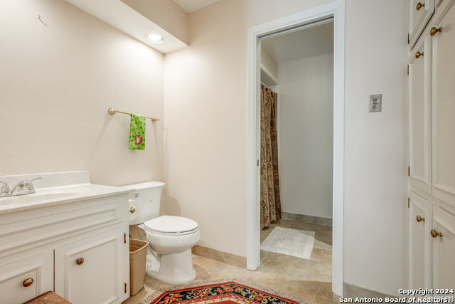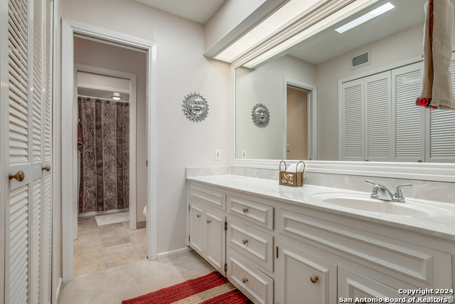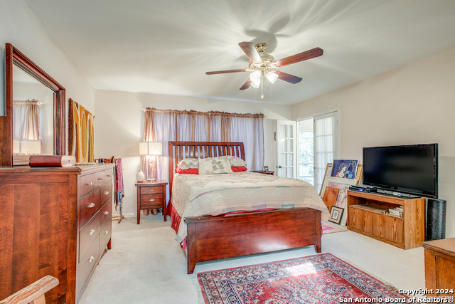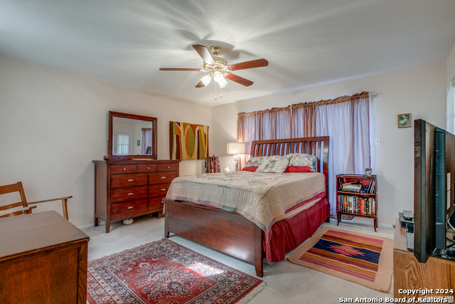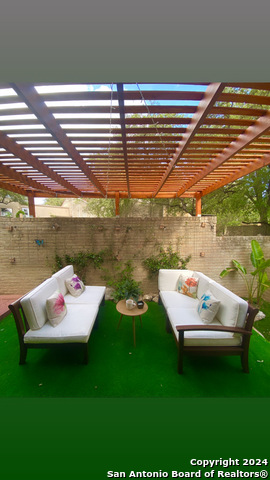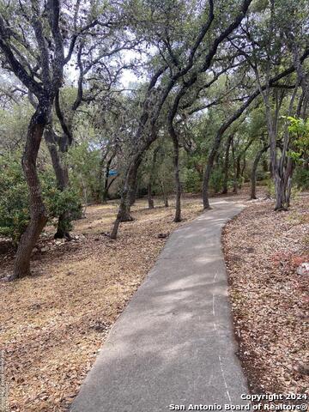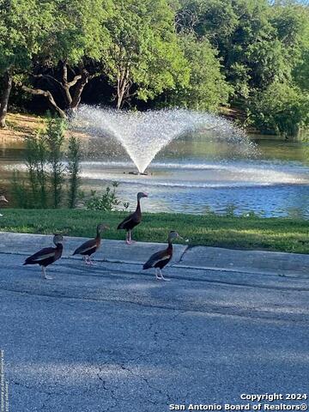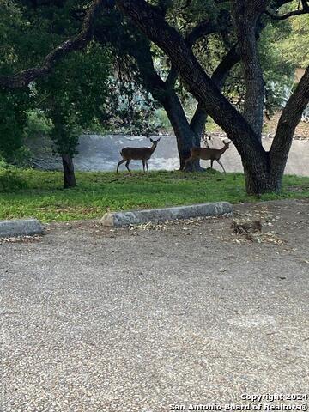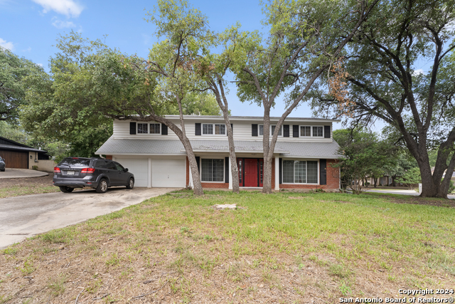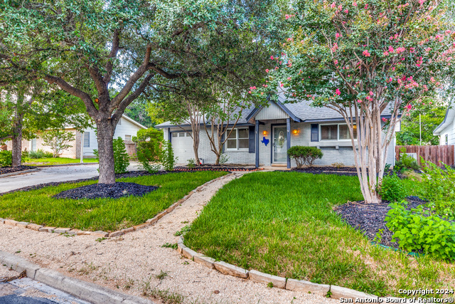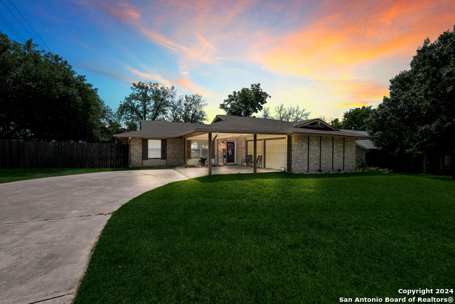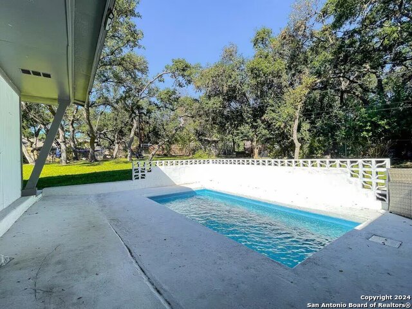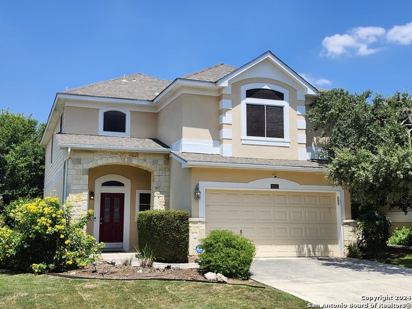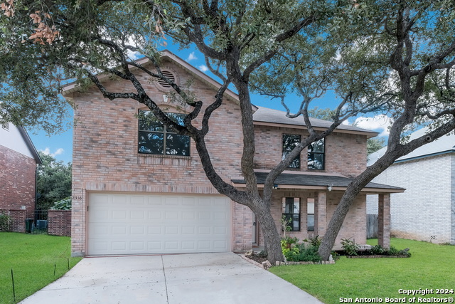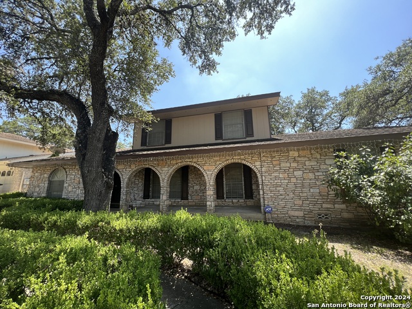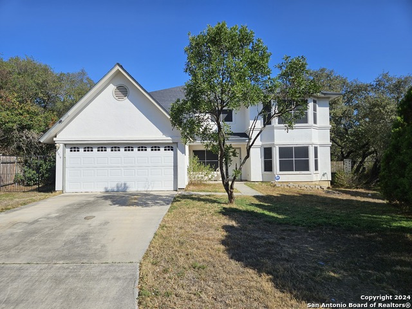3805 Lomita , San Antonio, TX 78230
Property Photos
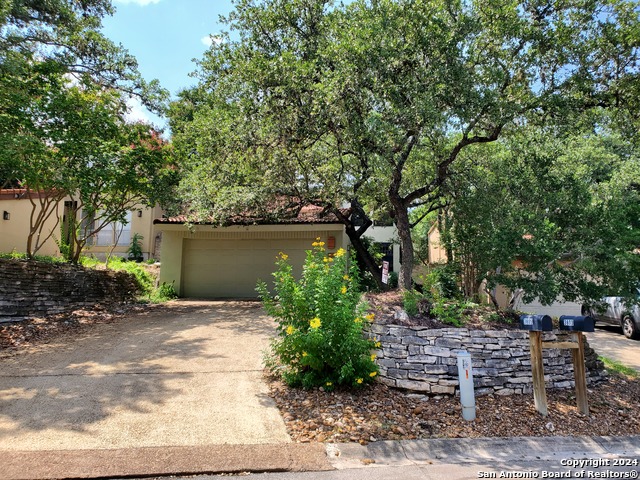
Would you like to sell your home before you purchase this one?
Priced at Only: $340,000
For more Information Call:
Address: 3805 Lomita , San Antonio, TX 78230
Property Location and Similar Properties
- MLS#: 1794718 ( Single Residential )
- Street Address: 3805 Lomita
- Viewed: 69
- Price: $340,000
- Price sqft: $199
- Waterfront: No
- Year Built: 1974
- Bldg sqft: 1711
- Bedrooms: 2
- Total Baths: 3
- Full Baths: 1
- 1/2 Baths: 2
- Garage / Parking Spaces: 2
- Days On Market: 187
- Additional Information
- County: BEXAR
- City: San Antonio
- Zipcode: 78230
- Subdivision: Mission Trace
- District: Northside
- Elementary School: Howsman
- Middle School: Hobby William P.
- High School: Clark
- Provided by: Motif Boutique Brokerage, LLC
- Contact: Enid Barrios
- (210) 410-3213

- DMCA Notice
-
DescriptionEnjoy the quiet, tranquil neighborhood of Mission Trace with 24 hr guard at the gate. As you drive in, enjoy the scenery of the shady Oak Trees and Ducks on the Pond. The community has an HOA Club House, 2 Pools, 2 Tennis Courts, Jogging and Walking Trails among Large Old Oak Trees. This Contemporary home has a Built in Serving Buffet, Plenty of Natural Bright light from the Windows, a Bay Window in the Kitchen/Breakfast area, Built Ins for additional Closet Space, 3 Patios 1 upstairs, another by the front entrance door, and vaulted ceilings. The back patio has direct access from the family room for extra outdoor, private living space. Enjoy a large 2 car garage with plenty of storage. Refrigerator, Washing Machine and Dryer are INCLUDED.
Payment Calculator
- Principal & Interest -
- Property Tax $
- Home Insurance $
- HOA Fees $
- Monthly -
Features
Building and Construction
- Apprx Age: 50
- Builder Name: Unknown
- Construction: Pre-Owned
- Exterior Features: Stucco
- Floor: Carpeting, Ceramic Tile
- Foundation: Slab
- Kitchen Length: 12
- Roof: Tile
- Source Sqft: Appsl Dist
Land Information
- Lot Description: Gently Rolling
- Lot Improvements: Street Paved, Street Gutters, Sidewalks, Streetlights, Asphalt
School Information
- Elementary School: Howsman
- High School: Clark
- Middle School: Hobby William P.
- School District: Northside
Garage and Parking
- Garage Parking: Two Car Garage
Eco-Communities
- Water/Sewer: Water System, Sewer System
Utilities
- Air Conditioning: One Central
- Fireplace: Not Applicable
- Heating Fuel: Electric
- Heating: Central
- Window Coverings: All Remain
Amenities
- Neighborhood Amenities: Pool, Tennis, Clubhouse, Other - See Remarks
Finance and Tax Information
- Days On Market: 142
- Home Owners Association Fee: 550
- Home Owners Association Frequency: Quarterly
- Home Owners Association Mandatory: Mandatory
- Home Owners Association Name: MISSION TRACE HOMEOWNERS ASSOCIATION
- Total Tax: 6407.72
Rental Information
- Currently Being Leased: Yes
Other Features
- Block: 000
- Contract: Exclusive Right To Sell
- Instdir: Vance Jackson/Mission Trace-Guard Entrance/ 1st Left / Right on Lomita
- Interior Features: One Living Area, Separate Dining Room, Eat-In Kitchen, Utility Room Inside, All Bedrooms Upstairs, Laundry Upper Level
- Legal Desc Lot: 41
- Legal Description: NCB 16043 BLK LOT 41
- Occupancy: Tenant
- Ph To Show: 210-222-2227
- Possession: Closing/Funding
- Style: Two Story
- Views: 69
Owner Information
- Owner Lrealreb: No
Similar Properties
Nearby Subdivisions
Carmen Heights
Charter Oaks
Colonial Hills
Colonial Oaks
Colonial Village
Colonies North
Creekside
Dreamland Oaks
Elm Creek
Enclave Elm Creek
Estates Of Alon
Foothills
Gdn Hms At Shavano Ridge
Green Briar
Hidden Creek
Hunters Creek
Hunters Creek North
Huntington Place
Inverness
Kings Grant Forest
La Terrace
Mission Oaks
Mission Trace
N/a
Orsinger Lane
Orsinger Lane Gdn Hmsns
Park Forest
River Oaks
Shavano Heights
Shavano Heights Ns
Shavano Ridge
Shenandoah
Summit Of Colonies N
The Enclave At Elm Creek - Bex
The Summit
Wellsprings
Whispering Oaks
Woodland Manor
Woods Of Alon

- Antonio Ramirez
- Premier Realty Group
- Mobile: 210.557.7546
- Mobile: 210.557.7546
- tonyramirezrealtorsa@gmail.com


