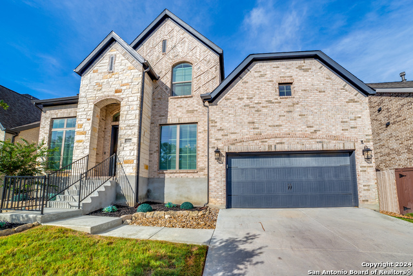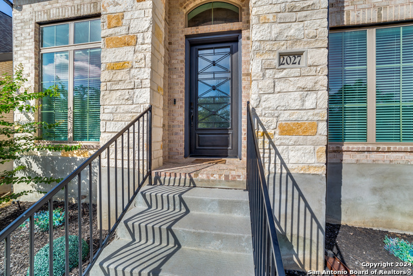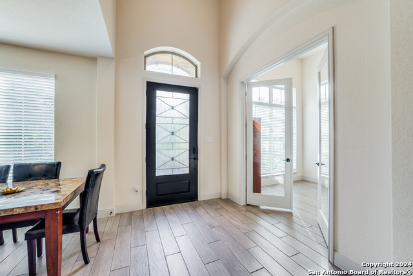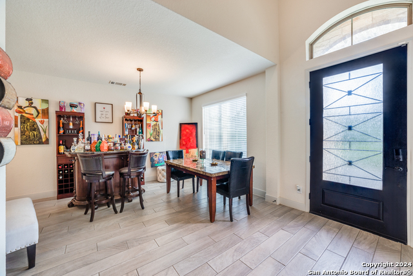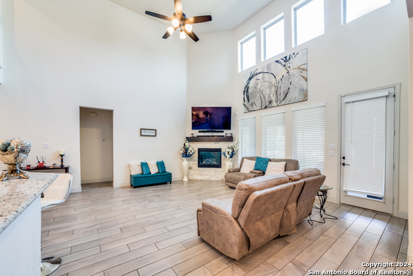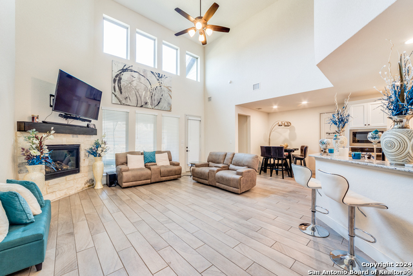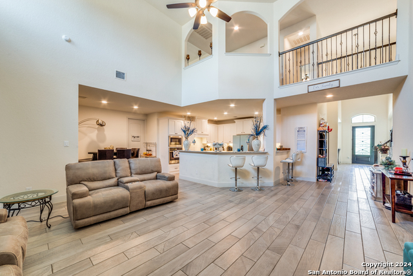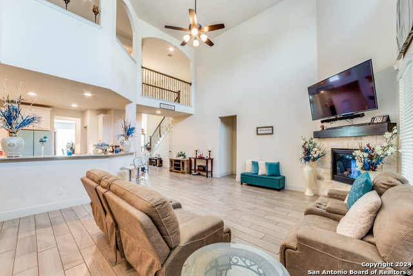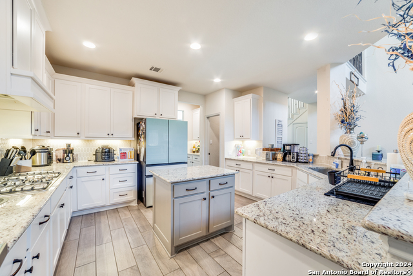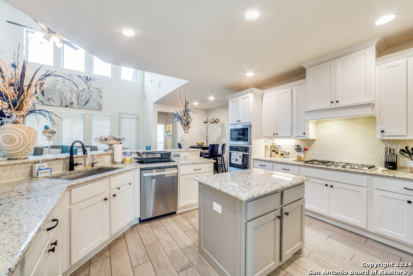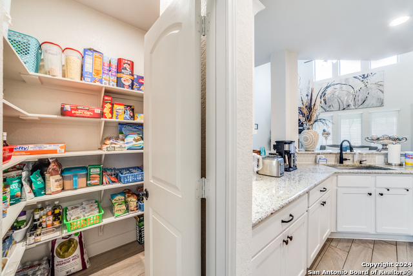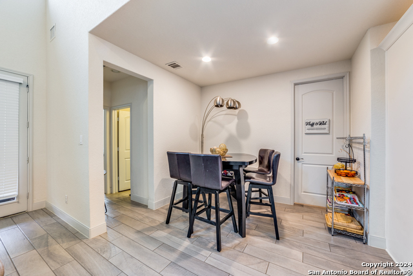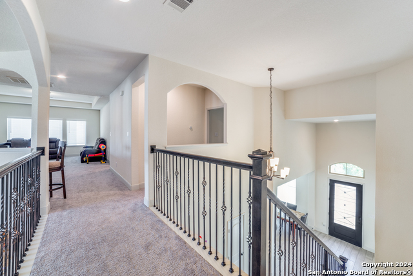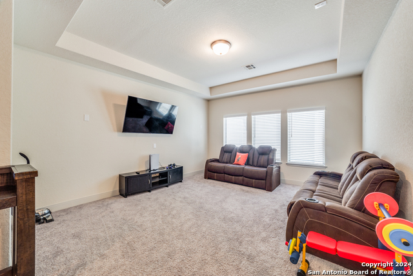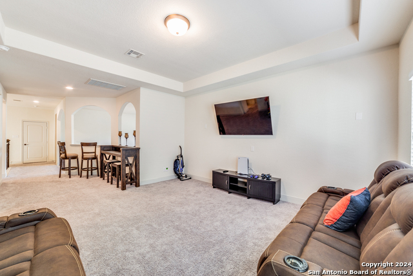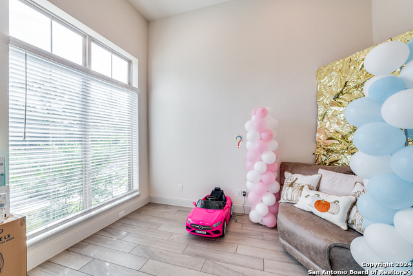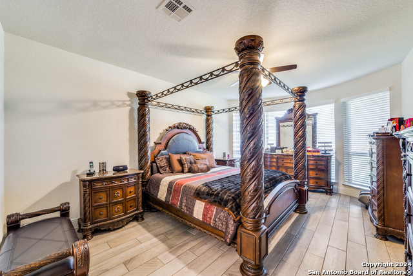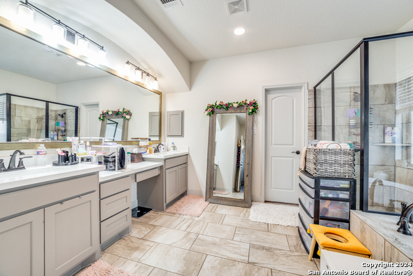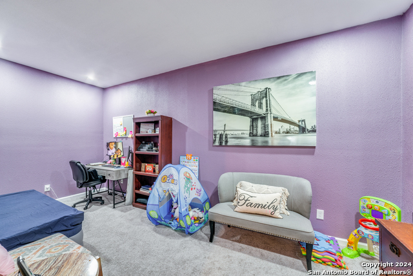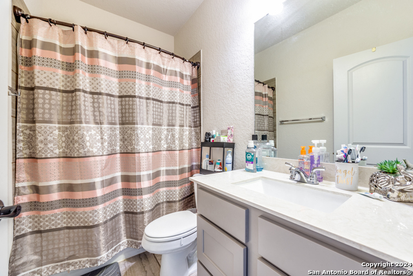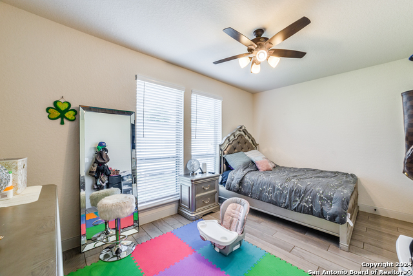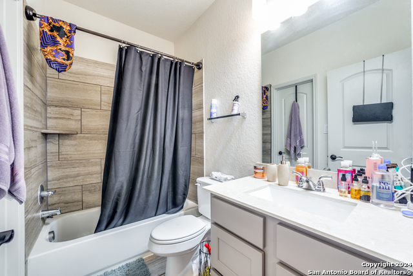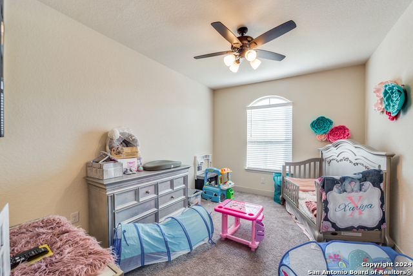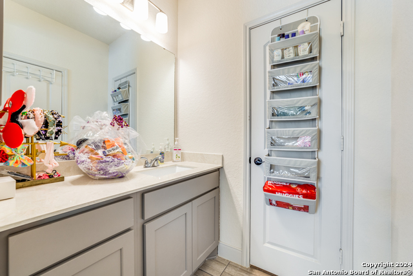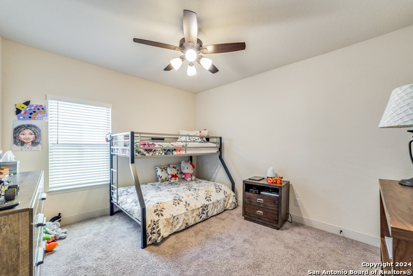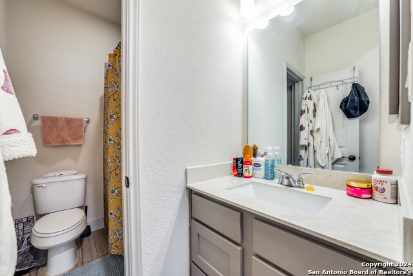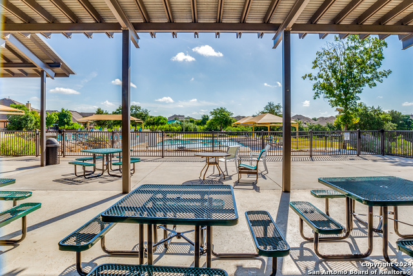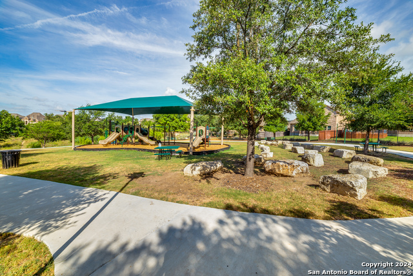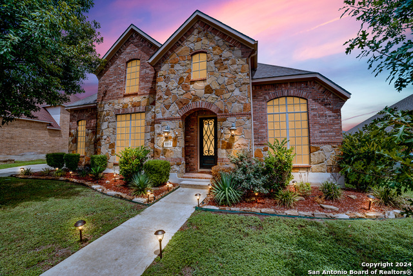2027 Pitcher Bnd, San Antonio, TX 78253
Property Photos
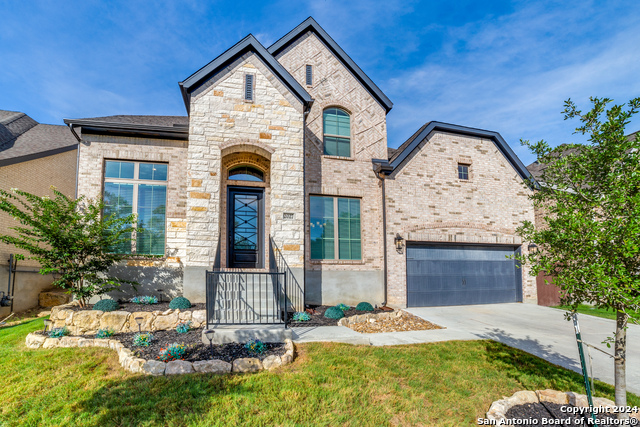
Would you like to sell your home before you purchase this one?
Priced at Only: $775,000
For more Information Call:
Address: 2027 Pitcher Bnd, San Antonio, TX 78253
Property Location and Similar Properties
- MLS#: 1794139 ( Single Residential )
- Street Address: 2027 Pitcher Bnd
- Viewed: 85
- Price: $775,000
- Price sqft: $229
- Waterfront: No
- Year Built: 2021
- Bldg sqft: 3386
- Bedrooms: 5
- Total Baths: 5
- Full Baths: 4
- 1/2 Baths: 1
- Garage / Parking Spaces: 3
- Days On Market: 189
- Additional Information
- County: BEXAR
- City: San Antonio
- Zipcode: 78253
- Subdivision: Westpointe East
- District: Northside
- Elementary School: Call District
- Middle School: Call District
- High School: Call District
- Provided by: Designation Realty LLC
- Contact: Val Velasquez
- (512) 736-2721

- DMCA Notice
-
DescriptionWelcome to this Stunning 3,397 Square Foot, Three car garage, Two Story 5 Bedroom, 4.5 Bathroom home nestled in Alamo Ranch. High ceilings throughout. First Floor: Home office with French doors, floor to Ceiling Bay window with 2" faux blinds and tile floor. Entry way 8 Bulb Chandelier. Formal dining room with 9 Bulb Chandelier, bay window with 2" faux blinds. Family room wall of windows with 2" faux blinds. Stone fireplace with wood mantel. Extended covered patio, built In Gas grill pipeline, ceiling fan wiring, stone retaining walls with river rocks on alternate sides, and outdoor shed. Primary suite includes bedroom with curved wall of windows with 2" faux blinds, Dual vanities, Stone countertops, garden tub, separate glass enclosed shower with tiled seating, and extra large walk in closet with additional rod and shelves. Mother in Law suite with tiled floor throughout and additional rod and shelves in closet. Open concept kitchen with rounded edge granite countertops, extended high bar, farmer's sink, Dishwasher/Garbage disposal, 5 burner stovetop, extra cabinets with under cabinet lighting, walk in pantry, Built In Microwave/Oven, and rounded edge granite countertop island. Breakfast nook, and utility room with freezer/refrigerator wiring and Washer/Dryer Hookup. Butler's pantry with under cabinet lighting. Second floor game room with surround sound/projector wiring and a wall of windows with 2" faux blinds. Jack n Jill Bedroom, with separate vanities and crawl space storage. Guest suite with private bath. Pull Down Attic with stairs. Tankless water heater. Schedule a showing today and experience the lifestyle you deserve!
Payment Calculator
- Principal & Interest -
- Property Tax $
- Home Insurance $
- HOA Fees $
- Monthly -
Features
Building and Construction
- Builder Name: Perry Homes
- Construction: Pre-Owned
- Exterior Features: Rock/Stone Veneer
- Floor: Carpeting, Ceramic Tile
- Foundation: Slab
- Kitchen Length: 16
- Other Structures: Storage
- Roof: Composition
- Source Sqft: Appsl Dist
School Information
- Elementary School: Call District
- High School: Call District
- Middle School: Call District
- School District: Northside
Garage and Parking
- Garage Parking: Three Car Garage
Eco-Communities
- Water/Sewer: City
Utilities
- Air Conditioning: Two Central
- Fireplace: Family Room
- Heating Fuel: Natural Gas
- Heating: Central
- Recent Rehab: No
- Window Coverings: All Remain
Amenities
- Neighborhood Amenities: Pool, Park/Playground
Finance and Tax Information
- Days On Market: 144
- Home Faces: West
- Home Owners Association Fee: 132
- Home Owners Association Frequency: Quarterly
- Home Owners Association Mandatory: Mandatory
- Home Owners Association Name: WESTPOINTE MASTER COMMUNITY, INC.
- Total Tax: 11400
Rental Information
- Currently Being Leased: No
Other Features
- Block: 40
- Contract: Exclusive Right To Sell
- Instdir: 1604 West to Wiseman, Right on Wiseman, Left on Cottonwood Way, Right on Pitcher Bend property on the right.
- Interior Features: One Living Area, Separate Dining Room, Island Kitchen, Breakfast Bar, Walk-In Pantry, Study/Library, Game Room, Utility Room Inside
- Legal Desc Lot: 10
- Legal Description: CB 4390C (WESTPOINTE EAST UT-22P), BLOCK 40 LOT 10 2020-NEW
- Occupancy: Owner
- Ph To Show: 210-222-2227
- Possession: Closing/Funding
- Style: Two Story, Traditional
- Views: 85
Owner Information
- Owner Lrealreb: No
Similar Properties
Nearby Subdivisions
Alamo Estates
Alamo Ranch
Aston Park
Bear Creek Hills
Becker Ranch Estates
Bella Vista
Bexar
Bison Ridge At Westpointe
Bruce Haby Subdivision
Caracol Creek
Caracol Heights
Cobblestone
Falcon Landing
Fronterra At West Pointe
Fronterra At Westpointe
Fronterra At Westpointe - Bexa
Fronterra At Westpointe-bexar
Gordons Grove
Green Glen Acres
Heights Of Westcreek
Hidden Oasis
Highpoint At Westcreek
Hill Country Gardens
Hill Country Retreat
Hunters Ranch
Meridian
Monticello Ranch
Morgan Meadows
Morgans Heights
Na
Out/medina
Park At Westcreek
Potranco Ranch Medina County
Preserve At Culebra
Quail Meadow
Redbird Ranch
Redbird Ranch Hoa
Ridgeview
Ridgeview Ranch
Riverstone
Riverstone At Wespointe
Riverstone At Westpointe
Riverstone-ut
Rolling Oaks Estates
Rustic Oaks
Santa Maria At Alamo Ranch
Stevens Ranch
Talley Fields
Tamaron
Terraces At Alamo Ranch
The Hills At Alamo Ranch
The Park At Cimarron Enclave -
The Preserve At Alamo Ranch
The Summit
The Summit At Westcreek
The Trails At Westpointe
The Woods Of Westcreek
Thomas Pond
Timber Creek
Trails At Alamo Ranch
Trails At Culebra
Veranda
Villages Of Westcreek
Villas Of Westcreek
Vistas Of Westcreek
Waterford Park
West Creek Gardens
West Oak Estates
West View
Westcreek
Westcreek Oaks
Westpoint East
Westpointe East
Westview
Westwinds Lonestar
Westwinds-summit At Alamo Ranc
Winding Brook
Wynwood Of Westcreek

- Antonio Ramirez
- Premier Realty Group
- Mobile: 210.557.7546
- Mobile: 210.557.7546
- tonyramirezrealtorsa@gmail.com


