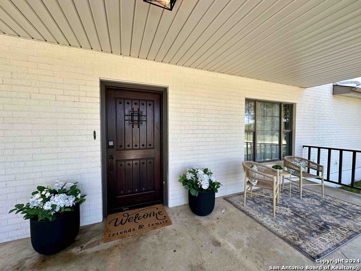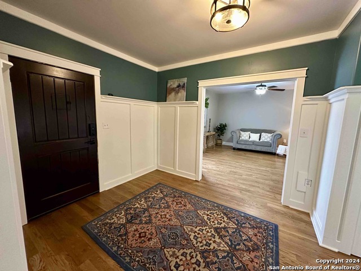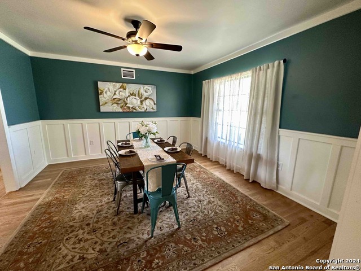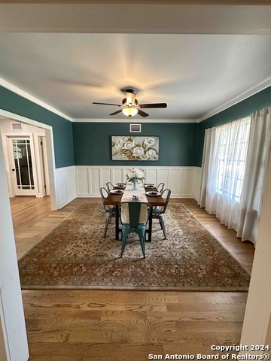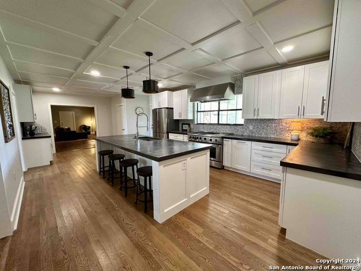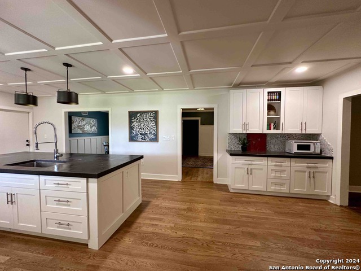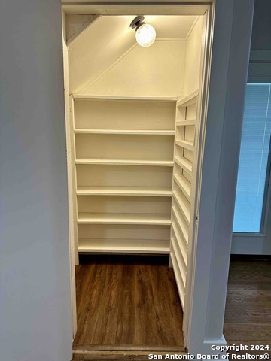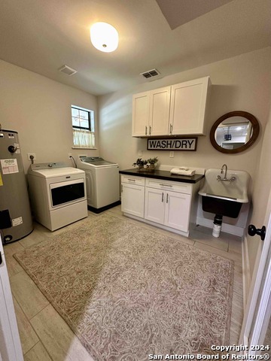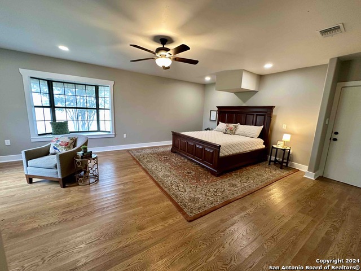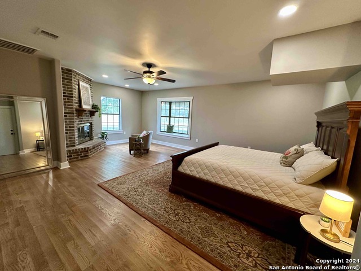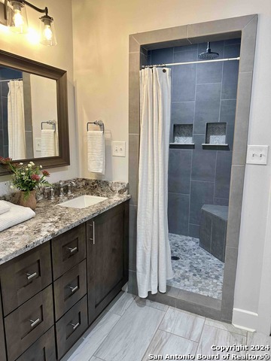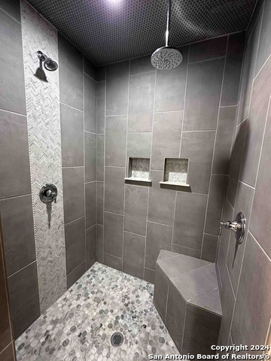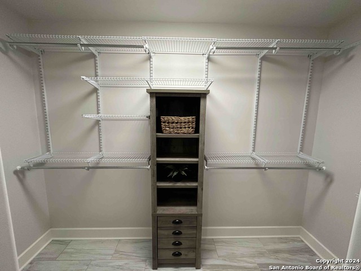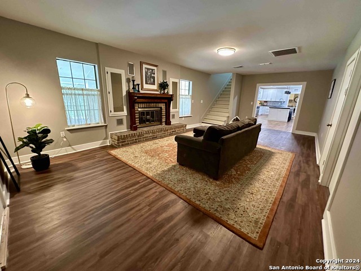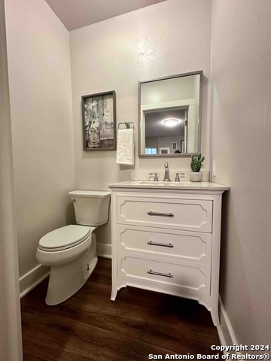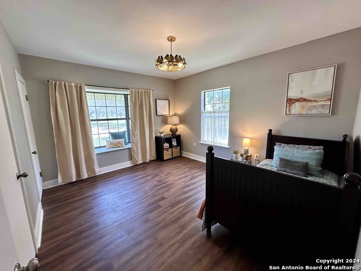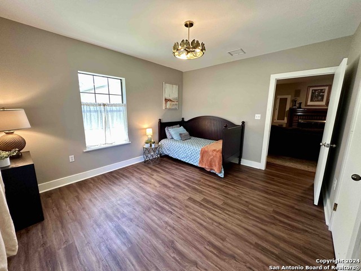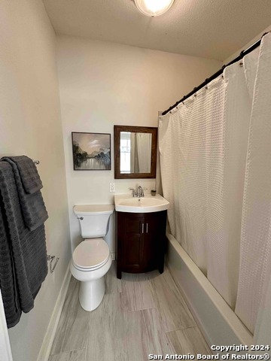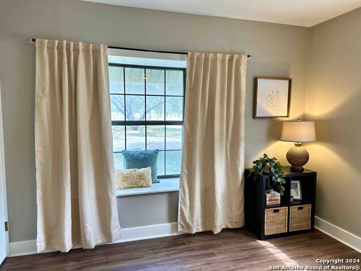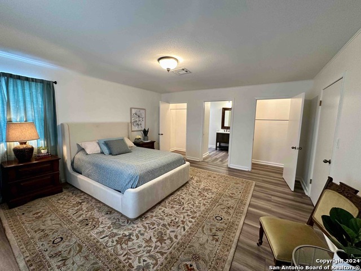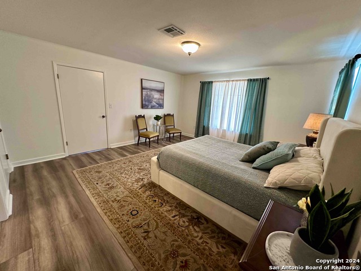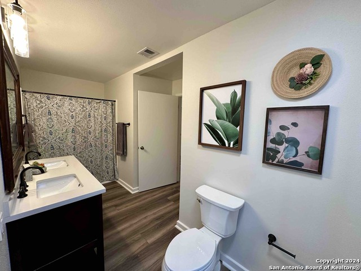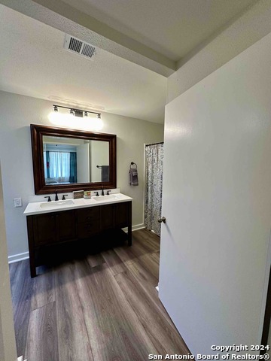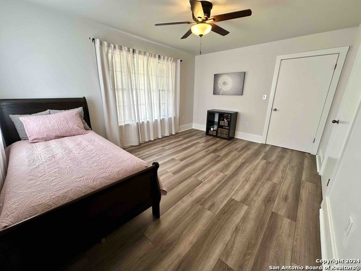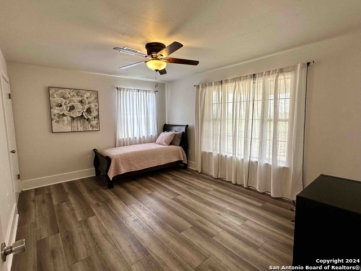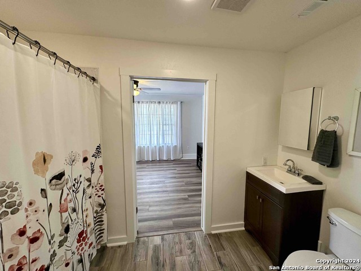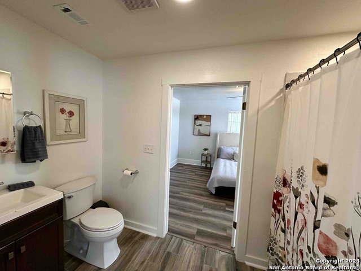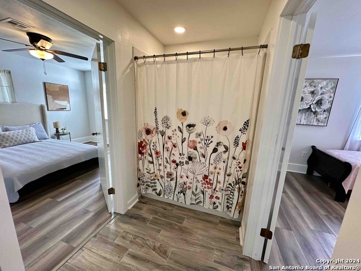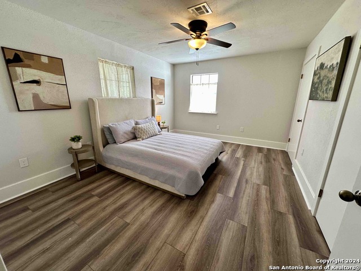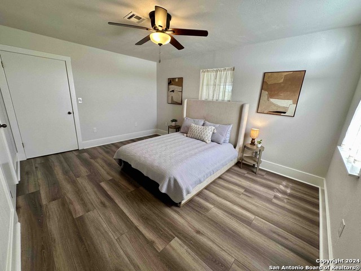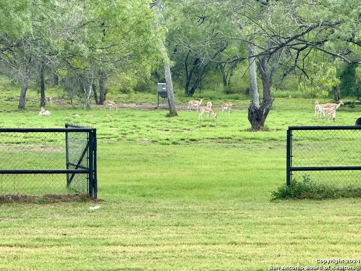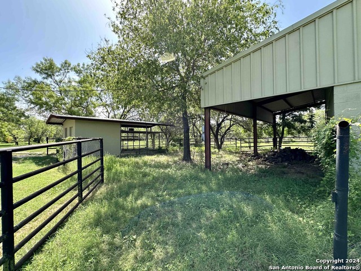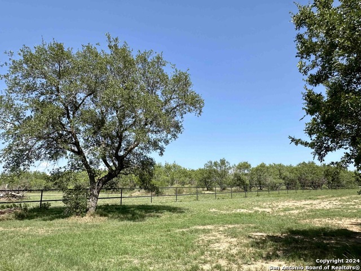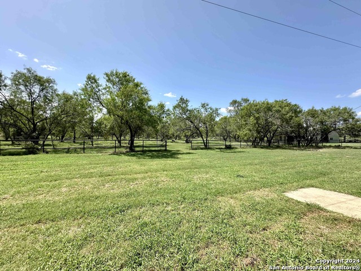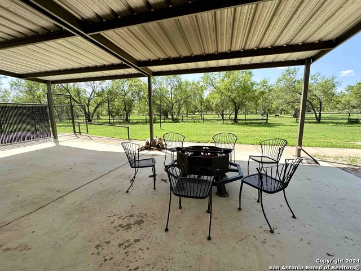4085 Interstate 35, Lytle, TX 78052
Property Photos
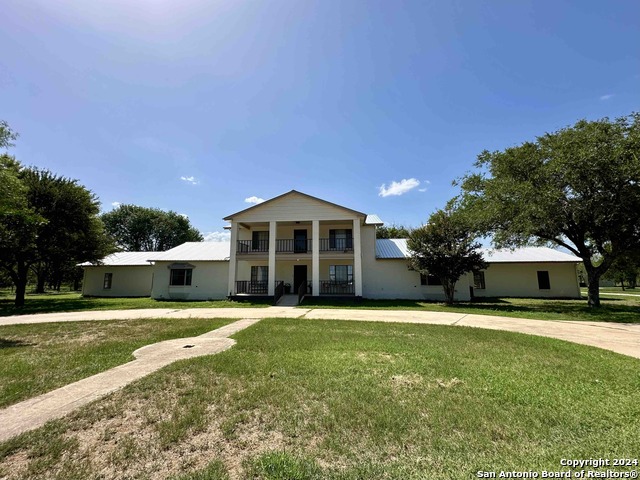
Would you like to sell your home before you purchase this one?
Priced at Only: $1,050,000
For more Information Call:
Address: 4085 Interstate 35, Lytle, TX 78052
Property Location and Similar Properties
- MLS#: 1794119 ( Single Residential )
- Street Address: 4085 Interstate 35
- Viewed: 88
- Price: $1,050,000
- Price sqft: $264
- Waterfront: No
- Year Built: 1984
- Bldg sqft: 3980
- Bedrooms: 5
- Total Baths: 5
- Full Baths: 4
- 1/2 Baths: 1
- Garage / Parking Spaces: 4
- Days On Market: 256
- Additional Information
- County: ATASCOSA
- City: Lytle
- Zipcode: 78052
- Subdivision: A0968 D. Trimble Survey 519
- District: Lytle
- Elementary School: Lytle
- Middle School: Lytle
- High School: Lytle
- Provided by: Real Broker, LLC
- Contact: Brittany Wylie
- (830) 305-4426

- DMCA Notice
-
DescriptionDon't miss out on this property with I 35 Frontage located just outside the city limits of Lytle, Texas. This unique 5 Bedroom / 4.5 Bath property boasts a 3,980 square foot fully renovated home with two separate 2 car garages totaling 1768 sq. ft., a 2200 sq. ft. barn, plus multiple sheds and carport areas all sitting on 16.472 acres with agricultural exemption on 15.472 acres. This acreage is fully fenced and cross fenced with automatic front gate, stocked with income producing Black Buck, and has I 35 highway frontage and commercial opportunity just outside the Lytle city limits. Walking through the front door of this stately home, you are greeted with a proper foyer with 2 coat closets, the option of two living areas, a half bathroom for guests, dining room, large kitchen with coffee bar area and pantry, laundry room, guest room with on suite bathroom, and the first of two primary bedrooms with on suite bathroom and walk in closet. Upstairs you will find a second primary bedroom with on suite bathroom and two additional bedrooms separated by an on suite bathroom. As you step outside you can enjoy outdoor living with numerous porches, a sun room, and a large covered patio at the rear of the property for entertaining. Need space for your hobbies or business there is a large barn with additional covered areas ready to meet your needs. The residence was renovated in phases from 2020 through 2024, with the final renovations being completed in 2024 to include a new metal roof, newly painted exterior, and numerous updates inside. The home is zoned with 3 HVACS all of which were replaced between 2020 and 2024. Additionally, this home will be sold with all appliances and most of the furniture. The herd of Black Buck, two concrete water tanks, and deer feeder will convey as well. Don't miss out on this unique property schedule a showing today!
Payment Calculator
- Principal & Interest -
- Property Tax $
- Home Insurance $
- HOA Fees $
- Monthly -
Features
Building and Construction
- Apprx Age: 40
- Builder Name: Unknown
- Construction: Pre-Owned
- Exterior Features: Brick
- Floor: Wood, Vinyl
- Kitchen Length: 14
- Other Structures: Barn(s), Outbuilding, Second Garage
- Roof: Metal
- Source Sqft: Appsl Dist
School Information
- Elementary School: Lytle
- High School: Lytle
- Middle School: Lytle
- School District: Lytle
Garage and Parking
- Garage Parking: Four or More Car Garage, Attached
Eco-Communities
- Water/Sewer: Septic
Utilities
- Air Conditioning: Three+ Central
- Fireplace: Two, Family Room, Primary Bedroom
- Heating Fuel: Electric
- Heating: Central, Heat Pump
- Recent Rehab: Yes
- Utility Supplier Elec: TXU Energy
- Utility Supplier Grbge: C&C Garbage
- Utility Supplier Water: Benton City
- Window Coverings: Some Remain
Amenities
- Neighborhood Amenities: None
Finance and Tax Information
- Days On Market: 255
- Home Owners Association Mandatory: None
- Total Tax: 12015.93
Other Features
- Accessibility: Int Door Opening 32"+, Ramp - Main Level
- Block: N/A
- Contract: Exclusive Right To Sell
- Instdir: From I-35 South, take Exit 131 for Texas 3175 (Lytle) and proceed down access road 2.3 miles. Property is on right side of access road; gated entrance with 2 flags on either side.
- Interior Features: Two Living Area, Separate Dining Room, Island Kitchen, Walk-In Pantry, Utility Room Inside, Secondary Bedroom Down, 1st Floor Lvl/No Steps, Open Floor Plan, Laundry Main Level, Laundry Room, Walk in Closets, Attic - Access only
- Legal Desc Lot: N/A
- Legal Description: A0968 D. TRIMBLE SURVEY 519 1/2; 1.0 ACRES + 15.472 ACRES
- Miscellaneous: Commercial Potential
- Ph To Show: (830) 305-4426
- Possession: Closing/Funding, Negotiable
- Style: Two Story
- Views: 88
Owner Information
- Owner Lrealreb: Yes
Nearby Subdivisions
A0968 - D. Trimble Survey 519
Dove Mill
Lake Shore Estates
Las Palomas
Lytle-hester
N/a
Out
Peyton
Quail Creek
Quail Creek Ranches
Quail Creek Ranches S/d Unit 4
Rolling Meadow
Rolling Meadow Lot 7
Rosewood Estates
S02535
Saddle Ridge
Saddleridge
San Antonio Trust
South Wind
Sw Irrigated Farms Sw
The Granberg
Twin Lake Ranch Estates
Twin Lakes

- Antonio Ramirez
- Premier Realty Group
- Mobile: 210.557.7546
- Mobile: 210.557.7546
- tonyramirezrealtorsa@gmail.com



