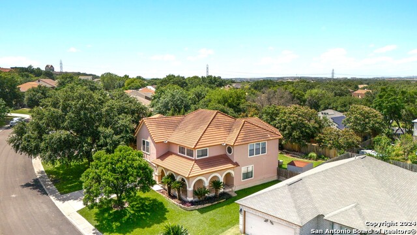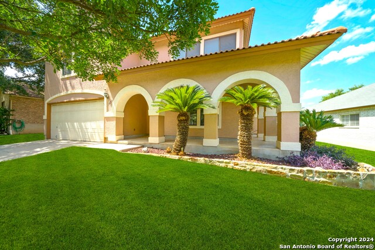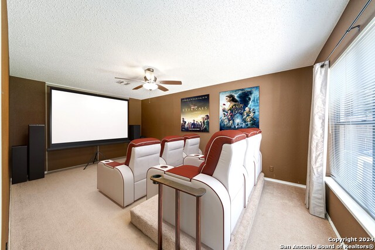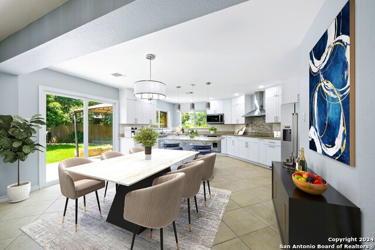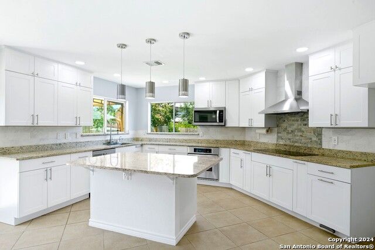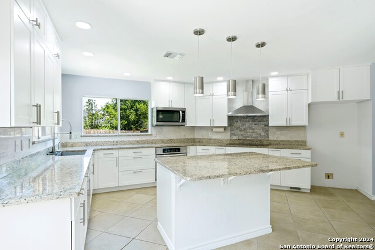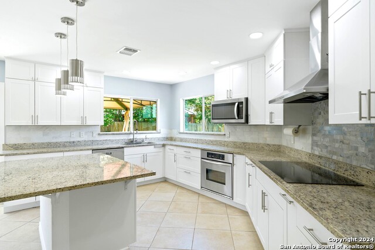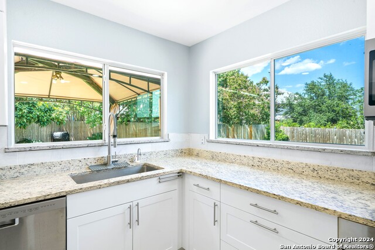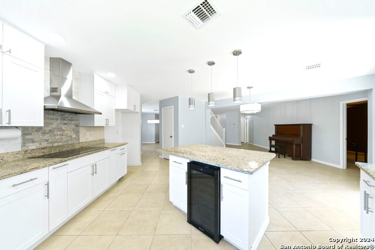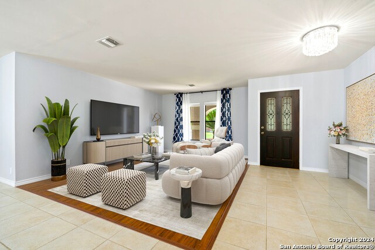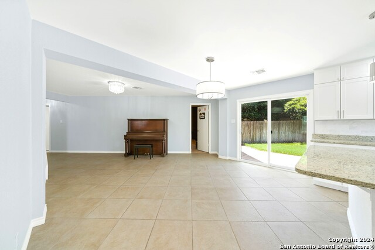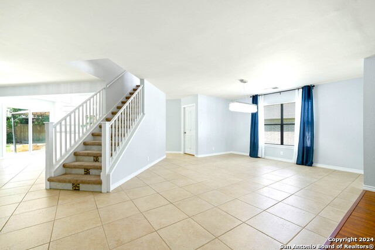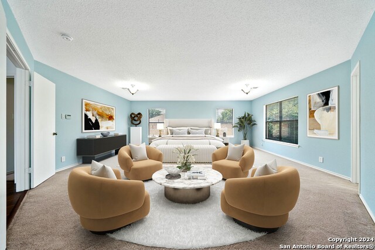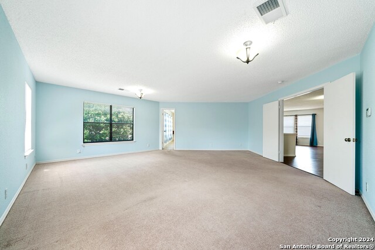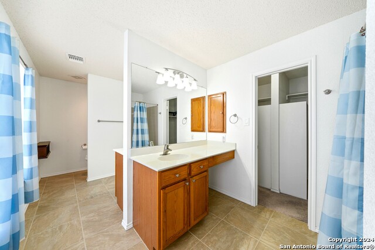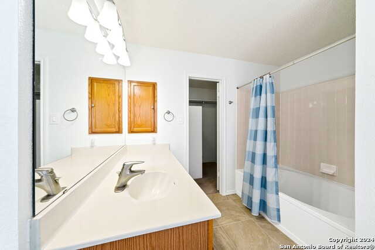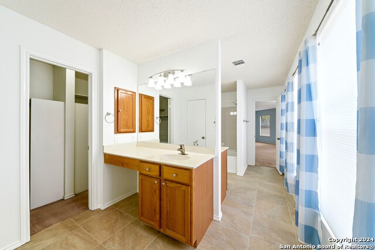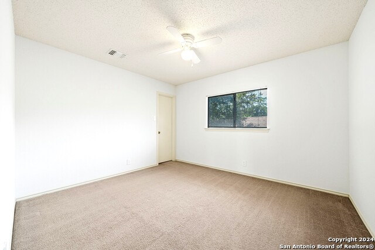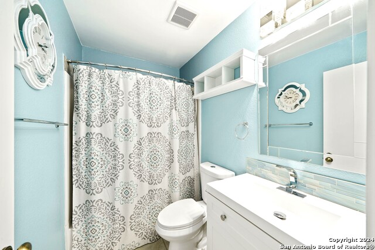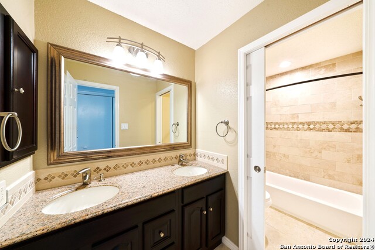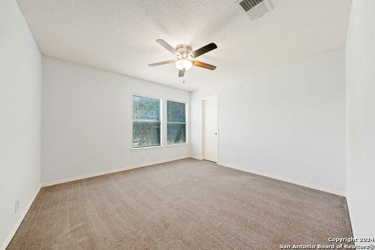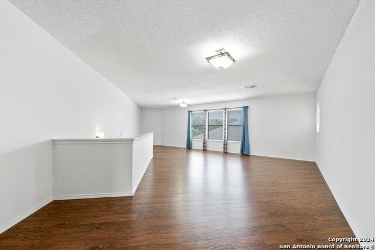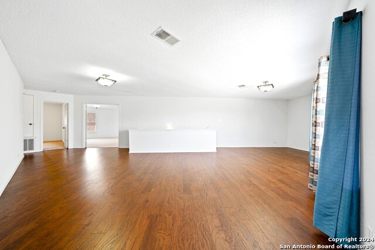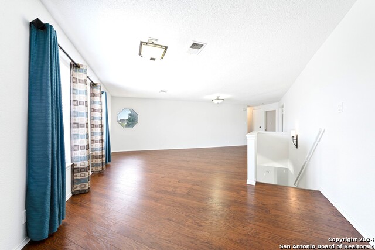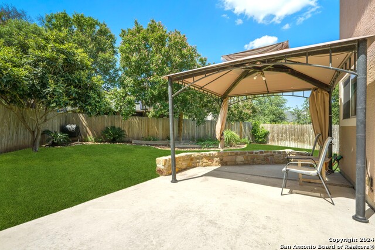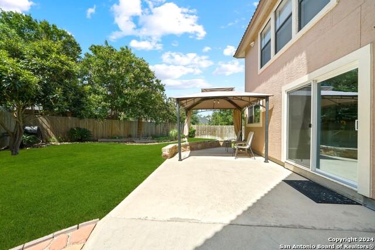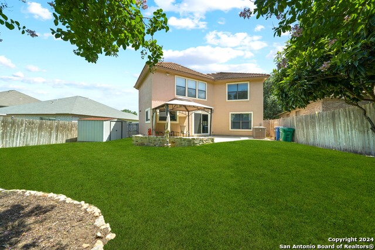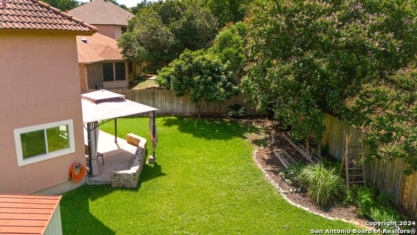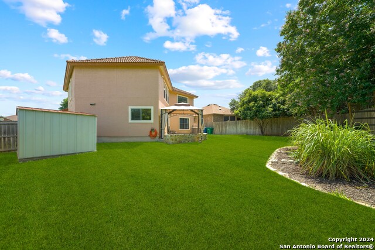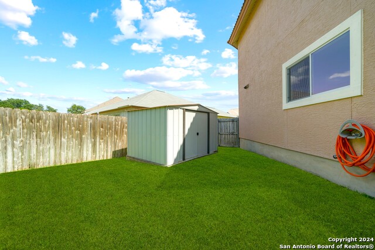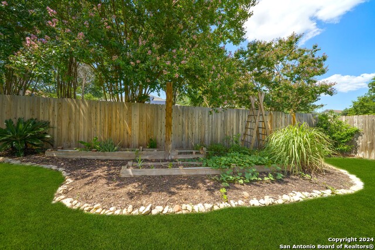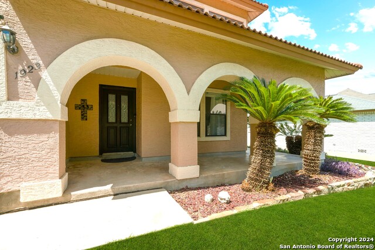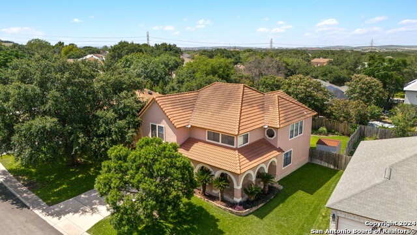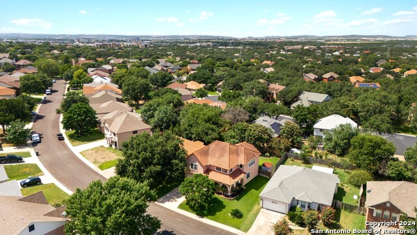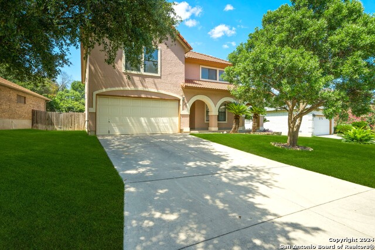1923 Emerald Mist, San Antonio, TX 78230
Property Photos
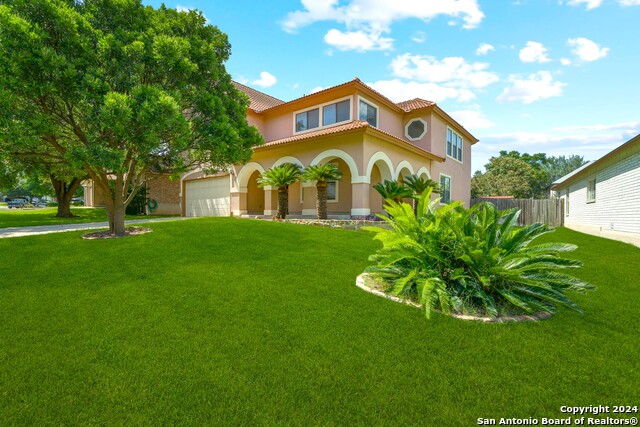
Would you like to sell your home before you purchase this one?
Priced at Only: $449,000
For more Information Call:
Address: 1923 Emerald Mist, San Antonio, TX 78230
Property Location and Similar Properties
- MLS#: 1793749 ( Single Residential )
- Street Address: 1923 Emerald Mist
- Viewed: 47
- Price: $449,000
- Price sqft: $130
- Waterfront: No
- Year Built: 1997
- Bldg sqft: 3460
- Bedrooms: 5
- Total Baths: 3
- Full Baths: 3
- Garage / Parking Spaces: 2
- Days On Market: 64
- Additional Information
- County: BEXAR
- City: San Antonio
- Zipcode: 78230
- Subdivision: Huntington Place
- District: Northside
- Elementary School: Lockhill
- Middle School: Hobby William P.
- High School: Clark
- Provided by: Barrientos Properties
- Contact: Rodney Barrientos
- (210) 639-4476

- DMCA Notice
-
DescriptionWelcome home to 1923 Emerald Mist.....a beautiful Mediterranean Style tile roof home located in the sought after Huntington Place Subdivision. The open floor plan shows like a model home and features: a recently remodeled Kitchen with Granite Countertops, Stainless Steel Vent Hood, Beverage Refrigerator, Custom Cabinets, Stainless Steel Appliances (2022), Spacious Living & Eating Areas, Media Room/ 5th Bedroom (First Floor), Game Room, HVAC (2021), Huge Master Bedroom Retreat and many other custom amenities! The Park like backyard is professionally landscaped with an herb garden and is perfect for entertaining friends and family or just relaxing. Located within minutes of the South Texas Medical Center, Valero, USAA, UTSA, Fiesta Texas and other major San Antonio shopping and entertainment venues! ***$10K Price Adjustment!***
Payment Calculator
- Principal & Interest -
- Property Tax $
- Home Insurance $
- HOA Fees $
- Monthly -
Features
Building and Construction
- Apprx Age: 27
- Builder Name: UNKNOWN
- Construction: Pre-Owned
- Exterior Features: 4 Sides Masonry, Stucco
- Floor: Carpeting, Ceramic Tile, Laminate
- Foundation: Slab
- Kitchen Length: 17
- Roof: Tile
- Source Sqft: Appsl Dist
Land Information
- Lot Description: Mature Trees (ext feat), Level
- Lot Improvements: Street Paved, Curbs, Street Gutters, Sidewalks, Streetlights, Fire Hydrant w/in 500'
School Information
- Elementary School: Lockhill
- High School: Clark
- Middle School: Hobby William P.
- School District: Northside
Garage and Parking
- Garage Parking: Two Car Garage, Attached
Eco-Communities
- Energy Efficiency: Programmable Thermostat, Double Pane Windows, Low E Windows, Ceiling Fans
- Green Features: Low Flow Commode
- Water/Sewer: Water System, Sewer System, City
Utilities
- Air Conditioning: One Central
- Fireplace: Not Applicable
- Heating Fuel: Electric
- Heating: Central
- Recent Rehab: No
- Utility Supplier Elec: CPS
- Utility Supplier Gas: CPS
- Utility Supplier Grbge: CITY
- Utility Supplier Other: TIME WARNER
- Utility Supplier Sewer: SAWS
- Utility Supplier Water: SAWS
- Window Coverings: Some Remain
Amenities
- Neighborhood Amenities: Jogging Trails
Finance and Tax Information
- Days On Market: 48
- Home Owners Association Fee: 300
- Home Owners Association Frequency: Annually
- Home Owners Association Mandatory: Mandatory
- Home Owners Association Name: HUNTINGTON PLACE SUBDIVISION HOA
- Total Tax: 6323.72
Rental Information
- Currently Being Leased: No
Other Features
- Block: 15
- Contract: Exclusive Right To Sell
- Instdir: VANCE JACKSON/ EDGE POINT
- Interior Features: Two Living Area, Two Eating Areas, Island Kitchen, Breakfast Bar, Walk-In Pantry, Game Room, Media Room, Utility Room Inside, Secondary Bedroom Down, Open Floor Plan, Pull Down Storage, Cable TV Available, High Speed Internet, Laundry Main Level, Laundry Room, Telephone, Walk in Closets
- Legal Desc Lot: 76
- Legal Description: NCB 19159 BLK 15 LOT 76 (DE ZAVALA TEN SUBD UT-6)
- Miscellaneous: City Bus, School Bus
- Occupancy: Vacant
- Ph To Show: 2102222227
- Possession: Closing/Funding
- Style: Two Story, Mediterranean
- Views: 47
Owner Information
- Owner Lrealreb: No
Nearby Subdivisions
Carmen Heights
Charter Oaks
Colonial Hills
Colonial Oaks
Colonial Village
Colonies North
Creekside Court
Dreamland Oaks
Elm Creek
Estates Of Alon
Foothills
Gdn Hms At Shavano Ridge
Green Briar
Hidden Creek
Hunters Creek
Hunters Creek North
Huntington Place
Inverness
Kings Grant Forest
Mission Oaks
Mission Trace
N/a
Oakcreek Northwest
Orsinger Lane
Orsinger Lane Gdn Hmsns
Park Forest
River Oaks
Shavano Creek
Shavano Forest
Shavano Heights
Shavano Ridge
Shenandoah
Summit Of Colonies N
The Enclave At Elm Creek - Bex
The Summit
Wellsprings
Whispering Oaks
Woodland Manor
Woods Of Alon

- Antonio Ramirez
- Premier Realty Group
- Mobile: 210.557.7546
- Mobile: 210.557.7546
- tonyramirezrealtorsa@gmail.com


