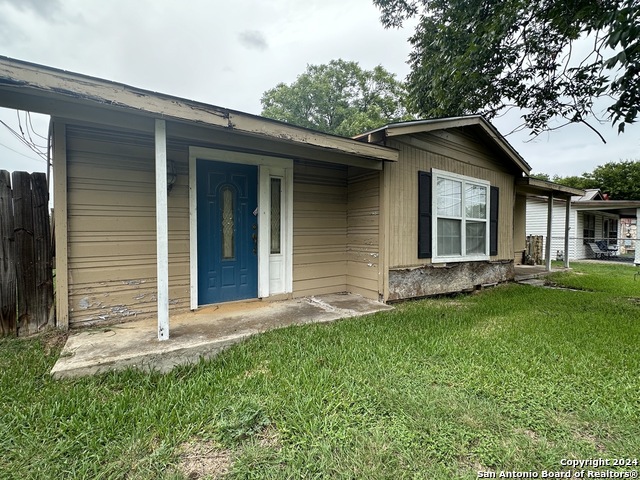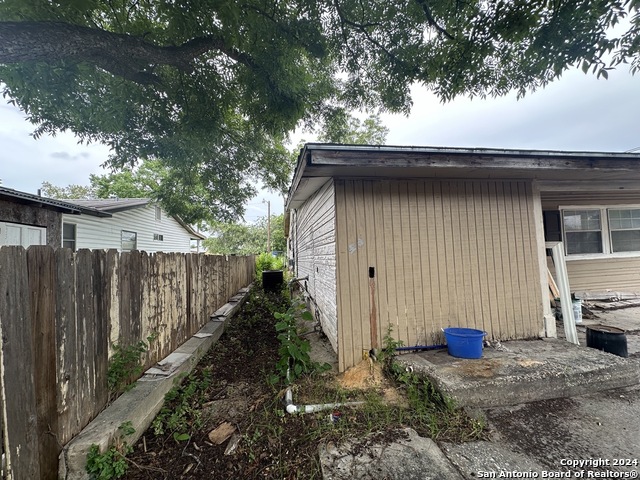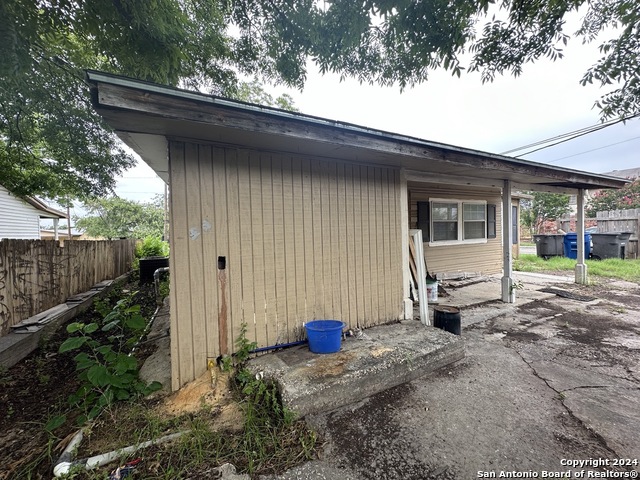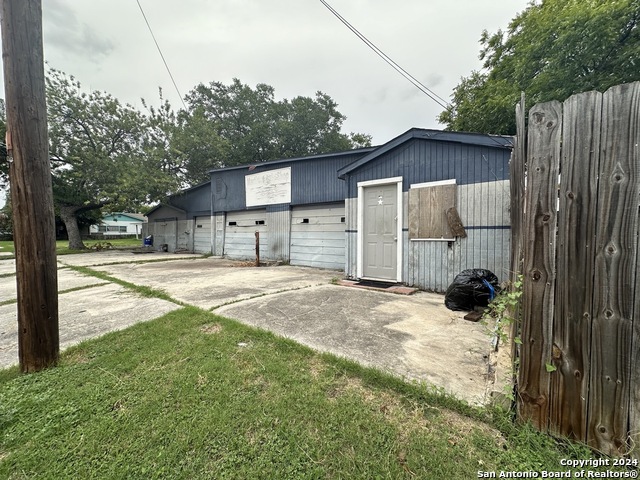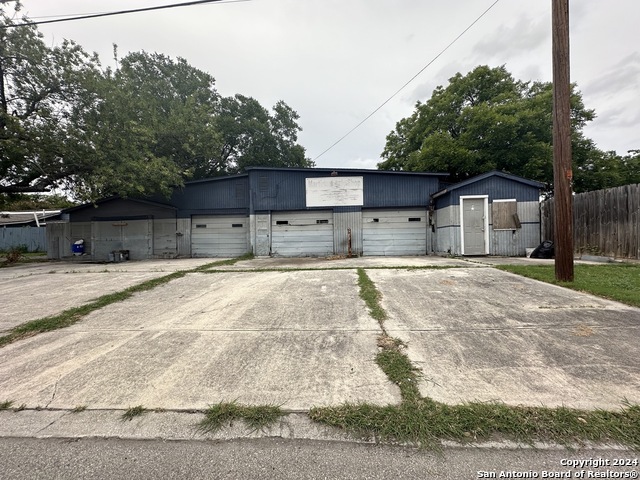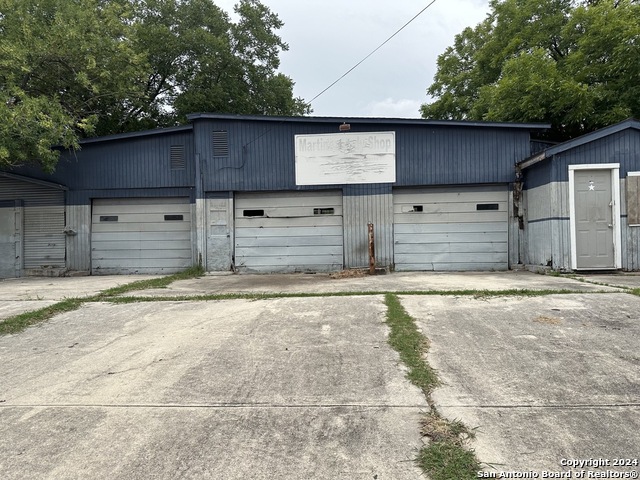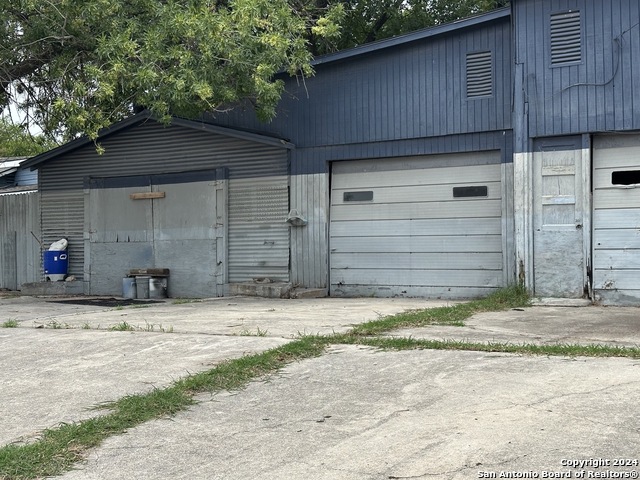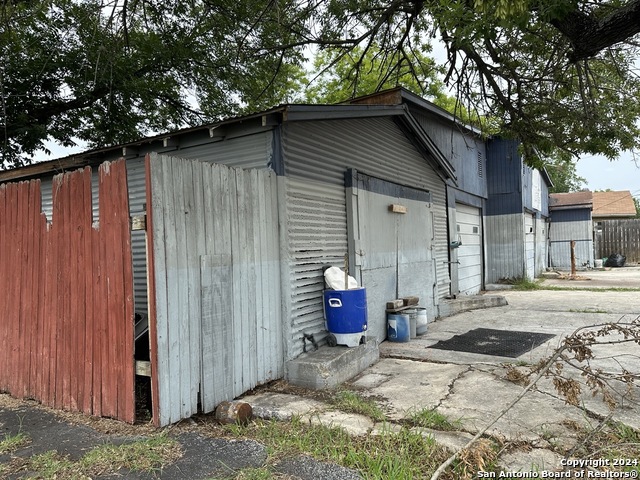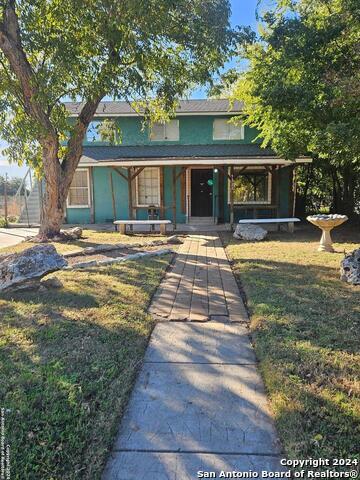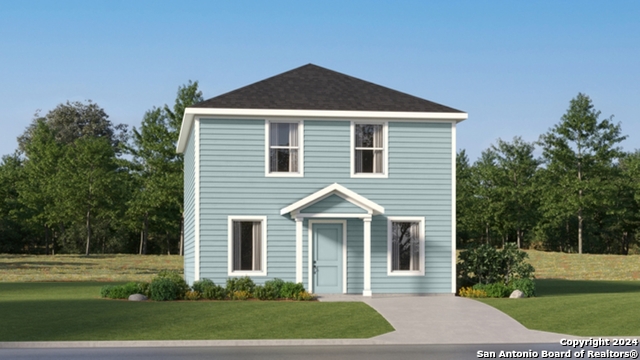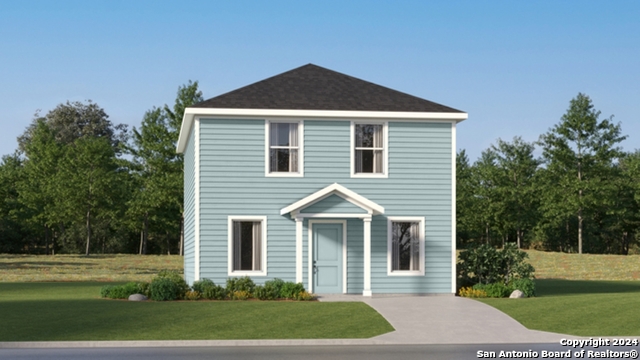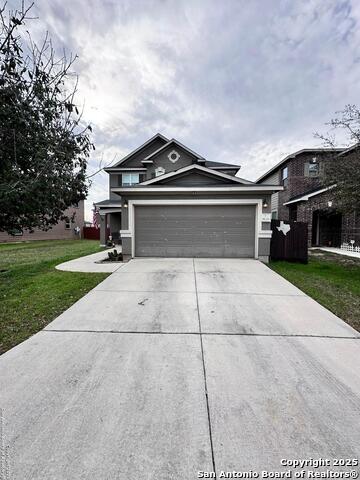423 Burton Ave, San Antonio, TX 78221
Property Photos
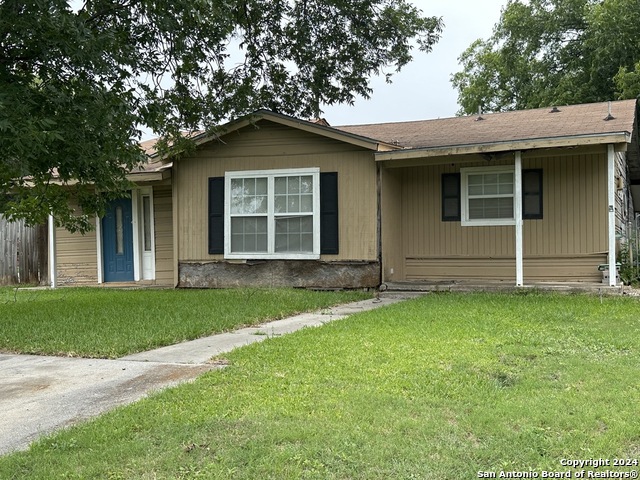
Would you like to sell your home before you purchase this one?
Priced at Only: $175,000
For more Information Call:
Address: 423 Burton Ave, San Antonio, TX 78221
Property Location and Similar Properties
- MLS#: 1793711 ( Single Residential )
- Street Address: 423 Burton Ave
- Viewed: 79
- Price: $175,000
- Price sqft: $105
- Waterfront: No
- Year Built: 1962
- Bldg sqft: 1661
- Bedrooms: 3
- Total Baths: 2
- Full Baths: 2
- Garage / Parking Spaces: 1
- Days On Market: 257
- Additional Information
- County: BEXAR
- City: San Antonio
- Zipcode: 78221
- Subdivision: Harlandale
- District: Harlandale I.S.D
- Elementary School: Vestal
- Middle School: Terrell Wells
- High School: Mccollum
- Provided by: Phyllis Browning Company
- Contact: Alejandra Cantu
- (210) 464-0601

- DMCA Notice
-
DescriptionAttention Investors! Discover your next great flip opportunity with this unique property featuring both a 3 bedroom, 2 bathroom home and a fully equipped mechanic shop on a spacious corner lot. This property is free and clear for a smooth transaction. Residential Home: 3 bd 2 ba 1,661 sq ft.Mechanic Shop: 3 bays, office space, 1,992 sq ft.Both require full renovations, and the price reflects updating costs. This property is sold AS IS. Don't miss out on this exceptional investment opportunity!
Payment Calculator
- Principal & Interest -
- Property Tax $
- Home Insurance $
- HOA Fees $
- Monthly -
Features
Building and Construction
- Apprx Age: 62
- Builder Name: Unknown
- Construction: Pre-Owned
- Exterior Features: Wood
- Floor: Ceramic Tile
- Kitchen Length: 10
- Roof: Wood Shingle/Shake
- Source Sqft: Appsl Dist
Land Information
- Lot Description: Corner
School Information
- Elementary School: Vestal
- High School: Mccollum
- Middle School: Terrell Wells
- School District: Harlandale I.S.D
Garage and Parking
- Garage Parking: None/Not Applicable
Eco-Communities
- Water/Sewer: City
Utilities
- Air Conditioning: One Central
- Fireplace: Not Applicable
- Heating Fuel: Electric
- Heating: Central
- Recent Rehab: No
- Window Coverings: All Remain
Amenities
- Neighborhood Amenities: None
Finance and Tax Information
- Days On Market: 256
- Home Owners Association Mandatory: None
- Total Tax: 5392.33
Other Features
- Block: 39
- Contract: Exclusive Right To Sell
- Instdir: 35 South, exit SW Military Drive, Take Left, Right on Commercial Ave, Left on Sharmain, Take Left on Burton Ave
- Interior Features: One Living Area
- Legal Desc Lot: 12
- Legal Description: NCB 9323 BLK 39 LOT 12
- Occupancy: Vacant
- Ph To Show: 210-464-0601
- Possession: Closing/Funding
- Style: One Story
- Views: 79
Owner Information
- Owner Lrealreb: No
Similar Properties

- Antonio Ramirez
- Premier Realty Group
- Mobile: 210.557.7546
- Mobile: 210.557.7546
- tonyramirezrealtorsa@gmail.com



