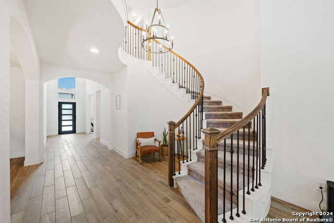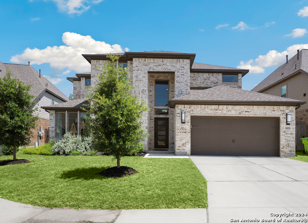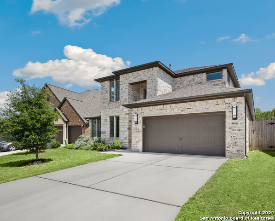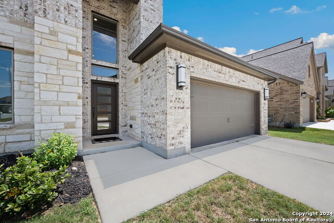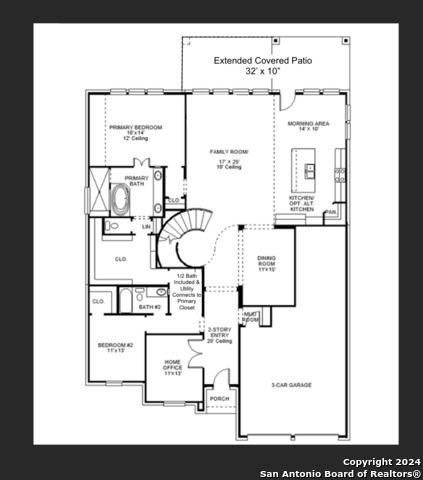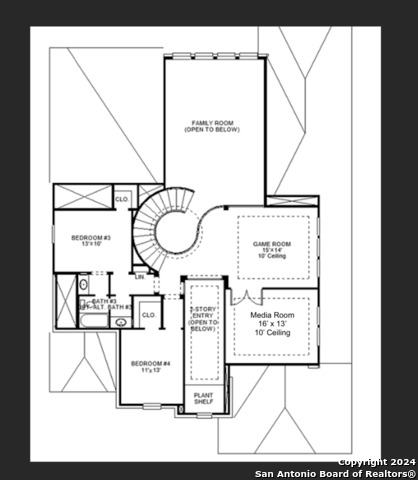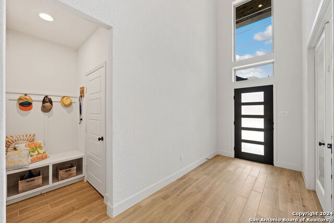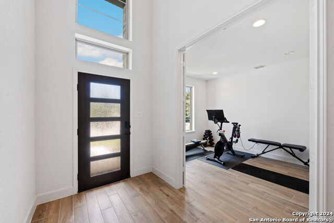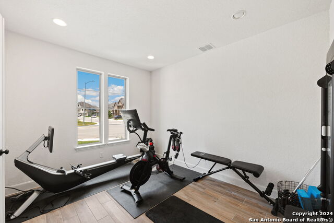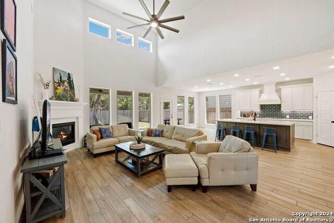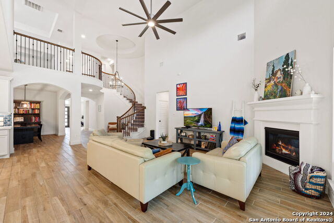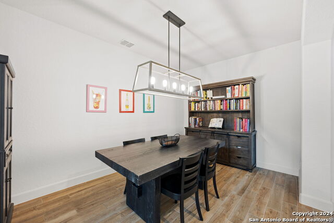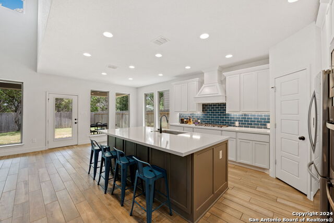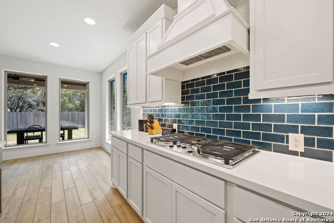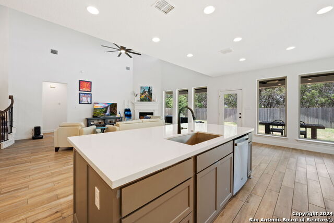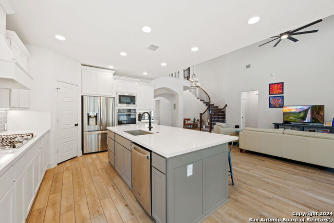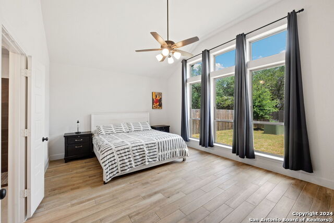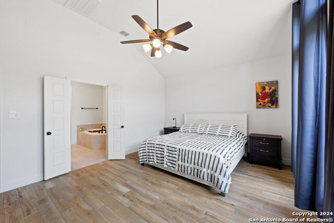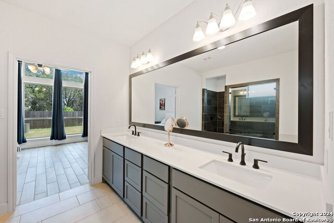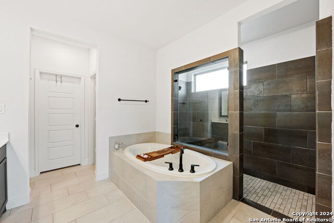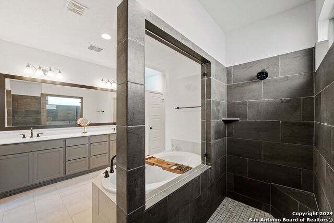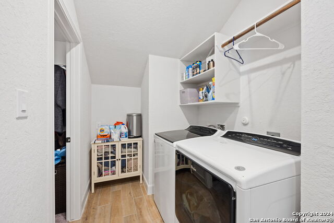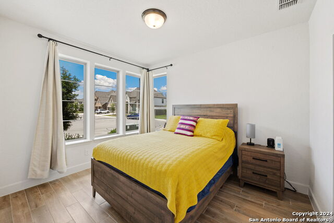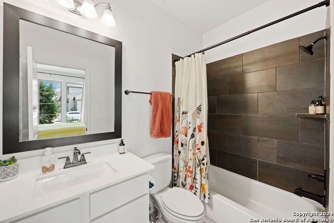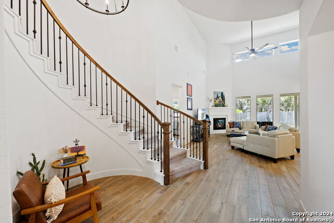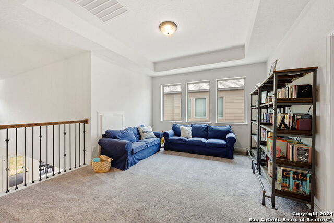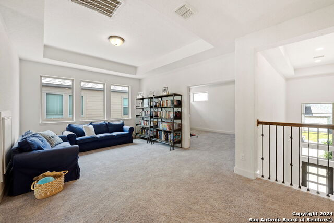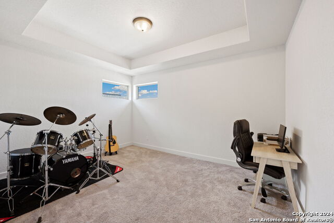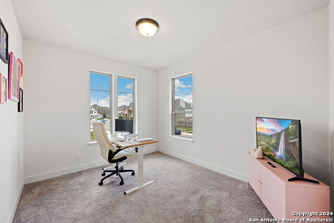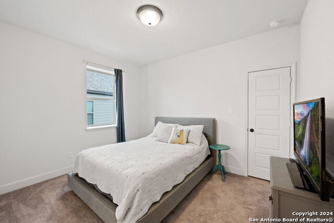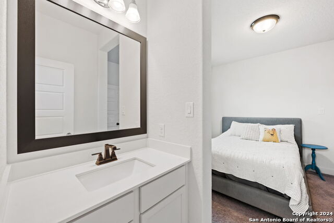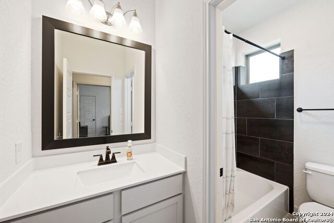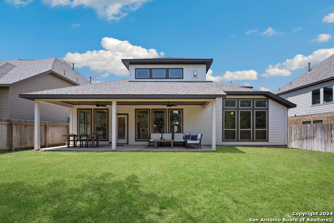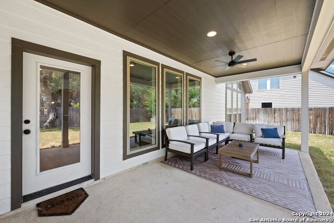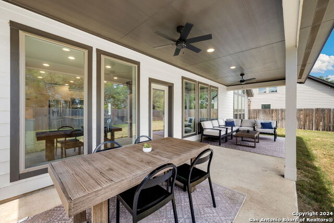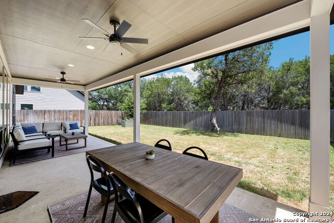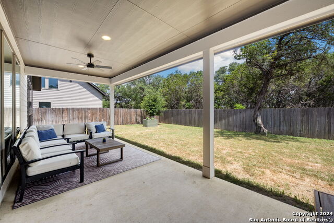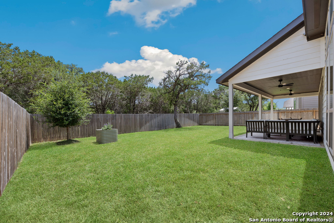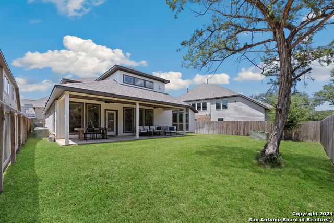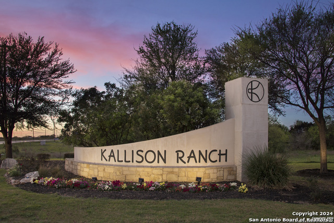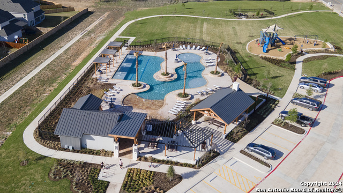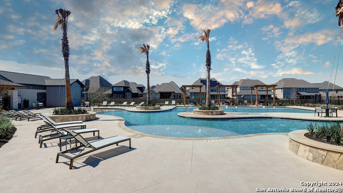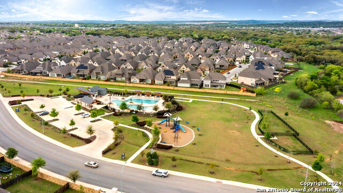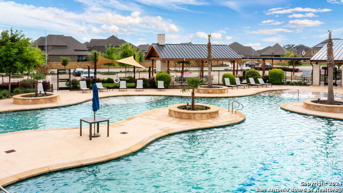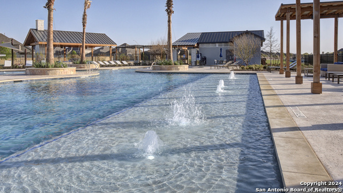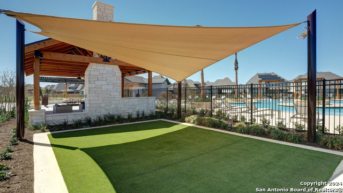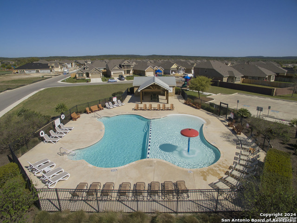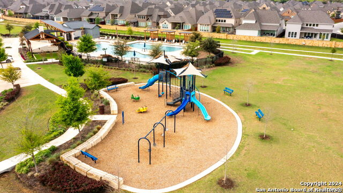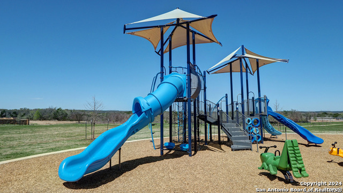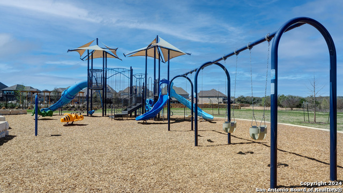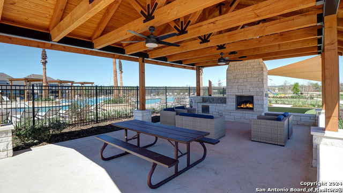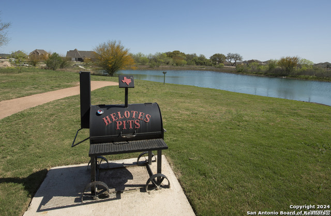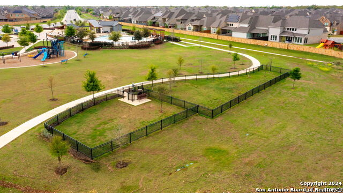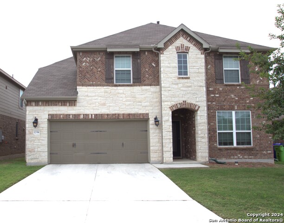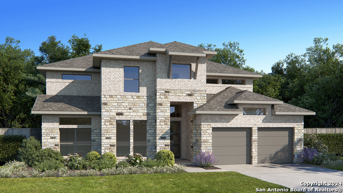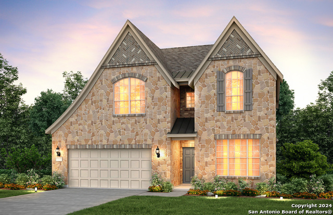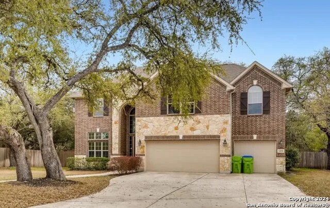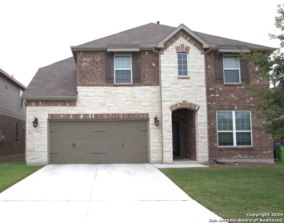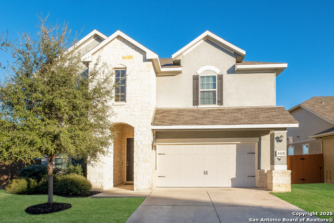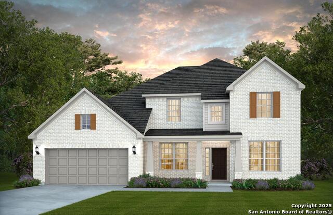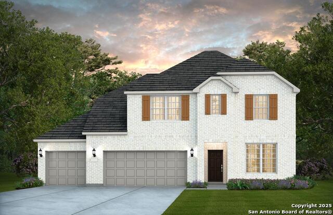14106 Swift Breeze, San Antonio, TX 78254
Property Photos
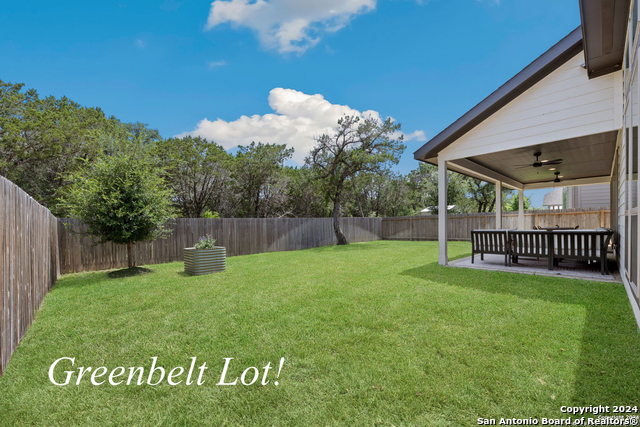
Would you like to sell your home before you purchase this one?
Priced at Only: $599,998
For more Information Call:
Address: 14106 Swift Breeze, San Antonio, TX 78254
Property Location and Similar Properties
- MLS#: 1793684 ( Single Residential )
- Street Address: 14106 Swift Breeze
- Viewed: 75
- Price: $599,998
- Price sqft: $177
- Waterfront: No
- Year Built: 2021
- Bldg sqft: 3396
- Bedrooms: 4
- Total Baths: 4
- Full Baths: 3
- 1/2 Baths: 1
- Garage / Parking Spaces: 3
- Days On Market: 190
- Additional Information
- County: BEXAR
- City: San Antonio
- Zipcode: 78254
- Subdivision: Kallison Ranch
- District: Northside
- Elementary School: Henderson
- Middle School: Straus
- High School: Harlan
- Provided by: Phillips & Associates Realty
- Contact: Dana Phillips
- (210) 846-5444

- DMCA Notice
-
DescriptionStunning like new Perry Home ready & available! Welcome to your neutral and elegant dream home; This nearly new residence provides 7 years left on the structural builder warranty, ensuring peace of mind for years to come. Additional highlights include front gutters to protect that foundation and a prime location in a friendly neighborhood near restaurants and groceries. Kallison Ranch Amenities have 2 pools and 2 play areas, pond, spaces for parties, and within 1.2 miles of each of the 3 grade schools! The home features advanced smart technology, including smart controls for the garage, lighting, AC, and a Ring doorbell, adding convenience and security to your everyday life. You'll be greeted by an impressive 8 foot front door and welcomed into a grand living space with soaring 20 foot ceilings that create an airy and expansive feel. Step inside and be captivated by the elegance and grandeur of the curved staircase, a stunning focal point that adds the perfect touch of sophistication to the home. The bright and welcoming space is bathed in natural light, enhancing the open and inviting atmosphere. Gas cooking in the modern kitchen provides a superior cooking experience, while the absence of carpet in the downstairs living area and primary bedroom ensures easy maintenance and a sleek look. Primary closet has the stunning convenience of access to the utility room. Downstairs you'll also find the guest suite with private bathroom AND half bath for the rest of your guest separate. Enjoy outdoor living on the expansive 30 foot long covered patio, perfect for entertaining or relaxing, with a flat yard that backs onto a protected greenbelt, offering privacy and a serene natural view. This home is a perfect blend of elegance, comfort, and modern amenities, waiting for you to make it your own.
Payment Calculator
- Principal & Interest -
- Property Tax $
- Home Insurance $
- HOA Fees $
- Monthly -
Features
Building and Construction
- Builder Name: PERRY HOMES
- Construction: Pre-Owned
- Exterior Features: Brick, 4 Sides Masonry, Stone/Rock, Cement Fiber
- Floor: Carpeting, Ceramic Tile
- Foundation: Slab
- Kitchen Length: 15
- Roof: Composition
- Source Sqft: Appsl Dist
Land Information
- Lot Description: On Greenbelt, Mature Trees (ext feat), Level
- Lot Improvements: Street Paved, Curbs, Street Gutters, Sidewalks, Streetlights, Fire Hydrant w/in 500', Private Road
School Information
- Elementary School: Henderson
- High School: Harlan HS
- Middle School: Straus
- School District: Northside
Garage and Parking
- Garage Parking: Three Car Garage, Attached, Oversized, Tandem
Eco-Communities
- Energy Efficiency: Programmable Thermostat, Double Pane Windows, Ceiling Fans
- Green Certifications: HERS Rated
- Green Features: EF Irrigation Control
- Water/Sewer: Water System, Sewer System
Utilities
- Air Conditioning: Two Central, Zoned
- Fireplace: One, Living Room, Gas Logs Included, Gas
- Heating Fuel: Natural Gas
- Heating: Central
- Utility Supplier Elec: CPS
- Utility Supplier Gas: CPS
- Utility Supplier Grbge: TIGER
- Utility Supplier Sewer: SAWS
- Utility Supplier Water: SAWS
- Window Coverings: All Remain
Amenities
- Neighborhood Amenities: Pool, Clubhouse, Park/Playground, BBQ/Grill, Lake/River Park
Finance and Tax Information
- Days On Market: 175
- Home Faces: North
- Home Owners Association Fee: 639
- Home Owners Association Frequency: Annually
- Home Owners Association Mandatory: Mandatory
- Home Owners Association Name: KALLISON RANCH
- Total Tax: 11206.28
Rental Information
- Currently Being Leased: No
Other Features
- Accessibility: 36 inch or more wide halls, Entry Slope less than 1 foot, Low Pile Carpet, Level Lot, Level Drive, First Floor Bath, Full Bath/Bed on 1st Flr, First Floor Bedroom
- Block: 54
- Contract: Exclusive Right To Sell
- Instdir: From 1604 I would take Shaenfield, continue onto Gale, then right on Culebra, Right on Ranch View W, left on Infinity Ave, left on Swift Breeze Dr, home on the right.
- Interior Features: Two Living Area, Separate Dining Room, Eat-In Kitchen, Two Eating Areas, Island Kitchen, Breakfast Bar, Walk-In Pantry, Study/Library, Game Room, Media Room, Utility Room Inside, Secondary Bedroom Down, 1st Floor Lvl/No Steps, High Ceilings, Open Floor Plan, Pull Down Storage, High Speed Internet, Laundry in Closet, Laundry Main Level, Laundry Lower Level, Laundry Room, Walk in Closets
- Legal Desc Lot: 27
- Legal Description: CB 4451B (AMENDING PLAT KALLISON RANCH PH 1 UT 2), BLOCK 54
- Miscellaneous: Builder 10-Year Warranty, No City Tax, Cluster Mail Box
- Occupancy: Owner
- Ph To Show: 210-222-2227
- Possession: Closing/Funding
- Style: Two Story
- Views: 75
Owner Information
- Owner Lrealreb: No
Similar Properties
Nearby Subdivisions
Autumn Ridge
Bexar
Braun Hollow
Braun Landings
Braun Point
Braun Station
Braun Station East
Braun Station West
Braun Willow
Brauns Farm
Bricewood
Bridgewood
Bridgewood Estates
Bridgewood Sub
Camino Bandera
Canyon Parke
Canyon Pk Est Remuda
Corley Farms
Cross Creek
Davis Ranch
Finesilver
Geronimo Forest
Guilbeau Gardens
Guilbeau Park
Heritage Farm
Hills Of Shaenfield
Kallison Ranch
Kallison Ranch Ii - Bexar Coun
Kallison Ranch- Windgate
Laura Heights
Laurel Heights
Meadows At Bridgewood
Oak Grove
Oasis
Prescott Oaks
Remuda Ranch
Remuda Ranch North Subd
Riverstone At Westpointe
Rosemont Heights
Saddlebrook
Sagebrooke
Sagewood
Shaenfield Place
Silver Canyon
Silver Oaks
Silverbrook
Silverbrook Ns
Stagecoach Run
Stagecoach Run Ns
Stillwater Ranch
Stonefield
Stonefield Estates
Talise De Culebra
The Hills Of Shaenfield
The Orchards At Valley Ranch
The Villas At Braun Station
Townsquare
Tribute Ranch
Valley Ranch
Valley Ranch - Bexar County
Waterwheel
Waterwheel Unit 1 Phase 1
Waterwheel Unit 1 Phase 2
Wild Horse Overlook
Wildhorse
Wildhorse At Tausch Farms
Wildhorse Vista
Wind Gate Ranch
Woods End

- Antonio Ramirez
- Premier Realty Group
- Mobile: 210.557.7546
- Mobile: 210.557.7546
- tonyramirezrealtorsa@gmail.com


