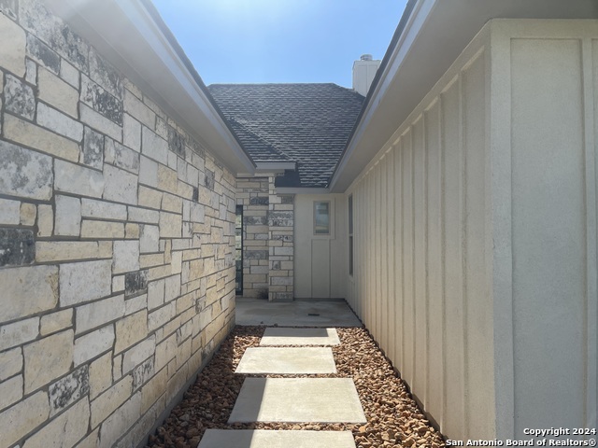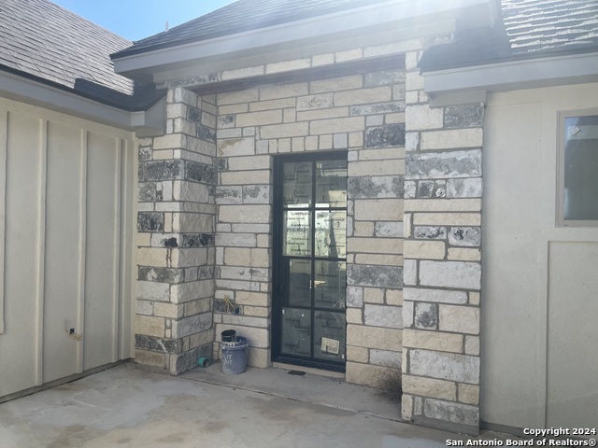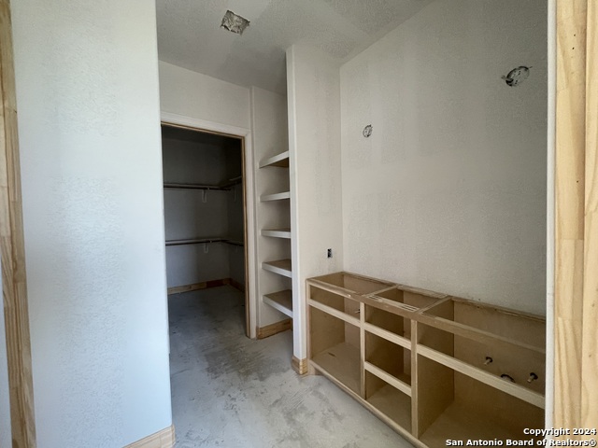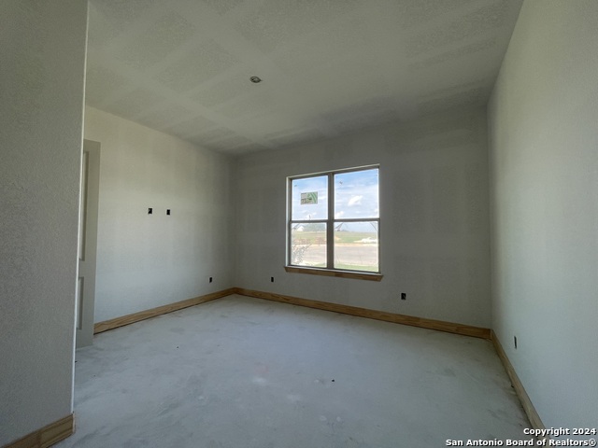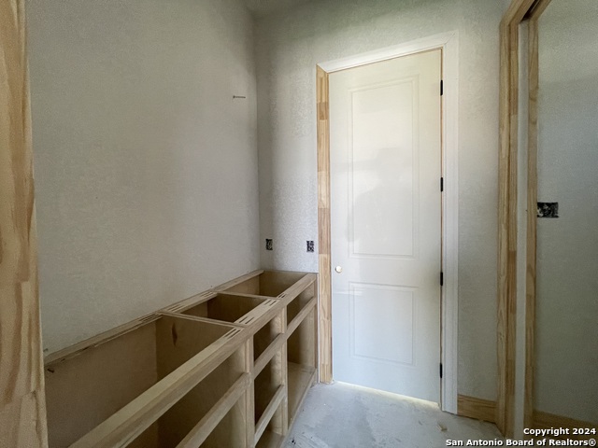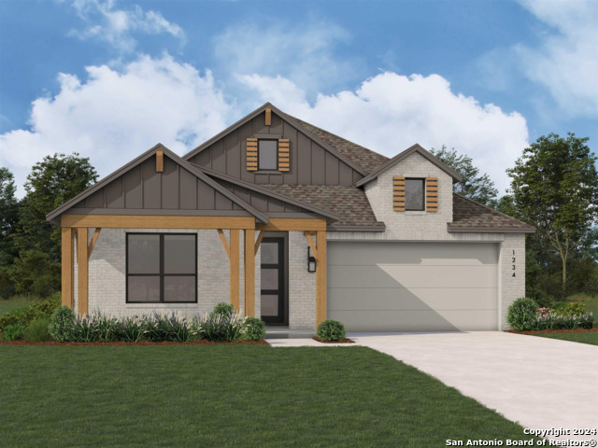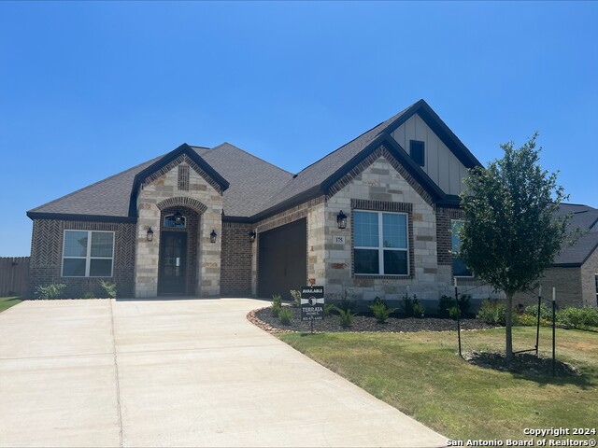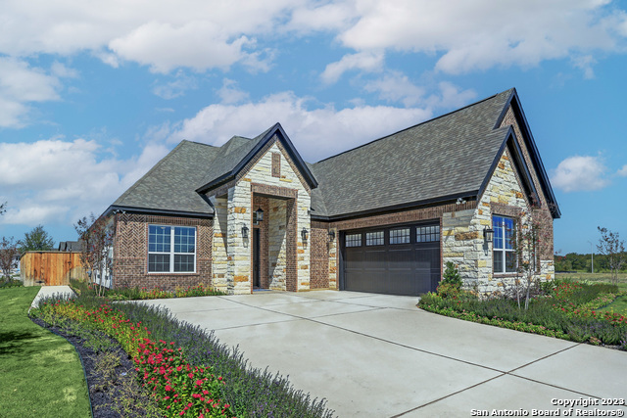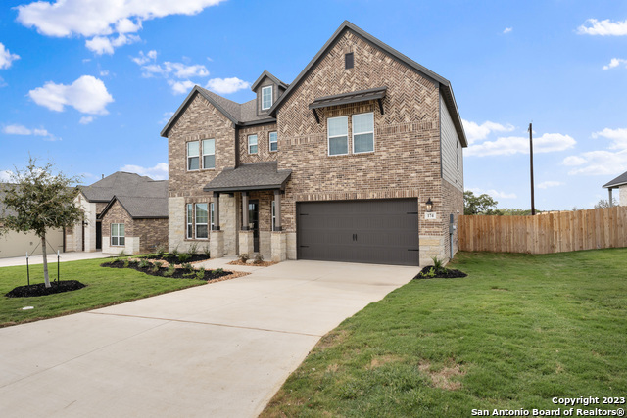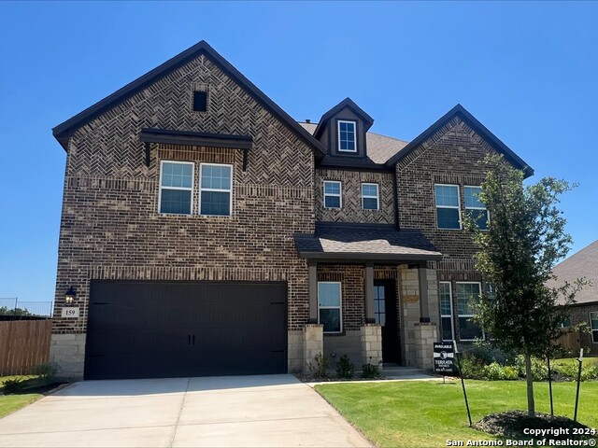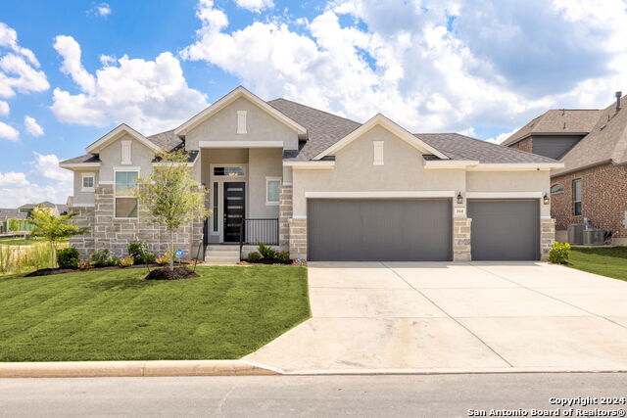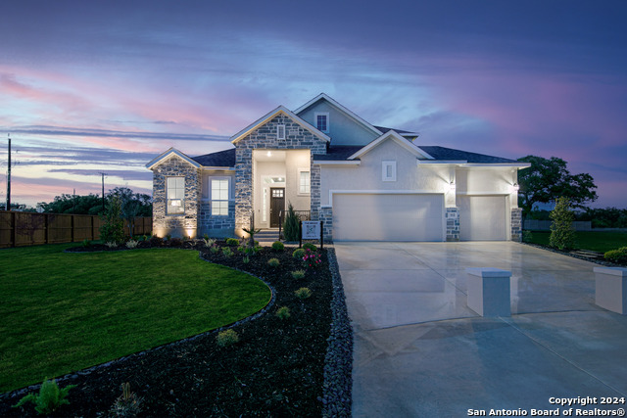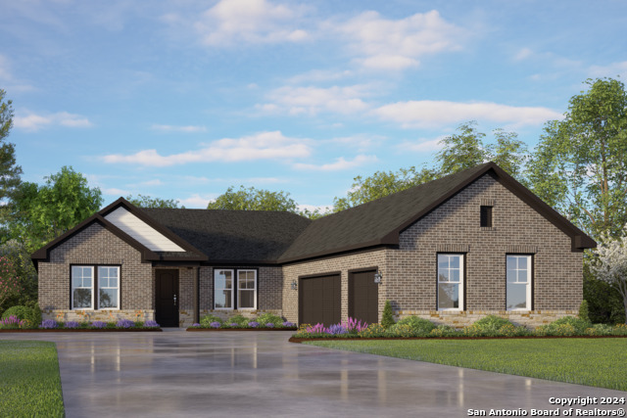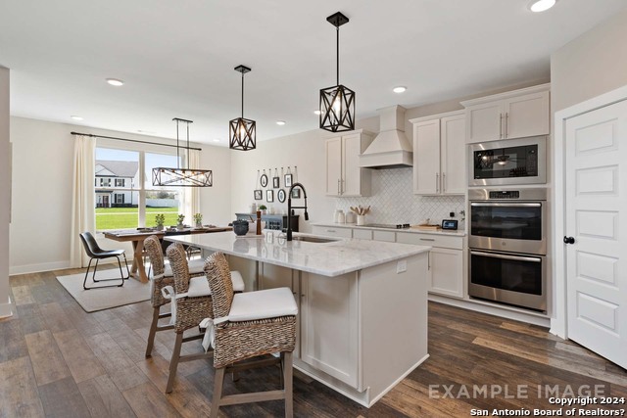131 John T Court, Castroville, TX 78009
Property Photos
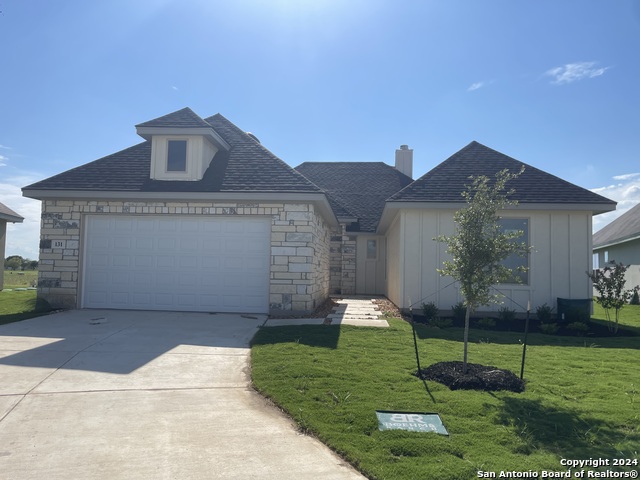
Would you like to sell your home before you purchase this one?
Priced at Only: $514,990
For more Information Call:
Address: 131 John T Court, Castroville, TX 78009
Property Location and Similar Properties
- MLS#: 1792868 ( Single Residential )
- Street Address: 131 John T Court
- Viewed: 16
- Price: $514,990
- Price sqft: $260
- Waterfront: No
- Year Built: 2024
- Bldg sqft: 1978
- Bedrooms: 3
- Total Baths: 3
- Full Baths: 2
- 1/2 Baths: 1
- Garage / Parking Spaces: 2
- Days On Market: 66
- Additional Information
- County: MEDINA
- City: Castroville
- Zipcode: 78009
- Subdivision: Boehme Ranch
- District: Medina Valley I.S.D.
- Elementary School: Castroville
- Middle School: Medina Valley
- High School: Medina Valley
- Provided by: Texas Premier Realty
- Contact: Gerald Sprute
- (210) 872-1320

- DMCA Notice
-
DescriptionBeautiful 3 bedroom 2 and a half bath home for senior living in gated Boehme Ranch with access to Alsatian Golf Club. Features include stainless appliances, tile floors, granite countertops and crown molding. Exclusive community center with swimming pool under construction.
Payment Calculator
- Principal & Interest -
- Property Tax $
- Home Insurance $
- HOA Fees $
- Monthly -
Features
Building and Construction
- Builder Name: Bravo Country Homes
- Construction: New
- Exterior Features: 4 Sides Masonry
- Floor: Ceramic Tile
- Foundation: Slab
- Kitchen Length: 16
- Roof: Composition
- Source Sqft: Bldr Plans
Land Information
- Lot Description: Cul-de-Sac/Dead End, County VIew, 1/4 - 1/2 Acre, Level
School Information
- Elementary School: Castroville Elementary
- High School: Medina Valley
- Middle School: Medina Valley
- School District: Medina Valley I.S.D.
Garage and Parking
- Garage Parking: Two Car Garage
Eco-Communities
- Water/Sewer: Septic
Utilities
- Air Conditioning: One Central
- Fireplace: Living Room
- Heating Fuel: Electric
- Heating: Central
- Utility Supplier Elec: Medina Elect
- Utility Supplier Water: E Medina
- Window Coverings: None Remain
Amenities
- Neighborhood Amenities: Controlled Access, Golf Course
Finance and Tax Information
- Days On Market: 50
- Home Faces: East
- Home Owners Association Fee: 1500
- Home Owners Association Frequency: Annually
- Home Owners Association Mandatory: Mandatory
- Home Owners Association Name: BOEHME RANCH HOMEOWNER'S ASSOCIATION
- Total Tax: 2431.21
Other Features
- Block: N/A
- Contract: Exclusive Right To Sell
- Instdir: Hwy 90 West then right on CR 4516 then past golf course and right on CR 464 then right on CR 466. Look for entrance on right.
- Interior Features: One Living Area, Separate Dining Room, Eat-In Kitchen, Island Kitchen, Walk-In Pantry, Utility Room Inside, High Ceilings, Open Floor Plan
- Legal Desc Lot: 59
- Legal Description: BOEHME RANCH SUBDIVISION, UNIT 2, LOT 59, HOME 35
- Occupancy: Vacant
- Ph To Show: 210-222-2227
- Possession: Closing/Funding
- Style: One Story
- Views: 16
Owner Information
- Owner Lrealreb: No
Similar Properties
Nearby Subdivisions
A & B Subdivision
Alsatian Oaks
Alsatian Oaks: 60ft. Lots
Boehme Ranch
Castroville
Country Village
Country Village Estates
Country Village Estates Phase
Double Gate Ranch
Enclave Of Potranco Oaks
Karm - Medina County
Legend Park
Medina River West
Megans Landing
N/a
Na
Not Appl
Oak Ridge
Paraiso
Potranco Acres
Potranco Oaks
Potranco Ranch
Potranco Ranch Medina County
Potranco West
Reserve At Potranco Oaks
Reserve Potranco Oaks
River Bluff
River Bluff Estates
The Enclave At Potranco Oaks
Venado Oaks
Ville D Alsace
Westheim Village

- Antonio Ramirez
- Premier Realty Group
- Mobile: 210.557.7546
- Mobile: 210.557.7546
- tonyramirezrealtorsa@gmail.com


