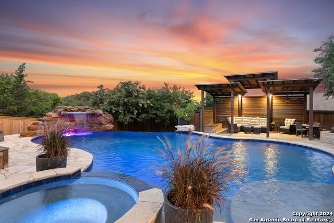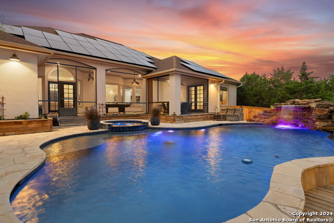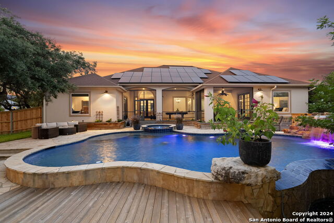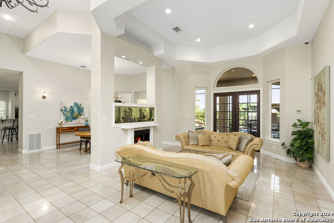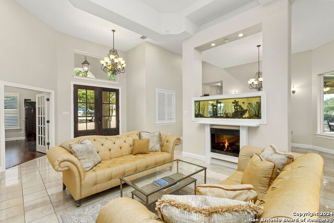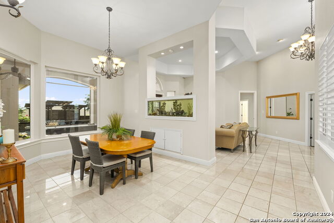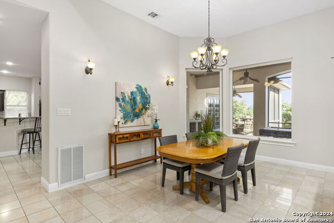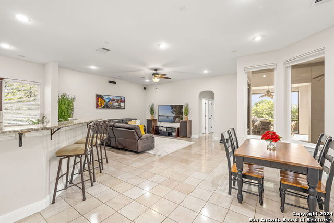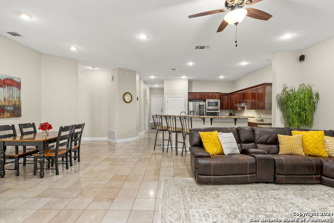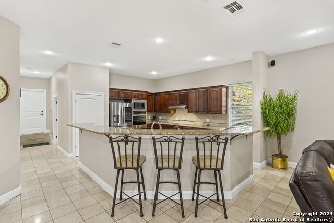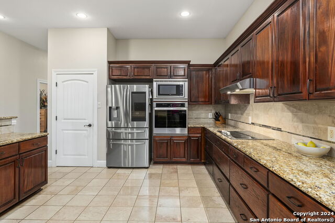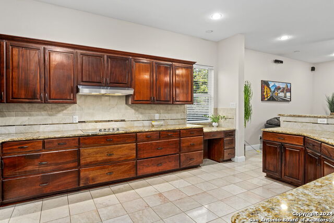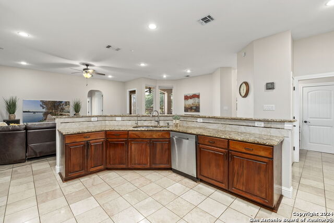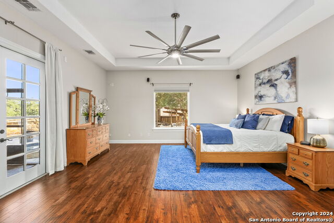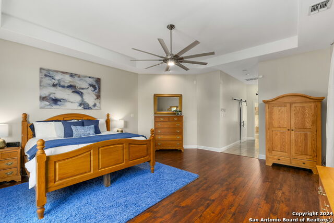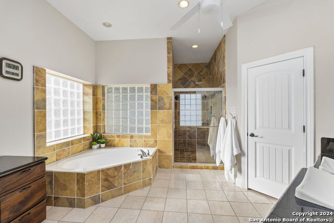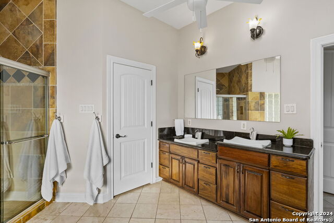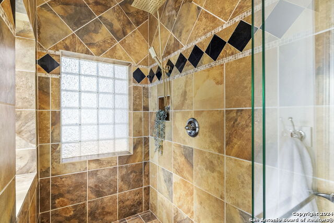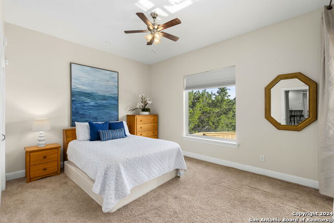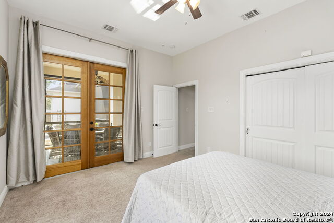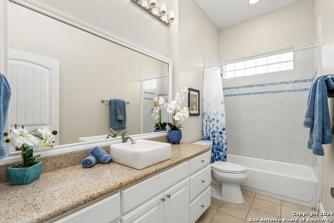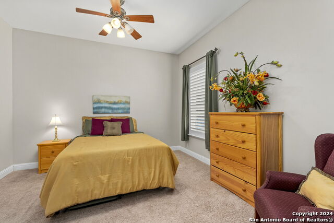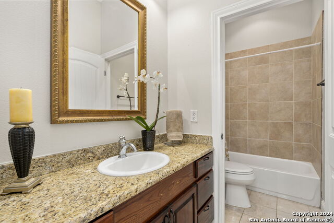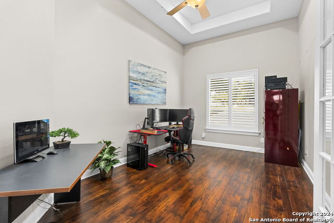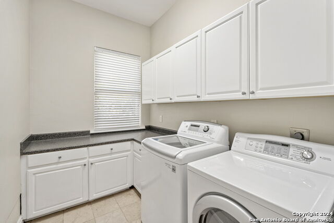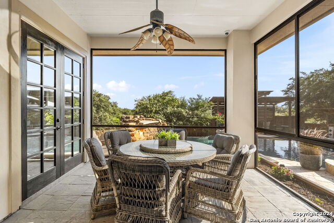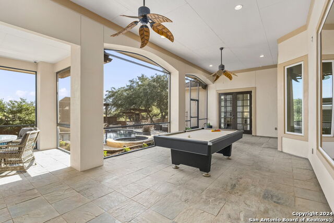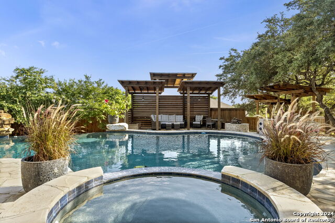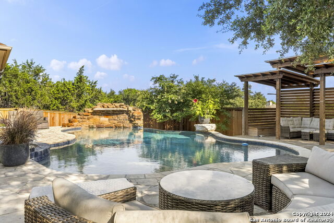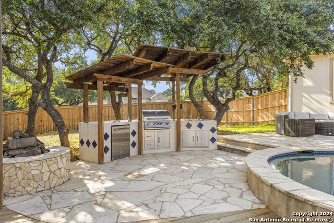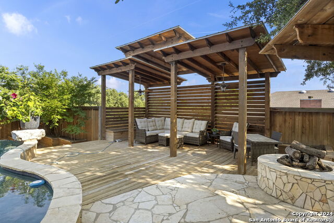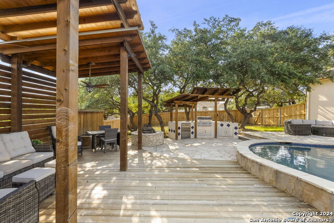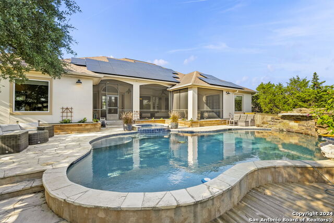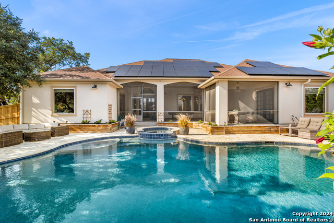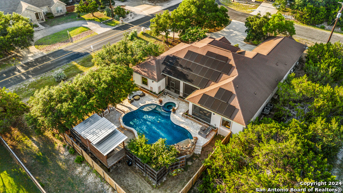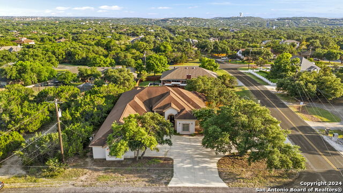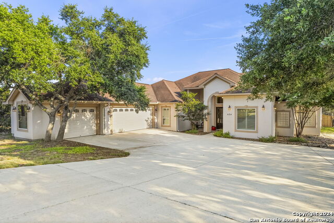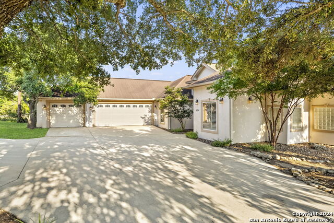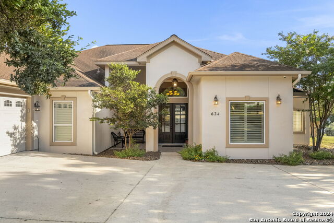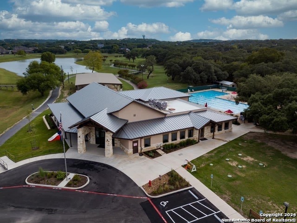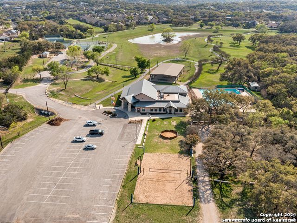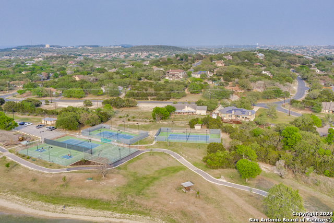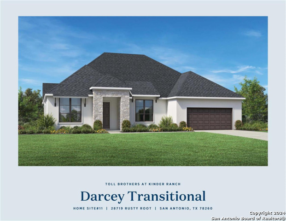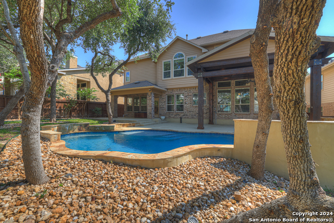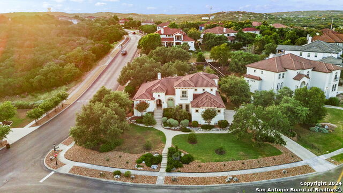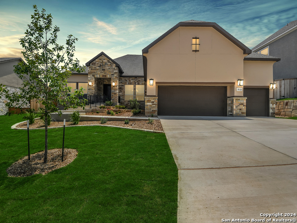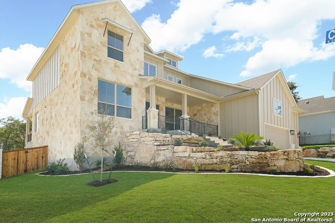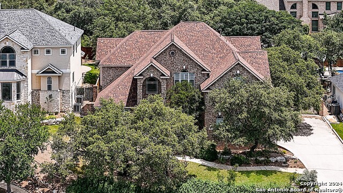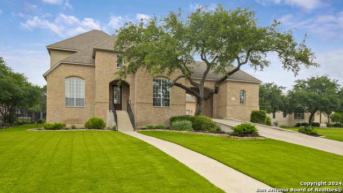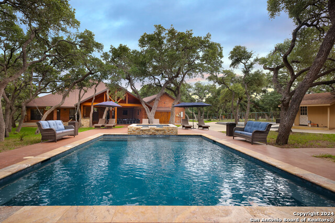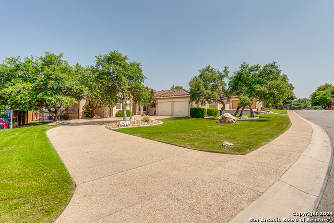624 Slumber Pass, San Antonio, TX 78260
Property Photos
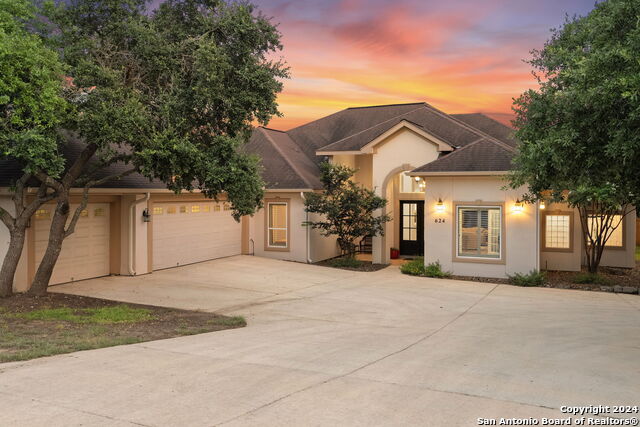
Would you like to sell your home before you purchase this one?
Priced at Only: $790,000
For more Information Call:
Address: 624 Slumber Pass, San Antonio, TX 78260
Property Location and Similar Properties
- MLS#: 1792615 ( Single Residential )
- Street Address: 624 Slumber Pass
- Viewed: 5
- Price: $790,000
- Price sqft: $244
- Waterfront: No
- Year Built: 2005
- Bldg sqft: 3239
- Bedrooms: 3
- Total Baths: 3
- Full Baths: 3
- Garage / Parking Spaces: 3
- Days On Market: 70
- Additional Information
- County: BEXAR
- City: San Antonio
- Zipcode: 78260
- Subdivision: Timberwood Park
- District: Comal
- Elementary School: Timberwood Park
- Middle School: Pieper Ranch
- High School: Pieper
- Provided by: Coldwell Banker D'Ann Harper
- Contact: Susan Brand
- (210) 422-3606

- DMCA Notice
-
DescriptionThis welcoming single story residence on a corner lot marries beautiful curb appeal, newer solar panels for energy efficiency, new roof, and an amazing outdoor living space with pool and spa all in a prime Timberwood Park location. An expansive living and dining area immediately greets guests, showcasing patio access, fireplace, tray ceiling, and gleaming marble tile floors. Just past, a large kitchen includes ample storage, granite counters and stainless steel appliances. The household chef will never feel excluded, as this space opens up to the home's family room and breakfast nook. Retreat to the owner's suite, with remote blinds and backyard access. Secondary bedrooms are split from the primary suite for privacy. The screened patio with pool table is a great addition (particularly during the hottest summer months), leading out to the private backyard with sparking pool and spa, featuring an infinity edge and waterfall, pergola and outdoor kitchen. Pool resurfaced in 2019, pool heater, pump, Polaris replaced in 2020. Newer Kinetico water softener with reverse osmosis. Solar panels convey, and allow for low utility bills! The circular driveway provides ample parking, while the three car garage has workspace, heating and cooling. Timberwood Park residents have access to a 30 acre private park with trails, catch and release fishing at the lake, 6 hole golf course, sports courts, swimming pool and splash pad, clubhouse.
Payment Calculator
- Principal & Interest -
- Property Tax $
- Home Insurance $
- HOA Fees $
- Monthly -
Features
Building and Construction
- Apprx Age: 19
- Builder Name: GARZA CUSTOM HOMES
- Construction: Pre-Owned
- Exterior Features: Stucco
- Floor: Carpeting, Ceramic Tile, Wood
- Foundation: Slab
- Kitchen Length: 15
- Other Structures: Pergola
- Roof: Heavy Composition
- Source Sqft: Appraiser
Land Information
- Lot Description: Corner, 1/4 - 1/2 Acre, Mature Trees (ext feat), Level
- Lot Improvements: Street Paved, Curbs, Streetlights, Asphalt, City Street
School Information
- Elementary School: Timberwood Park
- High School: Pieper
- Middle School: Pieper Ranch
- School District: Comal
Garage and Parking
- Garage Parking: Three Car Garage
Eco-Communities
- Energy Efficiency: Double Pane Windows, Low E Windows, Ceiling Fans
- Green Features: Solar Panels
- Water/Sewer: Septic
Utilities
- Air Conditioning: Two Central
- Fireplace: One, Living Room, Mock Fireplace
- Heating Fuel: Electric
- Heating: Central, Heat Pump, 2 Units
- Recent Rehab: No
- Utility Supplier Elec: CPS
- Utility Supplier Sewer: SEPTIC
- Utility Supplier Water: SAWS
- Window Coverings: All Remain
Amenities
- Neighborhood Amenities: Pool, Tennis, Golf Course, Clubhouse, Park/Playground, Jogging Trails, Sports Court, BBQ/Grill, Basketball Court, Volleyball Court, Other - See Remarks
Finance and Tax Information
- Days On Market: 61
- Home Owners Association Fee: 356
- Home Owners Association Frequency: Annually
- Home Owners Association Mandatory: Mandatory
- Home Owners Association Name: TIMBERWOOD PARK POA
- Total Tax: 13957
Rental Information
- Currently Being Leased: No
Other Features
- Block: 112
- Contract: Exclusive Right To Sell
- Instdir: Blanco Road to Slumber Pass. Turn Right.
- Interior Features: Two Living Area, Separate Dining Room, Island Kitchen, Breakfast Bar, Study/Library, Utility Room Inside, High Ceilings, All Bedrooms Downstairs, Laundry Lower Level, Telephone, Walk in Closets
- Legal Desc Lot: 51
- Legal Description: CB 4844A BLK 112 LOT 51 (TIMBERWOOD PART UT-16)
- Occupancy: Owner
- Ph To Show: 210-222-2227
- Possession: Closing/Funding
- Style: One Story
Owner Information
- Owner Lrealreb: No
Similar Properties
Nearby Subdivisions
Bavarian Hills
Bluffs Of Lookout Canyon
Boulders At Canyon Springs
Canyon Springs
Canyon Springs Cove
Canyon Springs/enclave At
Clementson Ranch
Deer Creek
Enclave At Canyon Springs
Estancia
Estancia Ranch
Estancia Ranch - 45
Estancia Ranch - 50
Estates At Stonegate
Hastings Ridge At Kinder Ranch
Hawleywood Sub
Heights At Stone Oak
Kinder Ranch
Lakeside At Canyon Springs
Links At Canyon Springs
Lookout Canyon
Lookout Canyon Creek
Mesa Del Norte
Northwest Crossing
Oakwood Acres
Panther Creek At Stone O
Panther Creek Ne
Prospect Creek At Kinder Ranch
Ridge At Canyon Springs
Ridge Of Silverado Hills
Royal Oaks Estates
San Miguel At Canyon Springs
Sherwood Forest
Silverado Hills
Springs Of Silverado Hills
Sterling Ridge
Stone Oak Villas
Stone Oak/the Heights/fawnway
Stonecrest
Stonecrest At Lookout Ca
Summerglen
Sunday Creek At Kinder Ranch
Terra Bella
The Bluffs At Canyon Springs
The Forest At Stone Oak
The Heights
The Heights @ Stone Oak
The Preserve At Sterling Ridge
The Preserve Of Sterling Ridge
The Reserves @ The Heights Of
The Ridge
The Ridge At Lookout Canyon
The Summit At Canyon Springs
The Summit At Sterling Ridge
The Villas At Timberwood Park
Timber Oaks North
Timberwod Park
Timberwood Park
Timberwood Park Area 4
Tivoli
Toll Brothers At Kinder Ranch
Valencia
Valencia Park Enclave
Valencia Terrace
Villas @ Canyon Springs The
Villas At Canyon Springs
Wilderness Pointe
Willis Ranch
Woodland Hills North

- Antonio Ramirez
- Premier Realty Group
- Mobile: 210.557.7546
- Mobile: 210.557.7546
- tonyramirezrealtorsa@gmail.com


