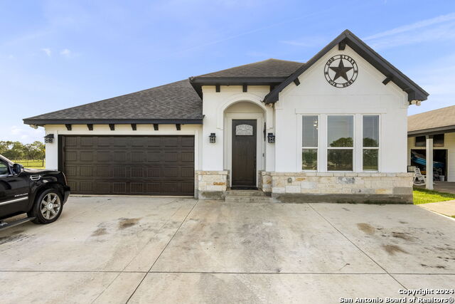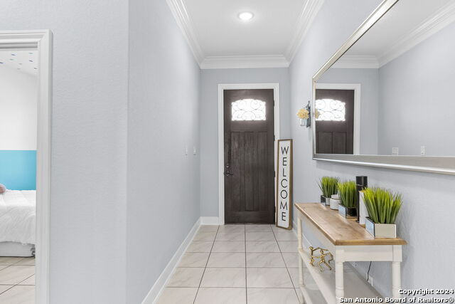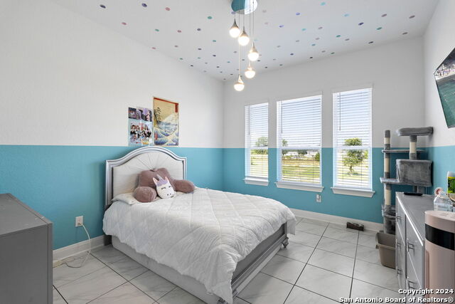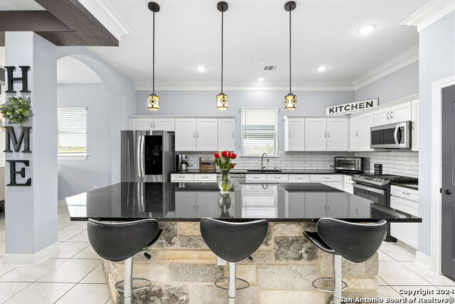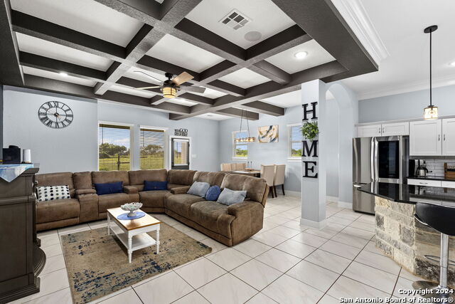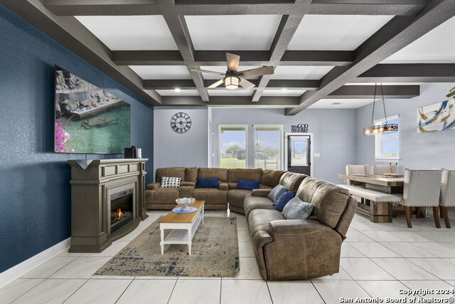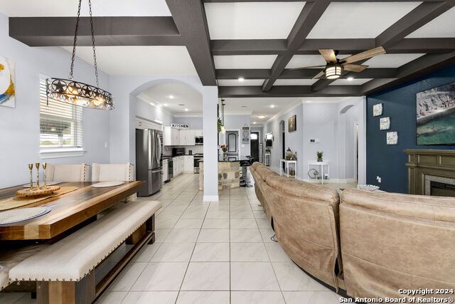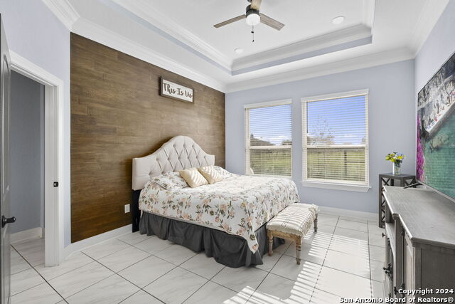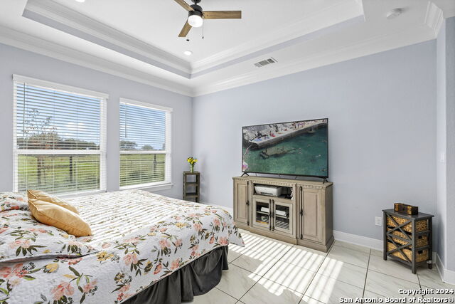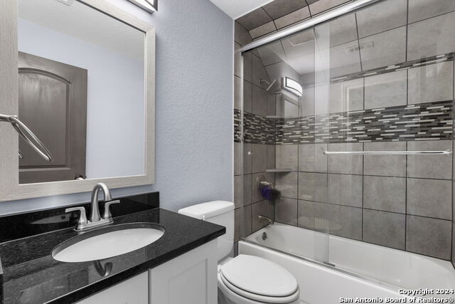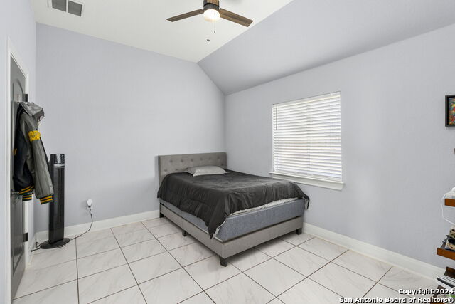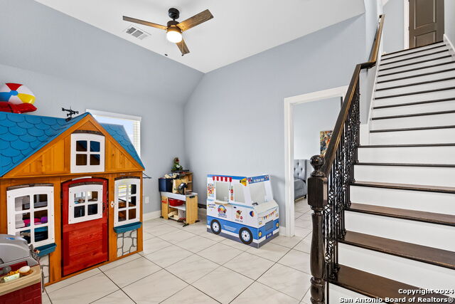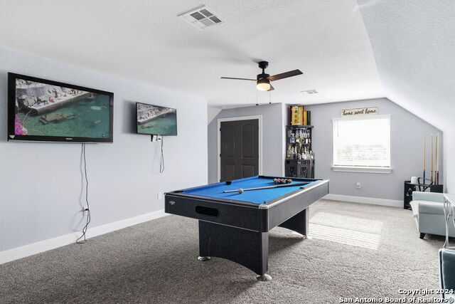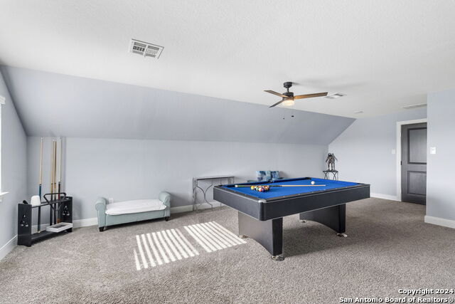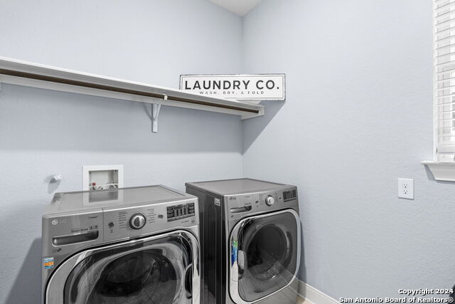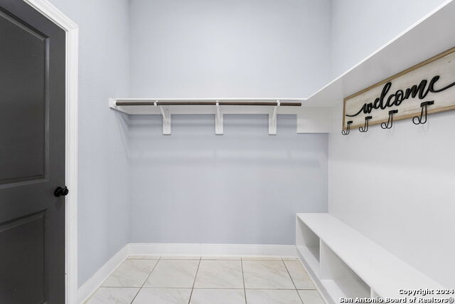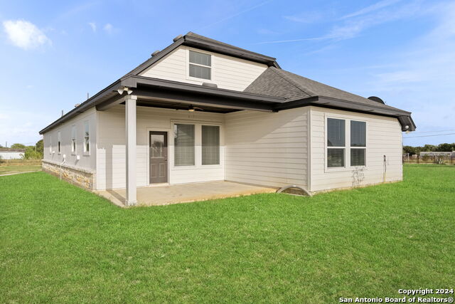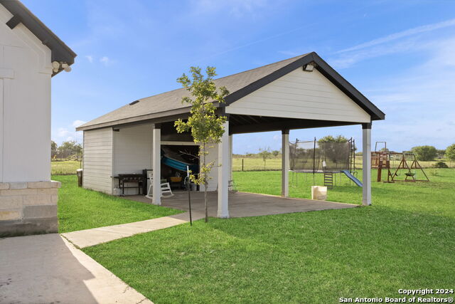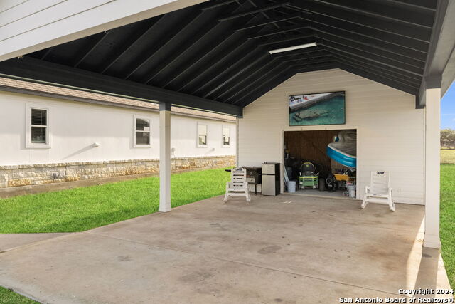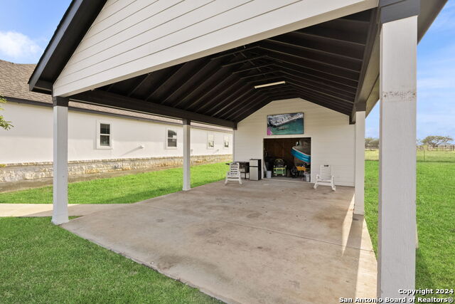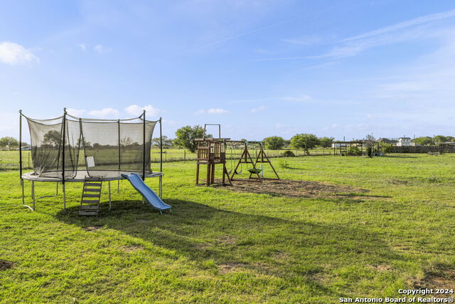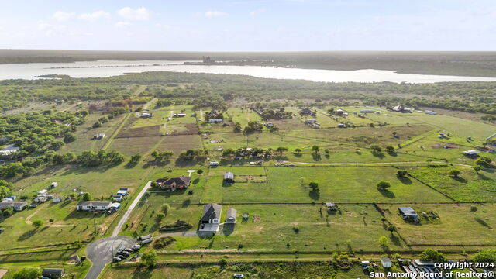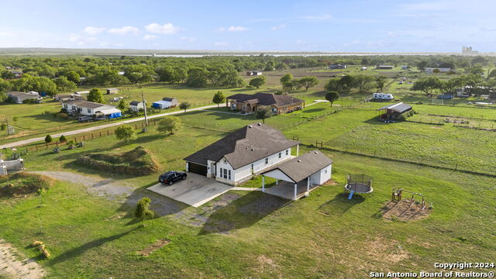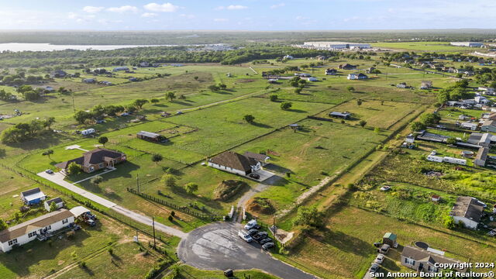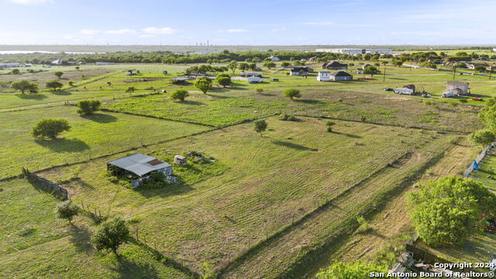7001 Blue Myth, Elmendorf, TX 78112
Property Photos
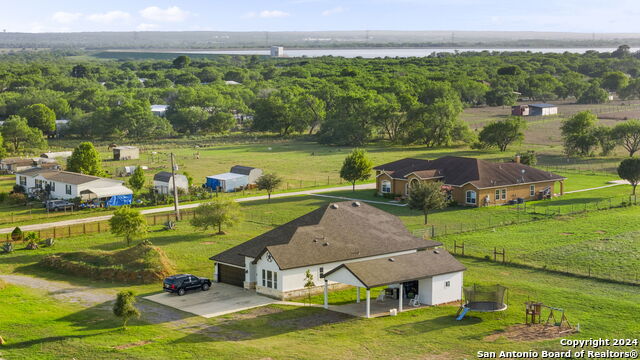
Would you like to sell your home before you purchase this one?
Priced at Only: $569,850
For more Information Call:
Address: 7001 Blue Myth, Elmendorf, TX 78112
Property Location and Similar Properties
- MLS#: 1792534 ( Single Residential )
- Street Address: 7001 Blue Myth
- Viewed: 104
- Price: $569,850
- Price sqft: $204
- Waterfront: No
- Year Built: 2020
- Bldg sqft: 2800
- Bedrooms: 4
- Total Baths: 3
- Full Baths: 3
- Garage / Parking Spaces: 2
- Days On Market: 309
- Additional Information
- County: BEXAR
- City: Elmendorf
- Zipcode: 78112
- Subdivision: South East Central Ec
- District: East Central I.S.D
- Elementary School: Harmony
- Middle School: Heritage
- High School: East Central
- Provided by: Coldwell Banker D'Ann Harper
- Contact: Michael Marra
- (210) 326-2906

- DMCA Notice
-
DescriptionThe Seller is motivated and is willing to help with closing costs. A Spacious Country Retreat Near Braunig Lake A True Texas Oasis Discover the perfect blend of elegance, comfort, and tranquility with this stunning 4 bedroom, 3 bath home situated on nearly 5 acres, just minutes from the world class fishing opportunities at Braunig Lake. Nestled in a quiet cul de sac, this property offers an exclusive lifestyle, complete with a gated entrance adorned with beautiful wrought iron and limestone pillars, ensuring both privacy and curb appeal. This exquisite white stucco and limestone home spans an impressive 2,800 square feet, showcasing an open concept layout designed for seamless entertaining. As you step inside, you are greeted by a spacious and inviting living area where natural light pours in, highlighting the fine finishes throughout. The chef's kitchen is a standout feature, with a grand limestone and granite island, custom cabinetry, and high end appliances, creating a perfect space for culinary creativity. The kitchen flows effortlessly into the dining and living rooms, providing a harmonious space for family gatherings and socializing. The expansive primary suite is a true retreat, offering a luxurious walk in shower, dual vanities, and an oversized closet, all designed for maximum comfort and convenience. An open office sits conveniently between two well sized secondary bedrooms, providing a flexible space for work or study. Upstairs, you'll find a versatile game or media room with a full bath, ideal for movie nights or entertaining guests. Step outside to your very own private paradise. The covered patio is perfect for relaxing or hosting outdoor gatherings, and the unfinished outdoor kitchen and potential casita provide endless possibilities for customization. Whether you envision an outdoor kitchen, a guest house, or a tranquil retreat, this space offers the foundation to bring your vision to life. The property is fully fenced and features multiple water access points for irrigation or livestock, offering both practicality and versatility. Enjoy the beauty of the Texas countryside, with easy access to Braunig Lake's renowned fishing spots, home to a large population of redfish and striped bass perfect for outdoor enthusiasts and anglers alike. With a 30 year composite roof and meticulous attention to detail throughout, this home is a rare find that combines country living with modern luxury. Whether you're looking to relax, entertain, or explore the surrounding nature, this Texas oasis offers it all. Don't miss the chance to make this dream home yours!
Payment Calculator
- Principal & Interest -
- Property Tax $
- Home Insurance $
- HOA Fees $
- Monthly -
Features
Building and Construction
- Builder Name: Unknown
- Construction: Pre-Owned
- Exterior Features: 4 Sides Masonry, Stone/Rock, Stucco, Cement Fiber
- Floor: Carpeting, Ceramic Tile
- Foundation: Slab
- Kitchen Length: 18
- Other Structures: Other
- Roof: Composition
- Source Sqft: Appsl Dist
Land Information
- Lot Description: Cul-de-Sac/Dead End, County VIew, 2 - 5 Acres
- Lot Improvements: Street Paved, Streetlights, City Street
School Information
- Elementary School: Harmony
- High School: East Central
- Middle School: Heritage
- School District: East Central I.S.D
Garage and Parking
- Garage Parking: Two Car Garage
Eco-Communities
- Energy Efficiency: Tankless Water Heater, Programmable Thermostat, 12"+ Attic Insulation, Double Pane Windows, Energy Star Appliances, Radiant Barrier, Low E Windows, Foam Insulation, Cellulose Insulation, Ceiling Fans
- Water/Sewer: Septic, City
Utilities
- Air Conditioning: One Central
- Fireplace: Not Applicable
- Heating: Central
- Recent Rehab: No
- Utility Supplier Elec: CPS
- Utility Supplier Gas: CPS
- Utility Supplier Grbge: PRIVATE
- Utility Supplier Sewer: None
- Utility Supplier Water: SAWS
- Window Coverings: All Remain
Amenities
- Neighborhood Amenities: None
Finance and Tax Information
- Days On Market: 308
- Home Faces: North
- Home Owners Association Mandatory: None
- Total Tax: 10295
Rental Information
- Currently Being Leased: No
Other Features
- Contract: Exclusive Right To Sell
- Instdir: 281 south to exit 132, Hwy 181south for 24 miles, Rt on Old Corpus Christi Rd 0.9 miles, Borregas Rd 4.0 miles, Rt on Blue Breeze 0.4 miles, Rt on Blue Myth
- Interior Features: Two Living Area, Liv/Din Combo, Two Eating Areas, Island Kitchen, Utility Room Inside, High Ceilings, Open Floor Plan, Laundry Main Level, Telephone, Walk in Closets, Attic - Partially Floored
- Legal Desc Lot: 12
- Legal Description: CB 4008L BLK 4 LOT 12 SHADY FALLS ESTATES
- Miscellaneous: As-Is
- Occupancy: Vacant
- Ph To Show: 210-222-2227
- Possession: Closing/Funding
- Style: Two Story
- Views: 104
Owner Information
- Owner Lrealreb: No

- Antonio Ramirez
- Premier Realty Group
- Mobile: 210.557.7546
- Mobile: 210.557.7546
- tonyramirezrealtorsa@gmail.com



