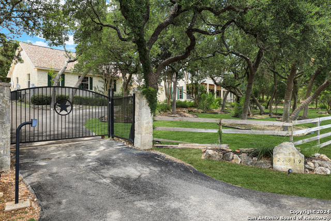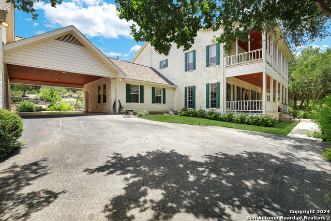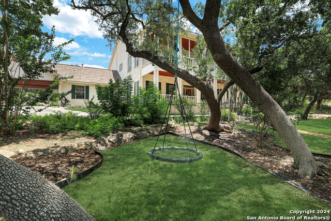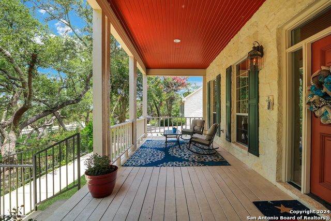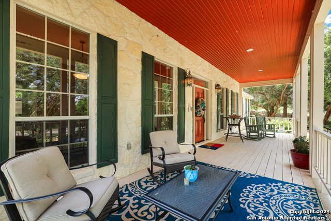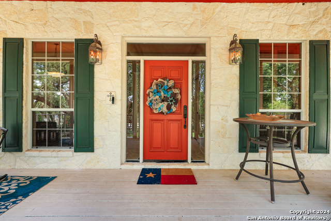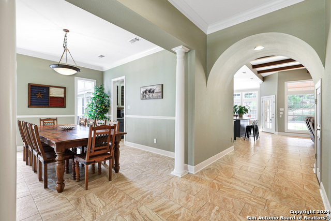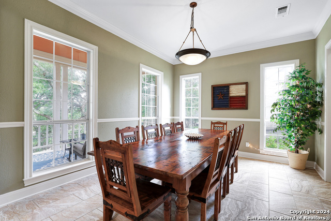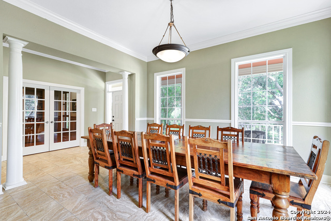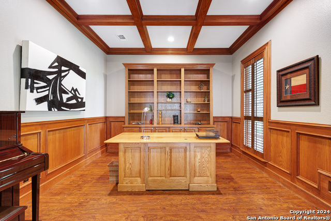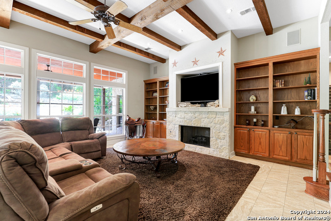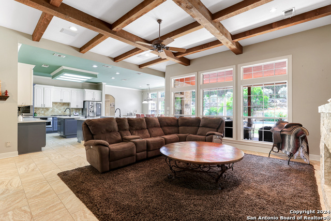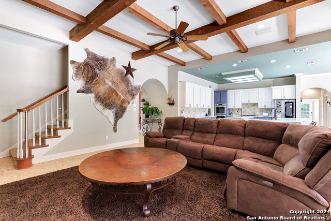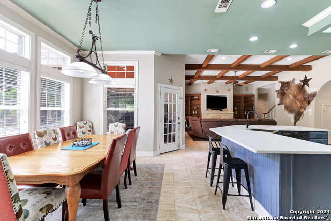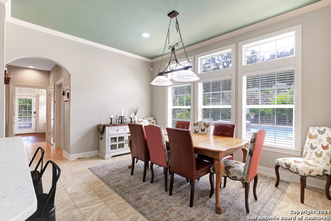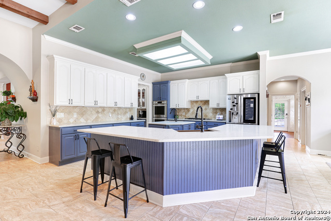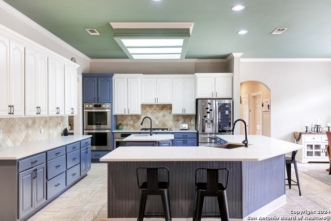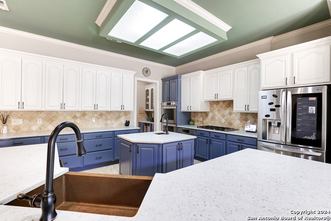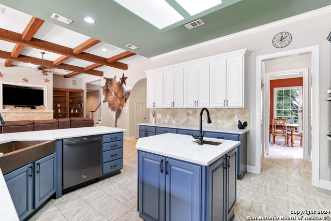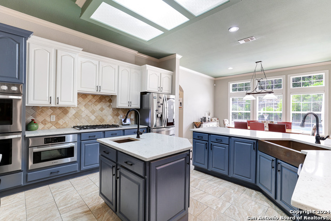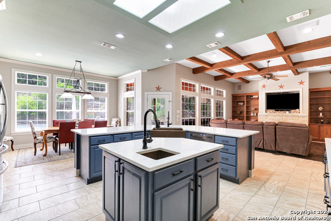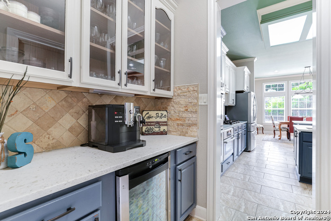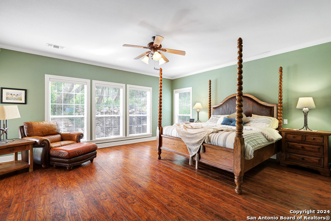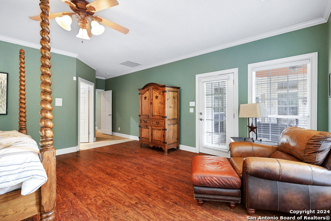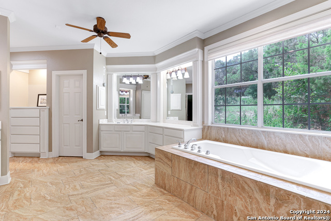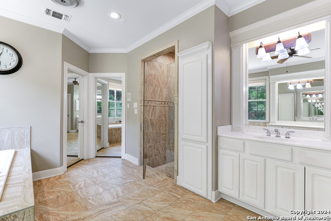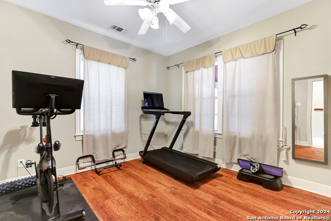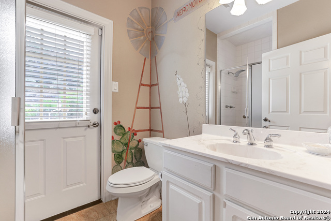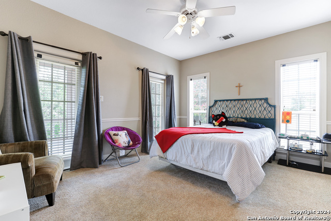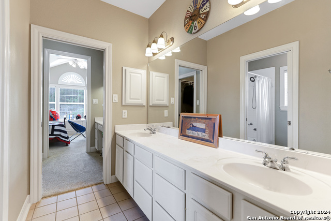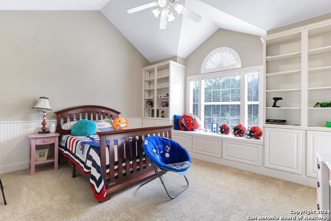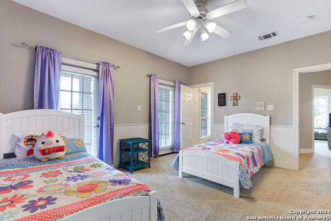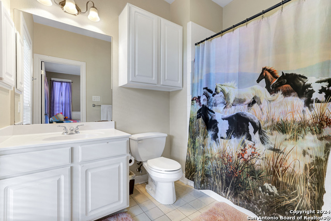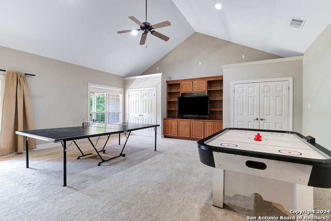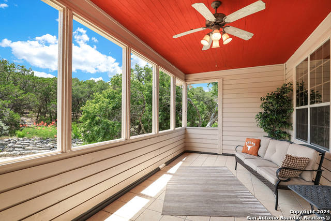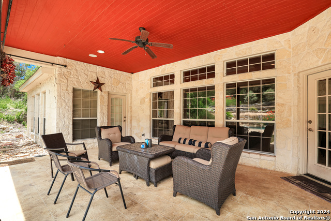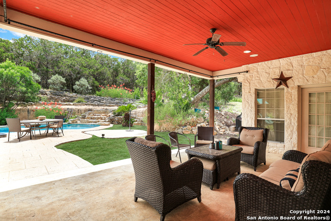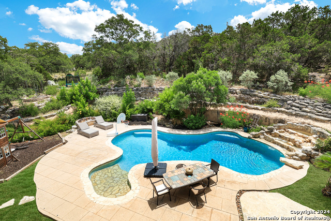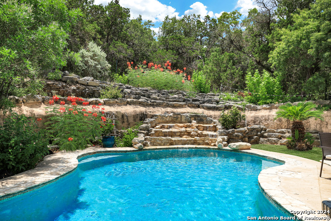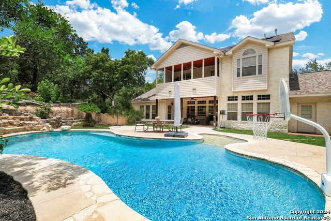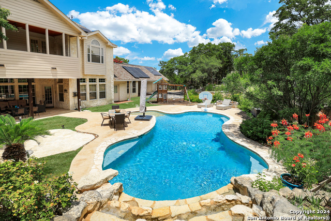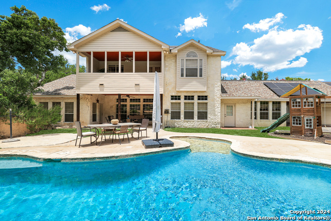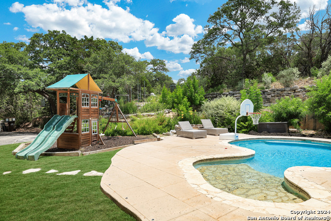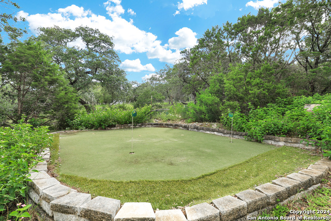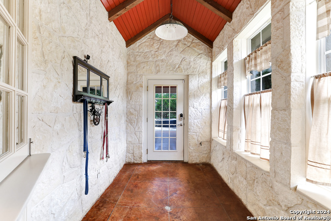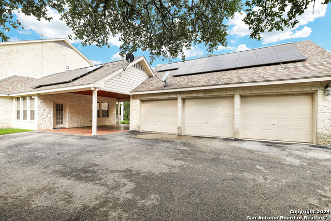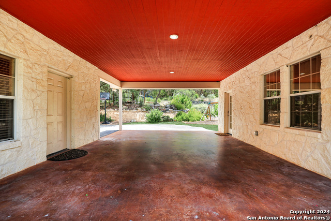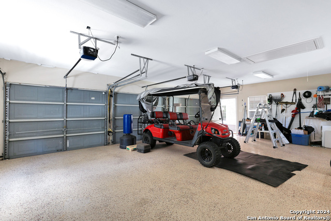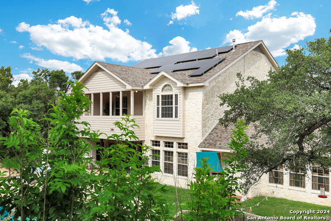22939 Central Prairie, San Antonio, TX 78255
Property Photos
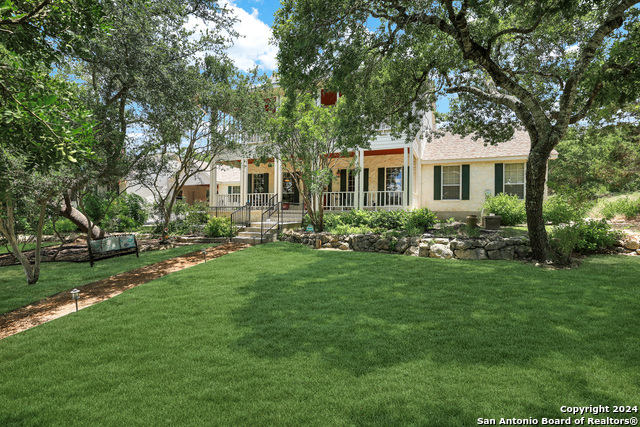
Would you like to sell your home before you purchase this one?
Priced at Only: $1,125,000
For more Information Call:
Address: 22939 Central Prairie, San Antonio, TX 78255
Property Location and Similar Properties
- MLS#: 1792203 ( Single Residential )
- Street Address: 22939 Central Prairie
- Viewed: 49
- Price: $1,125,000
- Price sqft: $246
- Waterfront: No
- Year Built: 1999
- Bldg sqft: 4576
- Bedrooms: 5
- Total Baths: 4
- Full Baths: 4
- Garage / Parking Spaces: 3
- Days On Market: 70
- Additional Information
- County: BEXAR
- City: San Antonio
- Zipcode: 78255
- Subdivision: Cross Mountain Ranch
- District: Northside
- Elementary School: Aue
- Middle School: Hector Garcia
- High School: O'Connor
- Provided by: Keller Williams Heritage
- Contact: John Rodriguez
- (210) 724-2001

- DMCA Notice
-
DescriptionAbsolutely gorgeous custom Greg Lewis 5/4/3 home located in the secluded development of Cross Mountain Ranch in Leon Springs! This beautiful home sits on just over 2 acres and has so much to offer. Driving through the private, gated entrance, you definitely get the soothing feeling of arriving home to your own private sanctuary. The inviting front porch and second floor balconies that span the length of this majestic home, give your arriving guests a grand and glorious welcome. You will surely love all the ample and accommodating spaces this home has to offer with a formal dining and study off of the foyer, gorgeous island kitchen with custom cabinets, island, gas cooktop, double oven, microwave, and enough bar seating for a tribe! The master suite is conveniently located on the first floor and has direct patio/pool access. The master bath features 2 walk in closets, built in dressers, separate his and hers vanities, walk in shower and luxurious garden tub. For those who have a need for a secondary bedroom downstairs, we have you covered along with a full bath that also serves as an accessible bathroom for those enjoying the pool outside! The fabulous pool with waterfall is absolutely a focal point that can be enjoyed from every window of each of the rear facing rooms of the house and the rear balcony! The covered patio off of the family room is perfect for enjoying the outside activities, from grilling to swimming to playing on the playset, or even just sitting out in the morning or evening to enjoy your favorite beverage. Upstairs features 3 bedrooms; one with its own private bath and the other two share a jack & jill bath. The enormous game room is perfect for all the fun activities! There are two second floor balconies with calming and meditative views. This meticulously designed home also features a private golf oasis in the custom putting green nestled in the beautifully landscaped backyard. Perfect for golf enthusiasts and those who love to entertain, this outdoor retreat offers a custom designed 300 SF putting green that is expertly crafted with synthetic turf that mimics the feel of a professional green, ensuring year round enjoyment without the maintenance hassles of natural grass. Scenically surrounded by lush greenery and strategically placed landscaping, the putting green creates a serene and inviting atmosphere. Serving as its own entertainment hub, whether practicing your putting skills solo or hosting friendly competitions with friends and family, this outdoor space is ideal for creating lasting memories. The space is versatile beyond golf and can be adapted for various uses such as outdoor yoga, a play area for children, or simply a tranquil spot to unwind. Lastly, it's low maintenance as it is designed for minimal upkeep with synthetic turf requiring no watering or mowing, allowing you to spend more time enjoying the space. This home was also transformed into a sustainable powerhouse with a cutting edge 17.64 kWh solar panel array in 2016. Designed to harness the sun's energy efficiently, this system promises to significantly reduce your electricity bills while minimizing your carbon footprint. Each panel is crafted with state of the art technology to maximize energy conversion, ensuring you get the most out of every ray of sunlight. Other features definitely worth noting: walk in pantry, butler's pantry, mudroom with faucet and drain, large utility room, covered parking between home and oversized 3 car garage, room for extra vehicles and a boat!
Payment Calculator
- Principal & Interest -
- Property Tax $
- Home Insurance $
- HOA Fees $
- Monthly -
Features
Building and Construction
- Apprx Age: 25
- Builder Name: Greg Lewis
- Construction: Pre-Owned
- Exterior Features: 4 Sides Masonry
- Floor: Carpeting, Ceramic Tile, Wood
- Foundation: Slab
- Kitchen Length: 16
- Roof: Heavy Composition
- Source Sqft: Appraiser
Land Information
- Lot Description: 2 - 5 Acres
School Information
- Elementary School: Aue Elementary School
- High School: O'Connor
- Middle School: Hector Garcia
- School District: Northside
Garage and Parking
- Garage Parking: Three Car Garage, Detached, Rear Entry, Oversized
Eco-Communities
- Water/Sewer: Private Well, Septic
Utilities
- Air Conditioning: Three+ Central
- Fireplace: One, Family Room
- Heating Fuel: Electric
- Heating: Central
- Window Coverings: Some Remain
Amenities
- Neighborhood Amenities: None
Finance and Tax Information
- Days On Market: 60
- Home Owners Association Fee: 90
- Home Owners Association Frequency: Annually
- Home Owners Association Mandatory: Mandatory
- Home Owners Association Name: CROSS MOUNTAIN RANCH HOA
- Total Tax: 13916
Other Features
- Accessibility: First Floor Bath, Full Bath/Bed on 1st Flr, First Floor Bedroom, Stall Shower, Vehicle Transfer Area
- Contract: Exclusive Right To Sell
- Instdir: Cross Mountain Trl
- Interior Features: Two Living Area, Separate Dining Room, Eat-In Kitchen, Two Eating Areas, Island Kitchen, Breakfast Bar, Walk-In Pantry, Study/Library, Game Room, Utility Room Inside, Secondary Bedroom Down, 1st Floor Lvl/No Steps, High Ceilings, Open Floor Plan, Cable TV Available, High Speed Internet, Laundry Room
- Legal Desc Lot: 465
- Legal Description: CB 4702B BLK LOT 465 CROSS MOUNTAIN RANCH UT 4
- Occupancy: Owner
- Ph To Show: 210-222-2227
- Possession: Closing/Funding
- Style: Two Story
- Views: 49
Owner Information
- Owner Lrealreb: No
Nearby Subdivisions
Cantera Hills
Cantera Manor Enclave
Canyons At Scenic Loop
Clearwater Ranch
Cross Mountain Ranch
Cross Mountain Rnch
Crossing At Two Creeks
Crown Ridge Manor
Crownridge
Fortaleza
Grandview
Hills And Dales
Hills_and_dales
Maverick Springs Ran
Mossbrook Estates
Mossbrook Estates North
N/a
Red Robin
River Rock Ranch
Scenic Hills Estates
Scenic Oaks
Serene Hills Sub Un 2
Sonoma Mesa
Sonoma Verde
Springs At Boerne Stage
Stage Run
Stagecoach Hills
Sundance Ranch
Terra Mont
The Canyons At Scenic Loop
The Palmira
The Park At Creekside
The Ridge @ Sonoma Verde
Two Creeks
Two Creeks/crossing
Vistas At Sonoma
Walnut Pass
Westbrook Ii
Western Hills

- Antonio Ramirez
- Premier Realty Group
- Mobile: 210.557.7546
- Mobile: 210.557.7546
- tonyramirezrealtorsa@gmail.com


