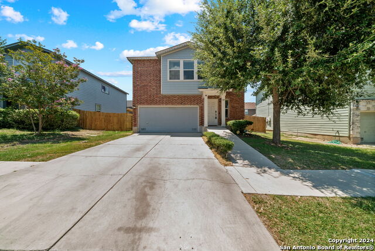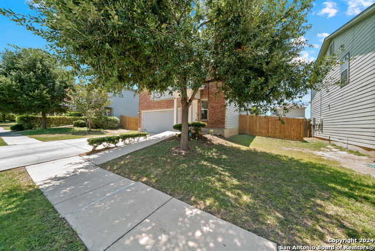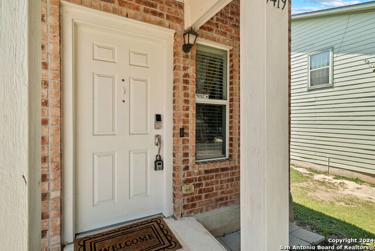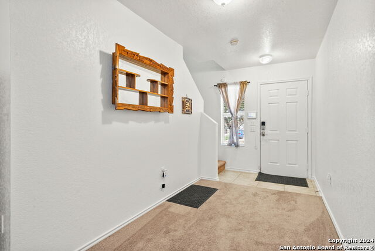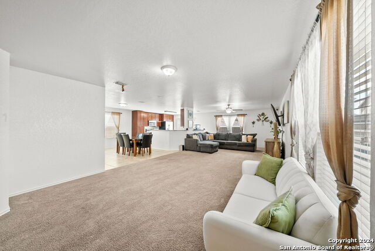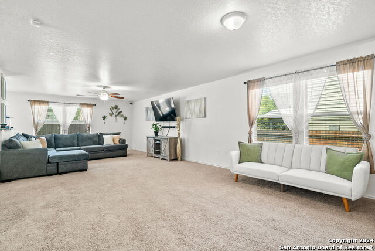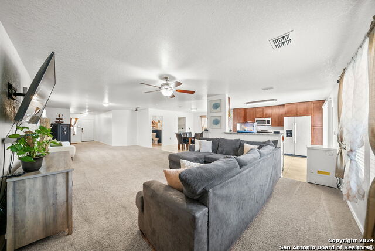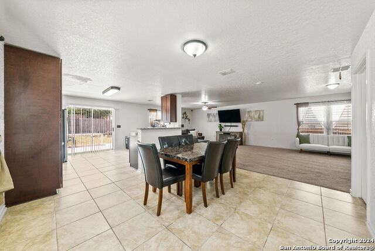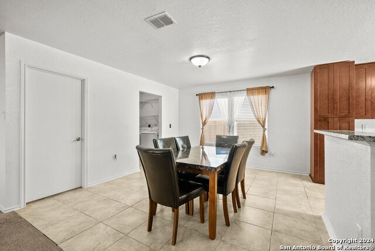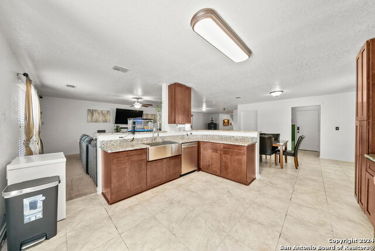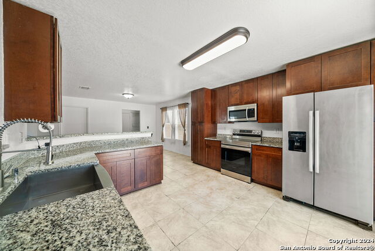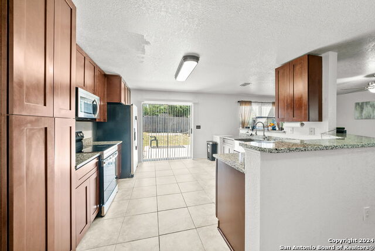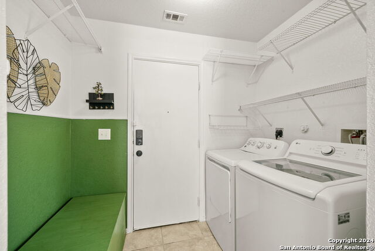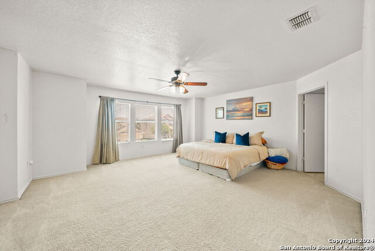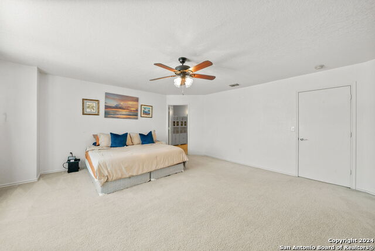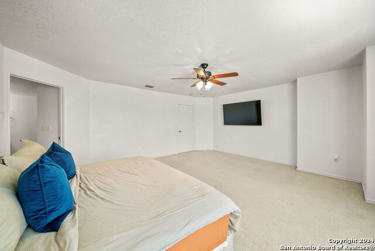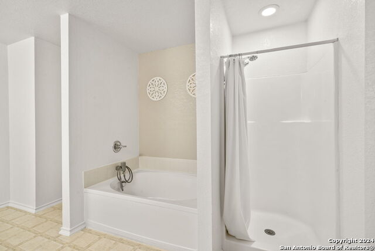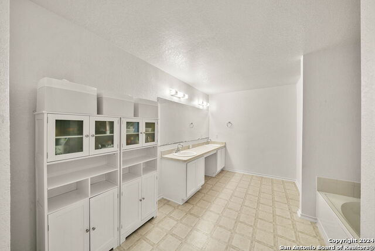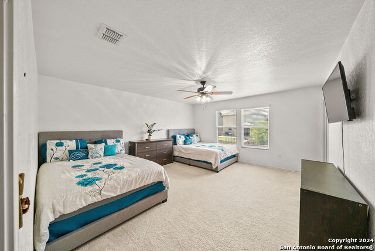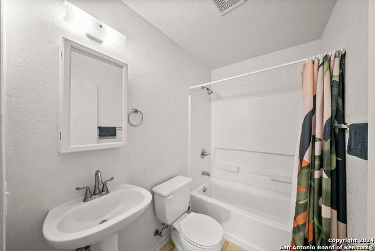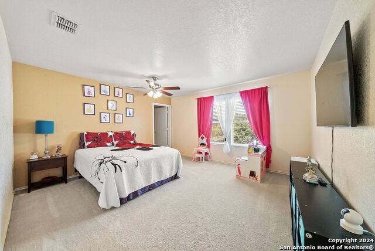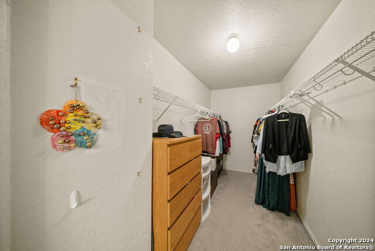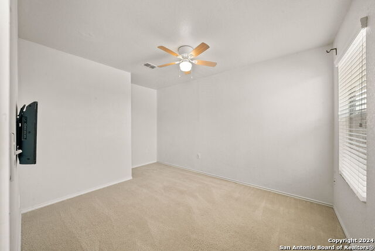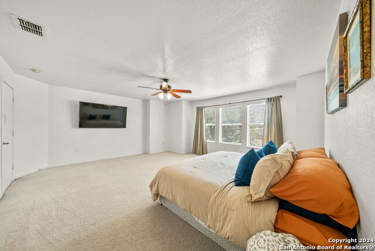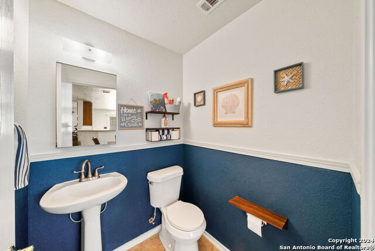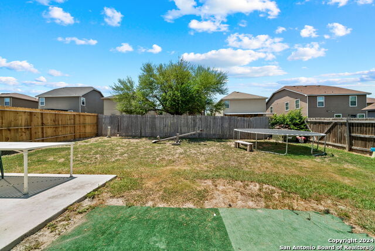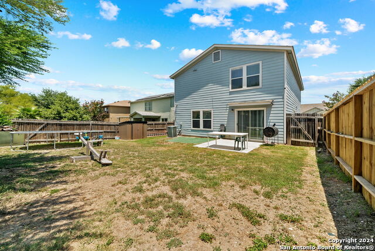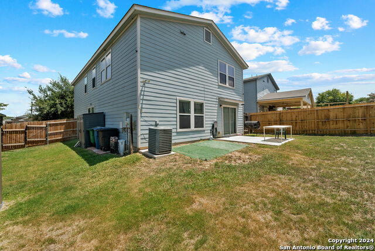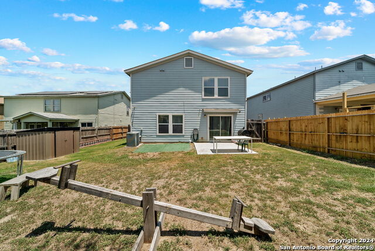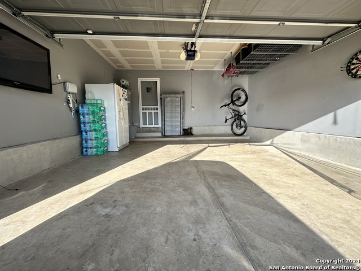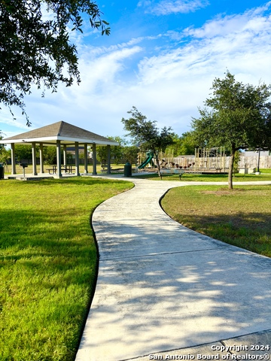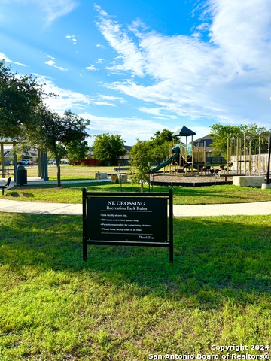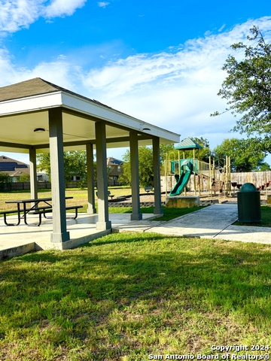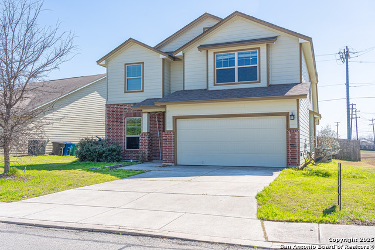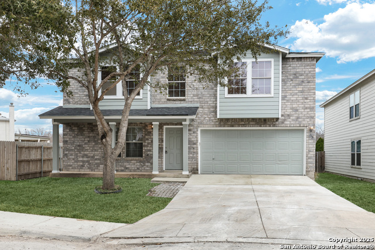7419 Monets Garden, San Antonio, TX 78218
Property Photos
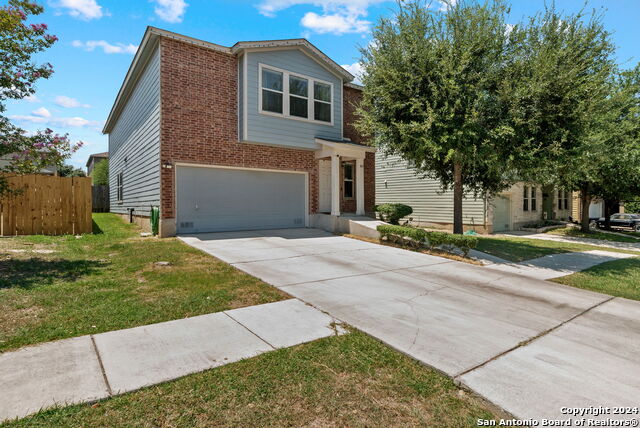
Would you like to sell your home before you purchase this one?
Priced at Only: $315,000
For more Information Call:
Address: 7419 Monets Garden, San Antonio, TX 78218
Property Location and Similar Properties
- MLS#: 1791888 ( Single Residential )
- Street Address: 7419 Monets Garden
- Viewed: 27
- Price: $315,000
- Price sqft: $119
- Waterfront: No
- Year Built: 2006
- Bldg sqft: 2652
- Bedrooms: 4
- Total Baths: 3
- Full Baths: 2
- 1/2 Baths: 1
- Garage / Parking Spaces: 2
- Days On Market: 290
- Additional Information
- County: BEXAR
- City: San Antonio
- Zipcode: 78218
- Subdivision: Northeast Crossing
- District: Judson
- Elementary School: Mary Lou Hartman
- Middle School: Woodlake Hills
- High School: Judson
- Provided by: Uriah Real Estate Organization
- Contact: Jennifer Corpus
- (210) 852-6857

- DMCA Notice
-
DescriptionStep into a beautifully maintained 4 bedroom home featuring a spacious open floor plan and upgraded kitchen. It has three eating areas, including a convenient breakfast bar, ideal for casual dining and entertaining. Each bedroom offers ample space, natural light, and includes a walk in closet for added storage convenience. The master suite features a large bathroom with dual vanities and a separate soaking tub for relaxation. The HVAC system, both inside and out, is brand new, offering energy efficient comfort year round. Neighborhood amenities like a private park and playground offer perfect spots for recreation. The roof was replaced just 5 years ago, ensuring peace of mind and added value. Ready to move in with most appliances included schedule your showing today and seize this opportunity for modern living at its finest!
Payment Calculator
- Principal & Interest -
- Property Tax $
- Home Insurance $
- HOA Fees $
- Monthly -
Features
Building and Construction
- Apprx Age: 19
- Builder Name: Fieldstone
- Construction: Pre-Owned
- Exterior Features: Brick
- Floor: Carpeting, Ceramic Tile, Vinyl
- Foundation: Slab
- Kitchen Length: 14
- Roof: Composition
- Source Sqft: Appraiser
School Information
- Elementary School: Mary Lou Hartman
- High School: Judson
- Middle School: Woodlake Hills
- School District: Judson
Garage and Parking
- Garage Parking: Two Car Garage
Eco-Communities
- Water/Sewer: Water System
Utilities
- Air Conditioning: One Central
- Fireplace: Not Applicable
- Heating Fuel: Electric
- Heating: Central
- Recent Rehab: No
- Utility Supplier Elec: CPS
- Utility Supplier Other: ATT
- Utility Supplier Sewer: SAWS
- Utility Supplier Water: SAWS
- Window Coverings: Some Remain
Amenities
- Neighborhood Amenities: Park/Playground
Finance and Tax Information
- Days On Market: 140
- Home Owners Association Fee: 90.75
- Home Owners Association Frequency: Semi-Annually
- Home Owners Association Mandatory: Mandatory
- Home Owners Association Name: NORTHEAST CROSSING
- Total Tax: 6849.47
Rental Information
- Currently Being Leased: No
Other Features
- Block: 37
- Contract: Exclusive Right To Sell
- Instdir: From I-35, go East on Eisenhauer, Right on Woodlake, then right on Wisteria Hill
- Interior Features: Two Living Area, Liv/Din Combo, Eat-In Kitchen, Breakfast Bar, Walk-In Pantry, Utility Room Inside, All Bedrooms Upstairs, High Ceilings, Open Floor Plan, Cable TV Available, High Speed Internet, Laundry Main Level, Laundry Lower Level, Walk in Closets
- Legal Description: NCB 17738 (NORTHEAST CROSSING TIF SUBD UT-5), BLOCK 37 LOT 4
- Occupancy: Owner
- Ph To Show: 2108526857
- Possession: Closing/Funding
- Style: Two Story, Traditional
- Views: 27
Owner Information
- Owner Lrealreb: No
Similar Properties
Nearby Subdivisions
Camelot
Camelot 1
Camelot I
East Terrel Hills Ne
East Terrell Hills
East Terrell Hills Heights
East Terrell Hills Ne
East Village
Estrella
Fairfield
Ncb
North Alamo Height
North Star Hills Ne
Northeast Crossing
Northeast Crossing Tif 2
Oakwell Farms
Park Village
Terrell Hills
Wilshire Park Estates
Wilshire Terrace
Wilshire Village
Wood Glen

- Antonio Ramirez
- Premier Realty Group
- Mobile: 210.557.7546
- Mobile: 210.557.7546
- tonyramirezrealtorsa@gmail.com



