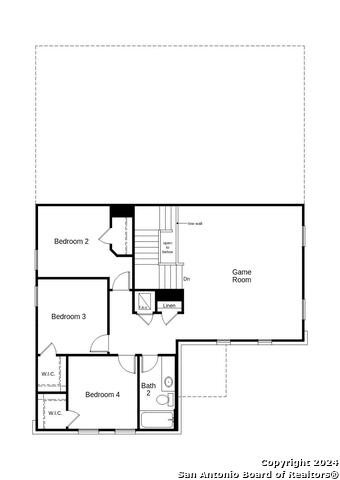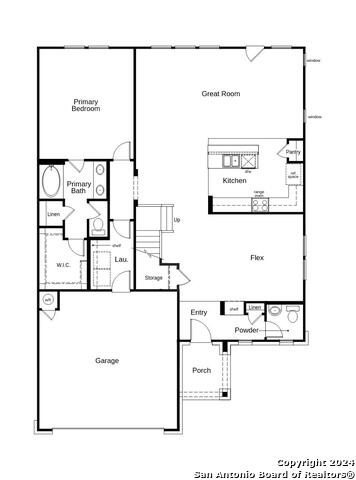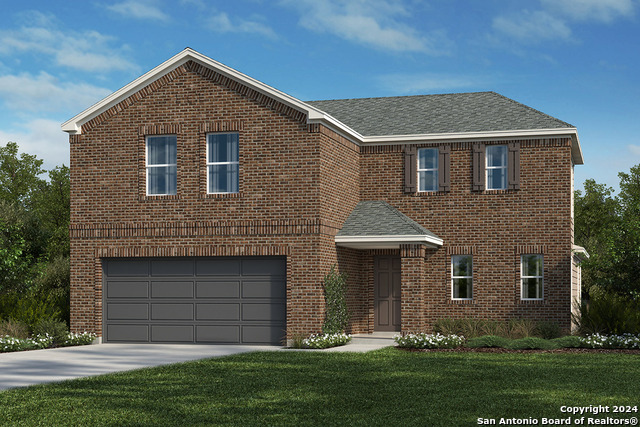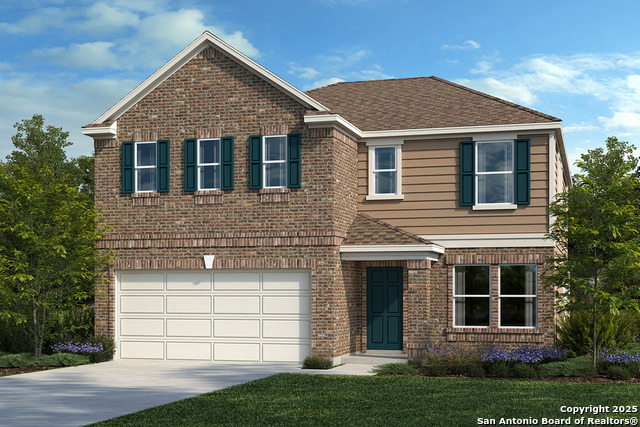142 Mission Lake Road, Boerne, TX 78006
Property Photos
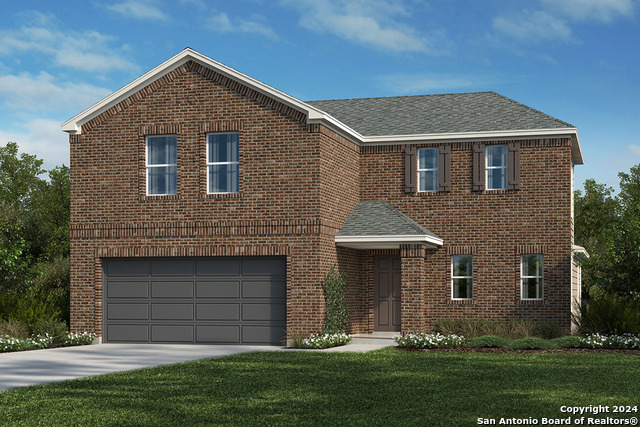
Would you like to sell your home before you purchase this one?
Priced at Only: $405,059
For more Information Call:
Address: 142 Mission Lake Road, Boerne, TX 78006
Property Location and Similar Properties
- MLS#: 1791641 ( Single Residential )
- Street Address: 142 Mission Lake Road
- Viewed: 69
- Price: $405,059
- Price sqft: $162
- Waterfront: No
- Year Built: 2024
- Bldg sqft: 2500
- Bedrooms: 4
- Total Baths: 3
- Full Baths: 2
- 1/2 Baths: 1
- Garage / Parking Spaces: 2
- Days On Market: 228
- Additional Information
- County: KENDALL
- City: Boerne
- Zipcode: 78006
- Subdivision: Shoreline Park
- District: Boerne
- Elementary School: Fabra
- Middle School: Boerne N
- High School: Boerne
- Provided by: eXp Realty
- Contact: Dayton Schrader
- (210) 757-9785

- DMCA Notice
-
DescriptionWelcome to this exquisite home featuring 9 ft. first floor ceilings, creating a spacious and open atmosphere. The kitchen is a chef's dream with Woodmont Belmont 42 in. upper cabinets, an Emser CatchTM glossy tile backsplash, and Arctic White granite countertops. The primary bath offers a raised vanity, upgraded cabinets, and a luxurious 42 in. garden tub/shower with Emser tile surround. Stylish touches include a Carrara style entry door and elegant vinyl plank flooring. Additional features such as a soft water loop, wireless security system, and an exterior rear door with a blind insert add convenience and security. Outdoors, enjoy the ease of an automatic sprinkler system.
Payment Calculator
- Principal & Interest -
- Property Tax $
- Home Insurance $
- HOA Fees $
- Monthly -
Features
Building and Construction
- Builder Name: KB Home
- Construction: New
- Exterior Features: Brick, Cement Fiber
- Floor: Other
- Foundation: Slab
- Kitchen Length: 14
- Roof: Composition
- Source Sqft: Bldr Plans
School Information
- Elementary School: Fabra
- High School: Boerne
- Middle School: Boerne Middle N
- School District: Boerne
Garage and Parking
- Garage Parking: Two Car Garage
Eco-Communities
- Green Certifications: Energy Star Certified
- Water/Sewer: Water System
Utilities
- Air Conditioning: One Central
- Fireplace: Not Applicable
- Heating Fuel: Electric
- Heating: Central
- Window Coverings: None Remain
Amenities
- Neighborhood Amenities: Pool, Park/Playground
Finance and Tax Information
- Days On Market: 221
- Home Owners Association Fee: 175
- Home Owners Association Frequency: Quarterly
- Home Owners Association Mandatory: Mandatory
- Home Owners Association Name: LIFETIME HOA MANAGEMENT
- Total Tax: 685.79
Rental Information
- Currently Being Leased: No
Other Features
- Block: 11-6
- Contract: Exclusive Right To Sell
- Instdir: From I-10 West, take Exit 538/Ranger Creek Rd. and turn left. Continue for 1.6 mi. to community entrance on the right.
- Interior Features: Open Floor Plan
- Legal Desc Lot: 16
- Legal Description: SHORELINE PARK PHASES 3 & 4 BLK 11-6 LOT 16, 0.129 ACRES
- Miscellaneous: Builder 10-Year Warranty
- Occupancy: Other
- Ph To Show: 210-222-2227
- Possession: Closing/Funding
- Style: Two Story, Traditional
- Views: 69
Owner Information
- Owner Lrealreb: No
Similar Properties
Nearby Subdivisions
A10349-survey 865 J V Massey
Anaqua Springs Ranch
Balcones Creek
Bent Tree
Bentwood
Bisdn
Boerne
Boerne Crossing
Boerne Heights
Champion Heights
Champion Heights - Kendall Cou
Cibolo Crossing
Cibolo Oaks Landing
City
Cordillera Ranch
Corley Farms
Country Bend
Coveney Ranch
Creekside
Cypress Bend On The Guadalupe
Diamond Ridge
Dienger Addition
Dietert
Dove Country Farm
Durango Reserve
English Oaks
Esperanza
Esperanza - Kendall County
Fox Falls
Friendly Hills
Garden Estates
George's Ranch
Greco Bend
Hidden Oaks
Highlands Ranch
Indian Acres
Inspiration Hill # 2
Inspiration Hills
Irons & Grahams Addition
Kendall Creek Estates
Kendall Woods Estates
La Cancion
Lake Country
Lakeside Acres
Limestone Ranch
Menger Springs
Miralomas
Miralomas Garden Homes Unit 1
Moosehead Manor
N/a
Na
Not In Defined Subdivision
Oak Park
Oak Park Addition
Oak Park Cottages
Out/comfort
Pecan Springs
Ranger Creek
Regency At Esperanza
Regent Park
River Mountain Ranch
River Trail
River View
Rosewood Gardens
Sabinas Creek Ranch
Sabinas Creek Ranch Phase 2
Saddle Club Estates
Saddlehorn
Scenic Crest
Schertz Addition
Shadow Valley Ranch
Shoreline Park
Silver Hills
Skyview Acres
Sonderland
Southern Oaks
Springs Of Cordillera Ranch
Steel Valley
Stonegate
Sundance Ranch
Sunrise
Tapatio Springs
The Crossing
The Heartland At Tapatio Sprin
The Ranches At Creekside
The Reserve At Saddlehorn
The Villas At Hampton Place
The Woods
The Woods Of Boerne Subdivisio
The Woods Of Frederick Creek
Threshold Ranch
Trails Of Herff Ranch
Trailwood
Twin Canyon Ranch
Villas At Hampton Place
Waterstone
Windmill Ranch
Woods Of Frederick Creek

- Antonio Ramirez
- Premier Realty Group
- Mobile: 210.557.7546
- Mobile: 210.557.7546
- tonyramirezrealtorsa@gmail.com



