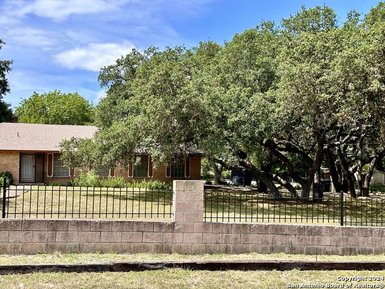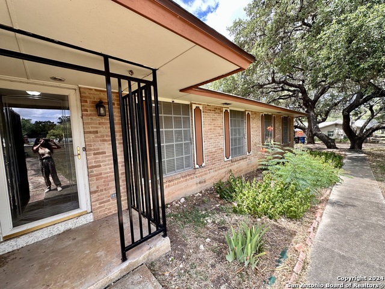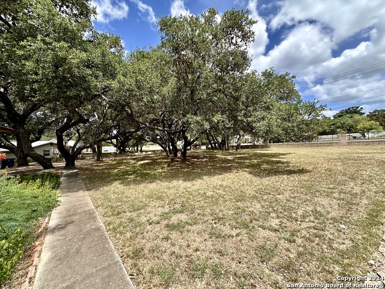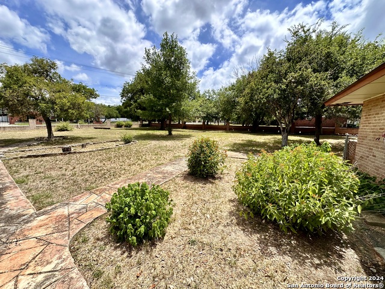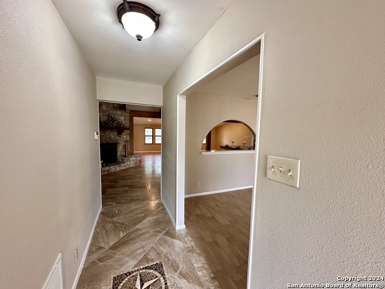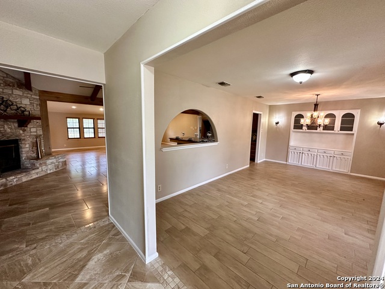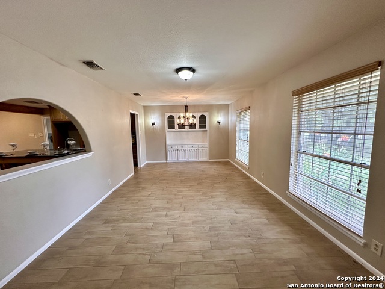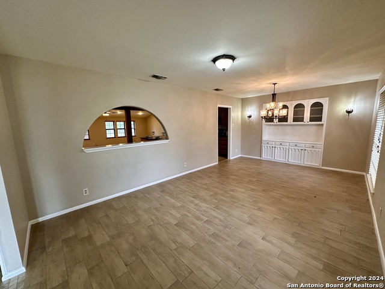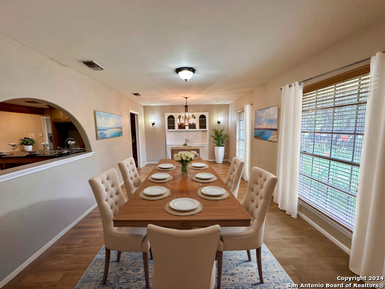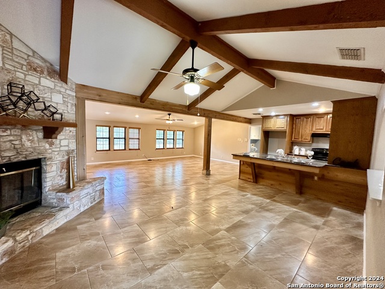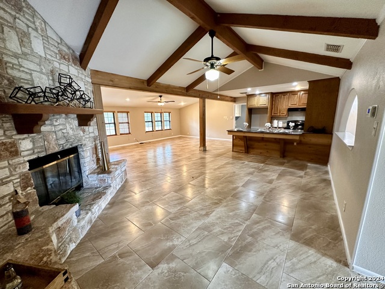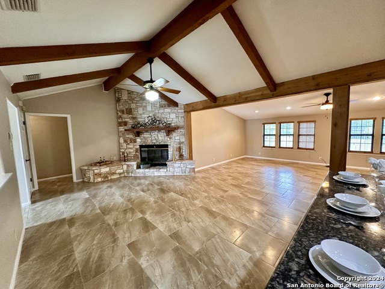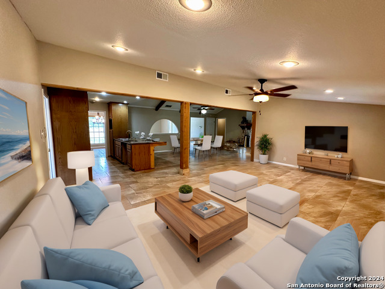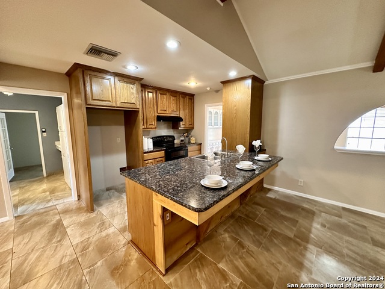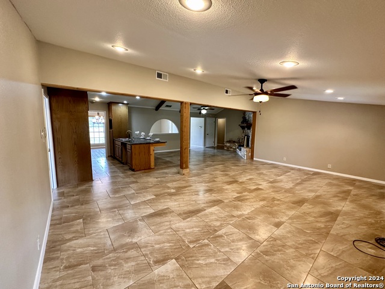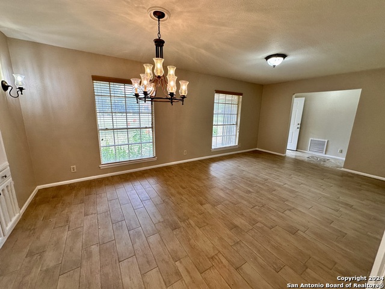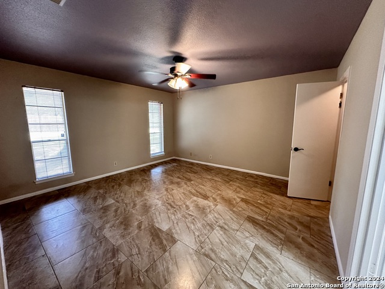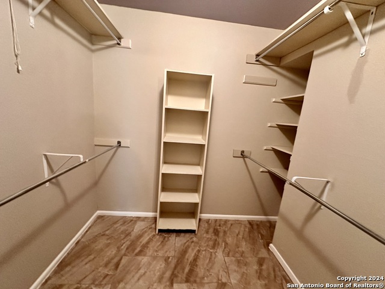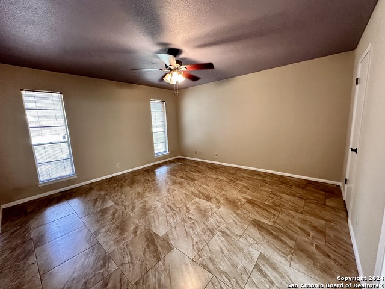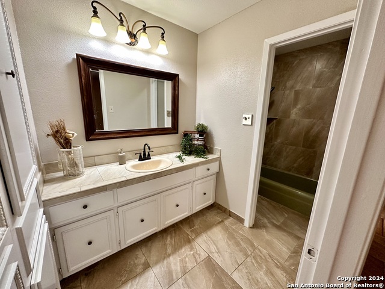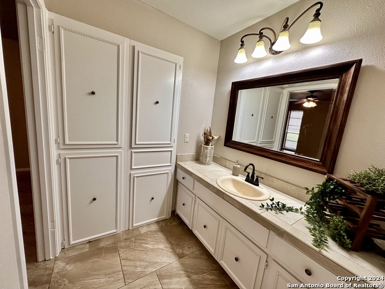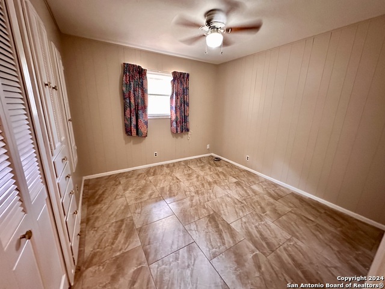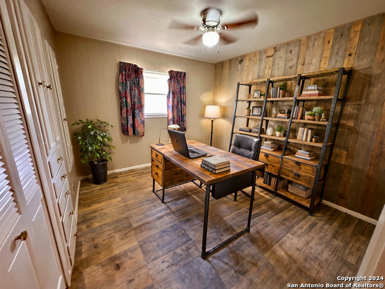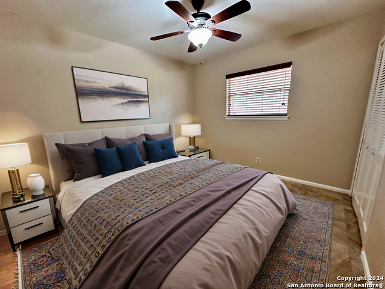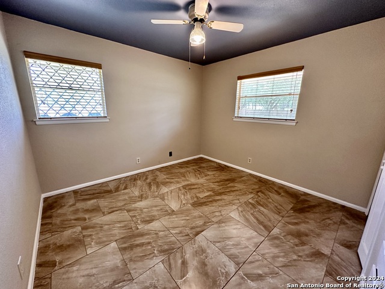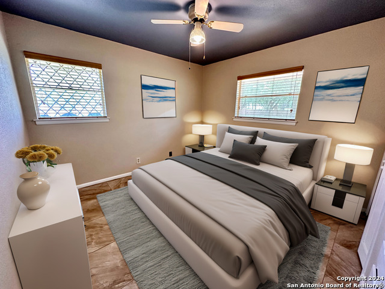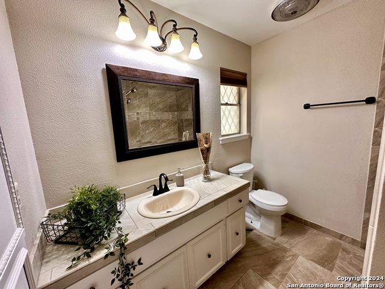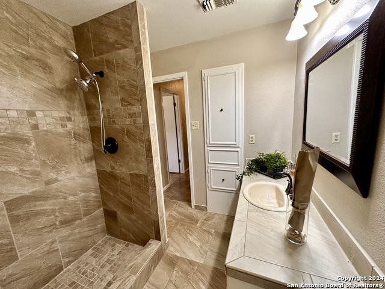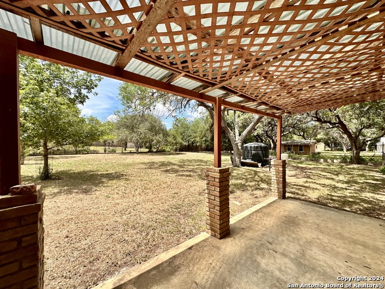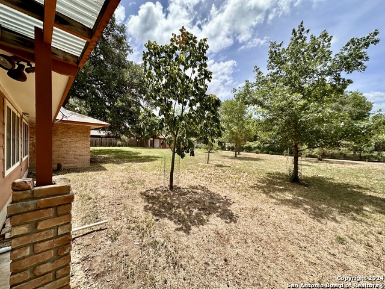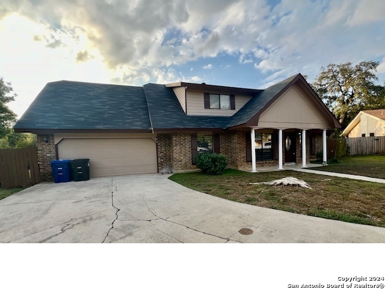6674 Pembroke Rd, San Antonio, TX 78240
Property Photos
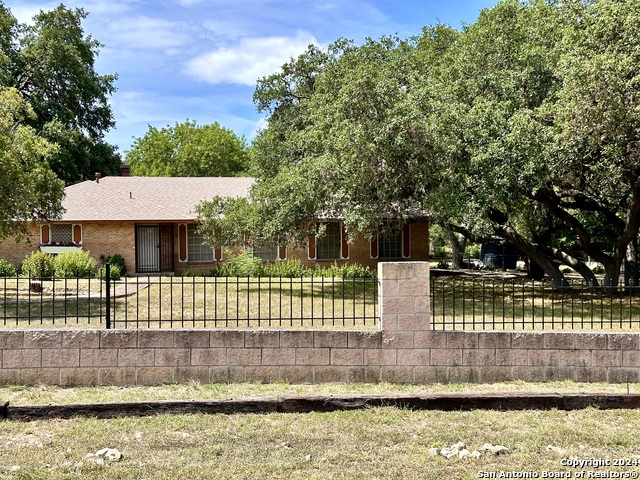
Would you like to sell your home before you purchase this one?
Priced at Only: $550,000
For more Information Call:
Address: 6674 Pembroke Rd, San Antonio, TX 78240
Property Location and Similar Properties
- MLS#: 1791368 ( Single Residential )
- Street Address: 6674 Pembroke Rd
- Viewed: 80
- Price: $550,000
- Price sqft: $238
- Waterfront: No
- Year Built: 1969
- Bldg sqft: 2311
- Bedrooms: 4
- Total Baths: 2
- Full Baths: 2
- Garage / Parking Spaces: 3
- Days On Market: 198
- Additional Information
- County: BEXAR
- City: San Antonio
- Zipcode: 78240
- Subdivision: Alamo Farmsteads
- District: Northside
- Elementary School: Thornton
- Middle School: Rudder
- High School: Marshall
- Provided by: Keller Williams Legacy
- Contact: Ana Sarabia
- (210) 389-1357

- DMCA Notice
-
DescriptionBeautifully remodeled, this stunning one story ranch sits on over an acre in the heart of the Medical Center. The property is surrounded by gorgeous mature oaks, adding to the charm of this beautiful four bedroom home in one of the most desirable neighborhoods in the city. Step inside to find all tile floors and an open floor plan that seamlessly connects the living areas. Each bedroom, baths, and dining areas feature exquisite built ins, enhancing aesthetics and functionality. This home is versatile enough to serve as a multi generational property or even a combined home and business space. Nestled in a quiet area, residents have easy access to a plethora of outdoor activities. At the end of the street, you'll find miles of walking and biking trails, a driving range, and the expansive OP Schnabel Park. This home truly offers a perfect blend of beauty, functionality, and versatility. Back structure is currently used as a shed but it is a garage
Payment Calculator
- Principal & Interest -
- Property Tax $
- Home Insurance $
- HOA Fees $
- Monthly -
Features
Building and Construction
- Apprx Age: 55
- Builder Name: Unknown
- Construction: Pre-Owned
- Exterior Features: Brick
- Floor: Ceramic Tile
- Foundation: Slab
- Roof: Composition
- Source Sqft: Appsl Dist
School Information
- Elementary School: Thornton
- High School: Marshall
- Middle School: Rudder
- School District: Northside
Garage and Parking
- Garage Parking: Three Car Garage
Eco-Communities
- Water/Sewer: Septic
Utilities
- Air Conditioning: One Central
- Fireplace: One
- Heating Fuel: Electric
- Heating: Central
- Window Coverings: All Remain
Amenities
- Neighborhood Amenities: None
Finance and Tax Information
- Days On Market: 337
- Home Owners Association Mandatory: None
- Total Tax: 9604
Other Features
- Accessibility: No Carpet, No Steps Down, Level Lot, Level Drive, No Stairs, First Floor Bath
- Contract: Exclusive Right To Sell
- Instdir: Babcock to Pembroke
- Interior Features: Two Living Area, Liv/Din Combo, Eat-In Kitchen, Two Eating Areas, Breakfast Bar, Utility Room Inside, 1st Floor Lvl/No Steps
- Legal Desc Lot: 16D
- Legal Description: NCB 14666 BLK N LOT 16D
- Occupancy: Vacant
- Ph To Show: 210-222-2227
- Possession: Closing/Funding
- Style: One Story
- Views: 80
Owner Information
- Owner Lrealreb: No
Similar Properties
Nearby Subdivisions
Alamo Farmsteads
Alamo Farmsteads Ns
Apple Creek
Bluffs At Westchase
Canterfield
Country View
Country View Village
Cypress Hollow
Cypress Trails
Eckhert Crossing
Elmridge
Enclave Of Rustic Oaks
Forest Meadows
Forest Meadows Ns
Forest Oaks
French Creek Village
Kenton
Kenton Place
Kenton Place Two
Leon Valley
Lincoln Park
Lochwood Est.
Lochwood Estates
Lost Oaks
N/a
Oak Bluff
Oak Hills Terrace
Oakhills Terrace - Bexar Count
Pavona Place
Pecan Hill
Pembroke Forest
Pembroke Village
Pheasant Creek
Preserve At Research Enclave
Prue Bend
Retreat At Oak Hills
Rockwell Village
Rowley Gardens
Summerwind
Summerwood
The Enclave At Whitby
The Village At Rusti
Villamanta
Villas At Babcock
Villas At Northgate
Villas At Roanoke
Wellesley Manor
Whisper Creek
Wildwood
Wildwood One

- Antonio Ramirez
- Premier Realty Group
- Mobile: 210.557.7546
- Mobile: 210.557.7546
- tonyramirezrealtorsa@gmail.com


