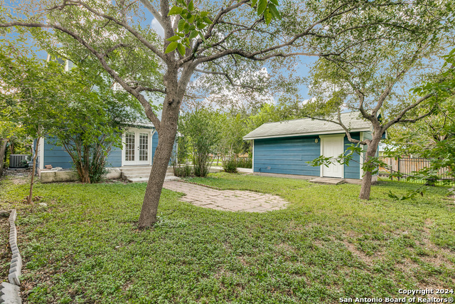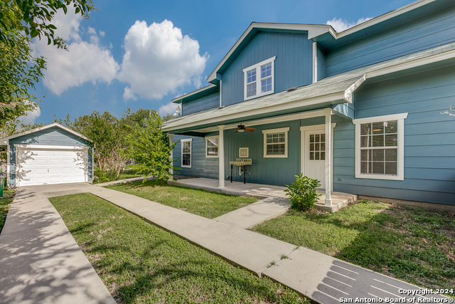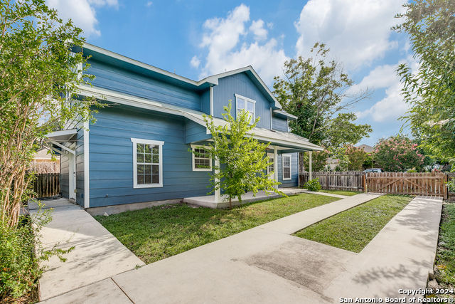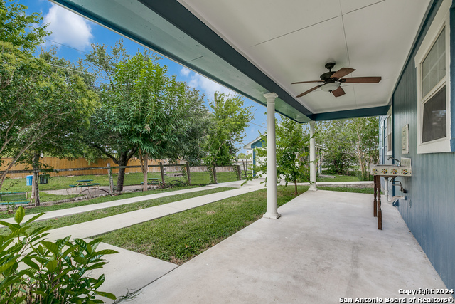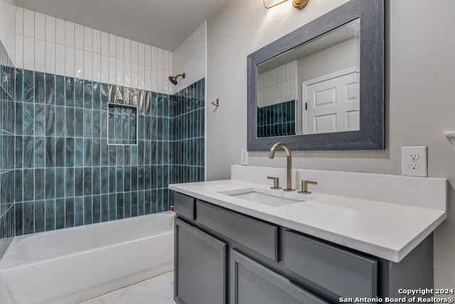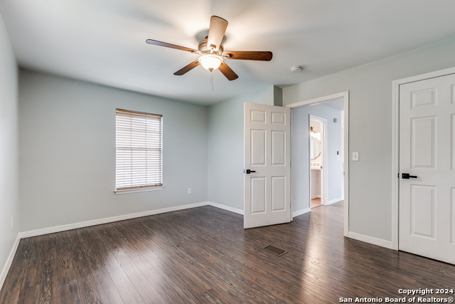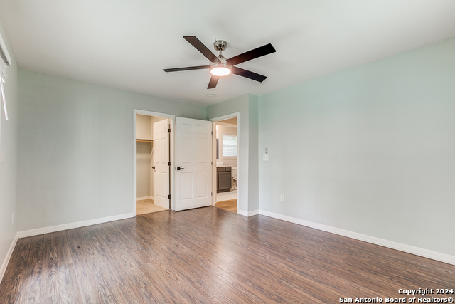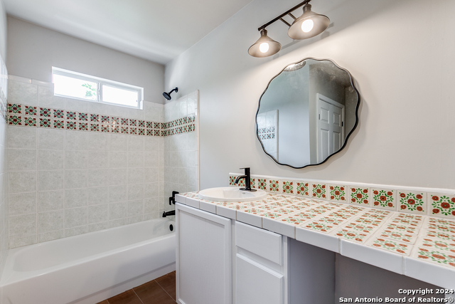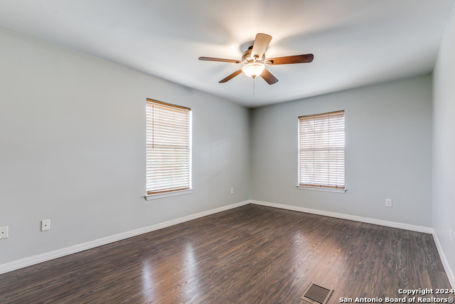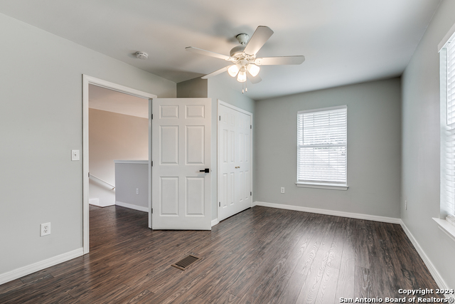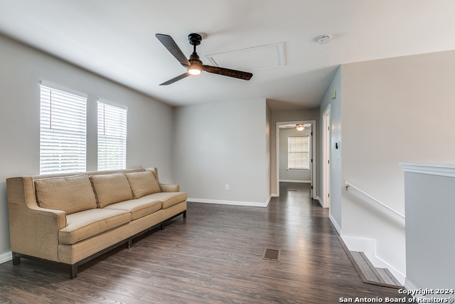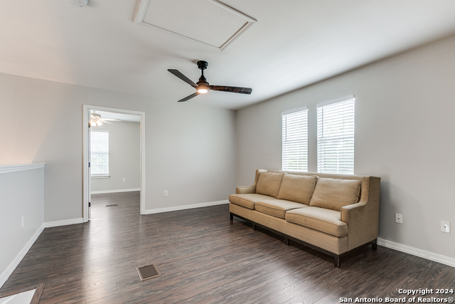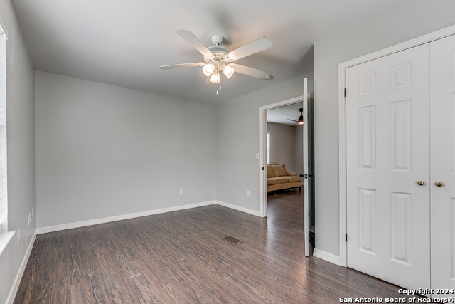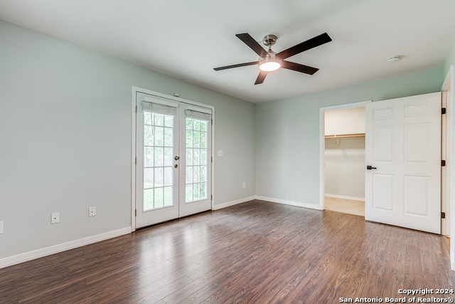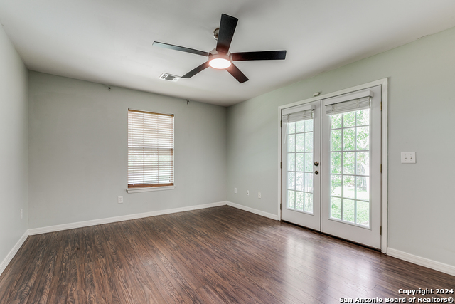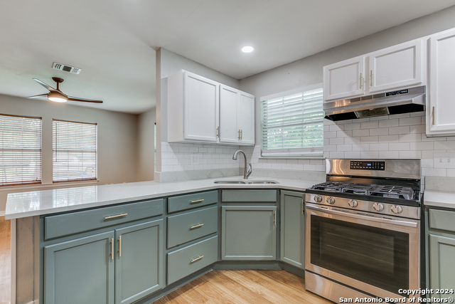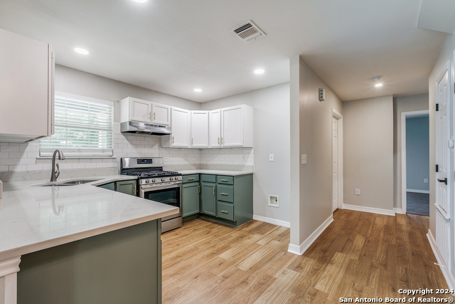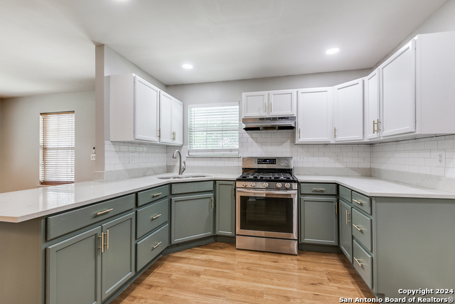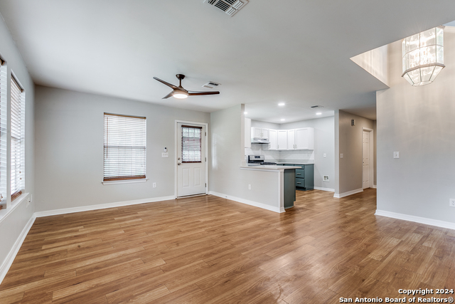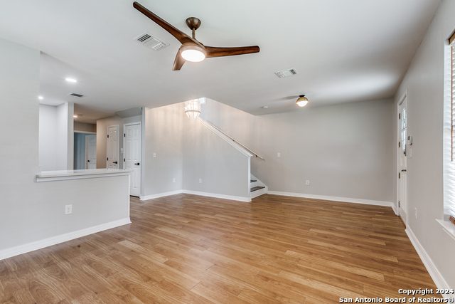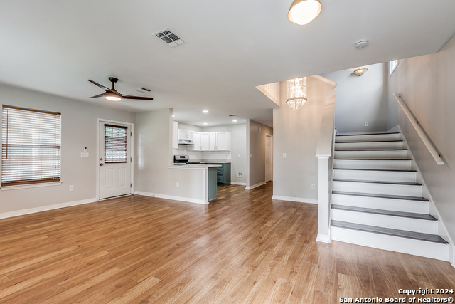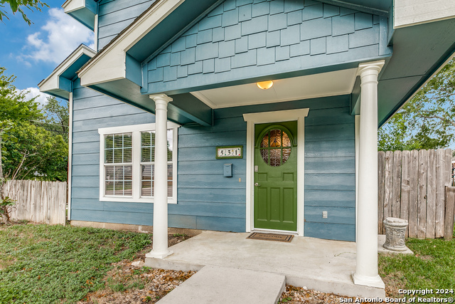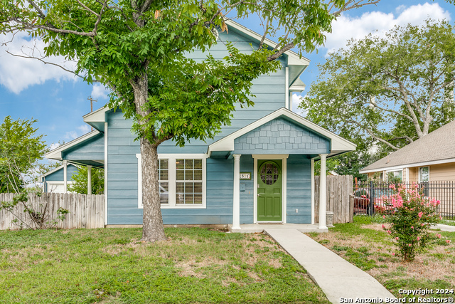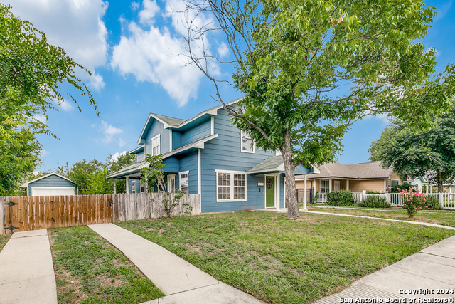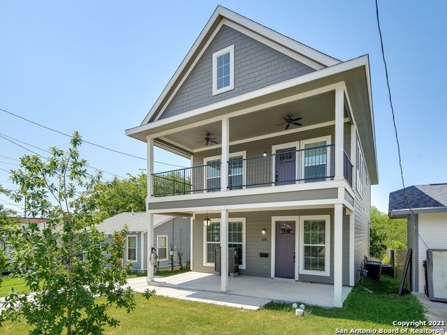531 Claude W Black, San Antonio, TX 78203
Property Photos
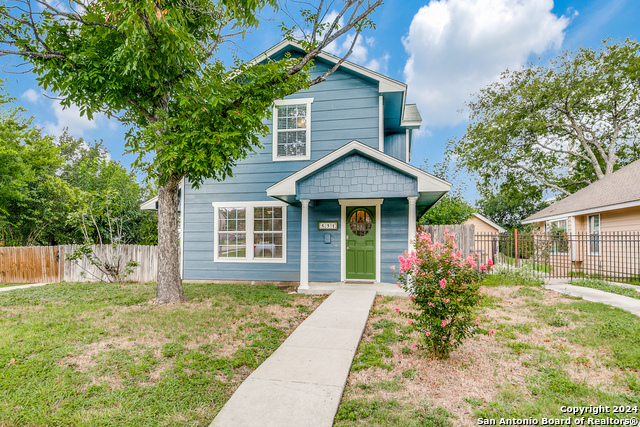
Would you like to sell your home before you purchase this one?
Priced at Only: $349,000
For more Information Call:
Address: 531 Claude W Black, San Antonio, TX 78203
Property Location and Similar Properties
- MLS#: 1791211 ( Single Residential )
- Street Address: 531 Claude W Black
- Viewed: 44
- Price: $349,000
- Price sqft: $214
- Waterfront: No
- Year Built: 2005
- Bldg sqft: 1634
- Bedrooms: 3
- Total Baths: 2
- Full Baths: 2
- Garage / Parking Spaces: 1
- Days On Market: 230
- Additional Information
- County: BEXAR
- City: San Antonio
- Zipcode: 78203
- Subdivision: Historic Gardens
- District: San Antonio I.S.D.
- Elementary School: Douglass
- Middle School: Page
- High School: Brackenridge
- Provided by: JB Goodwin, REALTORS
- Contact: Luke Macias
- (210) 259-5053

- DMCA Notice
-
DescriptionEnjoy downtown living and views of the tower while still being tucked away on one of the most quiet streets! The home's thoughtful planned layout boasts two living spaces and three bedrooms each separately located in the home to take full advantage of privacy. On the first floor you'll enjoy an open concept kitchen, with loads of cabinet storage and an adjacent dining space. Beyond the kitchen you'll find a large laundry room and primary bed with large walk in closet and French doors. The primary bathroom has been fully remodeled with new tile, countertops and serene shades of green, gray, and brass finishes. Off the living space there is a lovely patio large patios to enjoy outdoor living and the added bonus of looking out onto a neighborhood park. Upstairs you'll find the second living space perfect for use as an office or bonus TV/lounge area. The two bedrooms are separate from each other but enjoy use of the updated bathroom that is decorated with a San Antonio flare! Don't miss out on the perfectly remodeled SA beauty!
Payment Calculator
- Principal & Interest -
- Property Tax $
- Home Insurance $
- HOA Fees $
- Monthly -
Features
Building and Construction
- Apprx Age: 19
- Builder Name: JAY REYNA
- Construction: Pre-Owned
- Exterior Features: Siding
- Floor: Ceramic Tile, Linoleum, Laminate
- Foundation: Slab
- Roof: Composition
- Source Sqft: Appsl Dist
School Information
- Elementary School: Douglass
- High School: Brackenridge
- Middle School: Page Middle
- School District: San Antonio I.S.D.
Garage and Parking
- Garage Parking: One Car Garage
Eco-Communities
- Water/Sewer: City
Utilities
- Air Conditioning: One Central
- Fireplace: Not Applicable
- Heating Fuel: Electric
- Heating: Central
- Utility Supplier Elec: CPS
- Utility Supplier Gas: CPS
- Utility Supplier Grbge: CPS
- Utility Supplier Other: Spectrum
- Utility Supplier Sewer: SAWS
- Utility Supplier Water: SAWS
- Window Coverings: All Remain
Amenities
- Neighborhood Amenities: Park/Playground
Finance and Tax Information
- Days On Market: 227
- Home Owners Association Mandatory: None
- Total Tax: 9312.82
Other Features
- Block: 27
- Contract: Exclusive Right To Sell
- Instdir: Hello
- Interior Features: Two Living Area
- Legal Desc Lot: 13
- Legal Description: NCB 623 BLK 27 LOT 27 "HISTORIC GARDENS PHASE III
- Ph To Show: 2102595053
- Possession: Closing/Funding
- Style: Two Story
- Views: 44
Owner Information
- Owner Lrealreb: No
Similar Properties
Nearby Subdivisions

- Antonio Ramirez
- Premier Realty Group
- Mobile: 210.557.7546
- Mobile: 210.557.7546
- tonyramirezrealtorsa@gmail.com



