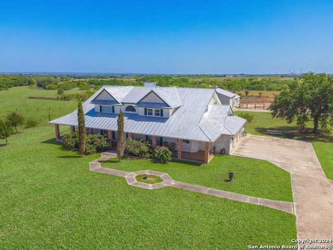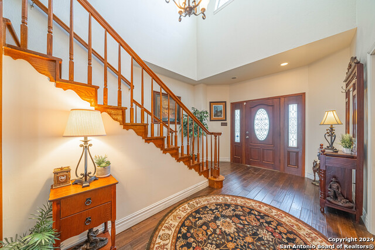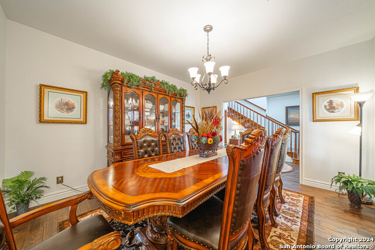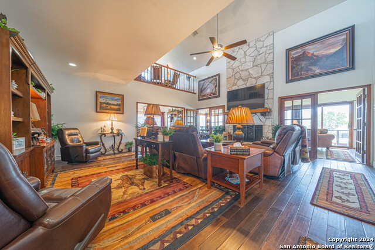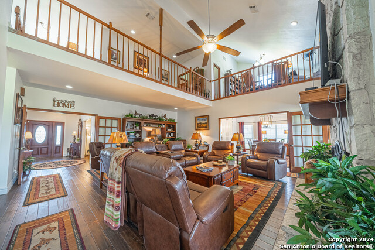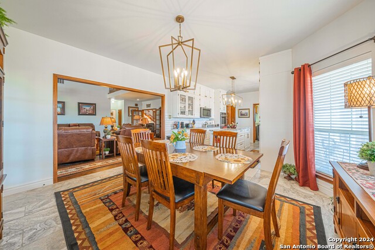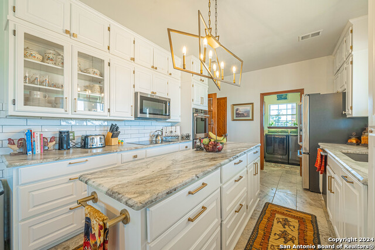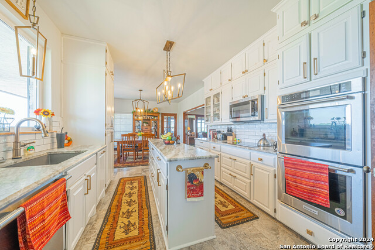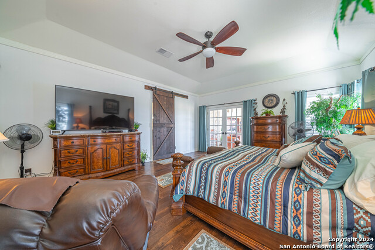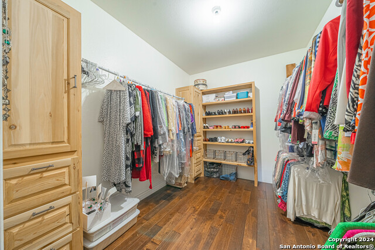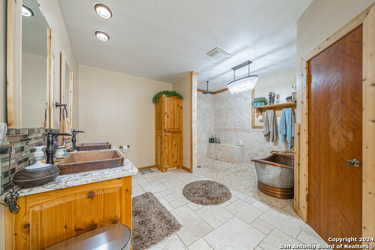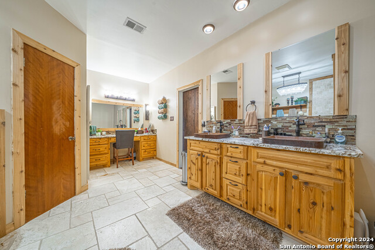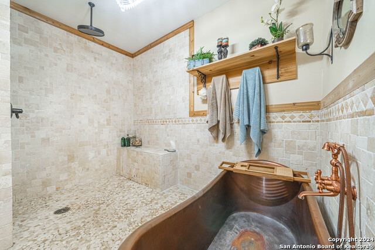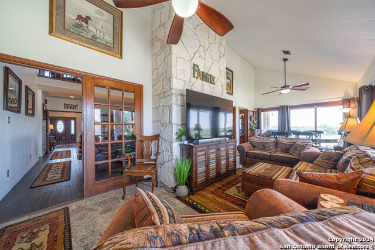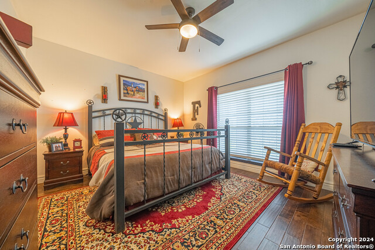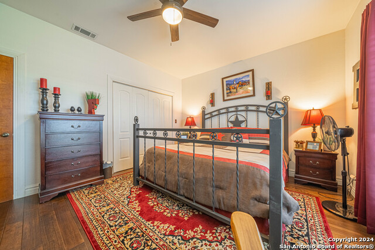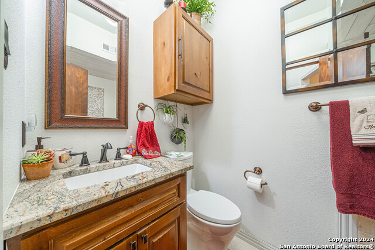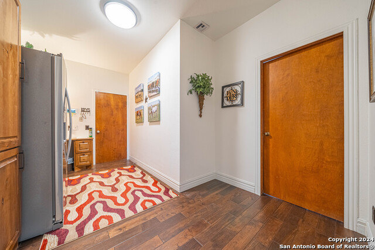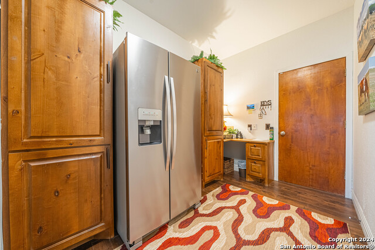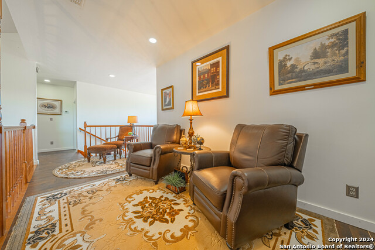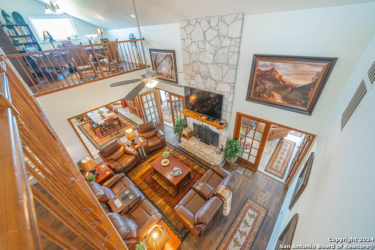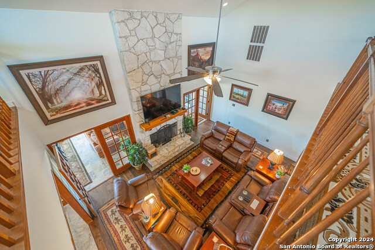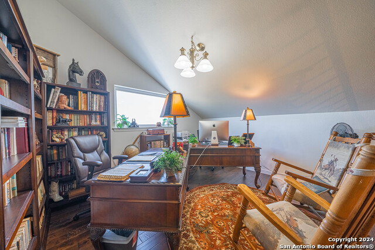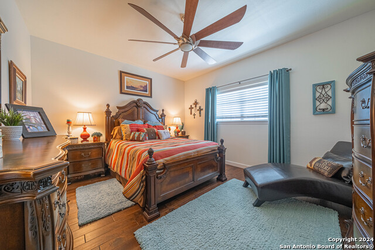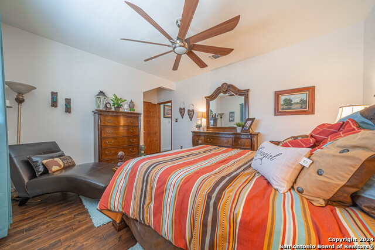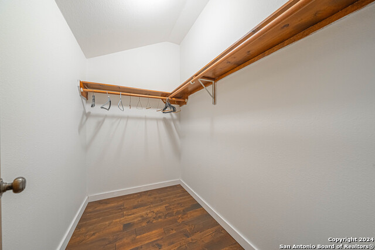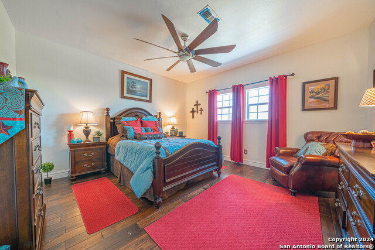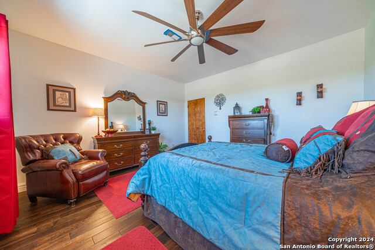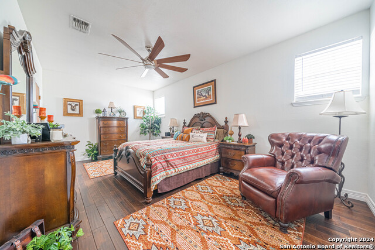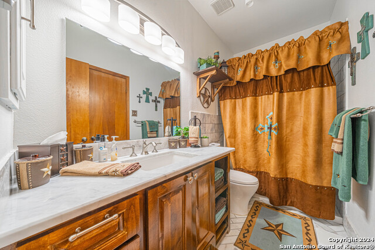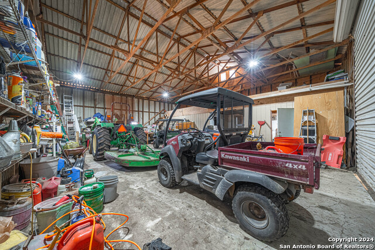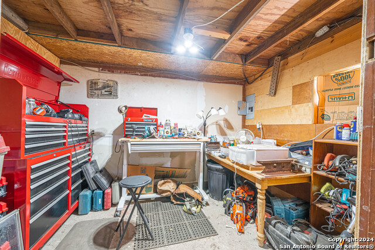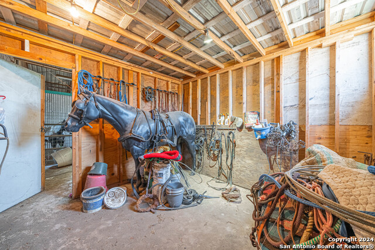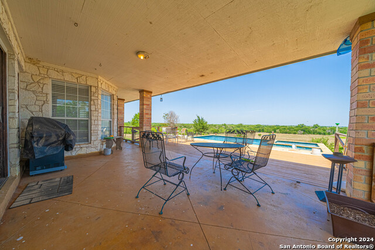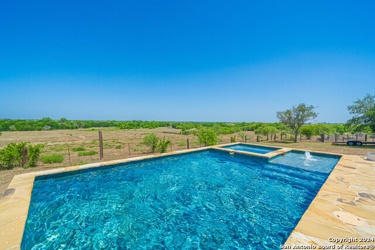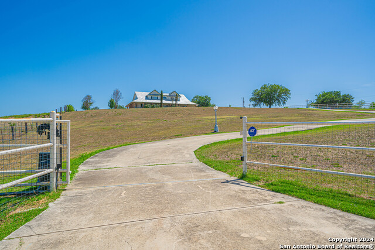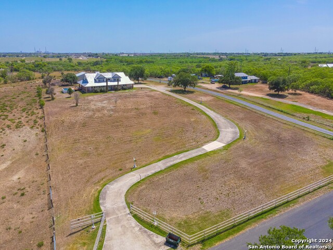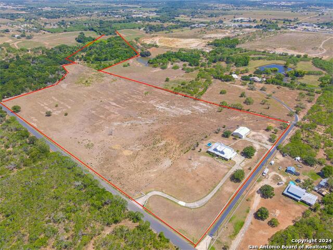9700 Kirkner Rd, San Antonio, TX 78263
Property Photos
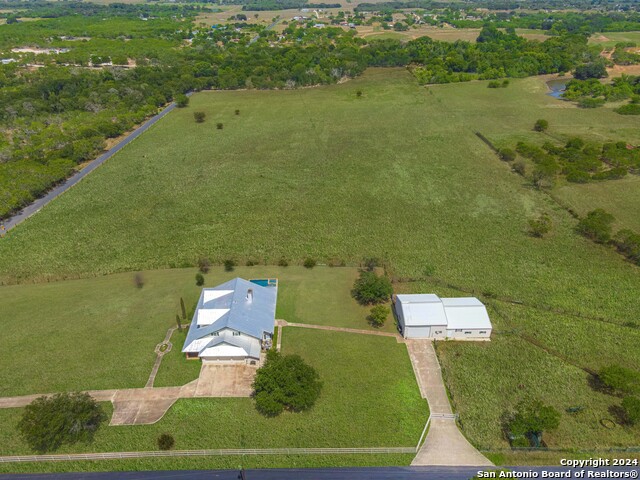
Would you like to sell your home before you purchase this one?
Priced at Only: $1,499,999
For more Information Call:
Address: 9700 Kirkner Rd, San Antonio, TX 78263
Property Location and Similar Properties
- MLS#: 1789854 ( Single Residential )
- Street Address: 9700 Kirkner Rd
- Viewed: 122
- Price: $1,499,999
- Price sqft: $356
- Waterfront: No
- Year Built: 1986
- Bldg sqft: 4212
- Bedrooms: 5
- Total Baths: 4
- Full Baths: 4
- Garage / Parking Spaces: 3
- Days On Market: 249
- Additional Information
- County: BEXAR
- City: San Antonio
- Zipcode: 78263
- Subdivision: Not In Subdivision
- District: East Central I.S.D
- Elementary School: Call District
- Middle School: Call District
- High School: Call District
- Provided by: The Realty Place
- Contact: Lori Fohn
- (210) 427-3370

- DMCA Notice
-
DescriptionFeast your eyes on this 39 acre ag exempt property in far east bexar county. Upon arrival you will find a sliding electric gate that opens to a paved driveway that curves around and leads you to the hill top where the 4212 sf rock home, covered by a metal roof, offers a view for miles. There is a large concrete apron that provides extra parking in addition to the 3 car garage. The full length front porch extends around the east and south side of the home and opens up to the covered patio and heated inground swimming pool. While relaxing in the pool you can look out over a large portion of the 39 acre property. The large entry foyer leads you to a very open living room that presents a floor to second story ceiling rock wall, where the wood burning fireplace is based. From the living room you are able to see the second story office and flex space. The breakfast area is open to the updated island kitchen and laundry room. The formal dining room is large enough for a minimum 8 seat dining table with room to spare. The large primary bedroom is on the first floor and the on suite bathroom presents a unique copper tub that is seated in the fully tiled shower. A second living room attached to the primary suite offers an open view to the back yard and shop. One guest room is also on the first level with a full bath across the hallway. Venture to the second level using the solid oak wood staircase, where you will find 3 more large bedrooms, 2 full bathrooms, open seating/flex space and an office with a view, all with rich warm wood flooring. Out back, you will enjoy a 37 x 70 metal building with enough space to store large equipment, multiple work areas, multiple storage areas, tack room and 5 stalls for your animals. All 39 acres are fenced and crossed fenced suitable for cows and horses. This fantastic property is aproximately 16 miles/25 minutes from downtown san antonio.
Payment Calculator
- Principal & Interest -
- Property Tax $
- Home Insurance $
- HOA Fees $
- Monthly -
Features
Building and Construction
- Apprx Age: 38
- Builder Name: UNKNOWN
- Construction: Pre-Owned
- Exterior Features: Rock/Stone Veneer
- Floor: Ceramic Tile, Wood
- Foundation: Slab
- Kitchen Length: 16
- Other Structures: Barn(s), Corral(s), Outbuilding, Shed(s), Stable(s), Storage, Workshop
- Roof: Metal
- Source Sqft: Appsl Dist
Land Information
- Lot Description: County VIew, Horses Allowed, 15 Acres Plus, Ag Exempt, Partially Wooded, Gently Rolling, Level
- Lot Dimensions: 1400 X
- Lot Improvements: Street Paved
School Information
- Elementary School: Call District
- High School: Call District
- Middle School: Call District
- School District: East Central I.S.D
Garage and Parking
- Garage Parking: Three Car Garage
Eco-Communities
- Water/Sewer: Water System, Septic
Utilities
- Air Conditioning: Two Central
- Fireplace: Living Room, Wood Burning
- Heating Fuel: Propane Owned
- Heating: Central
- Recent Rehab: Yes
- Utility Supplier Elec: C.P.S.
- Utility Supplier Water: East Central
- Window Coverings: None Remain
Amenities
- Neighborhood Amenities: None
Finance and Tax Information
- Days On Market: 237
- Home Faces: North
- Home Owners Association Mandatory: None
- Total Tax: 6719
Rental Information
- Currently Being Leased: No
Other Features
- Block: 37 39
- Contract: Exclusive Right To Sell
- Instdir: HWY 87 SOUTH TO LEFT ON STUART ROAD, LEFT ON KIRKNER PROPERTY ON LEFT.
- Interior Features: Two Living Area, Separate Dining Room, Two Eating Areas, Island Kitchen, Study/Library, Florida Room, Game Room, Shop, Loft, Utility Room Inside, Secondary Bedroom Down, High Ceilings, Laundry Main Level, Laundry Room, Walk in Closets, Attic - Other See Remarks
- Legal Desc Lot: 23 66
- Legal Description: CB 5137 P-6A ABS 423 (24.079 AC) CB 5139 P-1B ABS 466 (15.06
- Occupancy: Owner, Other
- Ph To Show: SHOWING TIME
- Possession: Closing/Funding
- Style: Ranch
- Views: 122
Owner Information
- Owner Lrealreb: No

- Antonio Ramirez
- Premier Realty Group
- Mobile: 210.557.7546
- Mobile: 210.557.7546
- tonyramirezrealtorsa@gmail.com



