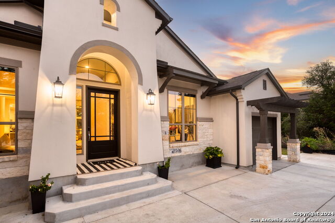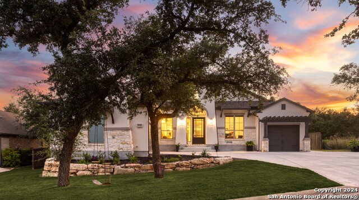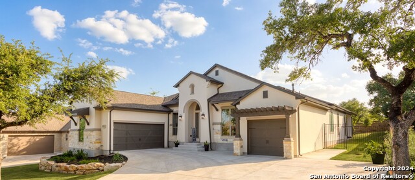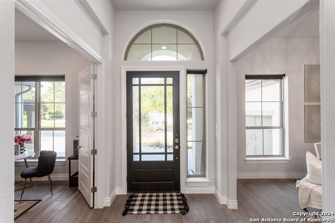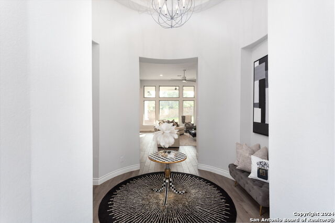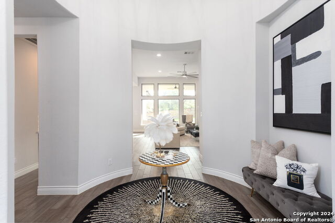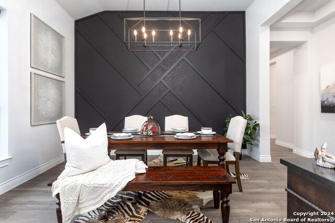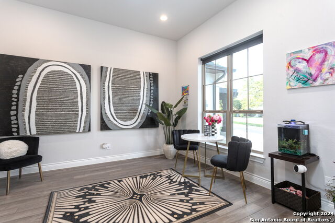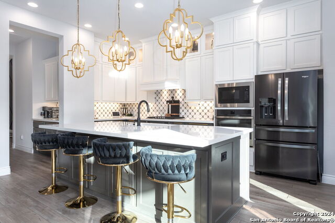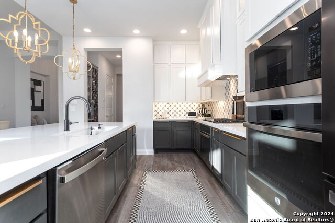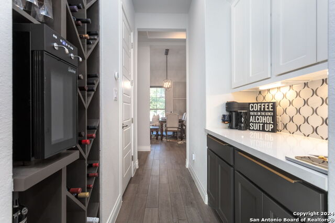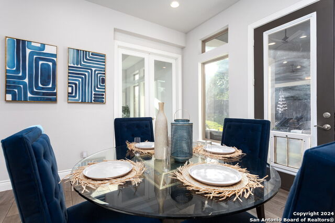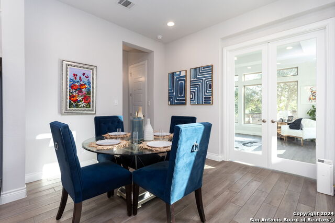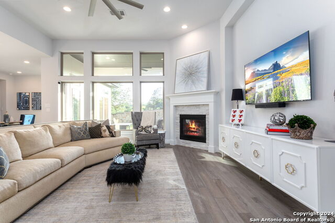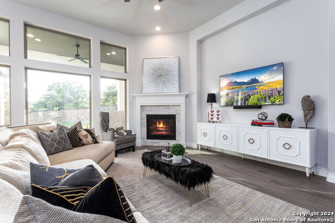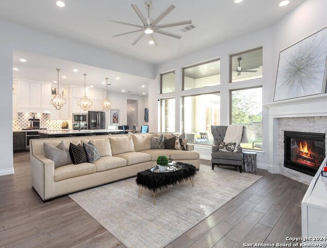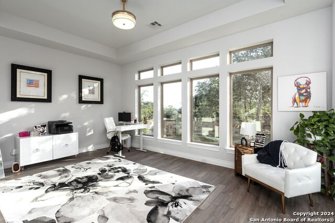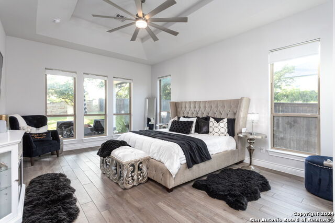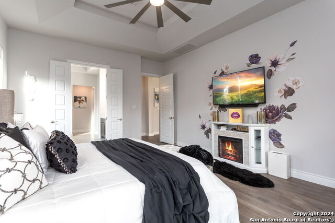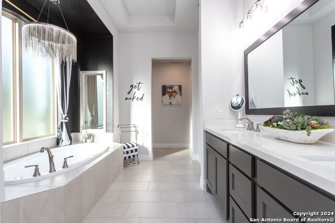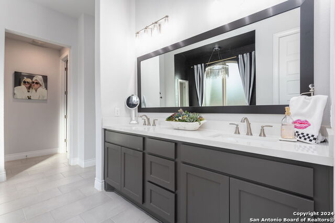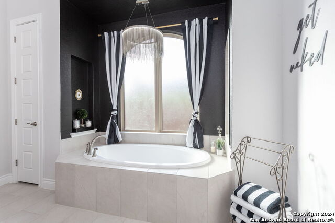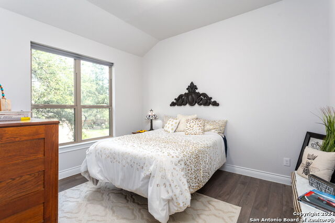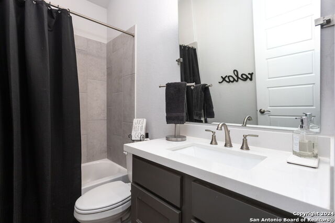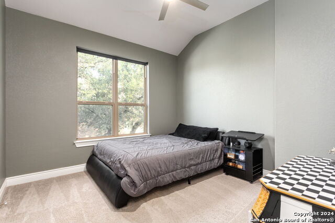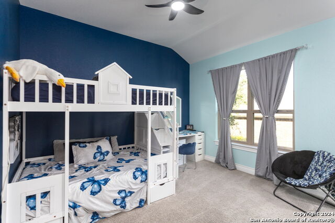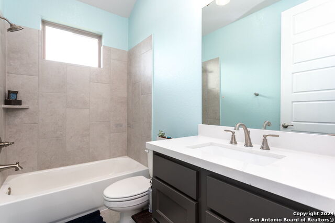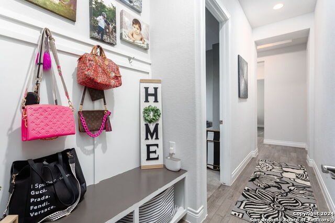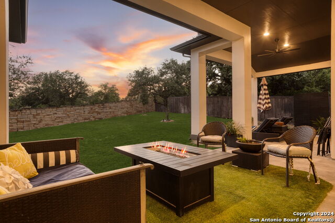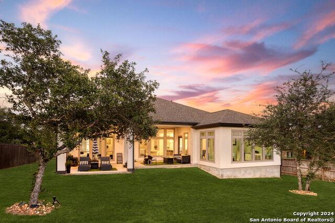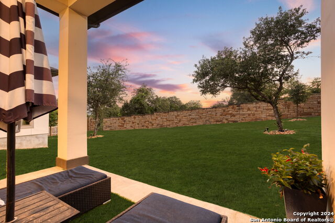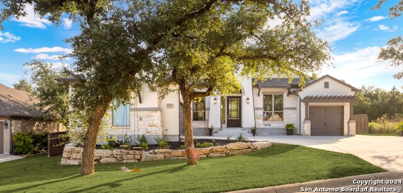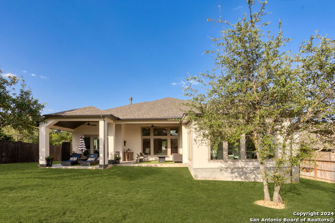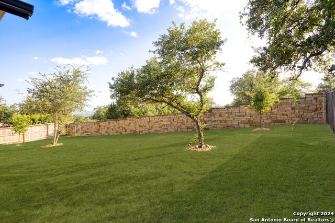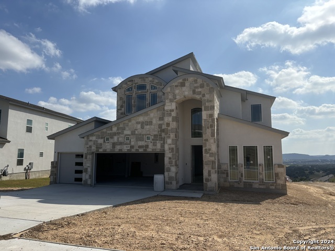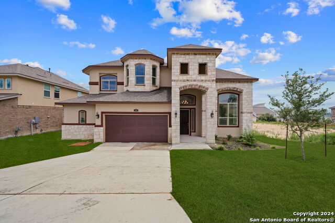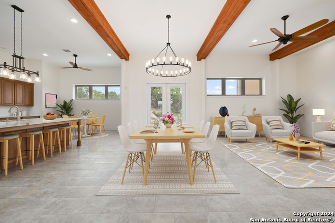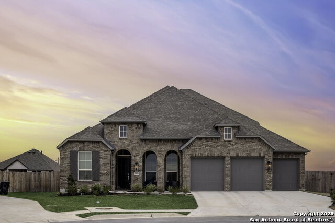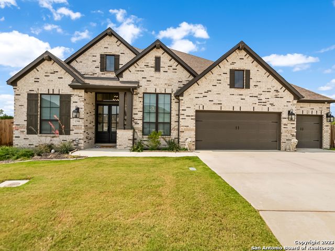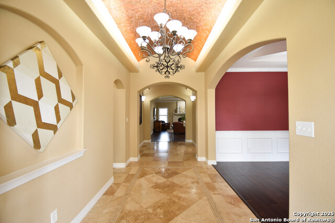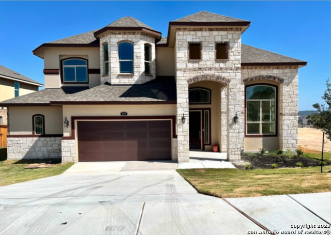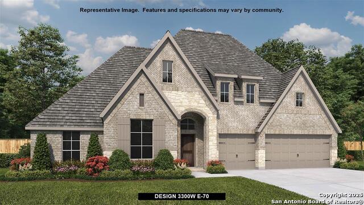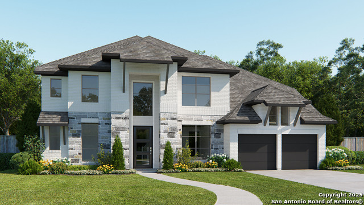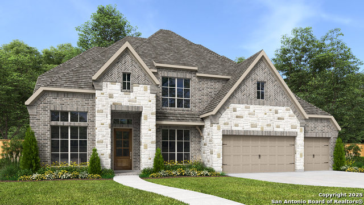31027 Charolais Way, Bulverde, TX 78163
Property Photos
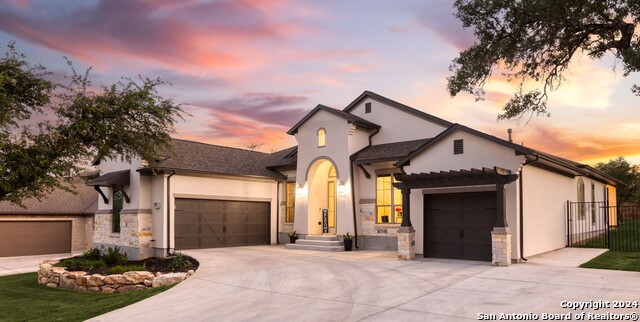
Would you like to sell your home before you purchase this one?
Priced at Only: $813,000
For more Information Call:
Address: 31027 Charolais Way, Bulverde, TX 78163
Property Location and Similar Properties
- MLS#: 1789745 ( Single Residential )
- Street Address: 31027 Charolais Way
- Viewed: 129
- Price: $813,000
- Price sqft: $254
- Waterfront: No
- Year Built: 2022
- Bldg sqft: 3205
- Bedrooms: 4
- Total Baths: 3
- Full Baths: 3
- Garage / Parking Spaces: 3
- Days On Market: 292
- Additional Information
- County: COMAL
- City: Bulverde
- Zipcode: 78163
- Subdivision: Johnson Ranch Comal
- District: Comal
- Elementary School: Johnson Ranch
- Middle School: Smithson Valley
- High School: Smithson Valley
- Provided by: Real
- Contact: Rebekah Avallone
- (210) 364-6236

- DMCA Notice
-
DescriptionWelcome to your dream home in the highly sought after Johnson Ranch community! This stunning Perry Home, built less than 2 years ago, offers 4 spacious bedrooms and 3.5 luxurious bathrooms, spanning over 3200 sqft of living space. As you enter, you're greeted by a grand rotunda ceiling that sets the tone for the elegant home office and formal dining room. The family room, featuring a wall of windows and a cozy corner fireplace, seamlessly flows into the open kitchen and breakfast area, creating an inviting space perfect for family gatherings and entertaining guests. The gourmet kitchen is a chef's delight, boasting gas cooking, a walk in pantry, a butler's pantry, and an island with built in seating space. Just off the breakfast area, you'll find a versatile game room, ideal for relaxation or play. The primary bedroom is a serene retreat with a coffered ceiling and a wall of windows that flood the room with natural light. The primary bath is equally impressive, featuring a dual vanity, a garden tub, a separate glass enclosed shower, and an oversized walk in closet. A guest suite with a private bath provides comfortable accommodations for visitors. Additional highlights include high ceilings and abundant natural light throughout the home, further enhancing its spacious and welcoming atmosphere. Step outside to find an extended covered backyard patio, perfect for outdoor entertaining. The extra large backyard offers endless possibilities for fun and relaxation. Practical touches include a convenient mudroom and a three car split garage, providing ample storage space. Don't miss your chance to own this incredible home in Johnson Ranch. Schedule your showing today and experience all this exceptional property has to offer!
Payment Calculator
- Principal & Interest -
- Property Tax $
- Home Insurance $
- HOA Fees $
- Monthly -
Features
Building and Construction
- Builder Name: PERRY HOMES
- Construction: Pre-Owned
- Exterior Features: Stone/Rock, Stucco
- Floor: Carpeting, Ceramic Tile
- Foundation: Slab
- Kitchen Length: 11
- Roof: Composition
- Source Sqft: Appsl Dist
School Information
- Elementary School: Johnson Ranch
- High School: Smithson Valley
- Middle School: Smithson Valley
- School District: Comal
Garage and Parking
- Garage Parking: Three Car Garage
Eco-Communities
- Water/Sewer: City
Utilities
- Air Conditioning: Two Central, Zoned
- Fireplace: One
- Heating Fuel: Natural Gas
- Heating: Central
- Window Coverings: All Remain
Amenities
- Neighborhood Amenities: Controlled Access, Pool, Clubhouse, Park/Playground, Jogging Trails, Sports Court, BBQ/Grill, Basketball Court, Fishing Pier
Finance and Tax Information
- Days On Market: 237
- Home Owners Association Fee: 945
- Home Owners Association Frequency: Annually
- Home Owners Association Mandatory: Mandatory
- Home Owners Association Name: CCMC
- Total Tax: 14205
Other Features
- Accessibility: Ext Door Opening 36"+, Low Pile Carpet, No Stairs, First Floor Bath, Full Bath/Bed on 1st Flr, First Floor Bedroom, Stall Shower
- Contract: Exclusive Right To Sell
- Instdir: From Loop 1604 North, turn on to Highway 281 North. Proceed for 11 miles to Johnson Way and turn right. Proceed for 0.5 miles on Johnson Way and turn right on Silverado Spur. The Sales Center is located on the right at 30929 Silverado Spur.
- Interior Features: Two Living Area, Liv/Din Combo, Separate Dining Room, Eat-In Kitchen, Two Eating Areas, Island Kitchen, Breakfast Bar, Walk-In Pantry, Study/Library, Game Room, Media Room, Utility Room Inside, 1st Floor Lvl/No Steps, High Ceilings, Open Floor Plan
- Legal Desc Lot: 13
- Legal Description: JOHNSON RANCH 3 PHASE 1, BLOCK B, LOT 13
- Ph To Show: SHOWTIME
- Possession: Closing/Funding
- Style: One Story
- Views: 129
Owner Information
- Owner Lrealreb: No
Similar Properties
Nearby Subdivisions
4s Ranch
4s Ranch 6a
Belle Oaks
Belle Oaks Ranch
Belle Oaks Ranch Phase 1
Belle Oaks Ranch Phase Ii
Brand Ranch
Bulverde Estates
Bulverde Estates 2
Bulverde Hills
Bulverde Hills 1
Canyon View Acres
Centennial Ridge
Comal Trace
Copper Canyon
Edgebrook
Hidden Trails
Hybrid Ranches
Johnson Ranch
Johnson Ranch - Comal
Johnson Ranch Sub Ph 2 Un 3
Johnson Ranch-comal
Karen Estates
Monteola
N/a
Not In Defined Subdivision
Oak Cliff Acres
Oak Village North
Rim Rock Ranch
Saddleridge
Stonefield
Stoney Creek
Stoney Ridge
Ventana

- Antonio Ramirez
- Premier Realty Group
- Mobile: 210.557.7546
- Mobile: 210.557.7546
- tonyramirezrealtorsa@gmail.com



