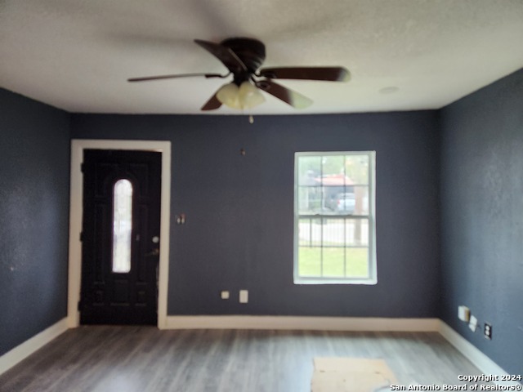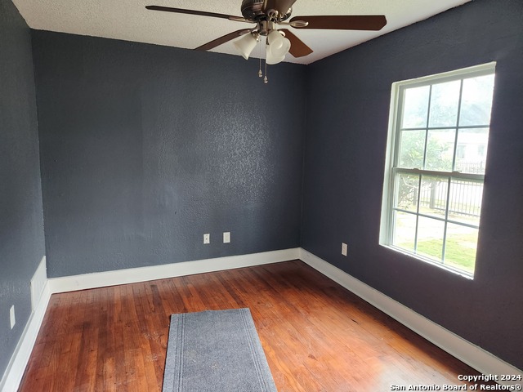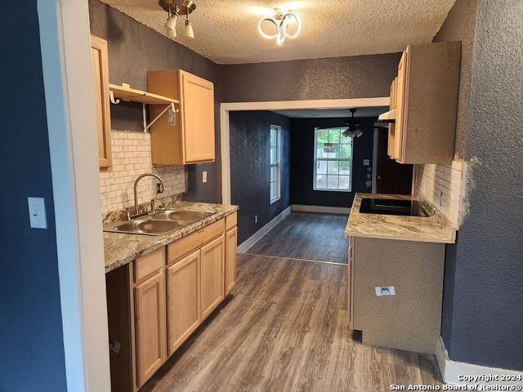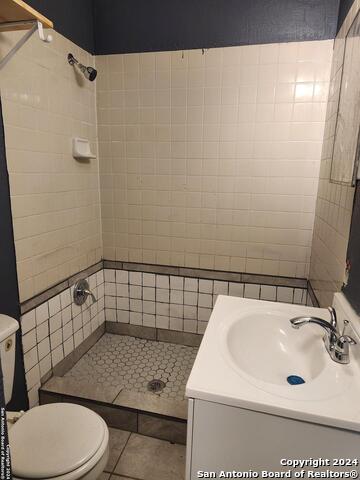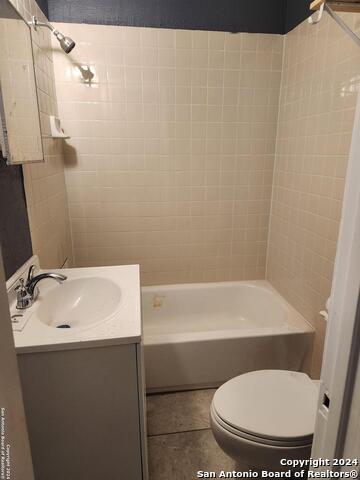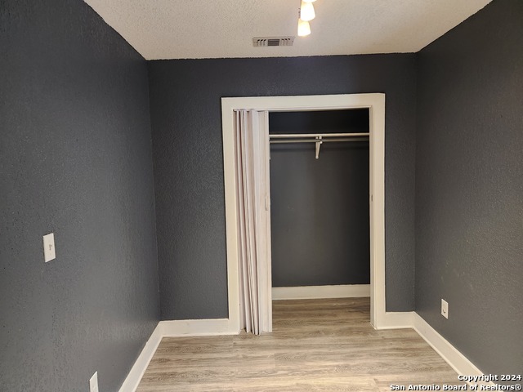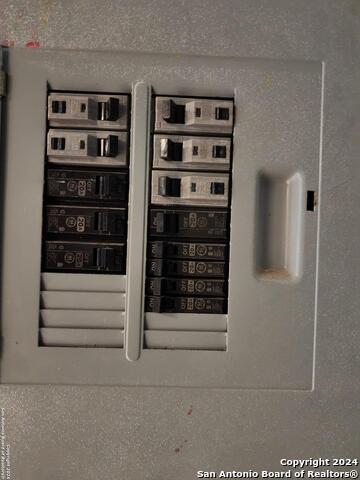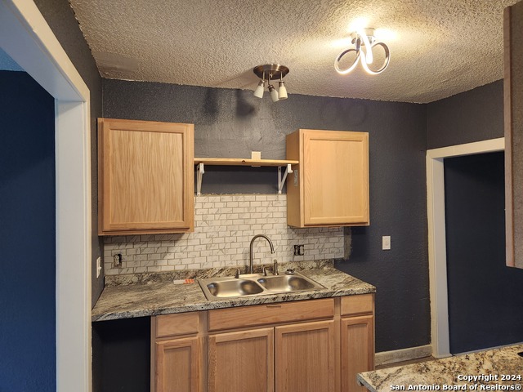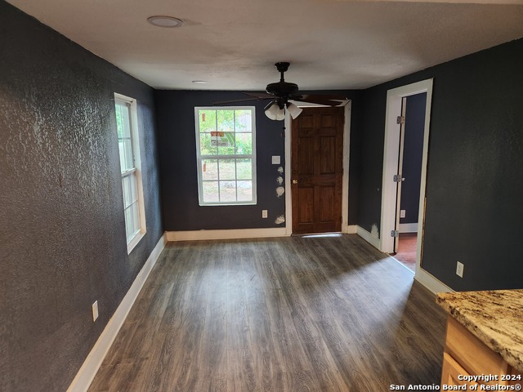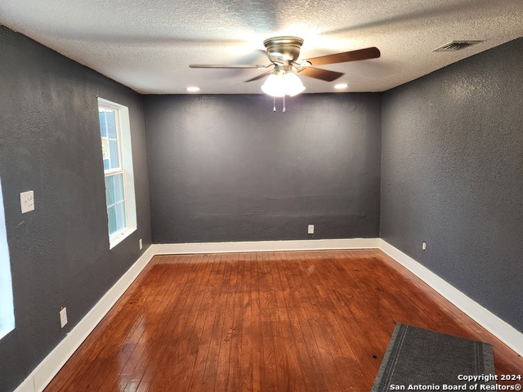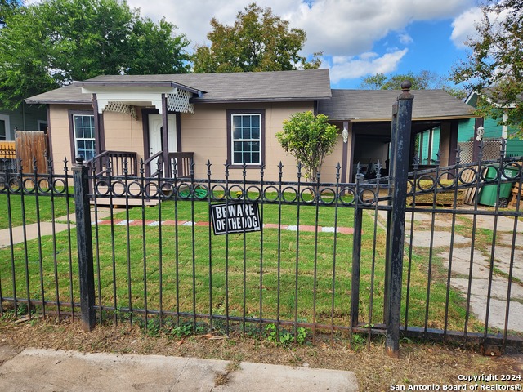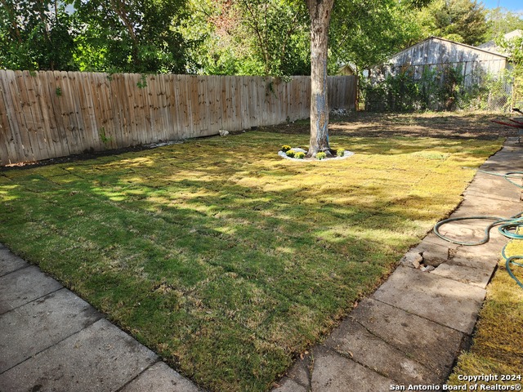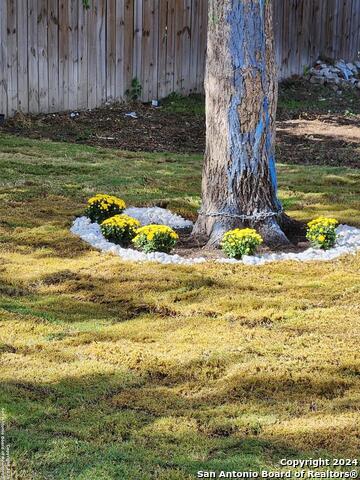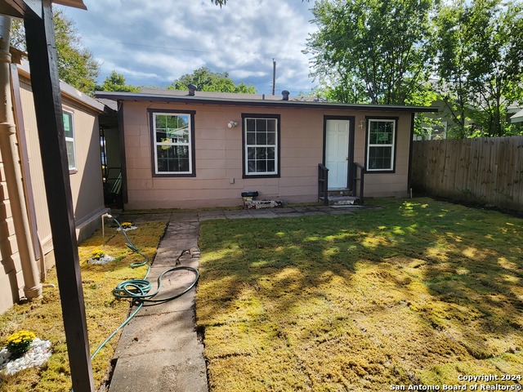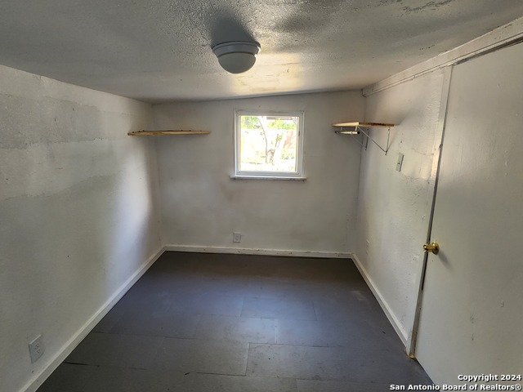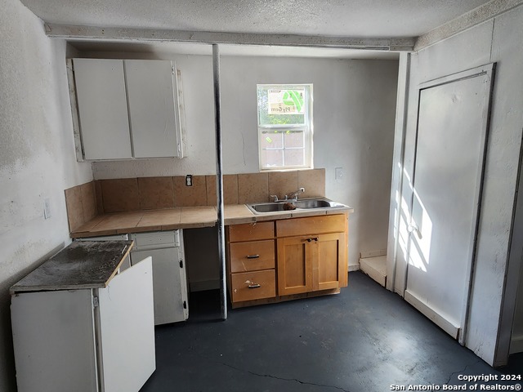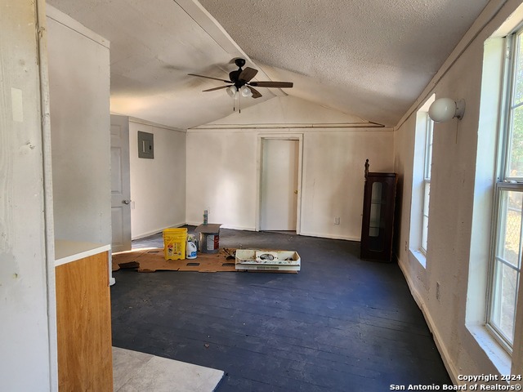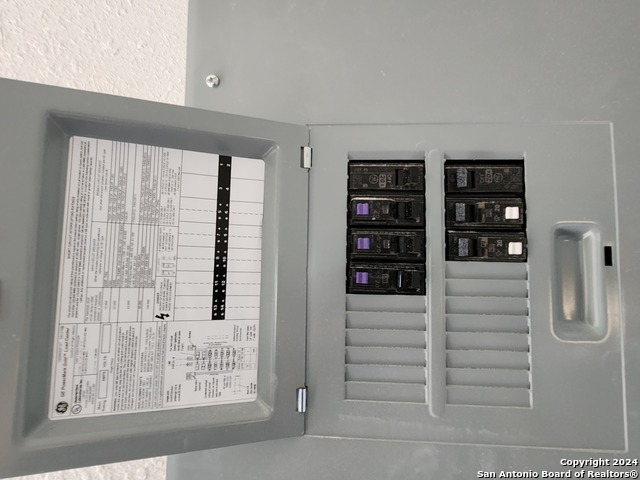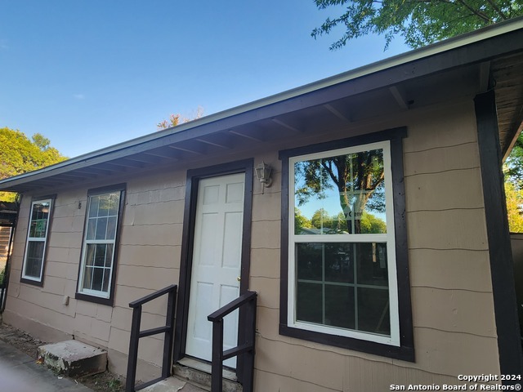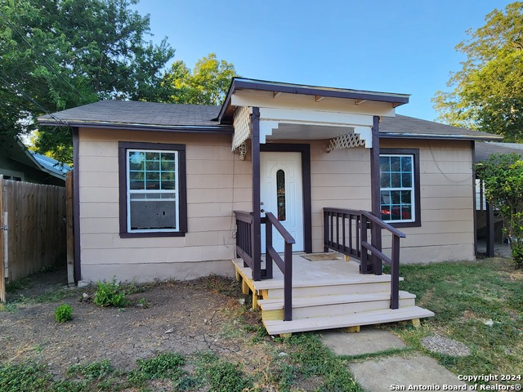253 Carroll St, San Antonio, TX 78225
Property Photos
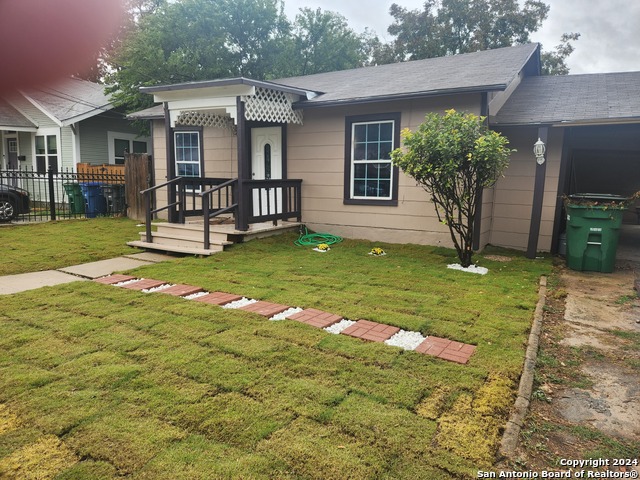
Would you like to sell your home before you purchase this one?
Priced at Only: $210,000
For more Information Call:
Address: 253 Carroll St, San Antonio, TX 78225
Property Location and Similar Properties
- MLS#: 1788928 ( Single Residential )
- Street Address: 253 Carroll St
- Viewed: 43
- Price: $210,000
- Price sqft: $144
- Waterfront: No
- Year Built: 1946
- Bldg sqft: 1456
- Bedrooms: 4
- Total Baths: 3
- Full Baths: 3
- Garage / Parking Spaces: 1
- Days On Market: 277
- Additional Information
- County: BEXAR
- City: San Antonio
- Zipcode: 78225
- Subdivision: Palm Heights
- District: CALL DISTRICT
- Elementary School: Call District
- Middle School: Call District
- High School: Burbank
- Provided by: Simple & Smooth Realty
- Contact: John Rodriguez
- (210) 731-9049

- DMCA Notice
-
DescriptionQuick Move In Owner Finance $25K=Down, Rental Apt. Income apx. $800. Home plus detached 1 bdrm 1 bath Apartment !! Main house has C/A/H, plus 2 full bathrooms, rehab in 2023. Wood & Laminate flooring, painted in & out, New Kit. Cabinets, counters, and Cooktop. Wrought Iron front fencing with sliding gate for secured parking, and attached Carport. Utility room with washer & dryer connections. Large back yard, shade tree, and front porch. New roof Shingles in 2023. Close in 30 days or Less !! Ideal Mother In Law Suite, Son, Daughter, or Teenager ready !!
Payment Calculator
- Principal & Interest -
- Property Tax $
- Home Insurance $
- HOA Fees $
- Monthly -
Features
Building and Construction
- Apprx Age: 79
- Builder Name: UNKNOWN
- Construction: Pre-Owned
- Exterior Features: Wood
- Floor: Wood, Laminate
- Foundation: Cedar Post
- Other Structures: Guest House, Second Residence
- Roof: Heavy Composition
- Source Sqft: Bldr Plans
Land Information
- Lot Dimensions: 50X120
- Lot Improvements: Street Paved, Sidewalks, Streetlights, City Street
School Information
- Elementary School: Call District
- High School: Burbank
- Middle School: Call District
- School District: CALL DISTRICT
Garage and Parking
- Garage Parking: Attached, Side Entry
Eco-Communities
- Water/Sewer: Water System, Sewer System
Utilities
- Air Conditioning: One Central
- Fireplace: Not Applicable
- Heating Fuel: Electric
- Heating: Central
- Recent Rehab: Yes
- Utility Supplier Elec: CPS
- Utility Supplier Gas: CPS
- Utility Supplier Grbge: SAWS
- Utility Supplier Other: N/A
- Utility Supplier Sewer: SAWS
- Utility Supplier Water: SAWS
- Window Coverings: None Remain
Amenities
- Neighborhood Amenities: Other - See Remarks
Finance and Tax Information
- Days On Market: 571
- Home Faces: South
- Home Owners Association Mandatory: None
- Total Tax: 4400
Rental Information
- Currently Being Leased: No
Other Features
- Contract: Exclusive Right To Sell
- Instdir: OFF NOGALITOS 5-BLOCKS PAST IH-10 WEST.
- Interior Features: Separate Dining Room, Utility Area in Garage, Maid's Quarters
- Legal Desc Lot: .144
- Legal Description: LOT-17, BLK-6, NCB-3411
- Miscellaneous: City Bus
- Occupancy: Vacant
- Ph To Show: 2102222227
- Possession: Closing/Funding
- Style: One Story
- Views: 43
Owner Information
- Owner Lrealreb: No

- Antonio Ramirez
- Premier Realty Group
- Mobile: 210.557.7546
- Mobile: 210.557.7546
- tonyramirezrealtorsa@gmail.com



