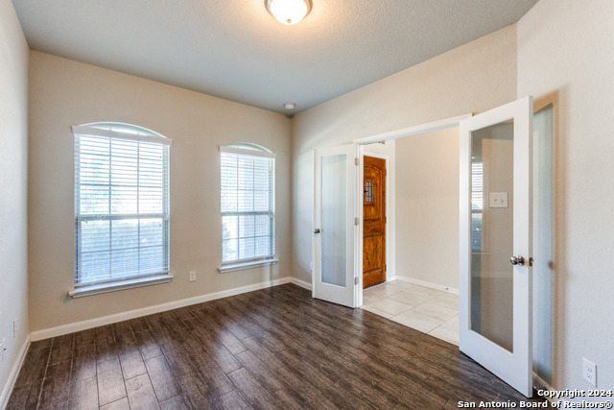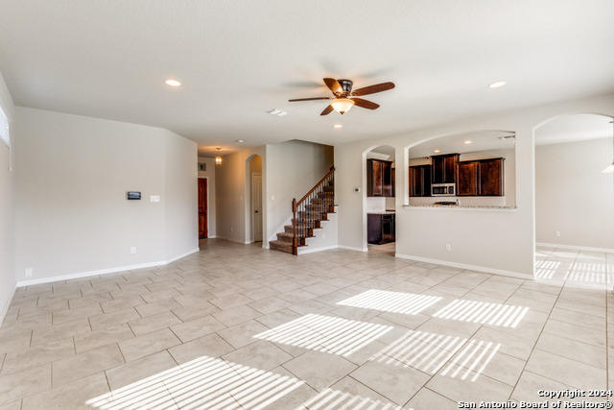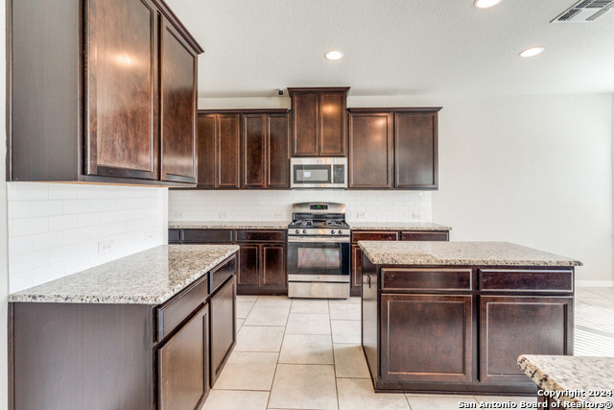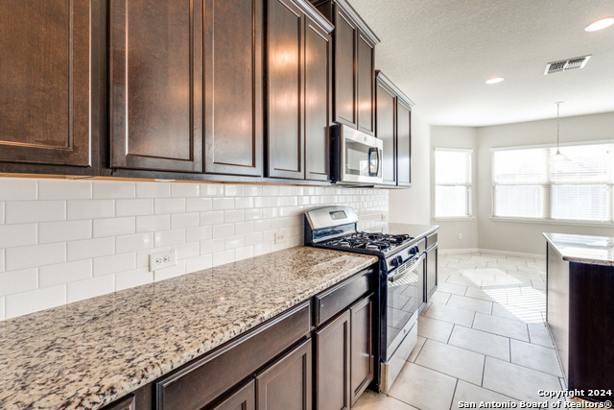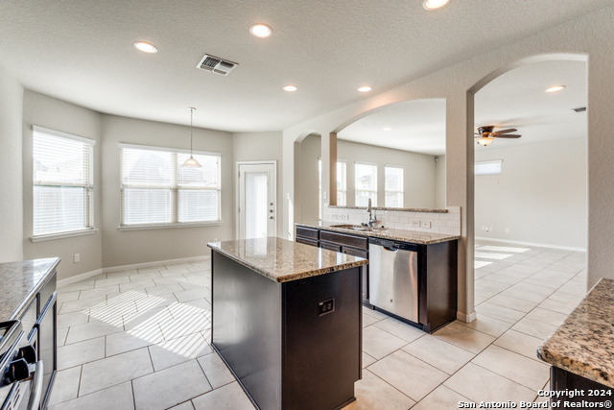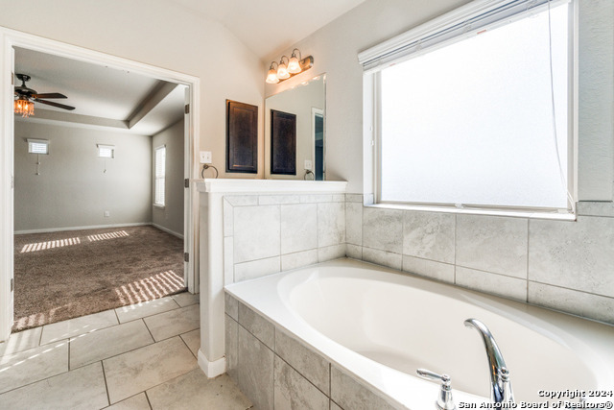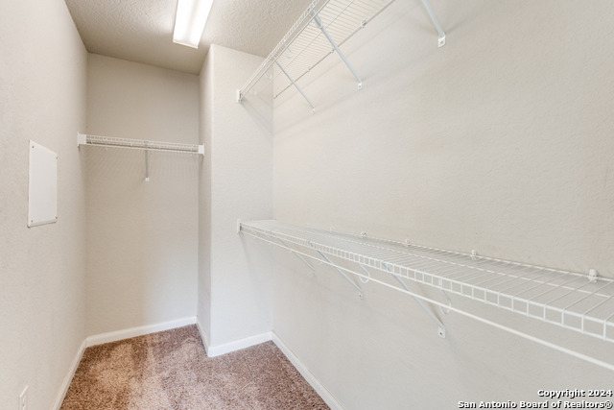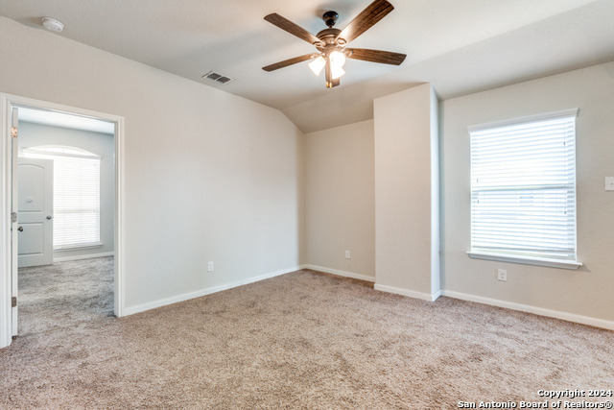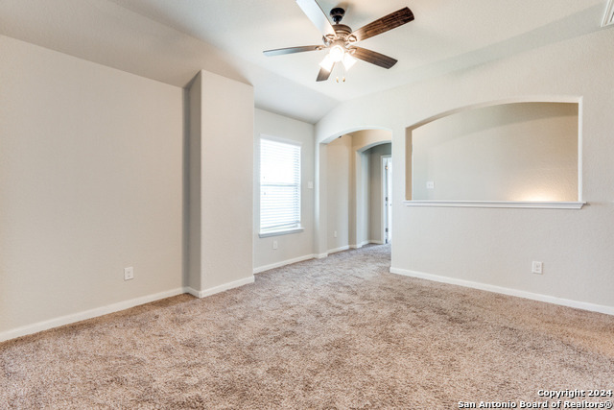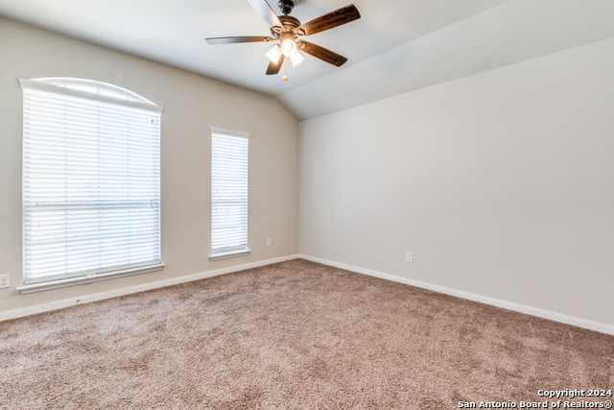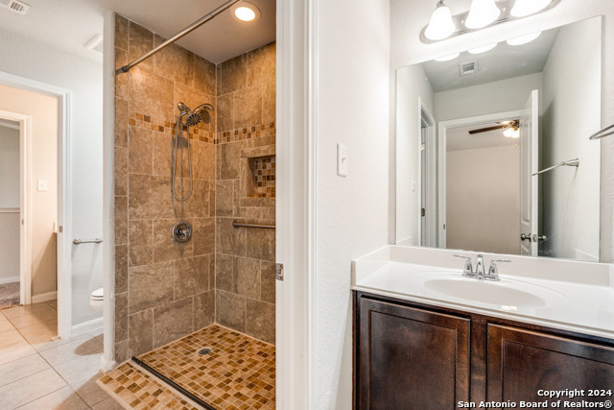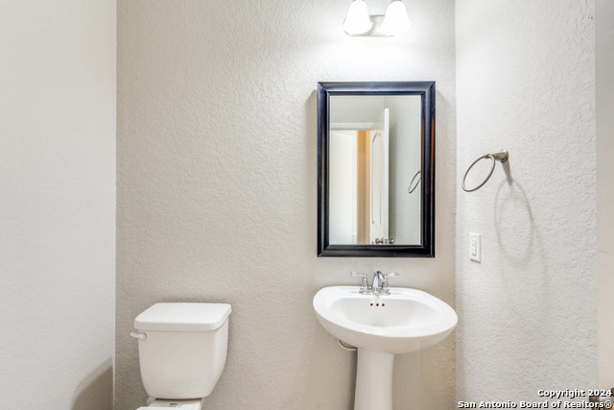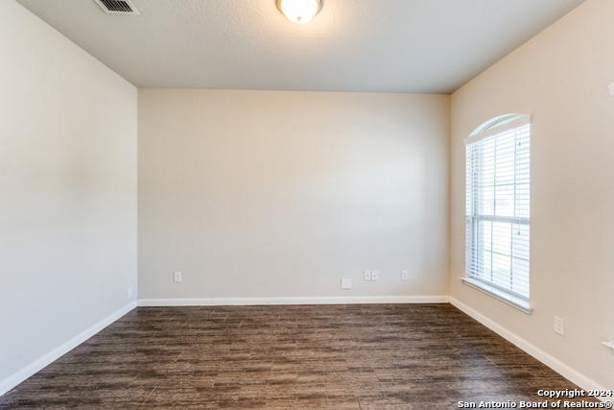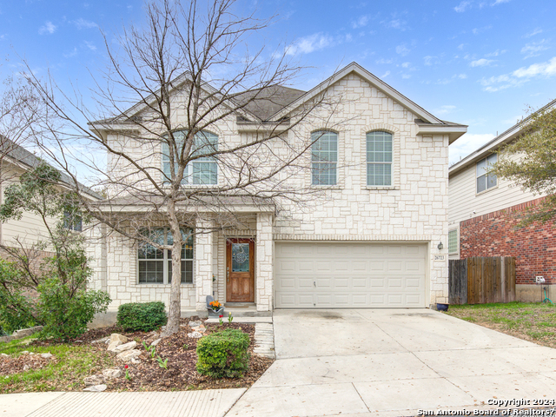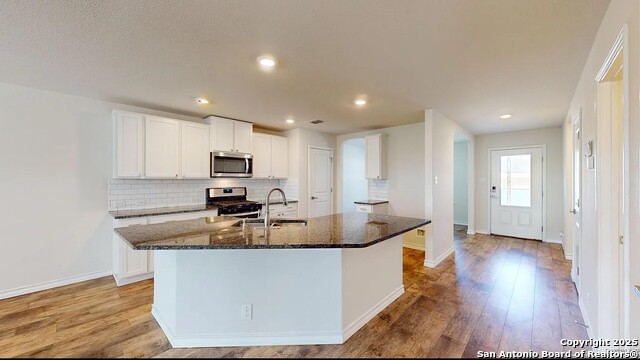22434 Carriage Bush, San Antonio, TX 78261
Property Photos
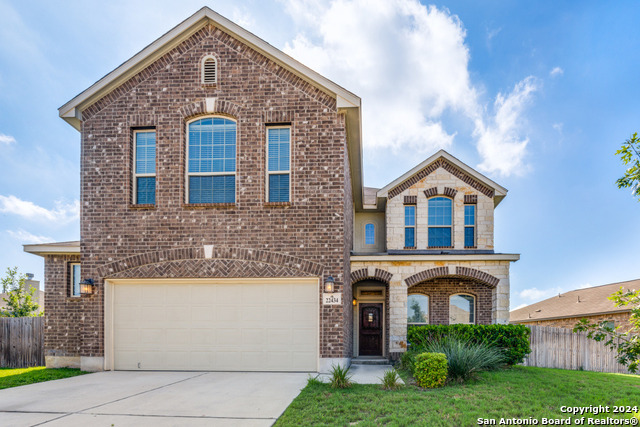
Would you like to sell your home before you purchase this one?
Priced at Only: $378,900
For more Information Call:
Address: 22434 Carriage Bush, San Antonio, TX 78261
Property Location and Similar Properties
- MLS#: 1788855 ( Single Residential )
- Street Address: 22434 Carriage Bush
- Viewed: 74
- Price: $378,900
- Price sqft: $145
- Waterfront: No
- Year Built: 2016
- Bldg sqft: 2616
- Bedrooms: 4
- Total Baths: 3
- Full Baths: 2
- 1/2 Baths: 1
- Garage / Parking Spaces: 2
- Days On Market: 208
- Additional Information
- County: BEXAR
- City: San Antonio
- Zipcode: 78261
- Subdivision: Wortham Oaks
- District: Judson
- Elementary School: Wortham Oaks
- Middle School: Kitty Hawk
- High School: Judson
- Provided by: Copernicus Realty
- Contact: Jaden Guerra
- (210) 624-9916

- DMCA Notice
-
Description***Home is eligible for VA Assumable Loan at 3.5%. The buyer needs to be VA to be Eligible to assume the Loan.*** Home is move in ready with many windows for natural lights and upgrades, including a Walk in Shower, new flooring in the upstairs bedroom, and a Halo LED Whole Home In Duct Air Purifier! This fantastic home is in a gated community and boasts a large master suite with a walk in closet, 2.5 Car Garage, large front and back yards, and 2 Living rooms or an option for a Game Room upstairs. The neighborhood also has an Elementary School within walking distance, a Middle School near completion, two swimming pools, a basketball court, walking trails, and a park, all within the Community!
Payment Calculator
- Principal & Interest -
- Property Tax $
- Home Insurance $
- HOA Fees $
- Monthly -
Features
Building and Construction
- Builder Name: MI Homes
- Construction: Pre-Owned
- Exterior Features: 3 Sides Masonry, Siding
- Floor: Carpeting, Ceramic Tile, Laminate
- Foundation: Slab
- Kitchen Length: 15
- Roof: Wood Shingle/Shake
- Source Sqft: Appsl Dist
School Information
- Elementary School: Wortham Oaks
- High School: Judson
- Middle School: Kitty Hawk
- School District: Judson
Garage and Parking
- Garage Parking: Two Car Garage, Oversized
Eco-Communities
- Water/Sewer: Water System
Utilities
- Air Conditioning: One Central
- Fireplace: Not Applicable
- Heating Fuel: Electric
- Heating: Central
- Window Coverings: All Remain
Amenities
- Neighborhood Amenities: Pool, Park/Playground, Basketball Court
Finance and Tax Information
- Days On Market: 177
- Home Owners Association Fee: 500
- Home Owners Association Frequency: Annually
- Home Owners Association Mandatory: Mandatory
- Home Owners Association Name: WORTHAM HOA
- Total Tax: 8475.76
Other Features
- Block: 29
- Contract: Exclusive Right To Sell
- Instdir: On 1604 E, exit Green Mountain Road and go left, outside the loop. Green Mountain will dead end at Evans Road. Turn left onto Evan's Road and go approximately 1 1/2 miles to the Wortham Oaks subdivision. Go all the way to the back.
- Interior Features: Two Living Area, Eat-In Kitchen, Island Kitchen, Walk-In Pantry, Study/Library, All Bedrooms Upstairs, Cable TV Available, High Speed Internet, Laundry Main Level, Walk in Closets
- Legal Desc Lot: 46
- Legal Description: CB 4913A (WORTHAM OAKS UT-12), BLOCK 29 LOT 46 2016- NEW ACC
- Occupancy: Vacant
- Ph To Show: 210-222-2227
- Possession: Closing/Funding
- Style: Two Story
- Views: 74
Owner Information
- Owner Lrealreb: Yes
Similar Properties
Nearby Subdivisions
Amorosa
Belterra
Bulverde 2/the Villages @
Bulverde Village
Bulverde Village-blkhwk/crkhvn
Bulverde Village/the Point
Campanas
Canyon Crest
Cb 4900 (cibolo Canyon Ut-7d)
Century Oaks Estates
Cibolo Canyon/suenos
Cibolo Canyons
Cibolo Canyons/monteverde
Clear Springs Park
Country Place
Estrella@cibolo Canyons
Fossil Ridge
Indian Springs
Langdon
Madera At Cibolo Canyon
Monte Verde
Monteverde
N/a
Olmos Oaks
Sendero Ranch
Stratford
The Preserve At Indian Springs
Trinity Oaks
Tuscan Oaks
Windmill Ridge Est.
Wortham Oaks

- Antonio Ramirez
- Premier Realty Group
- Mobile: 210.557.7546
- Mobile: 210.557.7546
- tonyramirezrealtorsa@gmail.com


