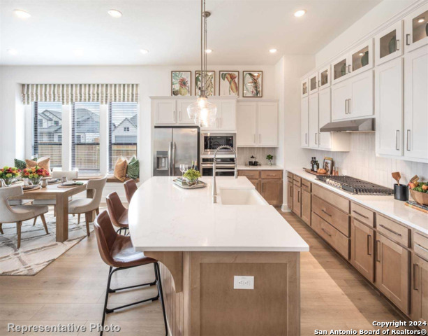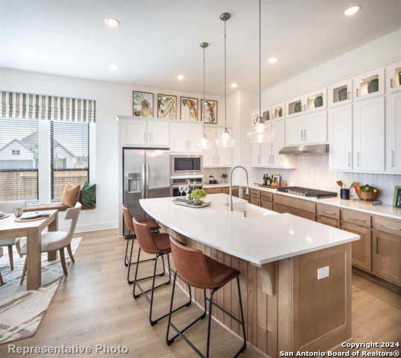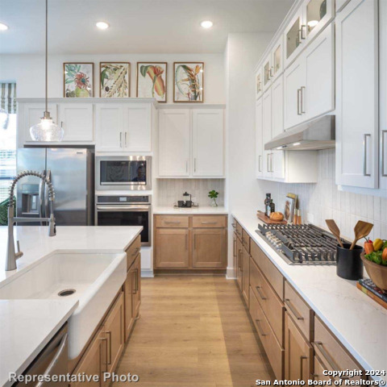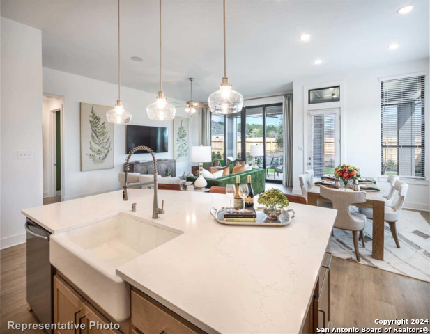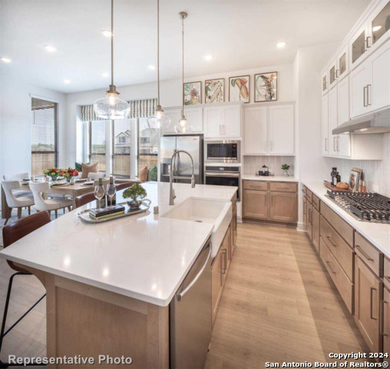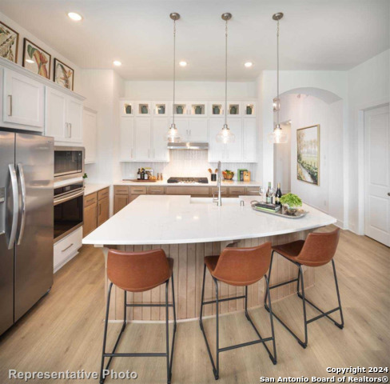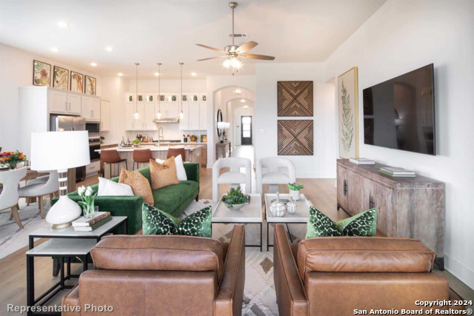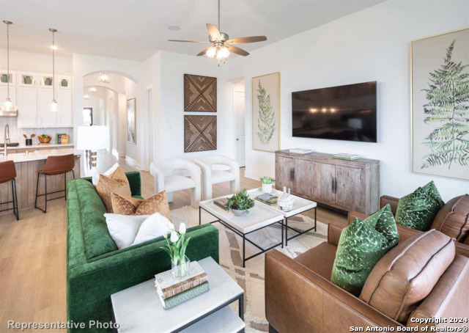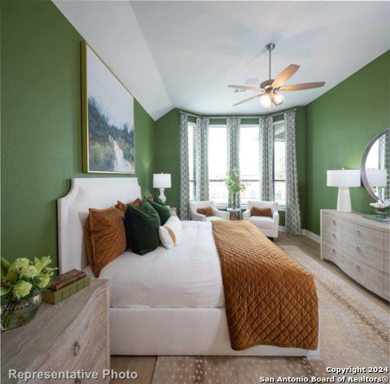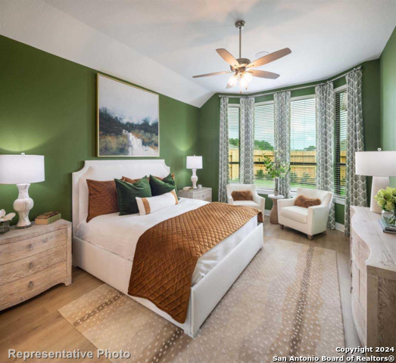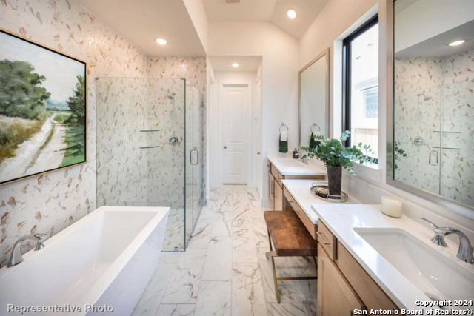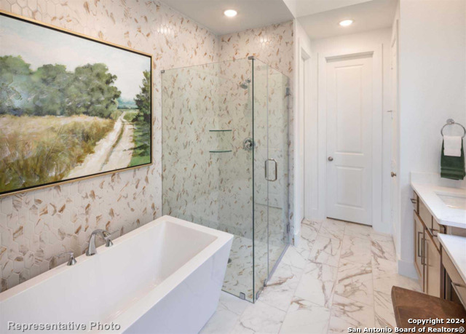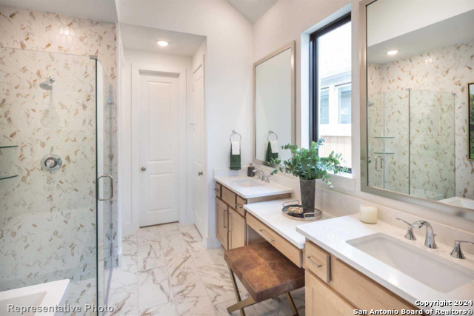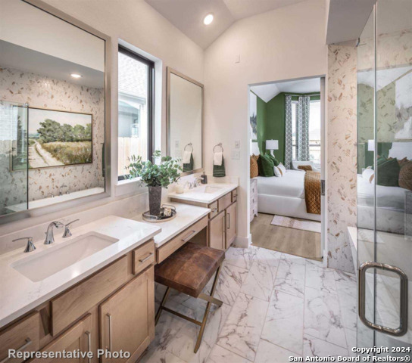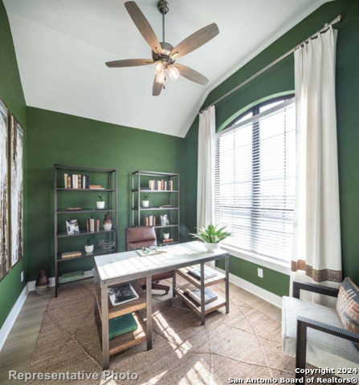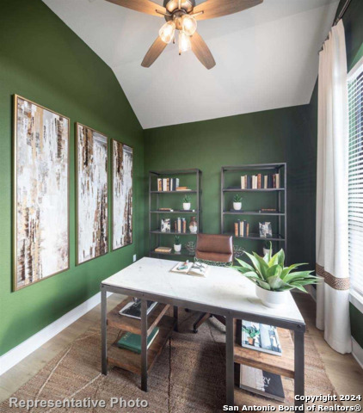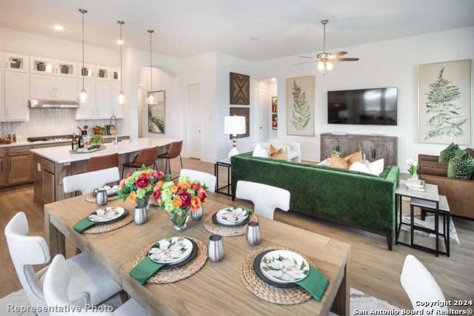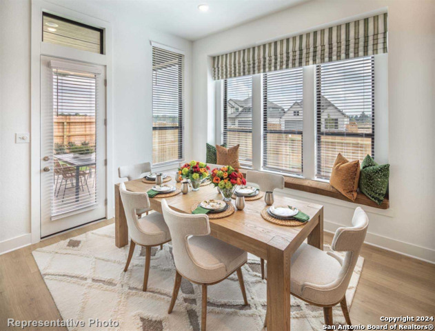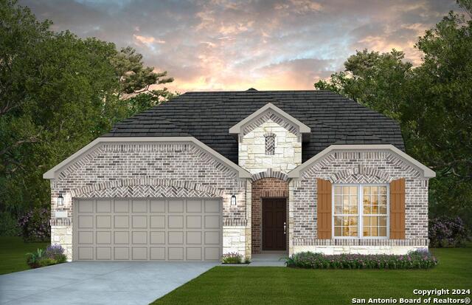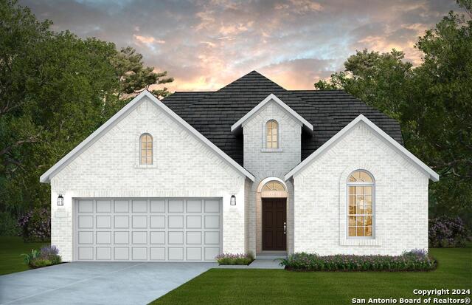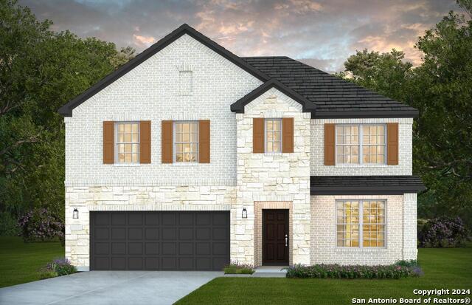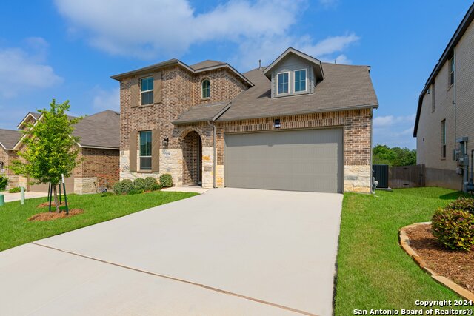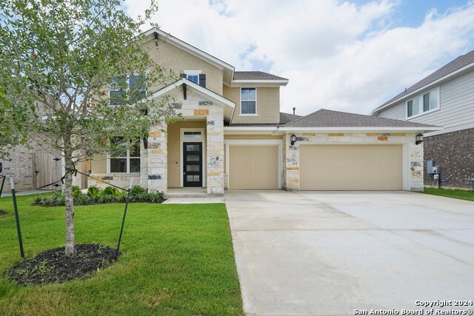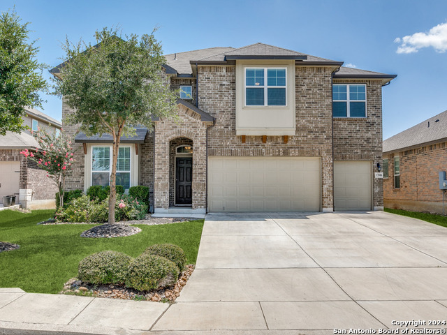12412 Lanthimos, San Antonio, TX 78254
Property Photos
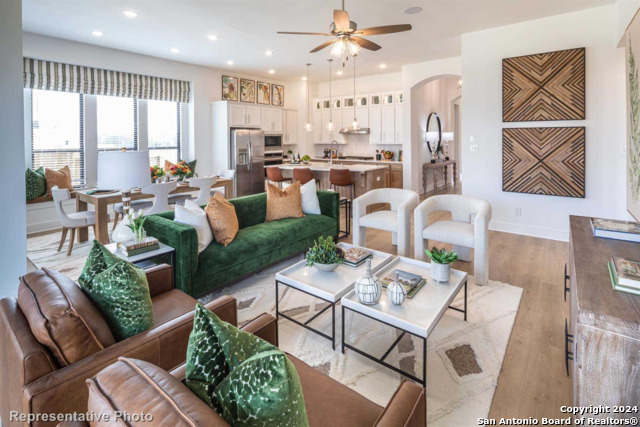
Would you like to sell your home before you purchase this one?
Priced at Only: $494,182
For more Information Call:
Address: 12412 Lanthimos, San Antonio, TX 78254
Property Location and Similar Properties
- MLS#: 1788655 ( Single Residential )
- Street Address: 12412 Lanthimos
- Viewed: 14
- Price: $494,182
- Price sqft: $215
- Waterfront: No
- Year Built: 2024
- Bldg sqft: 2297
- Bedrooms: 4
- Total Baths: 3
- Full Baths: 3
- Garage / Parking Spaces: 2
- Days On Market: 83
- Additional Information
- County: BEXAR
- City: San Antonio
- Zipcode: 78254
- Subdivision: Davis Ranch
- District: Northside
- Elementary School: Kallison
- Middle School: FOLKS
- High School: Harlan
- Provided by: Highland Homes Realty
- Contact: Ben Caballero
- (888) 872-6006

- DMCA Notice
-
DescriptionMLS# 1788655 Built by Highland Homes October completion! ~ The Davenport is a one story home that delivers on living space. And, the triple arch foyer, soaring ceilings, huge picture windows and open concept layout add a wow factor. Four generously sized bedrooms, a study, walk in laundry and pantry, and an expansive master closet add to the spacious feel. The split floor plan can be customized with an entertainment room, flex gen suite, and luxurious master bath options..
Payment Calculator
- Principal & Interest -
- Property Tax $
- Home Insurance $
- HOA Fees $
- Monthly -
Features
Building and Construction
- Builder Name: Highland Homes
- Construction: New
- Exterior Features: 3 Sides Masonry, Cement Fiber
- Floor: Carpeting, Ceramic Tile, Wood
- Foundation: Slab
- Kitchen Length: 10
- Roof: Composition
- Source Sqft: Bldr Plans
Land Information
- Lot Dimensions: 50 x 120
- Lot Improvements: City Street, Curbs, Fire Hydrant w/in 500', Sidewalks, Street Gutters, Street Paved, Streetlights
School Information
- Elementary School: Kallison
- High School: Harlan HS
- Middle School: FOLKS
- School District: Northside
Garage and Parking
- Garage Parking: Attached, Two Car Garage
Eco-Communities
- Energy Efficiency: 12"+ Attic Insulation, 16+ SEER AC, Ceiling Fans, Double Pane Windows, Energy Star Appliances, High Efficiency Water Heater, Low E Windows, Programmable Thermostat, Radiant Barrier, Tankless Water Heater
- Green Certifications: Energy Star Certified, HERS 0-85, HERS Rated
- Green Features: Drought Tolerant Plants, Low Flow Commode, Low Flow Fixture, Mechanical Fresh Air, Rain/Freeze Sensors
- Water/Sewer: City, Sewer System, Water System
Utilities
- Air Conditioning: One Central
- Fireplace: Not Applicable
- Heating Fuel: Electric, Natural Gas
- Heating: 1 Unit, Central
- Utility Supplier Elec: CPS
- Utility Supplier Gas: CPS
- Utility Supplier Grbge: Private
- Utility Supplier Sewer: SAWS
- Utility Supplier Water: SAWS
- Window Coverings: None Remain
Amenities
- Neighborhood Amenities: Jogging Trails, Pool
Finance and Tax Information
- Days On Market: 67
- Home Owners Association Fee: 495
- Home Owners Association Frequency: Annually
- Home Owners Association Mandatory: Mandatory
- Home Owners Association Name: DAVISRANCH
- Total Tax: 1.85
Rental Information
- Currently Being Leased: No
Other Features
- Block: 268
- Contract: Exclusive Agency
- Instdir: From I-10 West: West Loop 1604 North. Exit Shaenfield Rd. turn R. Go 5 miles turn R on Swayback Ranch. From Loop 1604 East: West on Loop 1604 North. Exit Shaenfield Rd. turn R. Go 5 miles turn R onto Swayback Ranch
- Interior Features: Attic - Access only, Attic - Pull Down Stairs, Attic - Radiant Barrier Decking, Breakfast Bar, Cable TV Available, High Ceilings, High Speed Internet, Island Kitchen, Laundry Room, Liv/Din Combo, Study/Library, Utility Room Inside, Walk in Closets, Walk-In Pantry
- Legal Desc Lot: 28
- Legal Description: lot 28 / block 268
- Miscellaneous: Under Construction
- Occupancy: Vacant
- Ph To Show: (210) 507-5001
- Possession: Negotiable
- Style: One Story, Traditional
- Views: 14
Owner Information
- Owner Lrealreb: No
Similar Properties
Nearby Subdivisions
Autumn Ridge
Bexar
Bison Ridge At Westpointe
Braun Heights
Braun Hollow
Braun Landings
Braun Oaks
Braun Point
Braun Station
Braun Station East
Braun Station West
Braun Willow
Brauns Farm
Breidgewood Estates
Bricewood
Bridgewood
Bridgewood Estates
Bridgewood Ranch
Bridgewood Sub
Canyon Pk Est Remuda
Chase Oaks
Cross Creek
Davis Ranch
Finesilver
Geronimo Forest
Guilbeau Gardens
Guilbeau Park
Hills Of Shaenfield
Kallison Ranch
Kallison Ranch Ii - Bexar Coun
Kallison Windgate
Laura Heights
Laura Heights Pud
Laurel Heights
Meadows At Bridgewood
Mystic Park
Mystic Park Sub
Oak Grove
Oasis
Prescott Oaks
Remuda Ranch
Remuda Ranch North Subd
Riverstone At Westpointe
Rosemont Heights
Saddlebrook
Sagebrooke
Sagewood
Shaenfield Place
Silver Canyon
Silver Oaks
Silverbrook
Silverbrook Ns
Stagecoach Run
Stagecoach Run Ns
Stillwater Ranch
Stillwater Ranch Town Square
Stonefield
Stonefield Estates
Talise De Culebra
The Hills Of Shaenfield
Town Square
Townsquare
Tribute Ranch
Valley Ranch
Valley Ranch - Bexar County
Waterwheel
Waterwheel Unit 1 Phase 1
Waterwheel Unit 1 Phase 2
Wild Horse Overlook
Wildhorse
Wildhorse At Tausch Farms
Wildhorse Vista
Wind Gate Ranch
Woods End

- Antonio Ramirez
- Premier Realty Group
- Mobile: 210.557.7546
- Mobile: 210.557.7546
- tonyramirezrealtorsa@gmail.com


