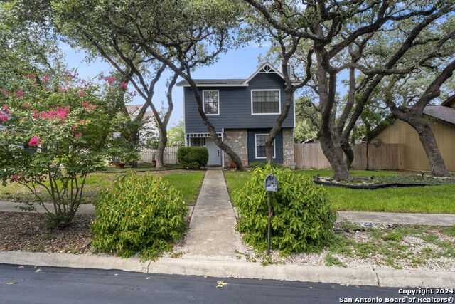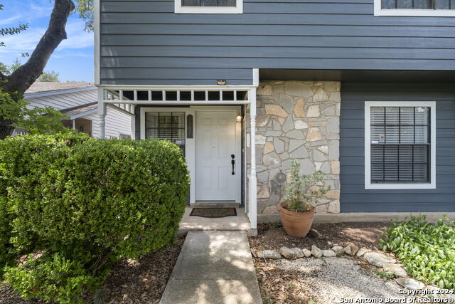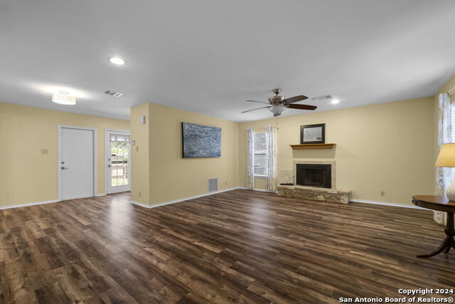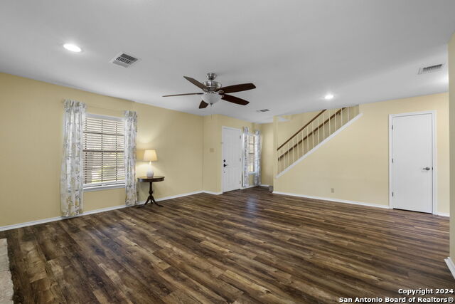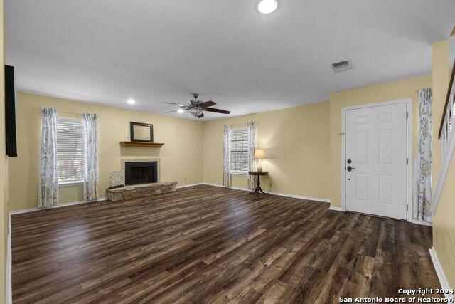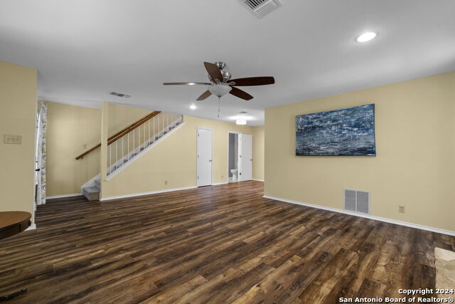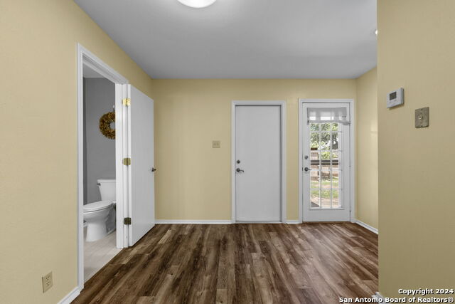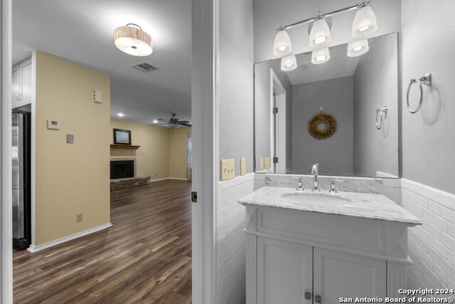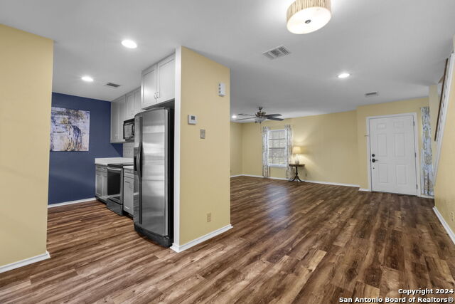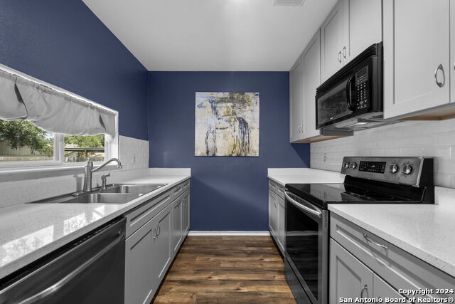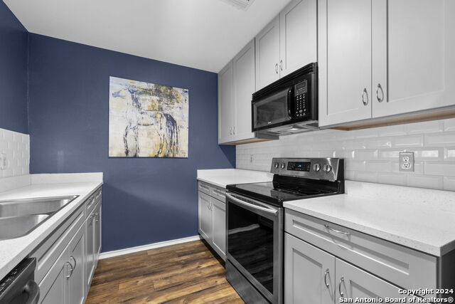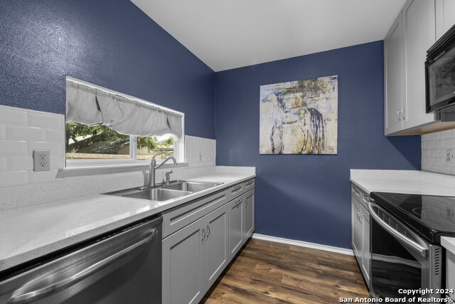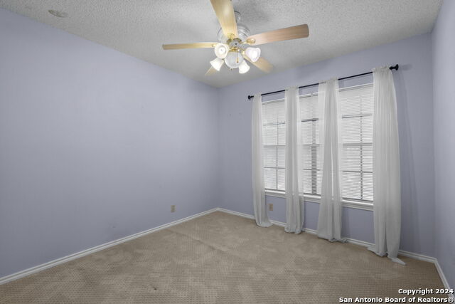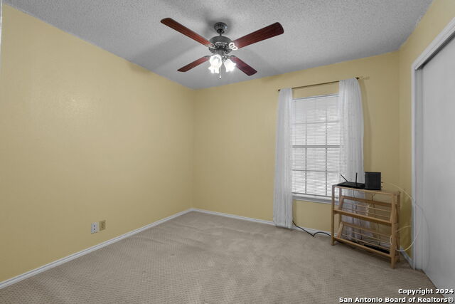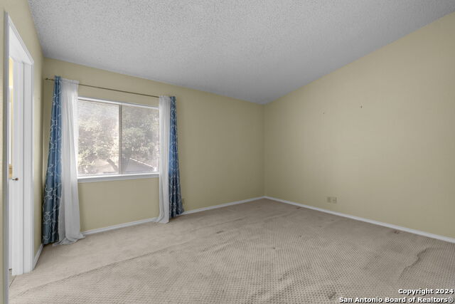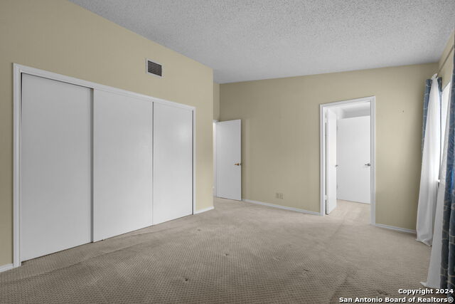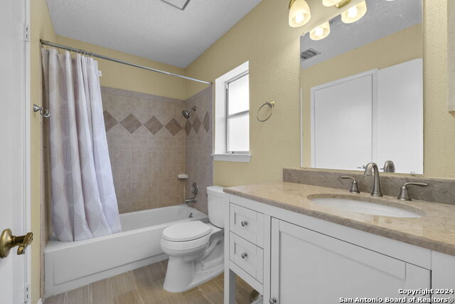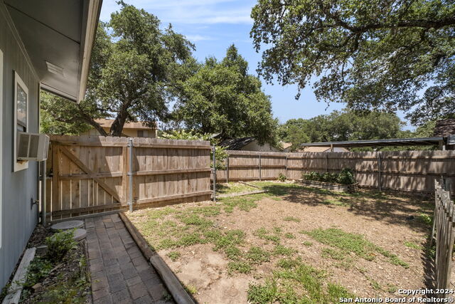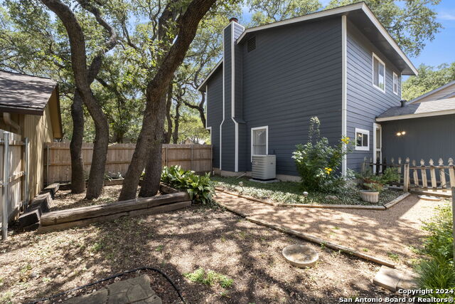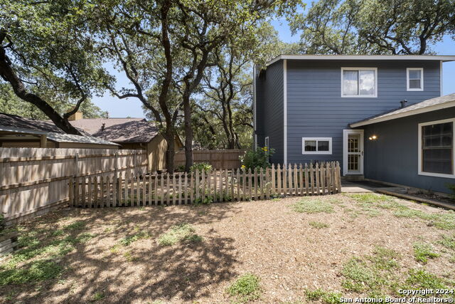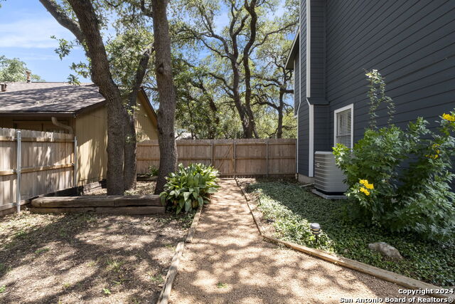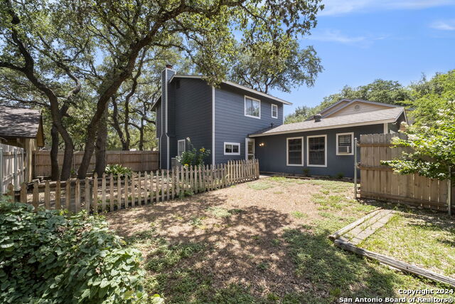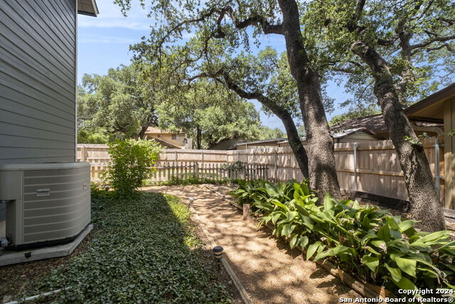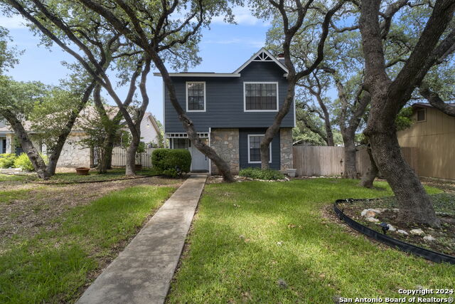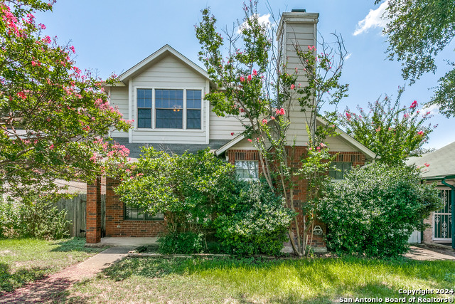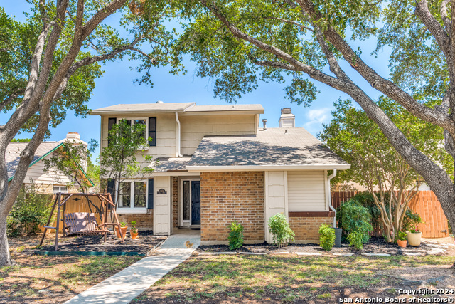13630 High Chapel, San Antonio, TX 78231
Property Photos
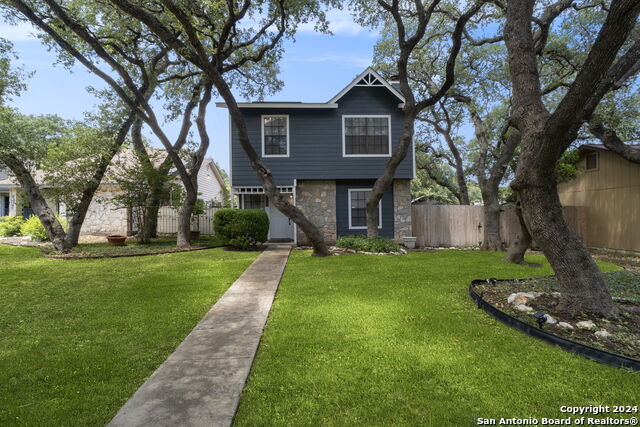
Would you like to sell your home before you purchase this one?
Priced at Only: $289,000
For more Information Call:
Address: 13630 High Chapel, San Antonio, TX 78231
Property Location and Similar Properties
- MLS#: 1788189 ( Single Residential )
- Street Address: 13630 High Chapel
- Viewed: 5
- Price: $289,000
- Price sqft: $235
- Waterfront: No
- Year Built: 1983
- Bldg sqft: 1232
- Bedrooms: 3
- Total Baths: 2
- Full Baths: 1
- 1/2 Baths: 1
- Garage / Parking Spaces: 1
- Days On Market: 85
- Additional Information
- County: BEXAR
- City: San Antonio
- Zipcode: 78231
- Subdivision: Castle Hills
- District: North East I.S.D
- Elementary School: Oak Meadow
- Middle School: Jackson
- High School: Churchill
- Provided by: Exquisite Properties, LLC
- Contact: Nicole Lopez Valdez
- (210) 621-4584

- DMCA Notice
-
Description** OPEN HOUSE 9/21 & 9/22 1:00 PM to 4:00 PM ** Thoughtfully updated storybook two story home in Castle Hills! (**This is a 1.5 bath**) This charming home features a spacious open floorplan with abundant natural light and a cozy fireplace in the main living area. The kitchen boasts quartz countertops and stylish gray cabinets and a first floor powder room elegantly appointed with a marble countertop and subway tile. Upstairs, you'll find three spacious bedrooms and a full bath with a sunny skylight, providing a bright and cheerful atmosphere. The great backyard, enclosed by a privacy fence, is a gardener's delight, offering plenty of space for outdoor activities and relaxation. Enjoy the benefits of the voluntary HOA amenities and take advantage of the ideal location. You'll have easy walking access to Salado Greenbelt Parkway, perfect for walking, biking, and enjoying the wildlife. Convenient access to Wurzbach Parkway and Alon Center provides ample options for shopping, dining, and entertainment. Plus, the home is located within the highly regarded NEISD school district. Don't miss the chance to make this enchanting home your own!
Payment Calculator
- Principal & Interest -
- Property Tax $
- Home Insurance $
- HOA Fees $
- Monthly -
Features
Building and Construction
- Apprx Age: 41
- Builder Name: UNKNOWN
- Construction: Pre-Owned
- Exterior Features: Stone/Rock, Siding
- Floor: Carpeting, Laminate
- Foundation: Slab
- Kitchen Length: 18
- Other Structures: None
- Roof: Composition
- Source Sqft: Appsl Dist
Land Information
- Lot Description: Mature Trees (ext feat)
- Lot Improvements: Street Paved, Curbs, Sidewalks, Fire Hydrant w/in 500'
School Information
- Elementary School: Oak Meadow
- High School: Churchill
- Middle School: Jackson
- School District: North East I.S.D
Garage and Parking
- Garage Parking: One Car Garage, Attached, Oversized
Eco-Communities
- Energy Efficiency: Programmable Thermostat, Energy Star Appliances, Ceiling Fans
- Water/Sewer: Water System, Sewer System
Utilities
- Air Conditioning: One Central
- Fireplace: Living Room
- Heating Fuel: Electric
- Heating: Central
- Recent Rehab: No
- Window Coverings: Some Remain
Amenities
- Neighborhood Amenities: Pool, Tennis, Park/Playground
Finance and Tax Information
- Days On Market: 83
- Home Owners Association Mandatory: Voluntary
- Total Tax: 6064
Rental Information
- Currently Being Leased: No
Other Features
- Accessibility: Doors-Swing-In
- Block: 13
- Contract: Exclusive Right To Sell
- Instdir: NW Military Hwy; Turn right onto George Rd.; Turn right onto Forest Rock Dr.; Right, then Left onto High Chapel.
- Interior Features: One Living Area, Liv/Din Combo, All Bedrooms Upstairs, 1st Floor Lvl/No Steps, Open Floor Plan, Cable TV Available, High Speed Internet
- Legal Desc Lot: 227
- Legal Description: NCB 17854 BLK 13 LOT 227
- Miscellaneous: Virtual Tour
- Occupancy: Vacant
- Ph To Show: (210) 222-2227
- Possession: Closing/Funding
- Style: Two Story
Owner Information
- Owner Lrealreb: No
Similar Properties

- Antonio Ramirez
- Premier Realty Group
- Mobile: 210.557.7546
- Mobile: 210.557.7546
- tonyramirezrealtorsa@gmail.com


