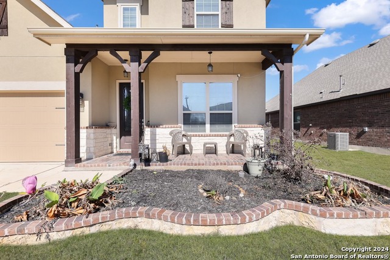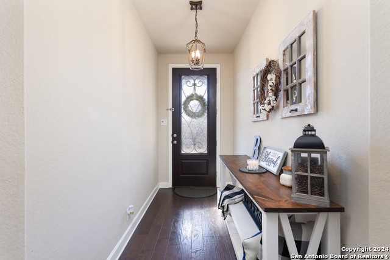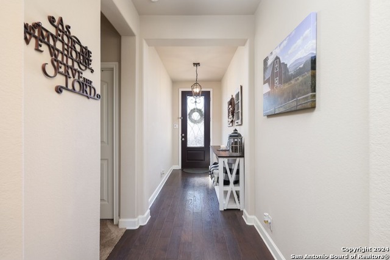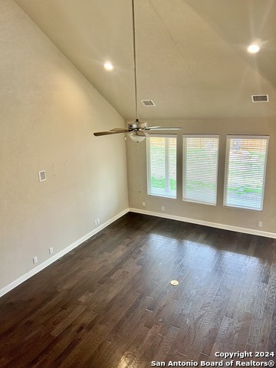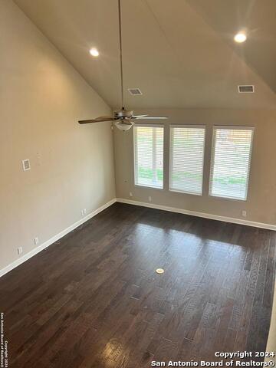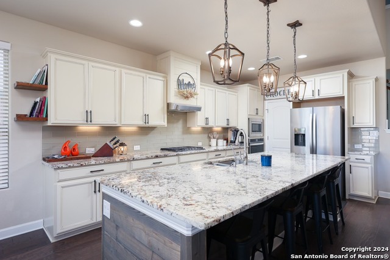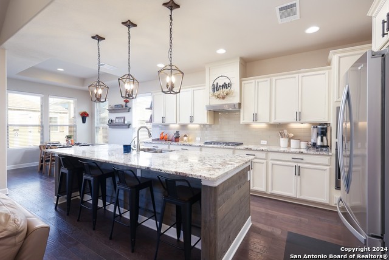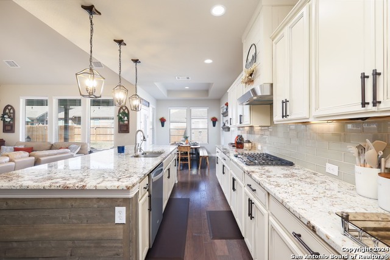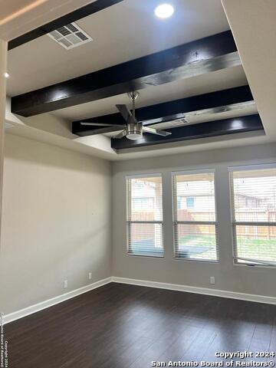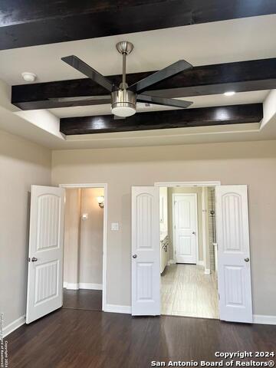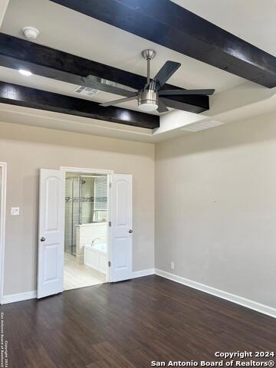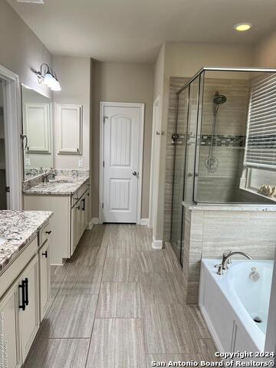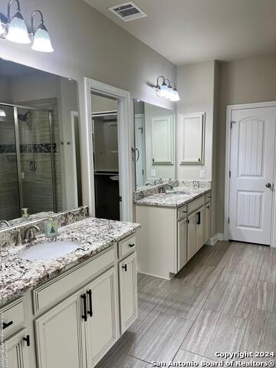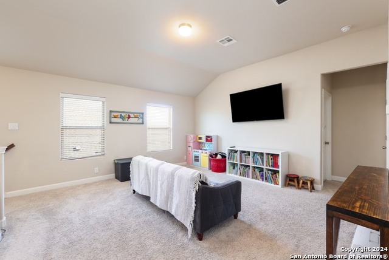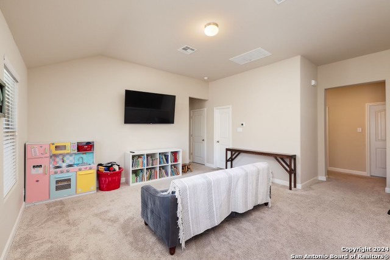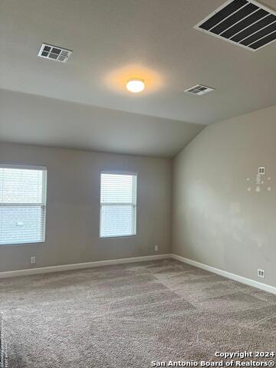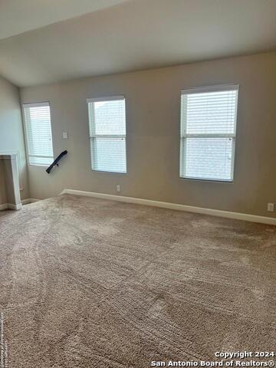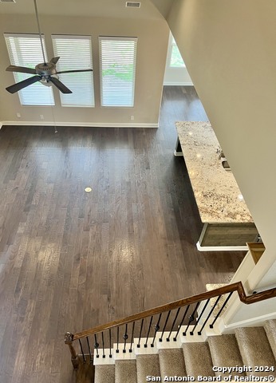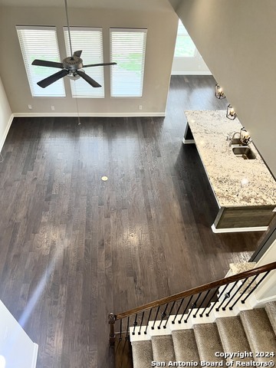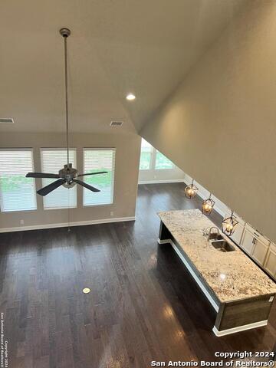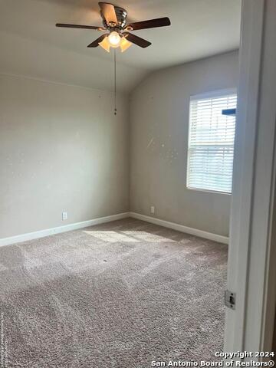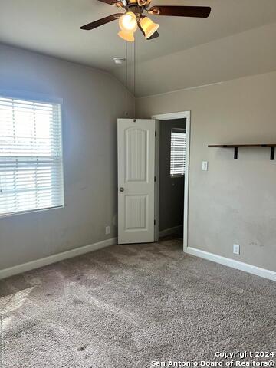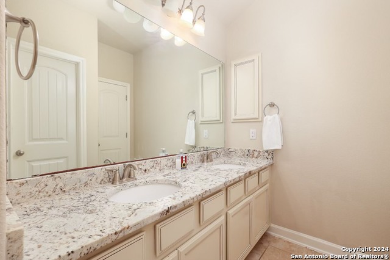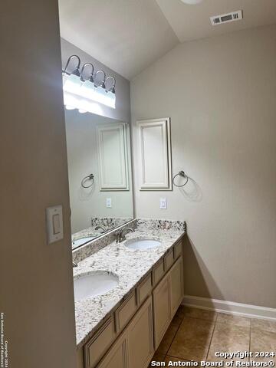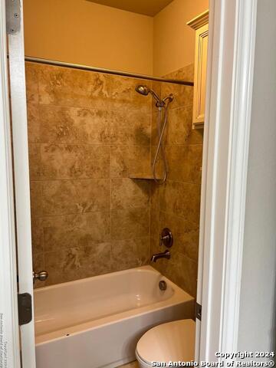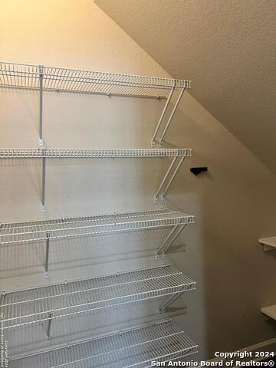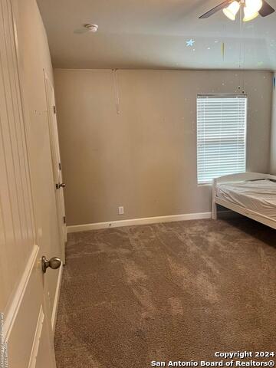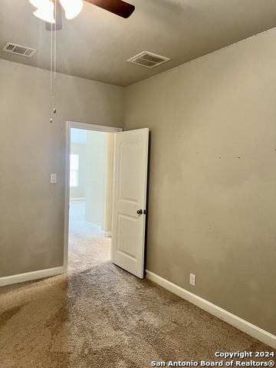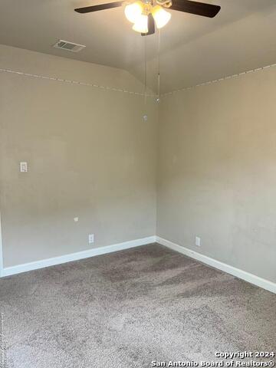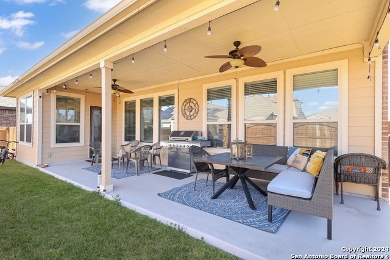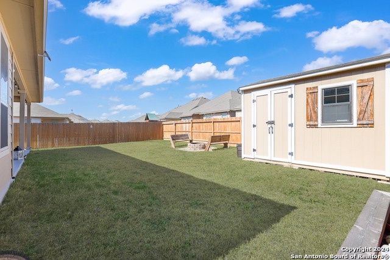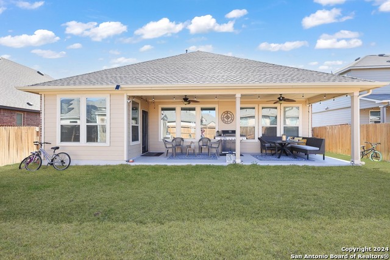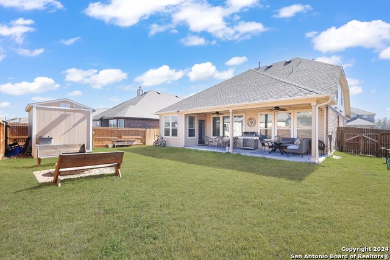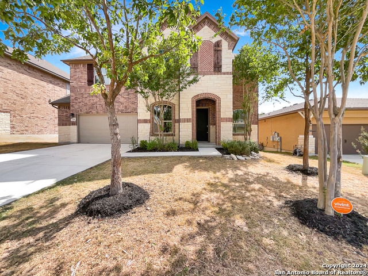13825 Chester Knl, San Antonio, TX 78253
Property Photos
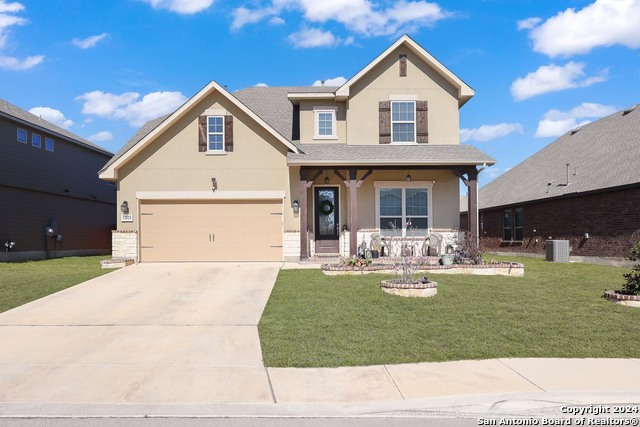
Would you like to sell your home before you purchase this one?
Priced at Only: $409,000
For more Information Call:
Address: 13825 Chester Knl, San Antonio, TX 78253
Property Location and Similar Properties
- MLS#: 1787363 ( Single Residential )
- Street Address: 13825 Chester Knl
- Viewed: 94
- Price: $409,000
- Price sqft: $142
- Waterfront: No
- Year Built: 2018
- Bldg sqft: 2876
- Bedrooms: 5
- Total Baths: 3
- Full Baths: 3
- Garage / Parking Spaces: 2
- Days On Market: 213
- Additional Information
- County: BEXAR
- City: San Antonio
- Zipcode: 78253
- Subdivision: Waterford Park
- District: Northside
- Elementary School: Henderson
- Middle School: HENDERSON
- High School: Harlan
- Provided by: House Hunters NB
- Contact: Ana Leal
- (352) 459-4876

- DMCA Notice
-
DescriptionWelcome to the stunning Katy floor plan by Ashton Woods Homes, where elegance meets functionality. This beautiful residence boasts a charming brick front porch and an extended back patio with ceiling fans, perfect for outdoor relaxation. The home features 5 spacious bedrooms and 3 full baths, including a luxurious Primary suite and an additional bedroom on the first floor. The heart of the home is the gourmet kitchen, featuring a walk in pantry, a massive island with granite countertops and seating area, and a pantry. The main floor showcases Shaw hickory Leesburg wood flooring, adding warmth and sophistication. The two story living room is both grand and inviting, accompanied by a formal dining room, an eat in kitchen with a boxed tray ceiling, and an upstairs loft for added living space. The Primary suite is a true retreat, with a boxed tray ceiling adorned with beautiful wood beams. Additional features include a water softener addition, a large walk in closet, and a separate AC unit for the garage. Outside, enjoy the covered back patio and the shed, perfect for extra storage. Don't miss the opportunity to make this exquisite home yours. Schedule a private showing today!
Payment Calculator
- Principal & Interest -
- Property Tax $
- Home Insurance $
- HOA Fees $
- Monthly -
Features
Building and Construction
- Builder Name: Ashton Woods Homes
- Construction: Pre-Owned
- Exterior Features: Brick, Stucco, Siding, Rock/Stone Veneer
- Floor: Carpeting, Ceramic Tile, Wood
- Foundation: Slab
- Kitchen Length: 15
- Other Structures: Shed(s), Storage
- Roof: Composition
- Source Sqft: Appsl Dist
Land Information
- Lot Improvements: Street Paved, Sidewalks, Asphalt, City Street
School Information
- Elementary School: Henderson
- High School: Harlan HS
- Middle School: HENDERSON ELEMENTARY
- School District: Northside
Garage and Parking
- Garage Parking: Two Car Garage, Attached
Eco-Communities
- Water/Sewer: Sewer System, City
Utilities
- Air Conditioning: One Central
- Fireplace: Not Applicable
- Heating Fuel: Natural Gas
- Heating: Central, 1 Unit
- Window Coverings: All Remain
Amenities
- Neighborhood Amenities: Jogging Trails, Bike Trails
Finance and Tax Information
- Days On Market: 321
- Home Faces: North
- Home Owners Association Fee: 45
- Home Owners Association Frequency: Monthly
- Home Owners Association Mandatory: Mandatory
- Home Owners Association Name: WATERFORD PARK HOA
- Total Tax: 8047.02
Other Features
- Block: 12
- Contract: Exclusive Right To Sell
- Instdir: On W Loop 1604 N and then turn right onto Culebra Rd. Turn left onto Old Farm to Market 471 W/Old Farm to Market Rd 471 and then turn right onto Waterford Path. Turn left onto Chester Knoll property is on the right.
- Interior Features: Two Living Area, Liv/Din Combo, Separate Dining Room, Eat-In Kitchen, Island Kitchen, Breakfast Bar, Walk-In Pantry, Utility Room Inside, High Ceilings, Laundry Main Level, Laundry Room, Walk in Closets
- Legal Description: CB 4451C (WATERFORD PARK UT-7), BLOCK 12 LOT 5 2019 NEW ACCT
- Occupancy: Vacant
- Ph To Show: 3524594876
- Possession: Closing/Funding
- Style: Two Story, Traditional
- Views: 94
Owner Information
- Owner Lrealreb: No
Similar Properties
Nearby Subdivisions
Alamo Estates
Alamo Ranch
Aston Park
Bear Creek Hills
Becker Ranch Estates
Bella Vista
Bexar
Bison Ridge At Westpointe
Bruce Haby Subdivision
Caracol Creek
Caracol Heights
Cobblestone
Falcon Landing
Fronterra At West Pointe
Fronterra At Westpointe
Fronterra At Westpointe - Bexa
Fronterra At Westpointe-bexar
Gordons Grove
Green Glen Acres
Heights Of Westcreek
Hidden Oasis
Highpoint At Westcreek
Hill Country Gardens
Hill Country Retreat
Hunters Ranch
Meridian
Monticello Ranch
Morgan Meadows
Morgans Heights
Na
Out/medina
Park At Westcreek
Potranco Ranch Medina County
Preserve At Culebra
Quail Meadow
Redbird Ranch
Redbird Ranch Hoa
Ridgeview
Ridgeview Ranch
Riverstone
Riverstone At Wespointe
Riverstone At Westpointe
Riverstone-ut
Rolling Oaks Estates
Rustic Oaks
Santa Maria At Alamo Ranch
Stevens Ranch
Talley Fields
Tamaron
Terraces At Alamo Ranch
The Hills At Alamo Ranch
The Park At Cimarron Enclave -
The Preserve At Alamo Ranch
The Summit
The Summit At Westcreek
The Trails At Westpointe
The Woods Of Westcreek
Thomas Pond
Timber Creek
Trails At Alamo Ranch
Trails At Culebra
Veranda
Villages Of Westcreek
Villas Of Westcreek
Vistas Of Westcreek
Waterford Park
West Creek Gardens
West Oak Estates
West View
Westcreek
Westcreek Oaks
Westpoint East
Westpointe East
Westview
Westwinds Lonestar
Westwinds-summit At Alamo Ranc
Winding Brook
Wynwood Of Westcreek

- Antonio Ramirez
- Premier Realty Group
- Mobile: 210.557.7546
- Mobile: 210.557.7546
- tonyramirezrealtorsa@gmail.com


