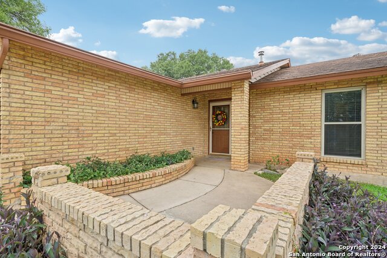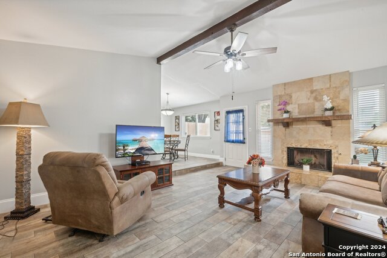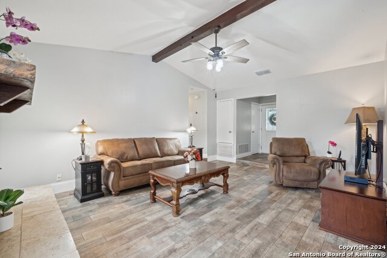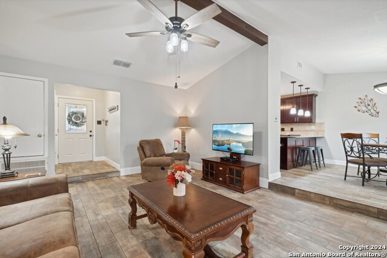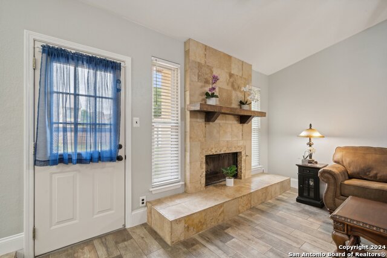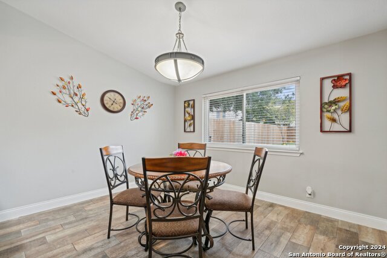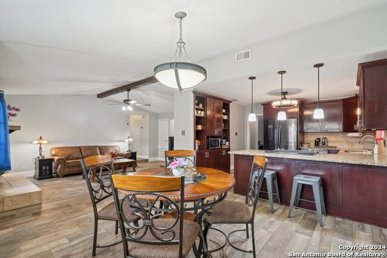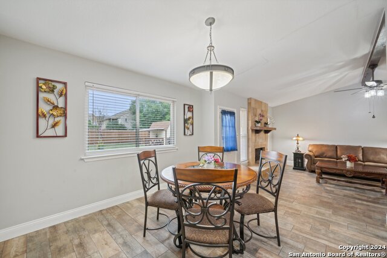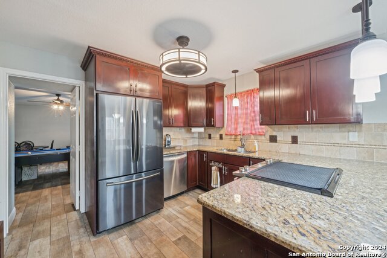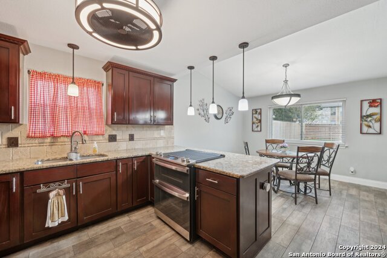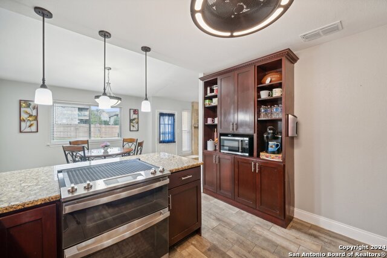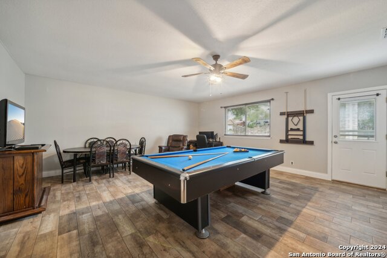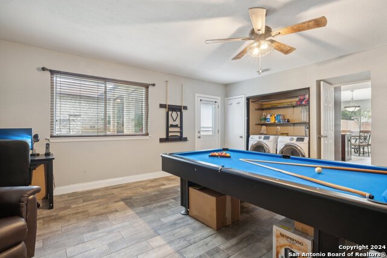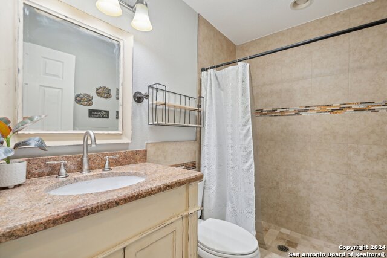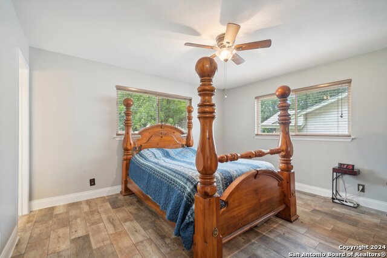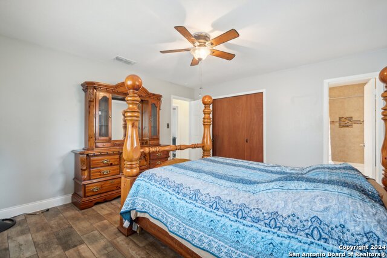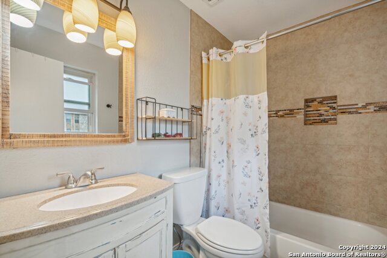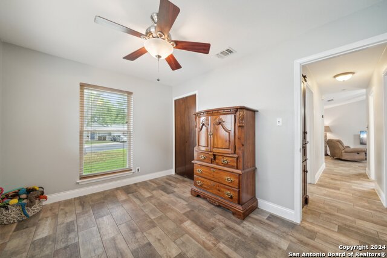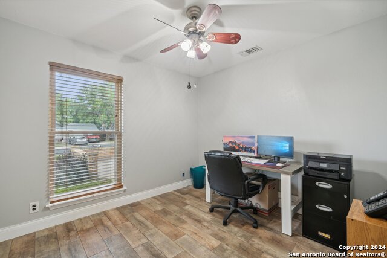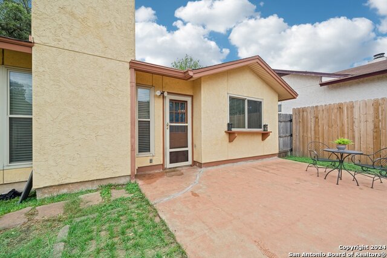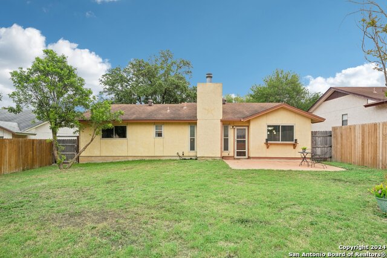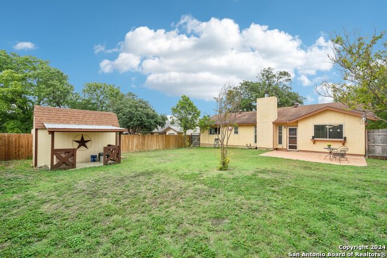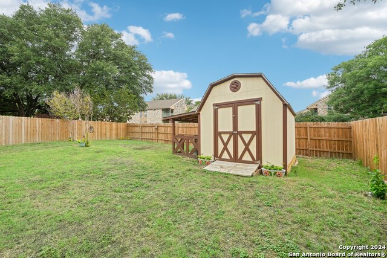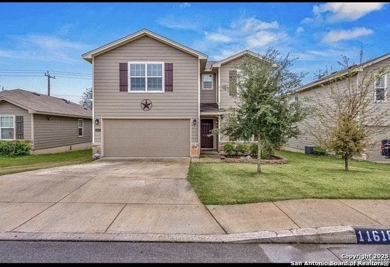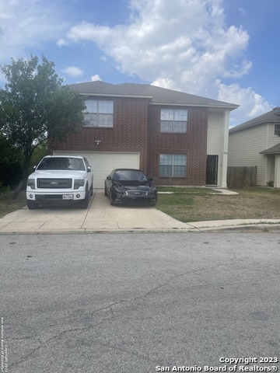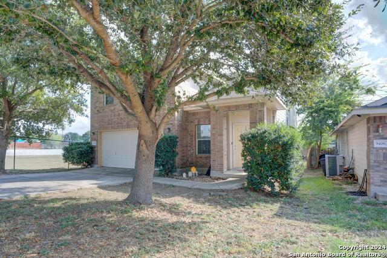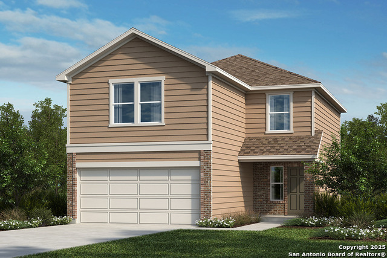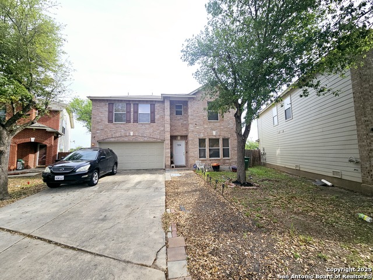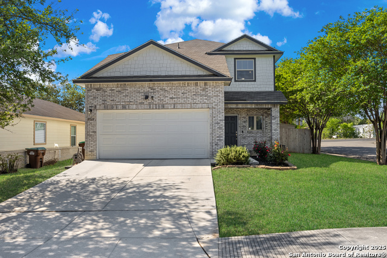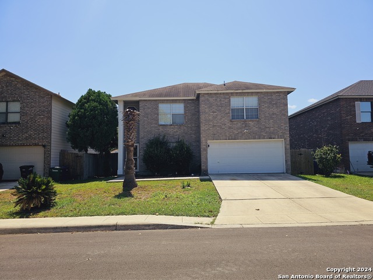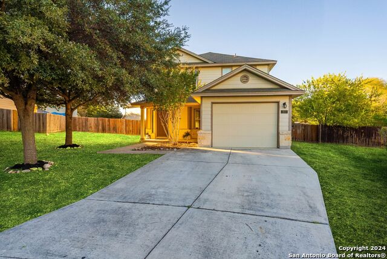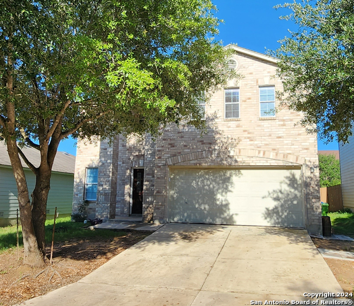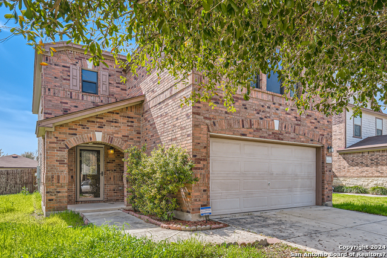11411 Black Fox Dr, San Antonio, TX 78245
Property Photos
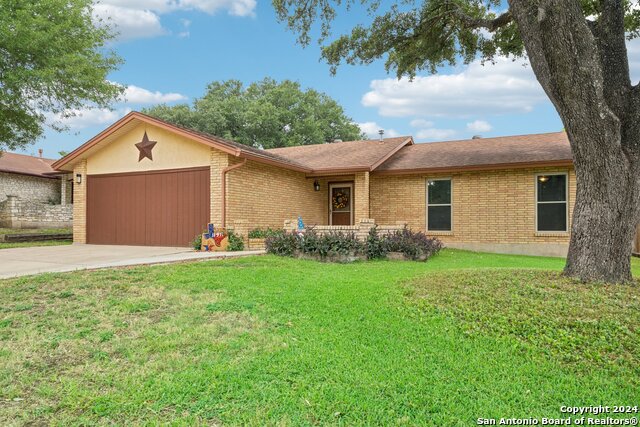
Would you like to sell your home before you purchase this one?
Priced at Only: $237,500
For more Information Call:
Address: 11411 Black Fox Dr, San Antonio, TX 78245
Property Location and Similar Properties
- MLS#: 1786743 ( Single Residential )
- Street Address: 11411 Black Fox Dr
- Viewed: 69
- Price: $237,500
- Price sqft: $144
- Waterfront: No
- Year Built: 1983
- Bldg sqft: 1652
- Bedrooms: 3
- Total Baths: 2
- Full Baths: 2
- Garage / Parking Spaces: 1
- Days On Market: 310
- Additional Information
- County: BEXAR
- City: San Antonio
- Zipcode: 78245
- Subdivision: Big Country
- District: Southwest I.S.D.
- Elementary School: Big Country
- Middle School: Scoby
- High School: Southwest
- Provided by: Exquisite Properties, LLC
- Contact: Joshua De Los Santos
- (361) 425-9011

- DMCA Notice
-
DescriptionWelcome to this inviting single story home in the established Big Country neighborhood. Upon entry, you're greeted by a spacious living room featuring a vaulted ceiling and a striking floor to ceiling tile fireplace. The kitchen is a chef's delight with granite countertops, stainless steel appliances, a breakfast bar, and ample cabinetry, making meal preparation a breeze. Adjacent to the kitchen, the converted garage provides additional living space, ideal for a secondary living area or a versatile Gameroom, complete with a convenient laundry closet. The primary bedroom offers a peaceful retreat with its ensuite bathroom featuring a tub/shower combo and a single vanity. Nicely sized secondary bedrooms provide flexibility for guests or home office space. Enjoy the ease of tile flooring throughout, offering low maintenance and a neutral color palette that invites easy personalization. Step outside to your private fenced backyard, featuring a large patio slab and a storage shed, perfect for outdoor activities and storage needs. Located just minutes away from local amenities including HEB, a movie theater, shopping, new fire department 1 mi, and dining options, this home also offers convenient access to Loop 1604 and Hwy 90, ensuring effortless commuting and exploration of the area. *Washer, Dryer, Refrigerator to convey*
Payment Calculator
- Principal & Interest -
- Property Tax $
- Home Insurance $
- HOA Fees $
- Monthly -
Features
Building and Construction
- Apprx Age: 42
- Builder Name: Unknown
- Construction: Pre-Owned
- Exterior Features: Brick, 4 Sides Masonry, Stucco
- Floor: Ceramic Tile
- Foundation: Slab
- Kitchen Length: 11
- Roof: Composition
- Source Sqft: Appraiser
Land Information
- Lot Description: Level
- Lot Improvements: Street Paved, Curbs, Sidewalks
School Information
- Elementary School: Big Country
- High School: Southwest
- Middle School: Scoby Middle School
- School District: Southwest I.S.D.
Garage and Parking
- Garage Parking: Converted Garage
Eco-Communities
- Energy Efficiency: Ceiling Fans
- Water/Sewer: Water System, Sewer System
Utilities
- Air Conditioning: One Central
- Fireplace: One, Living Room
- Heating Fuel: Natural Gas
- Heating: Central
- Recent Rehab: No
- Utility Supplier Elec: CPS
- Utility Supplier Gas: CPS
- Utility Supplier Sewer: SAWS
- Utility Supplier Water: SAWS
- Window Coverings: Some Remain
Amenities
- Neighborhood Amenities: Pool, Park/Playground, Sports Court
Finance and Tax Information
- Days On Market: 291
- Home Faces: East, South
- Home Owners Association Fee: 180
- Home Owners Association Frequency: Annually
- Home Owners Association Mandatory: Mandatory
- Home Owners Association Name: BIG COUNTRY HOA
- Total Tax: 3971.09
Rental Information
- Currently Being Leased: No
Other Features
- Accessibility: 2+ Access Exits, First Floor Bath, Full Bath/Bed on 1st Flr, First Floor Bedroom
- Contract: Exclusive Right To Sell
- Instdir: From E Loop 1604, exit on to frontage road. Go east on Marbach Rd. Right on Bear Springs Dr. Right on Black Fox Dr. Home on the Right.
- Interior Features: Two Living Area, Separate Dining Room, Breakfast Bar, Utility Room Inside, Secondary Bedroom Down, Converted Garage, High Ceilings, Open Floor Plan, Cable TV Available, High Speed Internet, All Bedrooms Downstairs, Laundry Main Level
- Legal Desc Lot: 108
- Legal Description: CB 5197A BLK 6 LOT 108 (BIG COUNTRY UT-2)
- Occupancy: Owner
- Ph To Show: 210.222.2227
- Possession: Closing/Funding
- Style: One Story, Traditional
- Views: 69
Owner Information
- Owner Lrealreb: No
Similar Properties
Nearby Subdivisions
Adams Hill
Amber Creek
Amber Creek / Melissa Ranch
Amhurst
Arcadia Ridge
Arcadia Ridge Phase 1 - Bexar
Ashton Park
Big Country
Blue Skies
Blue Skies Ut-1
Briarwood Oaks
Briggs Ranch
Brookmill
Champions Landing
Champions Lndg Un 2
Champions Manor
Champions Park
Chestnut Springs
Coolcrest
Crossing At Westlakes
Dove Canyon
Dove Creek
Dove Heights
El Sendero
El Sendero At Westla
Emerald Place
Enclave
Enclave At Lakeside
Grosenbacher Ranch
Harlach Farms
Heritage
Heritage Farm
Heritage Farms
Heritage Farms Ii
Heritage Northwest
Heritage Park
Heritage Park Nssw Ii
Hidden Bluffs
Hidden Bluffs At Trp
Hidden Canyon
Hidden Canyon At Tpr
Hidden Canyon At Trp
Hidden Canyons
Hidden Canyons At Trp
Hiddenbrooke
Hillcrest
Horizon Ridge
Hummingbird Estates
Hunt Crossing
Hunters Ranch
Kriewald Place
Lackland City
Ladera
Ladera Enclave
Ladera High Point
Ladera North Ridge
Lake View
Lakeside
Lakeview
Lakeview Unit 1
Landera
Landon Ridge
Laurel Mountain Ranch
Laurel Vista
Laurel Vistas
Marbach Place
Marbach Village
Marbach Village Ut-3 Subdivisi
Marbach Village Ut-5
Melissa Ranch
Meridian
Meridian Blue Skies
Mesa Creek
Mission Del Lago
Mountain Laurel Ranch
N/a
Overlook At Medio Creek
Overlook At Medio Creek Ut-1
Park Place
Park Place Phase Ii U-1
Potranco
Potranco Run
Remington Ranch
Remuda Ranch
Reserves
Robbins Point
Santa Fe Trail
Seale Sub Ut6
Seale Subd
Sienna Park
Spring Creek
Stillwater Ranch
Stone Creek
Stonecreek Unit1
Stonehill
Stoney Creek
Sundance
Sundance Ridge
Sundance Square
Sunset
Texas Research Park
The Canyons At Amhurst
The Enclave At Lakeside
Tierra Buena
Trails Of Santa Fe
Tres Laurels
Trophy Ridge
Waters Edge - Bexar County
West Pointe Gardens
Westbury Place
Westlakes
Weston Oaks
Westward Pointe 2
Wolf Creek

- Antonio Ramirez
- Premier Realty Group
- Mobile: 210.557.7546
- Mobile: 210.557.7546
- tonyramirezrealtorsa@gmail.com



